HOW POST OAK’S NEW ROOFTOP MOVIE SCREEN PLANS TO GET TEXANS BEHIND IT 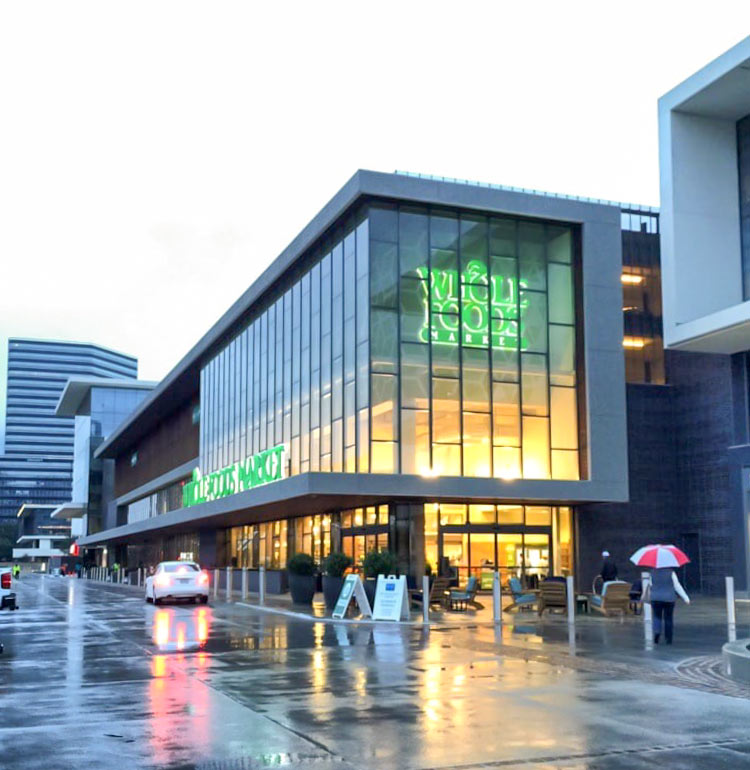 Tickets sales start today at noon for the first movie to hit the new Rooftop Cinema Club screen atop the Whole Foods BLVD Place garage on October 3: Dirty Dancing. Following a few more blockbusters like Coming to America, Back to the Future, and Footloose the London-born chain will begin courting Texans with a home-grown lineup including Rushmore, Reality Bites, Dazed and Confused, Selena, and The Best Little Whorehouse in Texas (with a showing of Black Panther thrown in there on October 16 just because). At the end of its second week, the theater takes a hard turn out of state with
Tickets sales start today at noon for the first movie to hit the new Rooftop Cinema Club screen atop the Whole Foods BLVD Place garage on October 3: Dirty Dancing. Following a few more blockbusters like Coming to America, Back to the Future, and Footloose the London-born chain will begin courting Texans with a home-grown lineup including Rushmore, Reality Bites, Dazed and Confused, Selena, and The Best Little Whorehouse in Texas (with a showing of Black Panther thrown in there on October 16 just because). At the end of its second week, the theater takes a hard turn out of state with Mel Brooks’ Mike Nicholls’ South Beach feature The Birdcage, only to come back in a big way with Texas Chainsaw Massacre the day before Halloween. [KHOU; previously on Swamplot] Photo of Whole Foods at 1700 Post Oak Blvd.: Dung L.
Tag: Parking-Garages
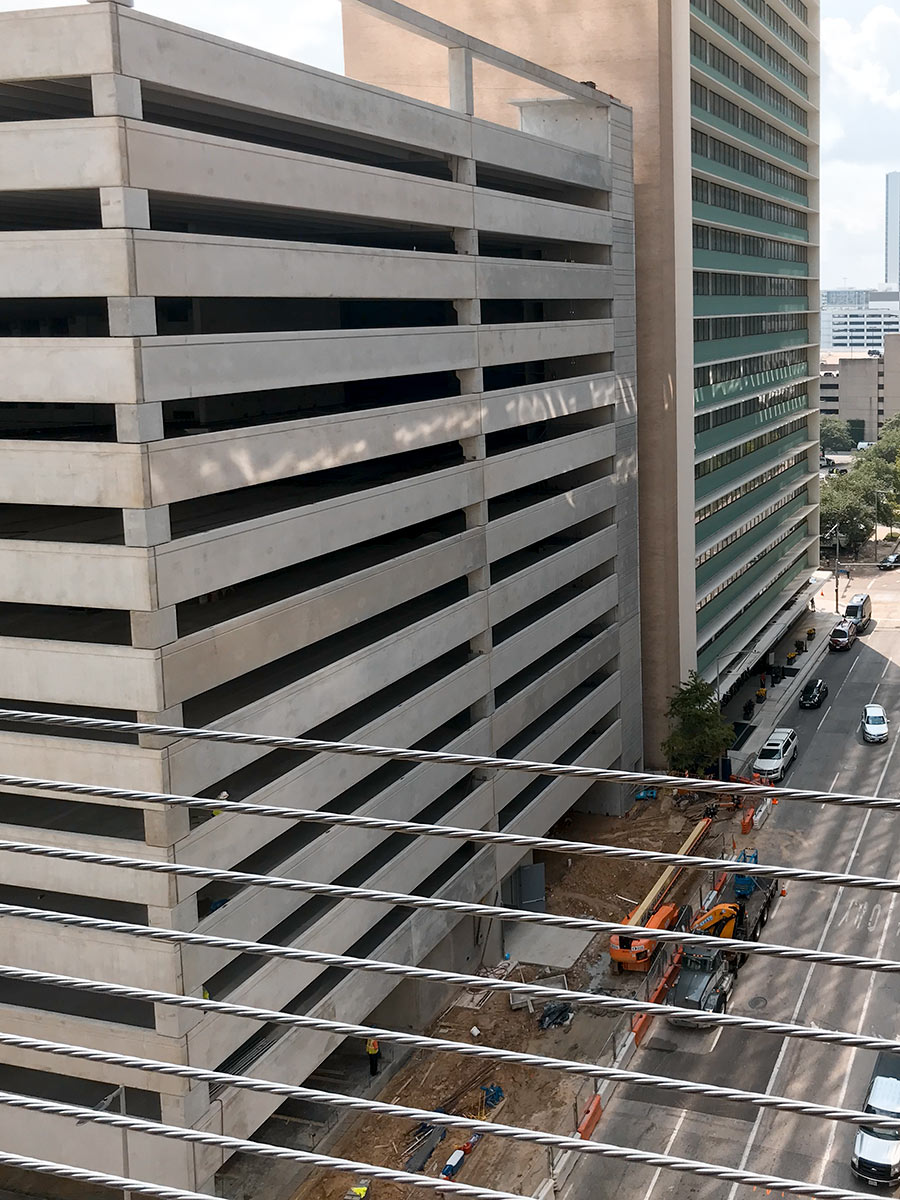
Construction is almost a wrap on the 13-story parking garage bounded by Fannin, Rusk, and Walker streets — and neighbored by the Le Meridien hotel shown above to the east. Looking from the southwest, you can see the 2 structures shouldering up close to each other. But aside from their proximity on the block, there’s not much else they have in common: The garage serves the Jones on Main complex, a WeWork-inclusive renovation of the Gulf Building and adjacent Great Jones building, both 2 blocks away.
Another shot taken from 1001 McKinney’s 12-story garage — catty corner to the new structure — looks north up Fannin to show more of the concrete exterior:
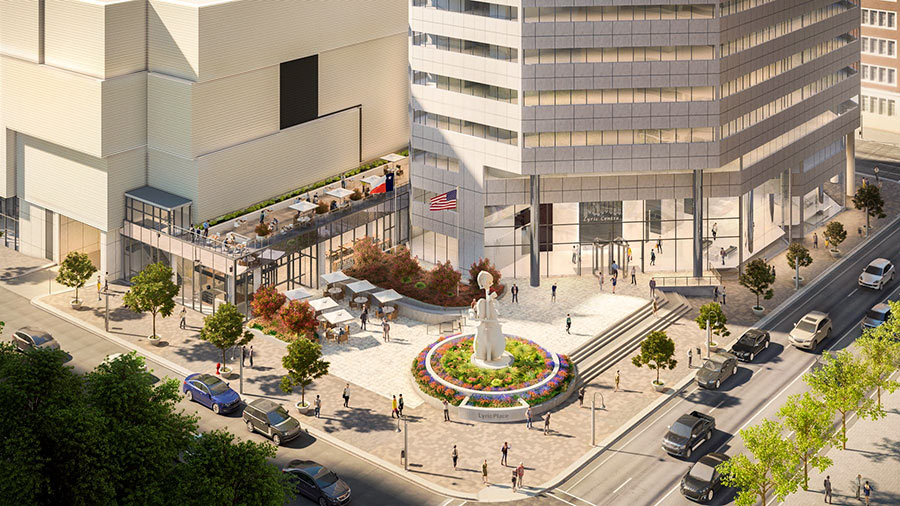
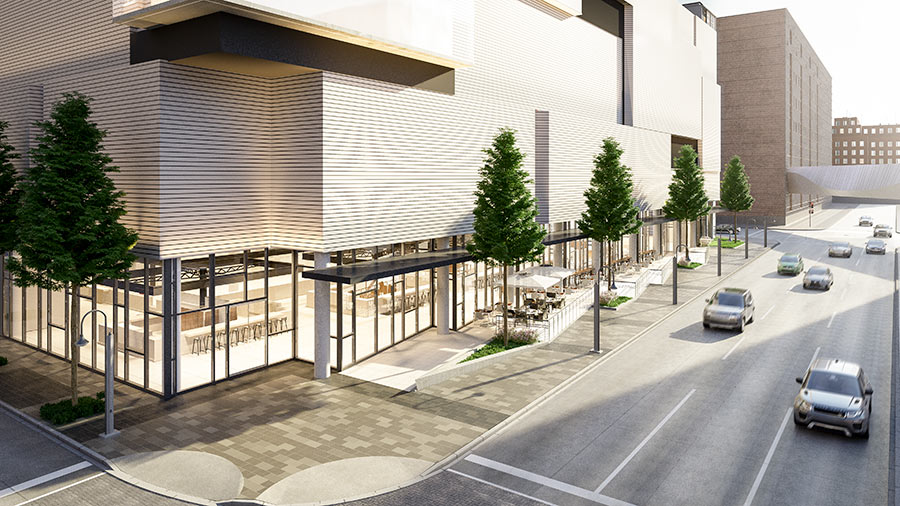
Renderings now up on Lyric Market’s new website reveal more of what’s planned for the parking-garage food hall. The image at top shows David Adickes’s self-playing cello sculpture ascended atop a new pedestal at the corner of Smith and Preston streets. Behind the artwork, outdoor seating and what the website describes as a private terrace back up to the food hall’s main entrance. The new structure, currently under construction, is shown on the left of that rendering — adjacent to the existing Lyric Centre office tower.
Here’s a full view of the completed parking garage from across the intersection of Preston and Louisiana:
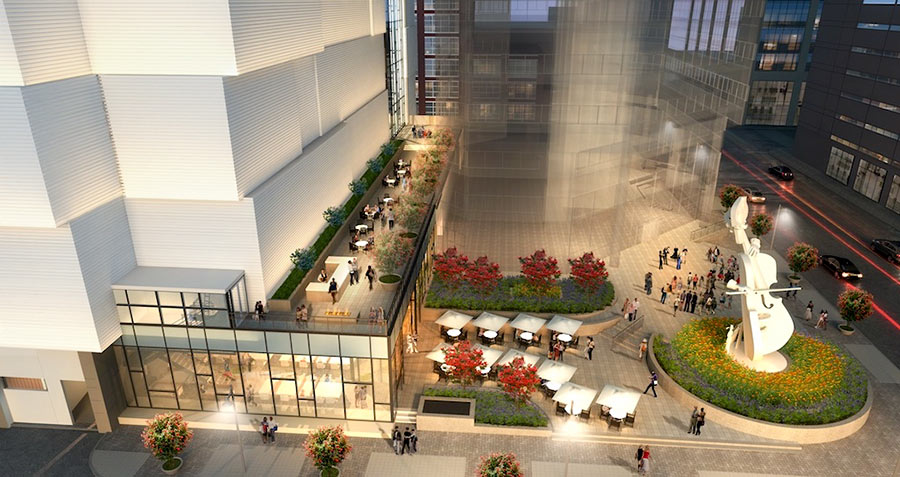
Number 4 on the list of Downtown food halls, one of which has actually been built: Lyric Market, a 31,000-sq.-ft. multi-restaurant space that plans to move in just north of the Lyric Centre on Louisiana St. Houston’s first food hall, Conservatory, opened 5 blocks east on Prairie St. last year. Both Bravery Chef Hall and Finn Hall are expected to open within the same 7-block sector of downtown as Lyric Market.
Work to build the blocky white parking garage shown above began on the site of a surface parking lot last October. The structure’s street level, allocated to retail, will now be occupied entirely by Lyric Market. The food hall will span Preston St. between Smith and Louisiana and connect directly to the adjacent Lyric Centre, shown looking ghostly in the rendering above. A new plaza with outdoor seating will go between the end of the food hall and David Adickes’s self-playing-cello sculpture at the corner of Smith and Prairie streets.
The floor plan below shows how the restaurants will lay out:
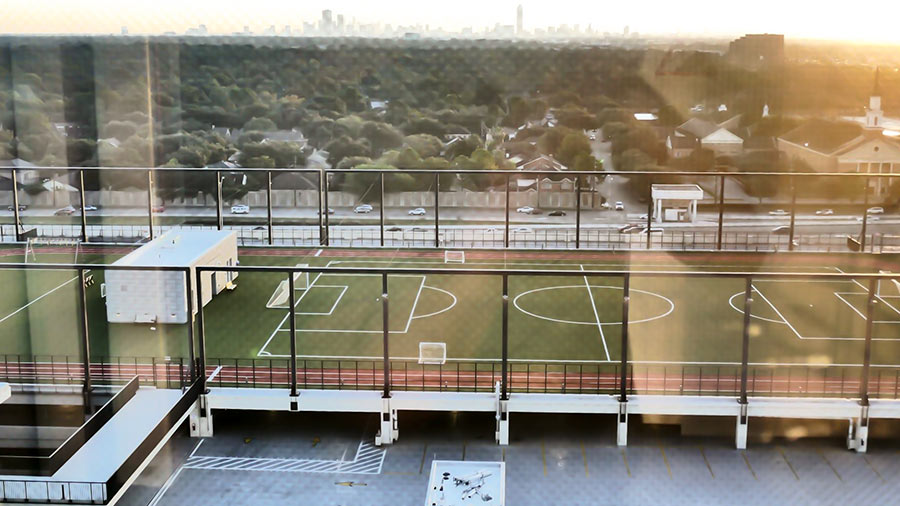
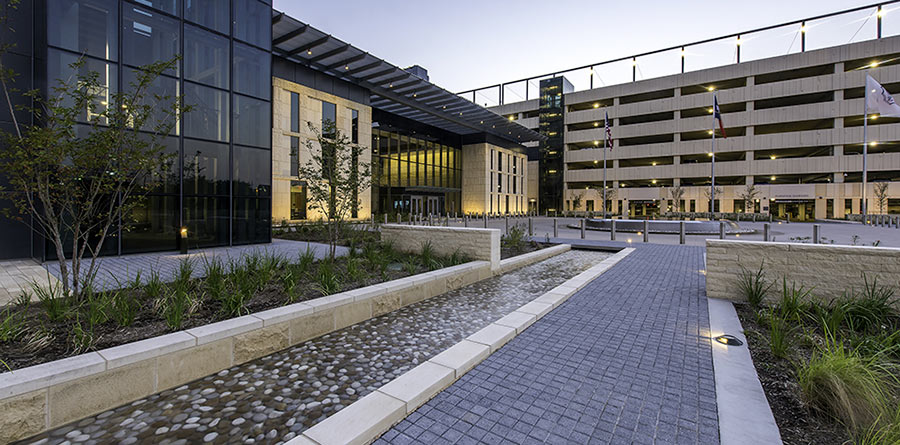
Previously visible only to airplanes, drones, satellite-image sleuths, and Phillips 66 employees on sufficiently high floors of their adjacent offices: the soccer field with encircling track and enclosing fence pictured here atop the energy company’s parking garage, with Beltway 8 in the background. An additional artificial-turf practice area exists off camera to the left.
Phillips 66’s campus was completed last year at 2331 CityWest Blvd., along the Beltway at Westheimer, and includes 2 office towers as well as the parking center. The main office buildings sport their own recreational facilities: a yoga studio, spin workout hall, basketball court, and outdoor putting green.
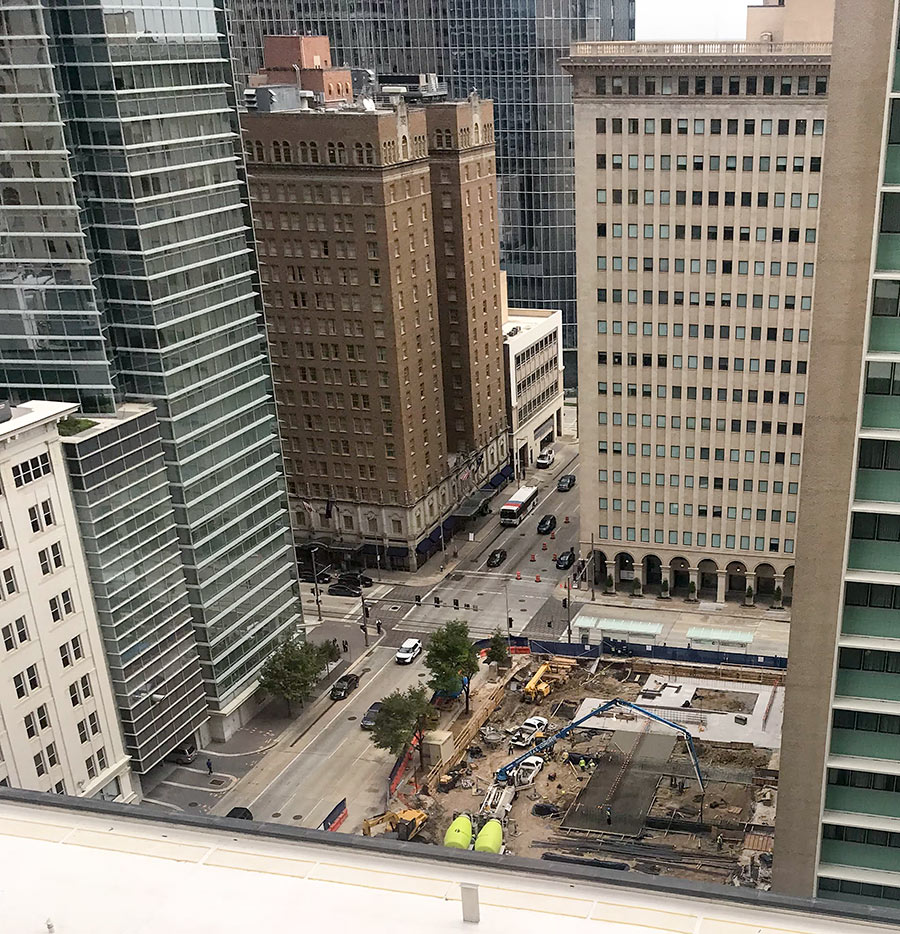
Here’s a view from 2 Houston Center onto the construction site where a new 13-story precast-concrete parking garage is in the early stages of assembly. The site is the west half of the block bounded by Rusk, Fannin, and Walker streets Downtown. On the eastern half: The newly opened Le Meridien hotel (partly visible in the right foreground), built in the renovated former Melrose Building; and (hidden) behind that, the 11-level 1110 Rusk parking garage. On the opposite side of Fannin St. is another recent Downtown hotel: The Aloft, at 820 Fannin (in the left foreground of the image), with BG Group Place directly behind it.
The new parking garage going up on Downtown’s Block 94 appears to be an accessory to another development not visible in the photo, however: It’s a project of developers Lionstone and Midway, to go with the companies’ Jones at Main redo of the former Gulf Building and the adjacent Great Jones building at 712 and 708 Main St. respectively, both 2 blocks away to the northwest.
The parking garage site has been a surface parking lot since not long after Memorial Day 1986, when the retail building on the site was decimated by a natural gas explosion. The replacement structure is expected to be complete by the end of next year.
- Houston: 13-Story Parking Garage Being Drawn for Federal District [Virtual Builders Exchange]
- Parking Garage to be built next to the Le Meridian [HAIF]
- Montrose Voice, No. 292, May 30, 1986 [University of Houston Libraries]
- Previously on Swamplot: Downtown To Get A Second Food Hall, This Time Above Ground; Former Gulf Building Jonesing for Throwback to the Sakowitz Days on Main St.
Photo: Eric Ramon
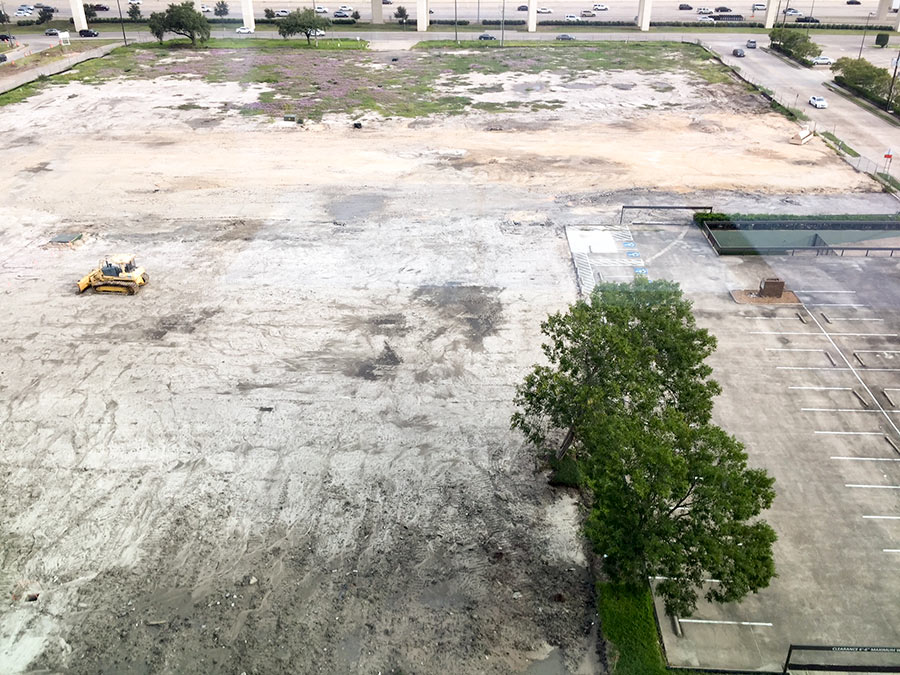
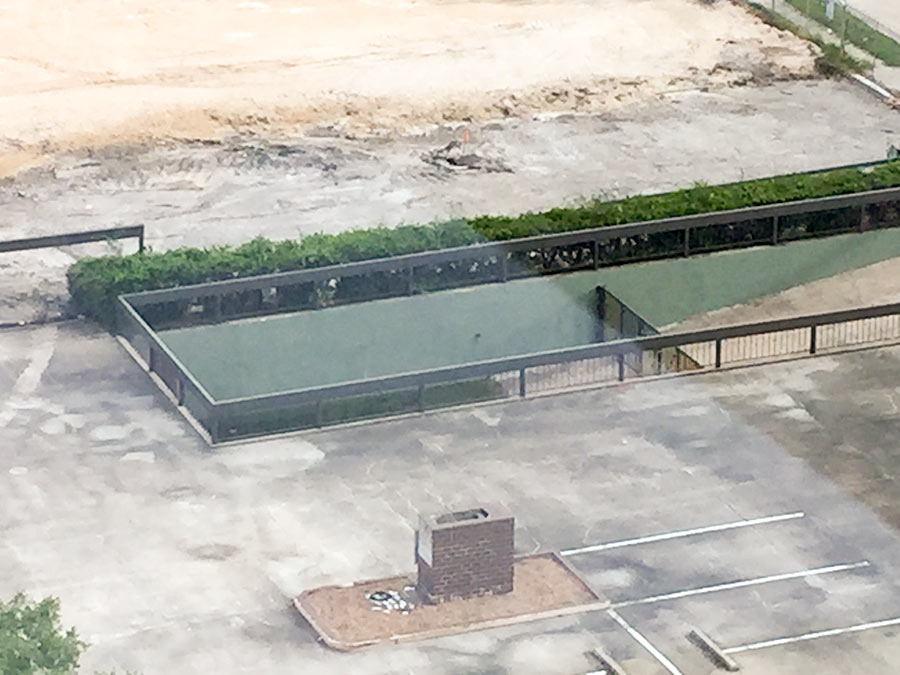
The 3 office buildings that stood on the block bounded Town & Country Blvd., Town & Country, Ln., Town & Country Way, and the Katy Fwy. eastbound feeder road just north of CityCentre are all cleared now, a reader reports. Except, that is, for the underground parking garage below the concrete — and its liquid contents. The closeup view above, taken from the office building known as CityCentre Five, shows the water level this week at the lower reaches of the entrance ramp. Think it’ll be easy to drain? Take a close look at the concrete surface and you’ll see evidence of previous efforts:
COMMENT OF THE DAY: PARKING REQUIREMENTS FOR SELF-PARKING CARS  “I think the live load requirements for a parking structure are actually a little higher than a residential building, but the bigger misconception is that shared autonomous cars don’t need to park. The fleet of autonomous cars will have to be sized to meet peak demand, which happens for a few hours in the morning and a few in the afternoon. Outside of those hours, a large proportion of the fleet will need to be stored somewhere.
Overnight, that somewhere can be a non-central location, since presumably many people will still live in suburbs. But during the day, surplus vehicles will be most efficiently stored somewhere close to where their passengers will be in the afternoon.
The real advantage is that the car storage won’t have to be so closely tied to the destination, so a parking structure every few blocks should be adequate, rather than each building needing its own dedicated (usually surface) parking. It’s more likely that this garage will stay a garage, but nearby surface lots can be developed into actual buildings.” [Angostura, commenting on How To Design a Parking Garage That Won’t Become Useless Once Cars Get Restless] Illustration: Lulu
“I think the live load requirements for a parking structure are actually a little higher than a residential building, but the bigger misconception is that shared autonomous cars don’t need to park. The fleet of autonomous cars will have to be sized to meet peak demand, which happens for a few hours in the morning and a few in the afternoon. Outside of those hours, a large proportion of the fleet will need to be stored somewhere.
Overnight, that somewhere can be a non-central location, since presumably many people will still live in suburbs. But during the day, surplus vehicles will be most efficiently stored somewhere close to where their passengers will be in the afternoon.
The real advantage is that the car storage won’t have to be so closely tied to the destination, so a parking structure every few blocks should be adequate, rather than each building needing its own dedicated (usually surface) parking. It’s more likely that this garage will stay a garage, but nearby surface lots can be developed into actual buildings.” [Angostura, commenting on How To Design a Parking Garage That Won’t Become Useless Once Cars Get Restless] Illustration: Lulu
HOW TO DESIGN A PARKING GARAGE THAT WON’T BECOME USELESS ONCE CARS GET RESTLESS 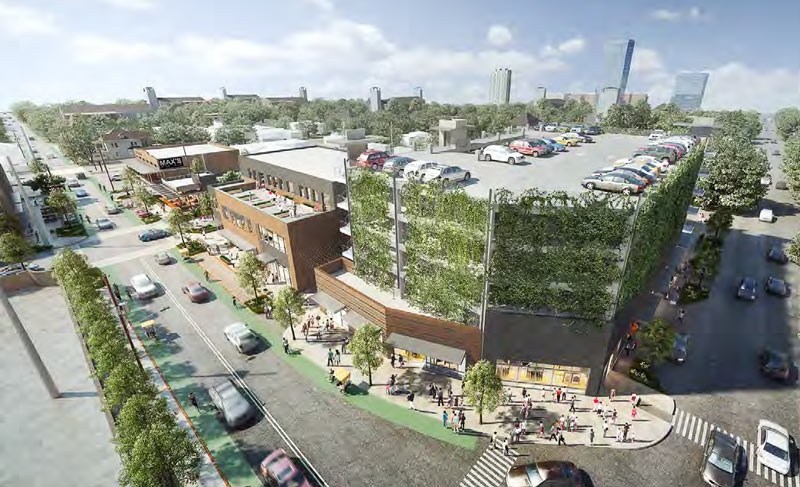 The best way to make sure parking garages don’t become obsolete heaps of concrete once cars figure out better things to do with their time when drivers aren’t using them is to build structures that have flat floorplates and more headroom, Gensler’s Peter Merwin tells reporter Kyle Hagerty: “Any future use will require level ground rather than the steep slopes typical to garages, so designing flat floors on every level is critical. To convert to residential, developers need a minimum 11-foot floor-to-floor height. That allows designers to properly core the infrastructure and build out the space.” Merwin, who works in Gensler’s Houston office, is guiding the design of the proposed Fairview District Garage at Fairview and Genesee streets in Montrose. His ideal future-proofing floor-to-floor dimension for garages as we approach the age of the driverless car? 15 ft. “That opens up the option to convert each floor into lofts, residential, retail or office. Another added benefit is that in the event you need more parking, not less, you can convert a 15-foot level into a double stacking parking floor like those in operation in many dense metros.” [Bisnow] Rendering of Fairview District Garage: Gensler
The best way to make sure parking garages don’t become obsolete heaps of concrete once cars figure out better things to do with their time when drivers aren’t using them is to build structures that have flat floorplates and more headroom, Gensler’s Peter Merwin tells reporter Kyle Hagerty: “Any future use will require level ground rather than the steep slopes typical to garages, so designing flat floors on every level is critical. To convert to residential, developers need a minimum 11-foot floor-to-floor height. That allows designers to properly core the infrastructure and build out the space.” Merwin, who works in Gensler’s Houston office, is guiding the design of the proposed Fairview District Garage at Fairview and Genesee streets in Montrose. His ideal future-proofing floor-to-floor dimension for garages as we approach the age of the driverless car? 15 ft. “That opens up the option to convert each floor into lofts, residential, retail or office. Another added benefit is that in the event you need more parking, not less, you can convert a 15-foot level into a double stacking parking floor like those in operation in many dense metros.” [Bisnow] Rendering of Fairview District Garage: Gensler
 The latest of Gensler’s renderings of that midrise parking garage planned atop the recently evacuated location of nightclub and drag venue Meteor shows the structure rocking a swath of greenery in place of the decorative bicycles pictured across the facade in earlier drafts. Cara Smith reports in the Houston Business Journal this week that the garage is one of the projects that Gensler is “future proofing” — that is, designing with an eye to an eventual decline in Houston parking garage needs, whether spurred by the rise of self-driving cars or other shifts in transportation patterns. The firm was featured by Web Urbanist last month in an article discussing some of its other current garage projects, some of which are being outfitted with conversion-minded utility hookup spacing, as well as ceiling heights suited to something other than car stacking; modular features like easy-to-tack-on facades and removable ramps are also in the mix.
The latest of Gensler’s renderings of that midrise parking garage planned atop the recently evacuated location of nightclub and drag venue Meteor shows the structure rocking a swath of greenery in place of the decorative bicycles pictured across the facade in earlier drafts. Cara Smith reports in the Houston Business Journal this week that the garage is one of the projects that Gensler is “future proofing” — that is, designing with an eye to an eventual decline in Houston parking garage needs, whether spurred by the rise of self-driving cars or other shifts in transportation patterns. The firm was featured by Web Urbanist last month in an article discussing some of its other current garage projects, some of which are being outfitted with conversion-minded utility hookup spacing, as well as ceiling heights suited to something other than car stacking; modular features like easy-to-tack-on facades and removable ramps are also in the mix.
There appear to be 6 retail spots in the foot of the garage that will be ready for tenants before such time as the rest of the garage might hypothetically be repurposed (along with a slew of other spaces in the development, per Edge Realty’s leasing flier):

The state bill proposed by Houston-area senator John Whitmire (to require a vote on major county-funded upgrades to certain Texas stadiums that happen to be the Astrodome) was killed in the Texas House by a different Houston-area legislator, Robert Arnold reports this week for KHOU. (That likely means the work on Harris County’s plan to fill in the bottom of the Dome with an underground parking garage can go ahead without a special election on the spending.) The bill actually passed the Senate at the end of March, but died in the House’s County Affairs committee chaired by representative Garnet Coleman (whose own legislative district ever-so-slightly overlaps Whitmire’s around Fourth Ward: From there, Coleman’s District 147 stretches down through Third Ward toward the Beltway along the Gulf Freeway, while Whitmire’s Senate District 15 horseshoes up 290 to FM 1960 and Humble before looping back down to the Ship Channel). Arnold says the bill made an unsuccessful comeback attempt as an amendment to another measure, and looks to be dead for now as of yesterday’s end of the normal legislative calendar. (Then again — who knows what might pop up during a special session?)
- Plans for Astrodome Go Forward after Bill Dies [KPRC]
- Previously on Swamplot:Â Preservationists, Heineken Now Crowdsourcing $15K To Let People Party in the Astrodome;Â State Committee Okays Bill To Require ‘Certain Counties’ To Vote on Astrodome Parking Garage-ification;Â Judge Emmett on the New Plan To Rein In the New Astrodome Plan;Â Astrodome To Be Highlighted for Supporting Role as Super Bowl Storage Facility;Â County Approves First $10.5 Million for Astrodome Basement Parking Garage Plan; How You’d Park Under Astrodome’s Floor, and Where To Fish for More Details;County Wants To Fill In the Astrodome’s Flood Levels with Parking; The Glittering 5-Story Affordable Housing Thinktank Bubble That Could Rise by Emancipation Park
- All Astrodome coverage [Swamplot]
Schematic of county Astrodome parking garage plan: Harris County Engineering Dept.
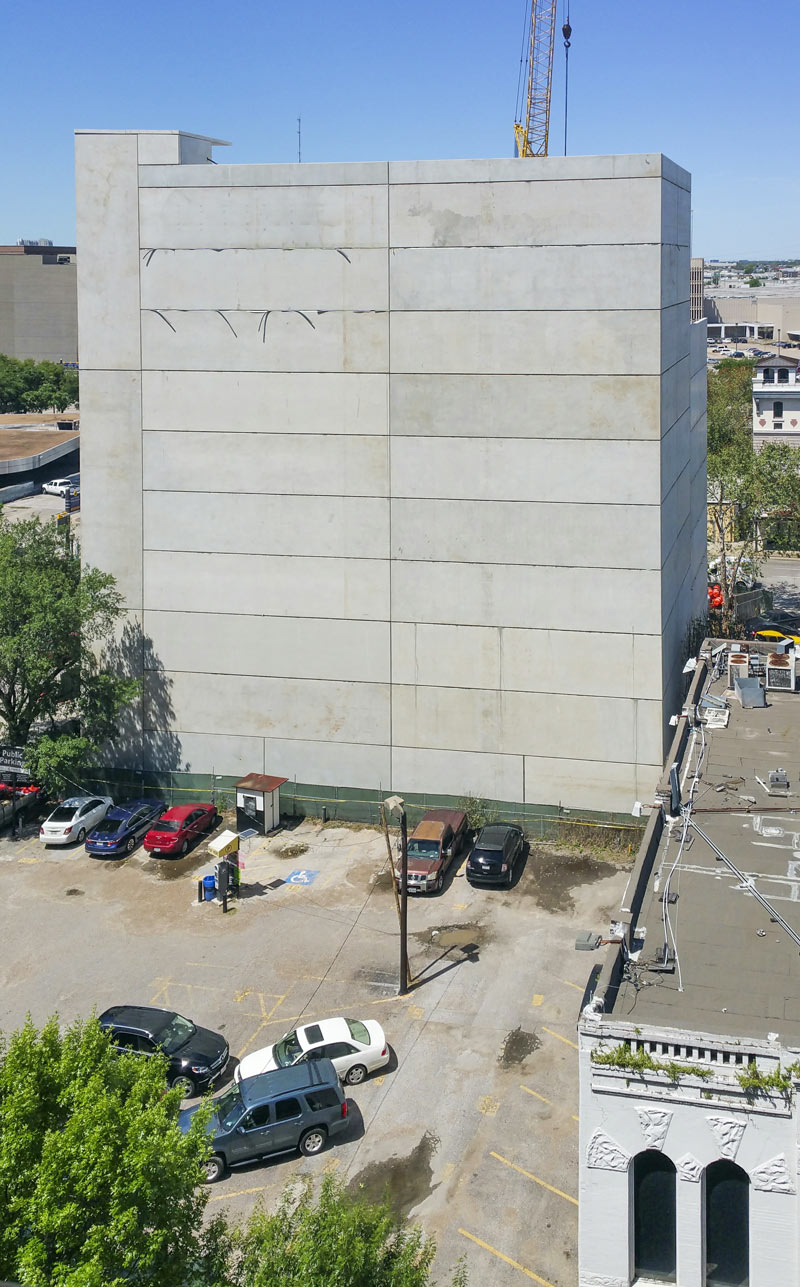 Â
Â
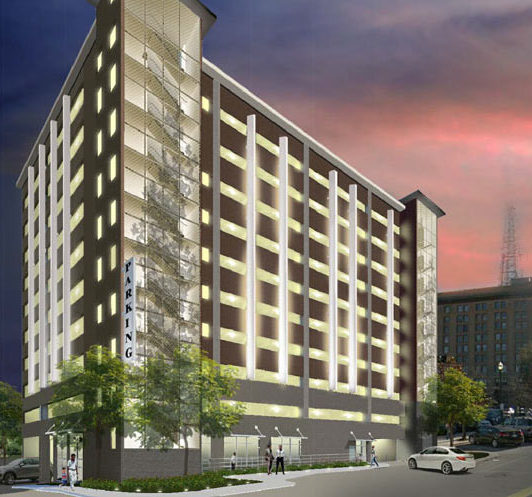 It’s not clear yet whether there’s much more planned in the way of cosmetic changes for the Travis- and Commerce-facing sides of the new parking garage being wrapped up now at the corner of Franklin and Milam streets. (That’d be the 2 sides, shown above, that didn’t get the skirt of fake windows and storefronts along the sidewalk level, meant to help the building “blend in” with its surrounding Main Street Market Square Historical District companions.)  A reader checking up on the structure from a nook in the nearby Bayou Lofts building tells Swamplot that the crane used to construct the garage was removed in the last few weeks; the photo up top was snapped before that happened.
It’s not clear yet whether there’s much more planned in the way of cosmetic changes for the Travis- and Commerce-facing sides of the new parking garage being wrapped up now at the corner of Franklin and Milam streets. (That’d be the 2 sides, shown above, that didn’t get the skirt of fake windows and storefronts along the sidewalk level, meant to help the building “blend in” with its surrounding Main Street Market Square Historical District companions.)  A reader checking up on the structure from a nook in the nearby Bayou Lofts building tells Swamplot that the crane used to construct the garage was removed in the last few weeks; the photo up top was snapped before that happened.
Okay — so the 2 flat concrete sides may blow the garage’s cover for building sleuths peering over from Main St. or Buffalo Bayou. But the lack of disguise does leave very little standing in the way of some kind of later jazzing up, whether that’s commissioned or not.
- Previously on Swamplot: Fake Storefronts Help Downtown Parking Garage Get City’s Historical OK
Images: Michael Partney (photo); Powers & Brown (rendering)
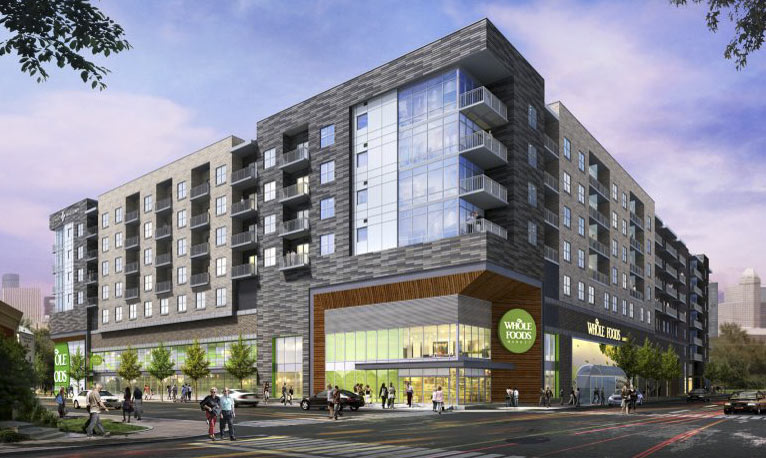
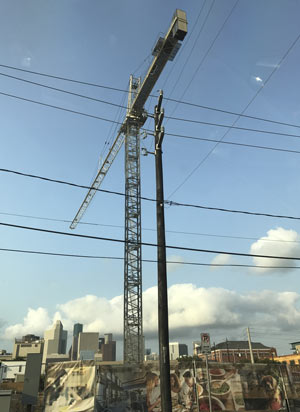 In other grocery-apartment-midrise news, the 2-story hole for the below-ground parking component of the planned Pearl-branded apartment midrise with built-in Whole Foods looks to have touched bottom, and a tower crane on the site has reached its full height. Some of the construction site’s fence decorations have been swapped out with newer renderings, too — the latest drawings show a zoomier design and a new color scheme (this one falling more in the slatey-grey-brown range, compared to the doughy yellows picked out for the older drawings):
In other grocery-apartment-midrise news, the 2-story hole for the below-ground parking component of the planned Pearl-branded apartment midrise with built-in Whole Foods looks to have touched bottom, and a tower crane on the site has reached its full height. Some of the construction site’s fence decorations have been swapped out with newer renderings, too — the latest drawings show a zoomier design and a new color scheme (this one falling more in the slatey-grey-brown range, compared to the doughy yellows picked out for the older drawings):
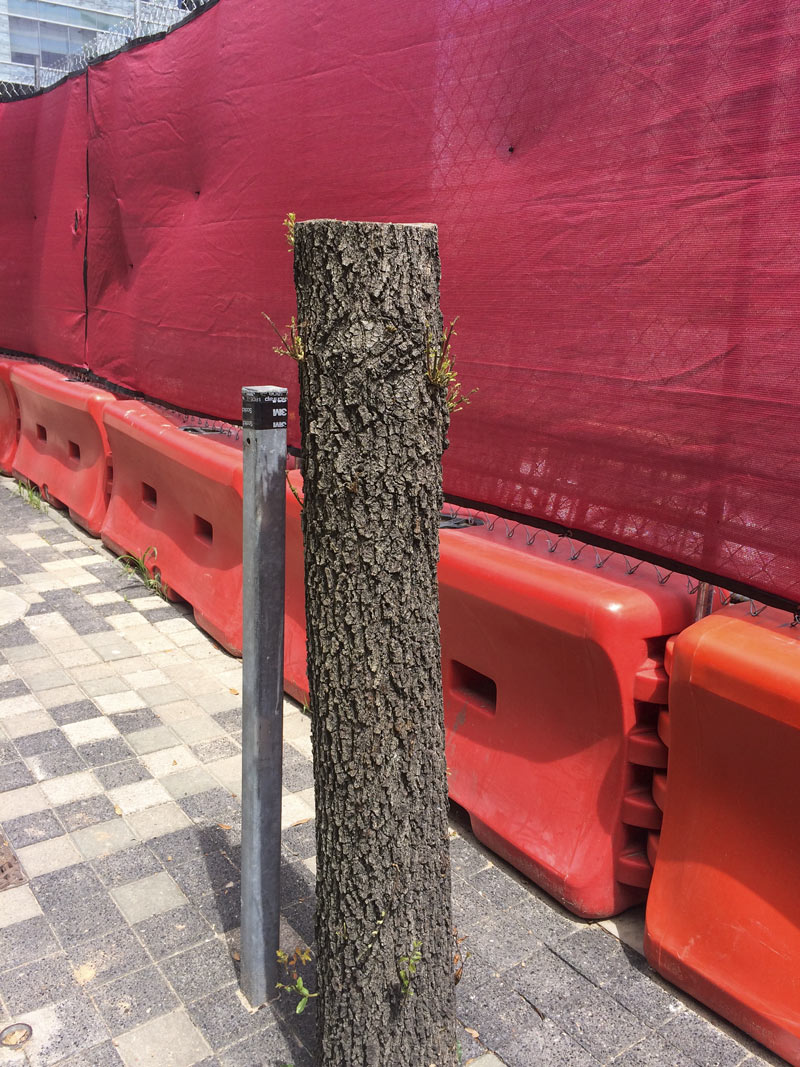
A weekend wanderer sends a few photos of the new sprouts now poking out of some recently beheaded trees alongside the Lyric Centre parking garage construction site on Smith St. It’s unclear exactly when the shortening occurred, though a shot taken of the site back in late October seems to show at least a few of the trees still tall enough to peek over the construction fencing:
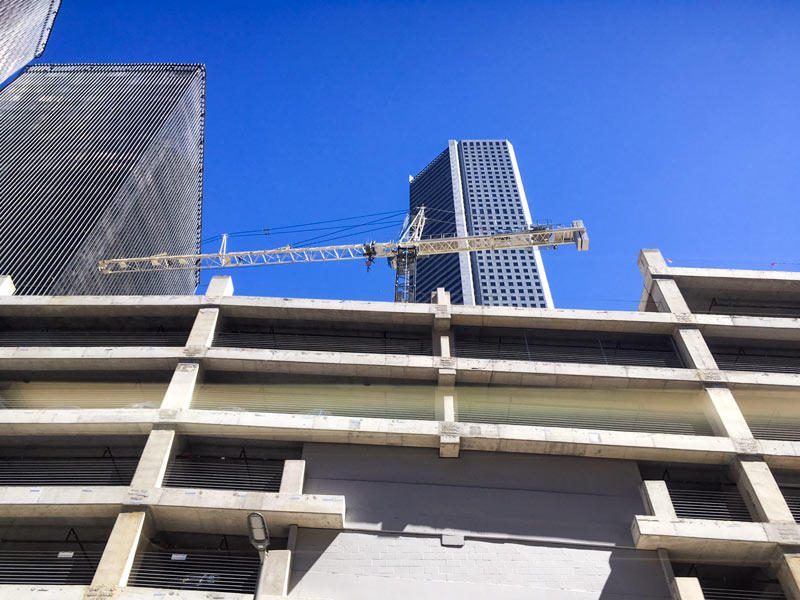
Another shot of that crane that took to the air this weekend by the economy-stalled stub of Skanska’s Capitol Tower comes from a reader peering over the site’s parking structure from Rusk St. yesterday. (That’s the neighboring Chase Tower looming over the scene in the background.) Bank of America was outed as being in talks with Skanska about leasing space in the tower (which might add the bank’s current home in Bank of America Center to the list of recent abandonments of Downtown office towers by their namesake tenants). The other sign of life on the site this year was the addition of a street-level mural to the parking garage’s corner, which was dry in time for the Super Bowl last month:

