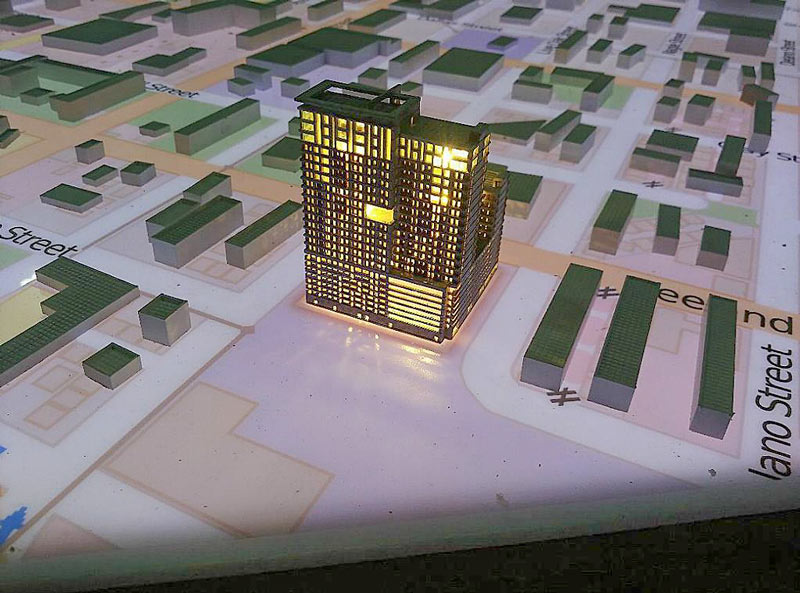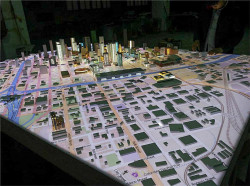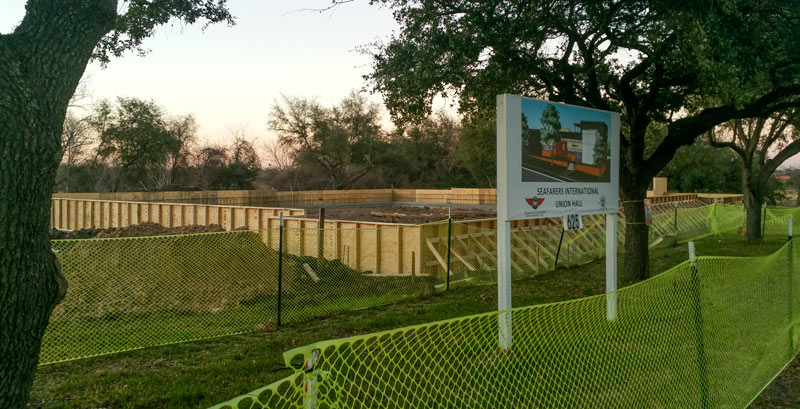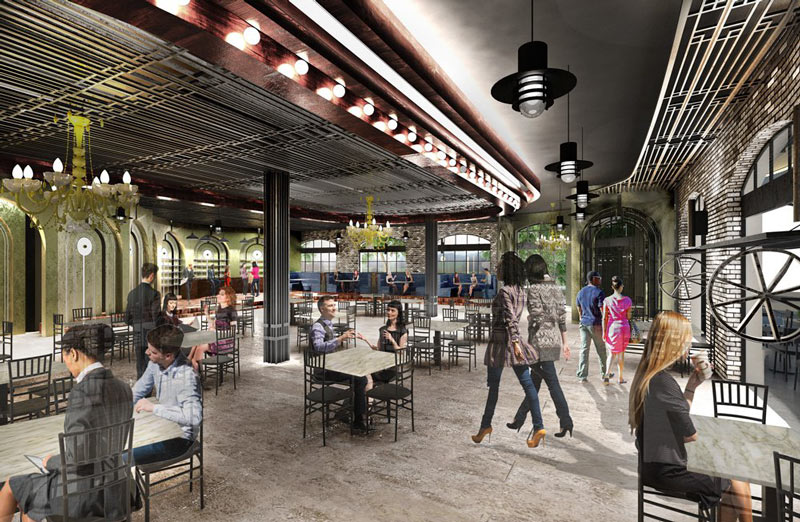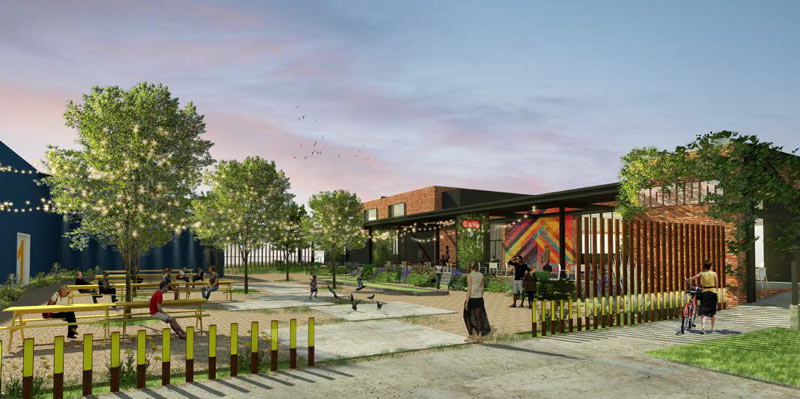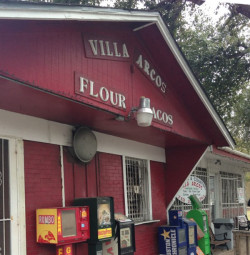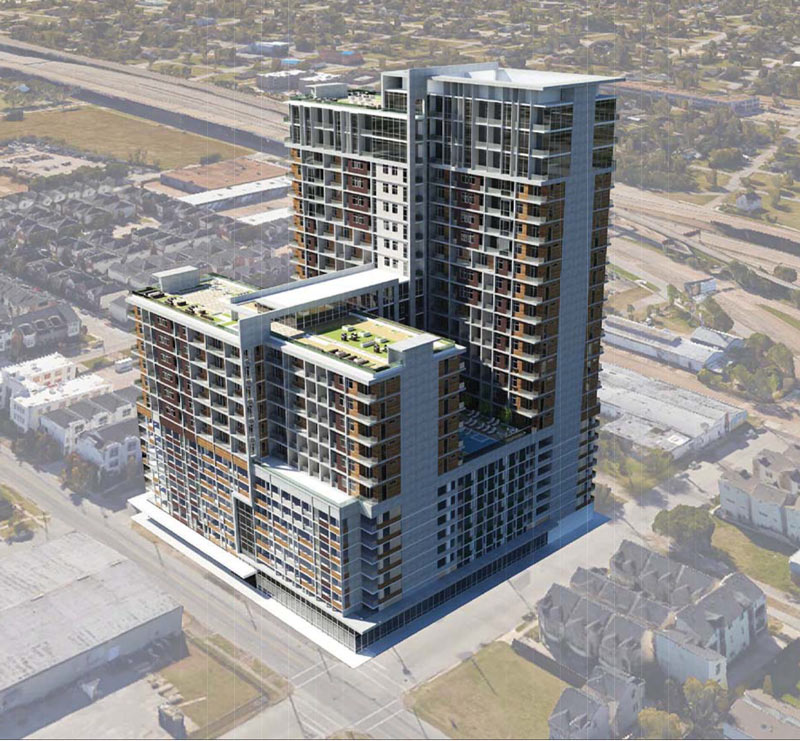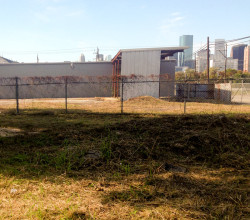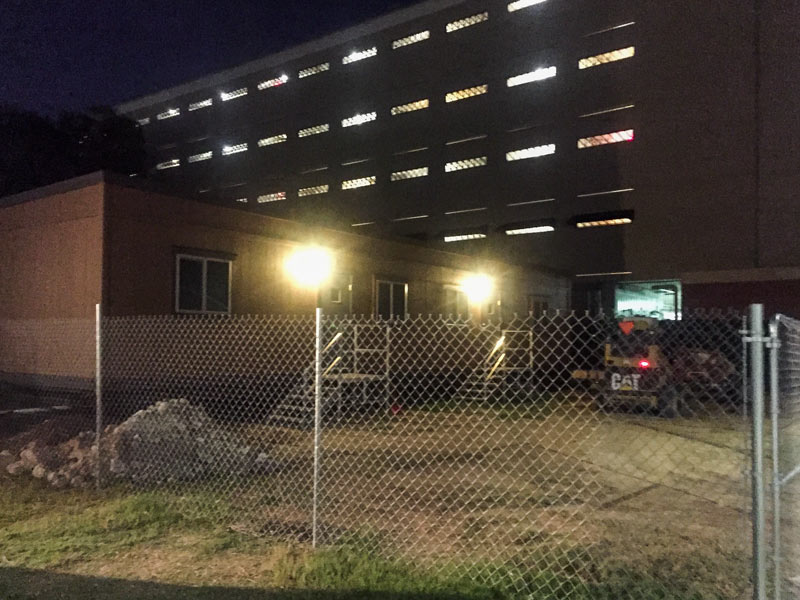
The recently yellow-tagged building that once housed Aloha Modeling Studio has picked up a new companion of late, a reader notes: the trailer above, which was spotted last week settled in behind the storeNplay.com children’s playhouse that hangs around at the corner of Bagby and Drew streets (sometimes with friends). Most of the lot has been kept cleared down to the dirt for the past few years, though the fence appears to be a new addition. That’s the parking garage of the second CityPlace Midtown apartment building on the left; below is a shot of the playhouse on the eastern side of the lot, with the glowing tip of 1600 Smith St. (née Continental Center I) peeking over its right shoulder:


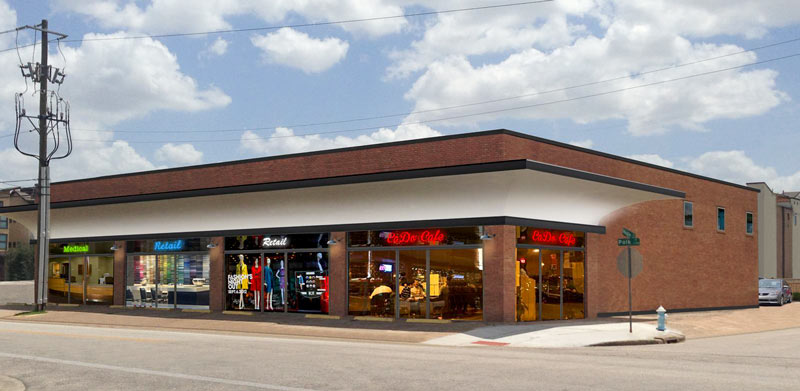
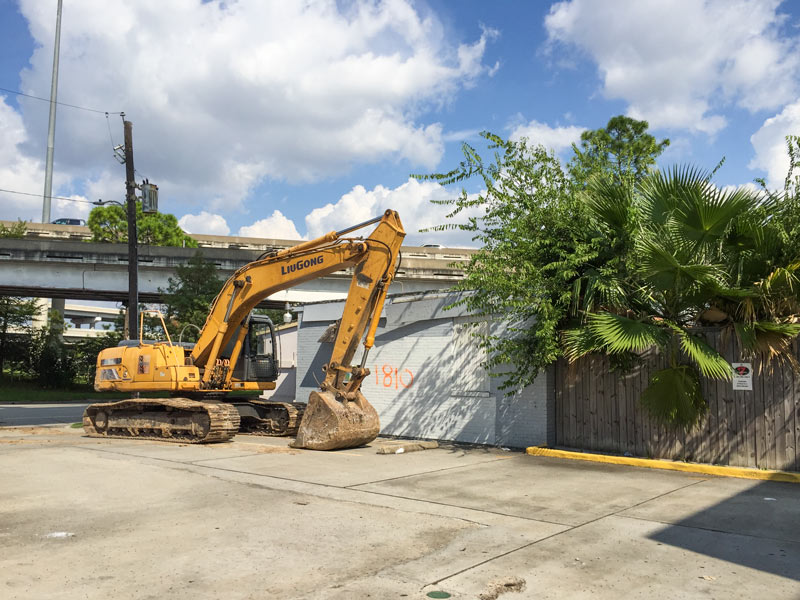
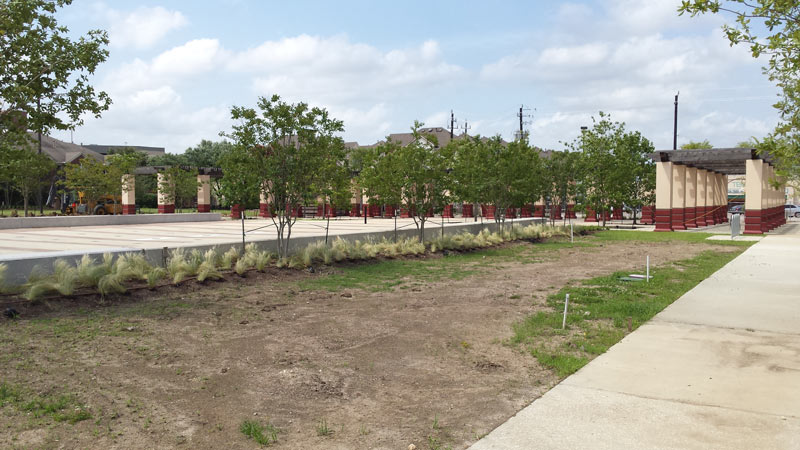
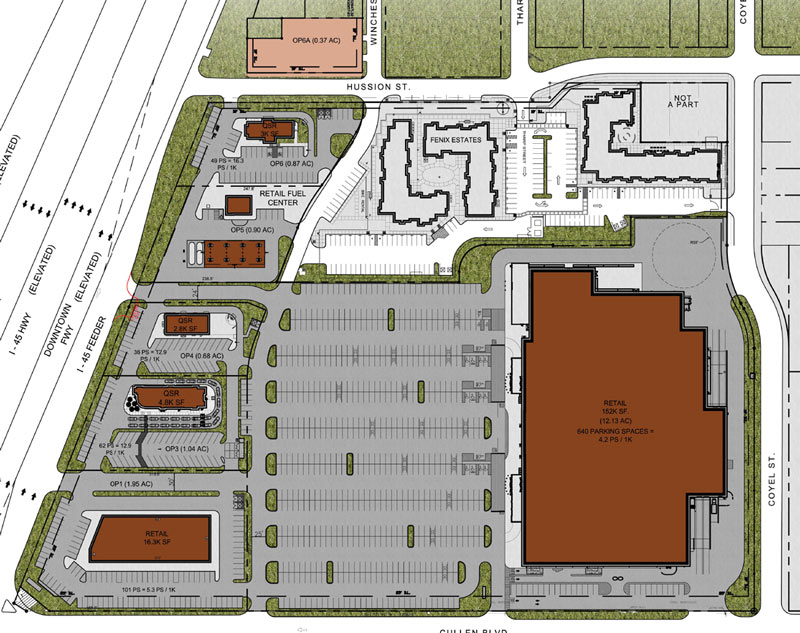
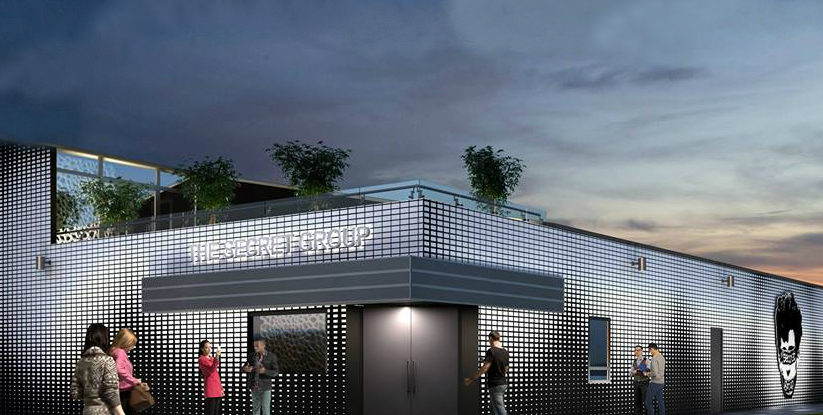
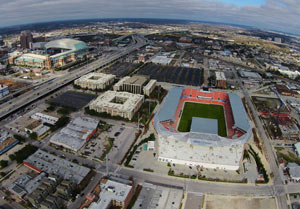 Reader and aspiring appellative linguist Bradley Rampp writes in seeking insight on “a serious question:Â How do you pronounce EaDo? I’ve always said E-dough. The Metrorail calls it E-dew.” Photo of East Downtown near EaDo/ Stadium Station on the Green Line:
Reader and aspiring appellative linguist Bradley Rampp writes in seeking insight on “a serious question:Â How do you pronounce EaDo? I’ve always said E-dough. The Metrorail calls it E-dew.” Photo of East Downtown near EaDo/ Stadium Station on the Green Line: 