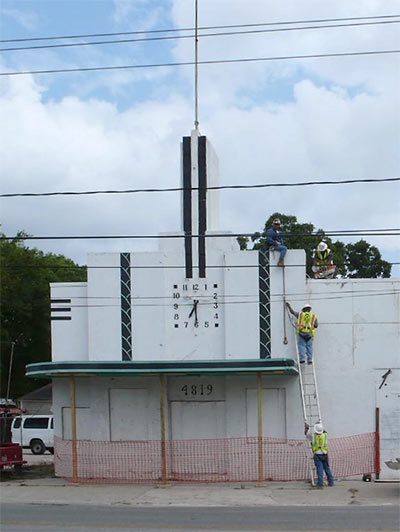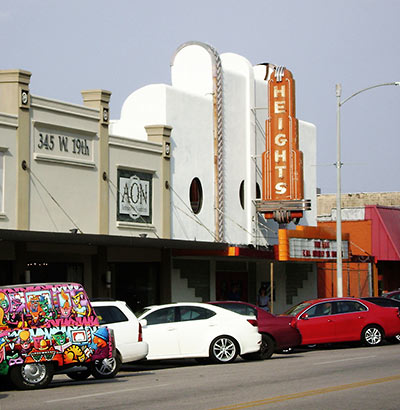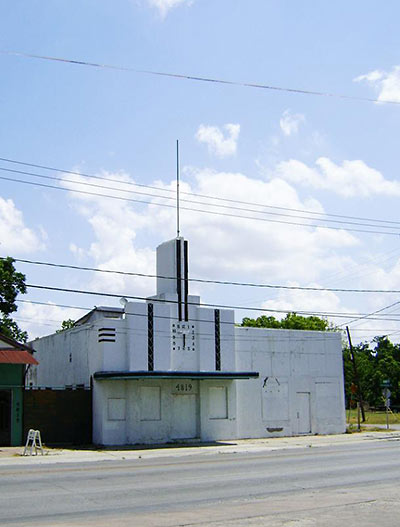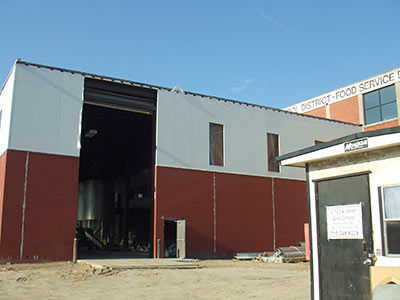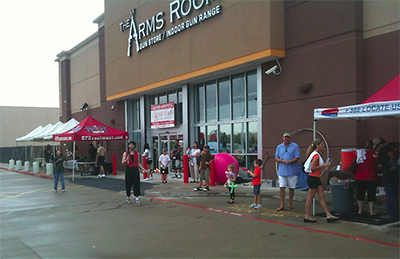
On hand for the weekend’s grand opening celebration of the Arms Room firearms store’s move into the former Circuit City off the northbound I-45 feeder south of FM 646 in League City: a fire spinner and juggler, a clown handing out balloon animals, a booth from ESPN 97.5 FM, a barbecue stand, a cake decorated with toy pistols, “a few blonde, tattooed girls handing out free Arms Room merchandise,” . . . and Houston Press reporter Craig Hlavaty. He notes the store’s owners originally had wanted to move into a former Academy sporting goods store down I-45, but didn’t get a great welcome there:
“The lease holders didn’t want any guns being shot in their strip center, so we walked away from them,” says [Kathleen] James. The only thing holding that line of stores intact now is a Chinese buffet and a Subway sandwich shop.
Sucks for them. The 20,000-sq.-ft. former big-box electronics store at the Jameses ended up buying at 3270 Gulf Fwy. South allowed them to include a 15-lane indoor gun range (kinda like a bowling alley, “but you don’t have to change your shoes,” quips general manager Travis James), along with a gun shop, a section devoted to antique firearms, and room for an on-site gunsmith.


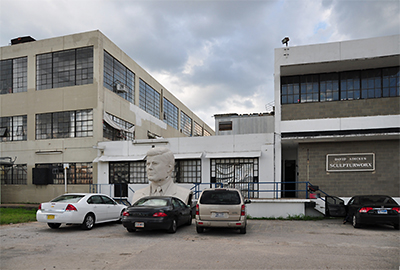
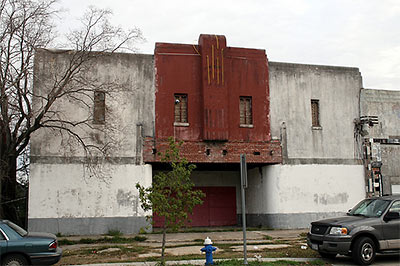
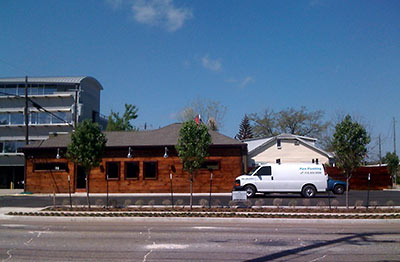
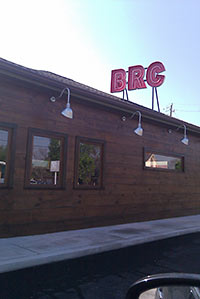
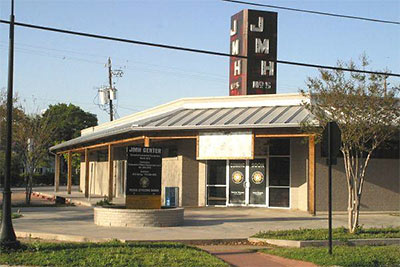
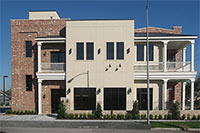 Food and travel writer Salma Abdelnour, who grew up here, takes New York Times travel section readers on a tour of 5 Houston restaurants carved out of former something-or-others: the car dealership that became Reef, the ice house that became
Food and travel writer Salma Abdelnour, who grew up here, takes New York Times travel section readers on a tour of 5 Houston restaurants carved out of former something-or-others: the car dealership that became Reef, the ice house that became 