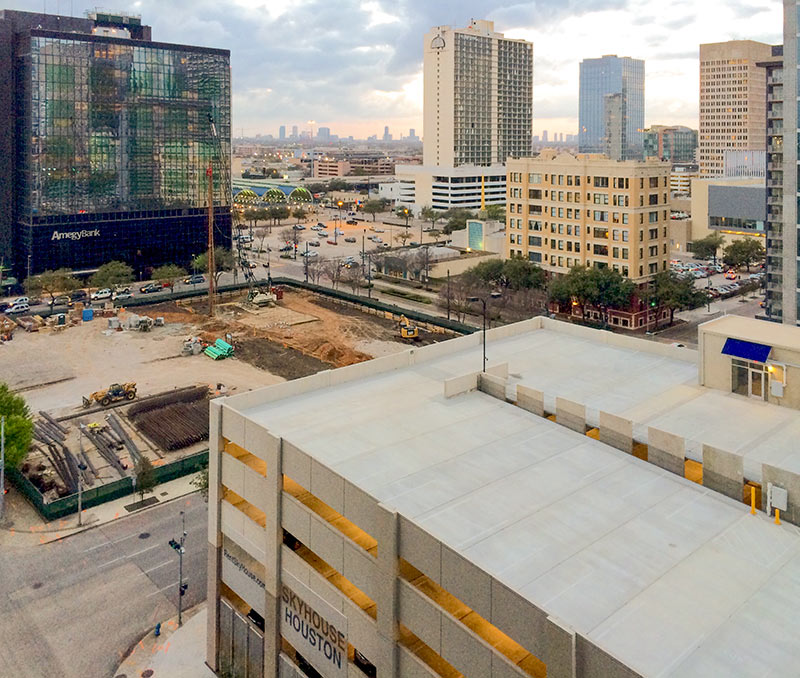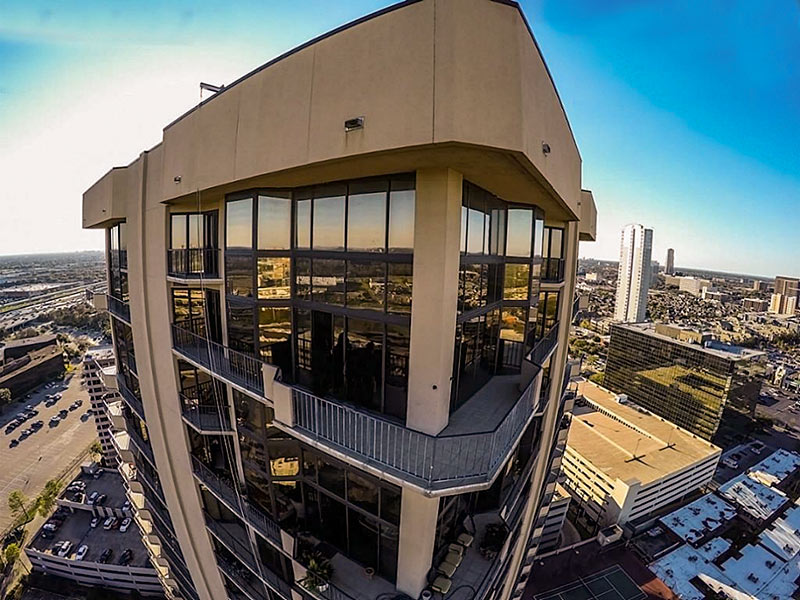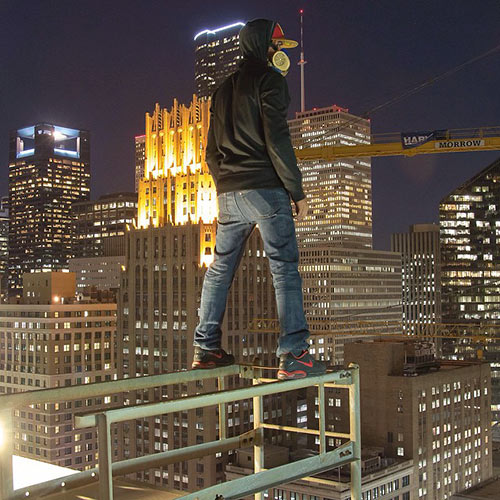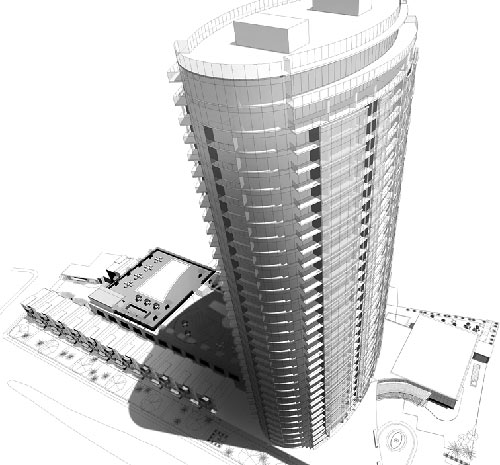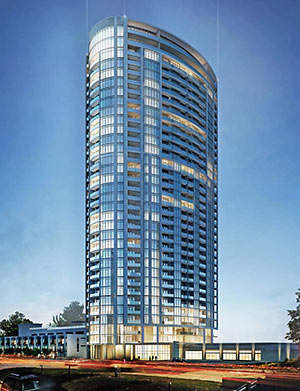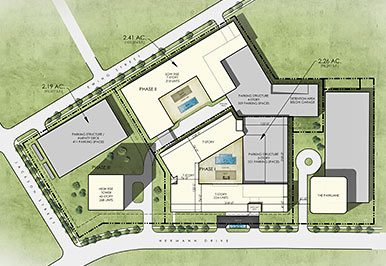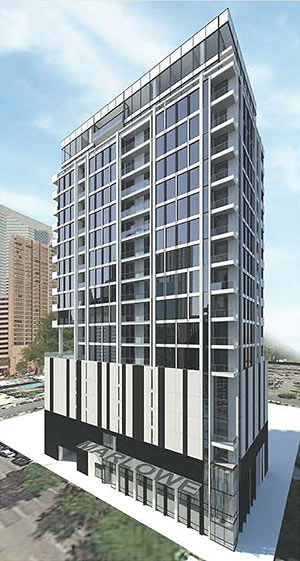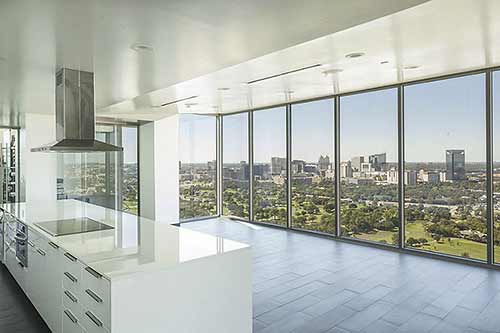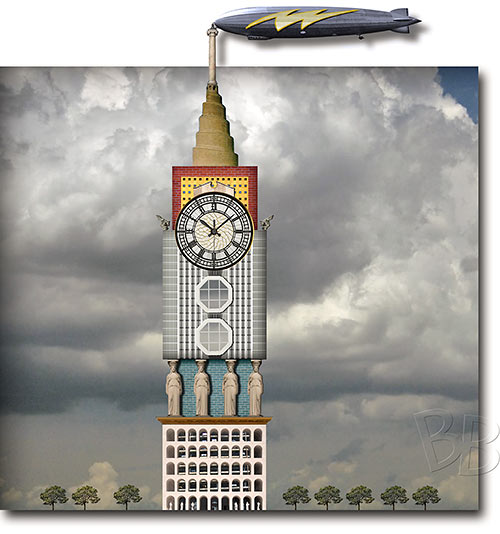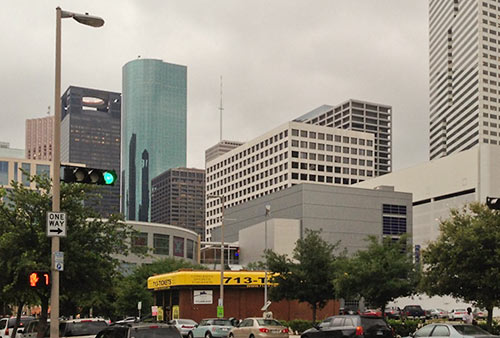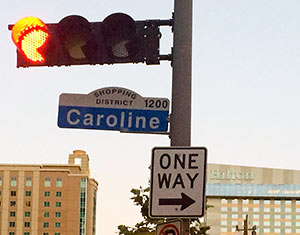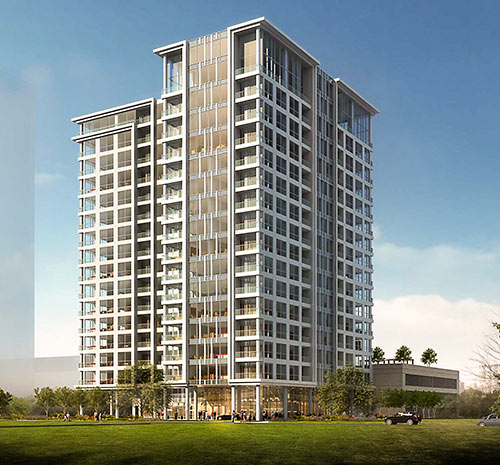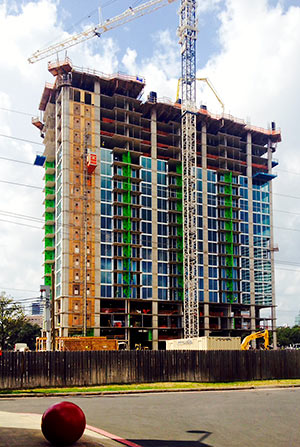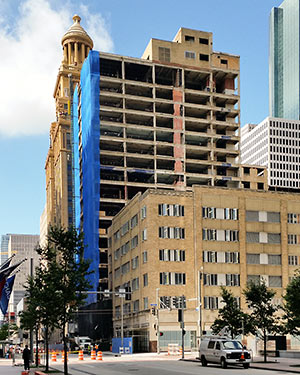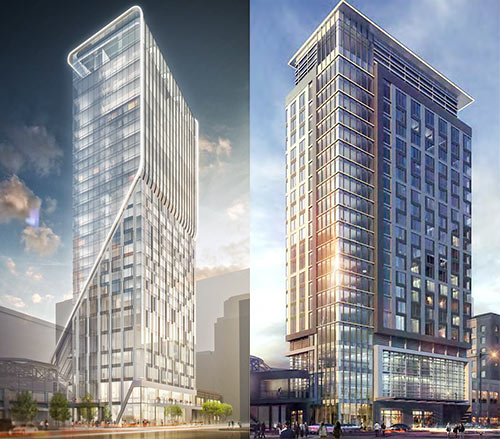
The company that’s adding a new hotel to GreenStreet, the renamed and reconfigured Houston Pavilions mall downtown appears to have made some dramatic changes to the design of the tower. Midway Companies first showed off the sleek design by Gensler for the Hotel Alessandra (shown at left) last March, describing a design that featured a top-floor lobby, with a bar on the same floor and a pool under a retractable roof. Renderings of the design are still featured in marketing materials for GreenStreet’s retail redo.
But HAIF user Urbannizer, who’s had a pretty solid track record of discovering renderings of proposed projects if they’re available anywhere, posted a revised rendering to the online architecture forum late last night. The image, shown at right, shows what appears to be the latest design for the Alessandra, which will be operated by the Valencia Group. The Valencia Group already operates Midway’s Hotel Sorella at CityCentre.
Here’s a slightly larger view of the newer, far more rectilinear design:
CONTINUE READING THIS STORY
Straightening Up GreenStreet
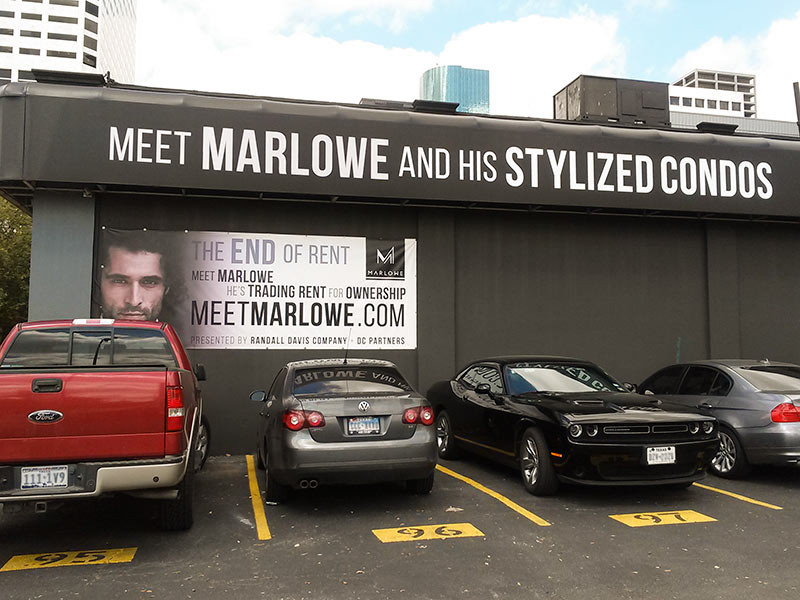


 “It’s probably a bit daunting to have to go bathroom on a sunny day, especially if you’re trying to respond to the comment of the day on swamplot on your phone, but the glare is just making it impossible.
But imagine at night, especially on Independence Day. You can catch the fireworks, even if that greasy pizza you had for dinner just ran right through you.
Maybe on their next iteration they’ll build out a little glass box that the toilet faces outwards from. So as you are sitting with feet firmly planted on the glass floor, it looks like you’re sitting in the air staring out at the cityscape. How peaceful that would be.” [
“It’s probably a bit daunting to have to go bathroom on a sunny day, especially if you’re trying to respond to the comment of the day on swamplot on your phone, but the glare is just making it impossible.
But imagine at night, especially on Independence Day. You can catch the fireworks, even if that greasy pizza you had for dinner just ran right through you.
Maybe on their next iteration they’ll build out a little glass box that the toilet faces outwards from. So as you are sitting with feet firmly planted on the glass floor, it looks like you’re sitting in the air staring out at the cityscape. How peaceful that would be.” [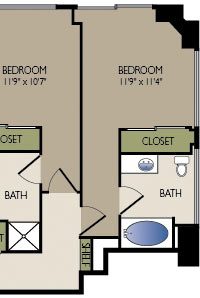 “I love how the big picture windows in some of the units allow residents to actually sit on the toilet and look out onto the street. I can’t say I want to SEE a resident doing this but it does make this tower unique.” [
“I love how the big picture windows in some of the units allow residents to actually sit on the toilet and look out onto the street. I can’t say I want to SEE a resident doing this but it does make this tower unique.” [