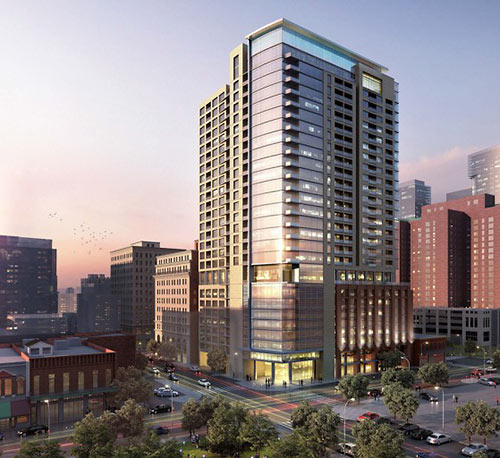
Slicker renderings of the 33-story almost-half-block apartment tower Hines is planning to plant on what’s now a parking lot catty-corner to Market Square downtown have been posted to the website of the building’s designers, Ziegler Cooper Architects. And an appended description annotates the more than half-dozen different facade treatments scheduled for different portions of the building’s 7-level parking garage, meant to allow the 289-unit structure to fit better into to its smaller-scale surroundings: The building will be clad in “a crisp combination of glass, aluminum, and stainless steel complimented by the richness of stone and masonry detailing.”
Between the garage and the apartments above them, according to the website, will be a 9th-floor gathering space featuring an “aqua lounge,” outdoor pool and terrace, fitness center, club room and kitchen, theater, and other typical apartment amenities. Facing Market Square at the corner of Travis and Preston streets will be “a welcoming porch for outdoor dining.” Ground-floor plans presented to the city’s historical commission in August showed retail spaces along Travis and Preston, but the latest renderings appear to show a garage entrance on Preston that might eat into some of it (on the building’s left) and don’t make clear which level will have the outside eats:
CONTINUE READING THIS STORY
A Building of Many Faces
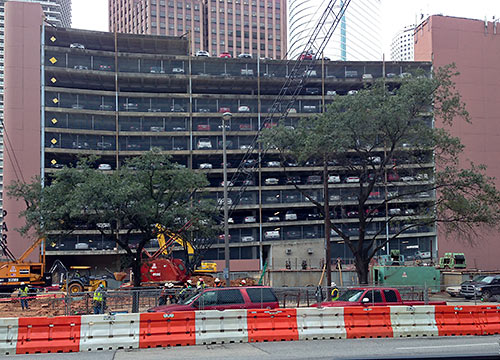
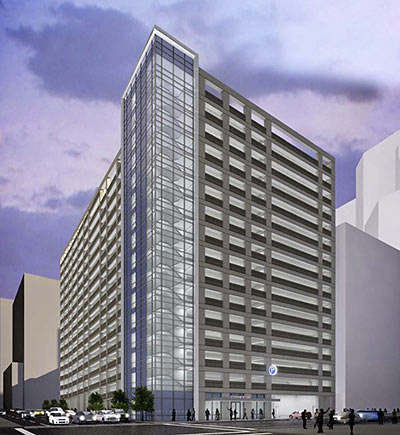 Construction has begun on the 16-story, 1,600-car parking-only highrise at 1311 Louisiana St. When complete, it’ll cover the northeast half of the block surrounded by Polk, Milam, Louisiana, and Clay, and provide layers of automotive insulation for the cars up against the ropes (and more recently installed chain-link fence) on the adjacent Wedge International parking garage. In the meantime, Wedge parkers will have a decent view of the construction activity below.
Construction has begun on the 16-story, 1,600-car parking-only highrise at 1311 Louisiana St. When complete, it’ll cover the northeast half of the block surrounded by Polk, Milam, Louisiana, and Clay, and provide layers of automotive insulation for the cars up against the ropes (and more recently installed chain-link fence) on the adjacent Wedge International parking garage. In the meantime, Wedge parkers will have a decent view of the construction activity below.

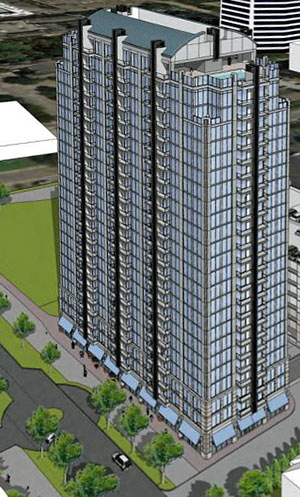
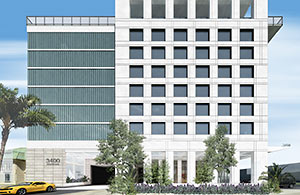 Nancy Sarnoff collects a few more details on Hanover’s plans for the 30-story tower to replace the vacant ‘Skybar’ building the apartment developer bought just south of Kroger on Montrose Blvd.. The new 3400 Montrose will contain a total of 330 apartments, the smallest of which will be 500 sq. ft. (keeping them out of the “micro-unit” category). The Montrose-facing driveway will serve as a garage entrance as well as an exit.
Nancy Sarnoff collects a few more details on Hanover’s plans for the 30-story tower to replace the vacant ‘Skybar’ building the apartment developer bought just south of Kroger on Montrose Blvd.. The new 3400 Montrose will contain a total of 330 apartments, the smallest of which will be 500 sq. ft. (keeping them out of the “micro-unit” category). The Montrose-facing driveway will serve as a garage entrance as well as an exit. 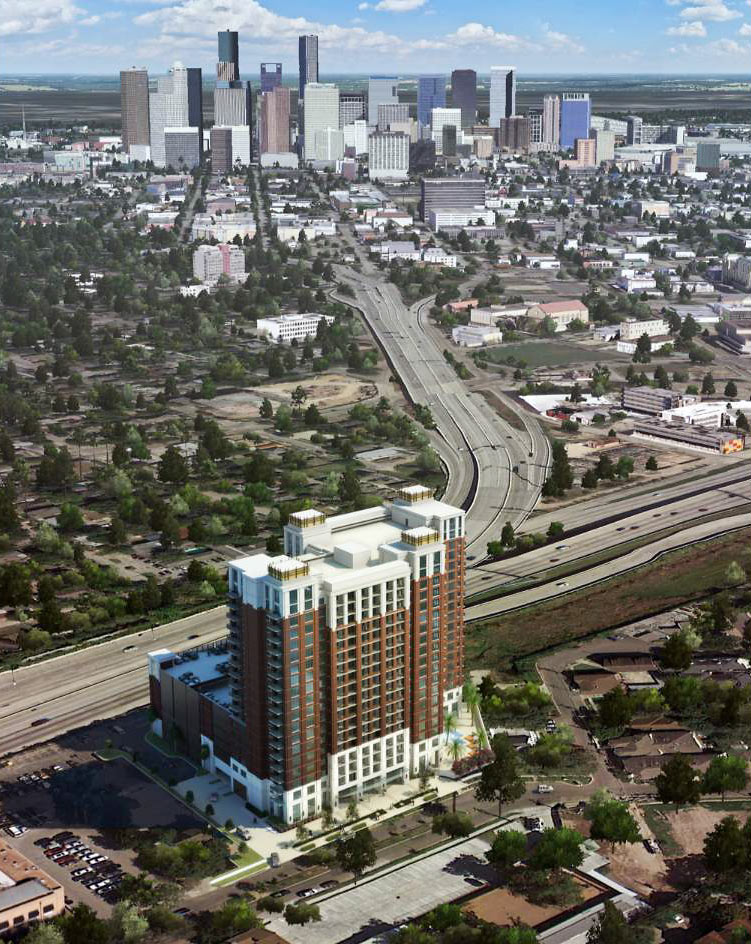
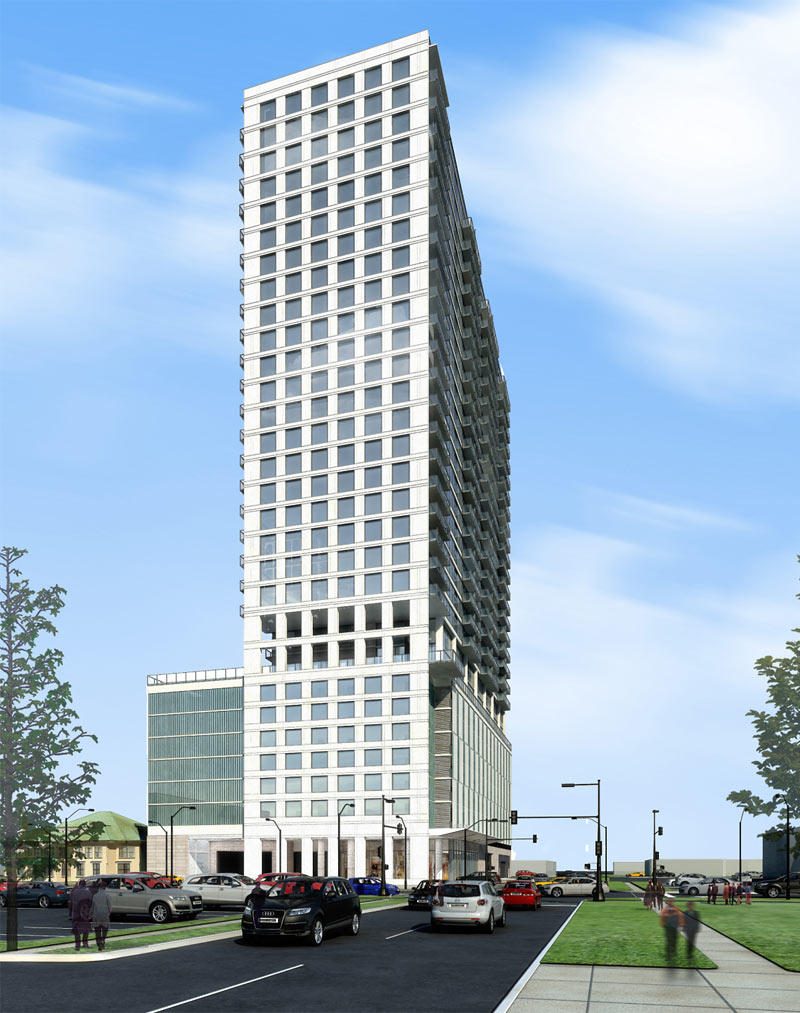
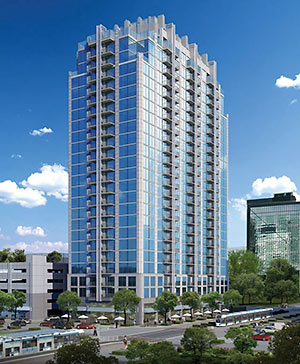
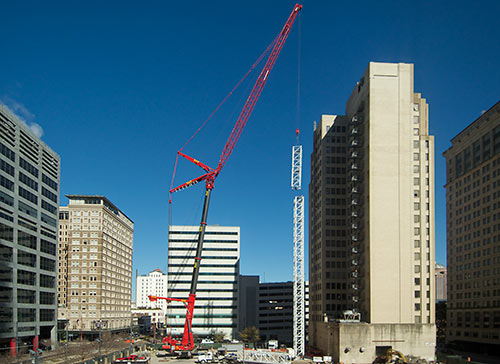

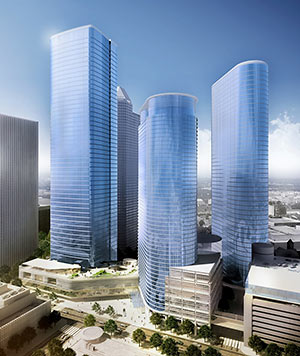
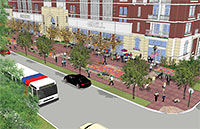
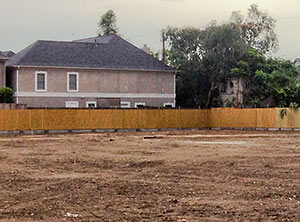 Engineers for both sides may be spending much of the coming weekend testing the Southampton soil surrounding the site of the
Engineers for both sides may be spending much of the coming weekend testing the Southampton soil surrounding the site of the 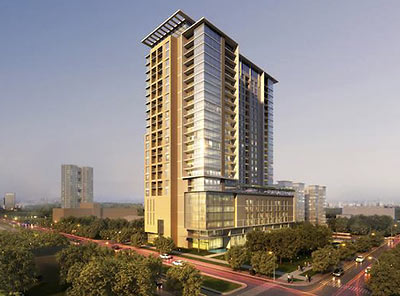
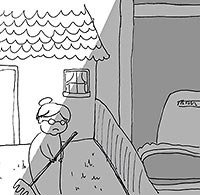 “Who wants to buy a house in the innermost area of Houston when you never know what horrible thing is gonna sprout 25 stories in the sky butted up next to your charming house and garden you spent so much time on? Renting is the only quick easy escape. Of course then your landlord sells the vintage apt bldg, gives tenants notice and the new owners tear it down. I feel sorry for my old neighbors, they’re about to have a colossal monstrosity next to them, after they put up with the banging and the big trucks and the port-a-potty that sits in the yard for 6 months. [
“Who wants to buy a house in the innermost area of Houston when you never know what horrible thing is gonna sprout 25 stories in the sky butted up next to your charming house and garden you spent so much time on? Renting is the only quick easy escape. Of course then your landlord sells the vintage apt bldg, gives tenants notice and the new owners tear it down. I feel sorry for my old neighbors, they’re about to have a colossal monstrosity next to them, after they put up with the banging and the big trucks and the port-a-potty that sits in the yard for 6 months. [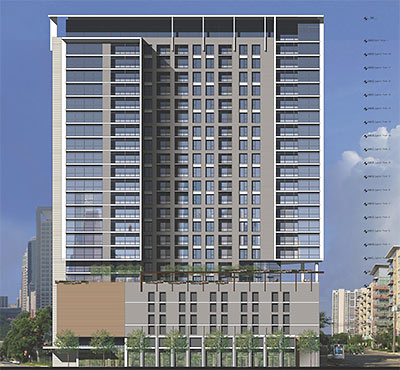
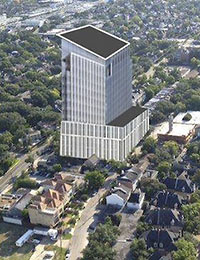 Happy relationships are all about compromise, and even though Hines doesn’t seem that interested in budging on this one,
Happy relationships are all about compromise, and even though Hines doesn’t seem that interested in budging on this one,