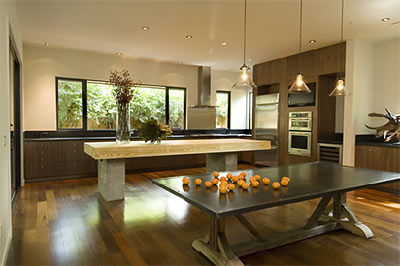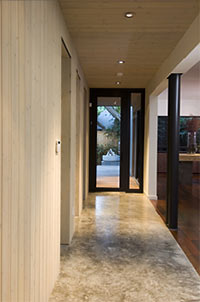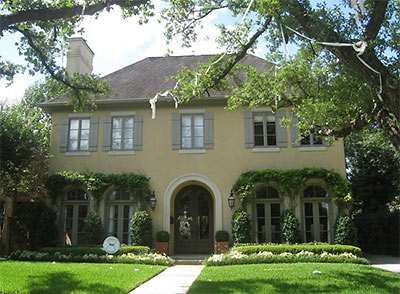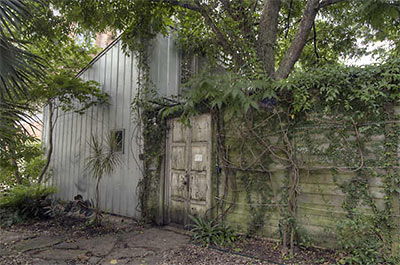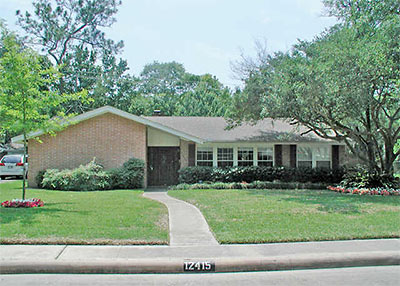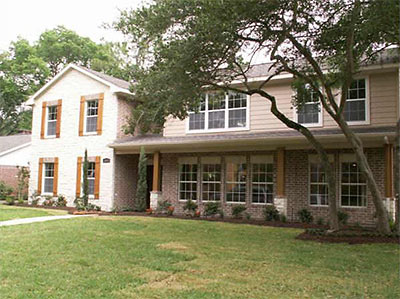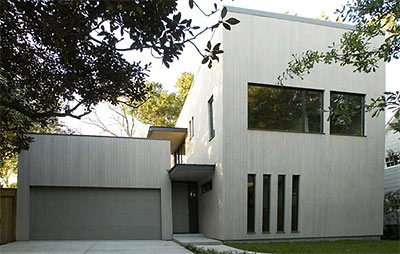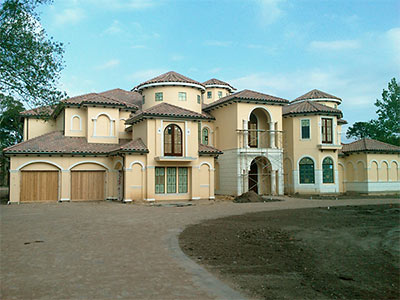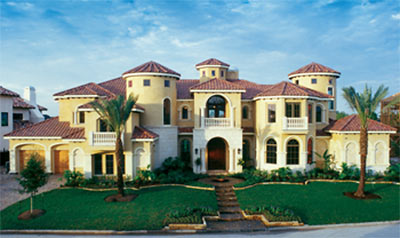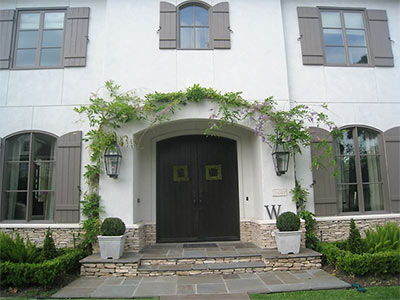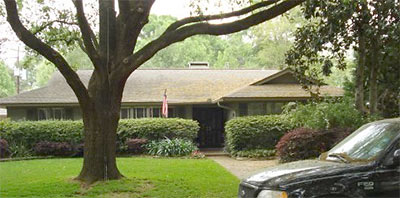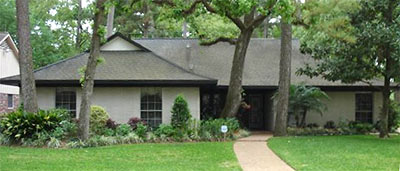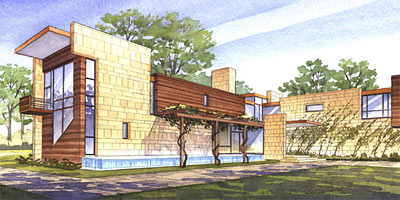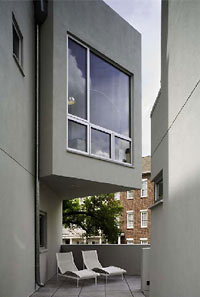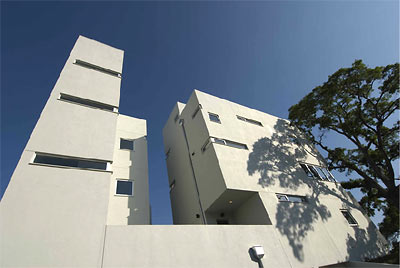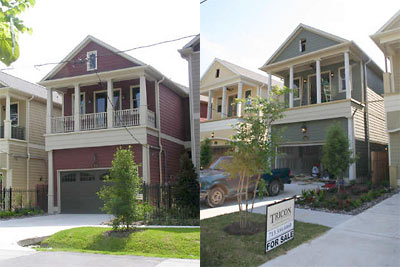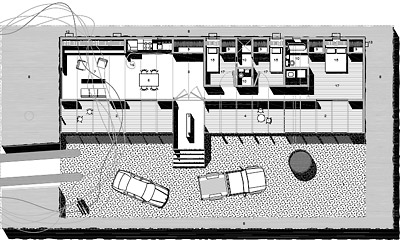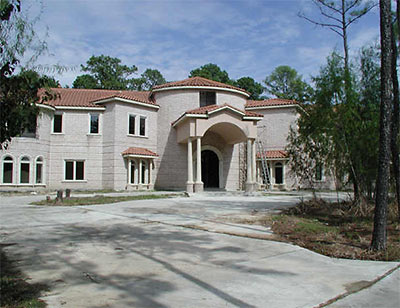
As recently as last Friday, the home owned by State Rep. Hubert Vo and his wife in Memorial’s Rivercrest subdivision was listed on HAR as “Option Pending.” Then — by yesterday — it was back on the market. Did something happen to disrupt a potential sale?
The new, 23,000-sq.-ft. “awesome Mediterranean estate” at 31 W. Rivercrest has been listed at the same price for 21 months.
What’s the story? A comment posted to HAIF last November offers some clues:
That house is a disaster. I believe, it was, initially being built for Rep. Vo, but when the budget quickly ran out and then they realized it wasn’t worth what was spent on it, it has been a mess trying to get rid of the thing.
I met with an agent that was showing the house privately about a year and a half ago just before I started a project down the street and she eluded that it was initially being offered, still incomplete, for 7.5mm. So far as I know, it is STILL incomplete and has dropped a lot. Eventually, they will have to liquidate it. I wouldn’t be surprised if it is a tear down with as hideous as the house is.
The actual $4.7 million asking price has in fact held steady. For $200K less than Vo’s other real-estate offering, you get a 2.66-acre lot, an enormous brick home with 5 stairways, 2 attached garages holding a total of 8 cars, plus a separate guest house. And it’s all almost complete!
But this isn’t just your typical Memorial mansion for column-and-arch-crazed empty-nesters! Everything about this home — from its 8 bedrooms, 9 full baths, and 2 half baths, to its dual Master Bedroom suites — is tailor made for occupancy by large numbers of people!
See what we mean below the fold, in a few choice scenes from inside.
CONTINUE READING THIS STORY
