STATE OF QATAR CHIPS IN $2.5M FOR RIVERSIDE GENERAL HOSPITAL REDO 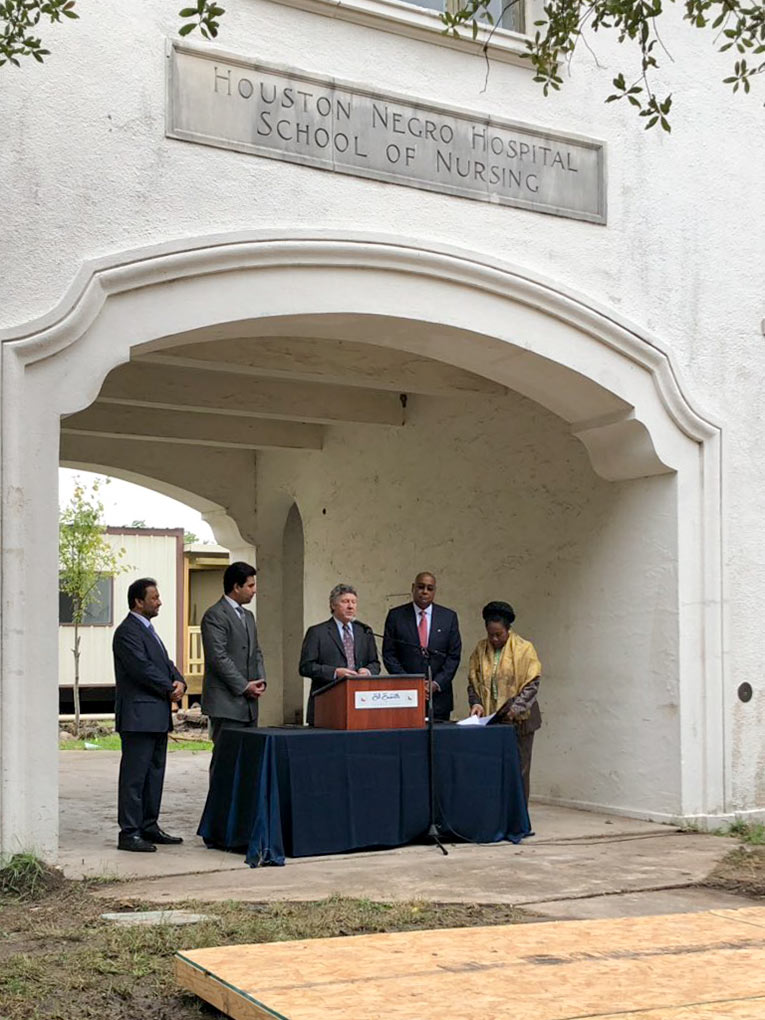 Standing alongside ambassador Meshal bin Hamad Al-Thani yesterday in the archway of the hospital’s 92-year-old nurses’ quarters, Ed Emmett thanked Qatar for its donation to help get the hospital back open. It’s the first allocation the country has made from the $30M Qatar Harvey Fund it created last September. (Its diplomatic rival the United Arab Emerites volunteered $10M the same day, according to Al Jazeera) What is it that the money will actually pay for at the Third Ward property the county bought earlier this year? TBD, Emmett tells News 88.7’s Davis Land, although he notes that the county does plan “to have Riverside provide primary and mental health care as part of the Harris Health System,” the network of publicly-owned county hospitals that provide care to under- and uninsured patients. [Houston Public Media] Photo: Ed Emmett
Standing alongside ambassador Meshal bin Hamad Al-Thani yesterday in the archway of the hospital’s 92-year-old nurses’ quarters, Ed Emmett thanked Qatar for its donation to help get the hospital back open. It’s the first allocation the country has made from the $30M Qatar Harvey Fund it created last September. (Its diplomatic rival the United Arab Emerites volunteered $10M the same day, according to Al Jazeera) What is it that the money will actually pay for at the Third Ward property the county bought earlier this year? TBD, Emmett tells News 88.7’s Davis Land, although he notes that the county does plan “to have Riverside provide primary and mental health care as part of the Harris Health System,” the network of publicly-owned county hospitals that provide care to under- and uninsured patients. [Houston Public Media] Photo: Ed Emmett
Tag: Hospitals
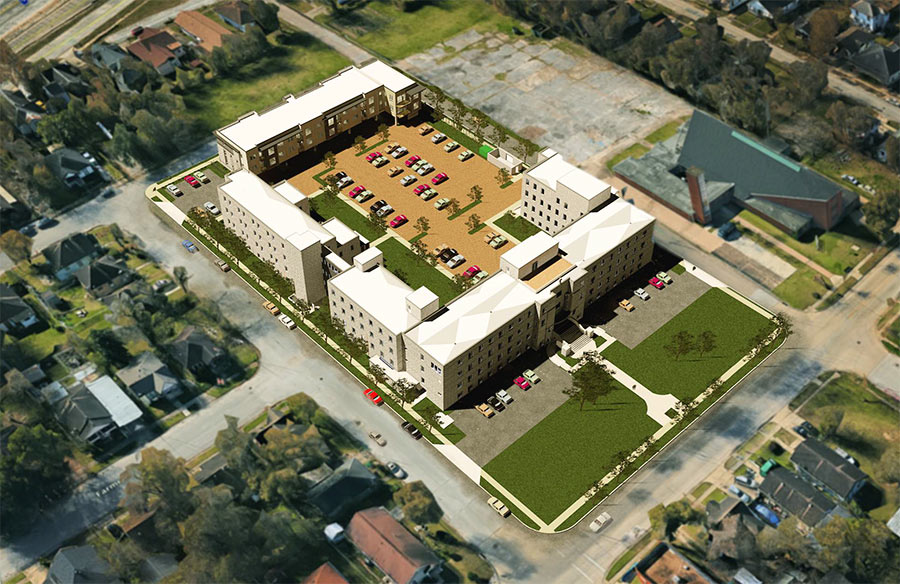
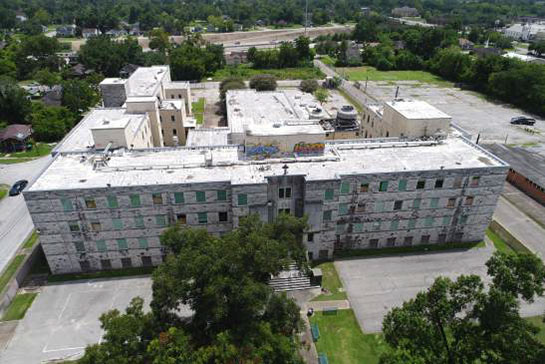
Current and proposed views from high above Lyons Ave. show what the St. Elizabeth Hospital would look like repurposed as a 110-unit housing complex, as the Fifth Ward CRC proposes. The biggest change architect Van Meter Williams Pollack has in store for the place is a teardown of the central wing that runs back behind the 3-story north face — pictured above — to make room for a new parking courtyard.
Behind that lot, a newly-constructed, 3-story building would front Chisum St.:
WHAT’S NEXT FOR THE THIRD WARD’S RIVERSIDE GENERAL HOSPITAL CAMPUS? 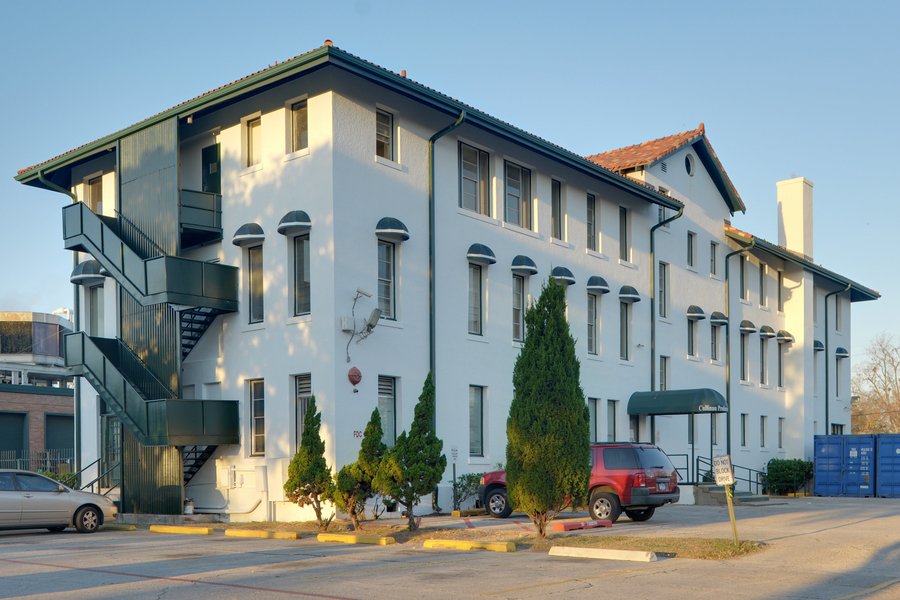 The 3-acre Riverside General Hospital campus is home to 3 buildings: Houston’s first hospital for black patients fronting Elgin (pictured above) and a former nurses’ quarters along Holman (both opened in 1926 as the Houston Negro Hospital), as well as a newer 1961 hospital building. The entire facility closed in 2015 after its former CEO Earnest Gibson III was convicted of Medicare fraud. Earlier this week, the Harris County Commissioners Court voted to buy all 3 buildings. If they don’t become a part of the new mental health facility the county plans to open on the site, what purpose might the 2 older buildings serve? The neighborhood may get a chance to review smaller-scale proposals for those historic structures: a job training center, small business incubation facility, maker space, cultural museum, library, youth hostel, swing dance club, chess club, or dominoes club. UH architecture professor Alan Bruton tells Houston Matters host Craig Cohen that the Emancipation Economic Development Council — a Third Ward nonprofit — invited him to collect residents’ ideas for the space. His students next fall will create designs for some of those concepts; the Council may use them to raise money and rally support for the proposals. [Houston Public Media; audio] Photo of former Houston Negro Hospital building at 3204 Ennis St.: Ed Uthman [license]
The 3-acre Riverside General Hospital campus is home to 3 buildings: Houston’s first hospital for black patients fronting Elgin (pictured above) and a former nurses’ quarters along Holman (both opened in 1926 as the Houston Negro Hospital), as well as a newer 1961 hospital building. The entire facility closed in 2015 after its former CEO Earnest Gibson III was convicted of Medicare fraud. Earlier this week, the Harris County Commissioners Court voted to buy all 3 buildings. If they don’t become a part of the new mental health facility the county plans to open on the site, what purpose might the 2 older buildings serve? The neighborhood may get a chance to review smaller-scale proposals for those historic structures: a job training center, small business incubation facility, maker space, cultural museum, library, youth hostel, swing dance club, chess club, or dominoes club. UH architecture professor Alan Bruton tells Houston Matters host Craig Cohen that the Emancipation Economic Development Council — a Third Ward nonprofit — invited him to collect residents’ ideas for the space. His students next fall will create designs for some of those concepts; the Council may use them to raise money and rally support for the proposals. [Houston Public Media; audio] Photo of former Houston Negro Hospital building at 3204 Ennis St.: Ed Uthman [license]
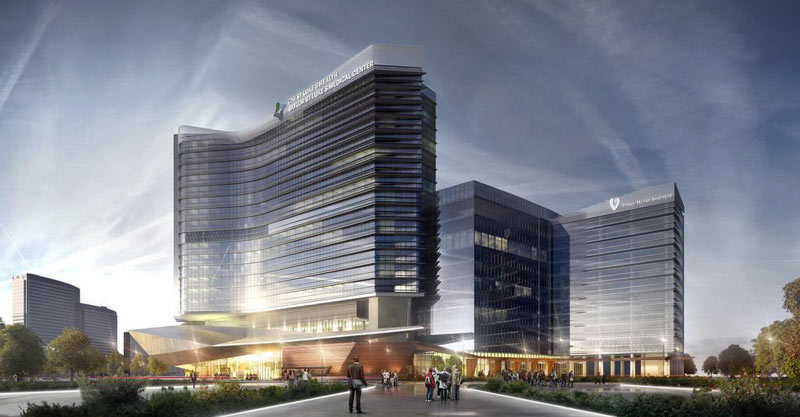
After a 4-year coma and slow recovery, the Baylor College of Medicine’s McNair Campus at the corner of Cambridge St. and Old Spanish Tr. may be back on track to eventually lead a normal life — new renderings released late last week to Joe Martin of the HBJ show the next phase of construction for what is now being called the Baylor College of Medicine Medical Center facility. Following a bleed-out of construction financing and subsequent failed merger negotiations between Baylor and Rice University, the building’s shell was completed in early 2010 and sat empty until a partial buildout gave the structure new life in late 2013.
St. Luke’s (owned by Catholic Health Initiatives) teamed up with Baylor shortly thereafter and made plans to move its Texas Medical Center hospital operations to the new facility. The Texas Heart Institute, which operates independently in St. Luke’s existing building, will also be transplanted into the new facility.
The newly released site plan ties in to the double-helix-reminiscent campus recently proposed by the TMC for the parking lot next door — the campus is shown at the top of the site plan below:
COMMENT OF THE DAY: RISE OF THE MEMORIAL CITY MONSTER 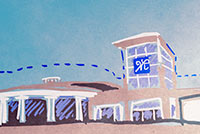 “Does any else remember the old Memorial City Hospital that used to sit on the east-bound Katy Freeway feeder (west of Gessner)? It was once just a small 3 stories tall. Then they built 3 more floors on top of those, making it 6. Then it kept growing/morphing until it turned into the crazy space alien tower that it is today.
Memorial City Mall has similarly morphed and changed continuously over the past 3 decades, constantly changing its footprint, accessibility, and façade. I would love to see some sort of time lapse of all the changes. With this expansion across I-10, I’m envisioning an eventual network of skywalks spanning the freeway to connect it all, like a great big vampire squid.” [Superdave, commenting on Memorial City Prepares To Cross the Katy] Illustration: Lulu
“Does any else remember the old Memorial City Hospital that used to sit on the east-bound Katy Freeway feeder (west of Gessner)? It was once just a small 3 stories tall. Then they built 3 more floors on top of those, making it 6. Then it kept growing/morphing until it turned into the crazy space alien tower that it is today.
Memorial City Mall has similarly morphed and changed continuously over the past 3 decades, constantly changing its footprint, accessibility, and façade. I would love to see some sort of time lapse of all the changes. With this expansion across I-10, I’m envisioning an eventual network of skywalks spanning the freeway to connect it all, like a great big vampire squid.” [Superdave, commenting on Memorial City Prepares To Cross the Katy] Illustration: Lulu
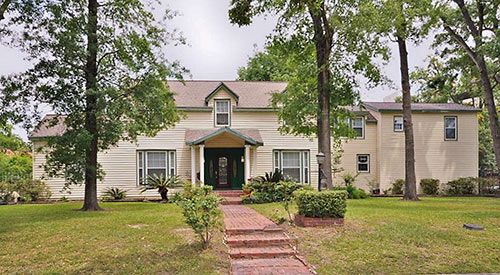
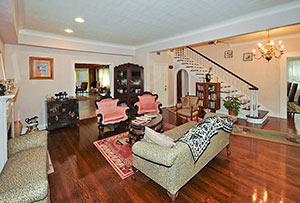 This yellow 2-story at 4601 N. Roseneath Dr., which has been on the market since April, popped up in a new listing earlier this month sporting the same $850,000 asking price. It sits on a 1.2-acre lot below Brays Bayou, just south of the University of Houston campus. Since 1994, the 1937 property has been the home of Earnest Gibson III, the longtime president of Riverside Hospital. Earlier this week, a federal jury convicted Gibson, his son, and 2 others of various conspiracy charges in connection with a $158 million Medicare fraud scheme centered around patients at the hospital. All are scheduled to be sentenced next February.
This yellow 2-story at 4601 N. Roseneath Dr., which has been on the market since April, popped up in a new listing earlier this month sporting the same $850,000 asking price. It sits on a 1.2-acre lot below Brays Bayou, just south of the University of Houston campus. Since 1994, the 1937 property has been the home of Earnest Gibson III, the longtime president of Riverside Hospital. Earlier this week, a federal jury convicted Gibson, his son, and 2 others of various conspiracy charges in connection with a $158 million Medicare fraud scheme centered around patients at the hospital. All are scheduled to be sentenced next February.
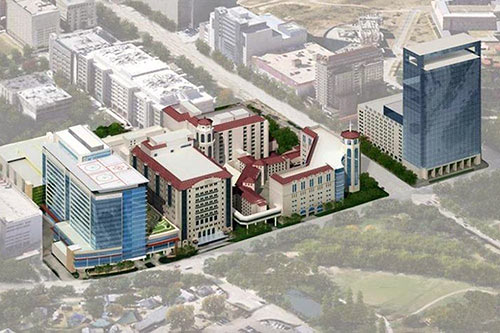
Included in the $650 million expansion and renovation of its Texas Medical Center campus approved by the Memorial Hermann Health System last month: the new, presumably 16-story patient care building across the street from Hermann Park and the Houston Zoo shown at the lower left of the rendering above. It’ll be on the corner of Cambridge St. (renamed from North MacGregor Dr. a while back, while you weren’t paying attention) and Taub Rd. Partially hidden behind it in the image above is a new parking-and-mechanical structure to go with it.
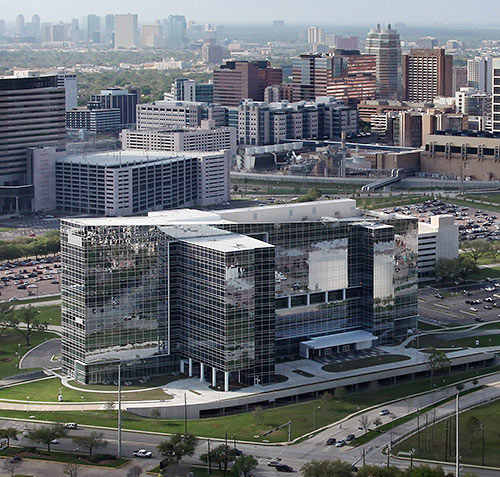
The shiny new building on the northwest corner of Old Spanish Trail and Cambridge St. south of the Texas Medical Center that the Baylor College of Medicine built but then let sit as an empty shell for nearly 4 years will soon be filled with hospital beds, the institution announced today. And the complex will eventually become the new home of the successor to the Texas Medical Center’s St. Luke’s Hospital. Catholic Health Initiatives, which has its headquarters in Denver, bought the entire St. Luke’s Episcopal Health System last May for $2 billion; a new nonprofit joint venture between CHI St. Luke’s Health and Baylor will operate the new 250-bed hospital, which will be inserted into the structure’s vacant floors by next spring and bear the unwieldy name of Baylor St. Luke’s Medical Center McNair Campus.
The same joint venture will also run the existing 850-bed St. Luke’s hospital on Bertner Ave., now conveniently known as the Baylor St. Luke’s Medical Center TMC. But that Texas Medical Center institution appears to be going south: A yet-to-be-created master plan and timeline will guide the eventual replacement of that facility — it’ll move south of Brays Bayou to the McNair Campus, which is outside the official boundaries of the Texas Medical Center:
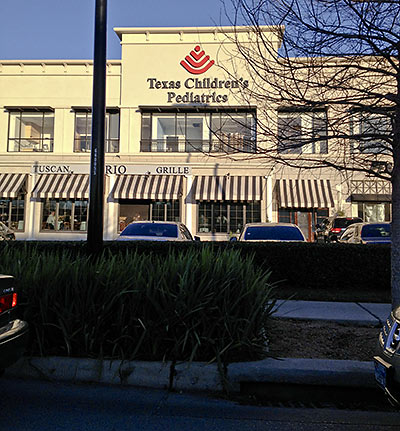
One-stop shopping: you can see the signage and new (and presumably sterile) cabinetry through the second-floor windows of The Centre at River Oaks (in Upper Kirby, in fact), where a 25,000-sq.-ft. branch of Texas Children’s Hospital and Pediatric Associates is expected to open in March; the makeover of the shopping center at West Alabama and Kirby began last summer; Ainbinder announced that Ulta Beauty would be operating out of the first floor of the bankrupt Borders; Texas Children’s will sit atop both Ulta Beauty and Brio Tuscan Grille.
- Previously on Swamplot: Doctors Without Borders: Kelsey Seybold Clinic Taking Over Pole Position at Meyerland Plaza, Borders Activity Report
Photo: Swamplot inbox
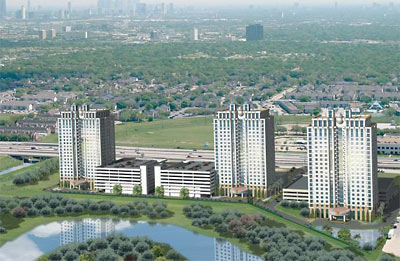
Whatever happened to that Park 8 condo tower, hospital, and strip-mall development planned for Beltway 8 next to Arthur Storey Park, just south of Bellaire Blvd.? The Chronicle‘s Purva Patel surveys the wreckage of the self-styled “Land of Oz”: The highrise project has long been in bankruptcy, the contractor and lender are battling over ownership of the land in court, and 2 different groups of investors and condo buyers are suing developer David Wu for their investment losses (totaling more than $2 million), alleging he has or had no intention or ability to complete the project, and that he misled them about funding and leasing commitments. Neither Wu nor his attorney would respond to the reporter’s questions.

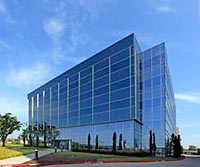 When last we visited the lonely blue-glass office building next to the former site of the River Oaks Hospital, just west of Greenway Plaza, the brand-new structure had only a single tenant — a doctor. That was more than 2 and a half years ago. But Cushman & Wakefield’s latest flyer for River Oaks Plaza at 4140 Southwest Fwy. (it’s been on the market ever since) lists the 5-story, 105,000-sq.-ft. building as “fully leased.” Was there a huge influx of tenants in the meantime? Not exactly, though a second doctor’s office did move into the building a bit later. In fact, both offices are leaving the building. That’s so the Art Institute of Houston can move in, beginning in July. The institute and its 2,300 students will relocate from this somewhat less see-through 6-story building at 1900 Yorktown, in the Galleria area:
When last we visited the lonely blue-glass office building next to the former site of the River Oaks Hospital, just west of Greenway Plaza, the brand-new structure had only a single tenant — a doctor. That was more than 2 and a half years ago. But Cushman & Wakefield’s latest flyer for River Oaks Plaza at 4140 Southwest Fwy. (it’s been on the market ever since) lists the 5-story, 105,000-sq.-ft. building as “fully leased.” Was there a huge influx of tenants in the meantime? Not exactly, though a second doctor’s office did move into the building a bit later. In fact, both offices are leaving the building. That’s so the Art Institute of Houston can move in, beginning in July. The institute and its 2,300 students will relocate from this somewhat less see-through 6-story building at 1900 Yorktown, in the Galleria area:
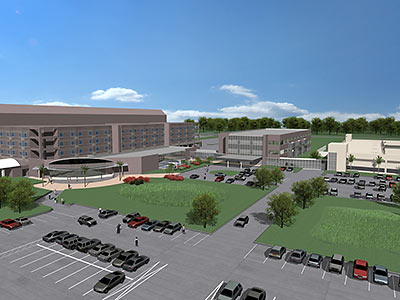
Budget considerations ended up cutting the number of floors in the new ambulatory care center the Harris County Hospital District is about to build at its LBJ General Hospital campus north of 610, but the district is still calling the planned 3-story building a tower. A groundbreaking ceremony for the Ambulatory Care Tower (the low building shown in the center of the rendering above), a single-story connecting building that will link it to the existing hospital, and a similarly towering 3-story parking garage took place yesterday at 5656 Kelley St. on land owned by the district, portions of it the site of condemned housing lots.
Also claiming tower status, but with the extra credentials of 2 additional floors (with what looks like a little elevator cap at one end for good measure): the separate Ambulatory Care Tower the district is building on a former surface parking lot next to the hospital administration building at 2525 Holly Hall west of Almeda, closer to the Texas Medical Center. That building (pictured below) will house specialty clinics now located at Ben Taub as well as a radiation therapy center. A new 9-level parking garage serving both buildings opened last month:
COMMENT OF THE DAY: COMMODITY, FIRMNESS, AND NOTORIETY “The design can’t possibly be that bad. People are talking about it. When was the last time anybody remarked on the designs of Energy Tower III or Energy Crossing II?” [TheNiche, commenting on There Will Be No Tours of the Death Star, and Other Details About the Hospital in the Belly of the Memorial Hermann Tower]
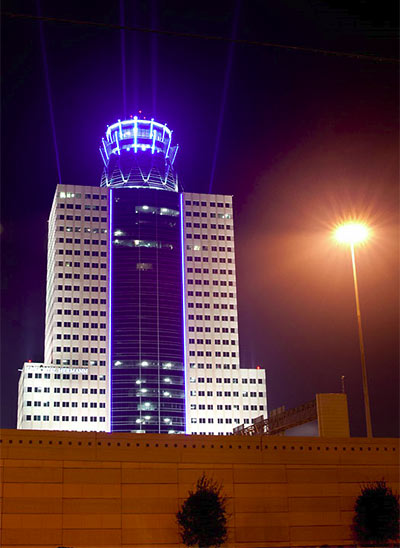
Hospital executive Adam Lane tells the Houston Business Journal‘s Jennifer Dawson that the easiest patients to move into the new Memorial Hermann Tower on I-10 will be . . . the babies, “because they don’t know where they’re going.”
Also, it sounds like some of the interiors might prove a little disorienting for suburban kids:
A hospital floor dedicated to children has been elaborately designed as a town center. The hallway is made to look like a street with curbs, grass and storefronts.
Fortunately, more familiar surroundings will be nearby: the building is connected by skybridge to the Memorial City Mall.
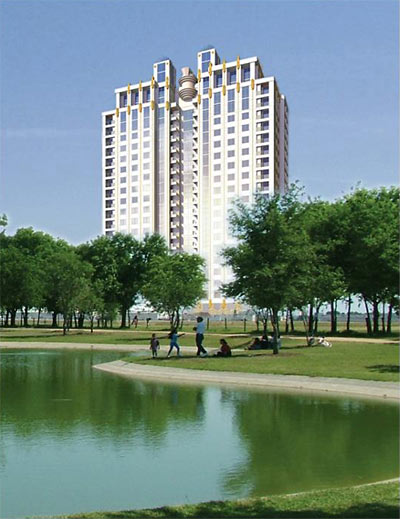
Here’s a surprise: a construction permit for a new 23-story Chinatown Asiatown condominium tower was issued yesterday for Park 8 Place. Remember Park8? That’s the freeway feeder megastrip project planned for just across Brays Bayou from Arthur Storey Park, along Beltway 8 south of Bellaire Blvd. The one that called itself “The Land of Oz.”
The entire development was supposed to include three 20-something-story residential towers, a hospital, two 2-story retail-and-office strips, and a couple of parking garages — all in a quaint freeway-and-park-side setting. A foundation was poured for the first condo building last year, but Park 8 CEO David Wu put the project on hold after he was unable to secure financing. So the construction crane came down.

