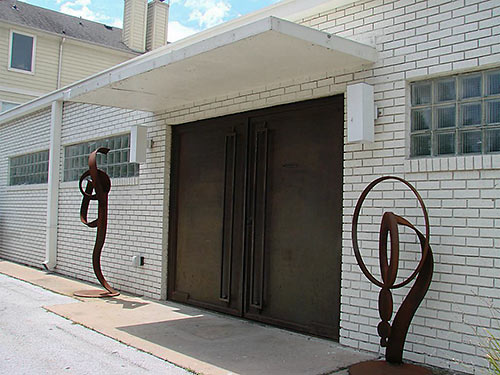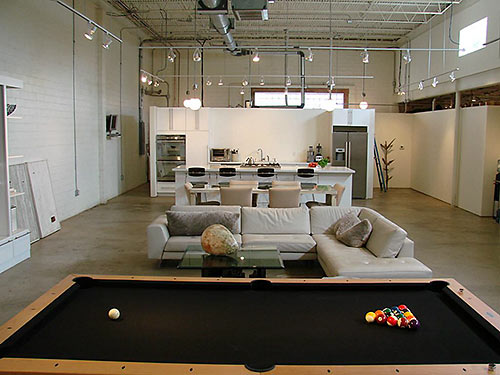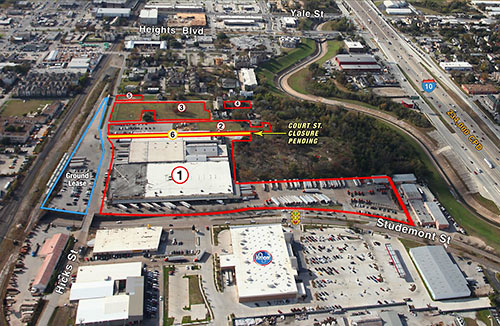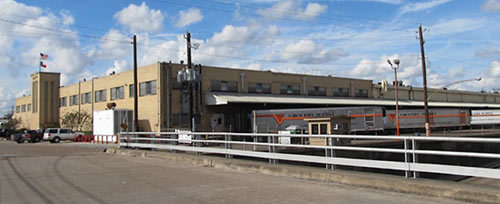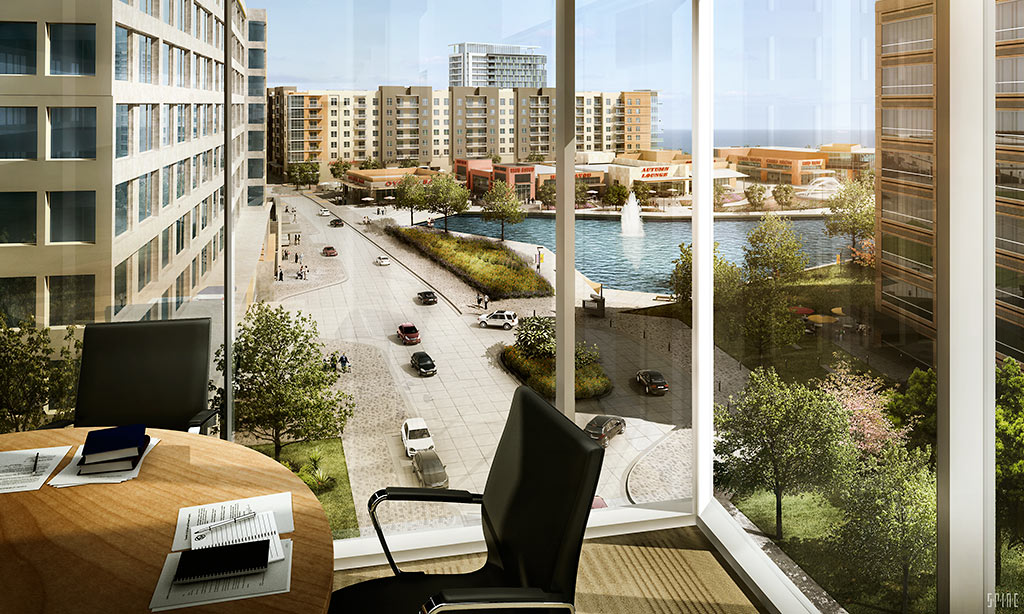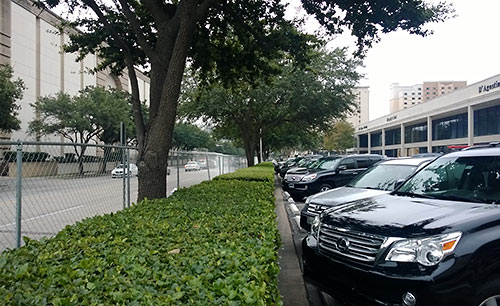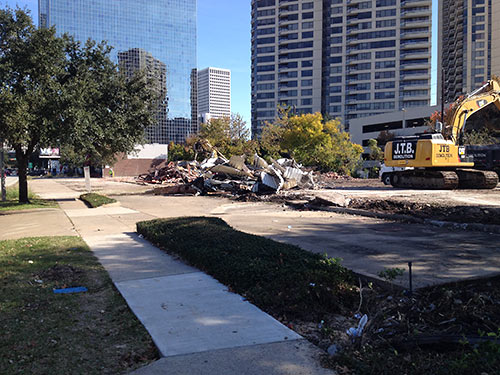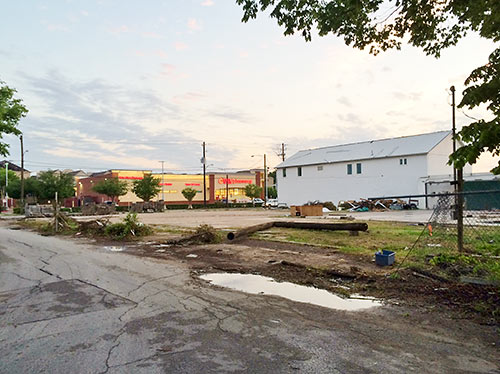
Here’s the scene at the northeast corner of Washington Ave and T.C. Jester this weekend (the view is from Schuler St., to the north), where lots are being cleared for a new apartment complex. It’ll be called the Pearl Washington Ave, after the other Pearl-brand apartments the Morgan Group has developed around town, but not necessarily after Washington Ave’s Pearl Bar. Permits filed with the city don’t yet indicate the size of the project, but the newly assembled parcel at 5424 Washington Ave measures 3.1 acres and extends all the way to Detering St. And commenters on HAIF are noting that it’s expected to be 8 stories tall — and may include some sort of retail space. Buildings currently on the site, including Gary Fruge Automotive, are being removed.
Photo: Swamplot inbox


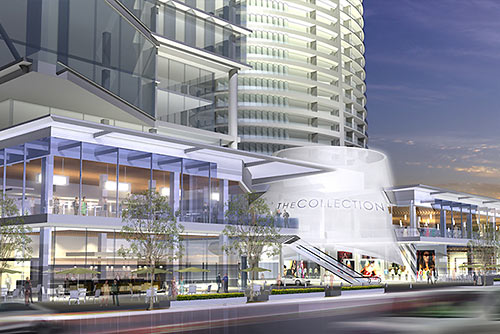
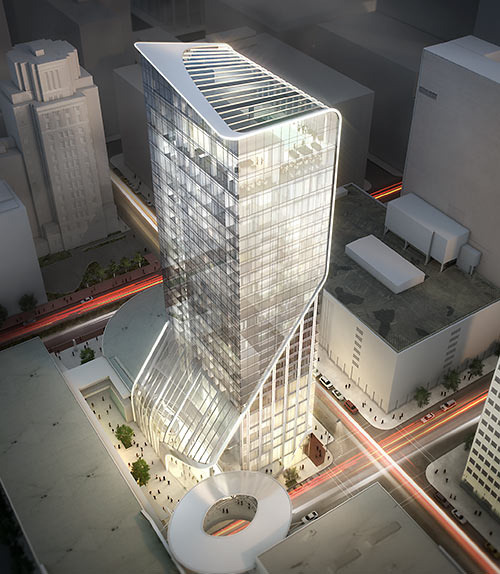
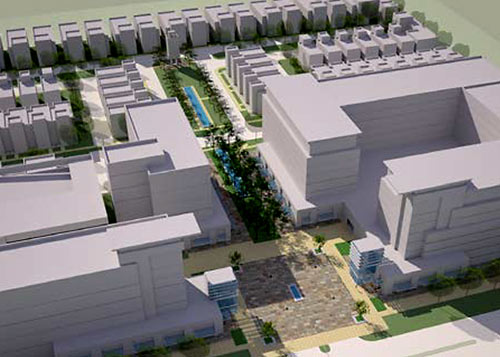
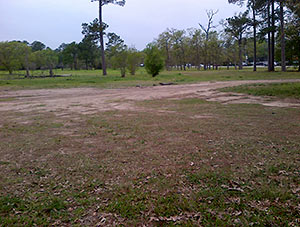
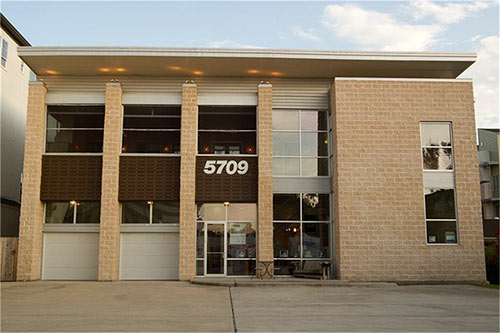
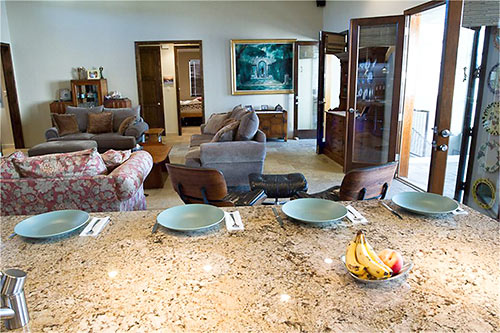
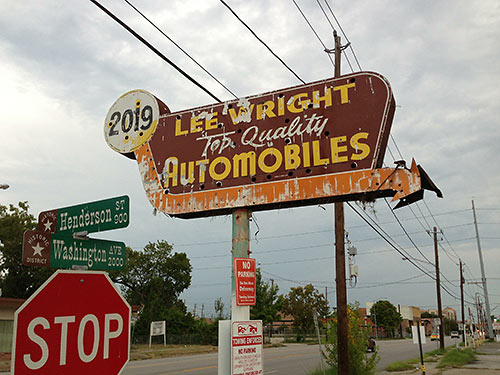
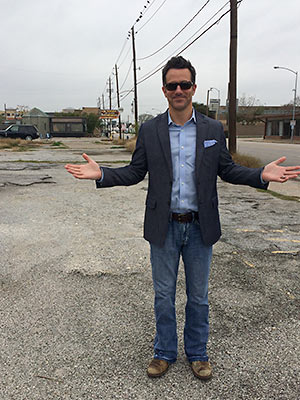
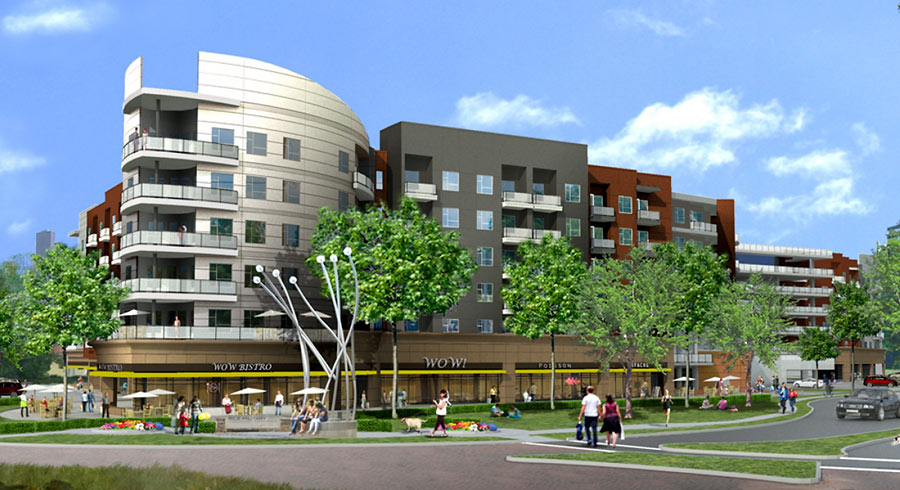
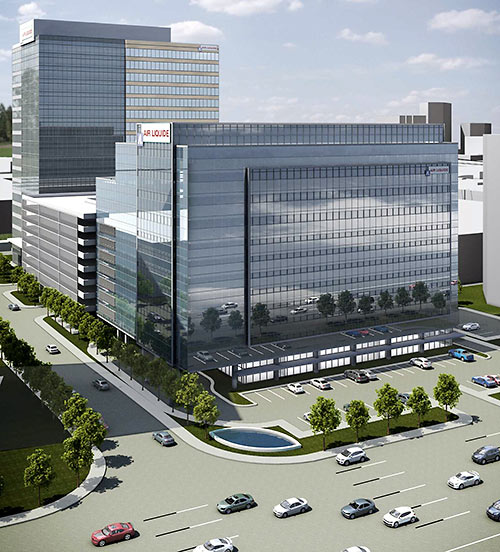
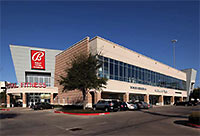
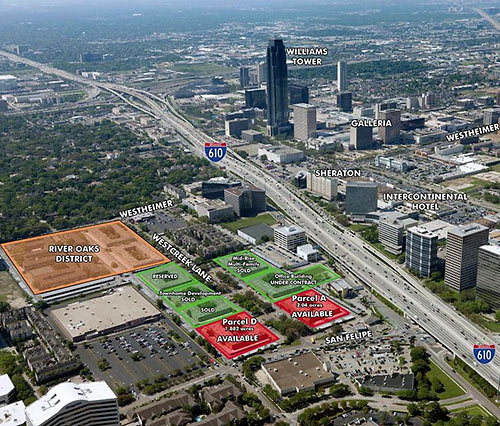
 “From Yale St. and I-10 all the way through the First Ward to I-45, there are so many large commercial tracts that are on the market or coming on the market that you could build a whole new city. The
“From Yale St. and I-10 all the way through the First Ward to I-45, there are so many large commercial tracts that are on the market or coming on the market that you could build a whole new city. The 