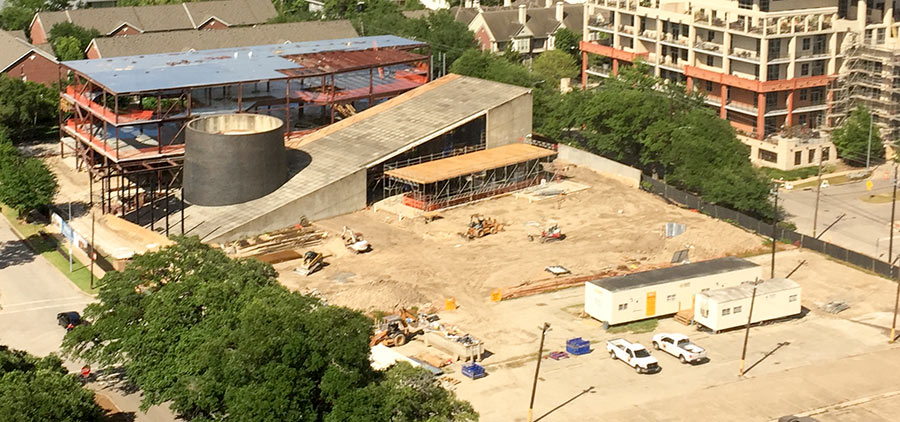
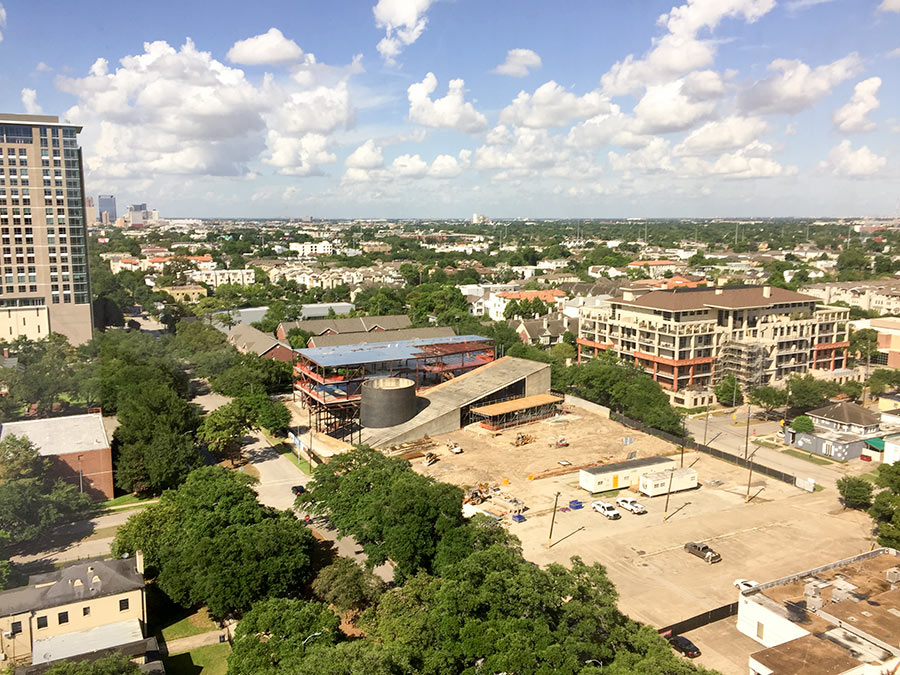
Photos from the 13th floor of the office tower at 1200 Binz St. look northeast to show the state of things at Holocaust Museum Houston’s construction site off Caroline St. Peeking out behind the chimney-like roof cylinder on the existing wedge-shaped building, you can seek 3 stories of steel now standing behind it. They make up a nearly three-times-larger structure now taking shape where the museum’s previous single-story northern building was torn down earlier this year. In its place, the new 57,000- sq.-footer designed by Mucasey & Associates will house a 200-seat theater, bigger exhibition spaces, more classrooms, a larger library, and more offices than its predecessor.
It’ll abut the existing ramped building as shown in the elevation below, with an entrance in between the 2:




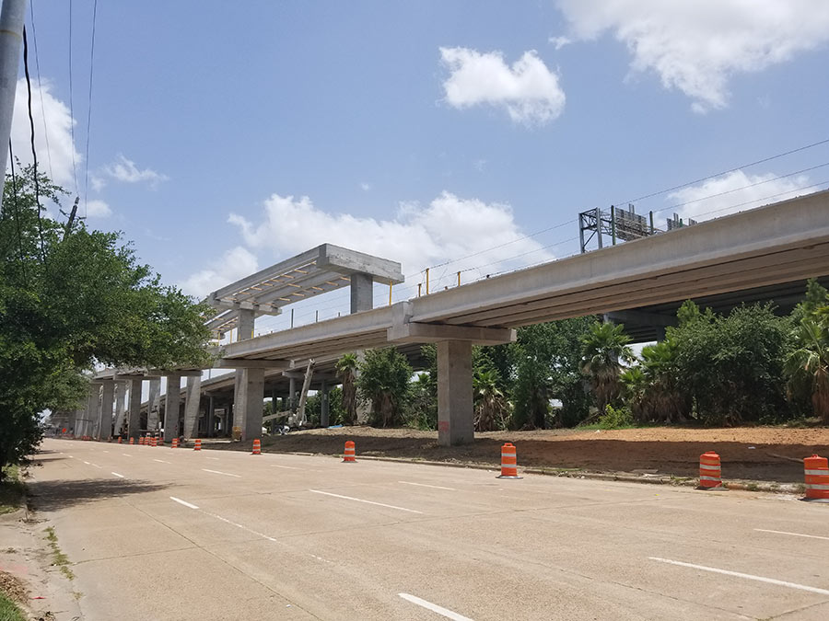
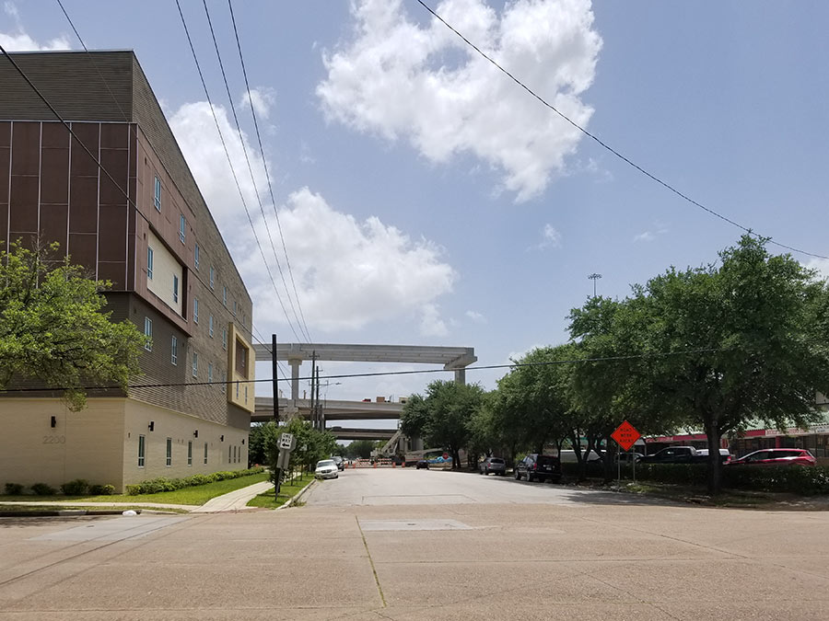
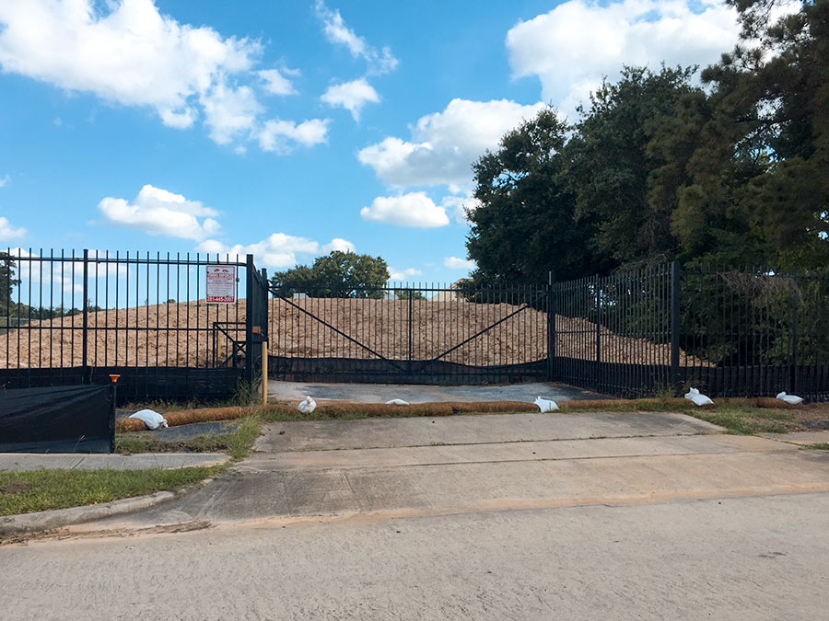
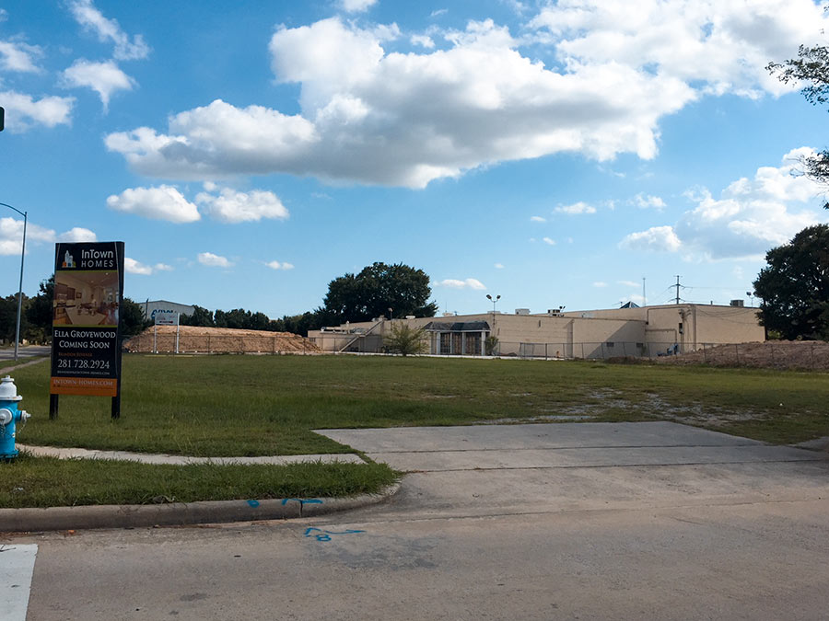
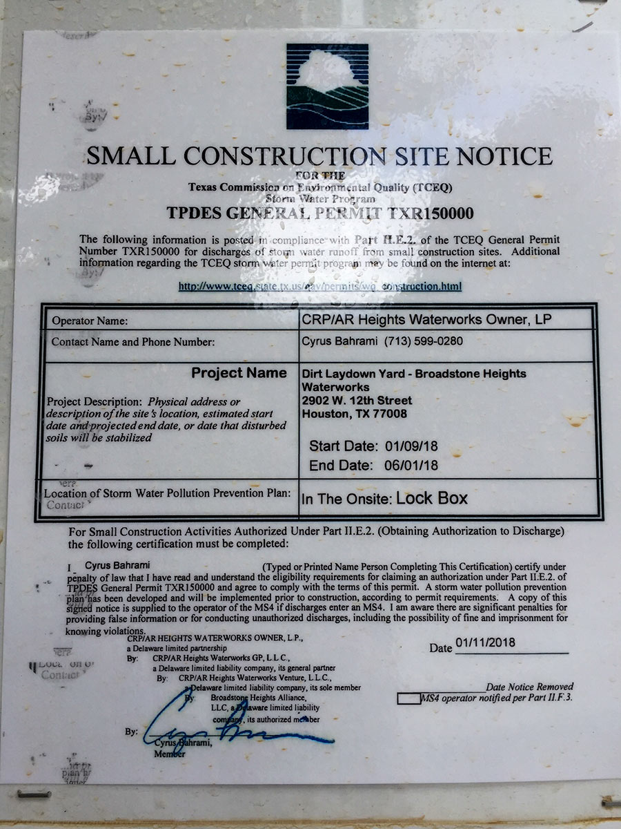
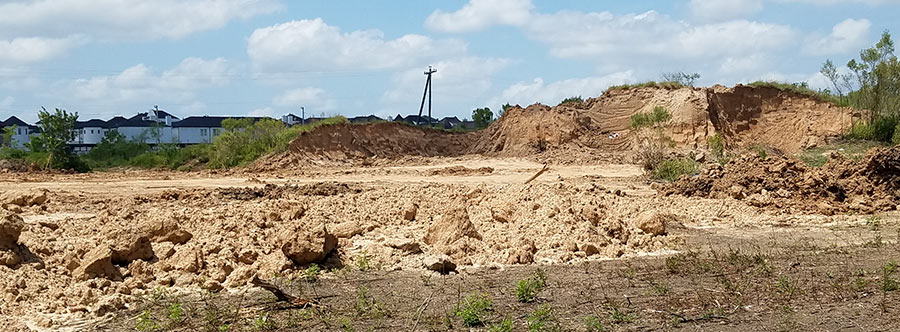
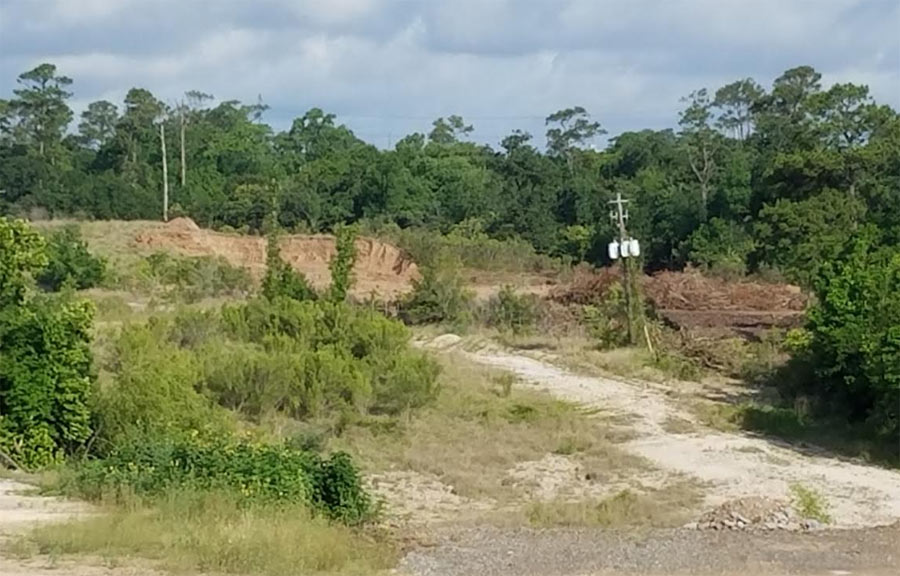
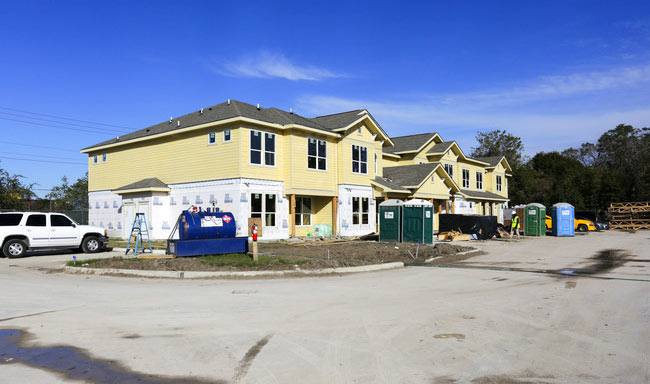 The Houston Housing Authority has finished building its first development in 10 years: the 154-unit Independence Heights Apartments. Situated at the southeast corner of Crosstimbers and N. Main St., the garden-style complex has units available to tenants who earn less than $41,500 per year and have qualified for public housing vouchers. (The median household income in Independence Heights is around $25,000.) Mayor Turner okayed the project back in November, 2016 — 2 months after he
The Houston Housing Authority has finished building its first development in 10 years: the 154-unit Independence Heights Apartments. Situated at the southeast corner of Crosstimbers and N. Main St., the garden-style complex has units available to tenants who earn less than $41,500 per year and have qualified for public housing vouchers. (The median household income in Independence Heights is around $25,000.) Mayor Turner okayed the project back in November, 2016 — 2 months after he 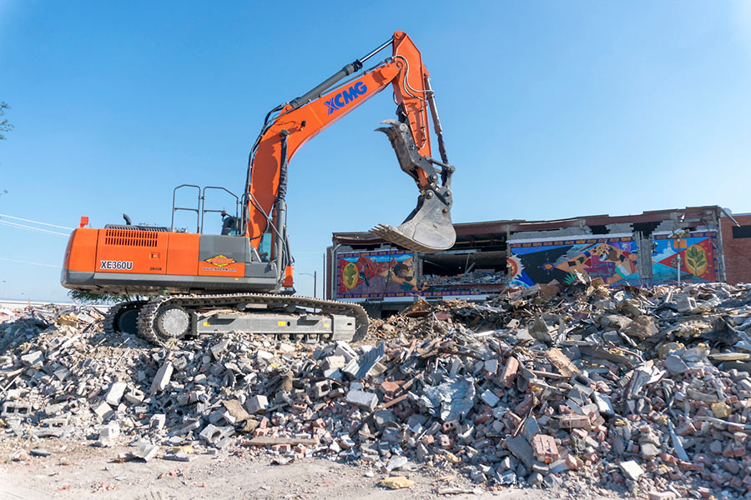
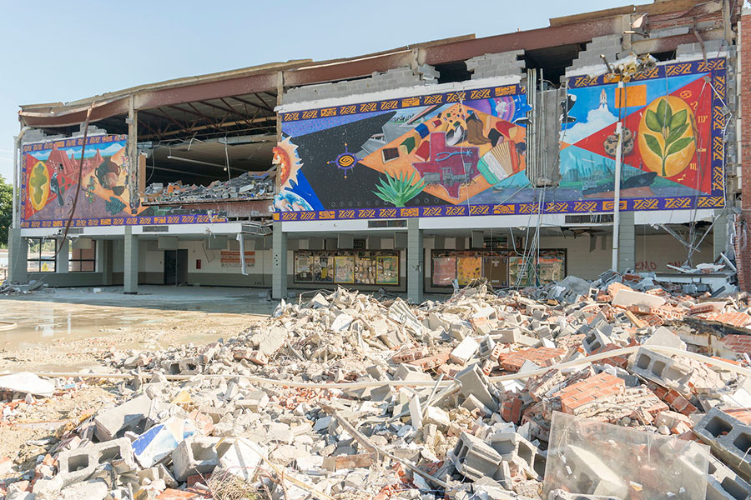
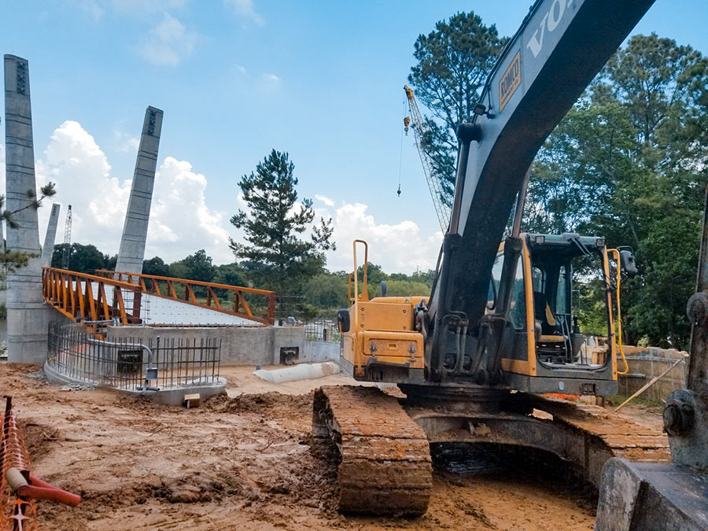
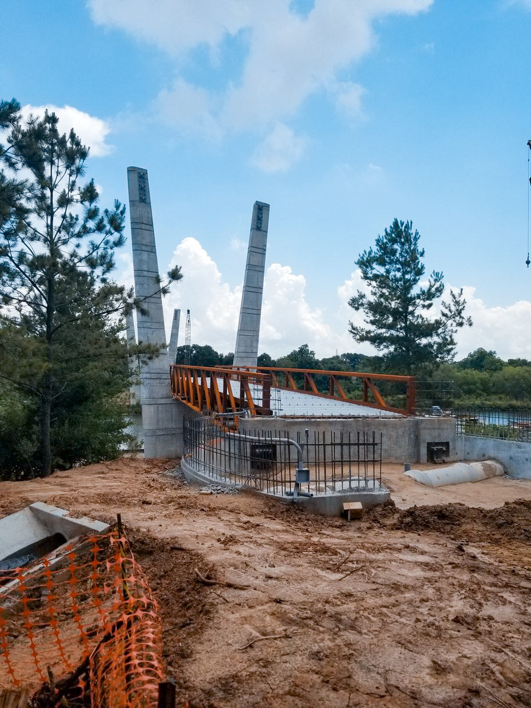
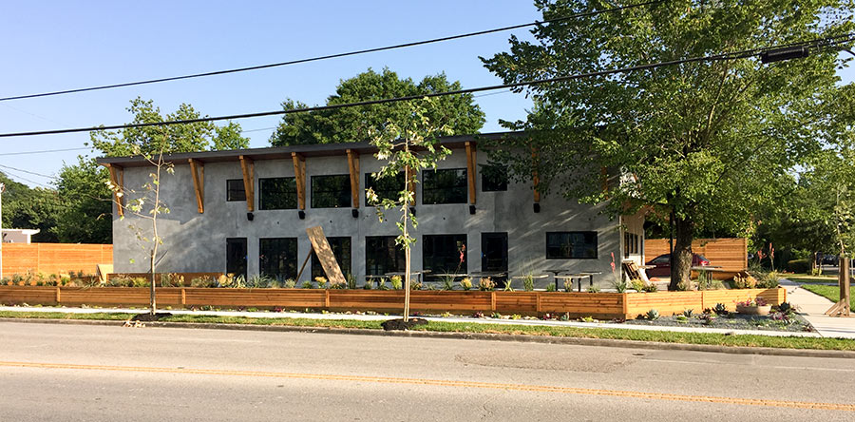
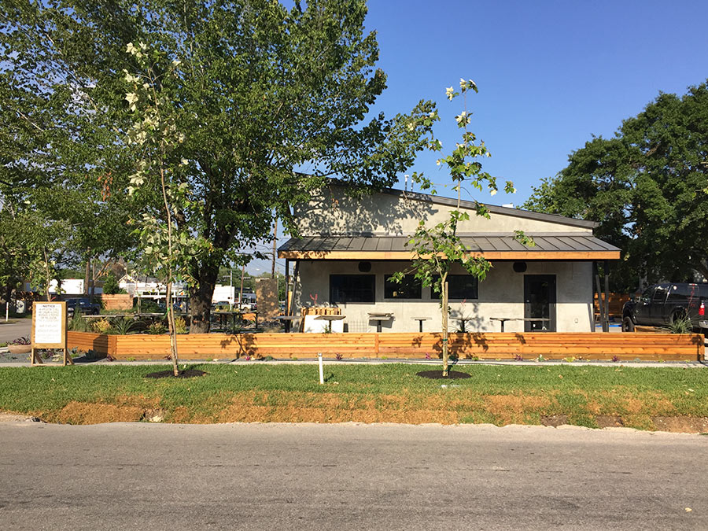
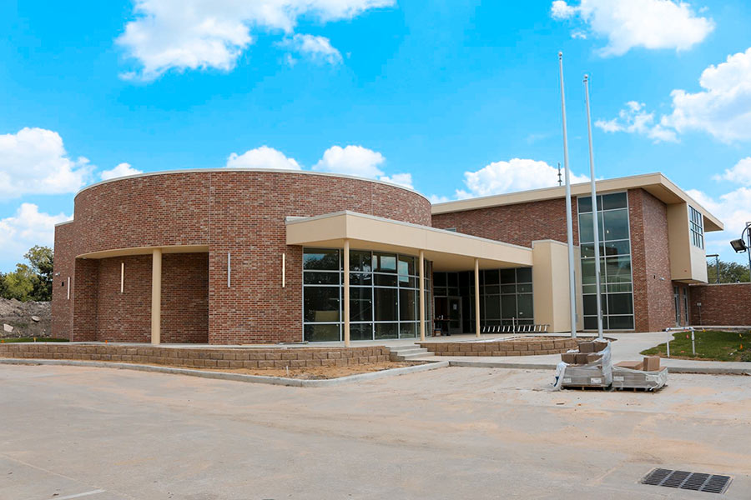
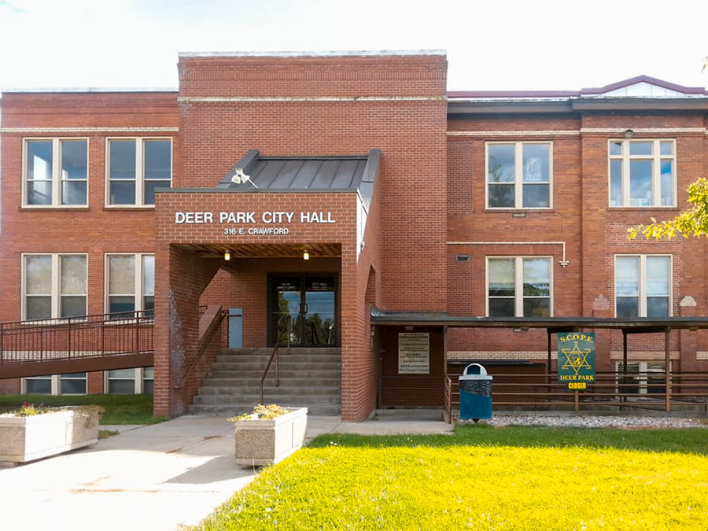

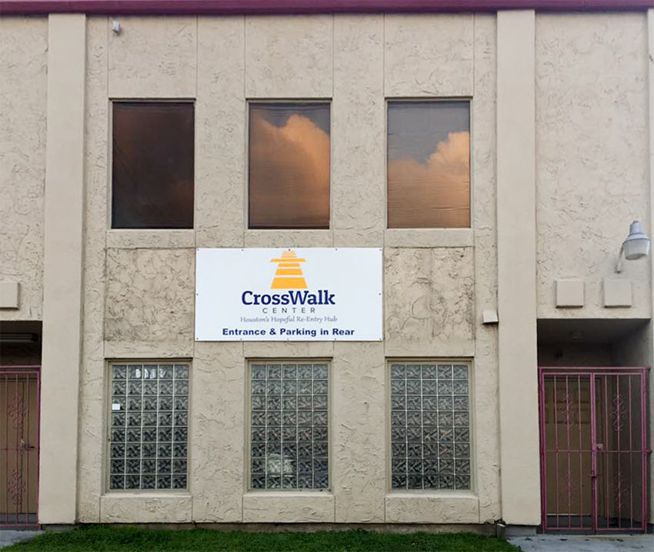
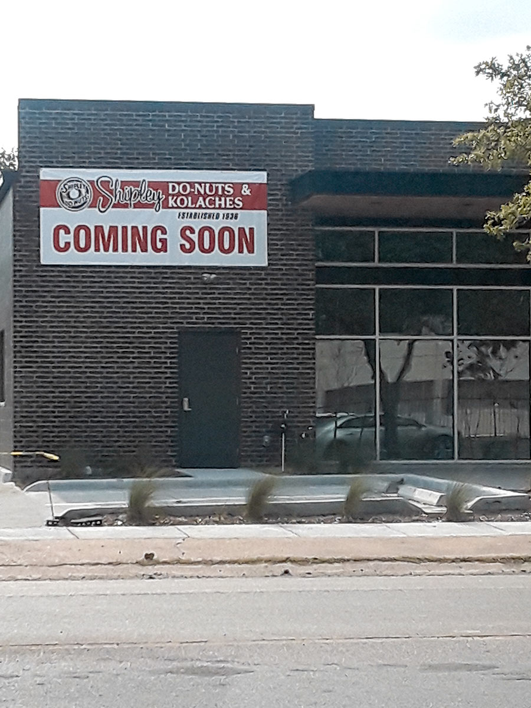 Here’s one early sign of life at the new 8,040-sq.-ft. strip building that developer Ancorian recently finished putting up on the corner of Yale and 28th St. — 2 blocks south of the new Whole Foods that’s under construction on the N. Loop. When the coming Shipley Do-Nuts outlet opens at 2723 Yale., it’ll be a brand-new complement to what’s now the chain’s only Heights location, the standalone drive-thru on the corner of N. Main and Walton St. a few blocks west of I-45. (Shipley’s corporate office at 5200 N. Main is just under a mile up the road from that location.) Most recently demolished at 2723 Yale to make way for the new donut store and accompanying tenants: an L-shaped commercial building home to Heights Insurance and Multiservice that stood on the block for well over a decade. Photo:
Here’s one early sign of life at the new 8,040-sq.-ft. strip building that developer Ancorian recently finished putting up on the corner of Yale and 28th St. — 2 blocks south of the new Whole Foods that’s under construction on the N. Loop. When the coming Shipley Do-Nuts outlet opens at 2723 Yale., it’ll be a brand-new complement to what’s now the chain’s only Heights location, the standalone drive-thru on the corner of N. Main and Walton St. a few blocks west of I-45. (Shipley’s corporate office at 5200 N. Main is just under a mile up the road from that location.) Most recently demolished at 2723 Yale to make way for the new donut store and accompanying tenants: an L-shaped commercial building home to Heights Insurance and Multiservice that stood on the block for well over a decade. Photo: 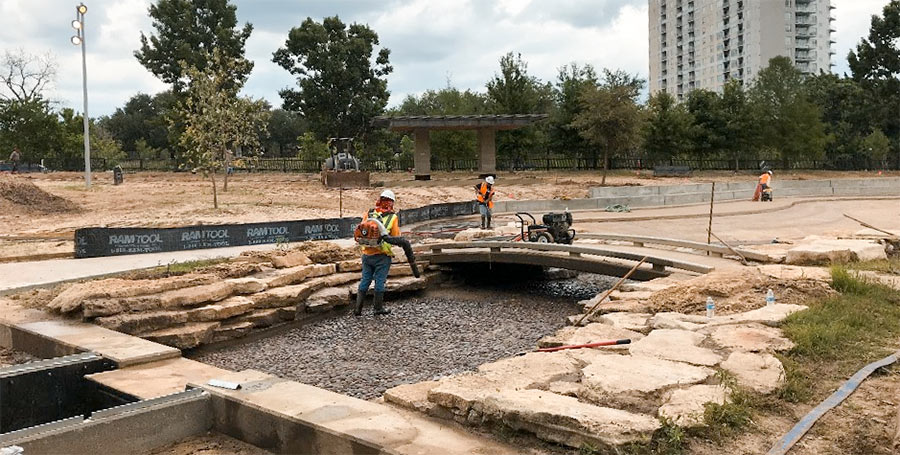 The caretakers of that
The caretakers of that 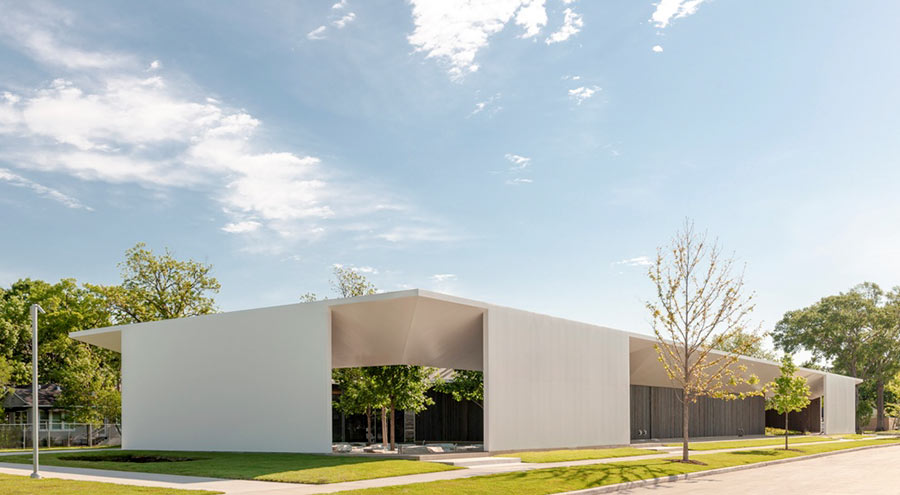 What’s been going on at the Menil Drawing Institute’s new building since its opening — originally scheduled for last October — was postponed over the summer? A lot of sensing and measuring: “
What’s been going on at the Menil Drawing Institute’s new building since its opening — originally scheduled for last October — was postponed over the summer? A lot of sensing and measuring: “