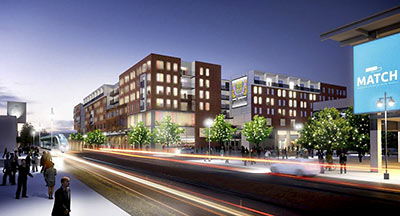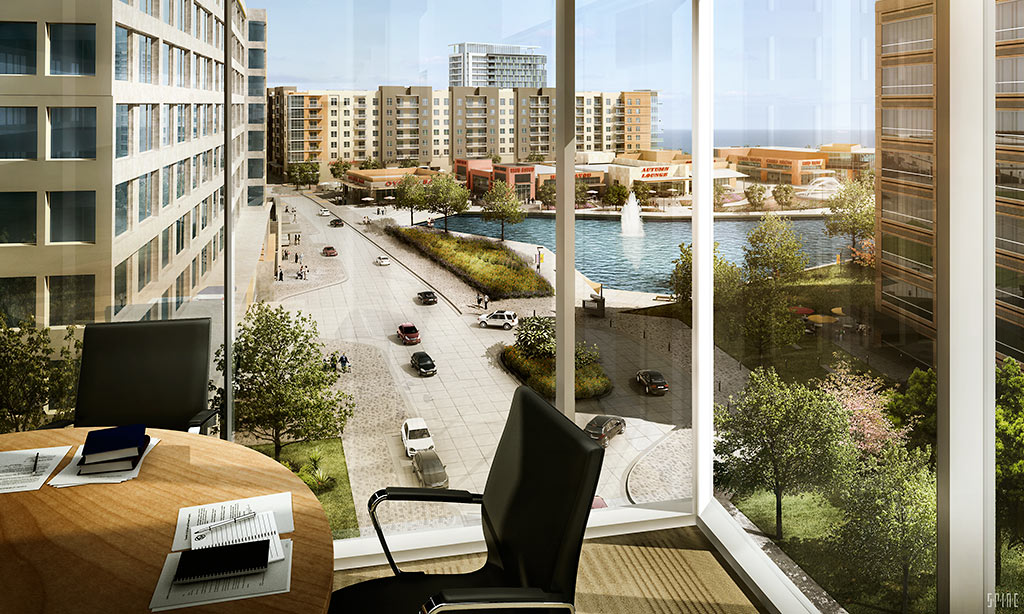
A couple of renderings are out of the 2 office buildings in Hughes Landing ExxonMobil has signed up to lease as part of the oil company’s surprise second new Houston-area campus. And the one above shows a broad-ranging view of the Hughes Landing development — as the office buildings’ architects at Kirksey see it. Judging from the renderings and the Hughes Landing site plan posted on the Woodlands website (below), the 2 buildings will not sit directly on the Lake Woodlands waterfront but along Hughes Landing Blvd., 2 parking garages south of the previously announced Two Hughes Landing. The view out of the corner conference room shows off the overall development’s mixed-use cred: To the left is the 175-room hotel shown on the plan, fronting Hughes Landing Blvd. and a fountained inlet of Lake Woodlands; beyond and to the right of that is the 8-story, 390-unit apartment building that sits behind a row of inlet-side restaurants with dummy names. At the far right of the image is an 8-level parking garage with a waterside grill on the ground floor (somehow obscuring the expected view of the Two Hughes Landing office building). That’s quite a view, but it’s a well-chosen one.



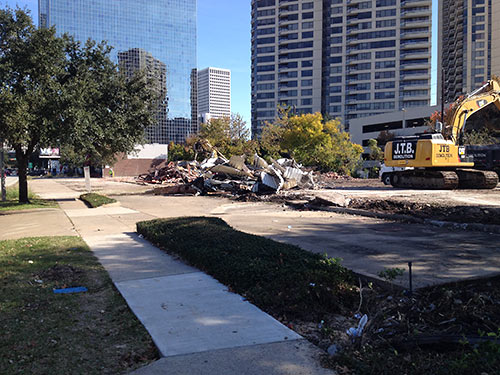
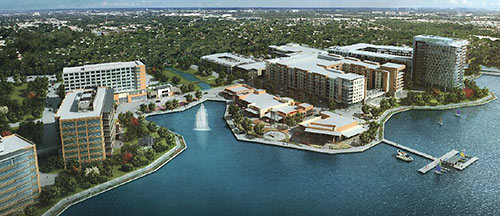
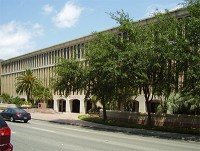 Noting the extensive changes to the office building at 5050 Westheimer across the street from the Galleria that once served as headquarters for the Stanford Financial Group but has since been taken over completely by real estate firm Keller Williams, Real Estate Bisnow’s Catie Dixon zeroes in on the big news: “
Noting the extensive changes to the office building at 5050 Westheimer across the street from the Galleria that once served as headquarters for the Stanford Financial Group but has since been taken over completely by real estate firm Keller Williams, Real Estate Bisnow’s Catie Dixon zeroes in on the big news: “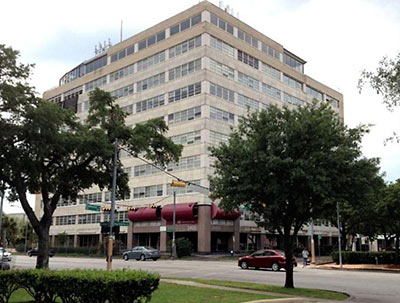
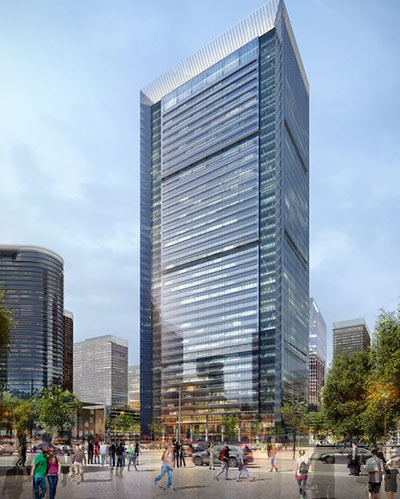
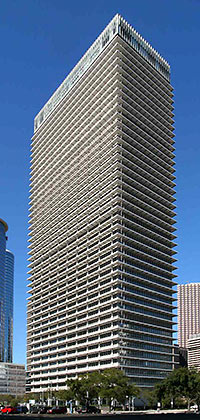
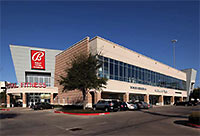 MetroNational has immediate plans to tear down this 2-story 12-year-old former Bally Fitness Shopping Center on a 3.44-acre site facing the I-10 feeder at the northeast corner of the Memorial City Mall — and replace it with some sort of new office tower, Real Estate Bisnow‘s Catie Dixon reports. The health club (along with all 9 other Houston Bally’s locations) was
MetroNational has immediate plans to tear down this 2-story 12-year-old former Bally Fitness Shopping Center on a 3.44-acre site facing the I-10 feeder at the northeast corner of the Memorial City Mall — and replace it with some sort of new office tower, Real Estate Bisnow‘s Catie Dixon reports. The health club (along with all 9 other Houston Bally’s locations) was 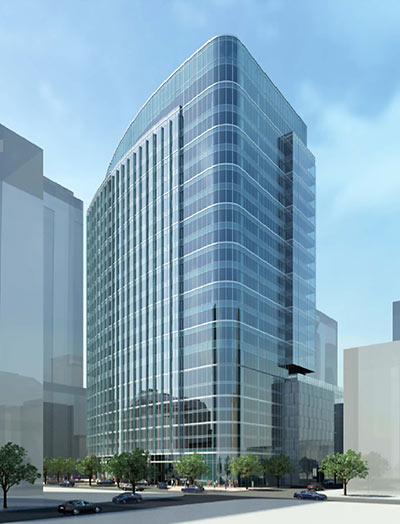
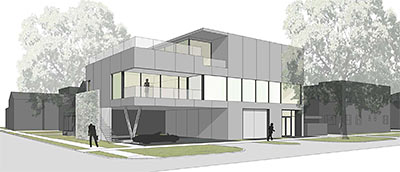
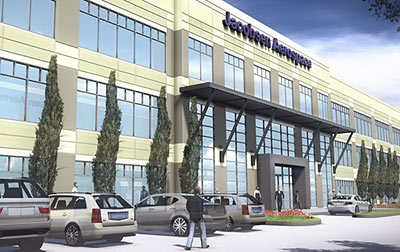
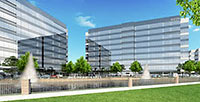 Construction got going this week, Houston Business Journal reports, onÂ
Construction got going this week, Houston Business Journal reports, on 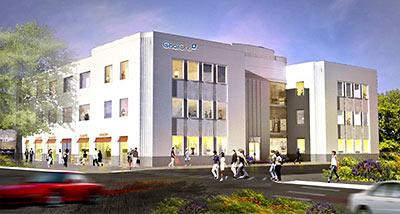
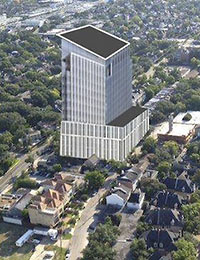 Happy relationships are all about compromise, and even though Hines doesn’t seem that interested in budging on this one,
Happy relationships are all about compromise, and even though Hines doesn’t seem that interested in budging on this one, 