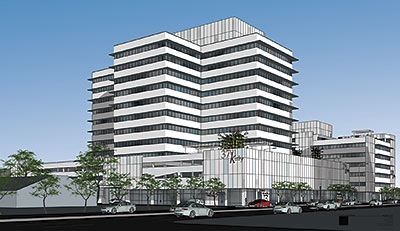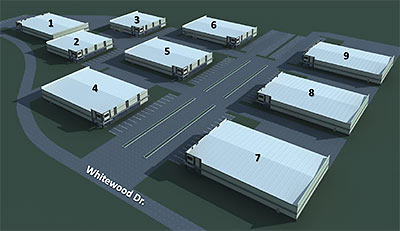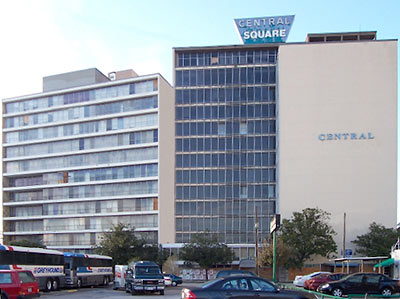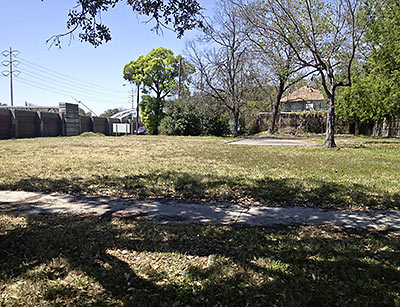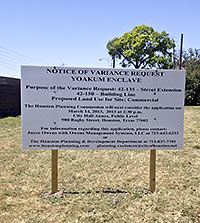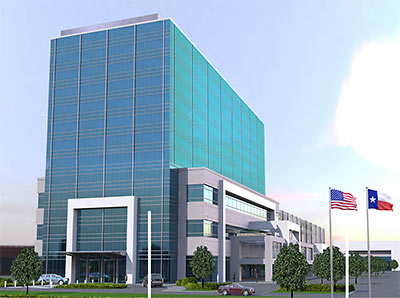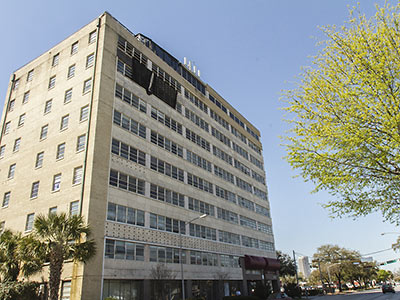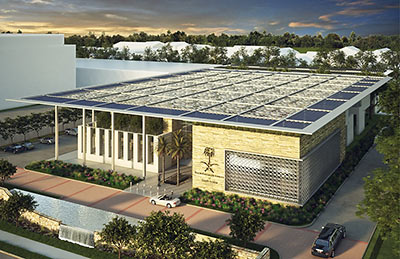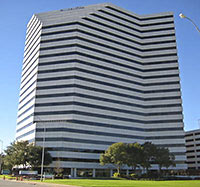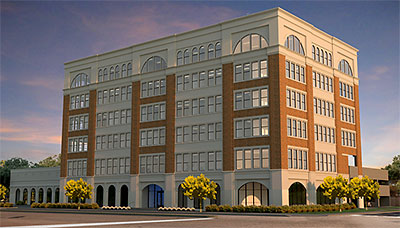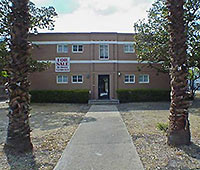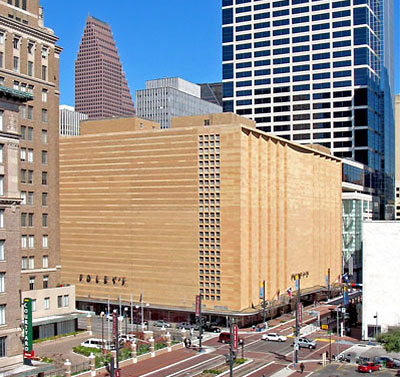
A source at Hilcorp says that the company has revealed what it’s planning to build in place of the soon-to-be-demolished Downtown Macy’s, vacant since closing in early March: And will the new HQ look anything like that mostly glass box from Munoz + Albin that appeared online a few months ago?
“Nope, nothing like it,” says the source. It’ll be “a regular looking office building tower over 20 stories high.” Though it doesn’t appear to take up the whole block: “I’m assuming there are going to be purdy trees and green stuff around it.” Employees were shown a rendering of the tower at a recent meeting, says the source, but it was quickly removed from the company’s online newsletter: “I guess because they didn’t want it out there.”


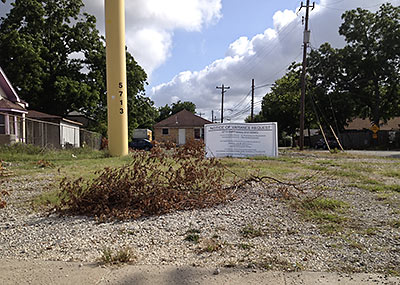
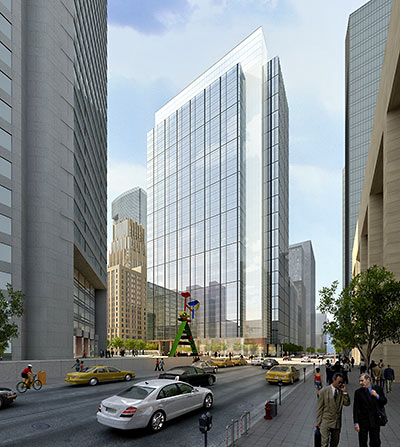
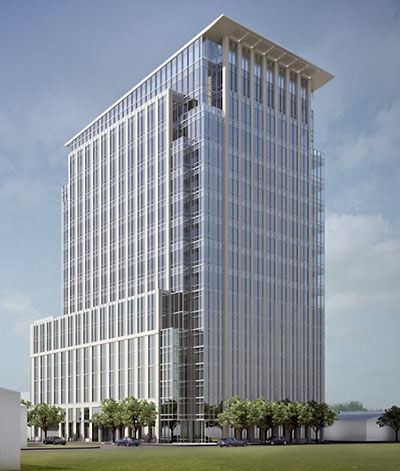
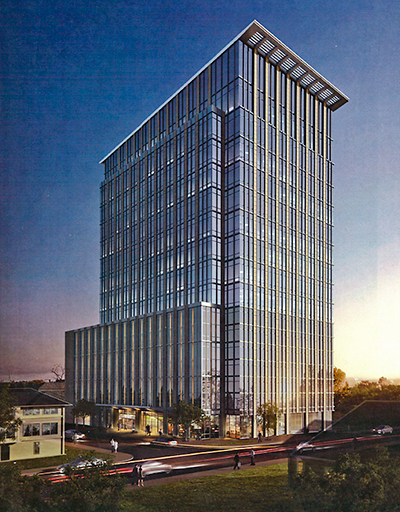
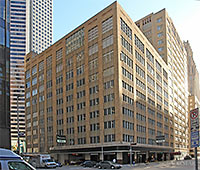 The last 2 restaurants in the tunnels underneath the 18-story former Houston Club Building on Rusk St. are preparing to get up and out of there, reports Prime Property’s Nancy Sarnoff:
The last 2 restaurants in the tunnels underneath the 18-story former Houston Club Building on Rusk St. are preparing to get up and out of there, reports Prime Property’s Nancy Sarnoff: 