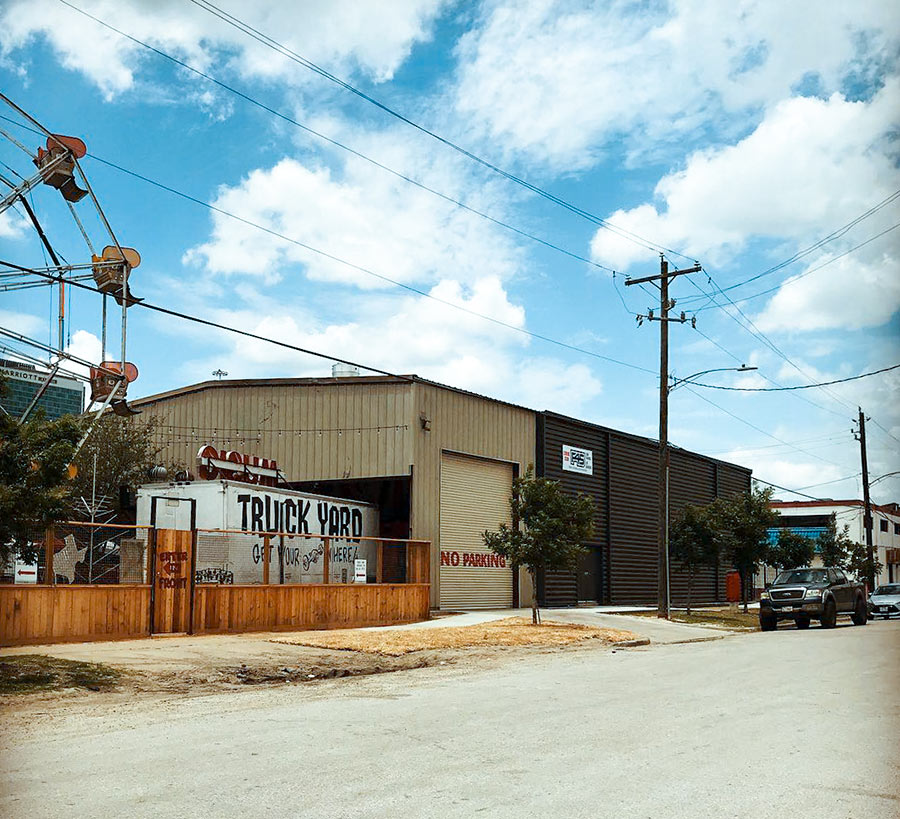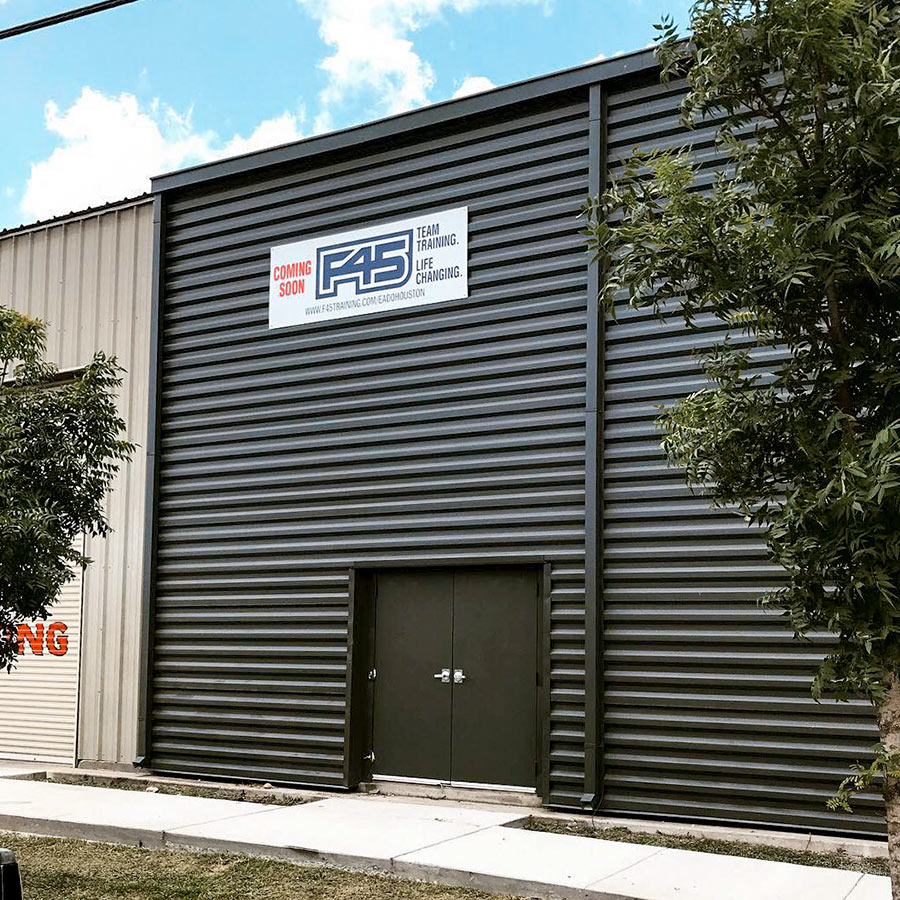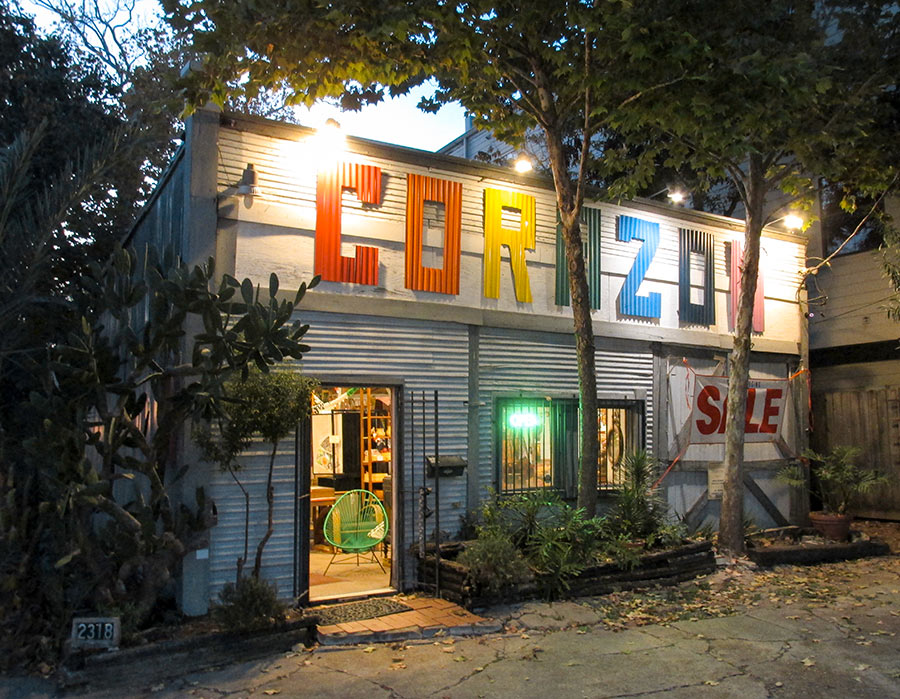 Â Â
  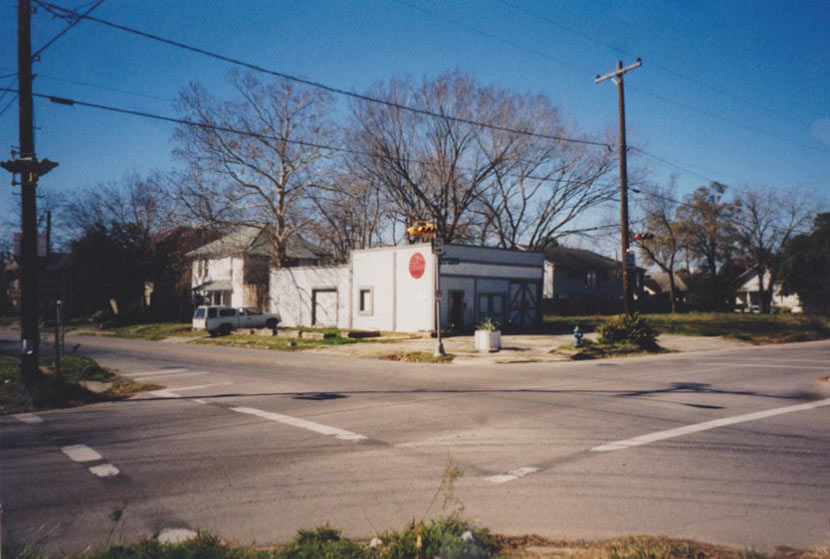
Following “four or five 3-month lease extensions,” the landlord of 2318 Waugh Dr. dropped by Corazon last Friday to give the business its 30-days notice, reports store owner Chris Murphy. Its exit date is now set for November 20, a Tuesday, so final sales will take place the weekend before. Murphy says he’d been working to track down a new location for the store since learning it’d have to leave more than a year ago — but hasn’t had any luck. Barring any last-minute workable option, “we’ll reluctantly have to liquidate fixtures and retreat to various online platforms,” he says, in order to keep dealing guayaberas, Luca Libre masks, and other imports like the store has been doing since 1998. It’s shown around that year in the across-the-street photo above, which also gives a view of the landmark red dot on the building’s south side. (The taller building behind it occupies the same piece of land but was torn down in 2016.)
Next up for the 6,250-sq.-ft. parcel: a trio of townhomes. The landowner’s plan, says Murphy, “is to demolish the building immediately once we vacate,” and plant the new residences in a line like this along Fairview St.:


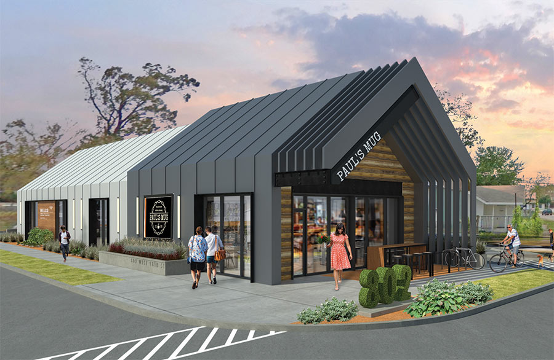
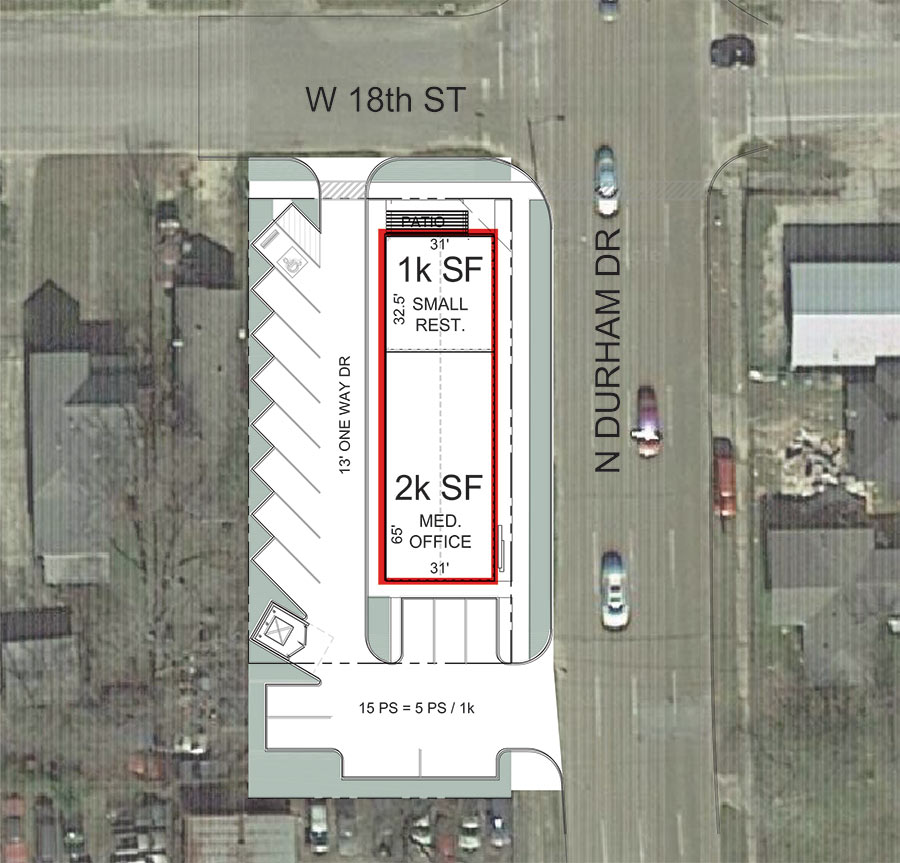
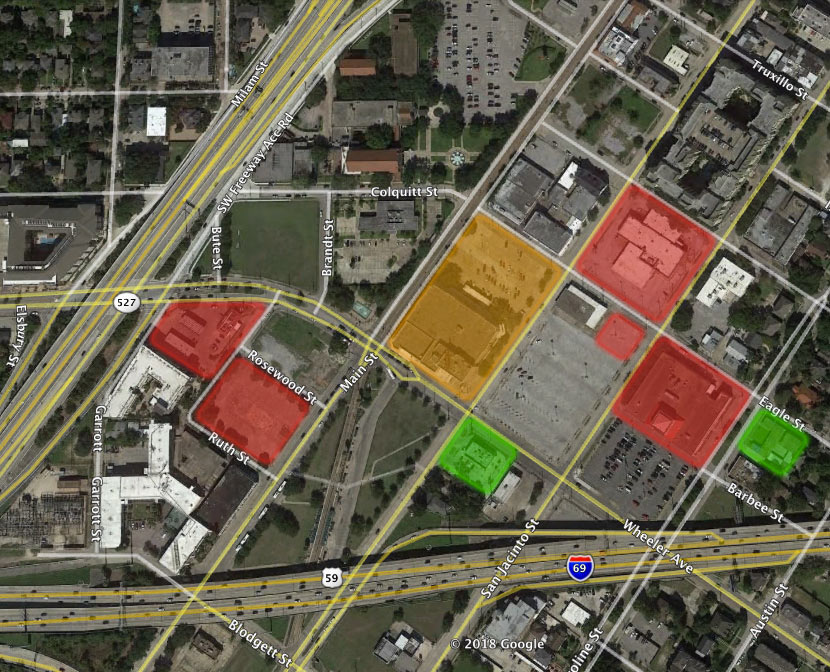
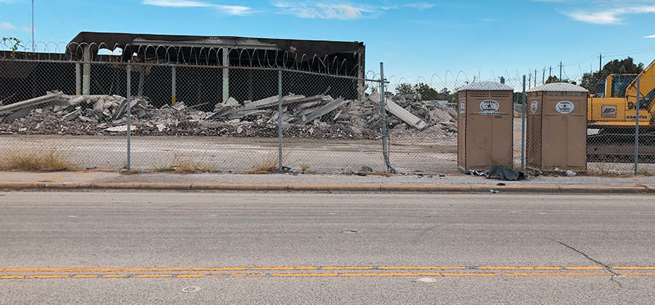
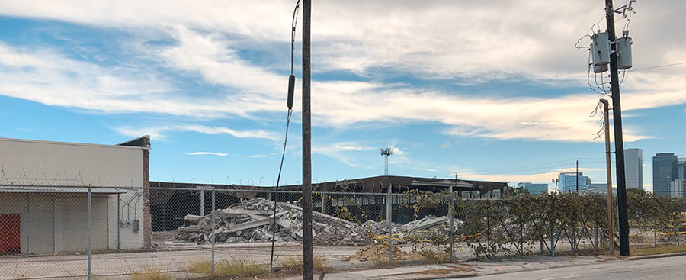
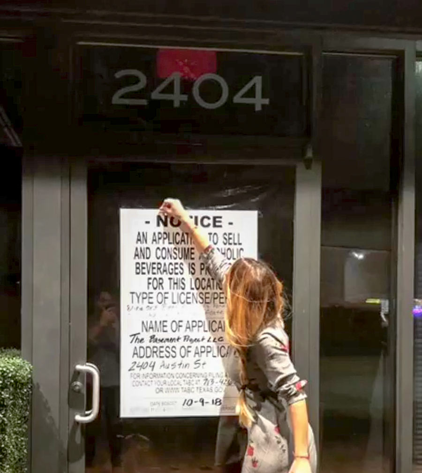
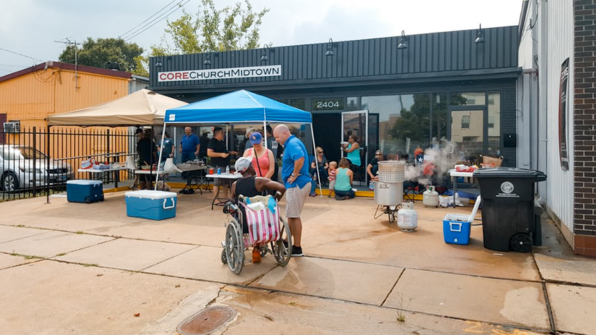
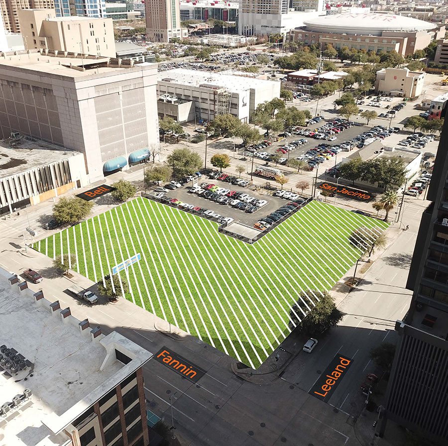
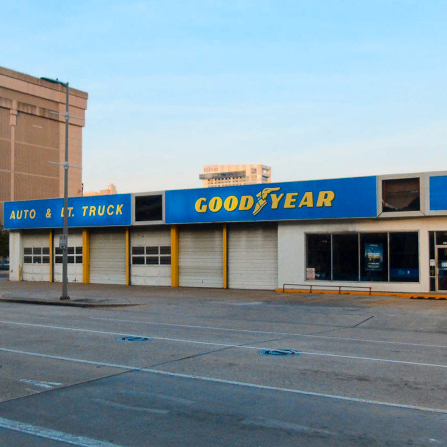
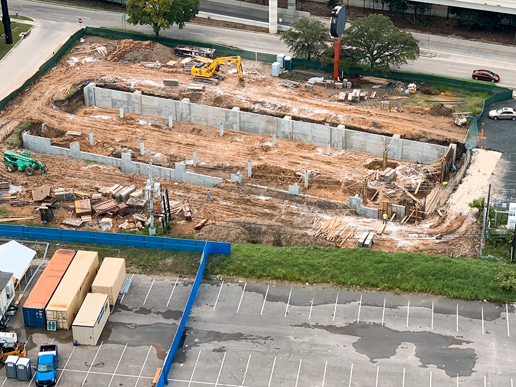
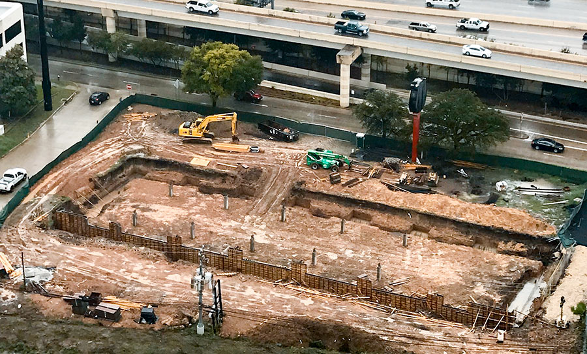
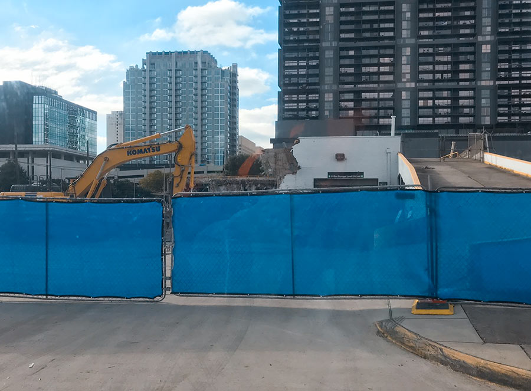
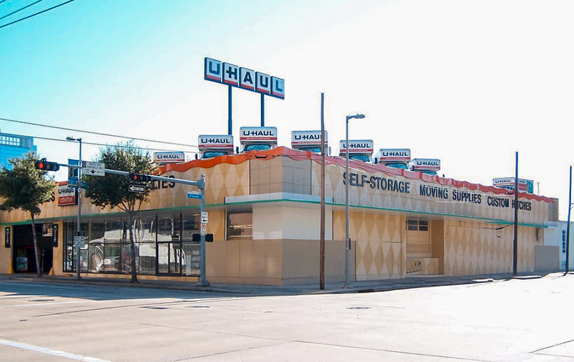
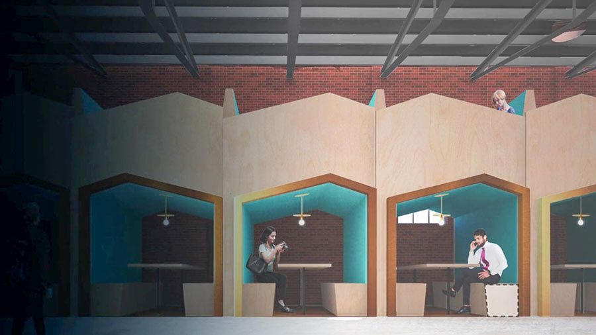
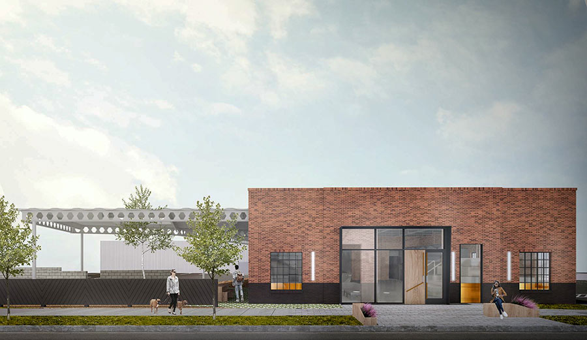
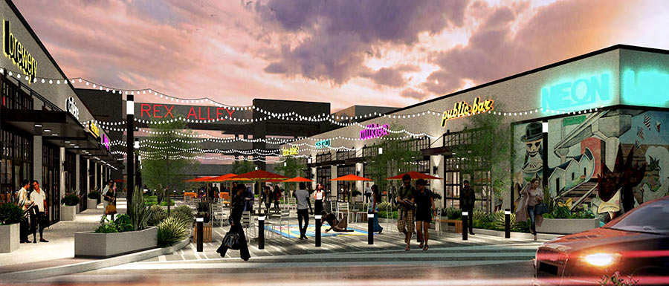
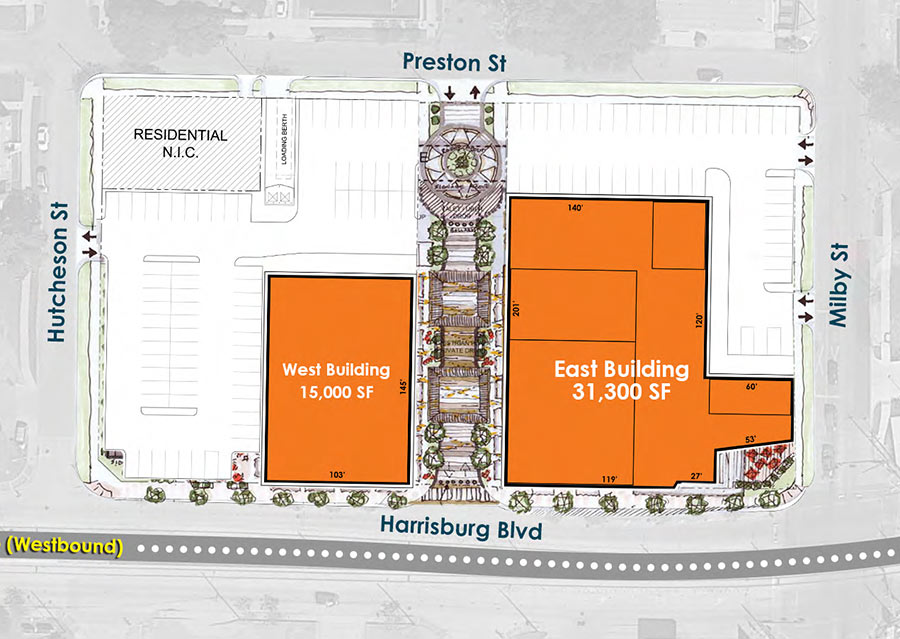
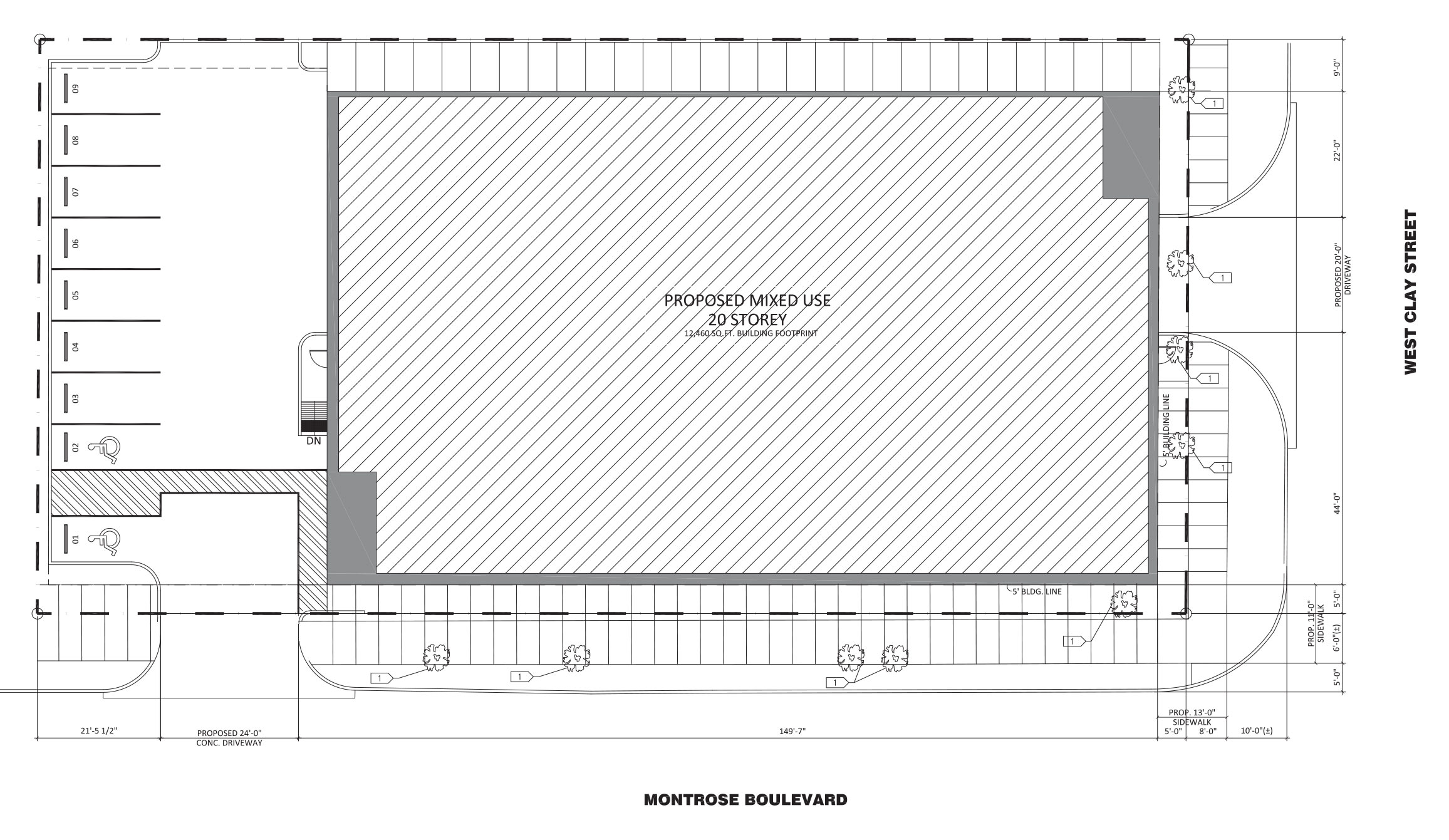
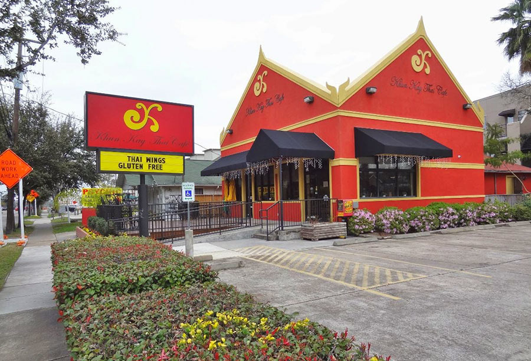
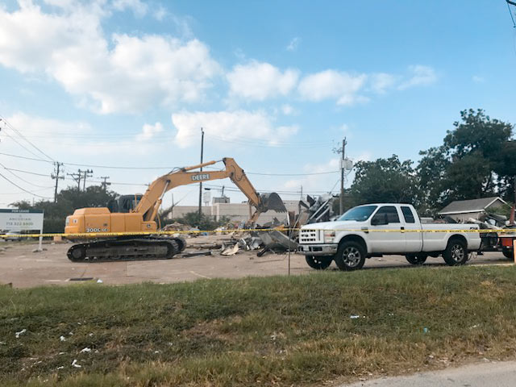
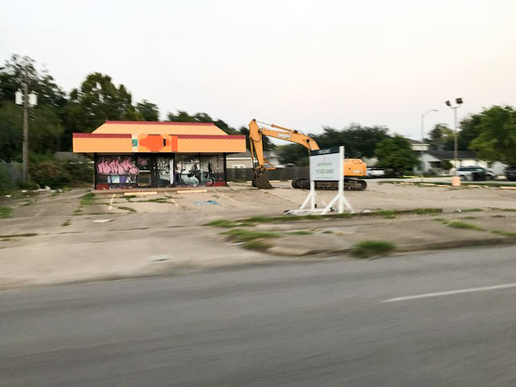
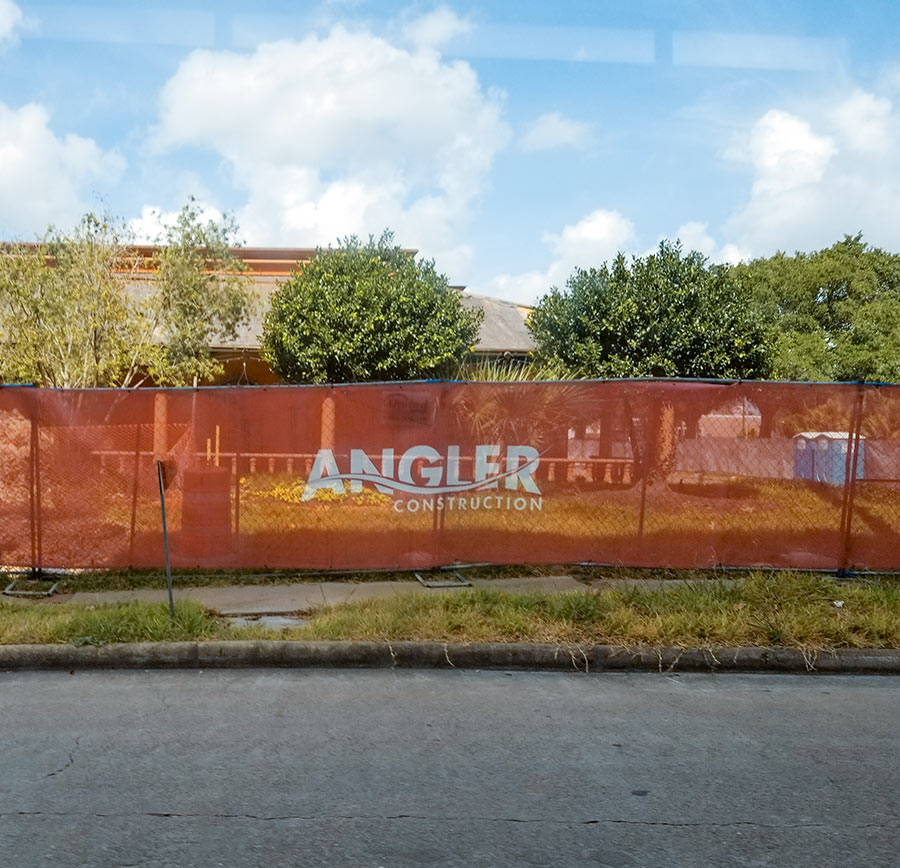
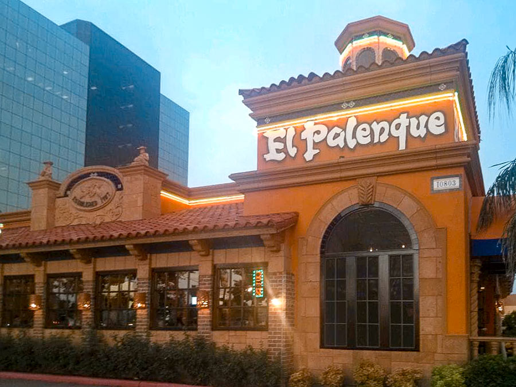
 “I always liked to go to that site with the dog in the winter; not sure why, but because of the slope, mixed with the cold air, it made me feel that I was not in Houston. It was not a well known location unless you lived in the neighborhood, though I did not. Others also played with their dogs there. Another cool hidden spot bites the dust.” [Montrose Resident, commenting on
“I always liked to go to that site with the dog in the winter; not sure why, but because of the slope, mixed with the cold air, it made me feel that I was not in Houston. It was not a well known location unless you lived in the neighborhood, though I did not. Others also played with their dogs there. Another cool hidden spot bites the dust.” [Montrose Resident, commenting on 