COMMENTS OF THE DAY: WHEN HOUSTON JEWELRY WRAPPED A SHINY BAND AROUND A COUPLE OF DOWNTOWN BUILDINGS AT 720 RUSK 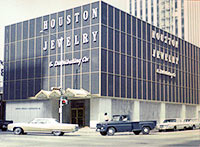 “We bought this building from Star Furniture in 1966 and operated in it until 1983 when we were offered a very generous price at the top of the market. After we left the building stayed empty until the Subway opened. . . . This is how the building looked when it was remodeled by architect Arnold Hendler in 1966.” [Rex Solomon, commenting on Downtown Houston Is Now Down To A Single Street-Level Subway] Photo: Houston Jewelry
“We bought this building from Star Furniture in 1966 and operated in it until 1983 when we were offered a very generous price at the top of the market. After we left the building stayed empty until the Subway opened. . . . This is how the building looked when it was remodeled by architect Arnold Hendler in 1966.” [Rex Solomon, commenting on Downtown Houston Is Now Down To A Single Street-Level Subway] Photo: Houston Jewelry
Tag: Renovations
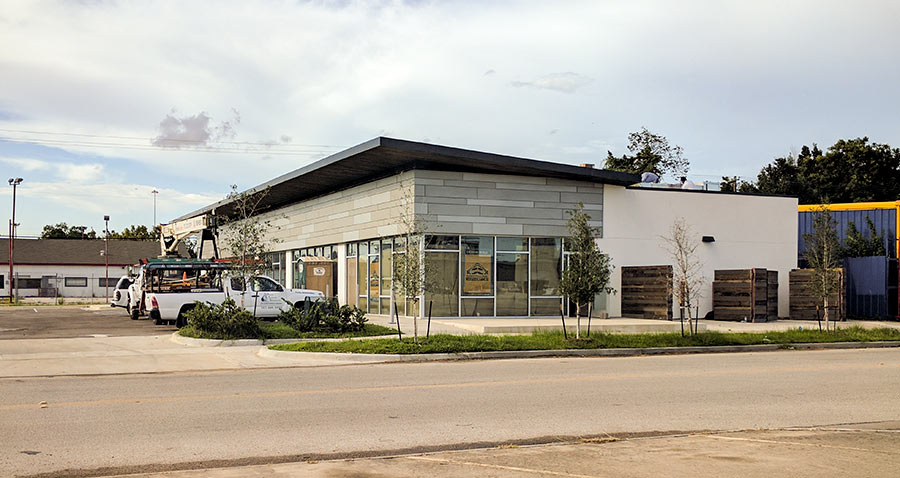
Here’s a glance at how the now-redone North Shepherd strip center that used to house the Texas Cafeteria is looking this week, about a month before the second-ever location of sandwich joint Krisp Chicken & Batter opens up on the building’s south end. A raised bit of concrete slab seen on the near side of the building in the photo above will form the foundation of a planned dining patio. According to the building’s leasing flyer, a 1,825-sq.-ft. space in the building is still available for lease adjacent to Krisp; the rest of the building will become a Verizon store.
The center at 2400 N. Shepherd Dr. is immediately north of the former Fiesta lot where H-E-B plans to start construction on a new Heights market late this summer.
According to Culturemap’s Eric Sandler, the owners of Krisp are already planning to open additional locations in Memorial, Bellaire, and Downtown in the next few years — and possibly Pearland and Cinco Ranch after that.
- New restaurant specializing in crispy chicken sandwiches spreads its wings to the Heights [Culturemap]
- New “Heights†Shepherd Dr. Center for Lease [Davis Commercial]
- Previously on Swamplot:Â The Newest New N. Shepherd Face of the Old Texas Cafeteria;Â A Chicken Check-In, Down By the Newest Old Key Maps Store;Â Â Stripped-Down Texas Cafeteria Now Getting Covered Back Up on N. Shepherd Dr.
Photo: Swamplot inbox
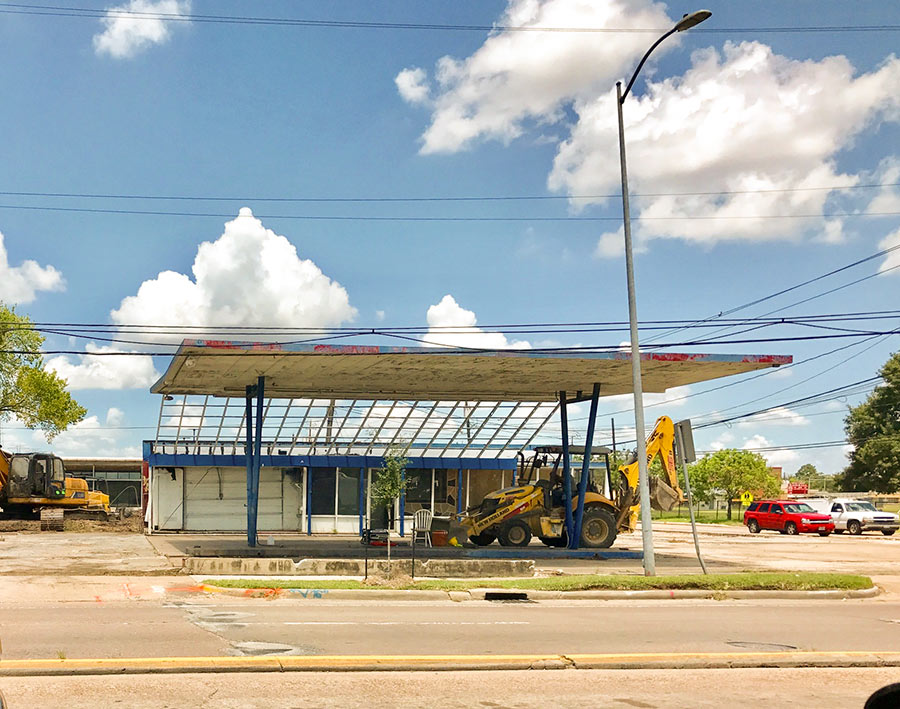
Here’s a view from last week of the former Express Wheel & Tire kiosk in Oak Forest, in the midst of its transformation into a yet-to-be-identified coffee drive-thru along Ella Blvd. at W. 34th St., at the eastern end of the shopping center redo Revive Development is working on at that intersection’s southwest corner. Demo crews are removing the overhang connecting the front canopy to the small building behind it. Renderings of the finished development on the Revive website show the canopy is meant to remain — to shade a few prime parking spaces at the eastern end of the development:
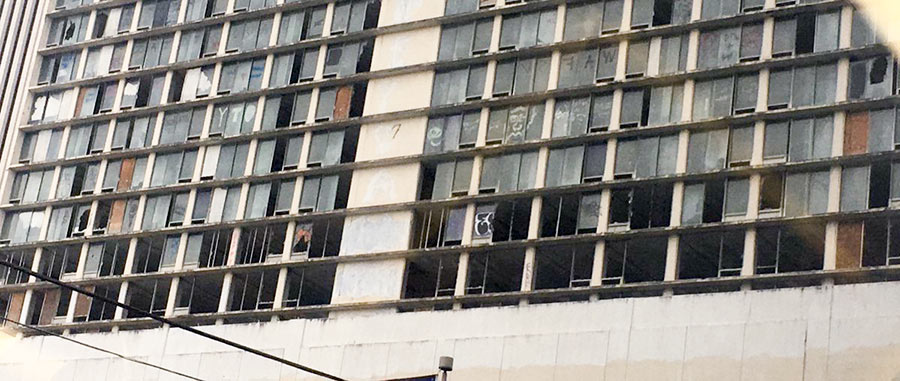
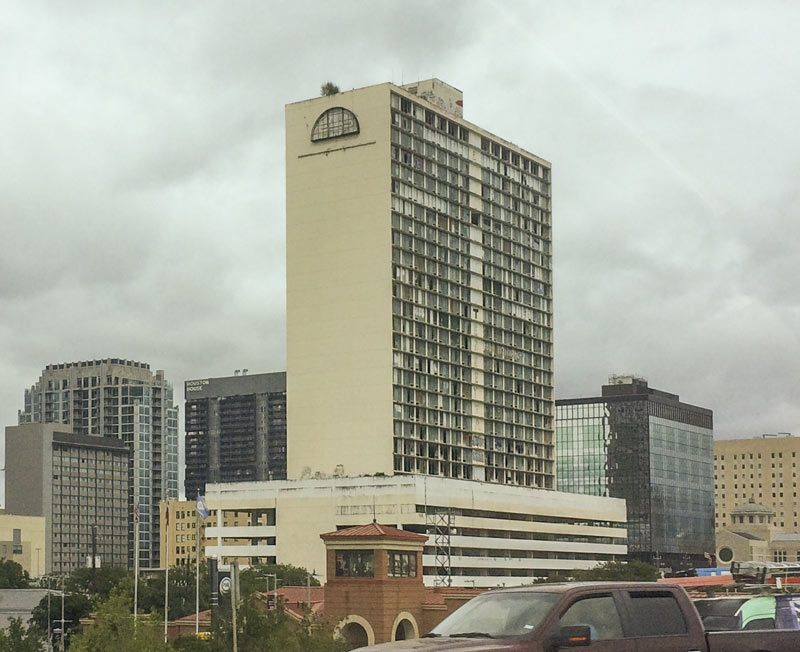 There appears to be some uh . . . work being done to a few of the (long-time-since-they’ve-been-rented) rooms at the former Downtown Days Inn building at 801 St. Joseph Pkwy., also known as Houston’s last remaining (for now) abandoned skyscraper. Look at the lowest level of windows above the parking garage in the top photo. See how the windows appear to be busted out —in a way that’s maybe somewhat different from how many of the other windows are busted out? A somewhat systematic regime of glass removal appears to be working its way up the building’s southern façade, according to a quick comparison of the shot at top, taken today, and this one, from a slightly different angle, taken almost exactly a month earlier:
There appears to be some uh . . . work being done to a few of the (long-time-since-they’ve-been-rented) rooms at the former Downtown Days Inn building at 801 St. Joseph Pkwy., also known as Houston’s last remaining (for now) abandoned skyscraper. Look at the lowest level of windows above the parking garage in the top photo. See how the windows appear to be busted out —in a way that’s maybe somewhat different from how many of the other windows are busted out? A somewhat systematic regime of glass removal appears to be working its way up the building’s southern façade, according to a quick comparison of the shot at top, taken today, and this one, from a slightly different angle, taken almost exactly a month earlier:
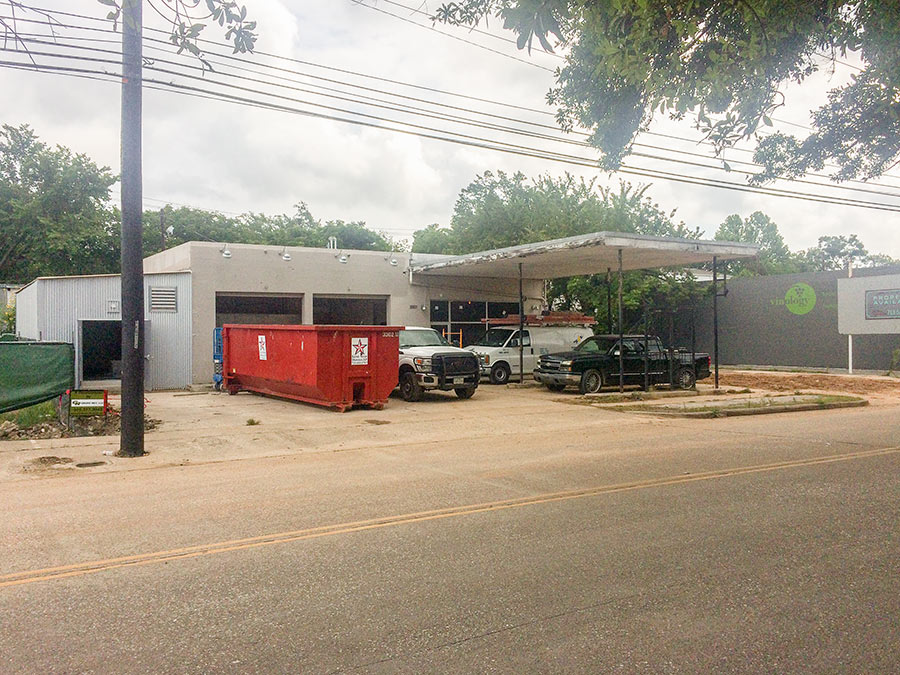
The startup 3-barrel “nano-brewery” carving its ferment-and-serve spaces out of the former Bissonnet Auto Service Center garage on Bissonnet St. between Kirby and Greenbriar is scheduled for a Labor Day Weekend opening, according to a recent report in the Chronicle. New glazed overhead doors have been installed in the 2 garage bays, but according to this photo of the spot from earlier today, there’s still a bit of work going on inside.
If future passers-by do a double-take after seeing drinkers out on the front patio of the single-story structure at 2322 Bissonnet, it might be because the brewery-bar will be next door to the former Kay’s Lounge, also a single-story building serving drinks on a front patio, which was demolished last fall. These homes are scheduled to go up on that site.
- Houston’s Baileson Brewing edges closer to opening later this summer [Houston Chronicle]
- Previously on Swamplot: Baileson Brewery Planned in Former Auto Shop Next to Emptied Kay’s Lounge Spot
Photo: Swamplot inbox
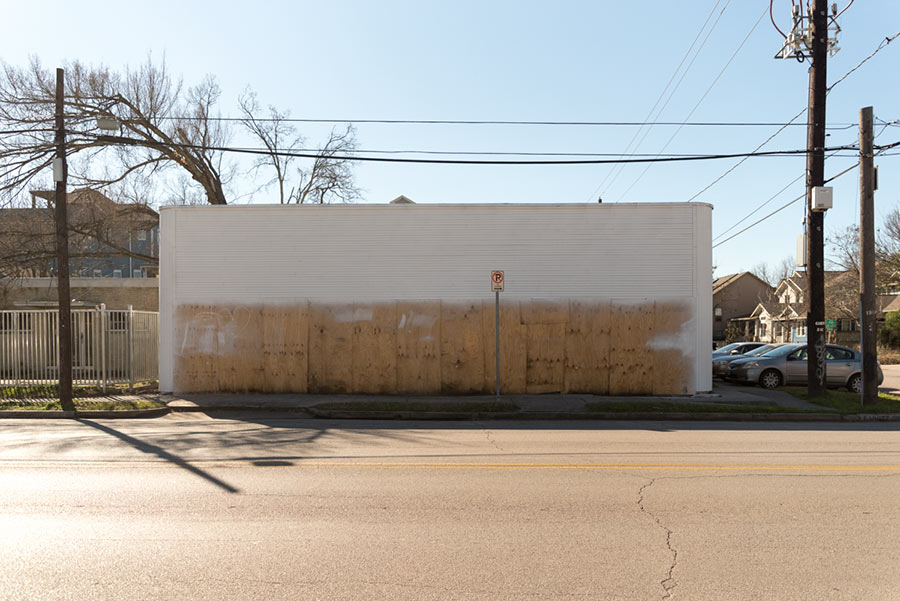
It may not look like a hole lot is going on in there in this photo taken a few months ago, but the 2,492-sq.-ft. 1940-vintage retail building at the southeast corner of White Oak Dr. and Oxford St. in the Heights — a crooked saunter across the street from Onion Creek Coffee House and a lot and a street down from the Heights hike-and-bike trail (and this) — will be filled with bagels this summer, promises its new proprietor. Behind its plywood poker face, the property at 3119 White Oak Dr. has been stuffed with a bagel oven, tile-front counters, and a walk-in refrigerator, according to the social media accounts of the establishment, known as Golden Bagels and Coffee. Soon to be on the menu, in addition to the comestibles promised in the shop’s name: local cured and smoked fish.
THESE ARE THE SALAD DAYS FOR EMANCIPATION PARK 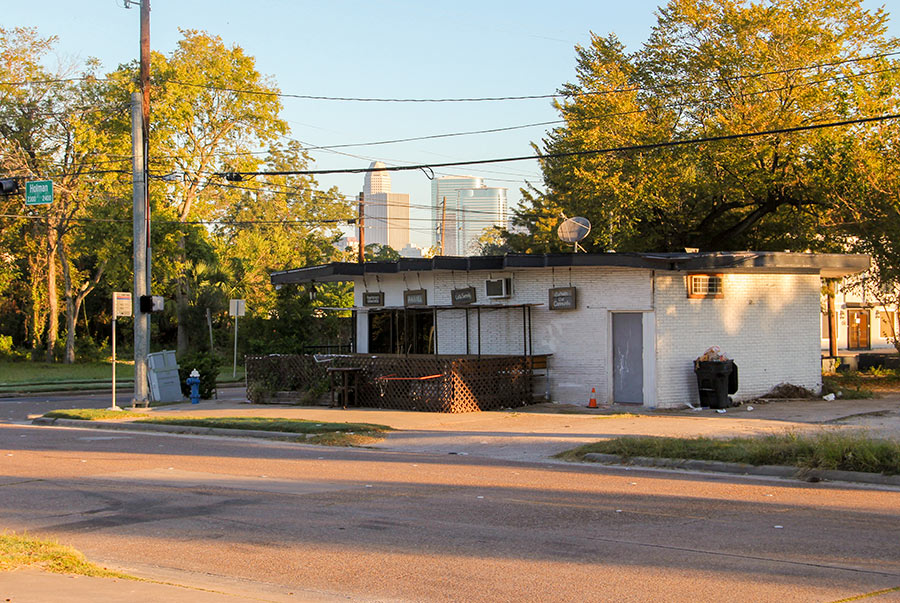 Covering the reopening of Emancipation Park, on Elgin St. east of 59, Michael Hardy surveys the adjacent eats: “Even before the park reopened, a number of businesses catering to the neighborhood’s newest residents had appeared. Across the street from the park, below the old Eldorado Ballroom, are the Crumbville, TX bakery, which sells vegan cookies and brownies, and the NuWaters food co-op. A few blocks down Emancipation Avenue, Doshi House serves sustainably sourced coffee and vegetarian meals. (Emancipation Avenue used to be called Dowling Street, after a local Confederate officer; the Houston City Council voted in January to change the name.)
The latest business to open on the park periphery is the Rustic Oak Seafood Boiler Shack, which serves coastal Cajun cuisine. The owner and chef, Wendell Price, grew up on MacGregor Way, a more affluent part of Third Ward, and remembers the area around Emancipation Park as a food desert. ‘When I came down to hang in this area, you literally couldn’t get a salad,’ he said.
Mr. Price, who previously operated a restaurant in Houston’s trendy Montrose neighborhood, said he would never have considered setting up shop in Third Ward if not for the Emancipation Park renovation.” [New York Times; previously on Swamplot] Photo of Doshi House: OffCite/Raj Mankad
Covering the reopening of Emancipation Park, on Elgin St. east of 59, Michael Hardy surveys the adjacent eats: “Even before the park reopened, a number of businesses catering to the neighborhood’s newest residents had appeared. Across the street from the park, below the old Eldorado Ballroom, are the Crumbville, TX bakery, which sells vegan cookies and brownies, and the NuWaters food co-op. A few blocks down Emancipation Avenue, Doshi House serves sustainably sourced coffee and vegetarian meals. (Emancipation Avenue used to be called Dowling Street, after a local Confederate officer; the Houston City Council voted in January to change the name.)
The latest business to open on the park periphery is the Rustic Oak Seafood Boiler Shack, which serves coastal Cajun cuisine. The owner and chef, Wendell Price, grew up on MacGregor Way, a more affluent part of Third Ward, and remembers the area around Emancipation Park as a food desert. ‘When I came down to hang in this area, you literally couldn’t get a salad,’ he said.
Mr. Price, who previously operated a restaurant in Houston’s trendy Montrose neighborhood, said he would never have considered setting up shop in Third Ward if not for the Emancipation Park renovation.” [New York Times; previously on Swamplot] Photo of Doshi House: OffCite/Raj Mankad
YOU WON’T HAVE THE MENIL COLLECTION TO KICK AROUND FOR MOST OF NEXT YEAR Are you one of those architecturally sensitive types who has long suspected that the worn, squishy pine floorboards of Renzo Piano’s Menil Collection building were meant to serve as some sort of metaphor for the tenuous and uncertain nature of Houston’s oft-muddy groundplane? (Plus, they’ve got those underfloor AC registers interrupting it every few yards.) Well, good for you! — but tough luck: Beginning late next February, reports Molly Glentzer, the building will close for 8 months so that those well-worn floors can be refinished. Why should the job take so long? “The staff will continue to operate as usual from the upstairs offices, but some gallery walls will have to be dismantled and the collections shifted through the building during the sanding and finishing process.” Come November 2018, will the experience of walking through the museum be just as exquisitely unstable as it is now? Maybe not: “The leveling mechanisms under the wooden air-conditioning grills in the floor are also being upgraded,” Glentzer warns. Hurry and visit now, while it’s all still worn and creaky! [Houston Chronicle] Video of Sosie Merritt stomping on Menil floors, 2009: Brandon & Kristen Merritt [license]
COMMENT OF THE DAY: THERE’S MORE MONEY IN HISTORY 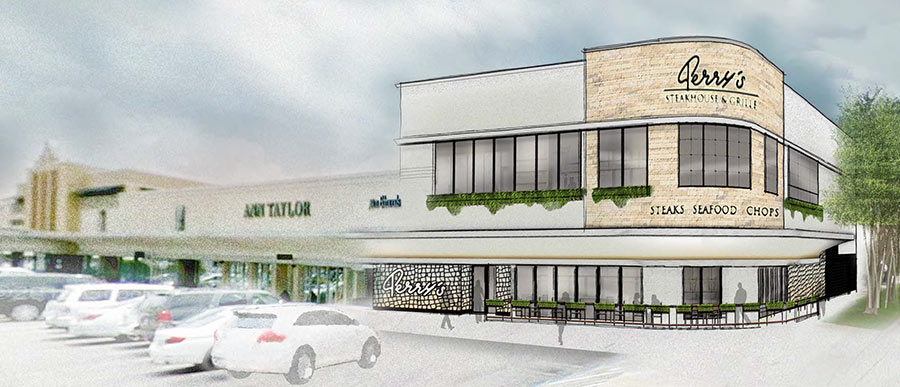 “First of all, this really doesn’t make much difference, as the original art moderne lines of this center were destroyed several years ago with the addition of gun turrets on the corners of the buildings.
What I do find interesting is that Weingarten talks about the alterations as being financially responsible decisions to their shareholders. Yet this is the 3rd oldest intact shopping center in the US, and the only two that predate it, AFAIK, are Highland Park Village in Dallas and Country Club Plaza in Kansas City. Both of those have owners that have restored them to essentially their original designs and have enjoyed much increased property values. In the case of Highland Park Village, Henry S Miller (a Dallas developer) bought HP Village in the later ’70’s as it was very run down and dumpy, and had the foresight to restore its original Spanish Colonial design and garner a better tenant mix. Though his company no longer owns it, HP Village commands far higher square foot rents than River Oaks Shopping Center. All this is to say that if Weingarten had invested money in restoring their property 10-15 years ago, they probably would have a more valuable asset today.” [ShadyHeightster, commenting on The Other River Oaks Shopping Center Knockdown Hearing Scheduled for This Week] Rendering of proposed alterations to River Oaks Shopping Center, 1997 West Gray St.: Aria Group Architects for Weingarten Realty Investors
“First of all, this really doesn’t make much difference, as the original art moderne lines of this center were destroyed several years ago with the addition of gun turrets on the corners of the buildings.
What I do find interesting is that Weingarten talks about the alterations as being financially responsible decisions to their shareholders. Yet this is the 3rd oldest intact shopping center in the US, and the only two that predate it, AFAIK, are Highland Park Village in Dallas and Country Club Plaza in Kansas City. Both of those have owners that have restored them to essentially their original designs and have enjoyed much increased property values. In the case of Highland Park Village, Henry S Miller (a Dallas developer) bought HP Village in the later ’70’s as it was very run down and dumpy, and had the foresight to restore its original Spanish Colonial design and garner a better tenant mix. Though his company no longer owns it, HP Village commands far higher square foot rents than River Oaks Shopping Center. All this is to say that if Weingarten had invested money in restoring their property 10-15 years ago, they probably would have a more valuable asset today.” [ShadyHeightster, commenting on The Other River Oaks Shopping Center Knockdown Hearing Scheduled for This Week] Rendering of proposed alterations to River Oaks Shopping Center, 1997 West Gray St.: Aria Group Architects for Weingarten Realty Investors

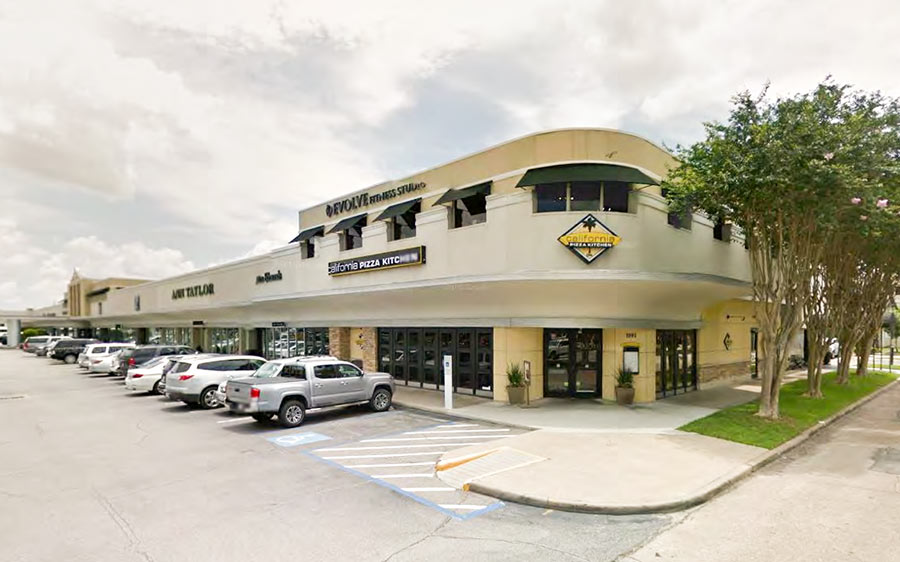
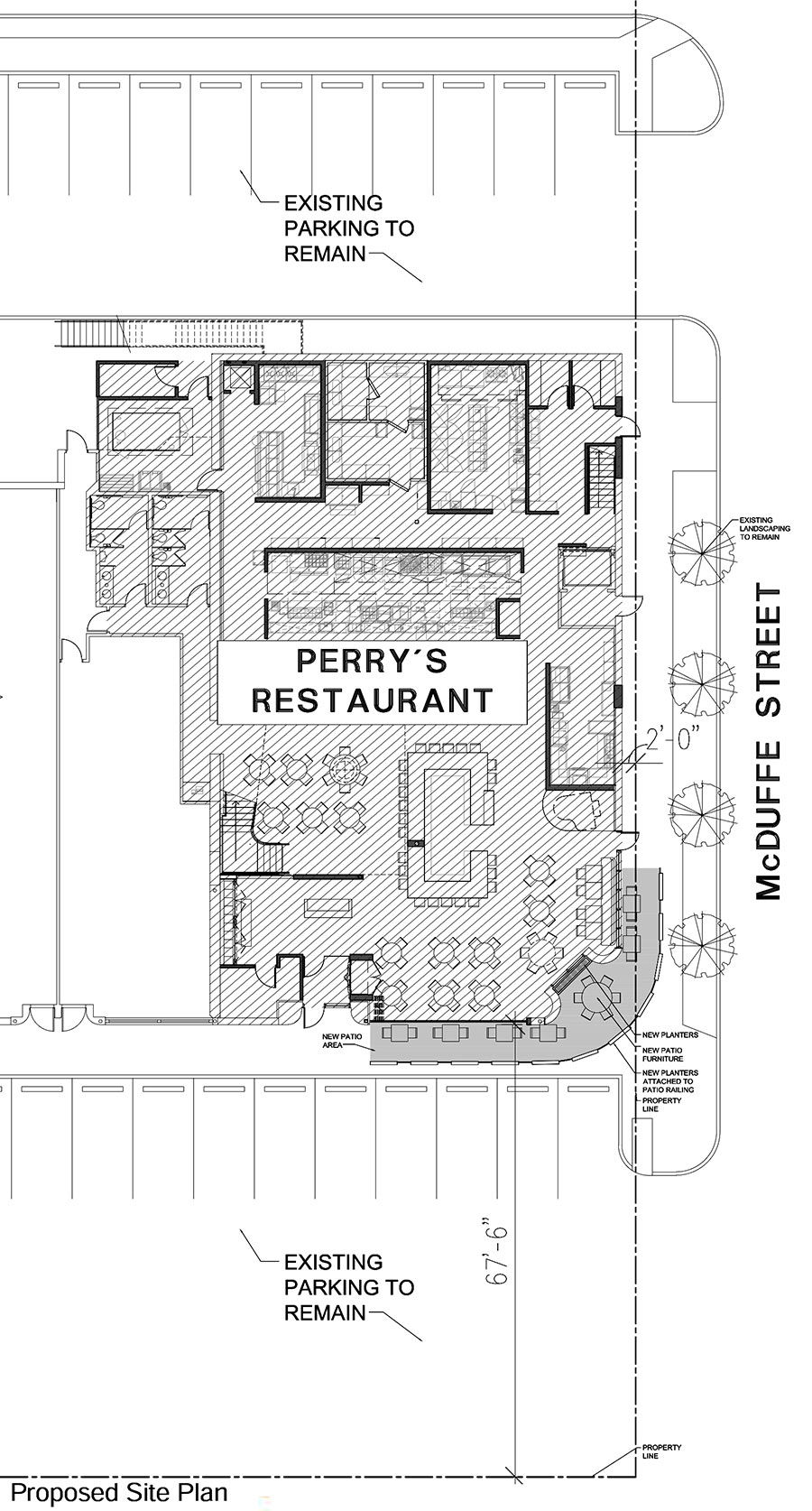 Across and a little bit down the street from the site where the company proposes to tear down an already altered section of the River Oaks Shopping Center and erect a 29-story apartment tower with 2 floors of underground parking, Weingarten Realty has more plans to make changes to the landmark art deco center. At the corner of West Gray and McDuffie, the company wants to tear down the 2-story western end of the south half of the 1948 section of the shopping center — which now houses a California Pizza Kitchen and the remains of the Evolve Fitness Studio upstairs (and was previously the site of a Birraporetti’s with Sherlock’s Pub above it) — and reconstruct the section as a 12,730-sq.-ft. Perry’s Steakhouse & Grille with significantly taller first and second stories.
Across and a little bit down the street from the site where the company proposes to tear down an already altered section of the River Oaks Shopping Center and erect a 29-story apartment tower with 2 floors of underground parking, Weingarten Realty has more plans to make changes to the landmark art deco center. At the corner of West Gray and McDuffie, the company wants to tear down the 2-story western end of the south half of the 1948 section of the shopping center — which now houses a California Pizza Kitchen and the remains of the Evolve Fitness Studio upstairs (and was previously the site of a Birraporetti’s with Sherlock’s Pub above it) — and reconstruct the section as a 12,730-sq.-ft. Perry’s Steakhouse & Grille with significantly taller first and second stories.
The design, by Chicago’s Aria Group Architects, “will maintain historical features” of the building at 1997 West Gray St., the submitted plans (PDF) explain. But not exactly in the same order. Stick-on stone facing was stuck onto lower portions of this section of the art deco structure in 2007 when it was given a new stucco-batter coating and turned into a CPK; the new design shows a tall curved panel of limestone wrapping the corner, but this time on the higher second floor, suspended above a rebuilt portion of the center’s signature curved soffit.
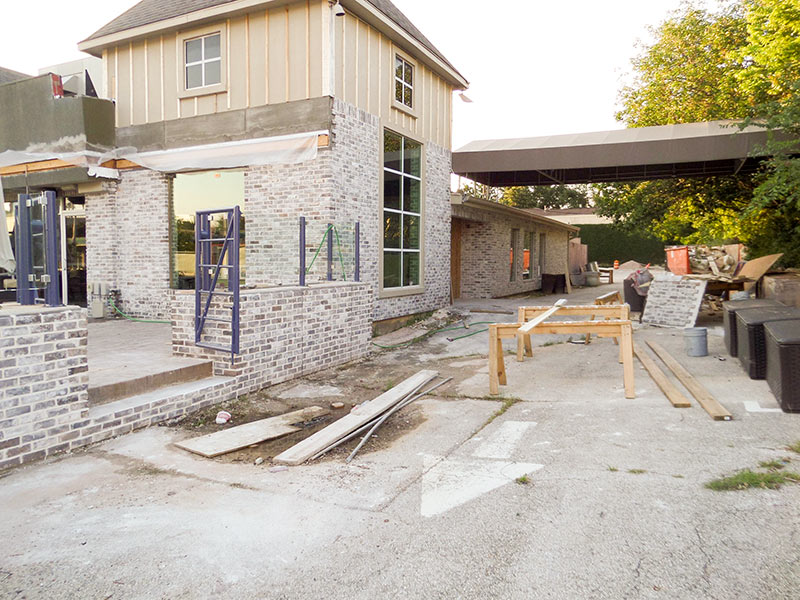
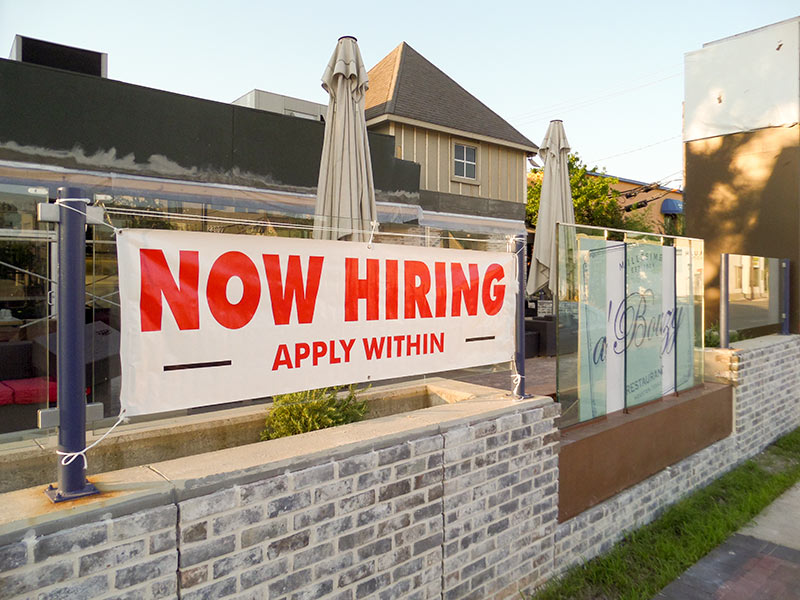
Has any former Wendy’s drive-thru — or really, any fast-food joint anywhere — ever had such an illustrious culinary afterlife as the one that once stood at 2300 Westheimer, halfway between Kirby and Shepherd? The standalone burger stand never left us — it just went upscale, time and time again: To Torcello’s. To Armando’s. To Dish. To Two Chefs Bistro. To Beso. To Palazzo’s Trattoria. To 60 Degrees Mastercrafted. (Did we miss any?) To the Harwood Grill.
Then there was the time last year when it was supposed to go Berryhill. But that was not to be.
Instead, this extremely mutable property is now on its way to becoming a champagne-themed restaurant called a’Bouzy (pronounced as you’d expect).
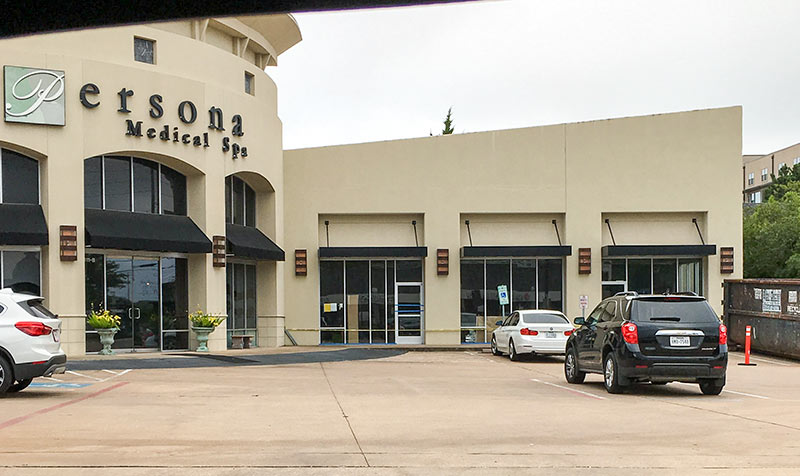
There’s been a bit of activity inside the former restaurant space under the slanted roofline at the 2311 W. Alabama St. mini-mall on the corner of Revere St., a reader notes. A dumpster is parked outside; workers have been poking, prodding, and injecting all sorts of reconfigurations to the interiors.
No new restaurant is going in, though: Ruggles Green decamped from the space at the beginning of 2015 — and reopened a few hundred feet to the east the following year. The adjacent Persona Medical Spa is now expanding into the 2,122-sq.-ft. former dining space, making more room for its full range of massaging, de-wrinkling, plumping, resurfacing, pricking, heating, and cooling services.
- Previously on Swamplot: Ruggles Green Now Open on W. Alabama St. Less Than 250 Ft. East of Former Location; Ruggles Green Closes on West Alabama, Plans To Reopen Next Door
Photo: sfalumberjack
COMMENT OF THE DAY: THE NEXT ASTRODOME ELECTION IS ALREADY SCHEDULED, ANYWAY 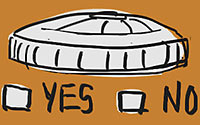 “Great to see that a bill specifically tailored to torpedo the Astrodome has been shot down. The state politicians should not meddle in local county affairs. Did anyone ever ask Houston and Harris County voters to spend millions upon millions to host another Super Bowl? Or to upgrade Reliant Stadium to please McNair? If the county’s financing plan is legitimate (no bonds issued, and a referendum not required), let them continue. Harris county voters have already spoken by voting Emmett and others in. They’ll have their chance to vote them out if needed. The revitalized Dome could be something special — why waste a unique structure and a Houston landmark?” [Blake, commenting on The Bill To Force an Astrodome Garage-ification Election Is Dead, Again, For Now] Illustration: Lulu
“Great to see that a bill specifically tailored to torpedo the Astrodome has been shot down. The state politicians should not meddle in local county affairs. Did anyone ever ask Houston and Harris County voters to spend millions upon millions to host another Super Bowl? Or to upgrade Reliant Stadium to please McNair? If the county’s financing plan is legitimate (no bonds issued, and a referendum not required), let them continue. Harris county voters have already spoken by voting Emmett and others in. They’ll have their chance to vote them out if needed. The revitalized Dome could be something special — why waste a unique structure and a Houston landmark?” [Blake, commenting on The Bill To Force an Astrodome Garage-ification Election Is Dead, Again, For Now] Illustration: Lulu
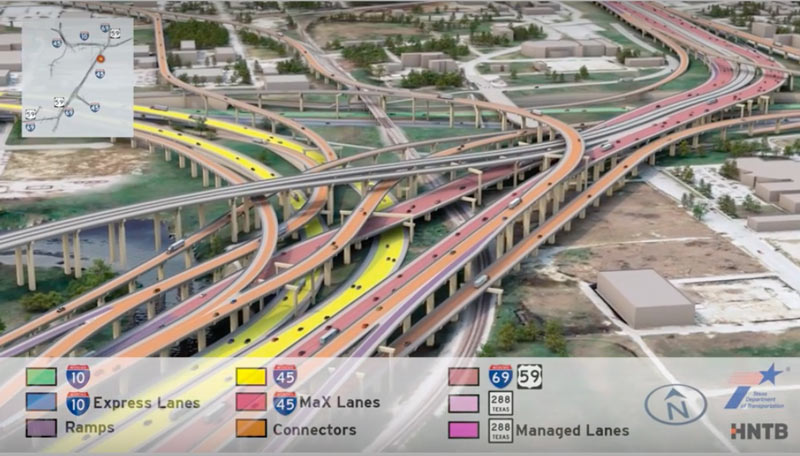
Having trouble sifting through some of the massive freeway jumbles in the latest plans for that major I-45 reroute between Downtown and the Beltway? This new video (making the rounds this month as TxDOT hosts a set of public meetings to chat about the project) may or may not help you out. The 10-minute animation shows off what the project plans look like in multicolored, car-spangled 3D action, dragging viewers slowly along the entire project route from Spur 521 up to Beltway 8.
The project plans pull 45 over to the east side of Downtown, to line up alongside US 59 and dive underground behind the George R. Brown convention center. Various flavors of new express lanes, managed lanes, managed express lanes, and connectors weave into and out of a massive new 45-59-10 junction as shown above, all labeled by color. Here’s a clip of the above video showing just that section of the animation:
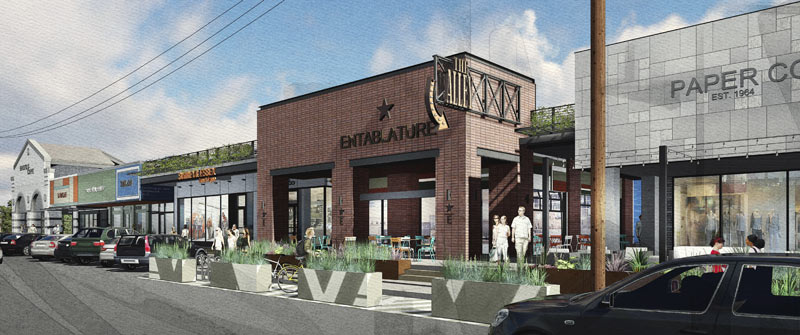
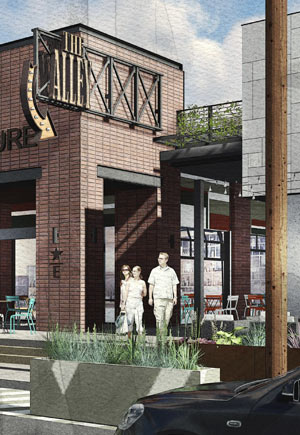 Remodeling along the lines of what’s depicted here is now underway on Amherst St. between Kelvin St. and Kirby Dr., according to a Rice Village District rep. A couple of newly released drawings shown here fill in details to some of the previously mentioned changes planned for the south side of Amherst, including the conversion of part of the roadway itself into more walking and sitting room behind some protective planters. And that narrow passageway in the building, running between Amherst and University Blvd., appears to be getting its own signage labeling it as The Alley (complete with light-up arrow directing shoppers inside).
Remodeling along the lines of what’s depicted here is now underway on Amherst St. between Kelvin St. and Kirby Dr., according to a Rice Village District rep. A couple of newly released drawings shown here fill in details to some of the previously mentioned changes planned for the south side of Amherst, including the conversion of part of the roadway itself into more walking and sitting room behind some protective planters. And that narrow passageway in the building, running between Amherst and University Blvd., appears to be getting its own signage labeling it as The Alley (complete with light-up arrow directing shoppers inside).
The plans also call for some rooftop greenery and the chopping off of some pointy brick pediments — a swap which the District says will make all that 2-hours-free rooftop parking more visible, in the wake of the recent parking scheme changes:

