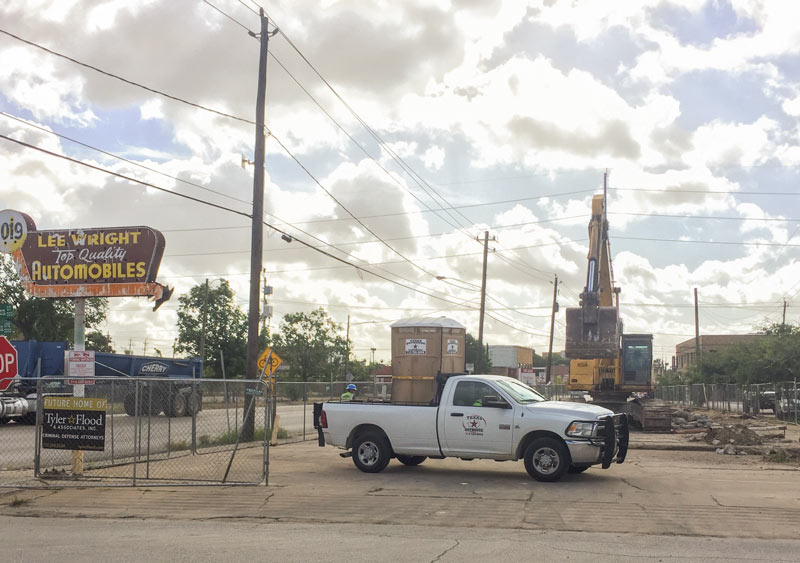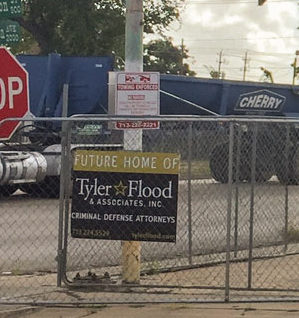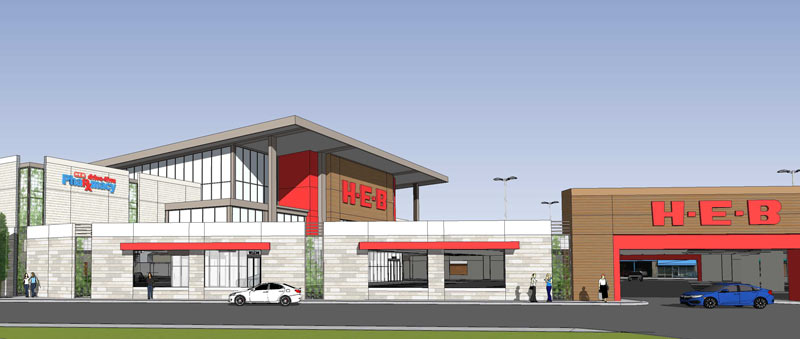
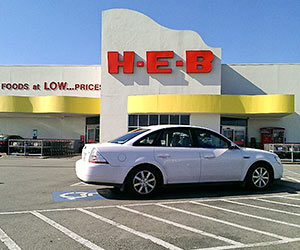 Drawings submitted this month to the city of Bellaire for approval outline how H-E-B plans to fit 6-acres of parking and replacement store onto its 3-acre lot at the intersection of Bissonnet and Cedar streets. The renderings and accompanying documentation show a roughly 75,000-sq.-ft. single-story store footprint sitting on the upper level of the planned structure, with an acre-plus of parking out front atop the all-parking lower level. The drawing at the top shows the would-be view of the design from Bissonnet (near the late-50’s supermarket building currently occupied by Randall’s); below are the proposed layouts of the upper and lower story once the existing H-E-B (also pictured above) and its retail strip friends are cleared of the way:
Drawings submitted this month to the city of Bellaire for approval outline how H-E-B plans to fit 6-acres of parking and replacement store onto its 3-acre lot at the intersection of Bissonnet and Cedar streets. The renderings and accompanying documentation show a roughly 75,000-sq.-ft. single-story store footprint sitting on the upper level of the planned structure, with an acre-plus of parking out front atop the all-parking lower level. The drawing at the top shows the would-be view of the design from Bissonnet (near the late-50’s supermarket building currently occupied by Randall’s); below are the proposed layouts of the upper and lower story once the existing H-E-B (also pictured above) and its retail strip friends are cleared of the way:


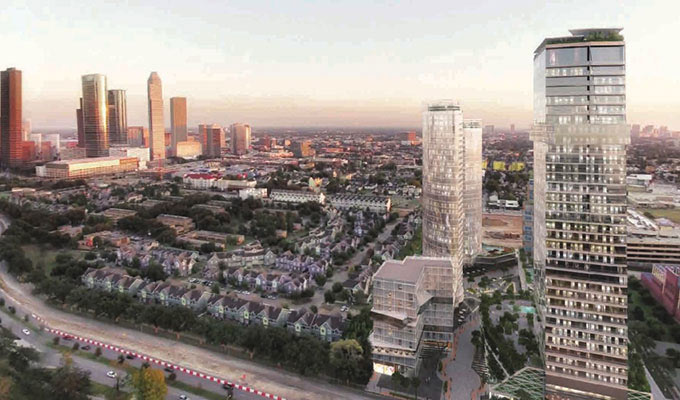

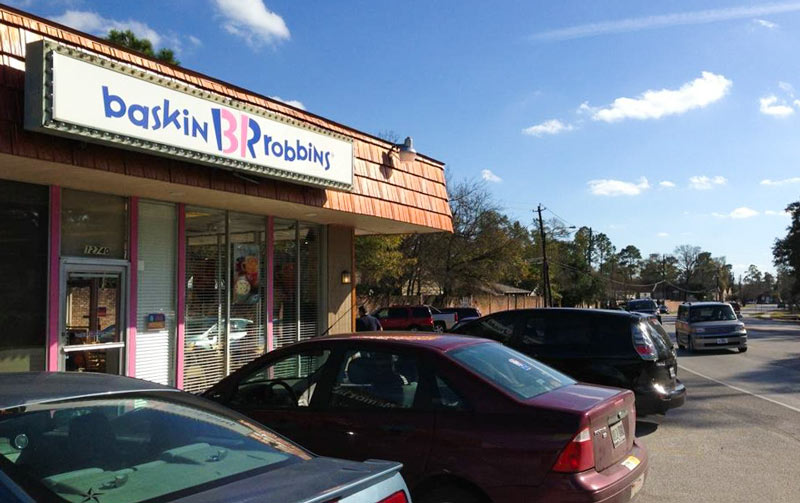
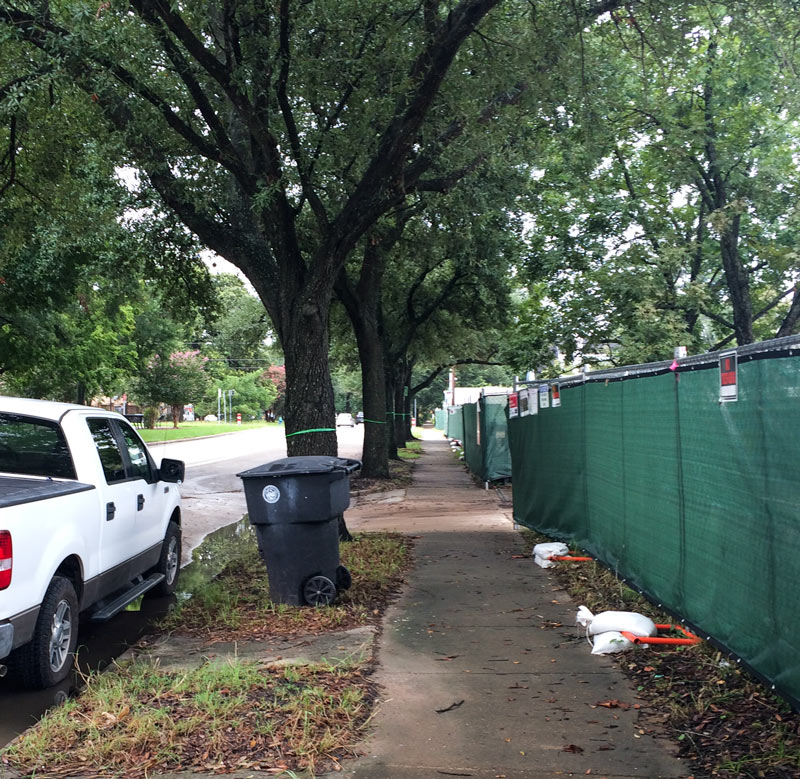
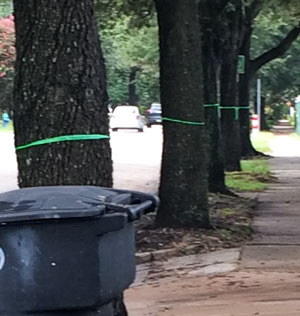
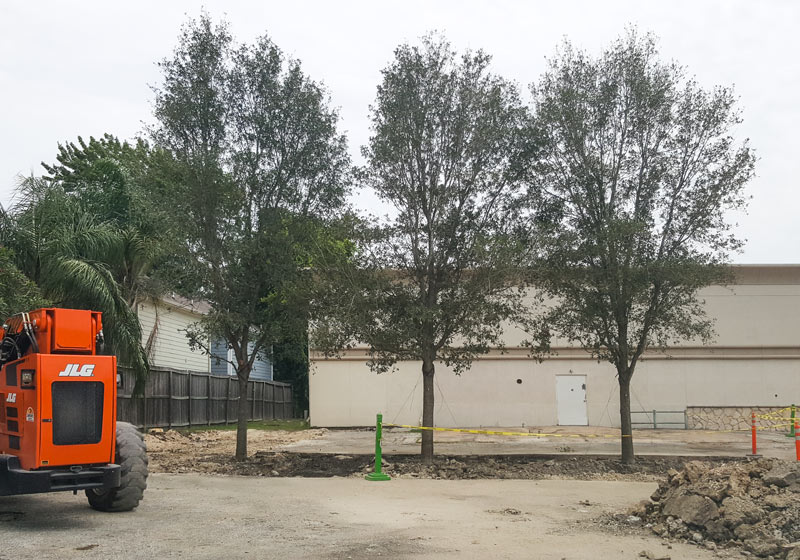
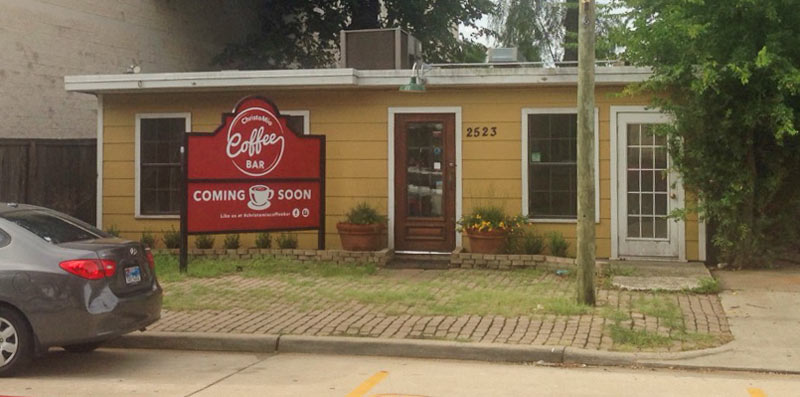
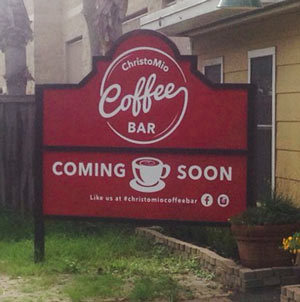
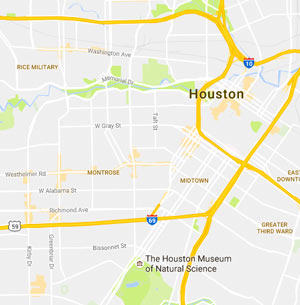 The light smudges of orange seen here are some of Google Maps’ latest updates to its slow digital document-everything push: highlighted areas of interest, based on density of retail and dining options. A
The light smudges of orange seen here are some of Google Maps’ latest updates to its slow digital document-everything push: highlighted areas of interest, based on density of retail and dining options. A 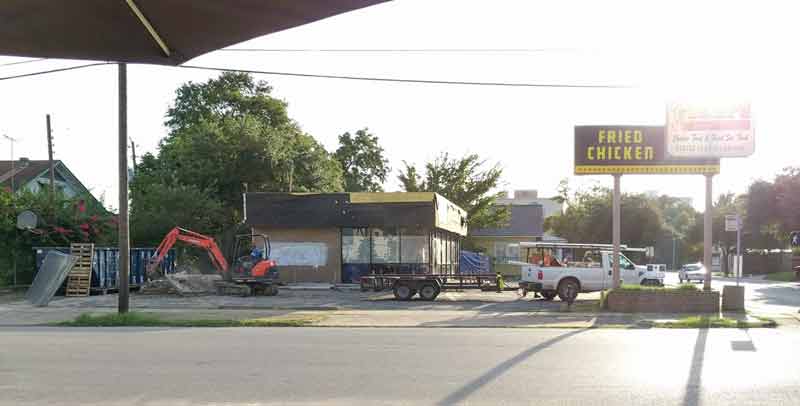

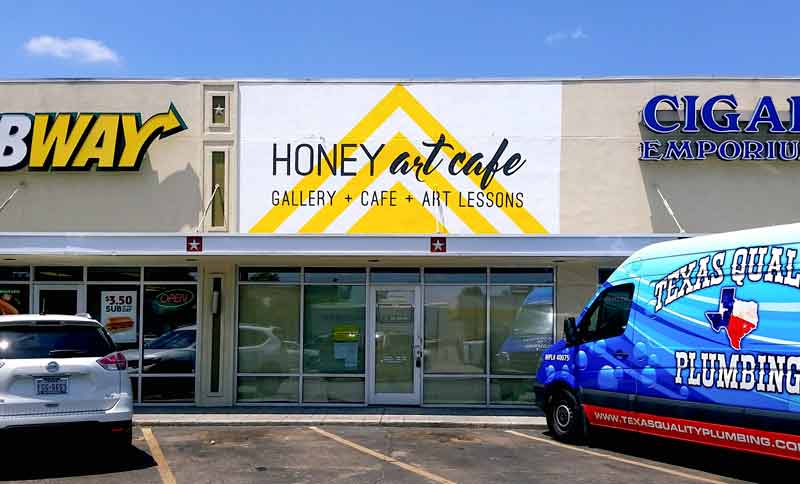
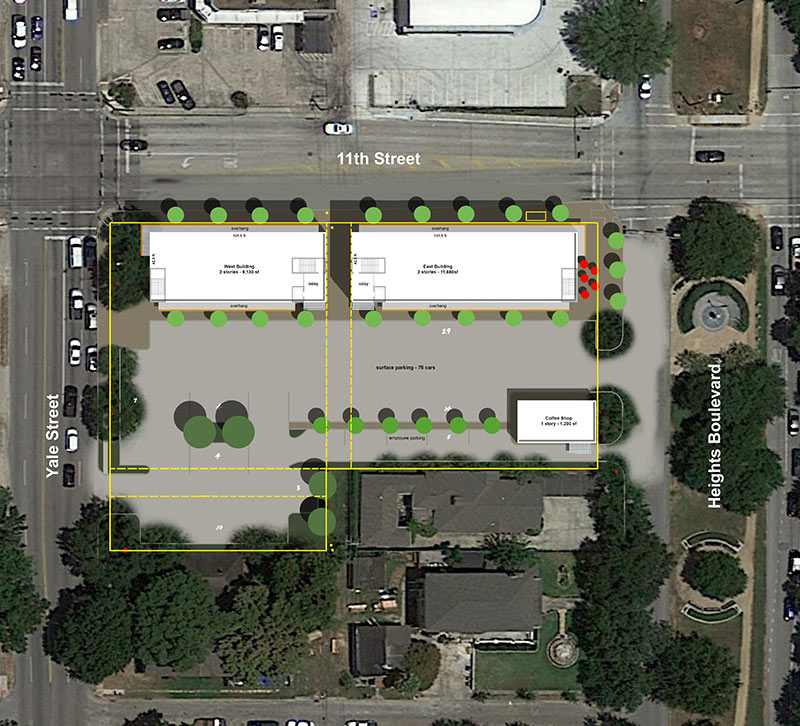
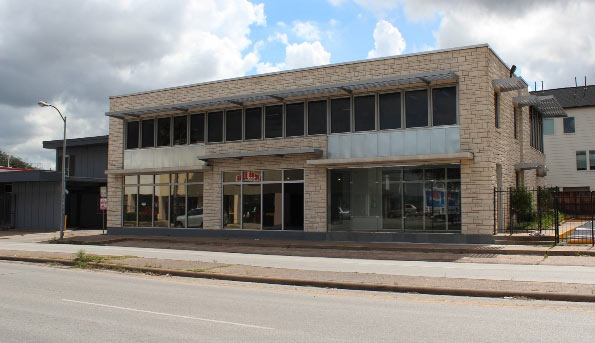
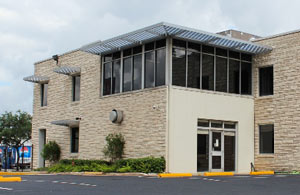
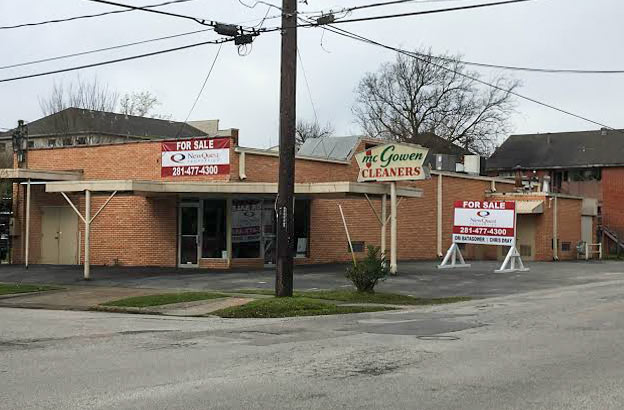
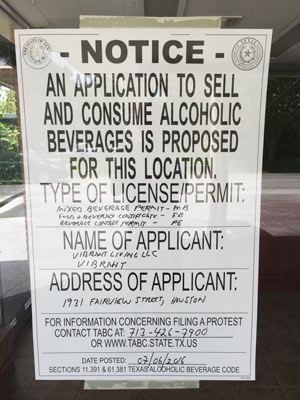
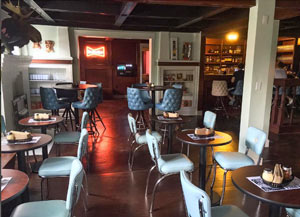 The former salon and former bed & breakfast respectively sitting across Westheimer Rd. from Avant Garden and recently relocatedÂ
The former salon and former bed & breakfast respectively sitting across Westheimer Rd. from Avant Garden and recently relocated 