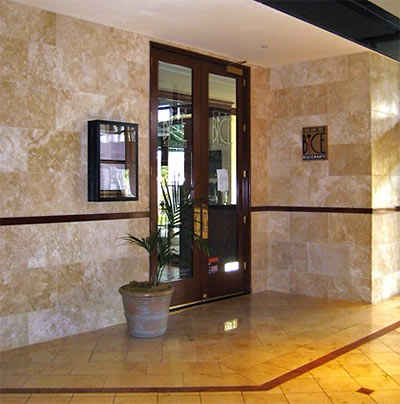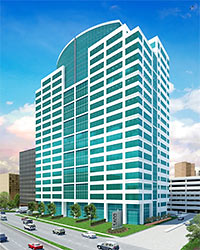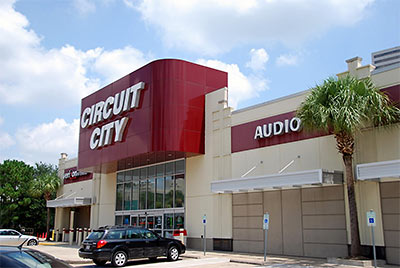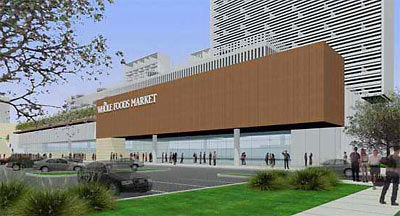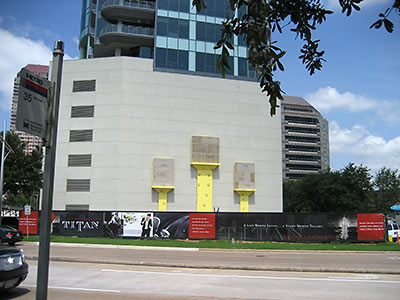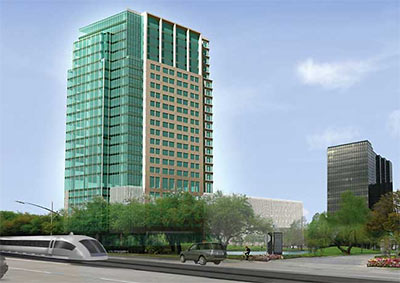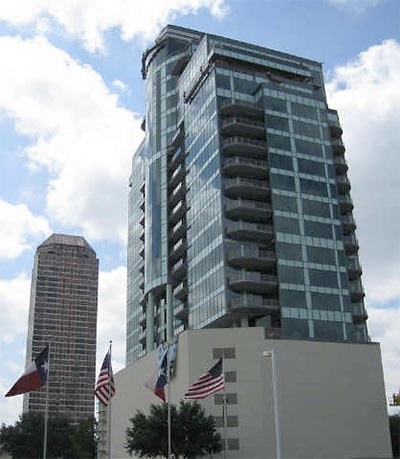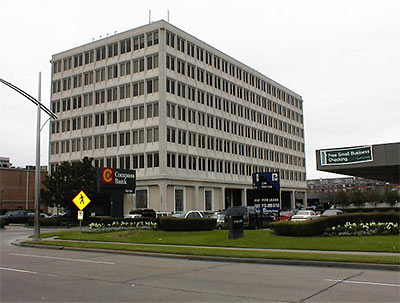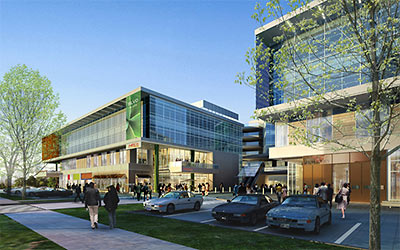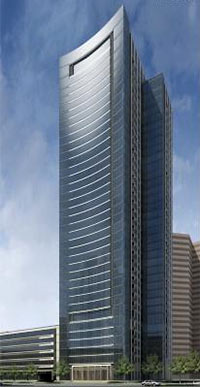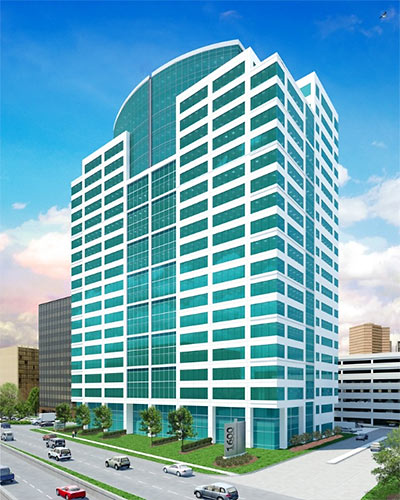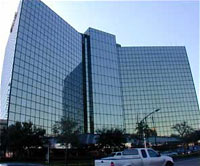 The HBJ’s Allison Wollam reports that the Westgate Houston Preview Gallery, a large timeshare sales center in the JPMorgan Chase bank building on Richmond at Sage, has closed:
The HBJ’s Allison Wollam reports that the Westgate Houston Preview Gallery, a large timeshare sales center in the JPMorgan Chase bank building on Richmond at Sage, has closed:
The gallery, located at 5177 Richmond Ave., offered a full-size model with a living room and kitchen styled after Central Florida Investments’ timeshare properties.
The Houston location, which opened in 2004, was the first offsite sales center for Orlando-based Central Florida Investments. The company owns Westgate Resorts, which operated the preview gallery.
Almost 3 weeks ago, CFI founder and CEO David Siegel told the Orlando Sentinel that financial troubles had recently begun at the company — with the suddenness of “a heart attack.”
Until that time, Siegel apparently thought he was doing pretty well.


