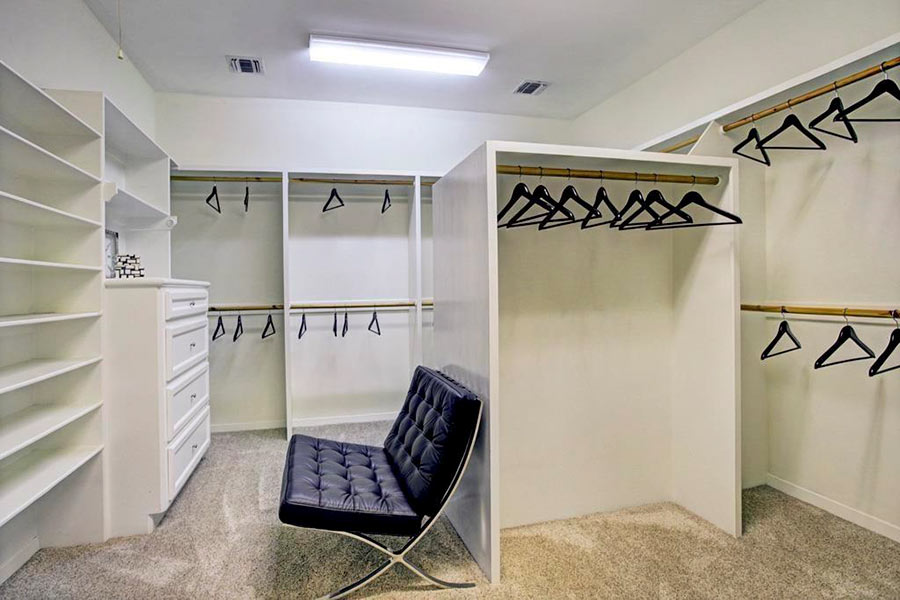
- 732 Lester St. [HAR]

UNEARTHING THE SPLENDORS OF HWY. 59’S EGYPTIAN TOMB 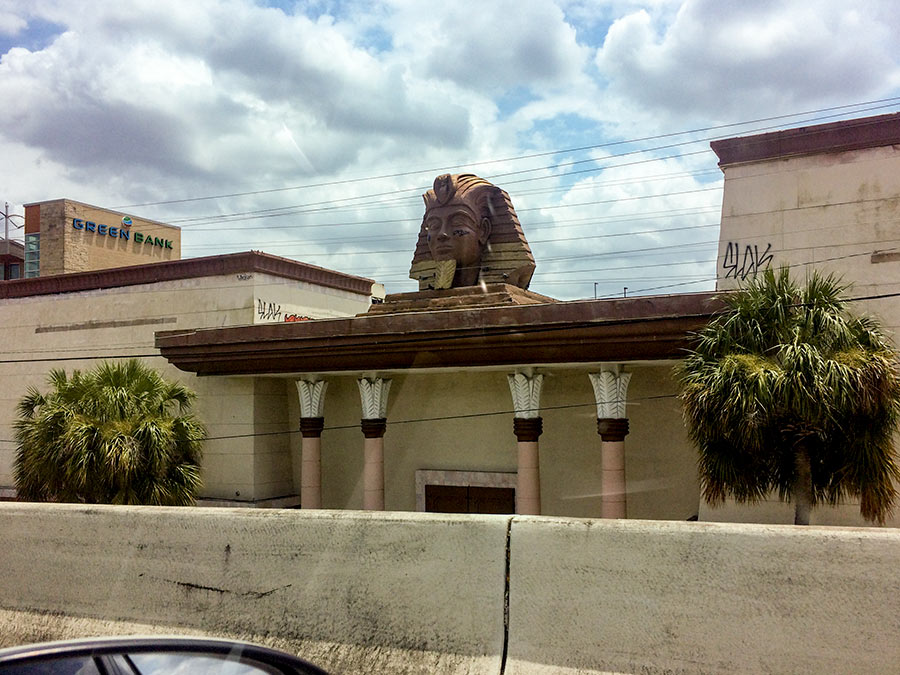 “Unless people were here the first time,” a renovator at the mock-Egyptian temple on 59 tells the Chronicle’s Craig Hlavaty, “they had no idea of the magnitude of it inside.” (And even if they tried to find out, they might still be left in the dark: “There is no longer a lick of electrical wire inside,” adds another worker.) And so, for the crew’s next trick: “We need to tear everything out and start over.” In doing so, some of what’s been left behind in the shadowy former club known as Magic Island is now being brought to light: “A covered patio and valet area on the building’s east end is today a graveyard of tables and chairs ripped out of the dining rooms,” reports Hlavaty. “Egyptian art and murals sit idle, some covered in graffiti. Broken marble and glass are strewn about the grounds.” On the opposite side of the building, a few doors down, “renderings of what the two-story, 22,000-square-foot property could look like in the future reside on a table at a doctor’s office” where neurologist Mohammad Athari — who owns Magic Island — practices. After years of on-and-off work to revive it, his current plan is to have it back up and running by the end of the year as a “Houston nightlife destination.” [Houston Chronicle; previously on Swamplot] Photo: Swamplox inbox
“Unless people were here the first time,” a renovator at the mock-Egyptian temple on 59 tells the Chronicle’s Craig Hlavaty, “they had no idea of the magnitude of it inside.” (And even if they tried to find out, they might still be left in the dark: “There is no longer a lick of electrical wire inside,” adds another worker.) And so, for the crew’s next trick: “We need to tear everything out and start over.” In doing so, some of what’s been left behind in the shadowy former club known as Magic Island is now being brought to light: “A covered patio and valet area on the building’s east end is today a graveyard of tables and chairs ripped out of the dining rooms,” reports Hlavaty. “Egyptian art and murals sit idle, some covered in graffiti. Broken marble and glass are strewn about the grounds.” On the opposite side of the building, a few doors down, “renderings of what the two-story, 22,000-square-foot property could look like in the future reside on a table at a doctor’s office” where neurologist Mohammad Athari — who owns Magic Island — practices. After years of on-and-off work to revive it, his current plan is to have it back up and running by the end of the year as a “Houston nightlife destination.” [Houston Chronicle; previously on Swamplot] Photo: Swamplox inbox
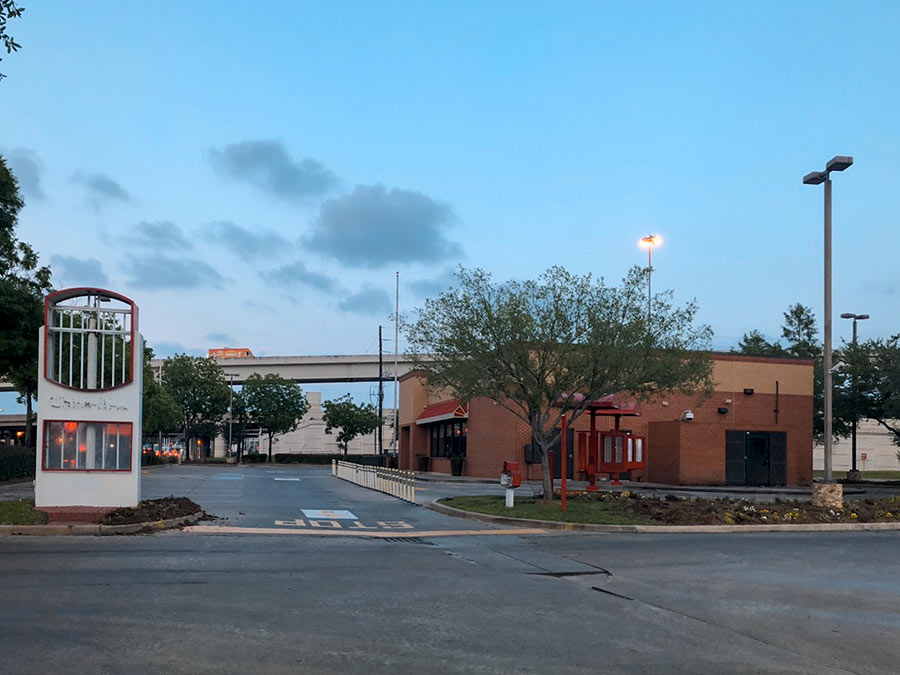
The 2 new METRO bus lanes — linking a proposed Bellaire transit center to the new middle-of-the-road path up Post Oak Blvd. — won’t run over the actual building at Chick-fil-A’s Richmond Ave location, but they will cut through the property. Last month, the fast-food company agreed to vacate its spot at 5005 Richmond after the State of Texas initiated an eminent domain proceeding against it — and the location subsequently closed. (The 4 strip tenants in Weingarten Realty’s surrounding Richmond Square Shopping Center — BestBuy, Mattress1One, Cost Plus World Market, and Luggage & Leather — are also targeted in the proceeding.)
Adding the new transit route (shown in the map below as a vertical orange line partly covered-over with yellowish-gray) is part of a whole tangle of changes TxDOT has planned for the 610-59 interchange:
COMMENT OF THE DAY: THE DOWNTOWN APARTMENTS THAT RAN IN MY FAMILY 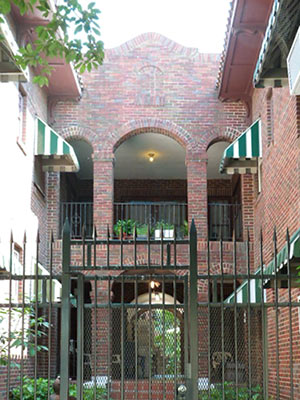 “My uncle, J. Holly Brewer, bought the Plaza Court and Peacock apartments sometime about 1942. It was managed by his mother, Kate Lillian Brewer, and my mother, Edith Fox Bannerman, until J. Holly Brewer and my father, James Knox Bannerman, returned from service in the U.S. Navy during World War II. J. Holly Brewer then operated the apartments alone until his death in 1984. Edith Fox Bannerman and her sister, Frances Marion Marchiando, then inherited the property and jointly managed it. After Mrs. Marchiando passed away her son, Michael Marchiando, jointly managed the buildings with mom until 1995. At that point I, James Knox Bannerman II, and my mother, Edith Bannerman, shared the management of the buildings until we sold them in 2014. I felt it was time to sell them as [my] mother was 97-years young. Mother did not speak to me for a week after the sale. When she did speak her first sentence was, ‘You took my job away.’ Go figure. She is amazing. She drove the Houston freeways until she was 93 with never a citation or accident. Mom is 100 now and occasionally we drive her to visit some of the long-term tenants. These buildings have many stories to tell. I am delighted to see they are to be updated and preserved.” [James Knox Bannerman II, commenting on The Changes Coming to the Pre-War Peacock & Plaza Apartment Complex Downtown] Photo of apartment courtyard: LoopNet
“My uncle, J. Holly Brewer, bought the Plaza Court and Peacock apartments sometime about 1942. It was managed by his mother, Kate Lillian Brewer, and my mother, Edith Fox Bannerman, until J. Holly Brewer and my father, James Knox Bannerman, returned from service in the U.S. Navy during World War II. J. Holly Brewer then operated the apartments alone until his death in 1984. Edith Fox Bannerman and her sister, Frances Marion Marchiando, then inherited the property and jointly managed it. After Mrs. Marchiando passed away her son, Michael Marchiando, jointly managed the buildings with mom until 1995. At that point I, James Knox Bannerman II, and my mother, Edith Bannerman, shared the management of the buildings until we sold them in 2014. I felt it was time to sell them as [my] mother was 97-years young. Mother did not speak to me for a week after the sale. When she did speak her first sentence was, ‘You took my job away.’ Go figure. She is amazing. She drove the Houston freeways until she was 93 with never a citation or accident. Mom is 100 now and occasionally we drive her to visit some of the long-term tenants. These buildings have many stories to tell. I am delighted to see they are to be updated and preserved.” [James Knox Bannerman II, commenting on The Changes Coming to the Pre-War Peacock & Plaza Apartment Complex Downtown] Photo of apartment courtyard: LoopNet


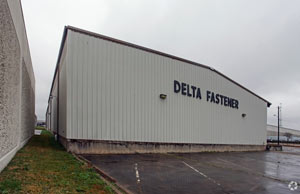
Black-tie renderings show off the porte-cochere that’ll soon front the former Delta Fasteners warehouse at 7122 Old Katy Rd., one door down from the West Loop. It’s one element in the batch of changes that party planning firm A Fare Extrordinare has slated to transform the building not only into its office, kitchen, and storage space — but also into an event space dubbed The Revaire. Inside the venue portion of the structure, 2 rooms — one 10,200-sq.-ft., the other 4,130-sq.-ft. — will be up for grabs by party-throwers.
Adaptive reuser Braun Realty had previously planned to turn the 57,925-sq.-ft. building — pictured below — into a festival marketplace including a brewery and food hall, but sold it to the events company last year:

THE CHANGES COMING TO THE PRE-WAR PEACOCK & PLAZA APARTMENT COMPLEX DOWNTOWN 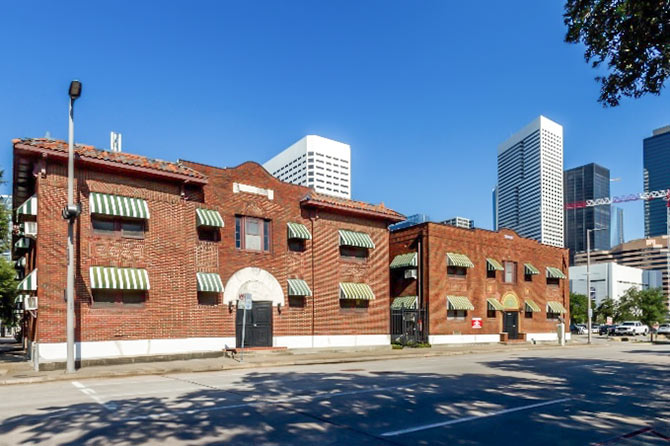 The new owner of the Peacock & Plaza Apartments at 1414 Austin St. — a 2-building, 32-unit complex that sports a colorfully feathered mosaic a block west of the Toyota Center — tells Swamplot what’s in store for a portion of the property: “We plan to heavily upgrade each unit in one of the two buildings. New plumbing, electrical, upgrade of HVAC systems, all new kitchens, appliance, bathroom.†In the other building: “We’ll clean the units up but we’re going to try to leave it somewhat original,†says the representative of the buyer, Fat Property. Before Colorado-based FVMHP took over the complex in 2014, it had been owned by the same woman for 80 years, according to the current buyer. Designed by Houston architect Lenard Gabert, its first building went up in 1926; the second followed 14 years later. [Previously on Swamplot] Photo: Fat Property
The new owner of the Peacock & Plaza Apartments at 1414 Austin St. — a 2-building, 32-unit complex that sports a colorfully feathered mosaic a block west of the Toyota Center — tells Swamplot what’s in store for a portion of the property: “We plan to heavily upgrade each unit in one of the two buildings. New plumbing, electrical, upgrade of HVAC systems, all new kitchens, appliance, bathroom.†In the other building: “We’ll clean the units up but we’re going to try to leave it somewhat original,†says the representative of the buyer, Fat Property. Before Colorado-based FVMHP took over the complex in 2014, it had been owned by the same woman for 80 years, according to the current buyer. Designed by Houston architect Lenard Gabert, its first building went up in 1926; the second followed 14 years later. [Previously on Swamplot] Photo: Fat Property

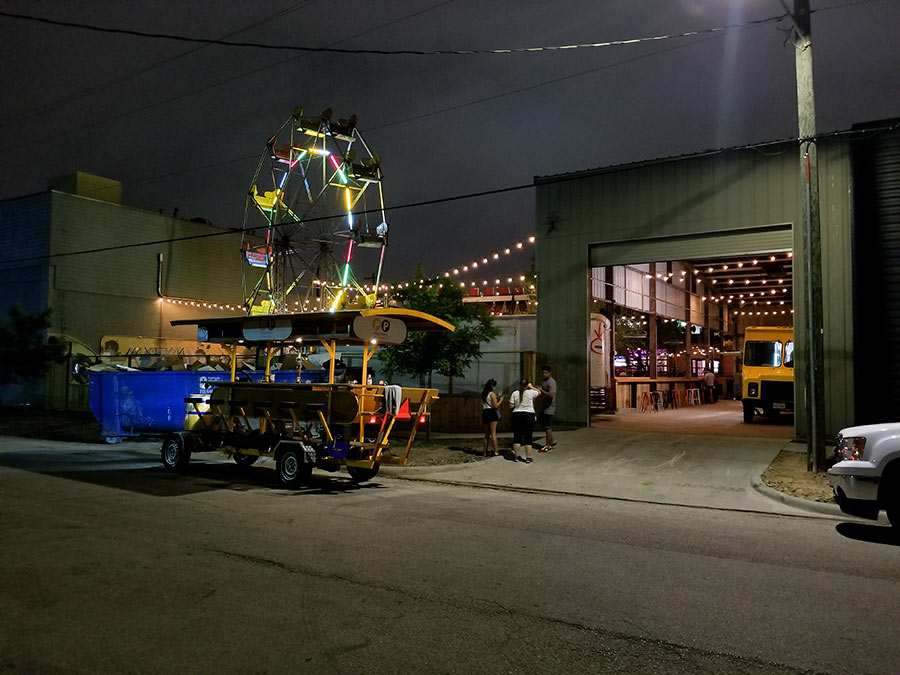
Opening-night observations from the new Truck Yard a block east of 59: “The Rockets game [just] finished so there were not a lot of people there yet. Ferris wheel did not seem to be operational and I’m not sure whether it’s just for looks or not. Either way, it was a bit of a maze walking around.”
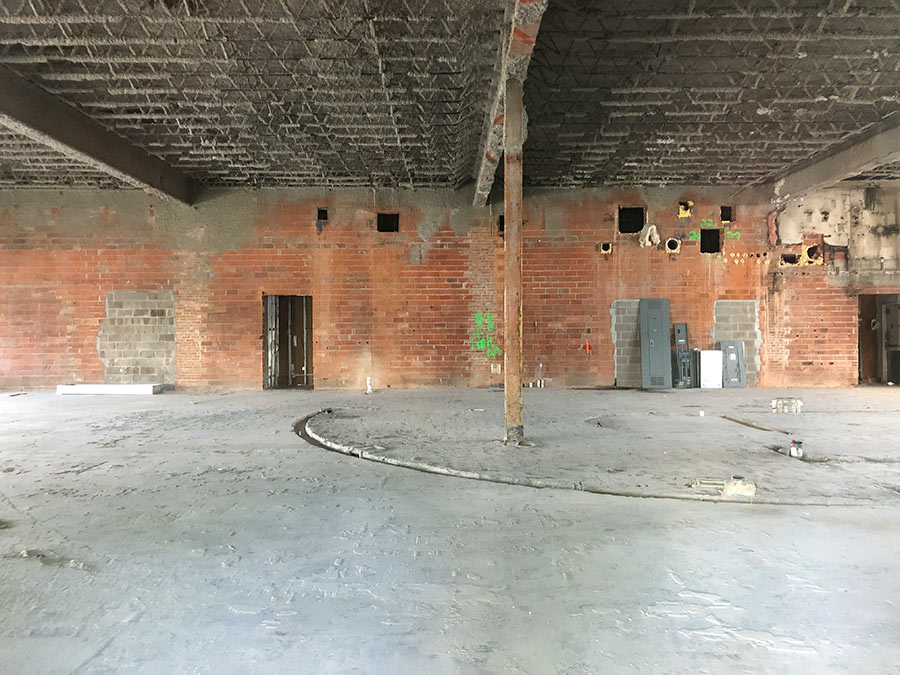
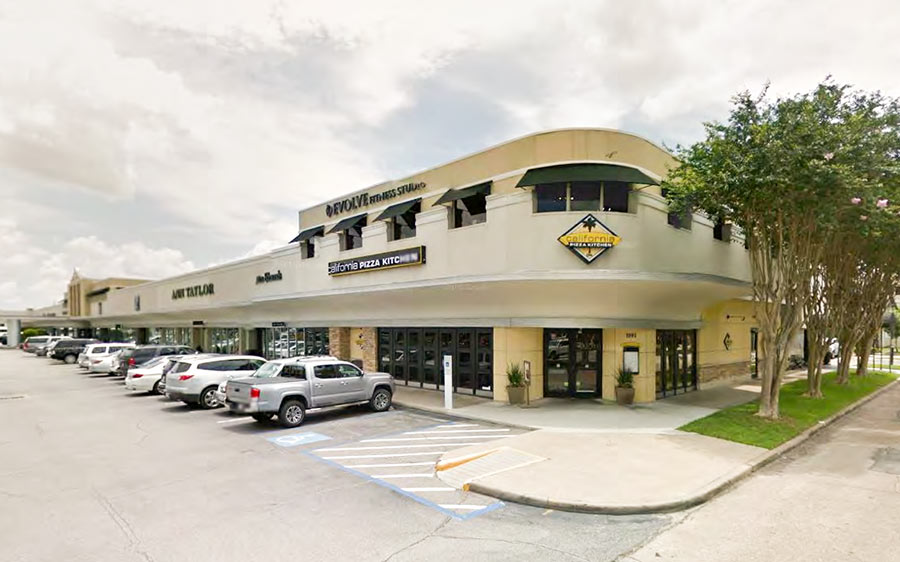
A reader sends photos looking inside a gutted corner of the southern River Oaks Shopping Center building east of McDuffie St. Formerly home to California Pizza Kitchen, Evolve Fitness Studio, Birraporetti’s, and Sherlock’s Pub, it’s now slated for a 2-floor Perry’s Steakhouse & Grille. A TABC notice has been posted on the storefront since March:

WHAT’S INCLUDED IN JOHNNY STEELE DOG PARK’S FLOOD-INDUCED REDO 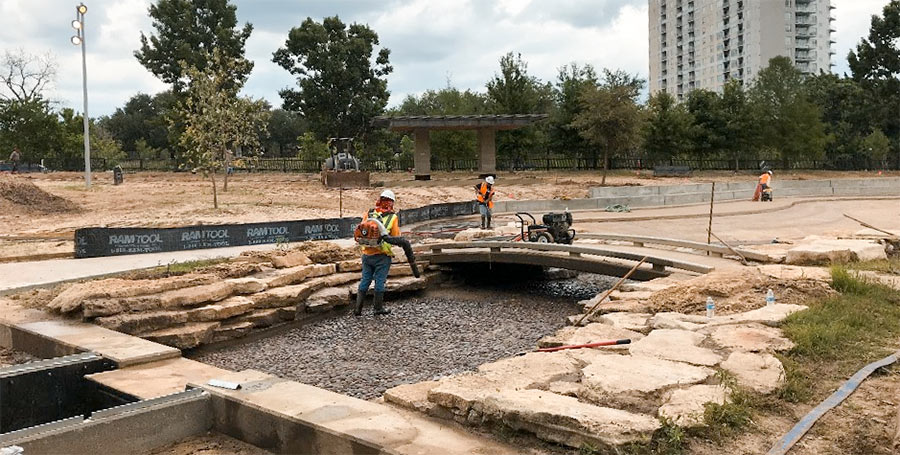 The caretakers of that oft-flooded pet park near Buffalo Bayou now say that “After careful consideration, we are making changes to the Johnny Steele Dog Park to improve maintenance operations and the park’s functionality.” Among those changes: getting rid of the pond in the large dog play area, rerouting the pond in the small dog area so that it flows through both sections, adding a “new seating wall” at the edge of the water, expanding the lawns throughout the park, enlarging the entrance to the large dog area, and creating a new entrance to the small dog area — all of which is expected to be done by early summer. [Previously on Swamplot] Photo: Buffalo Bayou Partnership
The caretakers of that oft-flooded pet park near Buffalo Bayou now say that “After careful consideration, we are making changes to the Johnny Steele Dog Park to improve maintenance operations and the park’s functionality.” Among those changes: getting rid of the pond in the large dog play area, rerouting the pond in the small dog area so that it flows through both sections, adding a “new seating wall” at the edge of the water, expanding the lawns throughout the park, enlarging the entrance to the large dog area, and creating a new entrance to the small dog area — all of which is expected to be done by early summer. [Previously on Swamplot] Photo: Buffalo Bayou Partnership
THE MENIL DRAWING INSTITUTE: 6 MORE MONTHS 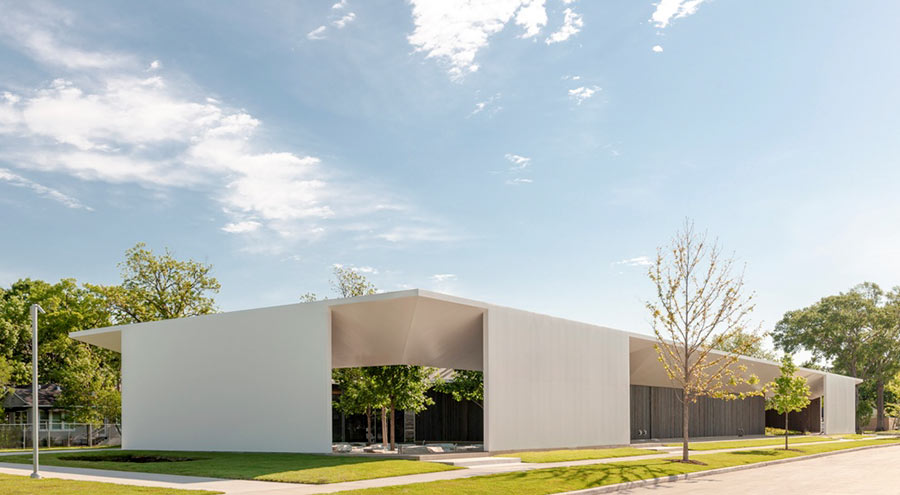 What’s been going on at the Menil Drawing Institute’s new building since its opening — originally scheduled for last October — was postponed over the summer? A lot of sensing and measuring: “It’s extremely important to monitor the climate control and the humidity gauges for a number of months to make sure there are no deviations,†the museum’s director Rebecca Rabinow tells the New York Times’ Andrew R. Chow., outlining what kind of ambiance is required for the paper works the structure will soon house. (Last year’s cold winter didn’t speed things up either — reports the Chronicle’s Molly Glentzer, killing off many of the new plants that had just been installed in the surrounding park according to the plan from landscape architect Michael Van Valkenburgh Associates.) Now that both the indoor and outdoor environments have been stabilized, the official opening date for the 30,000-sq.-ft. building designed by L.A. architect Johnston Marklee has been set: November 3. It will cap off a 3-year building process that began in place of the since-completely-demolished Richmont Square apartments’ backsisde off Branard St. The new structure’s first residents: 41 works on paper by Jasper Johns. [New York Times; previously on Swamplot] Photo of Menil Drawing Institute: Paul Hester/The Menil Collection
What’s been going on at the Menil Drawing Institute’s new building since its opening — originally scheduled for last October — was postponed over the summer? A lot of sensing and measuring: “It’s extremely important to monitor the climate control and the humidity gauges for a number of months to make sure there are no deviations,†the museum’s director Rebecca Rabinow tells the New York Times’ Andrew R. Chow., outlining what kind of ambiance is required for the paper works the structure will soon house. (Last year’s cold winter didn’t speed things up either — reports the Chronicle’s Molly Glentzer, killing off many of the new plants that had just been installed in the surrounding park according to the plan from landscape architect Michael Van Valkenburgh Associates.) Now that both the indoor and outdoor environments have been stabilized, the official opening date for the 30,000-sq.-ft. building designed by L.A. architect Johnston Marklee has been set: November 3. It will cap off a 3-year building process that began in place of the since-completely-demolished Richmont Square apartments’ backsisde off Branard St. The new structure’s first residents: 41 works on paper by Jasper Johns. [New York Times; previously on Swamplot] Photo of Menil Drawing Institute: Paul Hester/The Menil Collection

SUGAR LAND’S CONVICTS-FOR-LEASE PAST UNEARTHS ITSELF OFF UNIVERSITY BLVD. 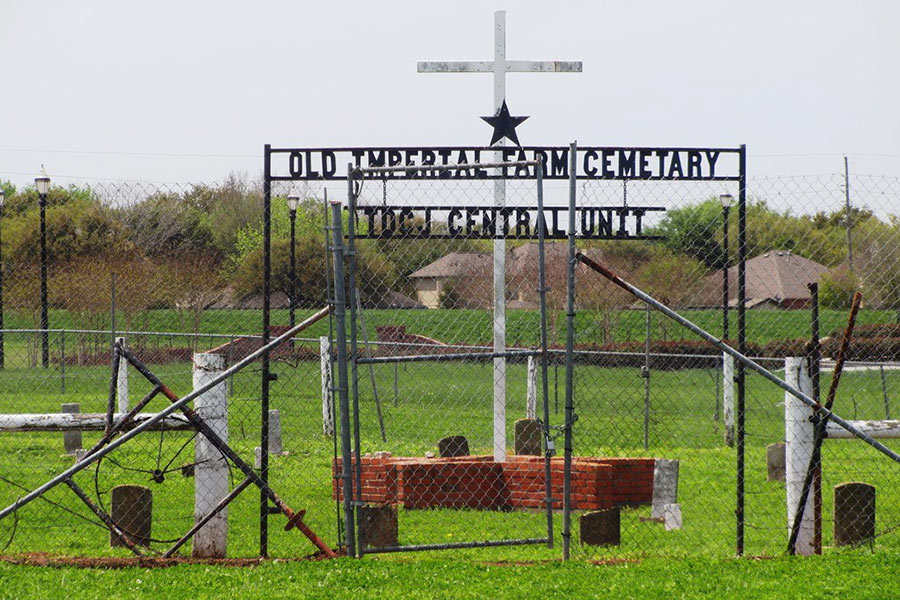 Crews at work on the new Sugar Land school building — dubbed The James Reese Career and Technical Center — at the corner of Chatham Ave. and University Blvd. made unexpected human contact in the middle of last month, Fort Bend ISD spokesperson Veronica Sopher tells Click2Houston’s Syan Rhodes: “We were back-filling into a trench when we found some remains, or what we thought could be remains.” The caretaker of a graveyard less than a mile away — which sits on the former Imperial State Prison Farm — wasn’t surprised. Having overseen the Old Imperial Farm Cemetary (pictured above with the same errant spelling) for nearly 20 years — reports the Chronicle’s Brooke A. Lewis — “[Reginald] Moore believes it’s just part of a larger graveyard that includes the remains of those who were part of the convict leasing system,” a statewide program through which Texas allowed mostly black prisoners to be contracted out for free labor shortly after slavery was outlawed. Fearing damage to the then-undiscovered grave sites, Moore “relentlessly pushed city and school officials to study the open area near the cemetery and urged them not to build nearby,” but construction began anyway last November. It’s now being held up in the area where the inadvertent exhumations took place. [Houston Chronicle; more] Photo: Historic Houston
Crews at work on the new Sugar Land school building — dubbed The James Reese Career and Technical Center — at the corner of Chatham Ave. and University Blvd. made unexpected human contact in the middle of last month, Fort Bend ISD spokesperson Veronica Sopher tells Click2Houston’s Syan Rhodes: “We were back-filling into a trench when we found some remains, or what we thought could be remains.” The caretaker of a graveyard less than a mile away — which sits on the former Imperial State Prison Farm — wasn’t surprised. Having overseen the Old Imperial Farm Cemetary (pictured above with the same errant spelling) for nearly 20 years — reports the Chronicle’s Brooke A. Lewis — “[Reginald] Moore believes it’s just part of a larger graveyard that includes the remains of those who were part of the convict leasing system,” a statewide program through which Texas allowed mostly black prisoners to be contracted out for free labor shortly after slavery was outlawed. Fearing damage to the then-undiscovered grave sites, Moore “relentlessly pushed city and school officials to study the open area near the cemetery and urged them not to build nearby,” but construction began anyway last November. It’s now being held up in the area where the inadvertent exhumations took place. [Houston Chronicle; more] Photo: Historic Houston
