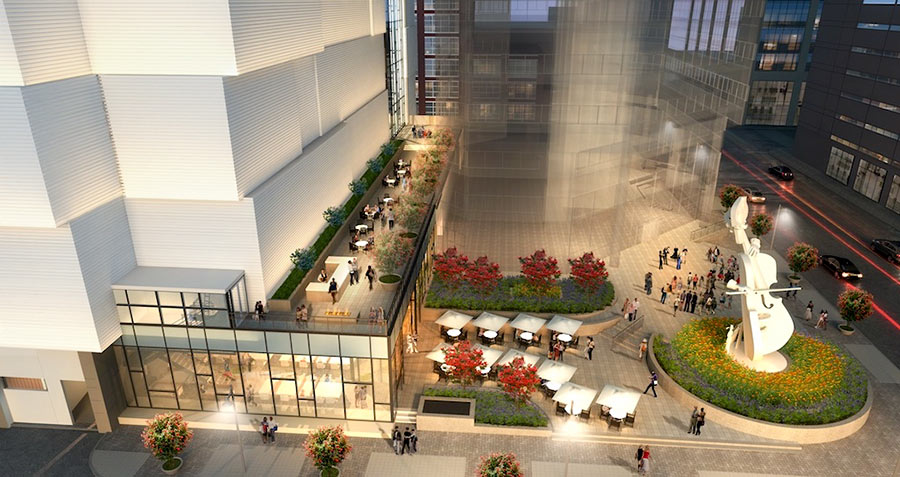
Number 4 on the list of Downtown food halls, one of which has actually been built: Lyric Market, a 31,000-sq.-ft. multi-restaurant space that plans to move in just north of the Lyric Centre on Louisiana St. Houston’s first food hall, Conservatory, opened 5 blocks east on Prairie St. last year. Both Bravery Chef Hall and Finn Hall are expected to open within the same 7-block sector of downtown as Lyric Market.
Work to build the blocky white parking garage shown above began on the site of a surface parking lot last October. The structure’s street level, allocated to retail, will now be occupied entirely by Lyric Market. The food hall will span Preston St. between Smith and Louisiana and connect directly to the adjacent Lyric Centre, shown looking ghostly in the rendering above. A new plaza with outdoor seating will go between the end of the food hall and David Adickes’s self-playing-cello sculpture at the corner of Smith and Prairie streets.
The floor plan below shows how the restaurants will lay out:


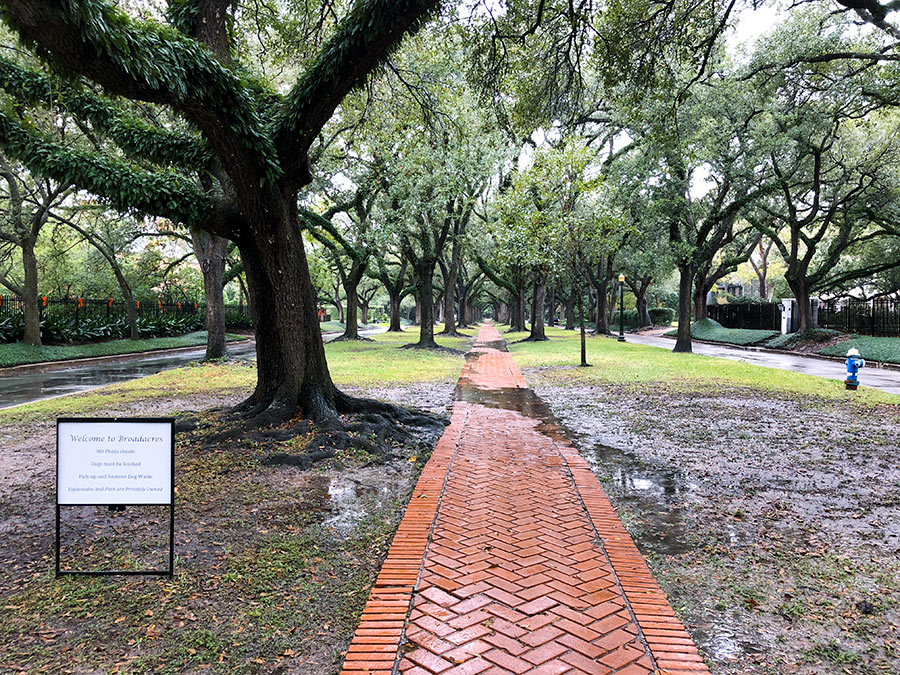 “As a close relative of a Broadacres resident I will report what I know. Yes, the esplanades are privately owned and maintained by the homeowners and the signs are legal. The reason for the signs was the volume of people taking pictures. I have lived there for 15+ years and it has never been this bad. In the evenings you will have 2, 3, or 4 groups of people on each block taking pictures and it’s not just people that are the problem, it’s all of the props (sofa, chairs, tables, GLITTER, lighting) that they bring with them too. As some commenters have pointed out, some homeowners have approached those taking pictures and gotten back a lot of attitude and some form of “This is public property.†Err, well, no it isn’t actually. The signs were a compromise to discourage further pictures and serve as an initial educational campaign. If it backfires or the signs are ignored there will most likely be some sort of security enforced permitting in place or, the nuclear option, buying out the streets from the city and gating the neighborhood.” [
“As a close relative of a Broadacres resident I will report what I know. Yes, the esplanades are privately owned and maintained by the homeowners and the signs are legal. The reason for the signs was the volume of people taking pictures. I have lived there for 15+ years and it has never been this bad. In the evenings you will have 2, 3, or 4 groups of people on each block taking pictures and it’s not just people that are the problem, it’s all of the props (sofa, chairs, tables, GLITTER, lighting) that they bring with them too. As some commenters have pointed out, some homeowners have approached those taking pictures and gotten back a lot of attitude and some form of “This is public property.†Err, well, no it isn’t actually. The signs were a compromise to discourage further pictures and serve as an initial educational campaign. If it backfires or the signs are ignored there will most likely be some sort of security enforced permitting in place or, the nuclear option, buying out the streets from the city and gating the neighborhood.” [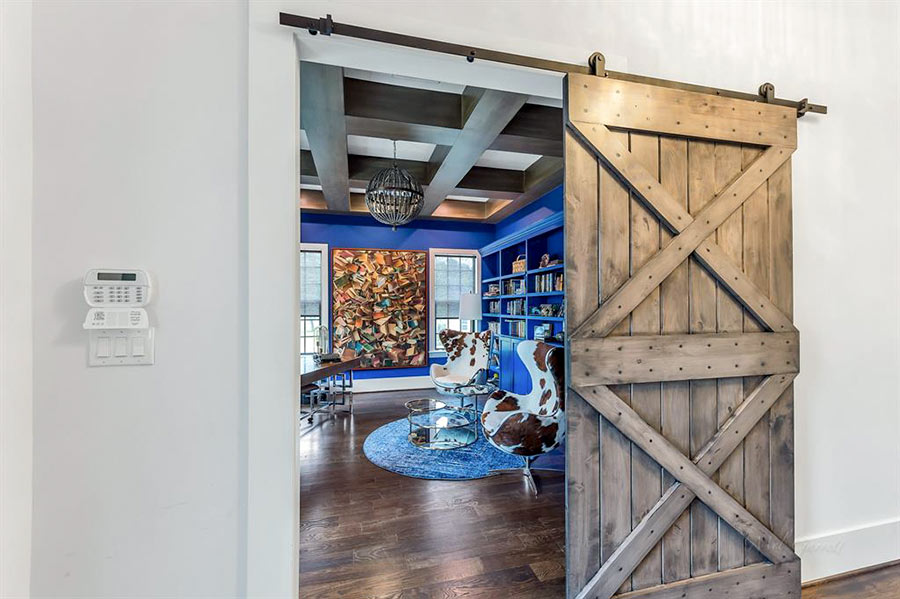
 “. . . Back in the 1920s, the 4th Ward was Houston’s version of Harlem during the Harlem Renaissance. Racist white city officials did not want a thriving African American community right next to a rapidly growing downtown and demolished a huge section of the community to build public housing (the decisive blow to the 4th ward would be extending the freeway through the community, effectively cutting it off from downtown). APV was designed by MacKie & Kamrath and was intended to be public housing. It ended up as all white housing for veterans. Eventually, African Americans moved in as whites moved out and headed to the suburbs. In the ’70s, as the City was booming again, City officials wanted to demolish APV as it, and much of the rest of the 4th ward, was falling into disrepair. Every single move after that was just controversy on top of controversy. The City was accused of moving Vietnamese immigrants into APV to dilute the number of African Americans who opposed demolition. Then, there was a big master plan project proposed to redevelop the entire area, a court case over demolition of APV and designation of APV and the Fourth Ward on the national register of historic places. In the end, more than half was demoed and replaced with new apartments in 2000. The original MacKie & Kamrath designed buildings are architecturally and historically significant. But, like the history of the 4th ward, Houston’s transient population knows very little about the trials and tribulations behind APV. So, it is an easy target to troll for hate on preservationists.” [
“. . . Back in the 1920s, the 4th Ward was Houston’s version of Harlem during the Harlem Renaissance. Racist white city officials did not want a thriving African American community right next to a rapidly growing downtown and demolished a huge section of the community to build public housing (the decisive blow to the 4th ward would be extending the freeway through the community, effectively cutting it off from downtown). APV was designed by MacKie & Kamrath and was intended to be public housing. It ended up as all white housing for veterans. Eventually, African Americans moved in as whites moved out and headed to the suburbs. In the ’70s, as the City was booming again, City officials wanted to demolish APV as it, and much of the rest of the 4th ward, was falling into disrepair. Every single move after that was just controversy on top of controversy. The City was accused of moving Vietnamese immigrants into APV to dilute the number of African Americans who opposed demolition. Then, there was a big master plan project proposed to redevelop the entire area, a court case over demolition of APV and designation of APV and the Fourth Ward on the national register of historic places. In the end, more than half was demoed and replaced with new apartments in 2000. The original MacKie & Kamrath designed buildings are architecturally and historically significant. But, like the history of the 4th ward, Houston’s transient population knows very little about the trials and tribulations behind APV. So, it is an easy target to troll for hate on preservationists.” [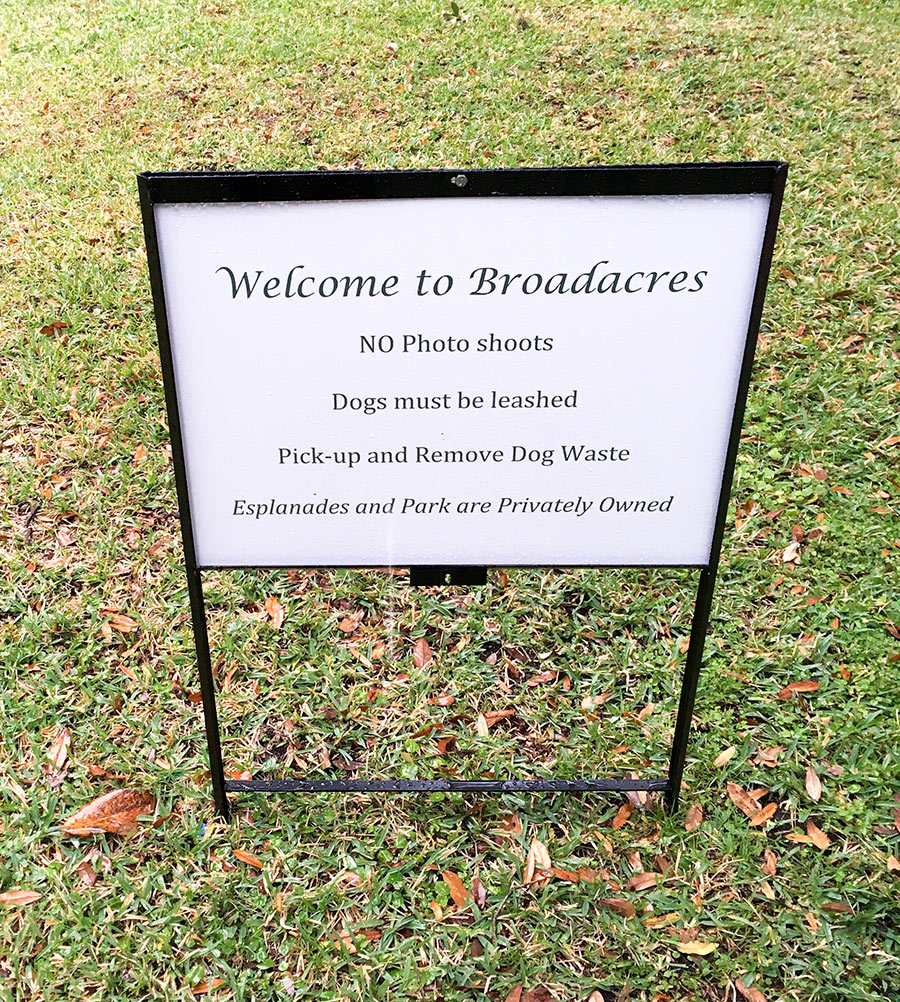
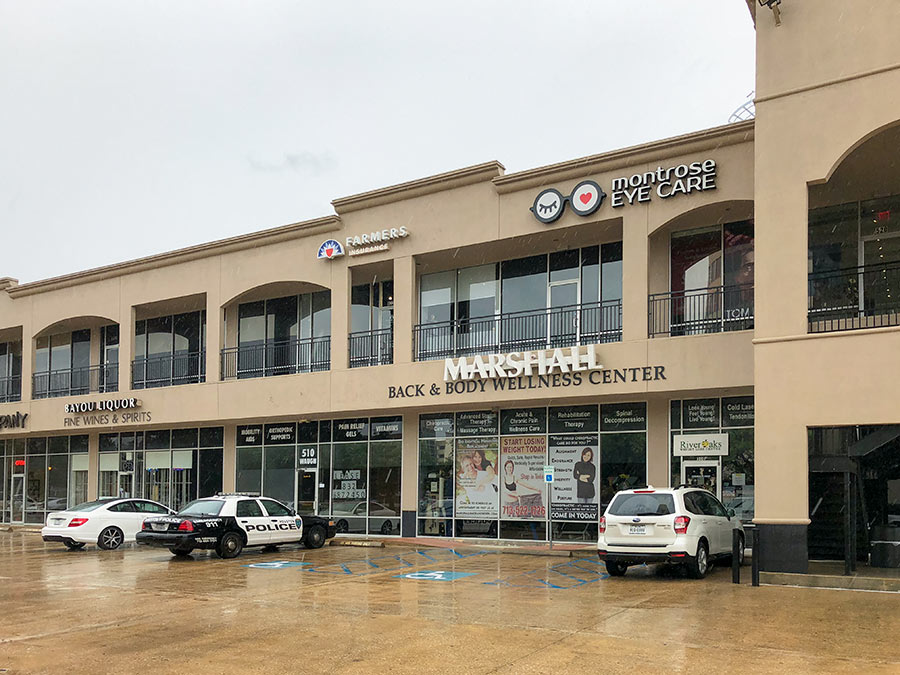

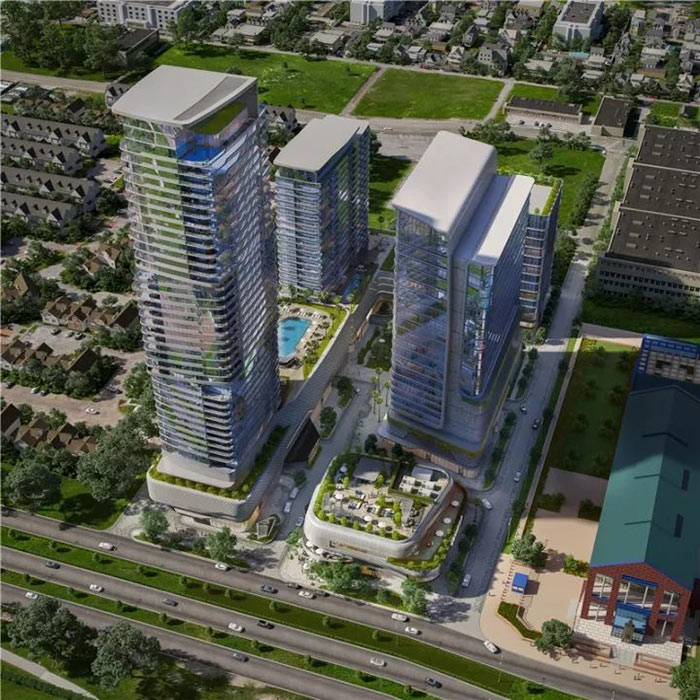 “. . . In an ideal world, I think that the City should’ve recognized that there was an opportunity for the HHA to acquire this site and work with a private-sector master developer to completely demolish the existing complex and integrate government housing into a much more intensively developed project on this extremely high-profile site. Doing so would’ve bypassed some of the issues that they’ve since encountered with the adverse SCOTUS ruling. It wouldn’t have been cheap, but it would’ve also tastefully incorporated government housing into a project that could have mitigated the externality of APV on the areas around it and established an open street grid. Doing so would’ve made everything around there and along the Buffalo Bayou much more desirable and accessible, and leveraged the tax base upward over a large area. However, that also wouldn’t have been uncontroversial; some people think that the original Allen Parkway Buildings are architecturally significant enough to warrant their preservation. In any case, that ship probably has sailed. . . .” [
“. . . In an ideal world, I think that the City should’ve recognized that there was an opportunity for the HHA to acquire this site and work with a private-sector master developer to completely demolish the existing complex and integrate government housing into a much more intensively developed project on this extremely high-profile site. Doing so would’ve bypassed some of the issues that they’ve since encountered with the adverse SCOTUS ruling. It wouldn’t have been cheap, but it would’ve also tastefully incorporated government housing into a project that could have mitigated the externality of APV on the areas around it and established an open street grid. Doing so would’ve made everything around there and along the Buffalo Bayou much more desirable and accessible, and leveraged the tax base upward over a large area. However, that also wouldn’t have been uncontroversial; some people think that the original Allen Parkway Buildings are architecturally significant enough to warrant their preservation. In any case, that ship probably has sailed. . . .” [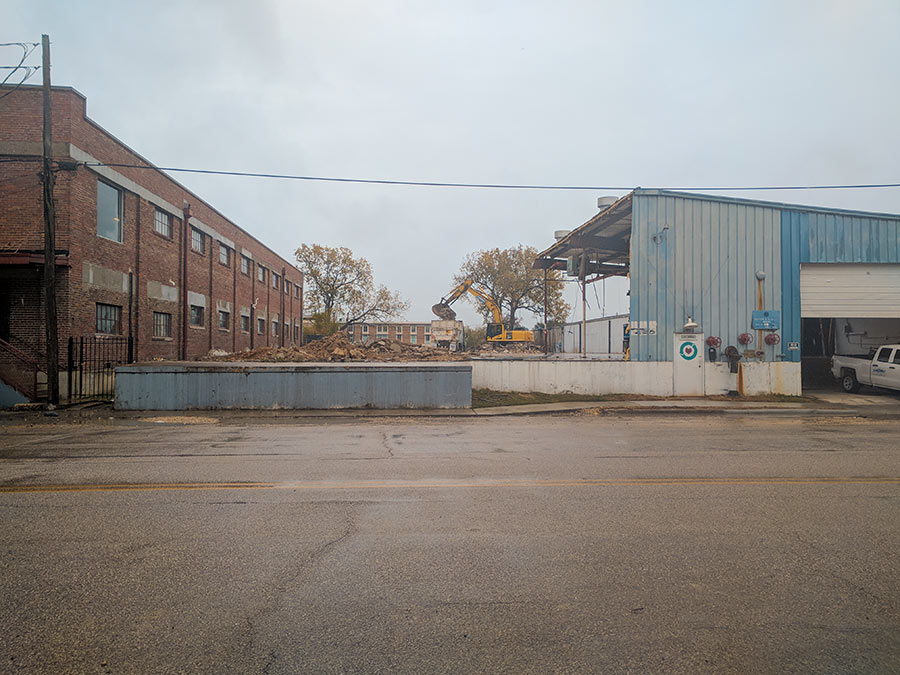
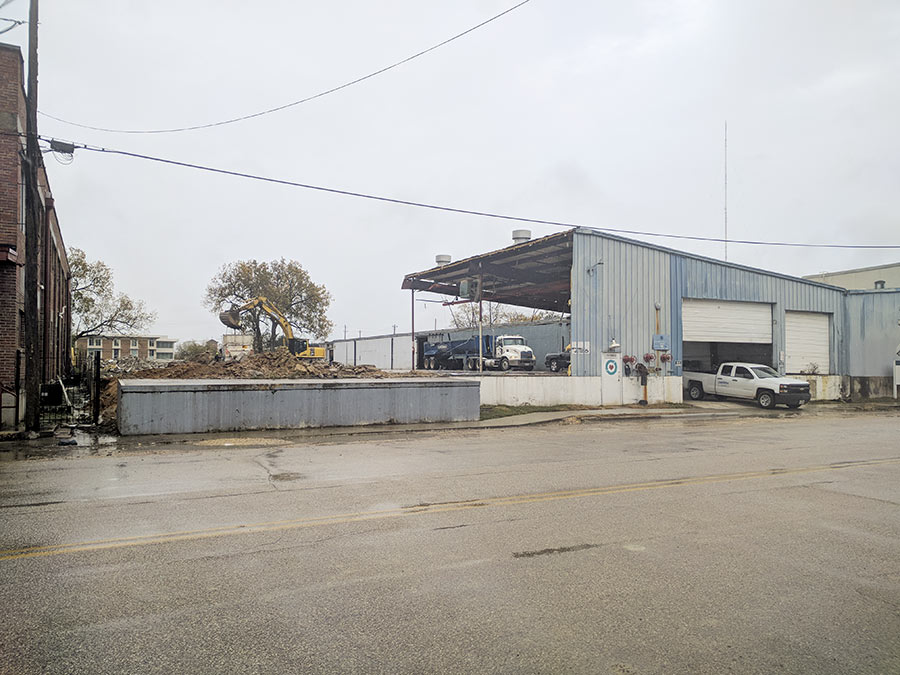
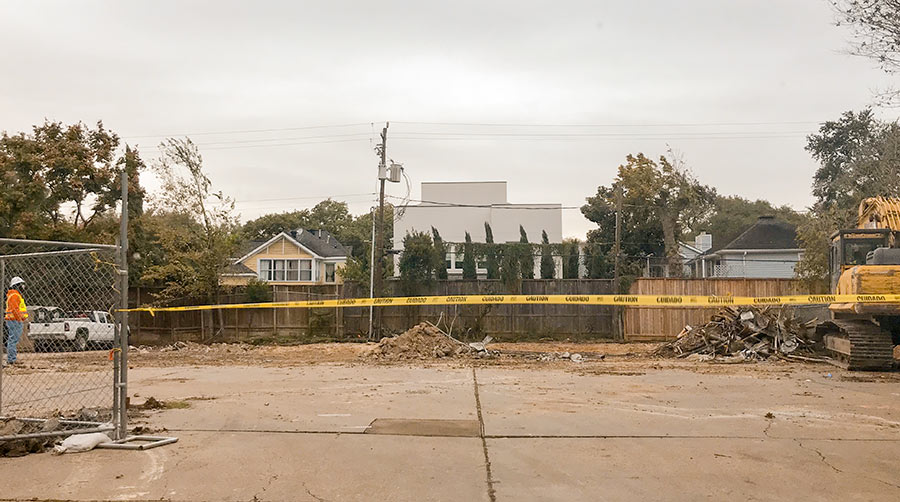
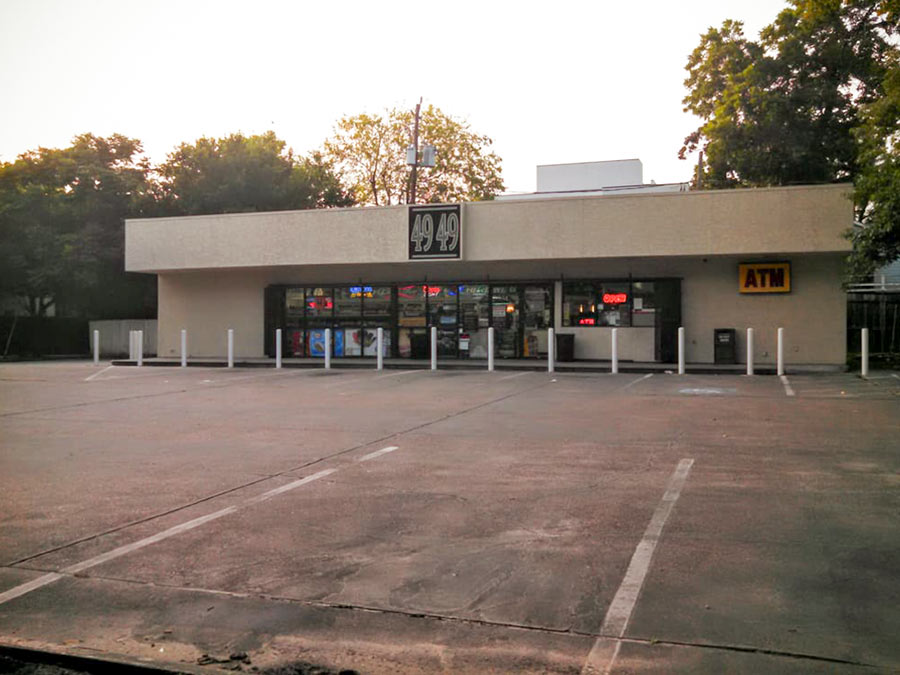 The 4949 Convenience Store, heir to the Sunrise Grocery spot on the northeast corner of Bissonnet and Shepherd, has been demolished — this time in its entirety, and with a little less fanfare. Back in September, crowds gathered to watch ceiling-mounted wrecking balls bust up parts of the building’s interior as part of a “
The 4949 Convenience Store, heir to the Sunrise Grocery spot on the northeast corner of Bissonnet and Shepherd, has been demolished — this time in its entirety, and with a little less fanfare. Back in September, crowds gathered to watch ceiling-mounted wrecking balls bust up parts of the building’s interior as part of a “
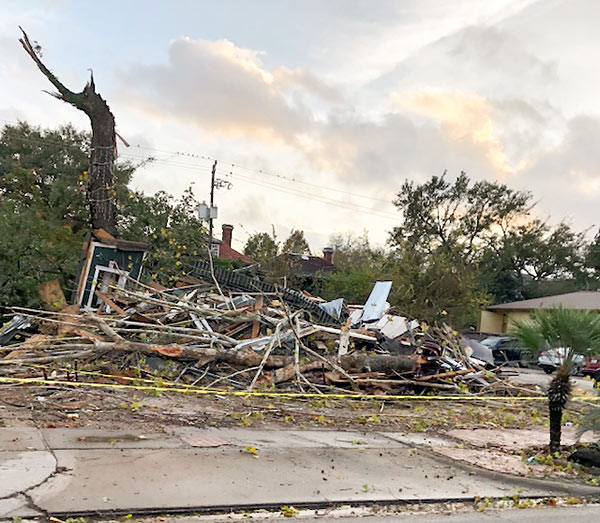
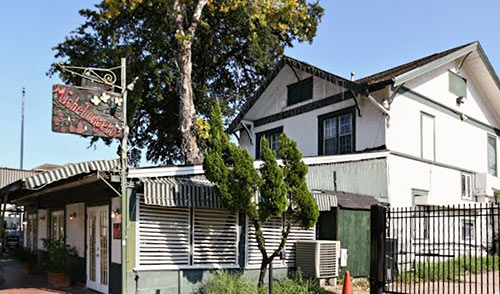
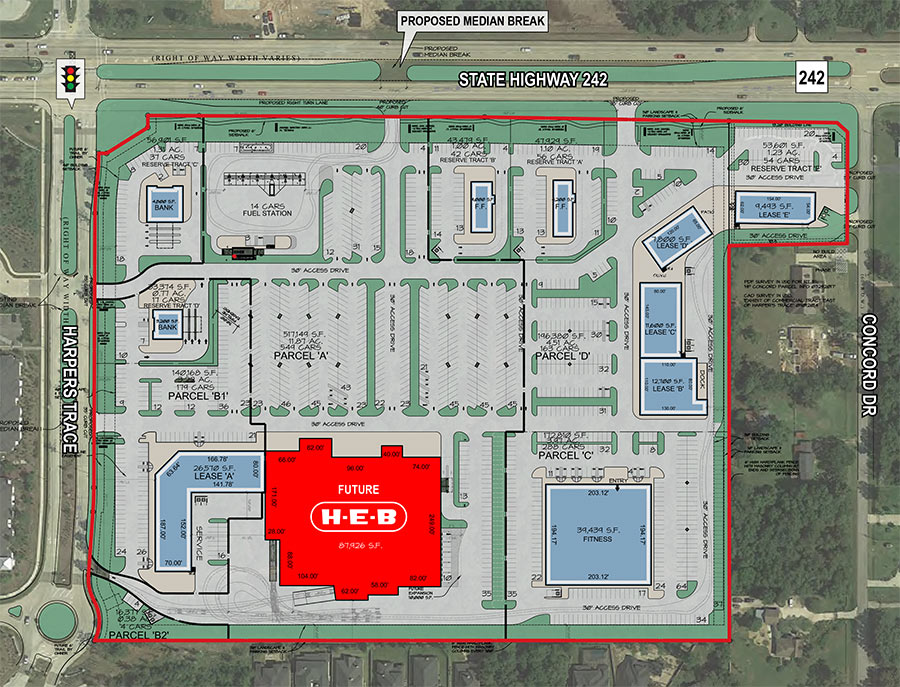
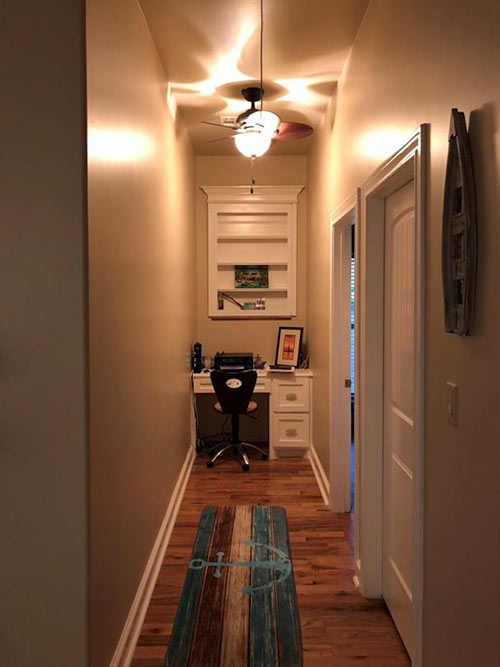
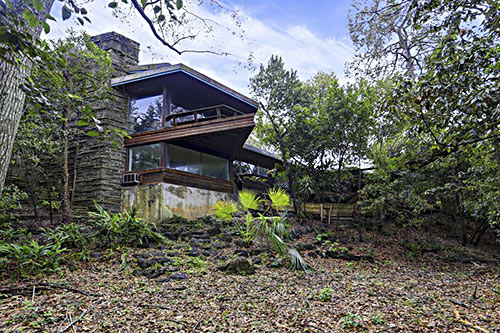 “. . . My husband and I drove around Tiel Way after the storm to check on all the MacKie and Kamraths. There were several homes on the street that flooded — and not just by a few inches but into their second levels. One of the things that make the Kamraths of this era (and really, many high-end midcentury homes) so gorgeous and unique is the abundant use of wood panels for all walls, doors, built-in storage cabinets and seating — everything. But it also makes them particularly expensive and hard to fix after extensive water damage.
As Swamplot
“. . . My husband and I drove around Tiel Way after the storm to check on all the MacKie and Kamraths. There were several homes on the street that flooded — and not just by a few inches but into their second levels. One of the things that make the Kamraths of this era (and really, many high-end midcentury homes) so gorgeous and unique is the abundant use of wood panels for all walls, doors, built-in storage cabinets and seating — everything. But it also makes them particularly expensive and hard to fix after extensive water damage.
As Swamplot