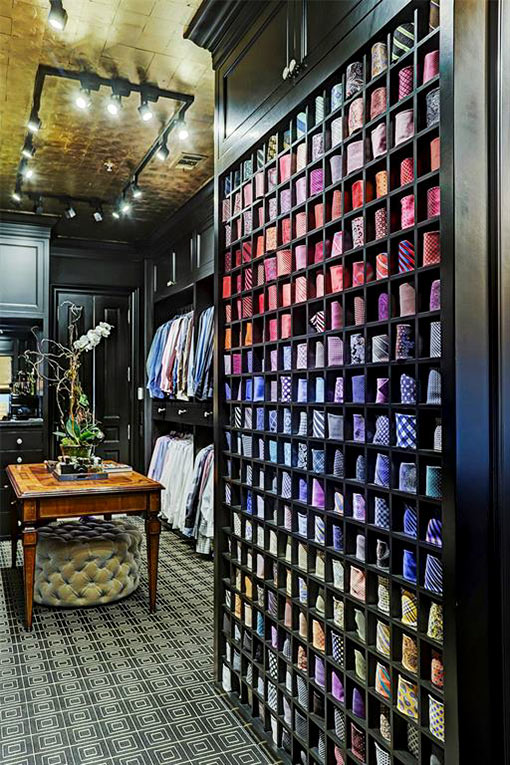
- 1729 Sunset Blvd. [HAR]

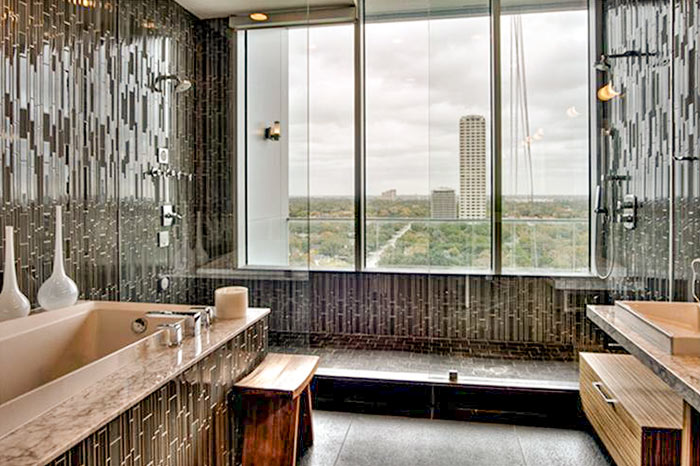
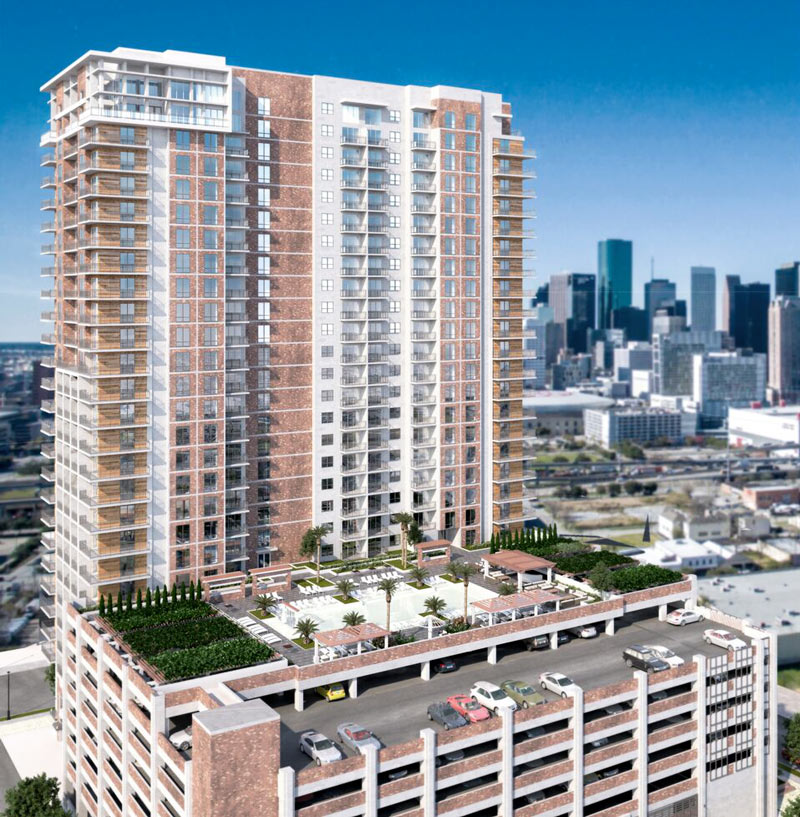
The new, new design views of the Ivy Lofts highrise have been trickling out this week, and the glossy view above is fresh out into the digital ether as of late last night. The project’s marketing folks are prepping for a Saturday afternoon sales relaunch party at the converted grocery warehouse on the site (bounded by Nagle, Leeland, Live Oak, and the would-be path of Pease St., just north of the Texas Art Asylum and 59).
The tiny-condos highrise developers swapped architects a few months ago, midway through a redesign intended to turn the place into a double-lobbied condo-hotel mashup; the latest design, from EDI Architecture, is back to no hotel component and is down to just 1 main tower, with a 5-story parking garage filling in the extra space on top of a layer of ground floor storefronts. As for the building’s tiniest units, the 360-ish-sq.-ft. Tokyo, they’ve put on a little floorspace (and now measure in closer to 400 sq. ft.).
Here’s a closer view of some of those 14,228-sq.-ft. of retail space, from the corner of Live Oak and Leeland:
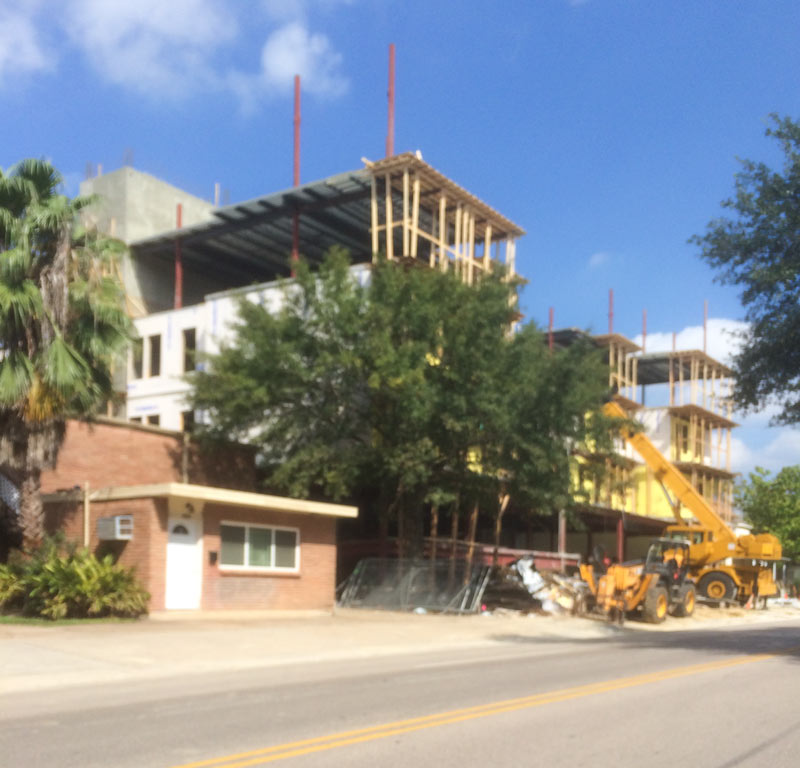
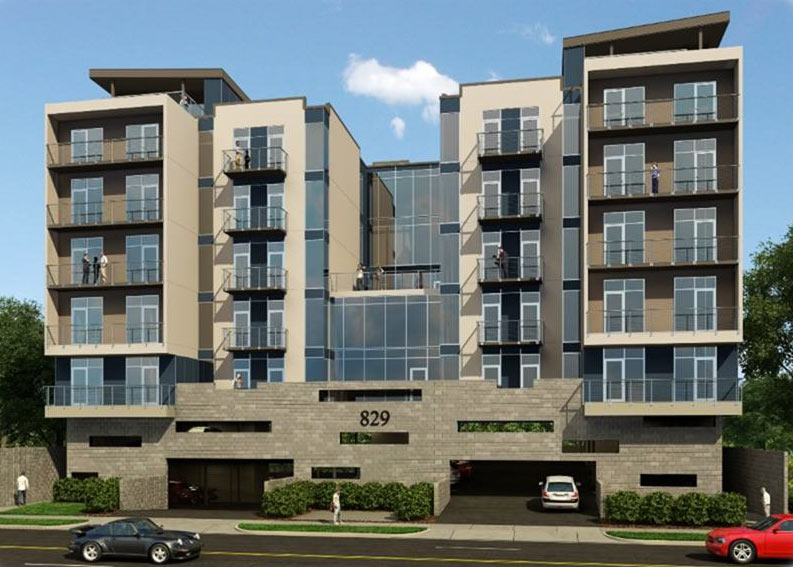 The balcony-loaded face of Fisher Home’s The Victoria condo midrise is now stretching up past the halfway mark of the structure’s planned Heights ascent, notes a reader. The 6 residential levels will sit atop a few above-and-below-ground parking levels, per the rendering that showed up in unit listings earlier this summer. Camelot Realty’s listing for the 40-unit property currently touts prices starting at $300,000 and a Christmas-time move-in date.
The balcony-loaded face of Fisher Home’s The Victoria condo midrise is now stretching up past the halfway mark of the structure’s planned Heights ascent, notes a reader. The 6 residential levels will sit atop a few above-and-below-ground parking levels, per the rendering that showed up in unit listings earlier this summer. Camelot Realty’s listing for the 40-unit property currently touts prices starting at $300,000 and a Christmas-time move-in date.
That’s the 1950s apartment complex at 821 Yale to the left in the drive-by shot at the top; here’s a snap of the building buddied up with the century-old home-turned-law-office at 833 Yale on the other side:
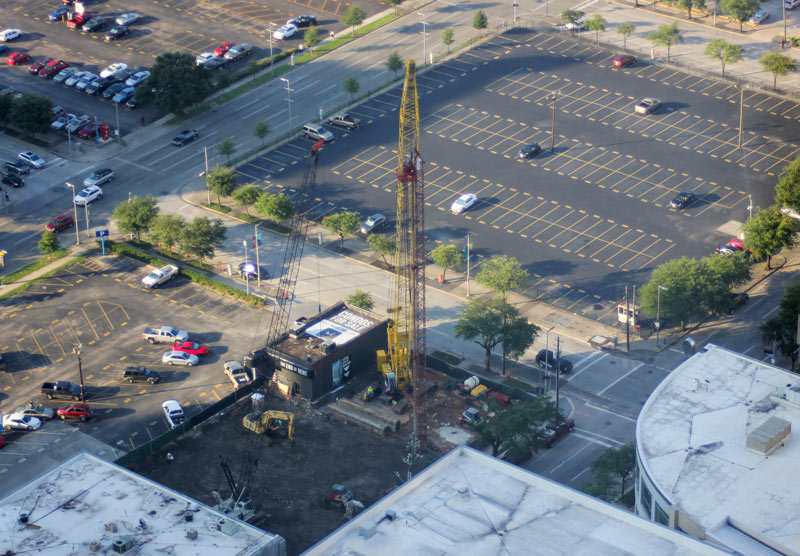
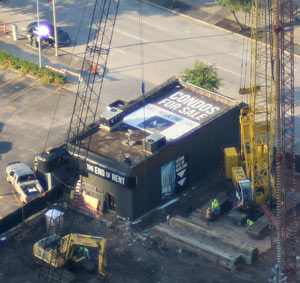 An elevated reader sends a snapshot this morning of an excavator rooting around by 1311 Polk St., where Randall Davis is laying the groundwork for his 20-story tower of actor-themed condominiums named Marlowe. The development’s sales center and 5-sided billboard (formerly a 713-TICKETS.com kiosk) is still in place across Caroline St. from the House-of-Blues-containing GreenStreet development (visible in the top frame, in the bottom right corner) and Dirt Bar (bottom left).
An elevated reader sends a snapshot this morning of an excavator rooting around by 1311 Polk St., where Randall Davis is laying the groundwork for his 20-story tower of actor-themed condominiums named Marlowe. The development’s sales center and 5-sided billboard (formerly a 713-TICKETS.com kiosk) is still in place across Caroline St. from the House-of-Blues-containing GreenStreet development (visible in the top frame, in the bottom right corner) and Dirt Bar (bottom left).
The marketing for the tower (another Davis project to seek funding from the EB-5 invest-your-way-to-citizenship program) appears to be a little less insult-forward these days than was previously the case. The tower’s website now also includes the drone footage collage and Stairway to Heaven remix below, showing off the surrounding downtown area with the would-be tower sketched into place in white lines:
CONTINUE READING THIS STORY

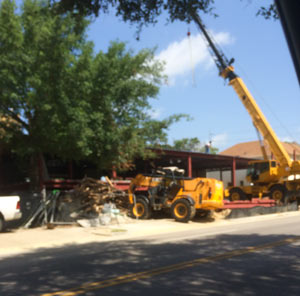 The question that’s been bugging a number of Swamplot readers: What’s planned by Fisher Homes for the .38-acre open pit now getting filled in at 829 Yale St., directly across from the company’s 3-story home office mansion? The answer: a 40-unit condo midrise branded as The Victoria. Some 2- and 3-bedroom units hit the market at the beginning of June, running between $460,900 and $835,585; a reader got some shots of the current state of construction earlier today in a morning drive-by.
The question that’s been bugging a number of Swamplot readers: What’s planned by Fisher Homes for the .38-acre open pit now getting filled in at 829 Yale St., directly across from the company’s 3-story home office mansion? The answer: a 40-unit condo midrise branded as The Victoria. Some 2- and 3-bedroom units hit the market at the beginning of June, running between $460,900 and $835,585; a reader got some shots of the current state of construction earlier today in a morning drive-by.
A look at the floorplans of the parking-footed building’s residential floors shows off the structure’s increasingly hourglass cross-section as the viewer moves upward:
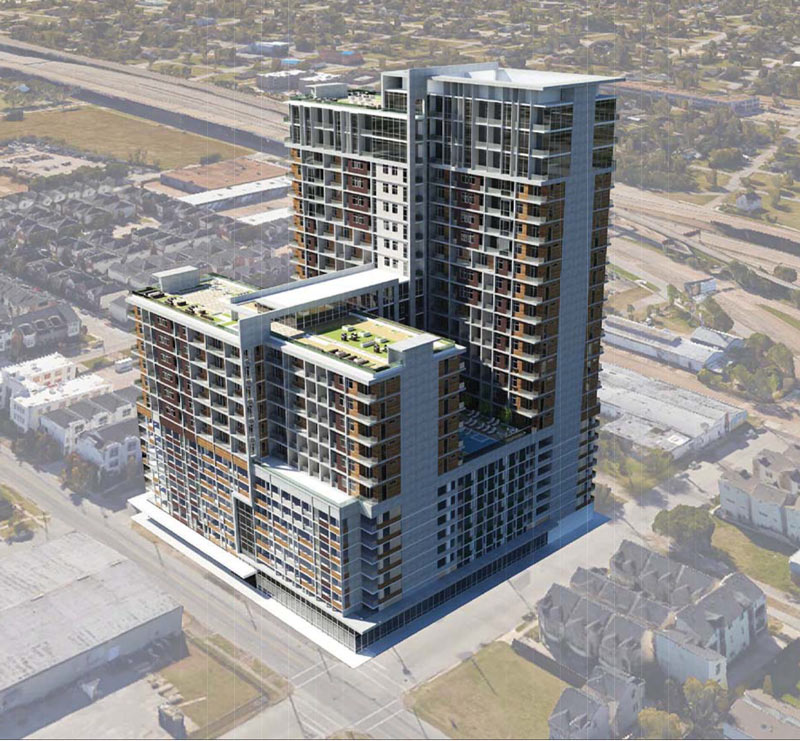
In keeping with the project’s general theme of creative use of space, designs for the Ivy Lofts highrise put all of the building’s exterior crannies and levels to work. Renderings show at least 9 variously-sized and -sheltered rooftops and outdoor spaces incorporated into the plan for the proposed tower, whose teensy condo floorplans will start at 300 sq. ft.
Developers are already setting up a sales room in a former grocery store warehouse on the site (located on the block between Live Oak, Leeland, Nagle, and a discontinuous stretch of Pease), not far from coffin-factory-turned-craft-store Texas Art Asylum. Novel Creative Development hopes to sell all of the tiny condo units before contractors break ground in June on the tower (pictured from the south below):
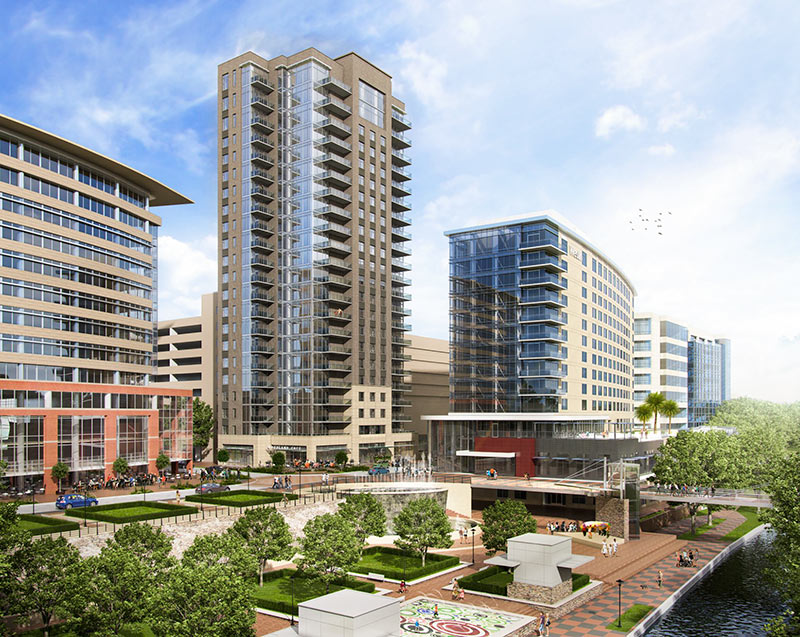
This is what “European sensibility” means in The Woodlands — at least to the Woodlands Development Company people marketing Treviso at Waterway Square, a 23-story condo tower planned across Waterway Square Pl. from the Woodlands Waterway itself, right behind the construction site of the 302-room Westin hotel now going up along the waterfront. The view down the waterway above shows the new tower at center, in front of an existing multi-story parking garage (whose cheese and bicycle shops at the base face Lake Robbins Dr.), and just east of the 24 Waterway Ave. office building and its ground-floor restaurantage. The completed Westin is at right center.
In the language of the development firm, this setting is “not unlike a European village.” So the name? “Treviso is a medieval Italian town near Venice that shares its combination of peaceful canals and iconic Piazzas but on a smaller scale, and just slightly off the beaten path,” declares a marketing brochure.
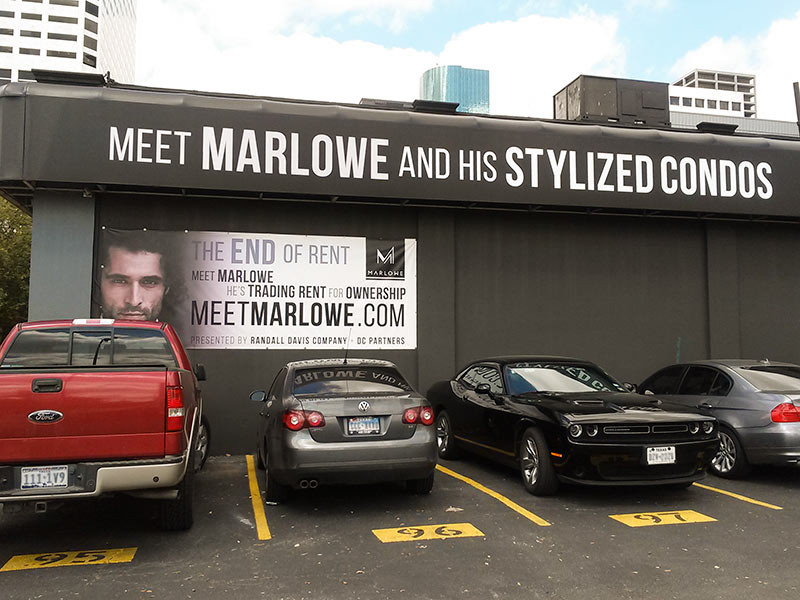
The dude with the squinchy eyes and razor-deprived face plastered along the side of the former ticket booth at 1311 Polk St. downtown is hawking highrise condos in Randall Davis and Roberto Contreras’s 20-story Marlowe building, meant to go up on that very site, across Caroline St. from the eastern end of GreenStreet. And Marlowe is his name, too. “Marlowe is smarter than you,” declares the accompanying website:
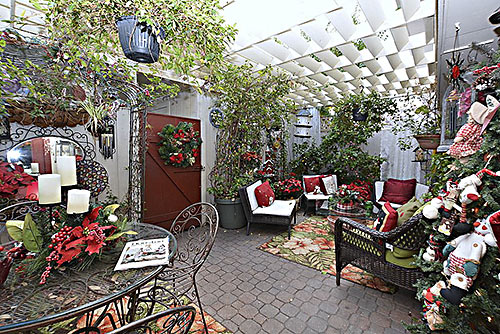
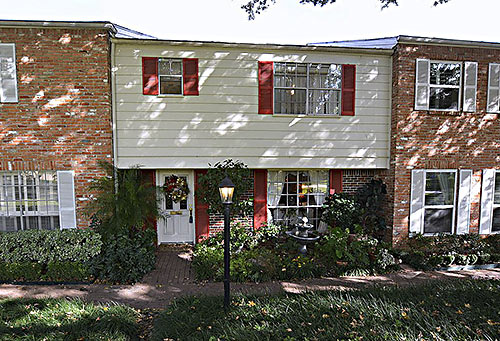
Growing conditions favor landscaping (and geegaws) inside and outside a mews-facing condo in the 1973Â Briarwest Townhomes development. Reddish hues are particularly abundant, whether in the decor’s high petal count or the brick exterior’s shutters. Updated a bit, the home is one of 194 2-story homes sharing the community’s 13 acres, with a pool, playground, and park (not a dog park, the homeowners association declares).
Ungated access is from Winrock Rd., located east of Voss Rd. and north of Westheimer Rd. Over the weekend, this home’s asking price trimmed again, this time to $268K, following a month at $275K. In its November 2014 initial listing, pricing got started at $285K.
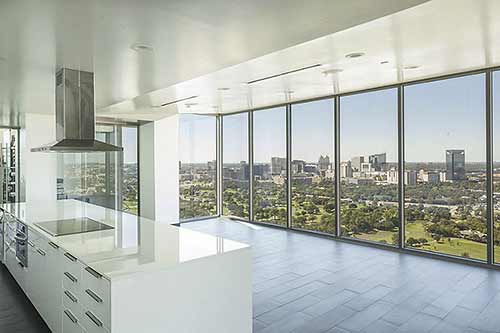
Expansive vistas pan north, west, and south through barely-there walls of floor-to-ceiling windows in this swish penthouse atop the Mosaic at Hermann Park, one of the twin-ish 30-story condo towers across from the park’s eastern edge. Do the panoramas and high-end custom finishes from a 2012 update to the 2008 space merit the listing’s asking price of $2.05 million? It last sold in 2009 for $930K, but back then the FDIC and a group of investors had control of the property following sequential foreclosures on the condo tower and its neighboring rental twin (once named The Montage).
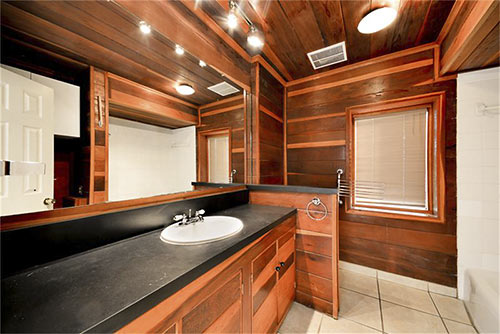
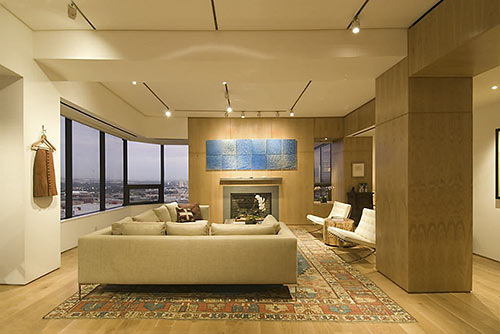
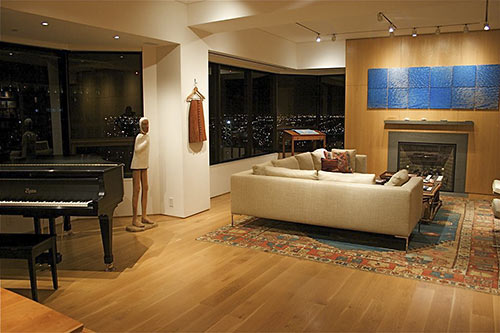
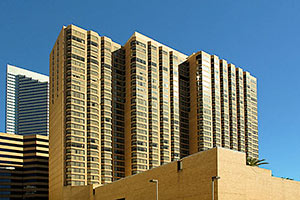 By day and by night, a swish penthouse in the 1982 Four Seasons tower downtown ensures a panoramic view from rooms throughout the open floor plan. Understated, light-filled, and seamlessly sleek in its 2006 design by notable Houston architect Bill Stern, who died last year, the luxury condo maxes out minimalism. In mid-September, after its owners left town, the highrise home’s asking price dropped to $3.85 million; its initial ask in April was $4.6 million.
By day and by night, a swish penthouse in the 1982 Four Seasons tower downtown ensures a panoramic view from rooms throughout the open floor plan. Understated, light-filled, and seamlessly sleek in its 2006 design by notable Houston architect Bill Stern, who died last year, the luxury condo maxes out minimalism. In mid-September, after its owners left town, the highrise home’s asking price dropped to $3.85 million; its initial ask in April was $4.6 million.
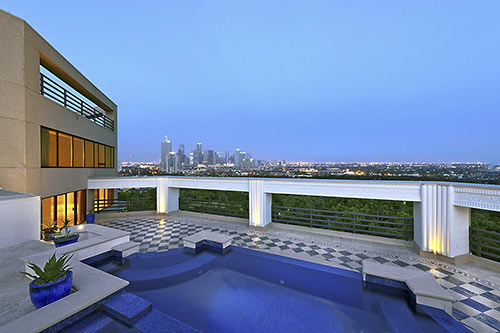
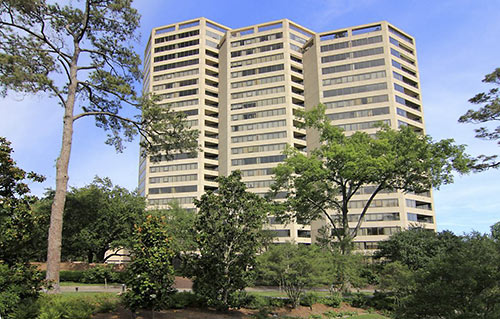
Other than flyovers by the occasional drone or maybe a high-flying bird or 2, there aren’t too many privacy breaches that might threaten the penthouse level of Bayou Bend Towers, a tony, 1981 condoplex. A 3-level unit — featuring an expansive rooftop terrace and cushy private poolscape (top) — arrived on the market a week ago with an asking price just shy of $5 million. Showings won’t begin until after the holiday weekend, but here’s a preview of the palace-like place and its 180-degree views that sweep from downtown, over River Oaks (and its golf course), to the Galleria: