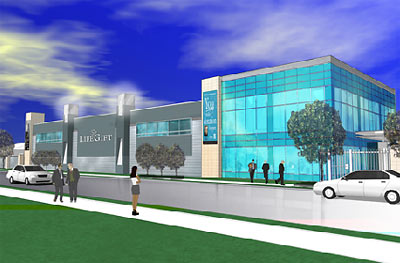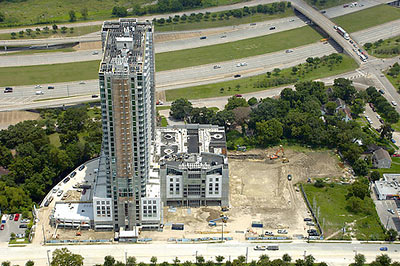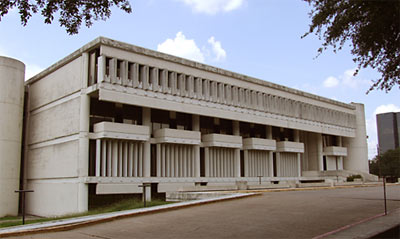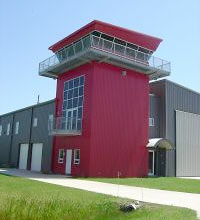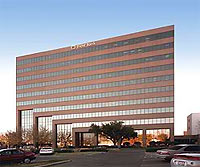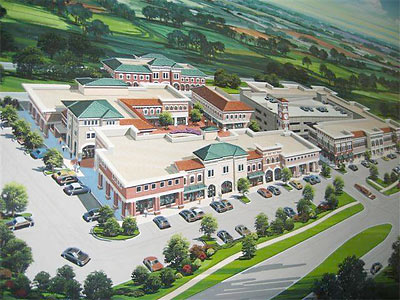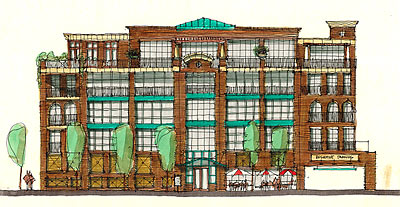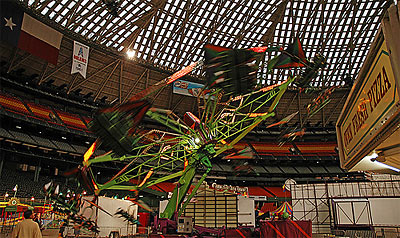
The crack team that the Astrodome’s unelected caretakers selected four years ago to redevelop the Houston landmark—for the brilliance of their proposed idea and their ability to make it happen—has changed its concept yet again! This time, though, the secretive group really has got it right. No more Space Theme Park. No more Ye Olde Fake Texas Courthouse Hotel Under Glass. This time, it’s a . . . modernish hotel . . . wrapped by a parking garage . . . with rides . . . and ponds and trees . . . and leftover parts of a ballfield . . . and conventioneers!
A faux Texas courthouse and other features that played on the state’s past are out. Plans now call for including a section of the Dome’s seats, part of the diamond and an overall contemporary design that plays up the building’s cutting-edge nature when it opened in 1965.
“We’re going to have rides. There could be air rides that take you off the ground and make you say, ‘Wow,’ ” said Scott Hanson, president of Astrodome Redevelopment Co., the firm hoping to transform the Dome. “We’re going to have a few of those. They would be easy-going rides that would show off the venue.”
Brilliant! Now, all they’ll have to do is convince five county commissioners in secret session, and the private takeover of a public stadium county taxpayers have paid billions of dollars for will be complete.
- Investors’ historic theme dropped for modern look [Houston Chronicle]
Astrodome carnival photo: Flickr user Jeff Balke


