RECYCLING HOUSTON BUILDING PARTS A new city-run Reuse Warehouse that’s been open for just 2 weeks at 9003 N. Main St. (just north of Crosstimbers) is designed to reduce the amount of excess building materials dumped into landfills. The warehouse accepts donations of extra building materials, and offers them for free to nonprofit organizations. What can you donate? “Cabinets, copper, doors, electrical fixtures and equipment, fans, flooring material, glass, gutters, hardware, lighting, lumber, metal, mirrors, pipe, plumbing, plywood, roofing material, screens, sheetrock, sinks, showers, trim, tubs, wall coverings, or windows” but no paint. “More than one-third of the waste stream in the Houston area is made up of construction and demolition material.” [Green Houston, via Hair Balls]
Green Design and Development
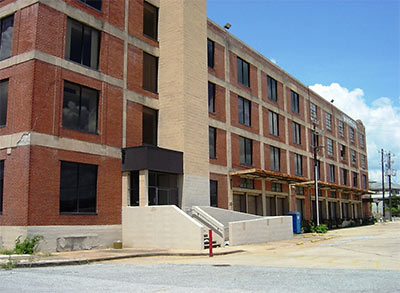
This 1923 former rice warehouse at the far eastern end of Washington Ave., used more recently as an annex for the Downtown post office on the other side of I-45, will become the city’s new permit office, reports Monica Perin in the Houston Business Journal. The building will replace the current 2-story office at 3300 Main St. in Midtown — which Public Works officials consider flood-prone — and consolidate permit offices from 3 other sites.
A LEED-certified renovation of the 4-story concrete-and-brick building, which sits on a 2 1/2-acre site Downtown — and which sat on the market for several years — is expected to be complete by the fall of 2010.
The property purchase is expected to close in July, along with council approval of a contract with Trammell Crow Co. as the developer, and Studio Red Architects as the design firm. . . .
“A building of this age and being a warehouse is relatively easy to recycle,†[Studio Red’s Bill Neuhaus] notes. “It lends itself to an open plan and lots of daylight. We can do an economical job here, and it will be an extremely pleasant working environment.â€
Permitting offices eventually will share space with the city’s new Green Resource Center, which is opening this week at 3300 Main St.
“The re-use of existing buildings is one of the greenest and most sustainable things we can do,†Neuhaus says.
He says the building’s prime location is part of the civic campus, next to the police department, the post office and rail station.
- City permits going green in rice warehouse [Houston Business Journal]
- 1002 Washington [LoopNet]
Photo of 1002 Washington Ave.: LoopNet
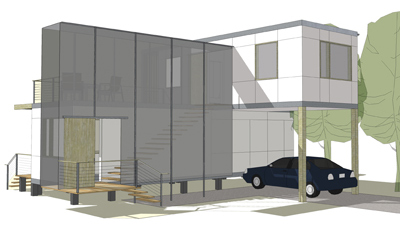
Denver’s JG Johnson Architects describes its entry in the $99K House Competition using 4 terms:
MODULAR: three modules, numerous configurations, structural insulated panels allow flexible opening installation, mass production
ADAPTABLE: responsive to different site orientations, ratios, topographies
INDIVIDUAL: different users, multifunctional spaces, architectural style variations, pride in ownership supports demographically diverse neighborhoods
ECOLOGICAL (AND ECONOMICAL): ductless climate control system, inclusion of surplus materials, highly insulated, well sealed envelope, minimal built space through inclusion of exterior spaces, glazing orientation, solar shading
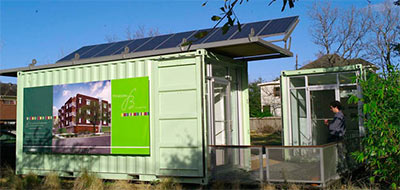
The solar-powered portable building fashioned from recycled shipping containers that’s been waiting patiently at the corner of Hyde Park and Waugh since last September isn’t just the sales office for the Mirabeau B. condo. It’s also a prototype.
Designers Joe Meppelink and Andrew Vrana of Metalab have teamed up with ttweak Renewables (creators of the Mirabeau B.’s sales graphics) and Harvest Moon (the condo’s developer) to market the structures, which they call SPACE. That stands for Solar Powered Attractive Container for Everyone — though more likely it’ll be for companies that want a sales center that also works as a big green sign.
WHERE’S A STINKIN’ FEMA TRAILER WHEN YOU NEED ONE? Trailer sculptor Paul Villinski, on the difficulty of procuring the raw material for his Emergency Response Studio, now on display at the Rice Art Gallery: “I thought, OK I’m going to go get a FEMA trailer, because they’re selling them online through the government – you know, the GAO Web site – at that very moment, it seemed, FEMA basically stopped releasing the trailers into the marketplace. And not only did they do that, they bought back all the ones that they had already sold. . . . And the back story with that is basically that the plaintiffs in this class-action suit need a couple of FEMA trailers so they can really study the indoor air quality and FEMA and the manufacturers do not want them to have them. So they’ve been ordered by the judge in the case to release the trailers, and they haven’t done it yet. So that made it impossible for me to actually get a FEMA trailer, which is why I wound up finding a 30-foot Gulfstream Cavalier, but it was built a couple of years before the FEMA trailers were.” [Arts in Houston; previously in Swamplot]
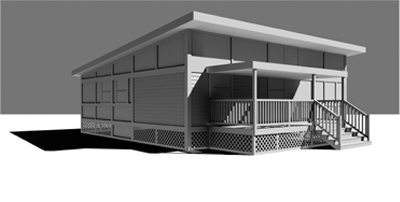
Next featured entry to the $99K House Competition: This design from Houston’s Glassman Shoemake Maldonado Architects. The firm calls its design the Core House:
Like many of the existing homes in the Houston neighborhood, the CORE house is a compact, single story structure that uses pier and beam construction. The CORE house is powered by a “core†module, defined as an unchanging, narrow mechanical/plumbing spine. The body can be built to suit a family’s needs, while the CORE remains the same.
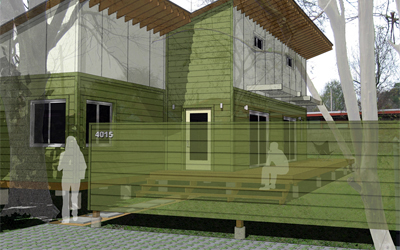
After a longish break, Swamplot returns with featured entries to the $99K House Competition. This design, from Houston’s Royse/Eagleton Architects, is called “A Simple House,” or ash:
ash is designed around three ideas.
1. To be as simple as possible in the building’s layout/function and construction in order to meet a construction budget of $75,000
At just over 1,200 square feet of conditioned space, ash is a small house. High volumes, an open layout, and connections to adjoining, exterior decks make the building feel much larger than its actual footprint. The layout of the house is two volumes under a single shed roof. The smaller of the two volumes that contains the master is located on the front of the house, and frames a path to the building’s entry. The second volume is split into a private space with bedrooms and a public space that opens to an exterior deck that runs along the entire length of the building’s east side.

Hot off the Swamplot tipline: Discovery Tower, going up across McKinney St. from Discovery Green Downtown, has its first tenant — and it’ll be taking the whole building.
Beginning in late 2011 — about the time Hess’s current lease at One Allen Center expires — the 30-story tower with the wind turbines on top will be renamed Hess Tower.
After the jump, details from an email announcing the move — sent out to Hess Corporation employees late this morning:
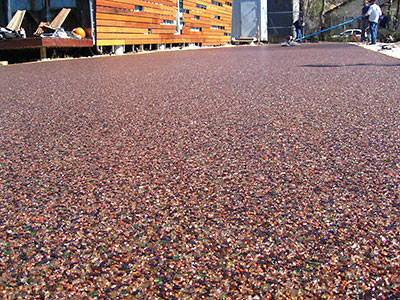
Next experiment at that Swamplot-Award-winning house built out of shipping containers on Cordell St. in Brookesmith? The unique driveway installed earlier this week. John Walker of Numen Development writes in with details:
It is composed of recycled crushed glass, with a resin binder, and achieves the consistency of caramel popcorn for lack of a better description, so it has voids that allow surface water to percolate through the paving and ultimately be absorbed into the underlying soil rather than running off into the storm drainage system. It is a triple threat: recycled material, reduces environmental impact of development, and it’s really cool!
Walker says Presto Geosystems, a division of Alcoa, installed the driveway as a pilot project for the Houston market.
This installation has been described by their consulting engineer as most likely the “first and last” residential project they will do in Houston as the product is expected to meet with huge commercial demand, especially for “landlocked” developments for whom expansion is limited by Harris County stormwater detention limitations.
Some views of the installation:
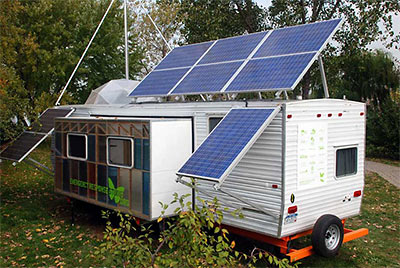
A few months after Ike, this tricked-out FEMA trailer rolls into Houston as . . . art?? Paul Villinski’s reworked 30-ft. Gulfstream “Cavalier” trailer, which took the artist 7 months to mod, will be parked outside the Rice University Art Gallery starting later this month.
Re-born as the Emergency Response Studio, the trailer’s formaldehyde-ridden original materials are replaced by entirely “green†technology and building materials, including recycled denim insulation, bamboo cabinetry, compact fluorescent lighting, reclaimed wood, and natural linoleum floor tiles made from linseed oil. It is powered by eight mammoth batteries that store energy generated by an array of solar panels and a “micro†wind turbine atop a 40-foot high mast. Not only practical, Emergency Response Studio is a visually engaging structure with an expansive work area featuring a wall section that lowers to become a deck. A ten-foot, elliptical geodesic skylight allows extra headroom and natural lighting in the work area. Though designed as an artist’s studio and residence, Emergency Response Studio is an ingenious prototype for self-sufficient, solar-powered mobile housing.
Party on the back deck!
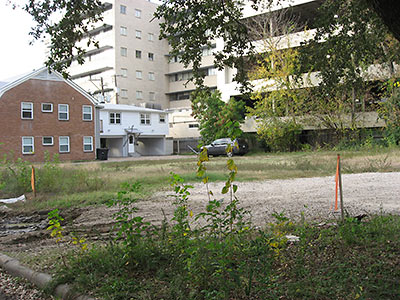
The used-restaurant parts yard at the northeast corner of Kirby and 59 will sprout a new upscale neighborhood restaurant by late spring, reports Cleverley Stone. Rhea Wheeler and Debbie Jaramillo hope to open Haven in a brand new building at 2502 Algerian Way. No transfats will be used in its construction:
“Houston does not have a restaurant like this yet. We want to make the building as green possible. Since we are building a new structure we have the opportunity to incorporate many green concepts in the construction and design, from the building materials to the interior textiles, surfaces and lighting.”
For instance, Randy will have a garden on site that will be irrigated with rainwater collected by cisterns.
Randy is executive chef Randy Evans, formerly of Brennan’s.
Haven’s neighbors will be the shuttered Bennigan’s, Mai Thai, Lupe Tortilla, the Mucky Duck, and Taco Cabana — plus a small 6-plex apartment operated by would-be methadone-clinic proprietor Jared Meadors.
- Exclusive: New Houston Restaurant Will Be Haven for Green Concepts [Cleverley’s Blog]
- Mid-Century Modern Lofts & Flats! (Upper Kirby – Houston – TX) [Medusa Properties]
- EAST SUNSET HEIGHTS COMMUNITY METHADONE CLINIC – Coming Fall 2008! [Medusa Properties]
- Bennigan’s Rides into the Sunset [Swamplot]
- Sunset Heights: Will Not Subdivide [Swamplot]
- A Sunset Heights Lot Size Turf War [Swamplot]
Photo of 2502 Algerian Way: Swamplot inbox
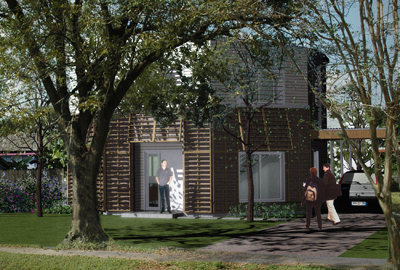
The latest in Swamplot’s roundup of entries to the $99K House Competition: This home from Steve Pribyl of dbaArchitects in Los Angeles:
This design is for a relatively modest 1400 s.f. house that utilizes innovative techniques to create an energy-efficient residence. An ecologically friendly house will use minimal natural resources over the life of the house.
A high surface-to-volume ratio is desirable in order to use a minimal amount of raw materials during construction. A sphere is the most efficient shape to meet this criteria, but it isn’t practical in terms of existing timber framing technology. An octagon is the closest reasonable approximation of a sphere using tried and true construction materials and methods.
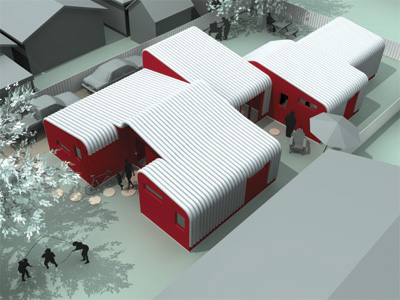
Next up in our $99K House Competition review: An innovative entry from Nick Gillock and Emil Mertzel of Lookinglass Architecture + Design in L.A.:
This project for an affordable, sustainable and energy efficient new 1264 square-foot home combines some conventional home-building techniques – such as below-grade utilities, an insulated concrete floor slab, concrete curbs and framed wall assemblies with pre-engineered shear panels – with an entirely new building component known as the SoyBeamâ„¢.
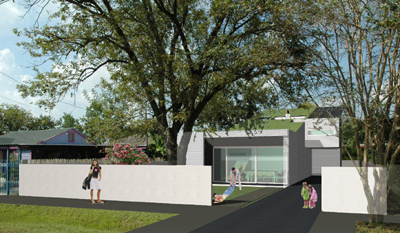
Today’s featured entry to the $99K House Competition comes from Luca Donner and Francesca Sorcinelli of Donner & Sorcinelli Architetti in Silea — near Venice, Italy. It’s called the “Rippling House.”
The idea was to give people a home that could be built cheaply, using simple technologies, suitable for self-construction, and where they can have optimal comfort. These are the issues our studio focuses on: everyday problems. We believe that a good project should not necessarily cost more. You can give convincing answers even with limited budgets, and this project is an example.
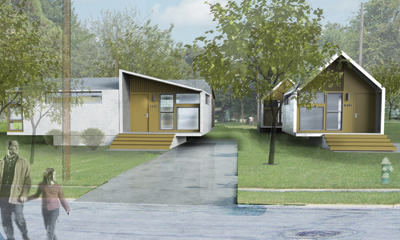
 Digsau, an architecture firm out of Philly, worked with Oldcastle Precast to come up with this $99K house entry, which uses some concrete technology more commonly encountered in Houston area civil structures:
Digsau, an architecture firm out of Philly, worked with Oldcastle Precast to come up with this $99K house entry, which uses some concrete technology more commonly encountered in Houston area civil structures:
A concrete module serves as the building block for the system, and its combination with other modules allows the structure to respond to specificities of climate, site, and individual preference. The system thus proves highly adaptable as an infill structure on vacant properties in an urban context and allowing for a diversity of exterior space in new developments.

