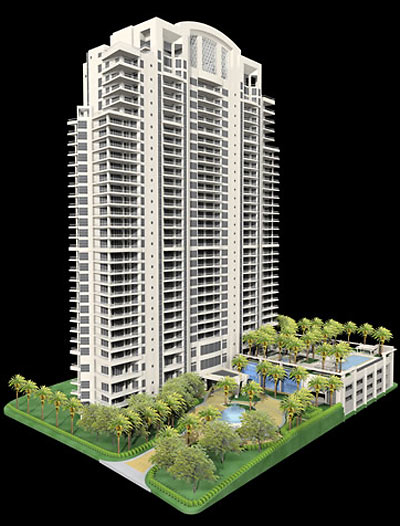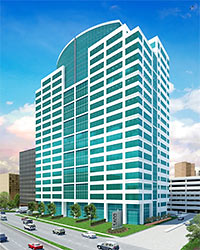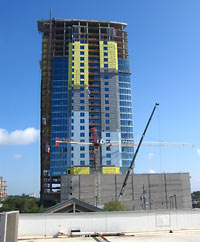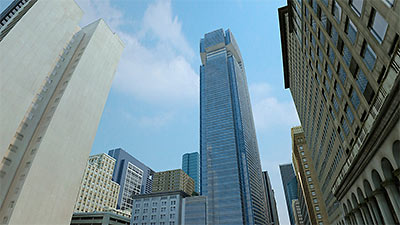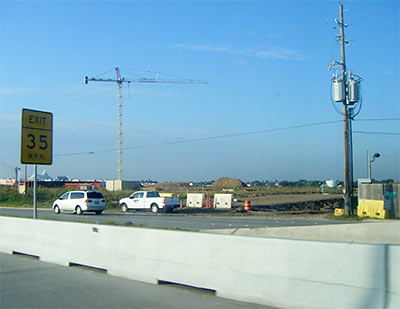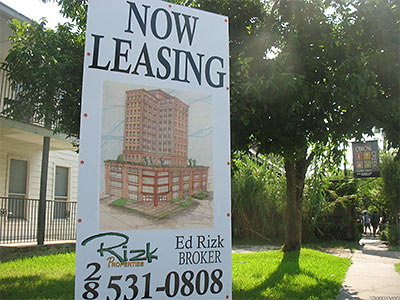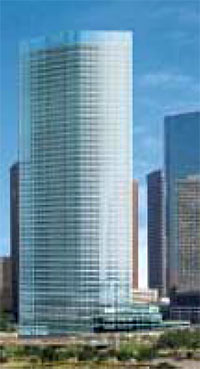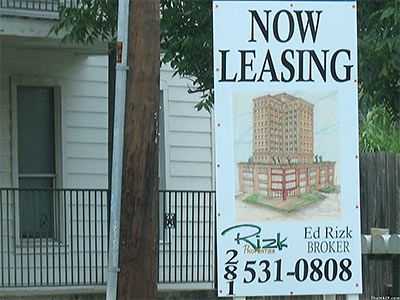
Well, where were we? This week’s mystery sky-pad fetched individual guesses of: Greenway Plaza, Museum District/Med Center, “near Woodway,” Gessner and Memorial, Memorial between Shepherd and Westcott, The Woodlands, Champions, Champion Forest, Riverside Terrace, Sugarland, Missouri City, River Oaks, Glendower Court (actually, “North of Westheimer and probably west of Shepherd, in that town-house filled area south of River Oaks”), and the Galleria.
Some of you guessed particular buildings. Two of you took a stab at Regency House, 2 1/2 fell for Four Leaf Towers, and 2 said it was the Timber Top. We also had guesses of the Huntingdon, the Willowick, Bayou Bend Towers, “the highrise near the Medical Center and Hermann Park” (the Parklane or the Warwick Towers or the Mosaic?), the Endeavour, “a small mid-rise apartment complex” on Augusta between San Felipe and Westheimer, the St. Clair Condos near the Post Oak YMCA, 14 or 15 Greenway Plaza, Hermann Towers (?), and the Spires.
The winner is LawrenceDean, who was first to name the Timber Top highrise in Champion Forest — and threw in this bit of color commentary:
I’m going to go with this being a glimpse of the lifestyle of a (very old) northside baller…..
However, this came after some excellent advance work by Bernard, who is apparently expert in staring out of windows:
I don’t see how it can be “in townâ€. Take a look out the window. There’s nothing but green space. It’s hard to imagine a high rise in town that wouldn’t have a view of at least a couple tall buildings popping up from the tree tops.
It’s clearly a two story unit. Must be a penthouse. But it doesn’t look too high up. The building can’t be more than 15-20 stories.
Maybe it’s on the west side of town with a west facing view. It would suck to have a penthouse facing the wrong direction. . . .
There are two patches of green out the window. Is that a golf course? Maybe some forward thinking developer stole (I mean borrowed and never repaid) some S&L money and built a mini-high-rise out in The Woodlands or Champions. I don’t know those ares very well.
If only you had! That’s enough for an honorable mention, though!
Special recognition goes to our two fully authorized troublemakers this week — Jeff and GoogleMaster — who identified the listing to us privately and then vied to keep easily swayed guessers focused on inside-the-Loop neighborhoods. This loopy comment by Jeff, in particular, is priceless:
Seriously, only an Inner Looper would have elephant tusks next to their couch.
After some initial overreaching, this Timber Top penthouse has been sitting on the market for quite some time. How long? See our summary:
CONTINUE READING THIS STORY
