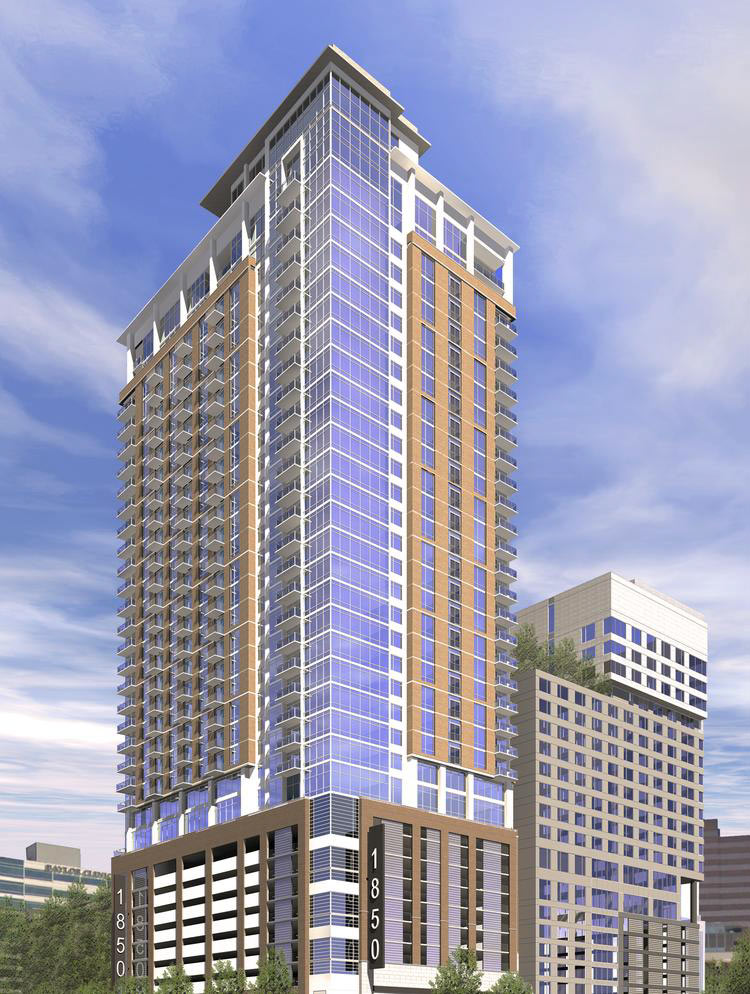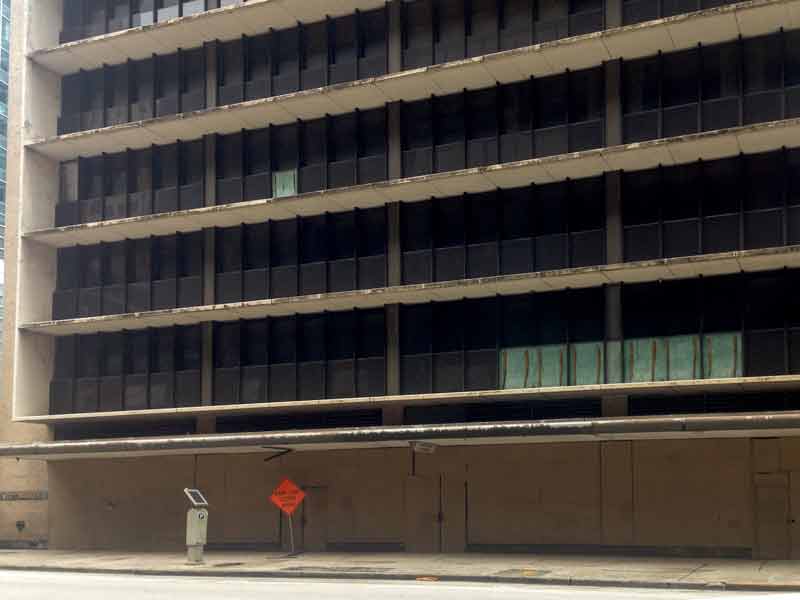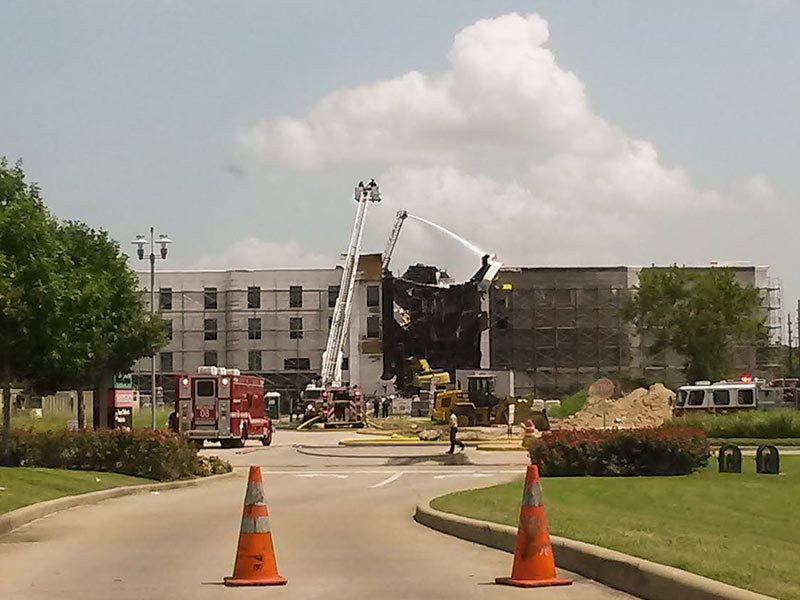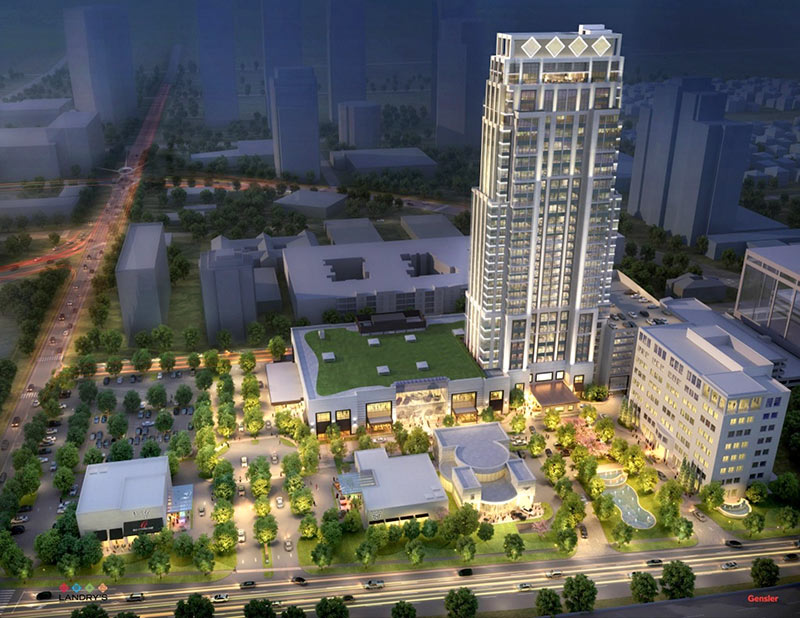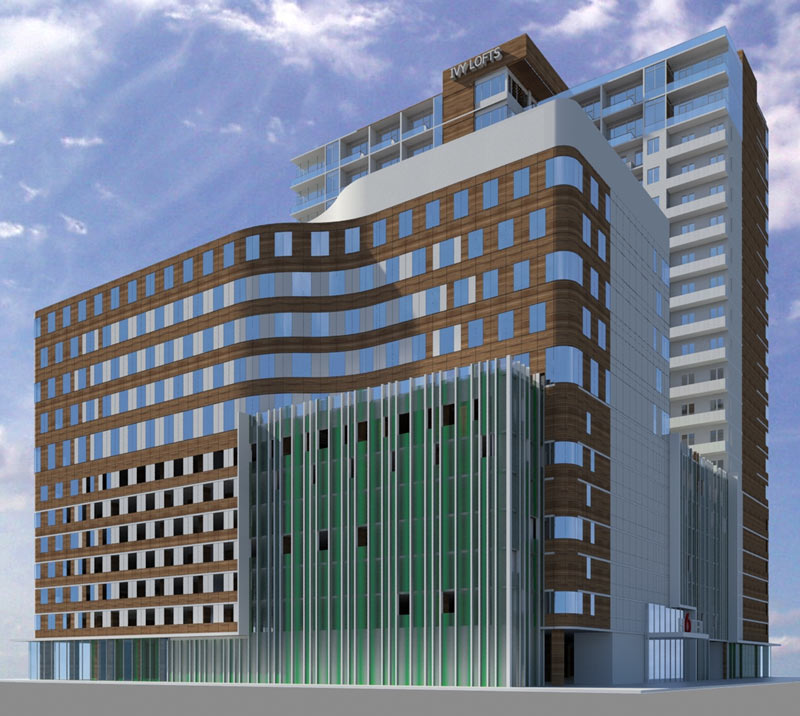
Update, 9/23: Ivy Lofts PR director Jared Anthony tells Swamplot that another even newer design is in the works following an architect switchup — more info here.
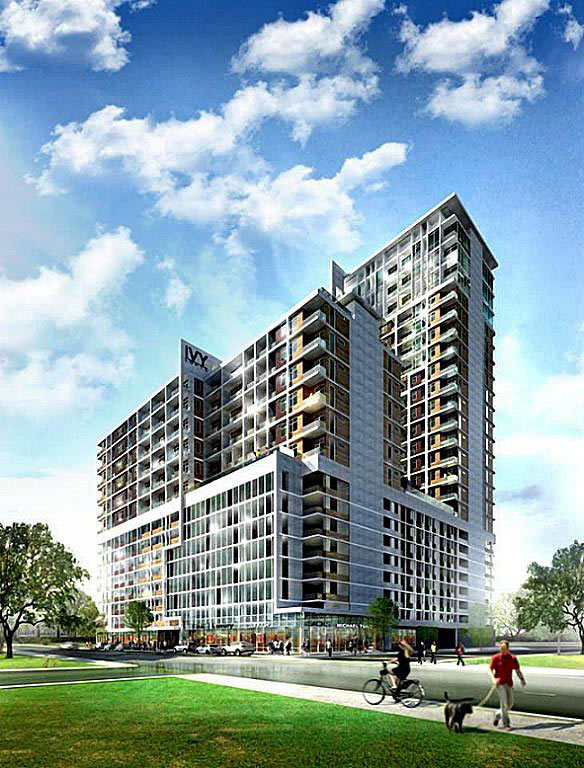 Is this the new look planned for the Ivy Lofts? A fresh LoopNet listing is now using the top rendering (and another view from the back) to advertise retail space on the yet-unbroken ground at 2604 Leeland St. The images show a building with roughly the same J-shaped double tower proportions seen in the original Ivy Lofts renderings, but with a smoother, gently curved facade and some vertical green striping.
Is this the new look planned for the Ivy Lofts? A fresh LoopNet listing is now using the top rendering (and another view from the back) to advertise retail space on the yet-unbroken ground at 2604 Leeland St. The images show a building with roughly the same J-shaped double tower proportions seen in the original Ivy Lofts renderings, but with a smoother, gently curved facade and some vertical green striping.
Novel Creative Development VP Wen Pin Tsai did tell Paul Takahashi back in July that there were major condo-hotel-hybridization-related changes being hashed out for the planned highrise after the initial buy-up went more slowly than planned: the 550 units got attention from only 68 buyers — most of whom were actually investors looking to lease out the condos to that same coveted young professional set that wasn’t signing up to purchase them.
Most of the renderings and details up on the Ivy Lofts’ marketing webpage were taken down some time in the wake of the missed June groundbreaking date, and not many new ones been posted yet — but a new floor plan is included with the retail leasing info, showing distinct condo and hotel lobbies:Â
CONTINUE READING THIS STORY
New Angles in East Downtown
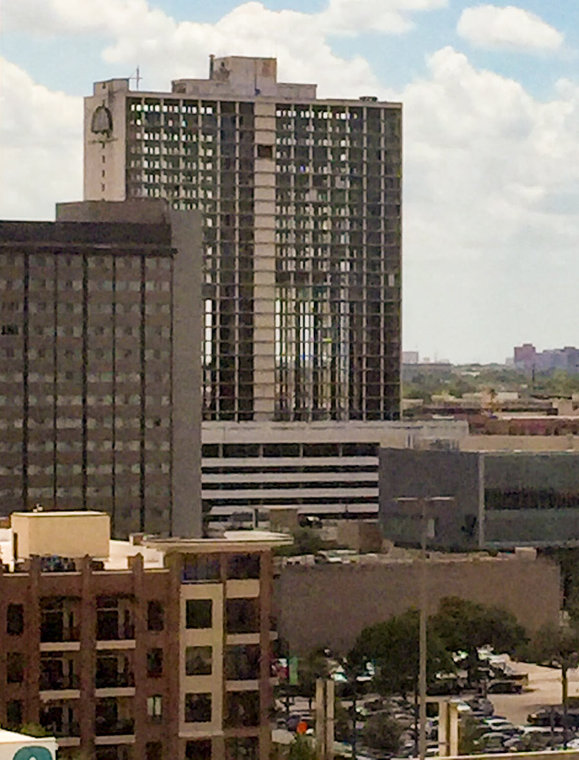


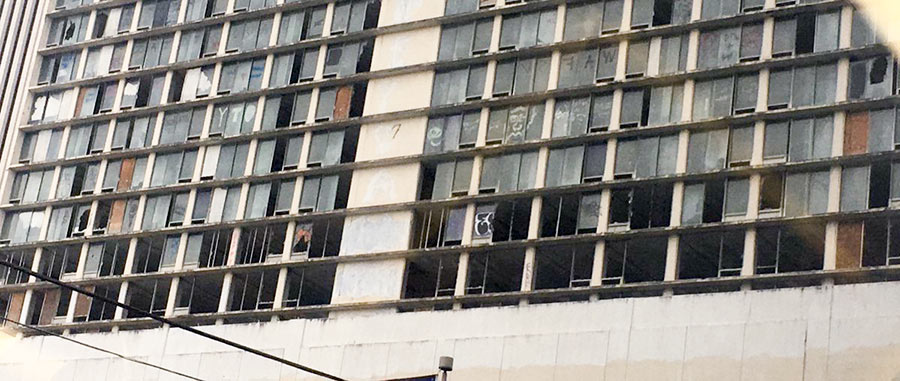
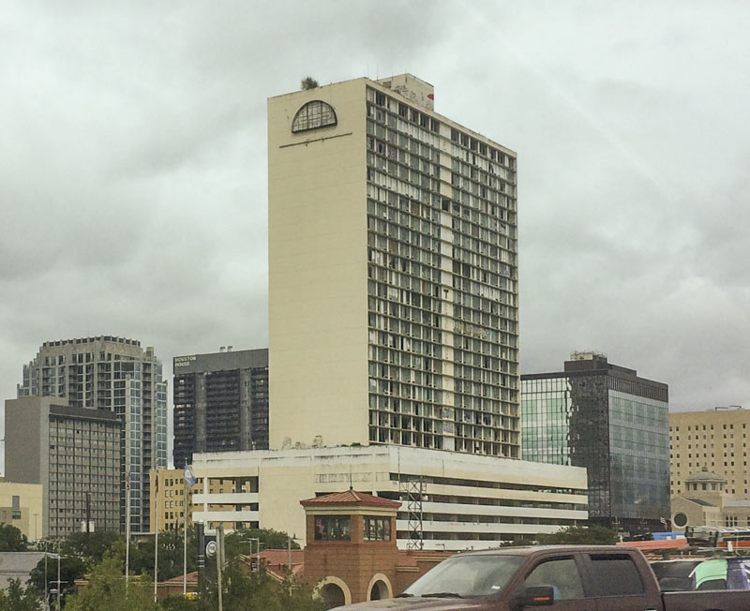
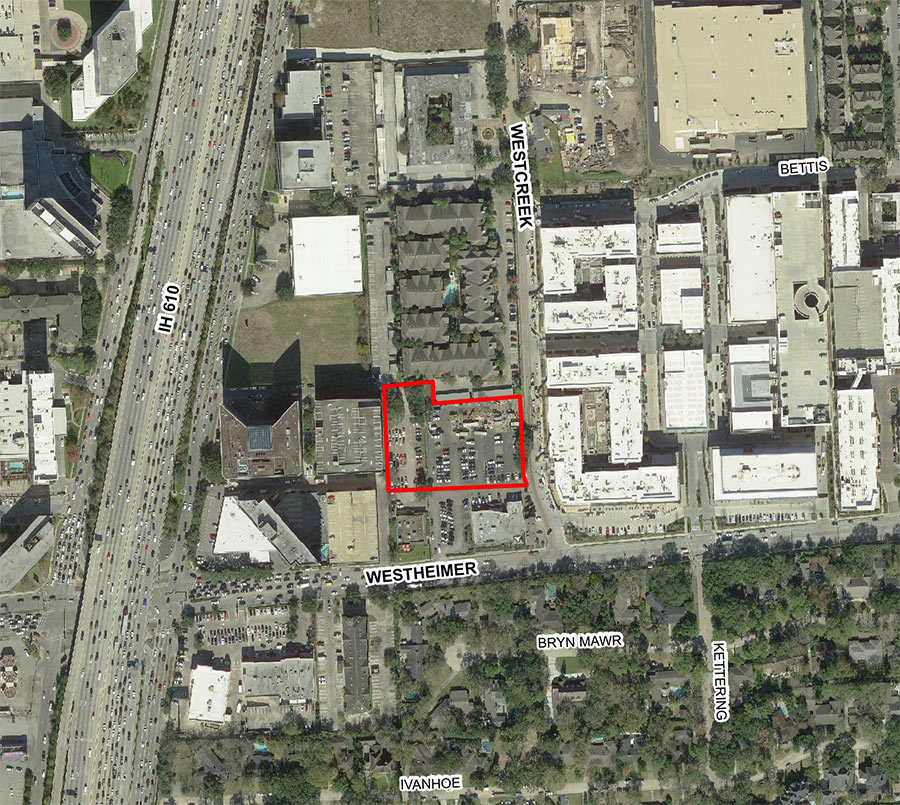
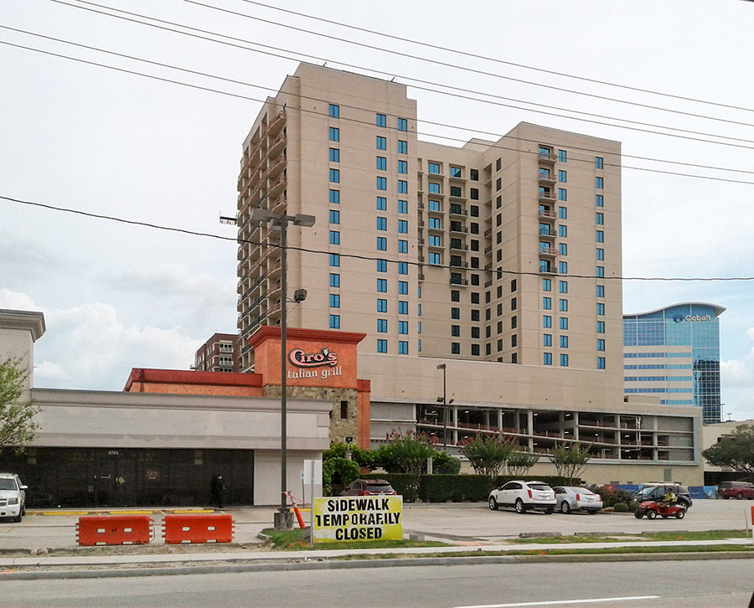
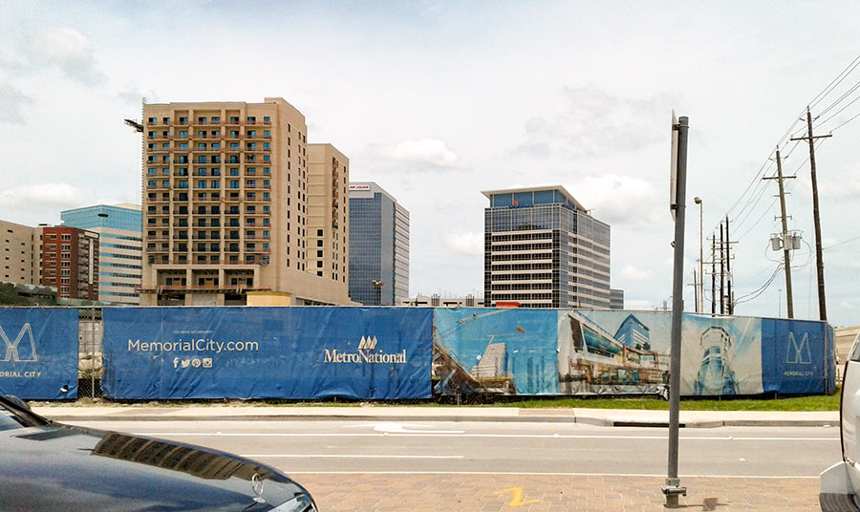
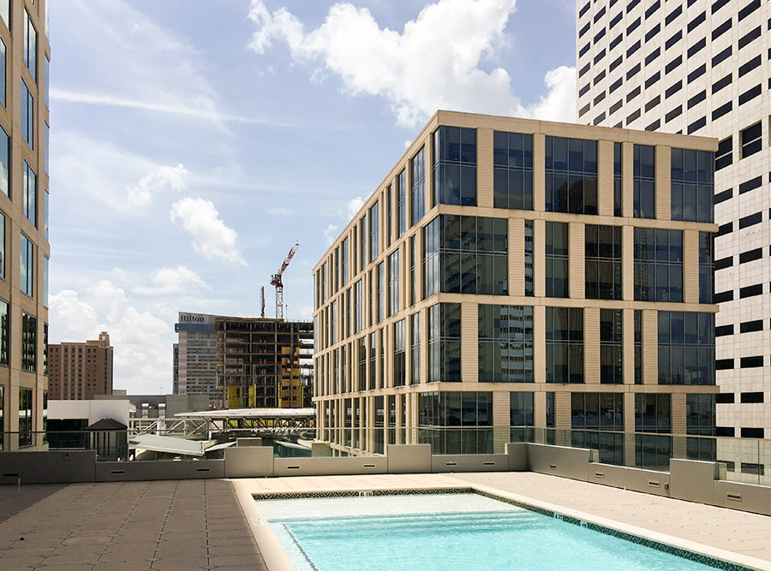
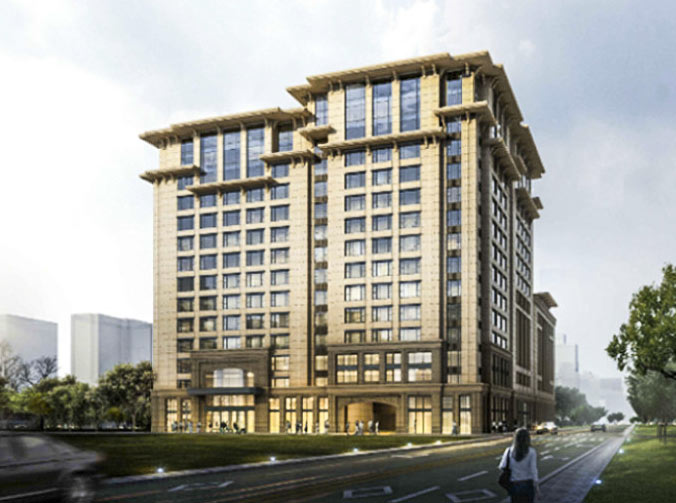
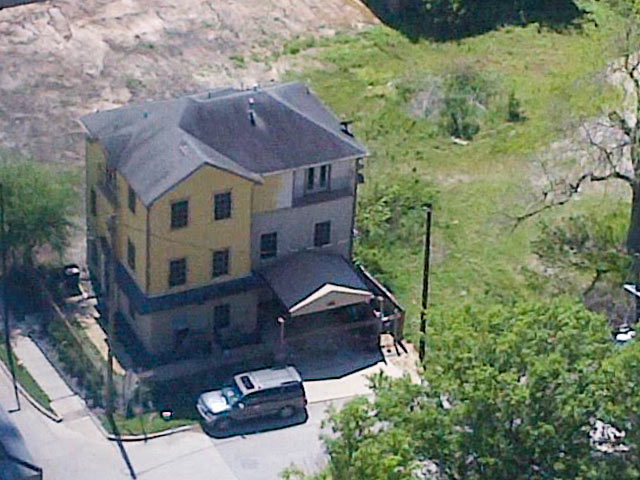


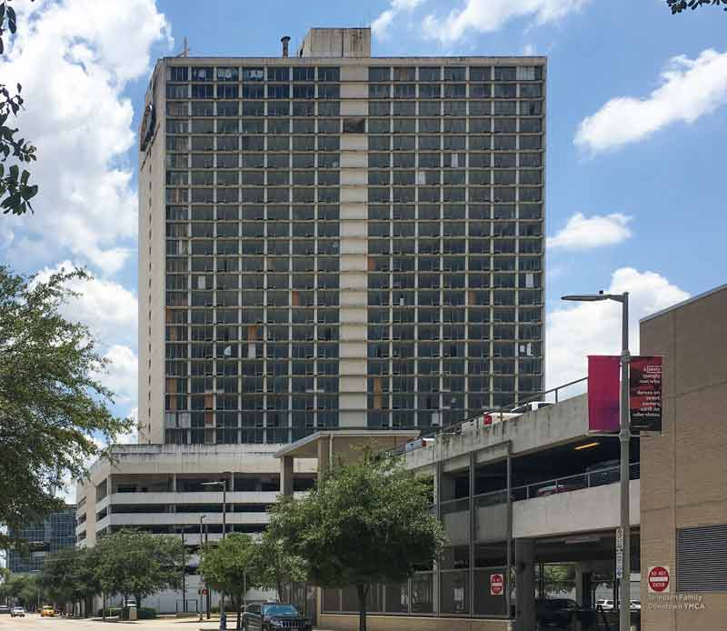 SFK Development’s Nadeem Nasir
SFK Development’s Nadeem Nasir 