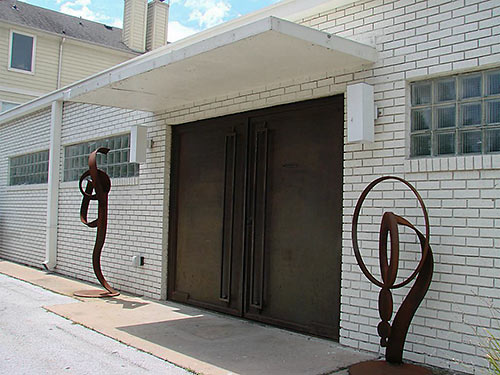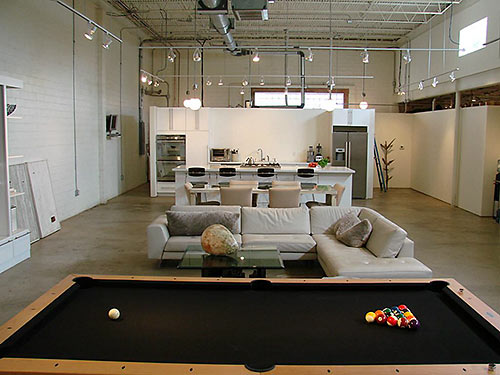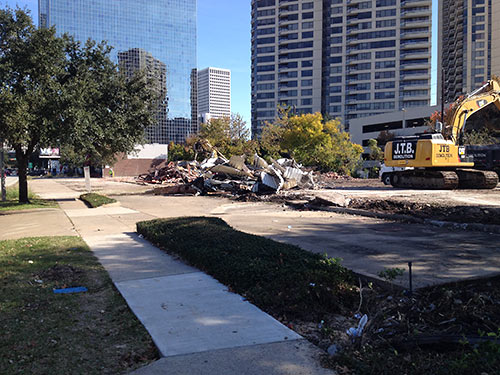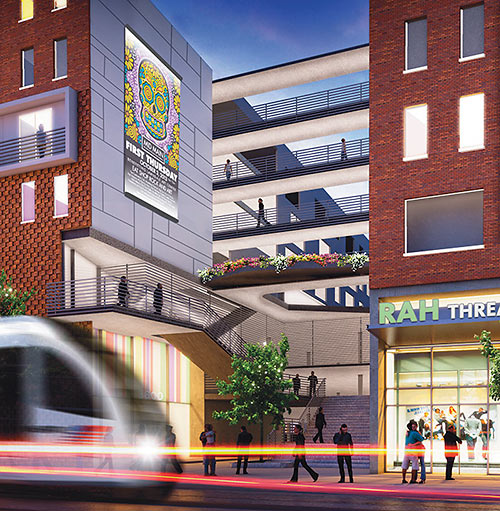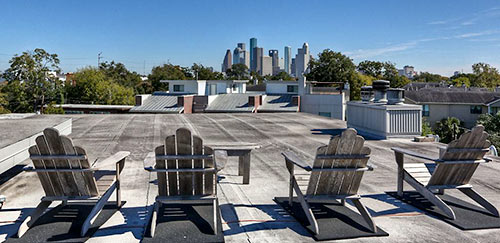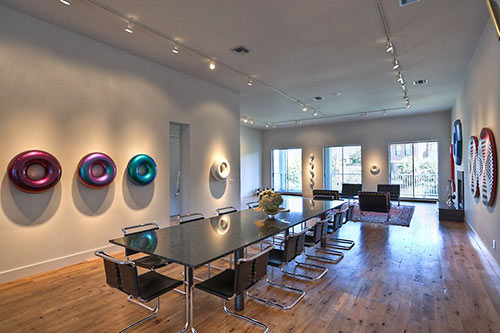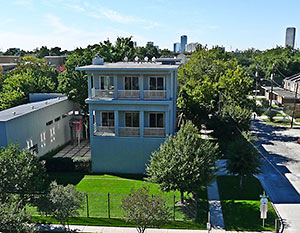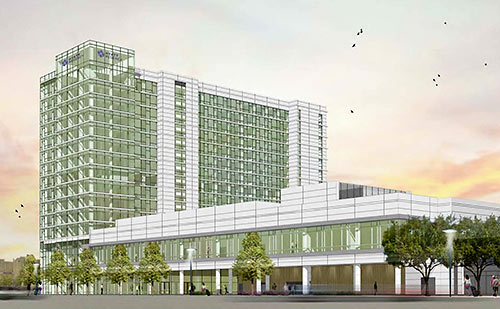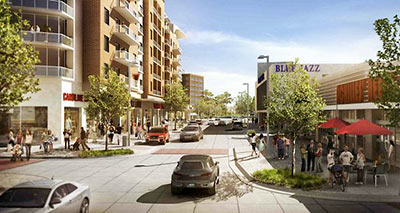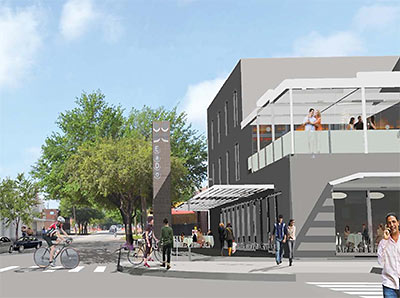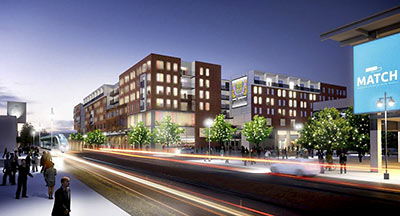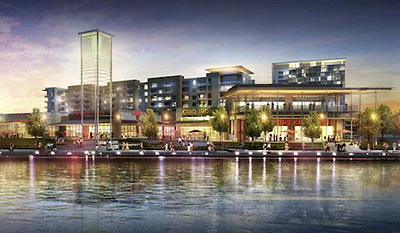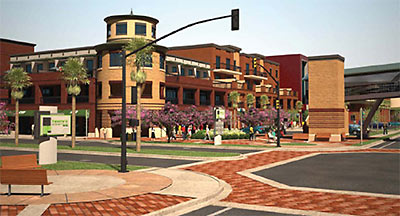COMMENT OF THE DAY: WHAT KATYVILLE COULD HAVE BEEN  “From Yale St. and I-10 all the way through the First Ward to I-45, there are so many large commercial tracts that are on the market or coming on the market that you could build a whole new city. The Mahatma Rice plant is huge. The tract from Detering to Grocer’s Supply is huge. There are tons of other lots ready for redevelopment all along the Washington Corridor east of Yale St. We all know that traffic will get much worse as thousands more residents come into the area to live, shop, work and play. But the idea that traffic is just going to happen no matter what is silly. Smart development and infrastructure improvements can make a huge difference. When retail, residential and office are placed in the same development, you always reduce car trips. I used to work just outside the loop in a typical spec office building with no retail nearby. Worst traffic in the garage was at noon as everyone was scurrying out of the building to go get lunch. I now work downtown in a building that is in Houston Center. Hardly any traffic going out of the building, despite being many times bigger, during lunch as there are ample places to eat in the food court. The problem with redevelopment along Washington Ave is that everyone is just doing their own thing without any regard for trying to make the area conducive to work/shop/live/play without being reliant on cars. And the City still suffers from low self esteem and is happy to give out tax gifts without requiring any sort of return benefit. The result is that there is no connection between the retail development (largely single story title wall strip malls), residential (mostly disconnected pencil boxes) and office (an odd tower at Waugh and not much other new development). Had a single developer had control over all the available property, we could see a transformative development like a giant City Centre meets West Ave meets Post Oak Midtown. Instead, we get an odd mish mash of retail, office, and residential with little infrastructure improvements to mitigate the impacts (not even a right turn lane on Yale St. SB at I-10, which would make a huge difference). So much could be done, but so little will get done to maximize the benefits of incoming density and minimize the burdens.” [Old School, commenting on Comment of the Day: Admiral Linen and the Way of Katyville] Illustration: Lulu
“From Yale St. and I-10 all the way through the First Ward to I-45, there are so many large commercial tracts that are on the market or coming on the market that you could build a whole new city. The Mahatma Rice plant is huge. The tract from Detering to Grocer’s Supply is huge. There are tons of other lots ready for redevelopment all along the Washington Corridor east of Yale St. We all know that traffic will get much worse as thousands more residents come into the area to live, shop, work and play. But the idea that traffic is just going to happen no matter what is silly. Smart development and infrastructure improvements can make a huge difference. When retail, residential and office are placed in the same development, you always reduce car trips. I used to work just outside the loop in a typical spec office building with no retail nearby. Worst traffic in the garage was at noon as everyone was scurrying out of the building to go get lunch. I now work downtown in a building that is in Houston Center. Hardly any traffic going out of the building, despite being many times bigger, during lunch as there are ample places to eat in the food court. The problem with redevelopment along Washington Ave is that everyone is just doing their own thing without any regard for trying to make the area conducive to work/shop/live/play without being reliant on cars. And the City still suffers from low self esteem and is happy to give out tax gifts without requiring any sort of return benefit. The result is that there is no connection between the retail development (largely single story title wall strip malls), residential (mostly disconnected pencil boxes) and office (an odd tower at Waugh and not much other new development). Had a single developer had control over all the available property, we could see a transformative development like a giant City Centre meets West Ave meets Post Oak Midtown. Instead, we get an odd mish mash of retail, office, and residential with little infrastructure improvements to mitigate the impacts (not even a right turn lane on Yale St. SB at I-10, which would make a huge difference). So much could be done, but so little will get done to maximize the benefits of incoming density and minimize the burdens.” [Old School, commenting on Comment of the Day: Admiral Linen and the Way of Katyville] Illustration: Lulu
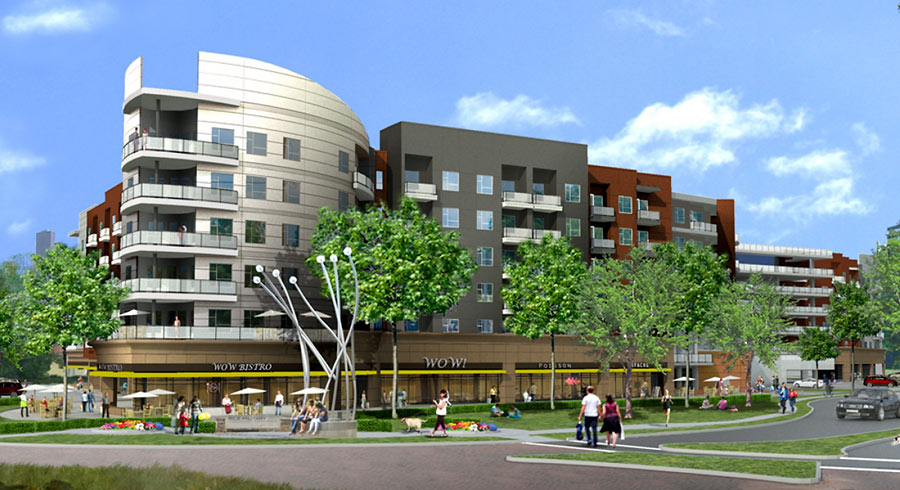


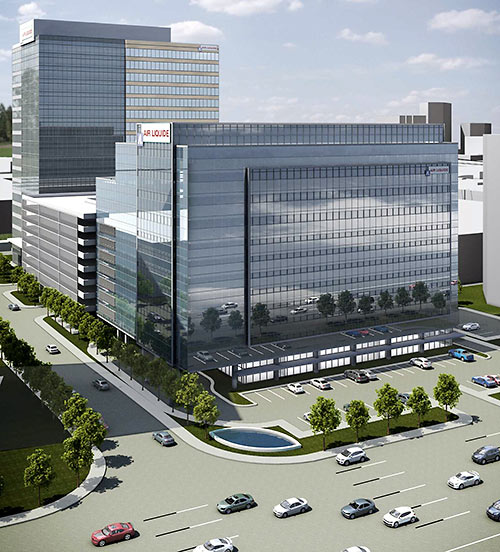
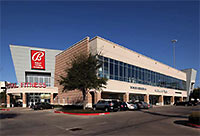
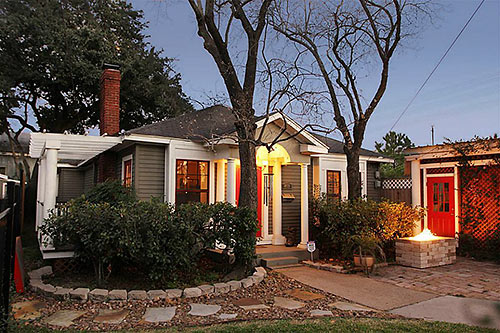
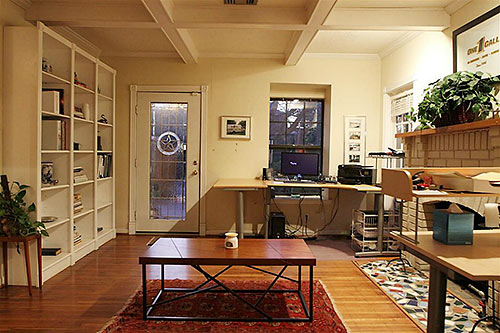
 “From Yale St. and I-10 all the way through the First Ward to I-45, there are so many large commercial tracts that are on the market or coming on the market that you could build a whole new city. The
“From Yale St. and I-10 all the way through the First Ward to I-45, there are so many large commercial tracts that are on the market or coming on the market that you could build a whole new city. The 