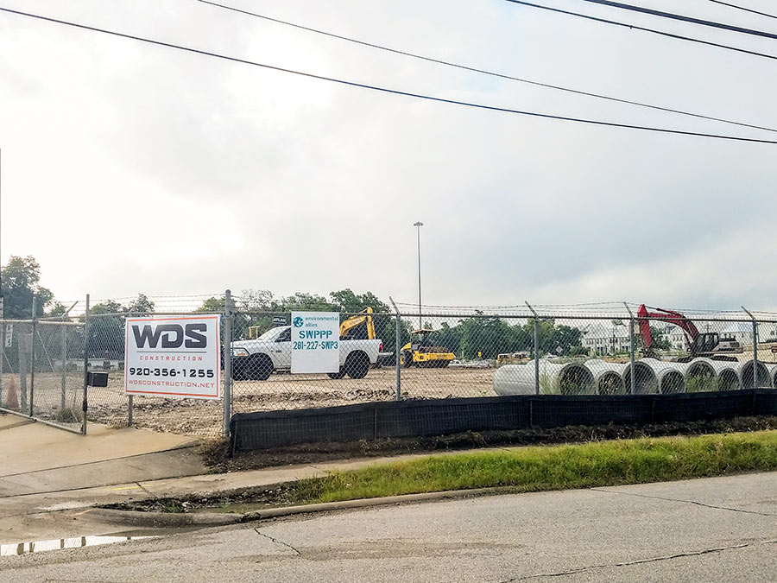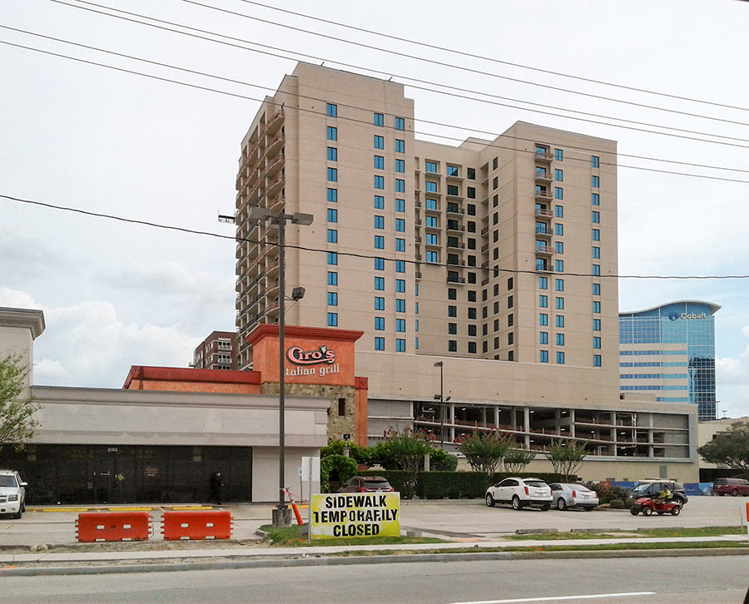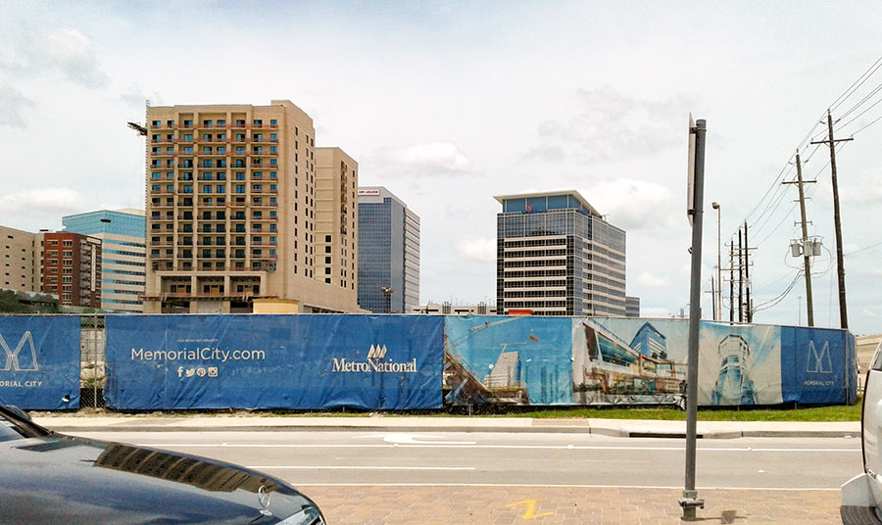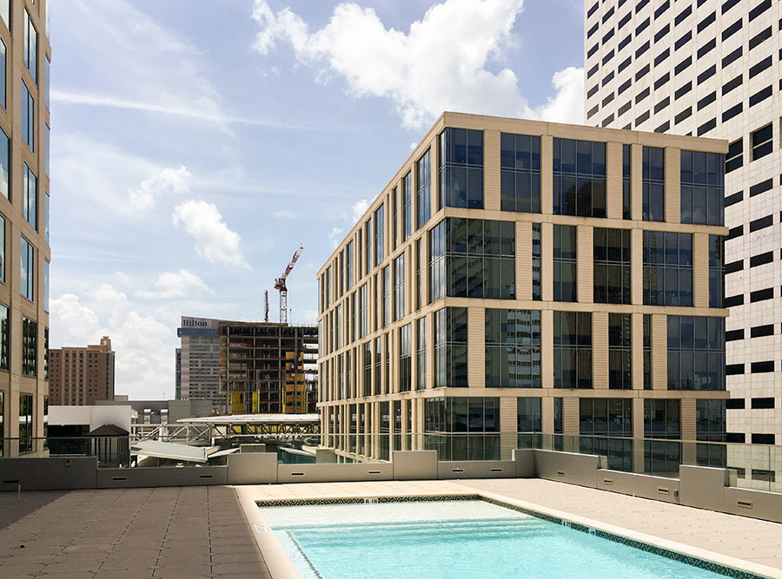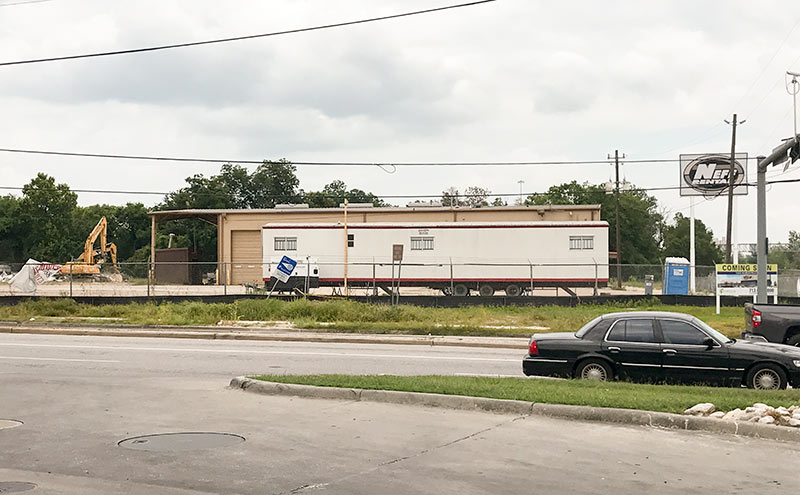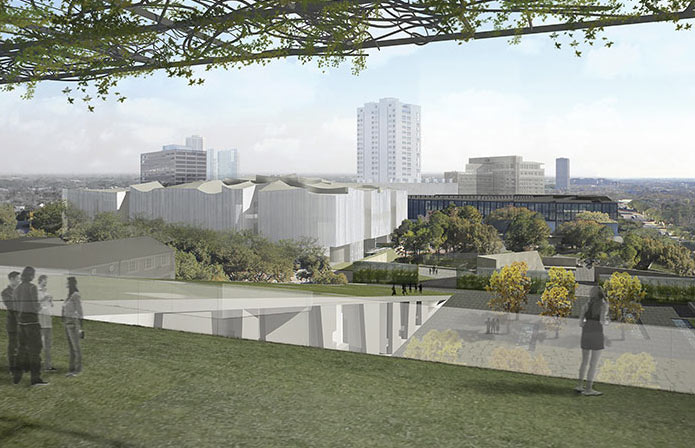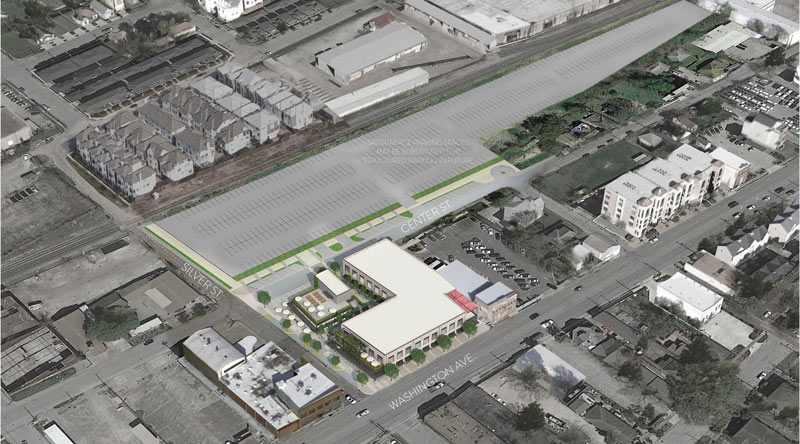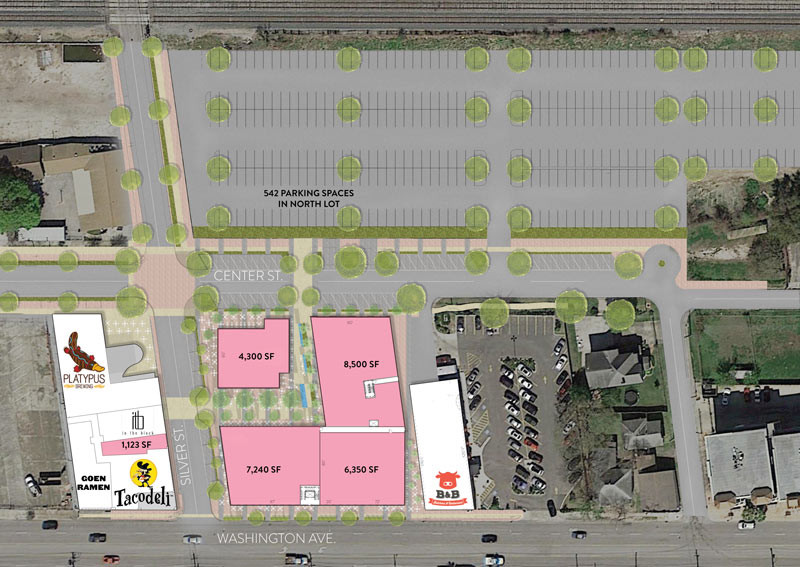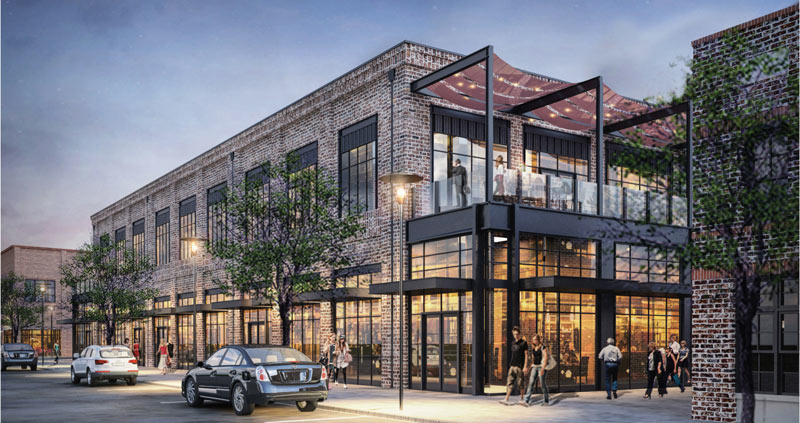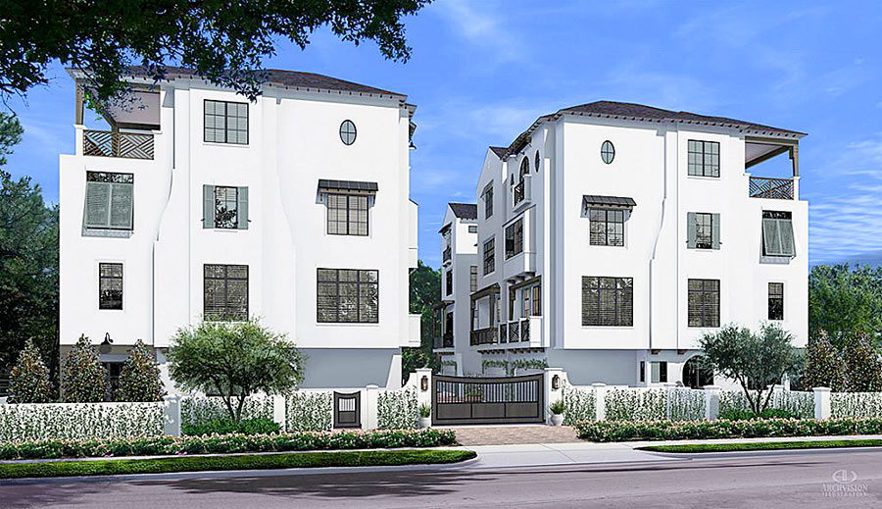
Newly posted to MLS: a listing for 1 of the 6 townhomes patio homes from Frasier Homes intended for the site of the former Kay’s Lounge. Garages, spare bedrooms, and side yards only will grace the ground floors of the properties in this shared-driveway 6-pack, however, because Kay’s Lounge itself — an establishment that was founded back in 1939 — was demolished last year. The new residential compound covers both the Kay’s lot, formerly known as 2334 Bissonnet, and the one immediately to the west at 2332 Bissonnet, which formerly housed an adjacent structure as well as longtime bar’s parking lot.
But if it’s the idea of living very close to storied nightlife that attracted you to this property in the first place, don’t be disappointed: Just next door to this property, in the former Bissonnet Auto Service Center at 2322 Bissonnet, a new brewery and lounge called Baileson Brewing Company is about to open. The fourth-floor patios at the top of the homes at 2332 Bissonnet (pictured at top right in the rendering above) will overlook Baileson’s driveway-turned-drinking-patio directly.
Here’s the second view from the listing, showing how the shared-drive fronts of the 3 units on the Baileson side might look if they’re completed before the other 3 are begun (they’d be in the foreground):
CONTINUE READING THIS STORY
New Neighbors in Rice Village
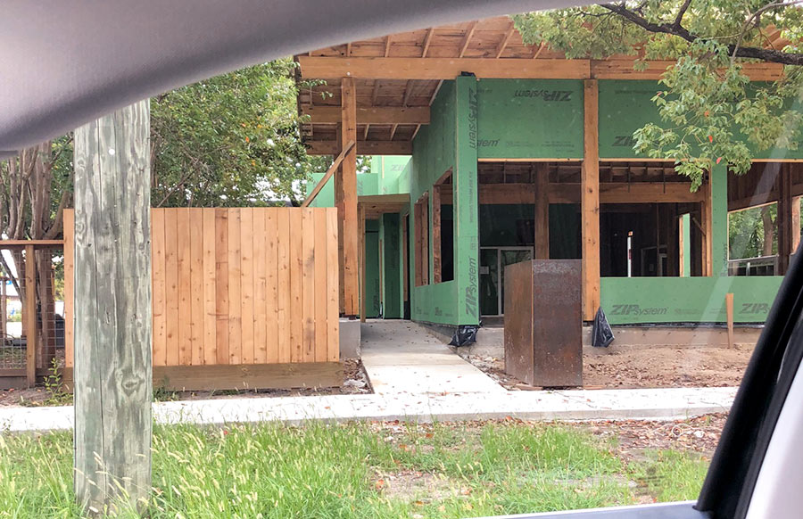
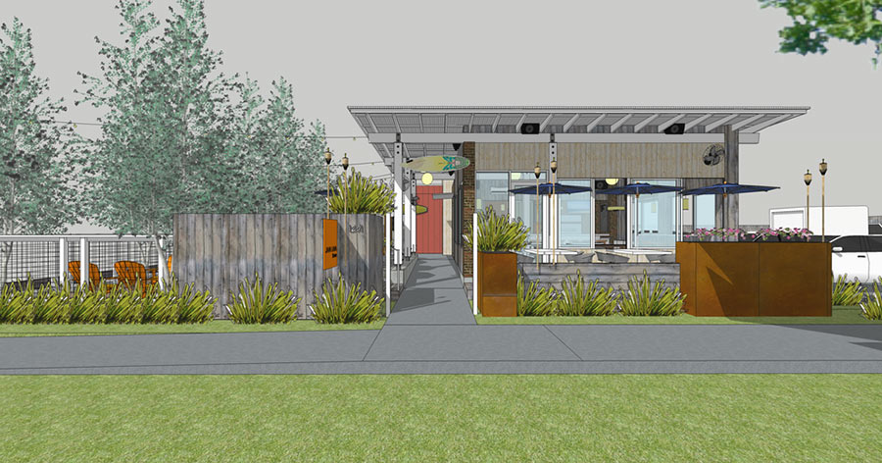


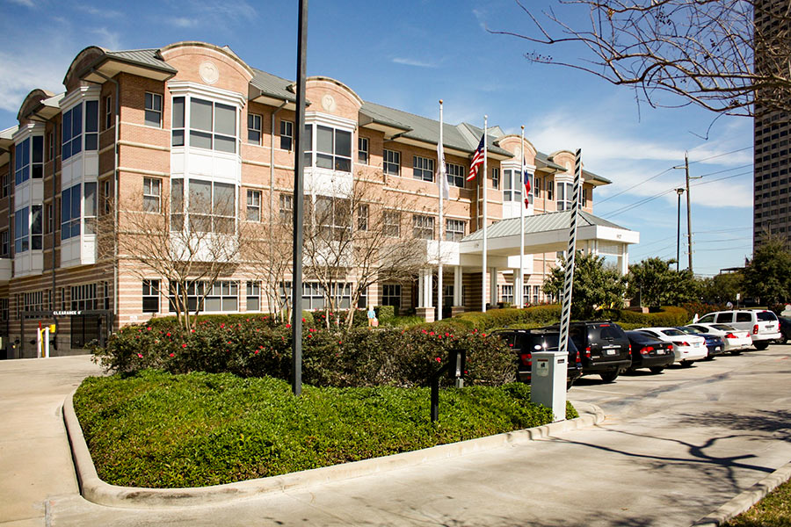
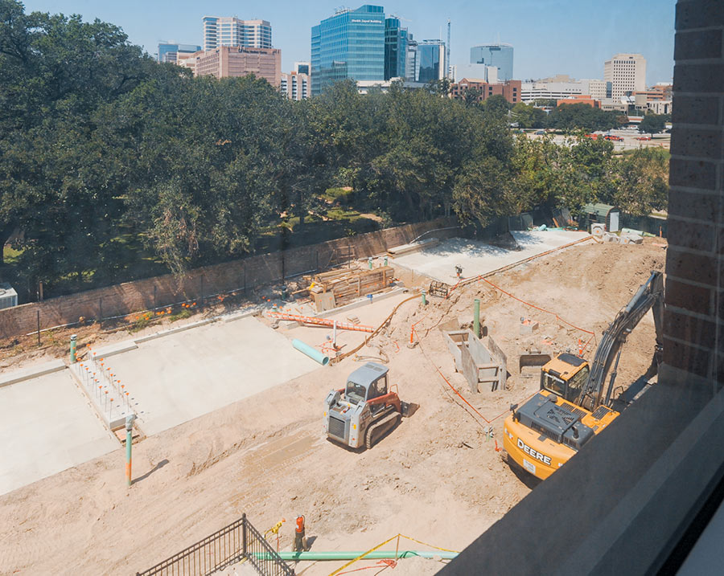
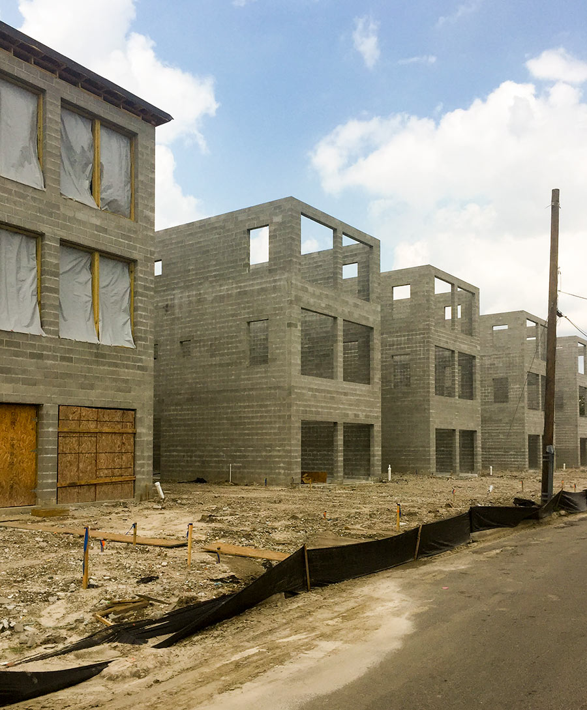
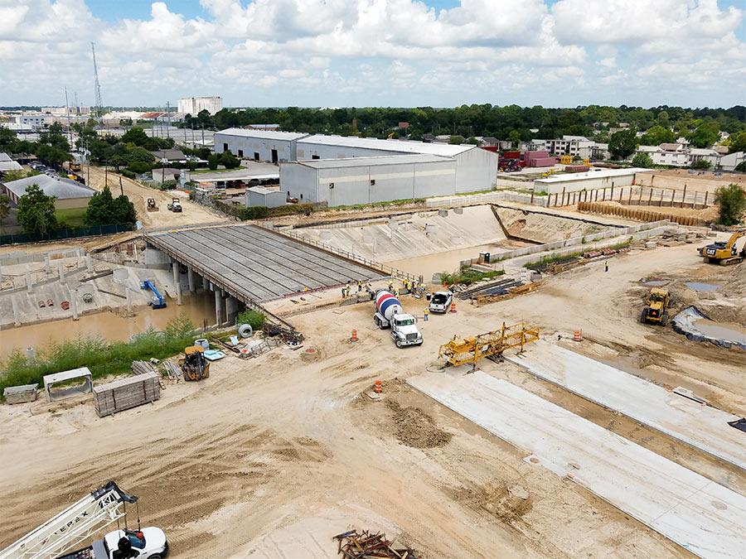
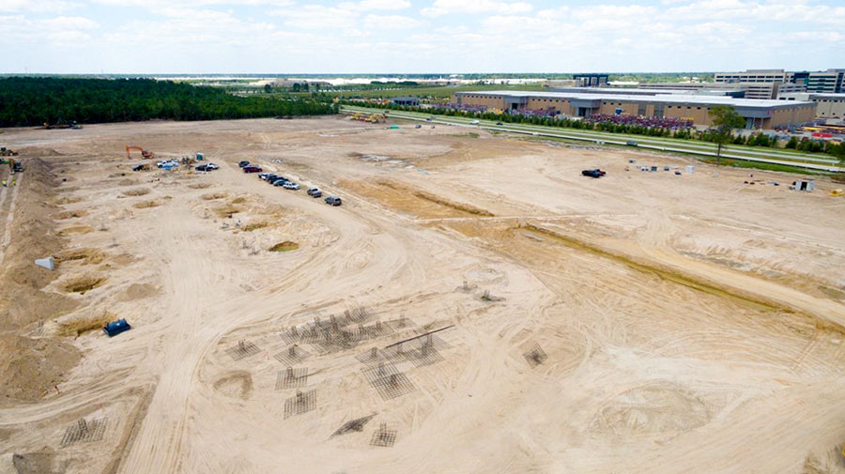
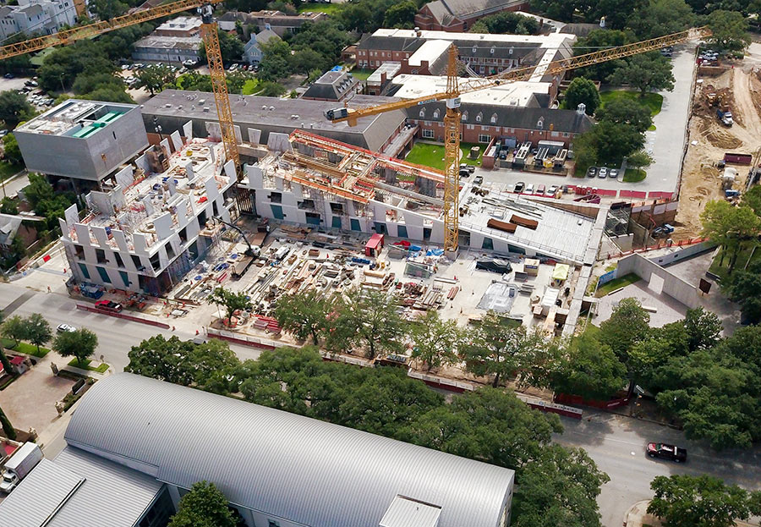
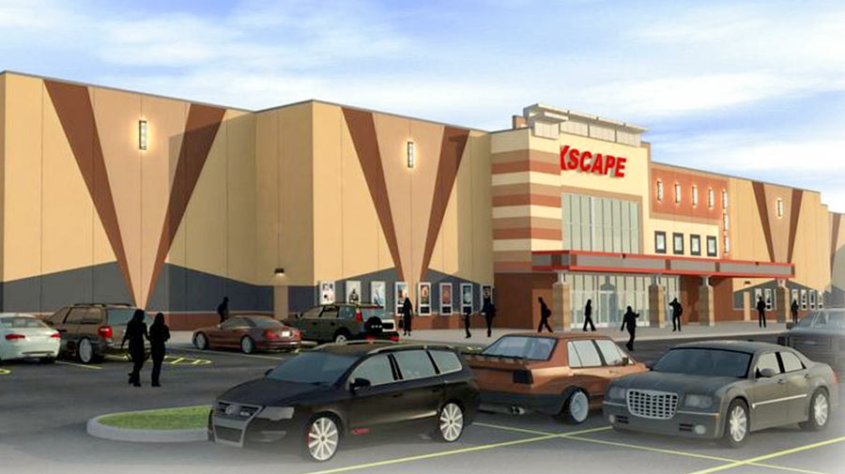 One of those 2 “Houston” locations a small, Kentucky-based movie-theater chain named Xscape is building will be in The Woodlands, reports Adolfo Pesquera. Last week, investment firm Patoka Capital
One of those 2 “Houston” locations a small, Kentucky-based movie-theater chain named Xscape is building will be in The Woodlands, reports Adolfo Pesquera. Last week, investment firm Patoka Capital 