THE RING OF CHEVRON 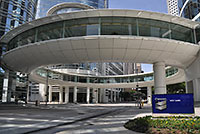 Today’s the day Chevron is expected to close on the purchase of the 50-story former Enron headquarters building it’s already leasing at 1400 Smith St. downtown, which the oil company is buying from Brookfield Office Properties for an estimated $380 million. Already in Chevron’s hands: the second, César Pelli-designed Enron building at 1500 Louisiana, the parking lot and small building across the street from it. The company still plans to buy the lot down the street at 1600 Louisiana at the end of this year, once the YMCA finishes tearing down its building there. [Houston Chronicle; previously on Swamplot] Photo: Jonathan McIntosh [license]
Today’s the day Chevron is expected to close on the purchase of the 50-story former Enron headquarters building it’s already leasing at 1400 Smith St. downtown, which the oil company is buying from Brookfield Office Properties for an estimated $380 million. Already in Chevron’s hands: the second, César Pelli-designed Enron building at 1500 Louisiana, the parking lot and small building across the street from it. The company still plans to buy the lot down the street at 1600 Louisiana at the end of this year, once the YMCA finishes tearing down its building there. [Houston Chronicle; previously on Swamplot] Photo: Jonathan McIntosh [license]
Office Buildings
WILL SKANSKA KNOCK DOWN THE HOUSTON CLUB? 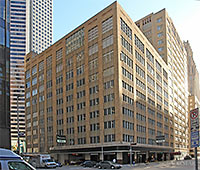 A source tells Nancy Sarnoff that Swedish construction firm Skanska, which has the Houston Club Building at 811 Rusk under contract, may tear down the 1948 downtown building and build an office tower in its place. A couple of clues: the closing of the building’s ground-floor Hunan Downtown restaurant and the “Closed for Cleaning” sign posted in the window of the Travis St. Burger King. The Houston Club’s lease on 4 floors of the 18-floor building doesn’t expire for another 4 years, though. The building’s previous owner, a limited partnership controlled by Cameron Management, gave up the property to its lender last September after declaring bankruptcy a few months earlier. [Houston Chronicle; previously on Swamplot] Photo: Silberman Properties
A source tells Nancy Sarnoff that Swedish construction firm Skanska, which has the Houston Club Building at 811 Rusk under contract, may tear down the 1948 downtown building and build an office tower in its place. A couple of clues: the closing of the building’s ground-floor Hunan Downtown restaurant and the “Closed for Cleaning” sign posted in the window of the Travis St. Burger King. The Houston Club’s lease on 4 floors of the 18-floor building doesn’t expire for another 4 years, though. The building’s previous owner, a limited partnership controlled by Cameron Management, gave up the property to its lender last September after declaring bankruptcy a few months earlier. [Houston Chronicle; previously on Swamplot] Photo: Silberman Properties
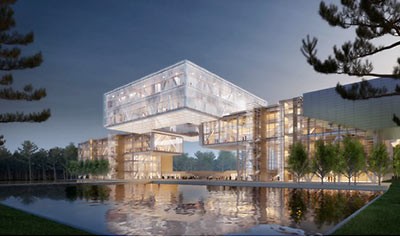
That floating central portion of the new gateway “Energy Center” planned for the entrance to ExxonMobil’s just-acknowledged new office campus in Spring only looks like it’s touching down after an outer-space tour of possible new energy sources. Or is the structure’s “Look, Ma, no feet” stance meant to communicate the company’s attitude toward whatever stuff might be lurking on the ground — or below it? The welcome center, which will include a reception area, training and conference facilities, and a formal restaurant, “has been designed to represent the ExxonMobil brand for the long term,” an internal company memo declares. Well, hello up there!
The campus was planned and designed by New Haven architects Pickard Chilton, with local firms PDR and the Houston office of Gensler. Hargreaves Associates created the landscape plan. More images of buildings now under construction by Gilbane and Harvey on the company’s 385-acre campus near the intersection of I-45, the Hardy Toll Rd., and the likely path of the future Grand Parkway loop road:
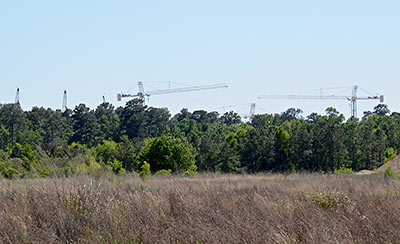
An email sent out early this morning to all U.S.-based ExxonMobil employees provides the first acknowledgment by the company’s management of what’s been a remarkably open secret: that the oil giant is building a giant new office campus south of The Woodlands. Actually, the email simply announces that the company is “proceeding with construction” of the project — a fact that should have been apparent to anyone who’s explored a Google map of the area recently, or driven past the small army of construction cranes visible from behind a mask of trees on the western edge of I-45 near the start of the Hardy Toll Rd. and the likely path of the Grand Parkway. (The reader photo shown above dates from several weeks ago.)
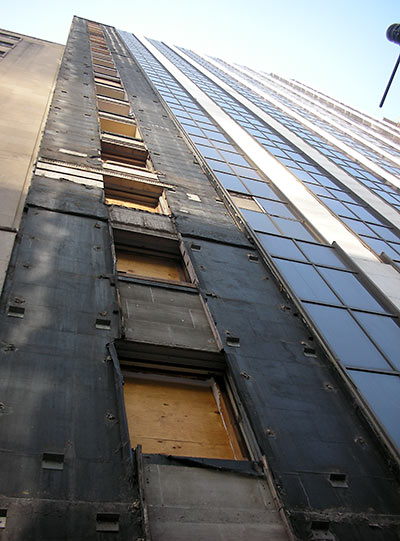
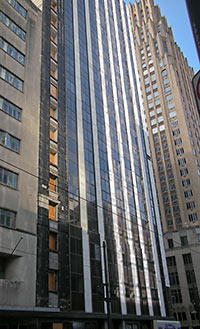 The streetclothes are already being shed from the recently vacated office building at the corner of Main St. and Rusk downtown where a Fort Worth development and hospitality company is planning its next hotel project. Pearl Real Estate announced plans to gut and renovate the 22-story building at 806 Main St. early last year. And now, a reader reports, permits are posted in the window and the paneling and windows in a single column have been removed.
The streetclothes are already being shed from the recently vacated office building at the corner of Main St. and Rusk downtown where a Fort Worth development and hospitality company is planning its next hotel project. Pearl Real Estate announced plans to gut and renovate the 22-story building at 806 Main St. early last year. And now, a reader reports, permits are posted in the window and the paneling and windows in a single column have been removed.
Underneath the white-marble and brown-glass slipcover — installed about 30 years ago — is a stone, terra cotta, and brick building built about 100 years ago and expanded 10 stories skyward in the 1920s. The building is directly across the street from the brand-new BG Group Place.
- Upcoming Projects [Pearl Real Estate]
- Previously on Swamplot: Slipping a Hotel Under the Slipcover: Plans from the New Owner of 806 Main
Photos: Swamplot inbox
COMMENT OF THE DAY: EXXONMOBIL OFFICE PARK CONSTRUCTION REPORT “On [my way] in to work this morning, driving south on 45 and going over the Rayford/Sawdust bridge, I could clearly see a crane poking out above the trees in the Exxon campus area.” [Jessie M, commenting on Aerial Views of ExxonMobil’s New Sprawling, Top Secret Houston Headquarters]
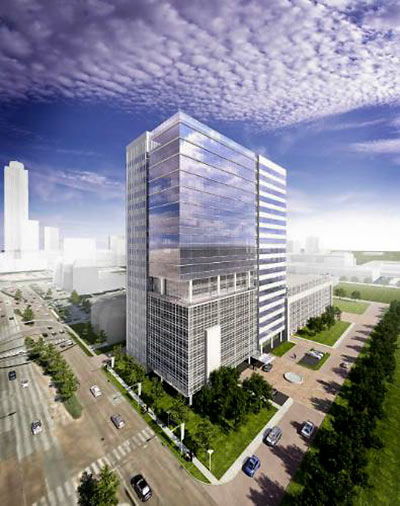
Moving into the site of the 7-story Compass Bank building demolished a year and a half ago at 2200 Post Oak Blvd., a block north of the Galleria: the bank’s new corporate parent, BBVA Compass. The subsidiary of Spanish banking giant BBVA will be leasing at least 6 floors of a new 20-story tower being developed on that location by the Redstone Companies and Stream Realty Partners. Not officially announced but still apparently planned for the northern portion of the same 6-and-a-half-acre parcel (the grassy area in the foreground of the rendering above, along Guilford Ct.): a second office building, hotel, and more structured parking. Redstone and Stream Realty had previously been marketing the mixed-use property as The Perennial.
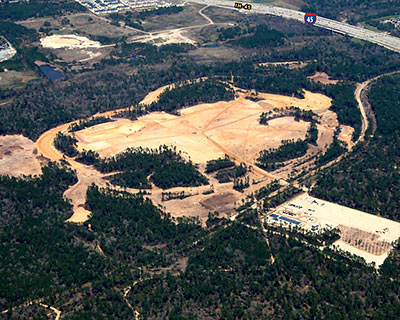
What’s been going on deep in this pine forest north of Houston, behind the fencing and security guards, where all those trucks have been driving in and out for months? A whole lot of logging at least, it looks like. While ExxonMobil continues to tell its employees that no decisions have yet been made about whether to consolidate approximately 17,000 of them from Houston and Virginia into a new 3 million sq. ft. office campus just south of The Woodlands, contractors working for the company have been stripping what looks like thousands of trees from its 359-acre property and preparing the site for construction of as many as 2 dozen office buildings, 4 enormous parking garages, and several other structures. These aerial photos of the site sent to Swamplot are dated March 12th.
COMMENT OF THE DAY: THIS LAND IS THEIR LAND “Heard about it. Shouldn’t matter who the purchaser is, in fact, after reading your comments, it is probably more fair all around if they do not disclose who they are. Posters on this site are quite amazing. I am astonished daily in what they seem to feel they are entitled to when it comes to property owned by others. And how much Swamplot originators do to creatively stir the pot.” [LudiKris, commenting on How Does a Public Notice About ExxonMobil’s Giant New Corporate Campus Stay Under the Radar?]
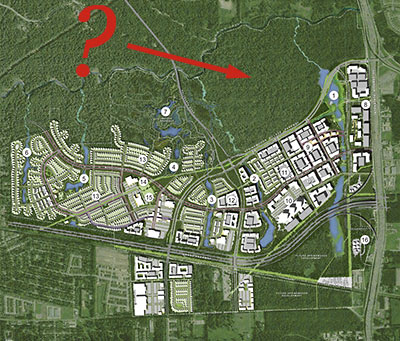
A show of hands, please: How many of you knew about the public notice posted by the Army Corps of Engineers this January asking for comments on environmental issues related to the new 389-acre office campus that ExxonMobil plans to build for its employees north of Houston, just south of Spring Creek? If you heard about the permit application before the February 17th commenting deadline, please let us know — just add a comment to this story.
Why is Swamplot asking?
COMMENT OF THE DAY: HEARD IT HERE FIRST “Keep up the interesting news on the ExxonMobil property. I work for XOM and they’re telling us NOTHING!” [Insider, commenting on A First Look at the Plans for ExxonMobil’s Humongous New Corporate Campus North of Houston]
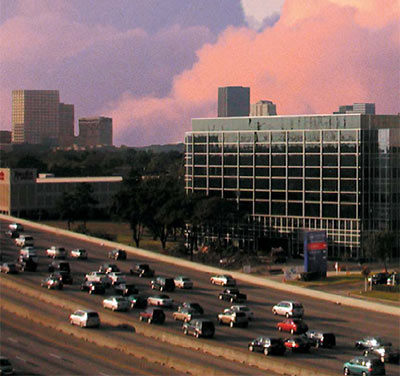
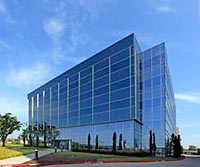 When last we visited the lonely blue-glass office building next to the former site of the River Oaks Hospital, just west of Greenway Plaza, the brand-new structure had only a single tenant — a doctor. That was more than 2 and a half years ago. But Cushman & Wakefield’s latest flyer for River Oaks Plaza at 4140 Southwest Fwy. (it’s been on the market ever since) lists the 5-story, 105,000-sq.-ft. building as “fully leased.” Was there a huge influx of tenants in the meantime? Not exactly, though a second doctor’s office did move into the building a bit later. In fact, both offices are leaving the building. That’s so the Art Institute of Houston can move in, beginning in July. The institute and its 2,300 students will relocate from this somewhat less see-through 6-story building at 1900 Yorktown, in the Galleria area:
When last we visited the lonely blue-glass office building next to the former site of the River Oaks Hospital, just west of Greenway Plaza, the brand-new structure had only a single tenant — a doctor. That was more than 2 and a half years ago. But Cushman & Wakefield’s latest flyer for River Oaks Plaza at 4140 Southwest Fwy. (it’s been on the market ever since) lists the 5-story, 105,000-sq.-ft. building as “fully leased.” Was there a huge influx of tenants in the meantime? Not exactly, though a second doctor’s office did move into the building a bit later. In fact, both offices are leaving the building. That’s so the Art Institute of Houston can move in, beginning in July. The institute and its 2,300 students will relocate from this somewhat less see-through 6-story building at 1900 Yorktown, in the Galleria area:
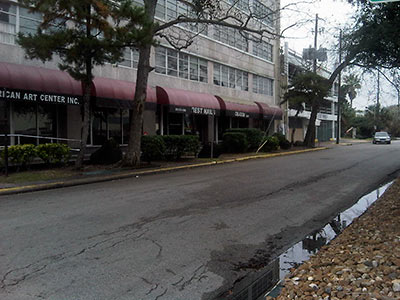
A reader tells Swamplot a sticker on the front door of the 10-story mixed-use building at 3400 Montrose notes the building is unsafe and does not have a working fire-alarm system:
They have gated off the garage and also all the first level tenants have now moved out. Any word on what is going on? Is the building being closed up? Torn down?
Renovated?
The building’s highest-profile (and -altitude) tenant, Scott Gertner’s Skybar, moved out over the summer, after complaining that the building’s new owner, a company out of Waco called FH Properties, wasn’t responding to maintenance concerns.
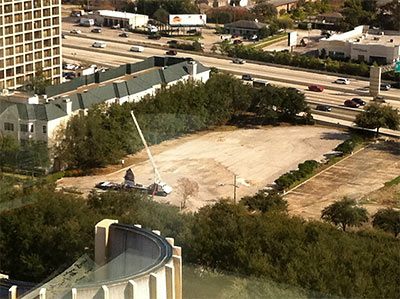
From the window of his office behind the Galleria, Swamplot reader Warren Pattison snaps this view showing a crane installing a large sign on the site of a new office tower scheduled to go up at 3009 Post Oak Blvd. That’s the former site of Tony’s Ballroom, wedged between the Water Wall and the West Loop. An executive with the U.S. unit of Swedish project development and construction company Skanska announced back in January that the project should begin construction by the end of this year, but the company didn’t close on the deal to buy the land — from a subsidiary of Hines — until September. The company will be financing the building by itself. A fanciful view of the design for the now-19-story tower, by local architecture firm Kirksey, as it might appear if no buildings or billboards were nearby, and everybody abandoned the West Loop:
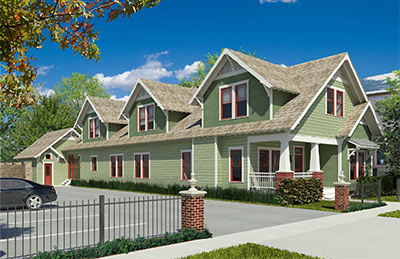
Turkestanian-rug dealer Geoffrey Vaughan was the mastermind behind that strange sign posted a couple of years ago threatening a 10-to-14-story mixed-use building on the corner of White Oak and Oxford — right next door to the Onion Creek Coffee House. His latest project is a bit more modest: Getting a variance approved by the city tomorrow that will allow him to build a 2-story law office building a few blocks to the southeast at 409 Cortlandt, just north of 4th St. There’s another commercial building a block to the south, along the I-10 feeder, but there are homes directly around Vaughan’s site, which isn’t platted for a commercial building. To build one there he’ll need the approval of the planning commission.

