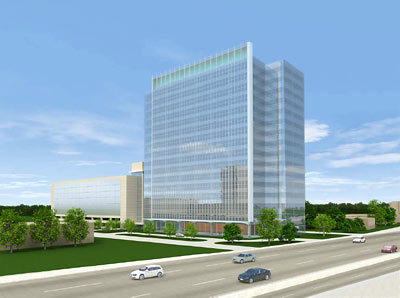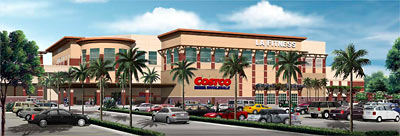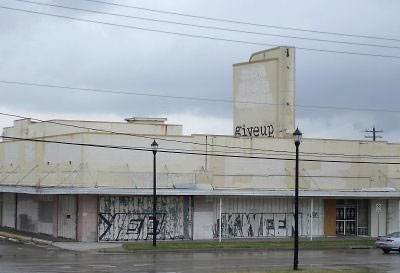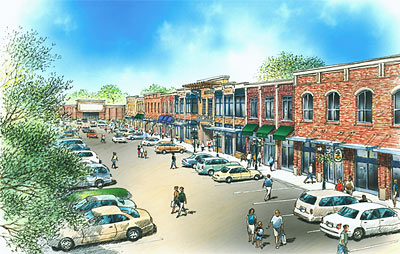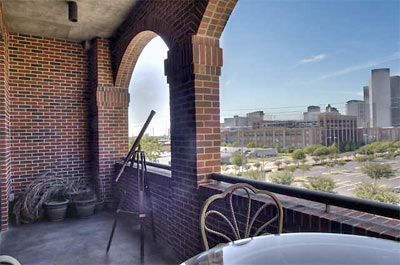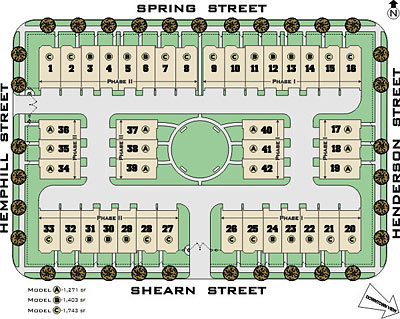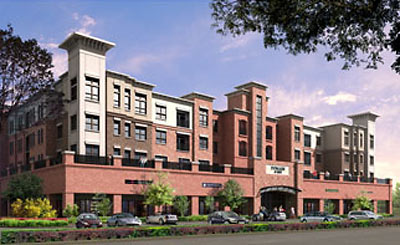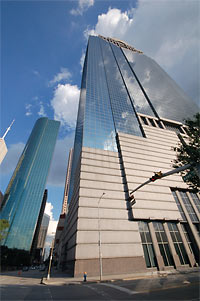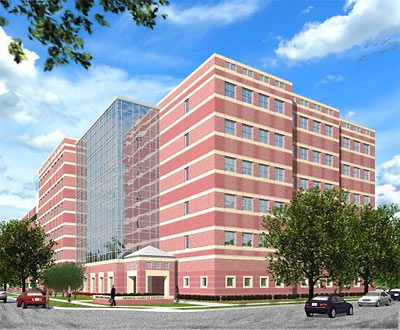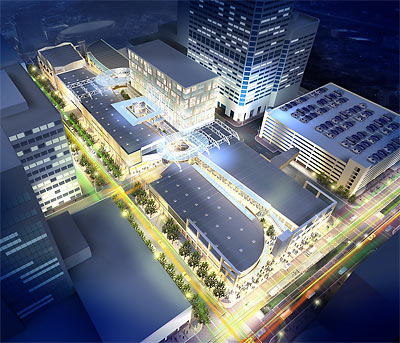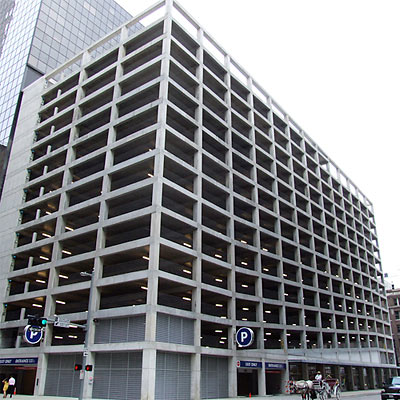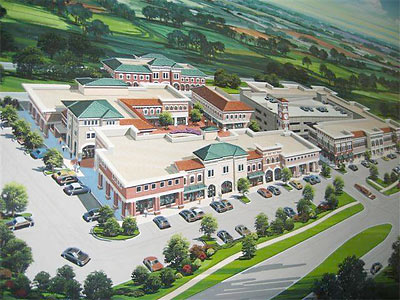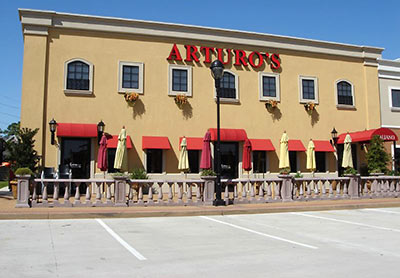
Interfin Companies president Giorgio Borlenghi, who developed Uptown Park and the Hotel Granduca, explains how it’s done:
. . . developers must not forget the principles we Houstonians like so much such as ease of access to the various components of the building and plentiful and readily available parking. As an example, when we planned Uptown Park, we decided to keep it exclusively retail to allow our patrons to park directly in front of the shops and restaurants without having to deal with multistory parking structures.
Keeping Uptown Park “exclusively retail,” of course, meant that his luxury hotel had to go across the street:
I created Hotel Granduca as a unique, elegant and extremely exclusive boutique hotel for the Uptown/Galleria area. I wanted it to be very different from all the other hotels: It had to feel very Italian, of course, and to have a true residential setting, so that it could be someone’s home away from home. What surprises me is that a number of people in Houston are still not understanding this very European concept and somehow think that Granduca is not a regular hotel, but some type of apartment building.
- Face to Face with… [Houston Business Journal]
- Hotel Granduca
Photo of Arturo’s Uptown Italiano restaurant in Uptown Park: Flickr user heyjebbo


