A SLIGHT TRAFFIC DELAY ON THE PATH TO BUILDING HOUSTON’S FIFTH RING ROAD 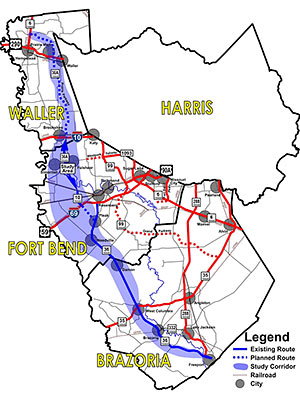 There’s the 610 Loop, Beltway 8, Highway 6 and FM 1960, and the Grand Parkway. What will come next in the grand sequence of giant highways encircling Houston? Why that might be Highway 36A, also dubbed the Prairie Parkway, possibly because the segment of the Grand Parkway opened just a few months ago through similar natural landscape is now already too urbanized to hold onto a prairie-styled name. But the apparent eagerness of Waller County commissioners to have additional tolled segments added to link Highway 36 to State Hwy. 6 (the Waller one, not the West Houston road of the same name) to form what would likely become Houston’s fifth ring-road orbit path hit a slight bump yesterday, possibly because of opposition led by the Katy Prairie Conservancy, whose lands stand in the path. A scheduled vote on a proposed resolution in support of a highway-boosting support group called the Highway 36A Coalition and its request for TxDOT funds to study the proposed 107-mile corridor was withdrawn before it could be discussed, according to a report on Facebook posted by someone who attended the court session. “Instead, a ‘workshop’ has been scheduled for next Wednesday, May 7, immediately after the Court’s regular session,” reads the report. In public comments, according to the attendee, all 11 people who spoke about the proposed highway “seemed skeptical of the project in general.” [Citizens Against the Landfill in Hempstead; previously on Swamplot] Map showing path of proposed Prairie Parkway: Highway 36A Coalition
There’s the 610 Loop, Beltway 8, Highway 6 and FM 1960, and the Grand Parkway. What will come next in the grand sequence of giant highways encircling Houston? Why that might be Highway 36A, also dubbed the Prairie Parkway, possibly because the segment of the Grand Parkway opened just a few months ago through similar natural landscape is now already too urbanized to hold onto a prairie-styled name. But the apparent eagerness of Waller County commissioners to have additional tolled segments added to link Highway 36 to State Hwy. 6 (the Waller one, not the West Houston road of the same name) to form what would likely become Houston’s fifth ring-road orbit path hit a slight bump yesterday, possibly because of opposition led by the Katy Prairie Conservancy, whose lands stand in the path. A scheduled vote on a proposed resolution in support of a highway-boosting support group called the Highway 36A Coalition and its request for TxDOT funds to study the proposed 107-mile corridor was withdrawn before it could be discussed, according to a report on Facebook posted by someone who attended the court session. “Instead, a ‘workshop’ has been scheduled for next Wednesday, May 7, immediately after the Court’s regular session,” reads the report. In public comments, according to the attendee, all 11 people who spoke about the proposed highway “seemed skeptical of the project in general.” [Citizens Against the Landfill in Hempstead; previously on Swamplot] Map showing path of proposed Prairie Parkway: Highway 36A Coalition
Proposed Developments
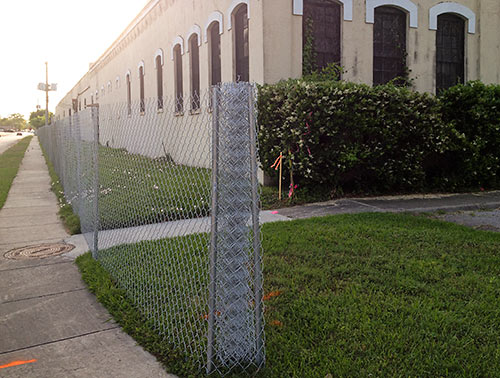
Chain-link fencing has gone up around the warehouse buildings at 2401 Nicholson St. in the Heights, a reader reports. There’s a total 139,126 sq. ft. of building space on the large alley-divided block surrounded by Nicholson, 24th, 25th, and Lawrence St., on 3.6 acres. JLB Partners doesn’t appear to have announced the new apartment building it’s planning for the site, but its builders received a couple of permits for a parking garage and an apartment building at 525 W. 24th St. late last year. And a TCEQ notice for the construction — identified as the Heights Block 39 Apartments, at 525 W. 25th St. — has gone up at the site as well. The block is catty-corner to the cleared National Flame & Forge site on the other side of Nicholson.
Photo: Swamplot inbox
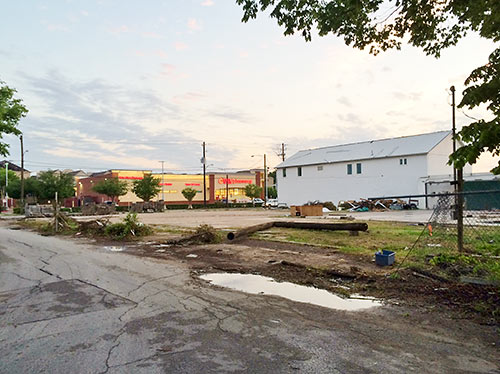
Here’s the scene at the northeast corner of Washington Ave and T.C. Jester this weekend (the view is from Schuler St., to the north), where lots are being cleared for a new apartment complex. It’ll be called the Pearl Washington Ave, after the other Pearl-brand apartments the Morgan Group has developed around town, but not necessarily after Washington Ave’s Pearl Bar. Permits filed with the city don’t yet indicate the size of the project, but the newly assembled parcel at 5424 Washington Ave measures 3.1 acres and extends all the way to Detering St. And commenters on HAIF are noting that it’s expected to be 8 stories tall — and may include some sort of retail space. Buildings currently on the site, including Gary Fruge Automotive, are being removed.
Photo: Swamplot inbox
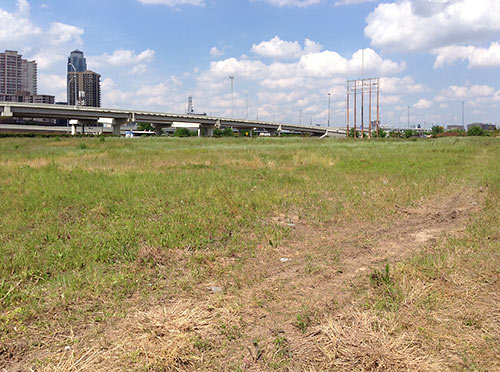
The 3.5-acre field at the corner of S. Rice Ave. and Westpark shown here, where the Wald Relocation Services complex stood until 6 years ago, will be the site of the new Micro Center store later this year. The site plan for the Uptown Crossing shopping center intended for this location shows a big-box store set way back in the right distance, at the end of a new curvy street-drive thing cut through to it from S. Rice, across from Sam’s Club. That’s the most likely spot for the 32,000-sq.-ft. building Micro Center is planning. Micro Center sold off its larger 47,759-sq.-ft. West Loop location to Amegy Bank earlier this year. Here’s a rendering of the new, terrifically brown-and-boxy big box Micro Center:
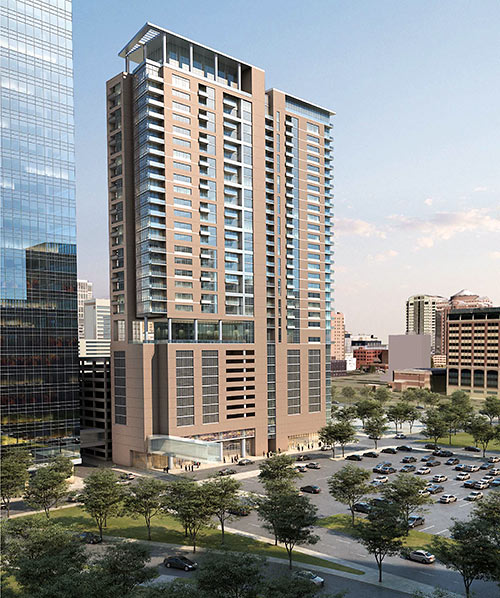
It looks like engineers have begun soil testing the thin strip of land left along Crawford St. downtown between the Hess Tower parking garage and the surface parking lot where the new Marriott Marquis hotel is about to go up. Conveniently for the rendering above showing Ziegler Cooper Architects’ design for a 39-story residential tower on that 72-ft.-wide site, there’s nothing there yet to block the view of the building’s lower portions from Discovery Green — but without the hotel in place the skybridge drawn in at the second level connecting across Crawford to the nonexistent second story of a parking lot does look a little strange.
The new apartments are being developed by Trammell Crow. They’ll sit on a 12-story garage podium. Some of its 314 units will have views of the Texas-shaped “lazy river” on the Marriott Marquis’s upper deck, but they’ll also have their own pool piece above the garage, with this view of Discovery Green and the George R. Brown:
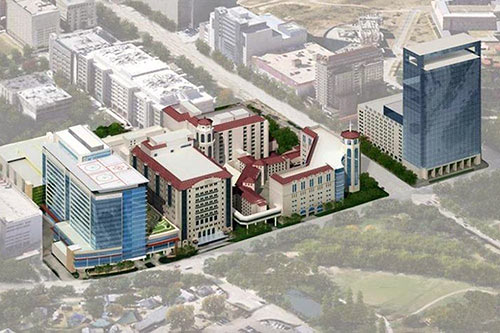
Included in the $650 million expansion and renovation of its Texas Medical Center campus approved by the Memorial Hermann Health System last month: the new, presumably 16-story patient care building across the street from Hermann Park and the Houston Zoo shown at the lower left of the rendering above. It’ll be on the corner of Cambridge St. (renamed from North MacGregor Dr. a while back, while you weren’t paying attention) and Taub Rd. Partially hidden behind it in the image above is a new parking-and-mechanical structure to go with it.
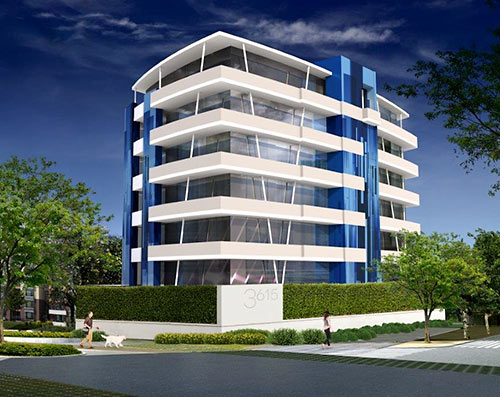
A representative of Riverway Properties, the developer proposing a 7-story condo tower on the vacant former site of the River Cafe in Montrose, says a rendering submitted as part of an application for a variance from the city isn’t an entirely accurate representation of the garage wall the company wants to build in front of the sidewalks on Montrose Blvd. and Marshall St. The rendering of the 3615 Montrose building featured on Swamplot earlier this week showed a blank wall at the base surrounding a single-level parking garage on the ground floor, punctured only by a driveway entrance with an overhead door along Montrose. But Riverway Properties partner Michael Carroll says his company is planning either a “green wall system” or an installation by an artist for the wall.
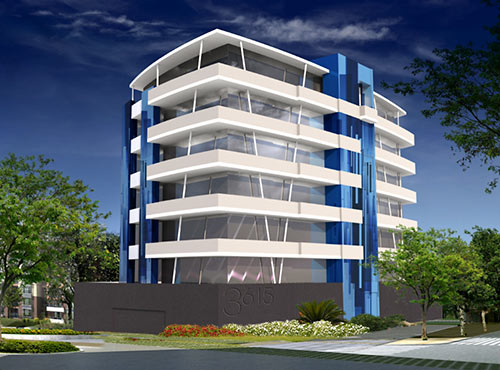
The developers hoping to build this 12-unit condo building on the former site of the River Cafe at the corner of Montrose Blvd. and Marshall St. are requesting a variance from the city so they can scooch the project’s blank-wall parking-area front 15 ft. closer to Montrose Blvd. than city rules ordinarily allow. And if they don’t get their way, they’ll make the 7-story structure even bigger, the variance application threatens. That would mean fencing off the building’s front; putting the parking garage on 2 floors instead of one, and adding “additional living floors . . . making the building much taller than others adjacent.”
A submitted site plan prepared by Element Architects shows the existing right-of-way reduced by 5 ft. along Montrose Blvd. in addition to the setback requirement, to allow for future widening:
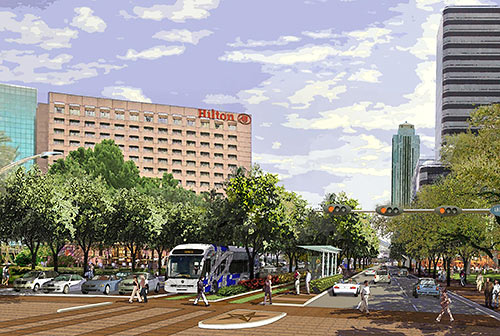
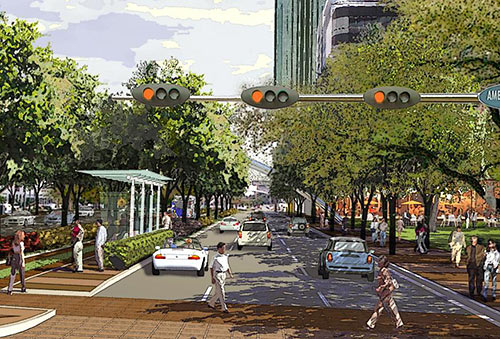
Here are some of the purty watercolor renderings the Uptown District has been presenting of what Post Oak Blvd. will look like after the addition of 2 dedicated bus lanes down its middle. The proposed changes to the thoroughfare won’t take away any of the 6 existing car lanes or 13 existing left-turn-signal lanes. There’ll be a few modifications, though: new protected-left-turn signals will be put in at West Briar Lane and Fairdale, for example, and 3 median openings will be closed. The space for the buses and 8 transit stations along the Boulevard between the West Loop and Richmond Ave will come from acquiring 8 feet of right-of-way from each side of the existing street. The bus lanes and light-rail-style stations will go in the median:
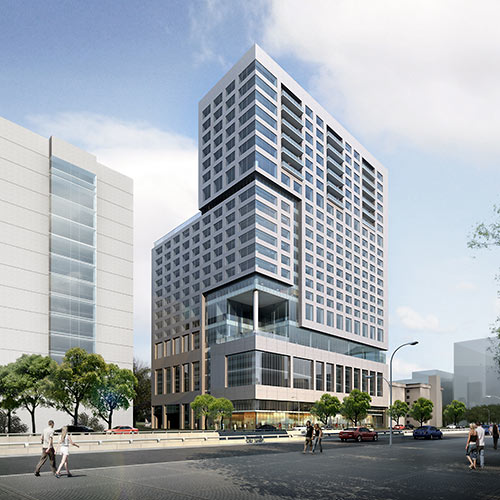
Update, 9:30 pm: It appears the new hotel tower will fit entirely on the lot directly to the south of the Best Western Plaza Hotel at 6700 S. Main St. We’ve updated this story accordingly.
Medistar and an affiliate of the Redstone Companies are out today with this rendering of the 22-story hotel and apartment tower the firms are planning together for the west side of S. Main St. across the street from the western campus boundary of the Texas Medical Center. Unlike the 40-story hotel and condo tower Medistar had proposed for S. Main across the street from the Texas Medical Center back in 2008 — which stirred up a bit of a fuss with neighbors in neighboring Southgate — this new building, designed by HOK’s Roger Soto, will be set away from the neighborhood’s entrance. It’ll sit next to the Best Western Plaza Hotel, on the 1.35-acre lot at 6750 S. Main St., on the southern end of the block bounded by S. Main, Old Main St., and Travis St. The taller tower Medistar planned in 2008 was intended for a site one block to the north, at the corner of S. Main St. and Dryden.
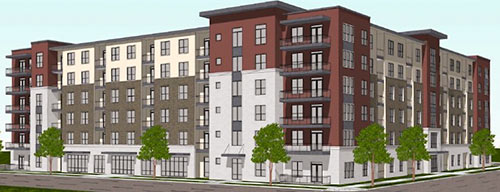
Here’s a drawing of the new apartment block Dallas architecture firm Hensley Lamkin Rachel is designing for a Dallas developer on the block surrounded by Caroline, Austin, Pease, and Jefferson streets downtown, a few blocks southwest of the Toyota Center. There’s a surface parking lot with a few shade structures on the lot now. Leon Capital Group is hoping to get a piece of the city’s $15,000-per-unit tax rebate program for the 220 units in the 6-story structure. A note on the company’s website says the project “is planned to begin” at the end of this year.
- Block 365 – Downtown Houston Multifamily Development [Leon Capital Group, via HAIF]
Rendering: Hensley Lamkin Rachel
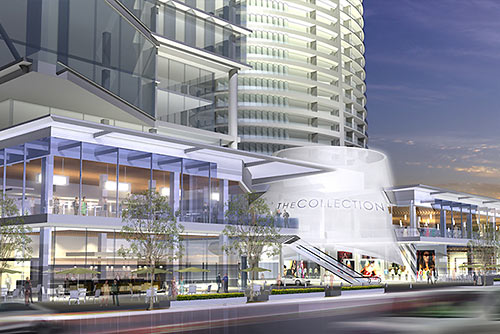
The website of New York real estate firm Thor Equities has switched out the renderings for the full-block Kirby Collection mixed-use development it’s been threatening to build on the west side of Kirby Dr. between Colquitt and W. Main St. for almost 6 years now. And the new Collection drawing collection does look pretty whizzy. It appears to show 2 levels of retail facing Kirby, a dozen-or-so-story office tower along Colquitt, and a taller squashed-cylinder-shaped residential tower on top of a parking-garage base hanging back toward Lake St.:
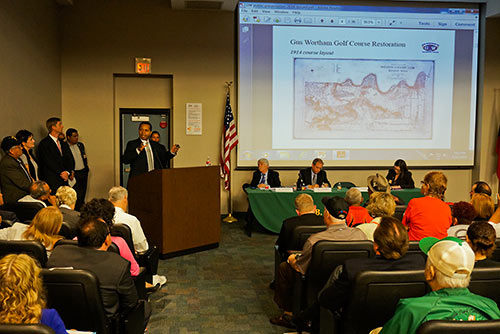
A reader sends in a report from the “spirited debate” at Monday night’s public forum at the E.B. Cape Center on Leeland St., covering proposed plans to convert the Gus Wortham Golf Course at Wayside Dr. and Lawndale St. in Houston’s East End, just north of Idylwood, into a new botanical garden: “Councilman Robert Gallegos, Mayor Parker, and many other politicians were there, as well as a standing room only crowd of those for the botanical garden (wielding the provided flowers), and for saving the golf course (fanning themselves with provided Gus Wortham fans). The crowd was encouraged to be quiet to keep things running smoothly, but this didn’t always happen, as many folks were pretty passionate about their opinions. Those wanting to save the golf course had at least double the presence of the garden folks, and were admittedly louder as things went on.”
Our correspondent, who claims to support renovating the existing golf course and putting a botanical garden elsewhere, notes that an earlier proposal in which the 150-acre site just west of Brays Bayou would have been shared by a 9-hole golf course and a new garden in the northern half has been scrapped. Houston Botanic Garden president Jeff Ross showed the latest “rough draft” of the proposed garden plan. Here’s a screen-shot photo:
MICRO CENTER WILL MOVE SOUTH, GIVE UP WEST LOOP SITE FOR AMEGY BANK HQ 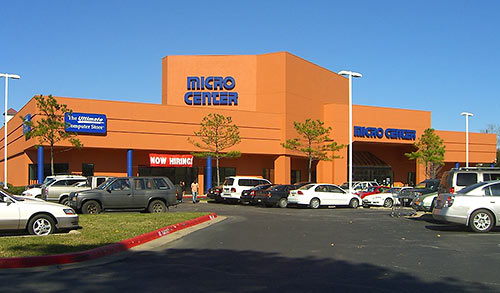 Confirming a pair of reports published on Swamplot last month, Amegy Bank announced today that it is buying the 4-acre lot currently occupied by computer retailer Micro Center at 1717 West Loop South, just north of San Felipe, to build a new corporate headquarters. The designer of the coming 350,000-sq.-ft. Amegy complex is Pickard Chilton, the New Haven architect behind downtown’s BG Group Place, among other Houston structures. Amegy will keep its downtown offices, but move its corporate offices and Galleria banking center across the freeway to the new building. But Micro Center won’t be exiting Houston. It’ll move later this year to an unspecified new location “near the 610 Loop and Highway 59 Southwest Freeway interchange.” [Houston Business Journal; previously on Swamplot]Â Photo: Nick Juhasz
Confirming a pair of reports published on Swamplot last month, Amegy Bank announced today that it is buying the 4-acre lot currently occupied by computer retailer Micro Center at 1717 West Loop South, just north of San Felipe, to build a new corporate headquarters. The designer of the coming 350,000-sq.-ft. Amegy complex is Pickard Chilton, the New Haven architect behind downtown’s BG Group Place, among other Houston structures. Amegy will keep its downtown offices, but move its corporate offices and Galleria banking center across the freeway to the new building. But Micro Center won’t be exiting Houston. It’ll move later this year to an unspecified new location “near the 610 Loop and Highway 59 Southwest Freeway interchange.” [Houston Business Journal; previously on Swamplot]Â Photo: Nick Juhasz
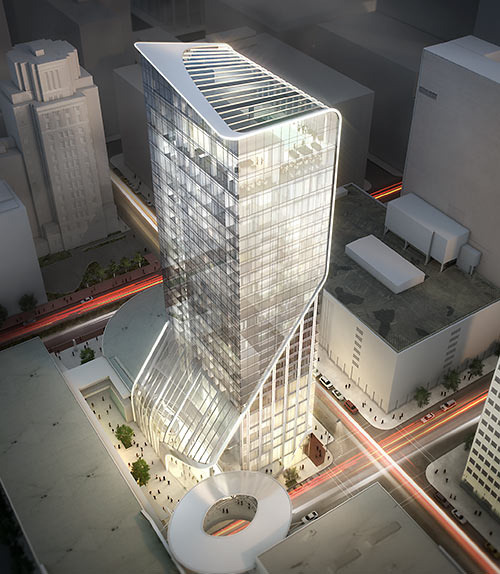
The lobby for the new 25-story luxury Downtown hotel announced yesterday — an add-on for the GreenStreet conversion of the former Houston Pavilions — will be on its top floor. A pool and bar will sit above it on the roof level. Its highlighted contours tracing a giant question mark, the sleek modern 225-room tower will be planted on top of the remains of former Houston Rockets center Yao Ming‘s flopped restaurant. It’ll sit back from Main St., behind XXI Forever, hugging Fannin on the block also bounded by Polk and Dallas. But the Hotel Alessandra isn’t meant to spike the retail flow in the failed-mixed-use redo project — instead, it’ll include 7,000 sq. ft. of retail and restaurant space on its bottom floors, and connect to the project’s Main St. shops and Fannin skybridge.
Here’s a view from Main St., looking southeast along Dallas:

