COMMENT OF THE DAY: SPRINGWOODS VILLAGE WAS A LONG TIME COMING “So Exxon’s development of Kingwood lacked the office space and subsequent development of Greenspoint lacked the neighborhood? Finally combining the two? Houston: Stamped out by Exxon, one experiment at a time.” [iMidget, commenting on Comment of the Day: Big Oil Town]
Proposed Developments
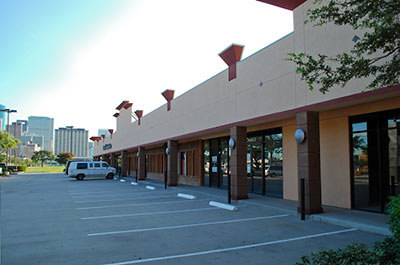
The conquest of a long strip of land between Travis and Main known as the Midtown Superblock was completed last month, Shaina Zucker reports in today’s Houston Business Journal. The strip center at the corner of Travis and Anita once known as Liberty Square, and more recently for tenants Escobar and the Thien An sandwich shop, was sold to the Midtown Redevelopment Authority in September. Escobar, Thien An, and a second nightclub in the building will have until the end of the year to scram. The TIRZ plans to swap the land under the strip center with Camden Property Trust, in return for a couple of properties at the northern end of the same superblock.
That’ll give the Midtown authority a tiny bit less than 3 acres of land facing McGowen St., leaving Camden with the superblock’s slightly larger southern portion. The organization plans to build a park on its end — but one that includes 8,500 sq. ft. of retail space and 250 underground parking spaces, according to Zucker:

The city of Houston has applied for a grant to help it develop a “dirty MRF” (rhymes with “smurf”) — a recycling center that would sort and mine garbage, using an assortment of machines, scanners, and density separators to separate recyclables, electrical items, compost, and dry materials that could be resold. A materials recovery facility envisioned by sustainability director Laura Spanjian and chief development officer Andy Icken would be similar to one in Roseville, California, that opened in 2007 and “harvests” almost half the waste sent to it. You can follow along a kiddie-led tour of that MRF in this video:
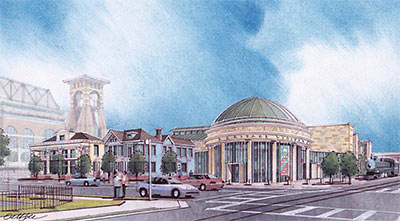
The regional tourism building planned for the northern of the 2 blocks between Minute Maid Park and the GRB will be called the Nau Center for Texas Cultural Heritage, Mayor Parker announced today. It’ll be named after beer distributor and $8-million-donor John Nau; fundraisers hope waving the rendering pictured above will help drum up an additional $32 million to get the thing built. ($15 million more is coming from Houston First, the “government corporation” that runs the city’s convention center, the Hilton Americas Hotel, and several city performance venues.)
The design leaves room for 2 houses dating from 1904 and 1905 and moved to the site last year, the only surviving structures from the neighborhood on nearby blocks named Quality Hill that by the 1930s had vanished — along with its storied reputation for integrity and elevation. The rendering also shows (at far right) the saved-from-scrap 1919 Southern Pacific 982 steam engine parked on the curb across from the East End Light Rail Line along Capitol St. Between the houses and the locomotive will sit the Nau Center’s signature dome entrance, held aloft, the rendering from Bailey Architects shows, by a ring of dainty columns resting at sidewalk level and a circular wall of glass.
GRANTS TO SPARK MIDTOWN ARTS CENTER FUNDRAISING 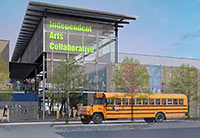 The consortium of independent arts organizations planning a theater and gallery complex at the corner of Main and Holman just got a step closer to the $25 million it needs to build the project. Two weeks ago, the group received a $750K grant from the Fondren Foundation. Last week it got word of an even bigger haul: a $6 million grant from the Houston Endowment. In August, the group — which includes DiverseWorks, Fotofest, and Main St. Theater — changed its name from the Independent Arts Collaborative to “The MATCH,” short for the Midtown Arts and Theatre Center Houston. The 59,000-sq.-ft. complex at 3400 Main St. is being designed by a match-up of San Antonio’s Lake Flato Architects and Houston’s Studio Red. [Previously on Swamplot] Rendering: The MATCH
The consortium of independent arts organizations planning a theater and gallery complex at the corner of Main and Holman just got a step closer to the $25 million it needs to build the project. Two weeks ago, the group received a $750K grant from the Fondren Foundation. Last week it got word of an even bigger haul: a $6 million grant from the Houston Endowment. In August, the group — which includes DiverseWorks, Fotofest, and Main St. Theater — changed its name from the Independent Arts Collaborative to “The MATCH,” short for the Midtown Arts and Theatre Center Houston. The 59,000-sq.-ft. complex at 3400 Main St. is being designed by a match-up of San Antonio’s Lake Flato Architects and Houston’s Studio Red. [Previously on Swamplot] Rendering: The MATCH
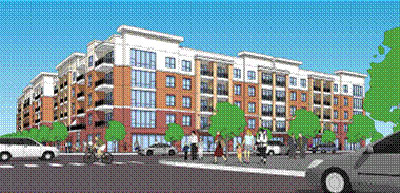
What’s to become of the Andover Richmond Apartments at the corner of Richmond and Graustark after all the residents move out? This, after a little site-scraping: A 270-unit Trammell Crow complex called The Muse. A source tells Swamplot the 4-stories-over-garage concoction will be very similar to the Alexan West University going up on the former site of the Courts at West University at Law and Bissonnet — but without all the angles dictated by that stealth-fighter-shaped site. EDI Architecture is the designer for both apartment projects. Here’s a plan of the top-of-garage level at 1301 Richmond:
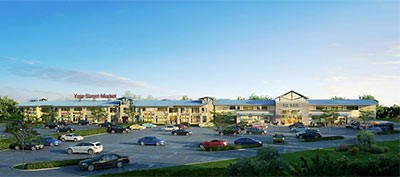
Here’s a parking-lot view — what you’d see from Yale St. — of a 125,000-sq.-ft. strip development planned for the site of San Jacinto Stone, immediately north of the Washington Heights Walmart going up just south of I-10. San Jacinto Stone measures its stoneyard at 4 acres; the proposed 8-acre development taking over for it appears to include a few adjacent properties to the north, including frontage along the new I-10 feeder road and White Oak Bayou.
ASHBY HIGHRISE FUNDING HUNT ENDS WITH HUNT FUNDING 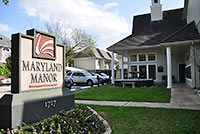 The developers of the Ashby Highrise tell Nancy Sarnoff they’ve got funding for the 21-story apartment tower that’ll replace the Maryland Manor Apartments at 1717 Bissonnet. The money’s coming from an El Paso real estate firm named Hunt. Buckhead Investment Partners also names the contractor they’ll be working with: Linbeck, whose top executive “lives in the neighborhood adjacent to the building site.” (Leo Linbeck III also started his own Super PAC, aimed at kicking out incumbents of both political parties in Congress.) The construction schedule has been pushed back, though — it’ll now begin early next year. [Houston Chronicle; previously on Swamplot] Photo: Candace Garcia
The developers of the Ashby Highrise tell Nancy Sarnoff they’ve got funding for the 21-story apartment tower that’ll replace the Maryland Manor Apartments at 1717 Bissonnet. The money’s coming from an El Paso real estate firm named Hunt. Buckhead Investment Partners also names the contractor they’ll be working with: Linbeck, whose top executive “lives in the neighborhood adjacent to the building site.” (Leo Linbeck III also started his own Super PAC, aimed at kicking out incumbents of both political parties in Congress.) The construction schedule has been pushed back, though — it’ll now begin early next year. [Houston Chronicle; previously on Swamplot] Photo: Candace Garcia
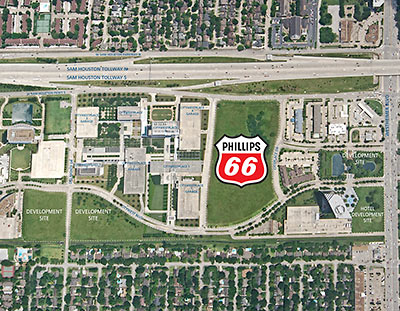
Where else? After “several months of thoughtful searching,” the chairman and CEO of ConocoPhillips spinoff Phillips 66 has announced the location for the multi-building headquarters campus it plans to build: on the Beltway 8 feeder road in Westchase, just north of Westheimer. Right next door to Homewood Suites and the Fairfield Inn. The campus will include a training and development center, conference space, a credit union office, a wellness center, plus a cafeteria, coffee shop, and — yes — a convenience store. The email announcement doesn’t mention whether the Phillips 66 food mart will be part of a Phillips 66 gas station facing Beltway 8, but CEO Greg Garland reports the company is “still in the conceptual design process” with its architect. A grander entrance to the 14.2-acre property will likely be pulled off of City West Blvd. Construction is expected to take 2 to 3 years once the design is completed.
- Previously on Swamplot: Where Phillips 66 Will Hang Out for a Few Years in Westchase, Phillips 66 Will Build a New Headquarters in Houston
Image: Phillips 66
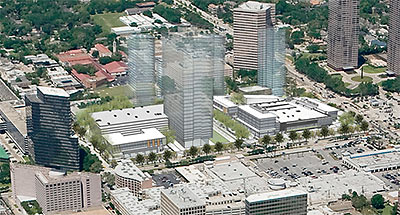
What will the long-awaited BLVD Place mixed-use development just north of the Galleria end up looking like now that Apache is building a 33-story office tower and parking garage — and reserving space for a second tower — on a huge chunk of the land facing Post Oak Blvd.? Like a considerably smaller retail complex than what Wulfe & Co. advertised from 2007 until the Apache purchase announcement this June. The development now appears to be split into 3 functionally distinct blocks: A Whole Foods-anchored shopping center with office space above it wrapped around a parking garage on the corner of San Felipe and Post Oak Blvd.; the Apache office complex to the south of that on land formerly occupied by the Pavilion at Post Oak; and a bank of 4 apartment or condo towers (including Hanover’s) and maybe a hotel hanging in back, behind Post Oak Ln. The only incongruity will be the portion of BLVD Place that’s already been built: the 4-story retail-and-office building in the Apache zone at the project’s southeast corner, which will now be separated from the rest of the retail by the Apache Tower.
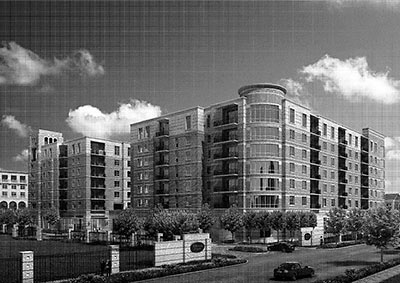
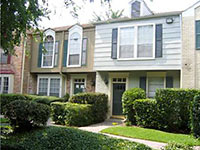 What’s going to replace the Willowick Court Townhomes (at right) at the corner of West Alabama and Las Palmas, west of Weslayan? Newer townhomes — at least for the strip along the west side of Las Palmas, on the western edge of the property. It’ll be covered with 38 3-story townhomes, about a dozen of them with rooftop patios. For the larger portion of the 11-acre site, Martin Fein Interests is planning 2 big blocks of apartments. The block pictured above from West Alabama will have 325 units in 6 stories on top of a 2-level parking garage, with a garden and pool in the courtyard and towers at the corners. Another 188-unit block lining West Main will have 7 stories on top of a single-level garage and feature an 8th-floor wine bar on the southeast corner (at left in the above image), a source tells Swamplot. The view below shows that building’s southeast corner, with the larger structure visible beyond it:
What’s going to replace the Willowick Court Townhomes (at right) at the corner of West Alabama and Las Palmas, west of Weslayan? Newer townhomes — at least for the strip along the west side of Las Palmas, on the western edge of the property. It’ll be covered with 38 3-story townhomes, about a dozen of them with rooftop patios. For the larger portion of the 11-acre site, Martin Fein Interests is planning 2 big blocks of apartments. The block pictured above from West Alabama will have 325 units in 6 stories on top of a 2-level parking garage, with a garden and pool in the courtyard and towers at the corners. Another 188-unit block lining West Main will have 7 stories on top of a single-level garage and feature an 8th-floor wine bar on the southeast corner (at left in the above image), a source tells Swamplot. The view below shows that building’s southeast corner, with the larger structure visible beyond it:
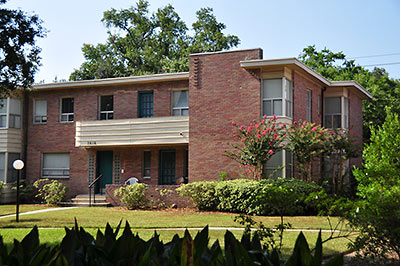
Tenants in a bank of courtyard-style apartment complexes across from Poe Elementary School at the northwest corner of North Blvd. and Hazard St. have received notices that their structures have been sold and will be demolished, so that the buyer can build single-family dwellings in their place. “I know one tenant has a lease until May 2013,” a source tells Swamplot, “but they are offering free rent for Sep/Oct if the tenant agrees to vacate by Nov 1.” Another tipster claims the buyer is Lovett Homes, and that the homebuilder plans to build 6 new “very high end” homes on the property.

A ground-floor plan of the Ballpark Apartments developer Marvy Finger is set to build on 2 downtown blocks beyond Minute Maid Park’s leftfield fence shows a couple of retail spaces are planned for the southern end of the 7-story complex. They’ll face Texas Ave. between La Branch and Crawford. The larger space, on the corner of Texas and Crawford, will take the place of what are now vacant retail spaces on the ground floor of the (long-vacant) Ben Milam Hotel. (It’s at the far bottom left of the Crawford St. rendering above.) A smaller space will take up the ground floor of land now occupied by the more recently shuttered Bells & Whistles Cafe, at the corner of Texas and La Branch. The plans, leaked to HAIF earlier this week, were prepared by Atlanta architects Niles Bolton Associates.
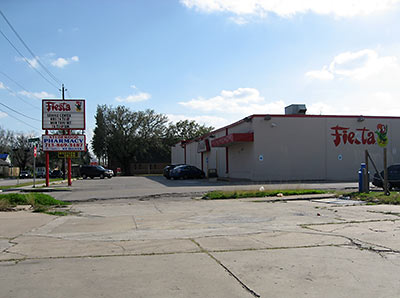
Weingarten Realty has at last sold the 2.08-acre parcel under the Fiesta Mart on Studewood at 14th St. — to a Houston developer of assisted-living and independent-living complexes. Bridgewood Properties, the company behind the Village of Meyerland complex under construction at 4141 N. Braeswood Blvd. near Stella Link on the site of the former Rutlege Apartments and the Village at the Woodlands Waterway, plans to build a 4-story, 80-unit building in place of the grocery store — with independent-living apartments on the top floor, a bottom floor for “memory care” patients, and 2 floors of assisted-living units sandwiched in between. Fiesta’s lease expires in January; Bridgewood plans to begin building a “Craftsman style” structure in its place shortly thereafter, which should take 16 to 18 months to finish.
- Goodbye Studewood Fiesta; hello boutique senior living [The Leader]
- *Updated* New use in store for Heights Fiesta Mart [Prime Property]
- 1407 Studewood [Moody Rambin]
- Communities [Bridgewood Properties]
- Previously on Swamplot: Heights Grocery: Not Gone Yet
Photo: Swamplot inbox
CONQUERING FLAG OF WHOLE FOODS MARKET, PLANTED IN THE THIRD WARD 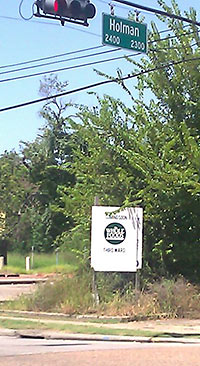 “It seems as though this sign appeared over night” at the corner of Dowling St. and Holman St., writes the reader who sent in the photo at left. It reads, “Coming Soon, Third Ward,†above and below a Whole Foods Market logo. “Is this true?” the reader wants to know. Aw, c’mon! Someone went to all that trouble to put up this sign . . . and now you want to ruin the fun? [Swamplot inbox] Photo: Swamplot inbox
“It seems as though this sign appeared over night” at the corner of Dowling St. and Holman St., writes the reader who sent in the photo at left. It reads, “Coming Soon, Third Ward,†above and below a Whole Foods Market logo. “Is this true?” the reader wants to know. Aw, c’mon! Someone went to all that trouble to put up this sign . . . and now you want to ruin the fun? [Swamplot inbox] Photo: Swamplot inbox

