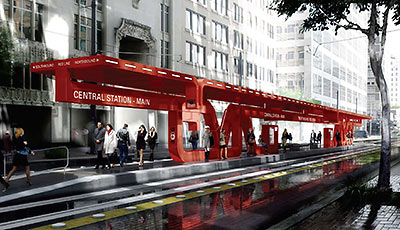
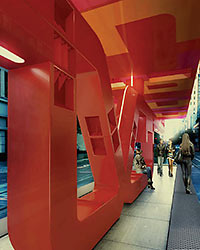 The reddish steel structure shown here is UH architecture grad Neil Denari‘s design for the new light-rail transfer station on Main St. between Capitol and Rusk downtown, where the new East End and Southeast Lines currently under construction will intersect with the existing rail line. Besides Denari, whose firm is based in LA, 3 New York and 1 local architecture firm were invited to dream up schemes for the long open-air, 11-ft.-wide rail platform. A jury selected by Metro will pick the winning design, but Metro is still asking for rider comments on each of them.
The reddish steel structure shown here is UH architecture grad Neil Denari‘s design for the new light-rail transfer station on Main St. between Capitol and Rusk downtown, where the new East End and Southeast Lines currently under construction will intersect with the existing rail line. Besides Denari, whose firm is based in LA, 3 New York and 1 local architecture firm were invited to dream up schemes for the long open-air, 11-ft.-wide rail platform. A jury selected by Metro will pick the winning design, but Metro is still asking for rider comments on each of them.


 In announcing plans for a fundraising venture that would include construction of some sort of monument to Houston native Beyoncé Knowles, Armdeonce Ventures’ Marcus Mitchell indicated last night that there was official civic support behind the project. “
In announcing plans for a fundraising venture that would include construction of some sort of monument to Houston native Beyoncé Knowles, Armdeonce Ventures’ Marcus Mitchell indicated last night that there was official civic support behind the project. “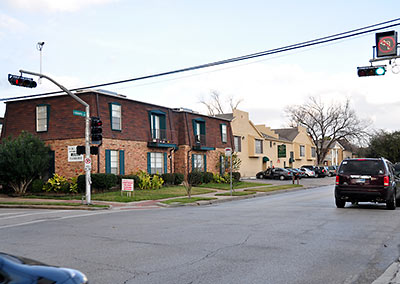
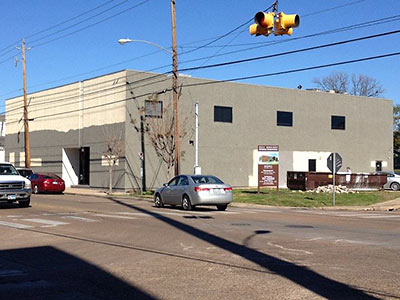

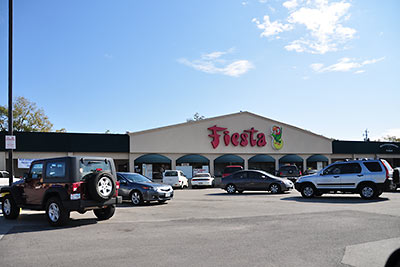
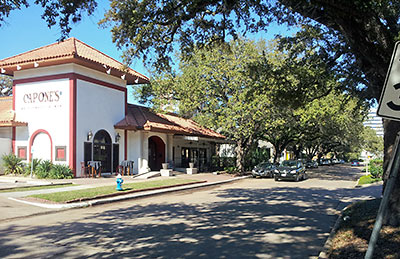
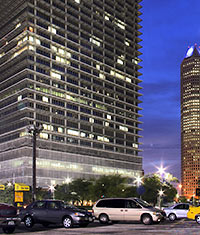 The 4 full-block surface parking lots along the rail line just east of the ExxonMobil building bounded by Leeland, Fannin, Clay, and Travis streets downtown will soon have a small blot on their perfect cars-and-asphalt-only record:
The 4 full-block surface parking lots along the rail line just east of the ExxonMobil building bounded by Leeland, Fannin, Clay, and Travis streets downtown will soon have a small blot on their perfect cars-and-asphalt-only record: 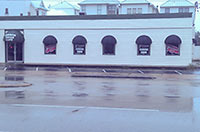 Reader Marcy Basile notes the former location of the French Press Cafe at 1201 N. Post Oak Rd between I-10 and Hempstead Hwy. is now sporting “coming soon” window signs for Prince’s Diner. Same logo as Prince’s Hamburgers, but these ones have a diner label. [Swamplot inbox] Photo: Marcy Basile
Reader Marcy Basile notes the former location of the French Press Cafe at 1201 N. Post Oak Rd between I-10 and Hempstead Hwy. is now sporting “coming soon” window signs for Prince’s Diner. Same logo as Prince’s Hamburgers, but these ones have a diner label. [Swamplot inbox] Photo: Marcy Basile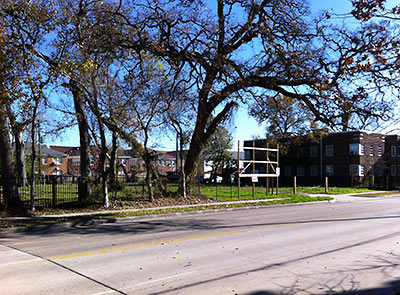
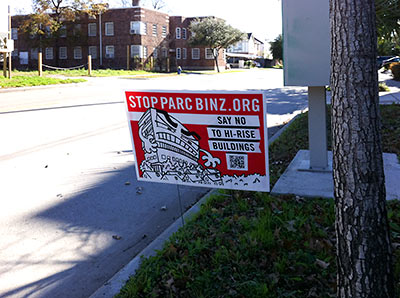
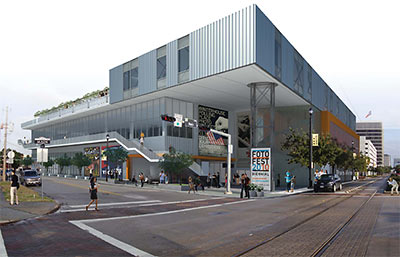
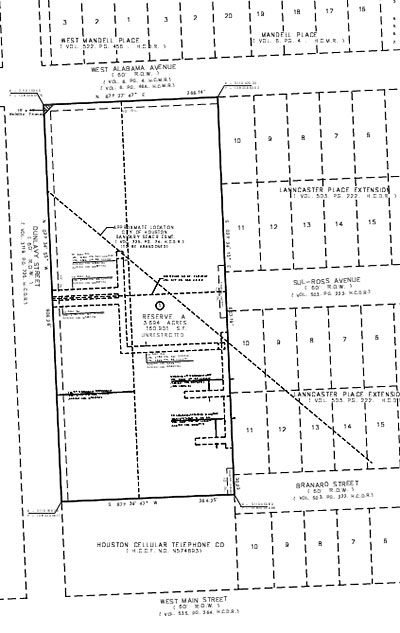
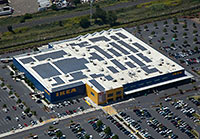 Houston’s 300,000-sq.-ft. IKEA store on the Katy Fwy. near Antoine — along with 8 other southern-state locations and a distribution center — will soon be covered with rooftop solar panels. The furniture company’s U.S. solar program began late last year.
Houston’s 300,000-sq.-ft. IKEA store on the Katy Fwy. near Antoine — along with 8 other southern-state locations and a distribution center — will soon be covered with rooftop solar panels. The furniture company’s U.S. solar program began late last year.