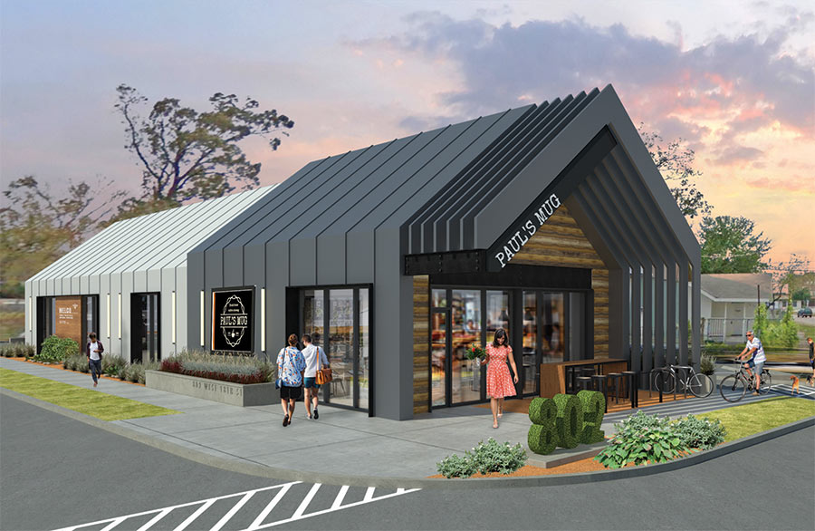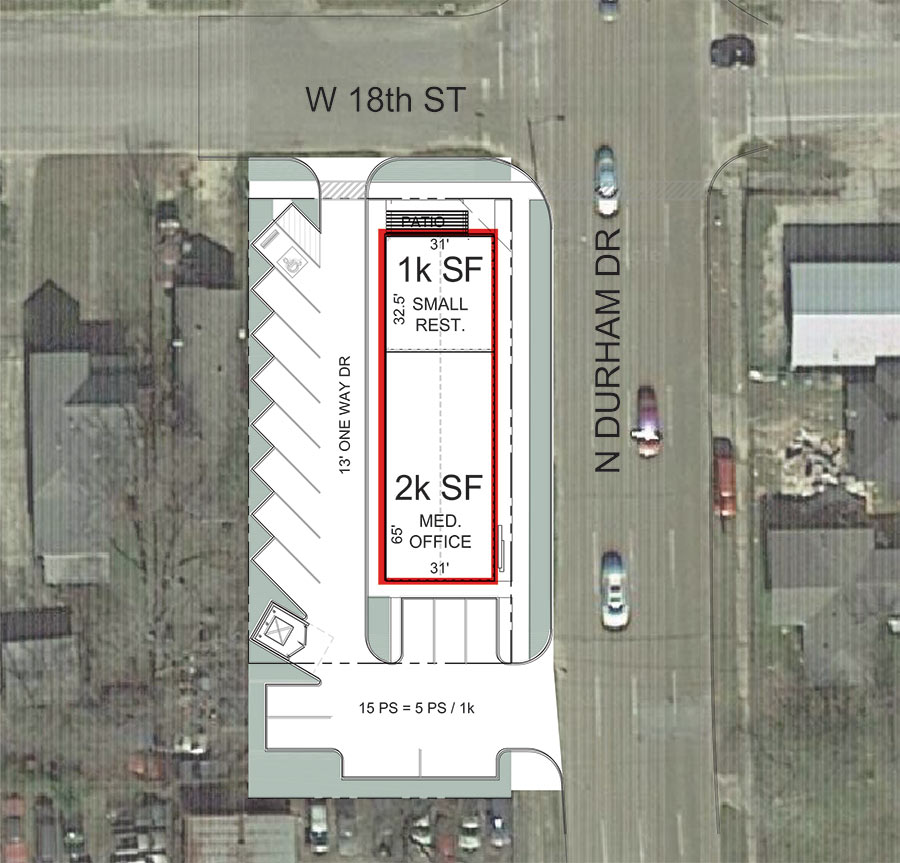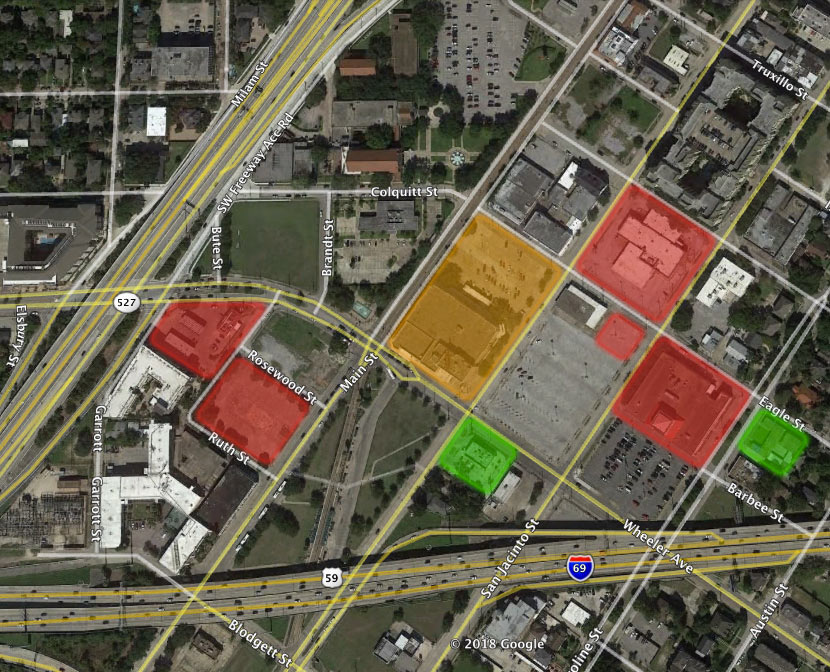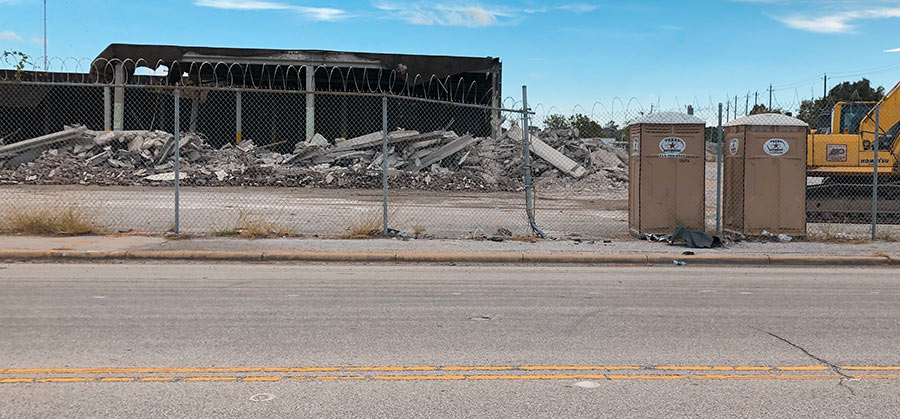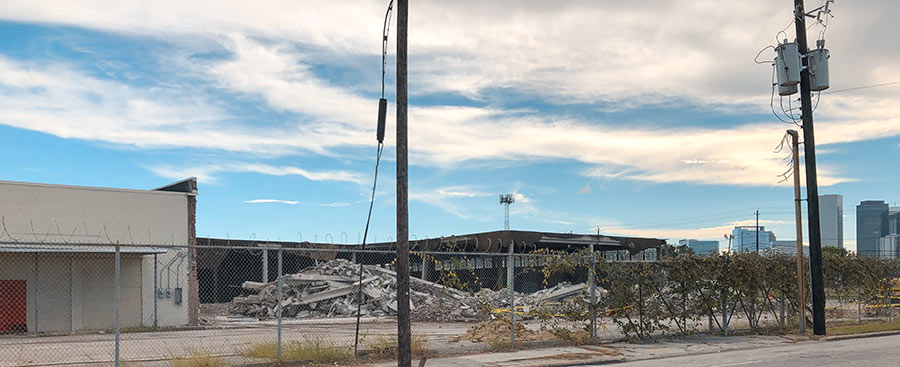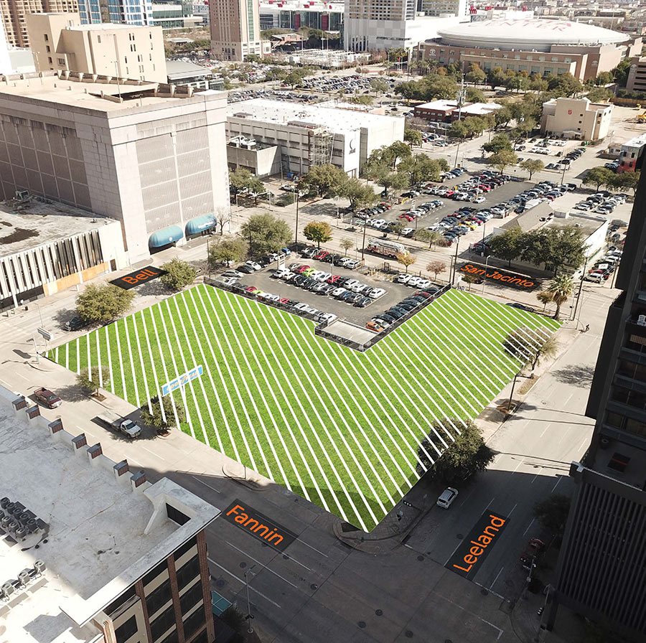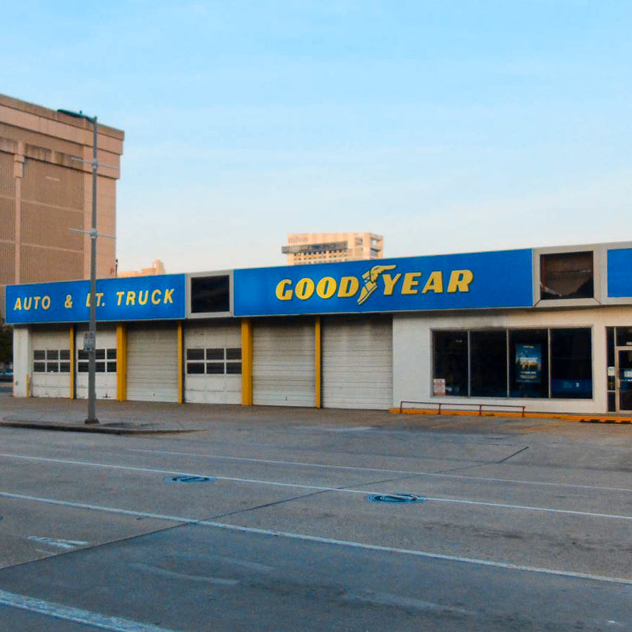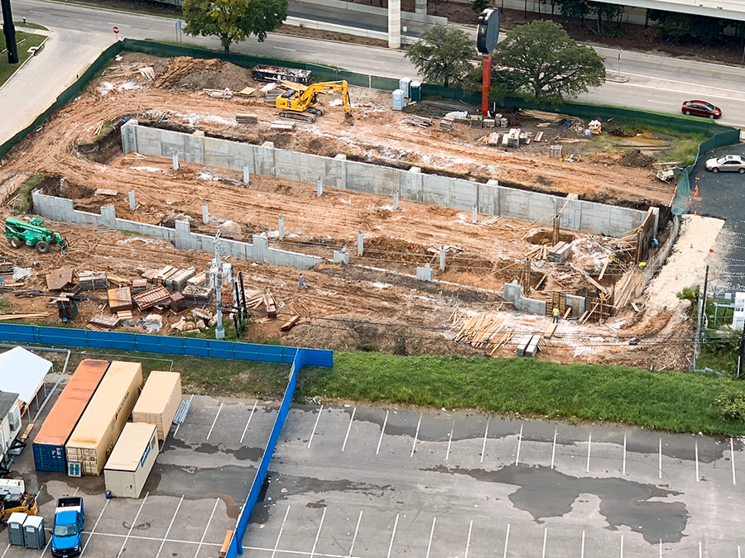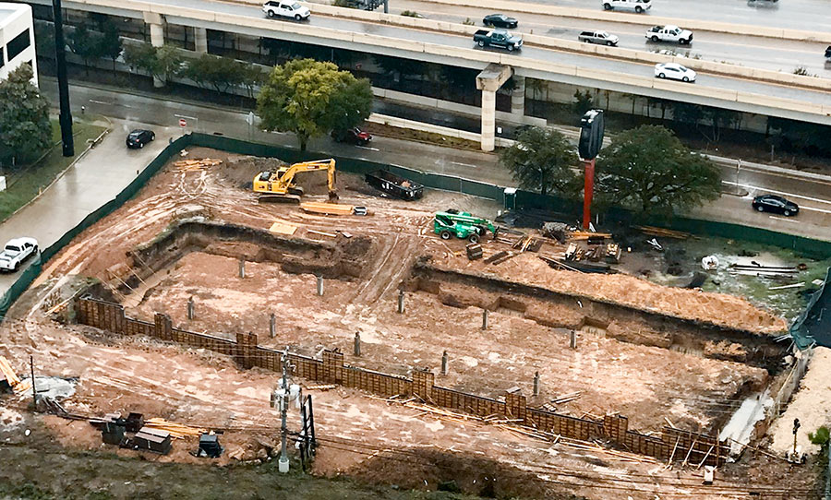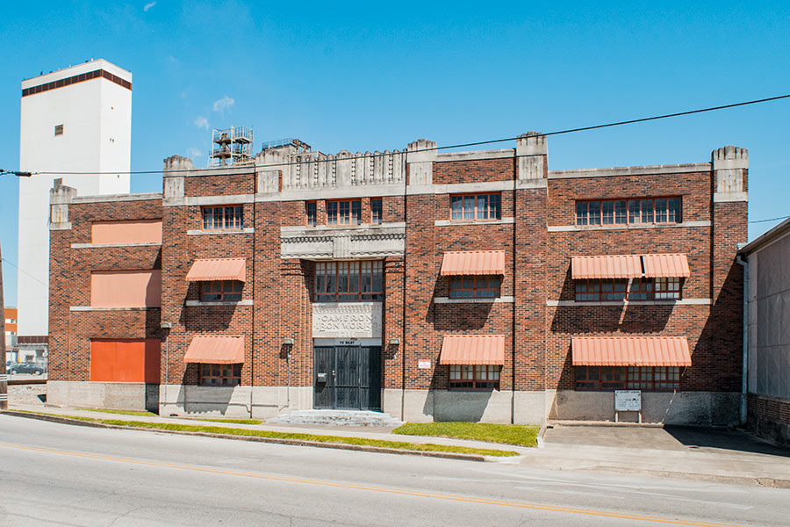
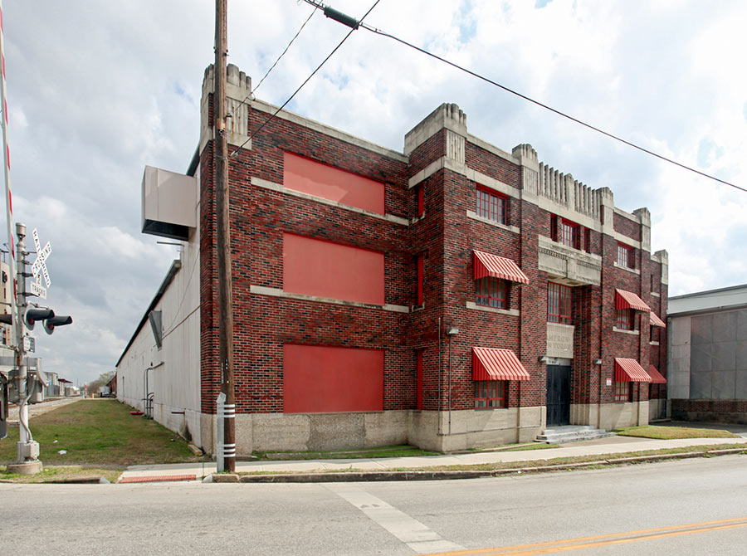
An entity connected to Kaldis Development is the proud new owner of the Cameron Iron Works complex across the railroad tracks from the shuttered coffee plant on Milby St. And already, the developer — which has a thing for refilling old Houston buildings — is marketing its purchase for lease as The Cameron and promising to renovate it into something that restaurant, bar, and event venue tenants can get in on.
The 1.43-acre property at 711 Milby St. is home to 2 buildings: the 3-story brick one shown above with Cameron’s name set in stone above the main entrance, and a less eye-catching warehouse next-door to it, shown below from the corner of Rusk St.


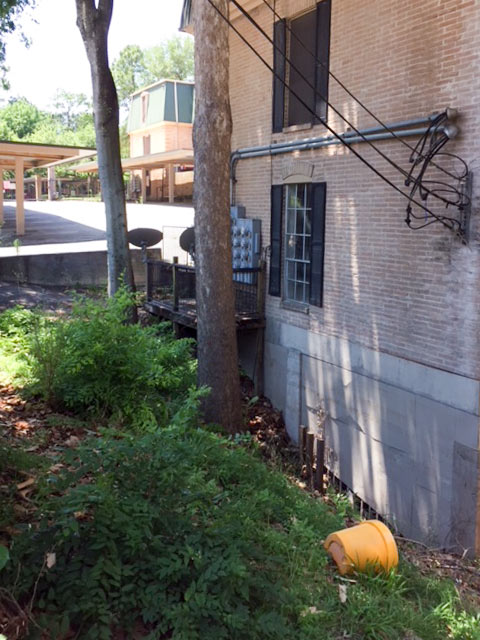 Neighbors have begun whispering of a 10-story apartment building from The Finger Companies that could go in place of the
Neighbors have begun whispering of a 10-story apartment building from The Finger Companies that could go in place of the 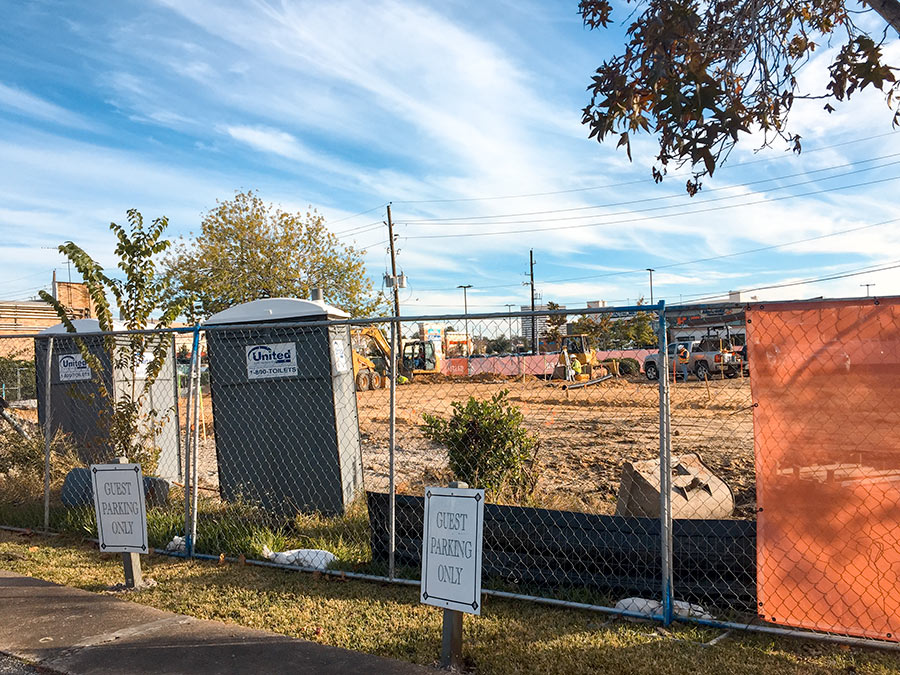
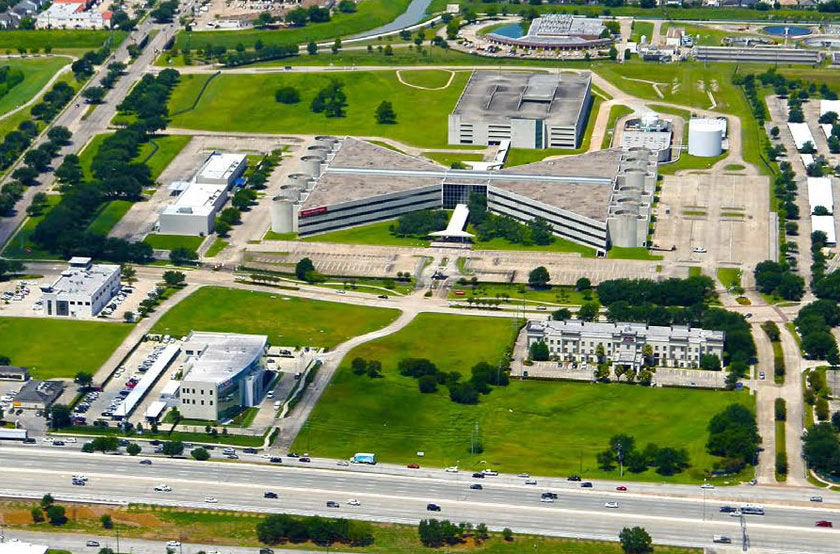 A newly-formed group of real estate experts is now brainstorming ideas for Halliburton’s 48-acre former Oak Park campus at 10200 Bellaire Blvd., just west of Beltway 8. Included in the brain-trust: architecture firm HOK and landscape and planning firm SWA Group — as well as Hines and Transwestern, which will handle property management and leasing, respectively. They’ve all been called in by a private investment group that bought the complex over the summer and that’s headed up — reporter Ralph Bivins has
A newly-formed group of real estate experts is now brainstorming ideas for Halliburton’s 48-acre former Oak Park campus at 10200 Bellaire Blvd., just west of Beltway 8. Included in the brain-trust: architecture firm HOK and landscape and planning firm SWA Group — as well as Hines and Transwestern, which will handle property management and leasing, respectively. They’ve all been called in by a private investment group that bought the complex over the summer and that’s headed up — reporter Ralph Bivins has 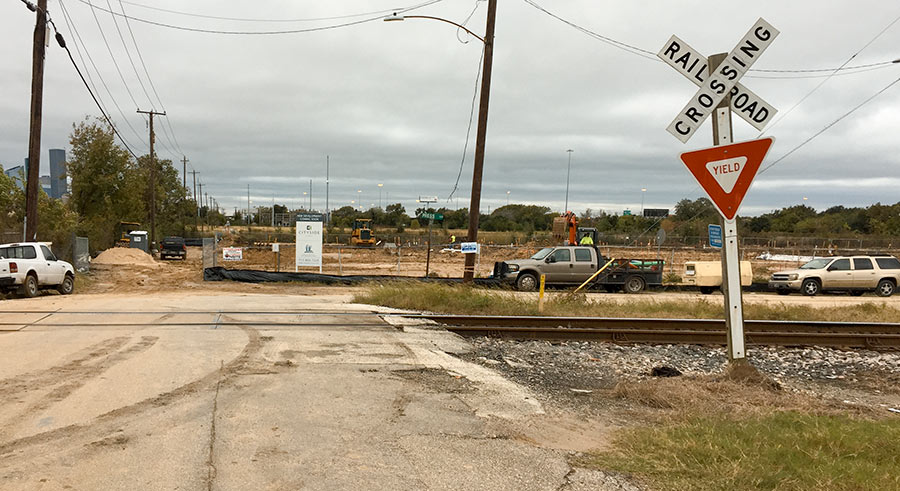
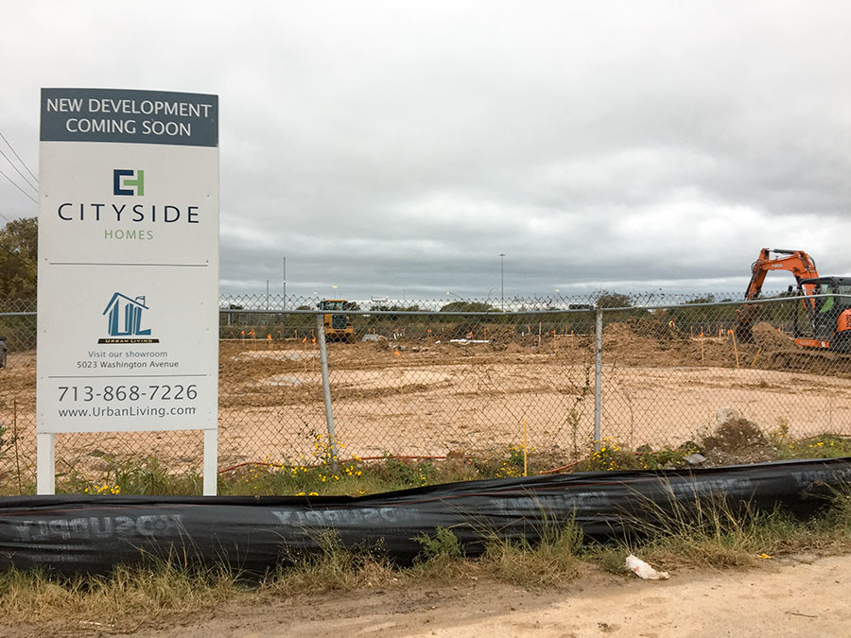
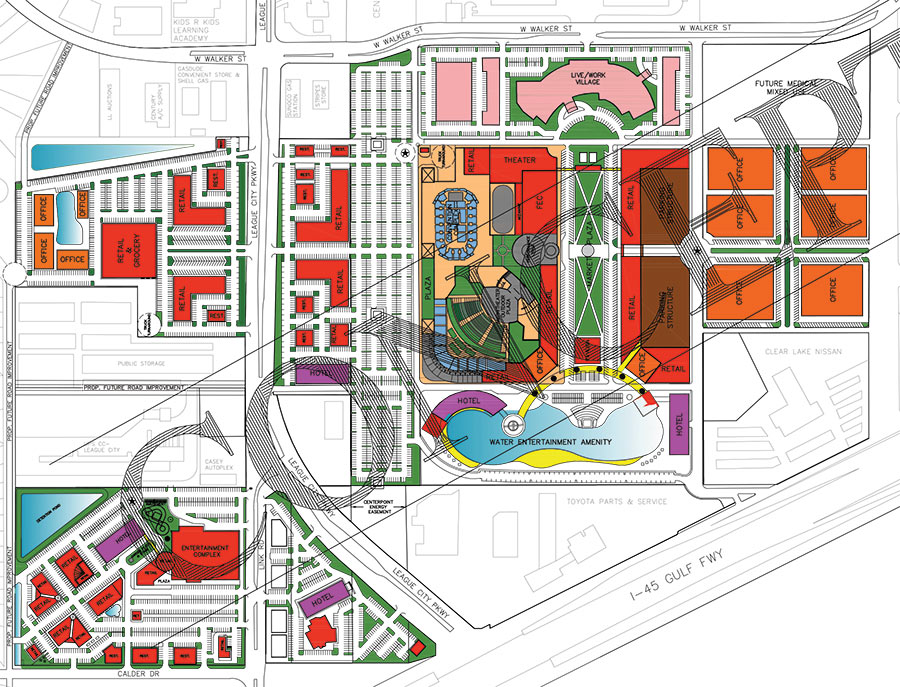
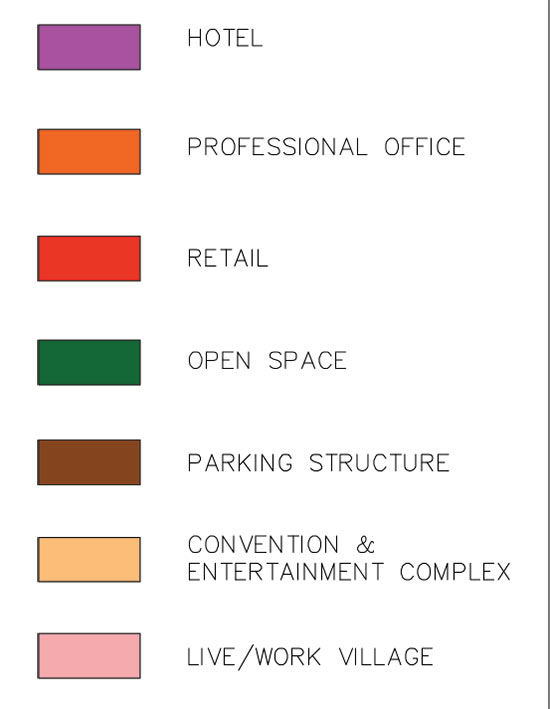
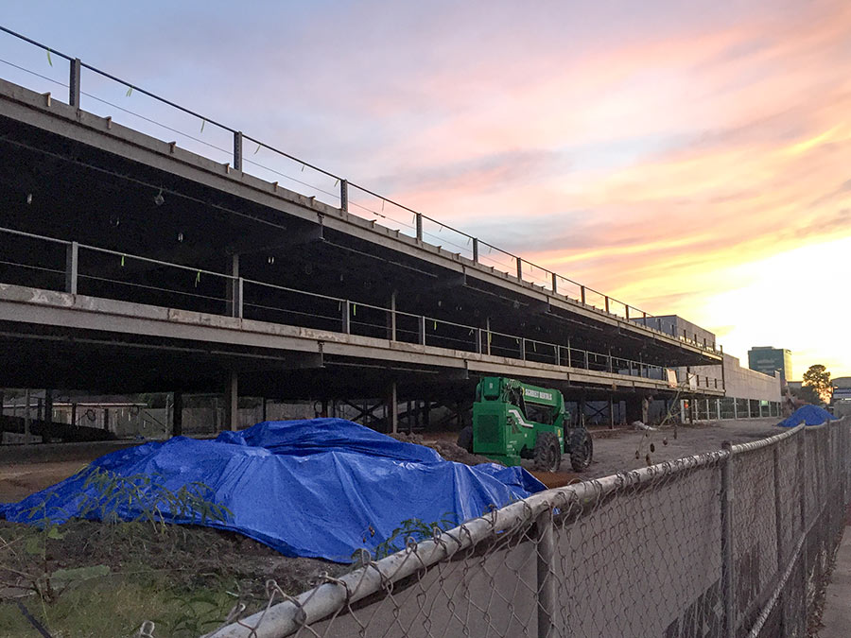
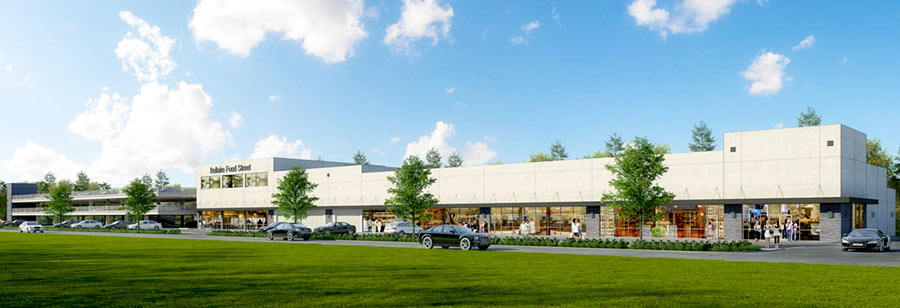
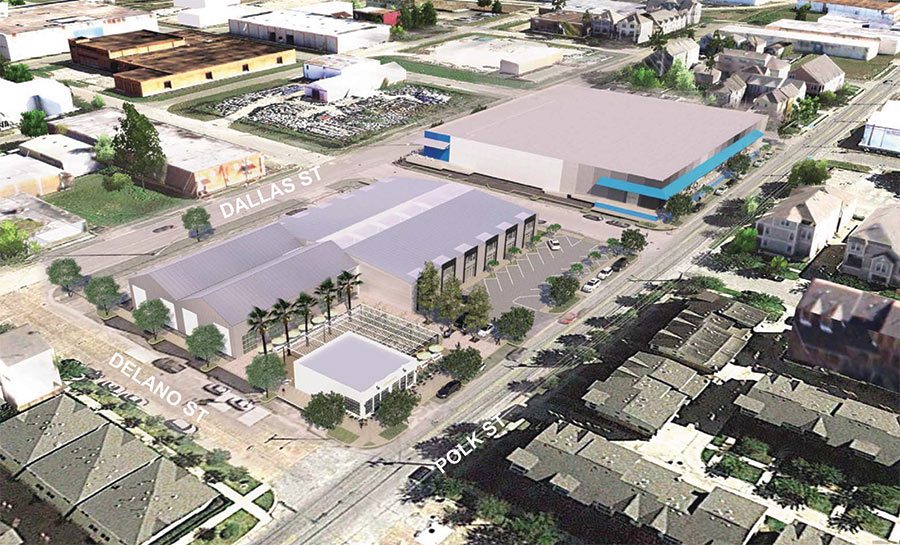
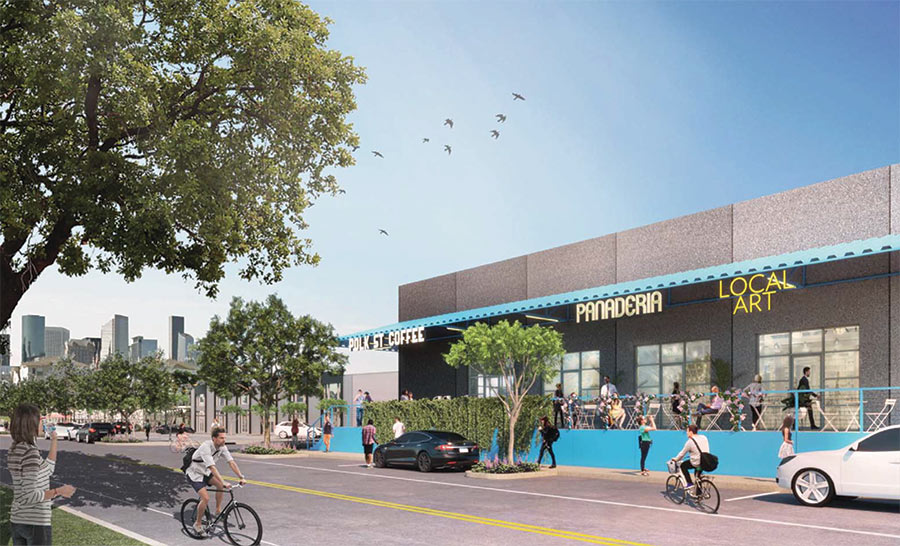
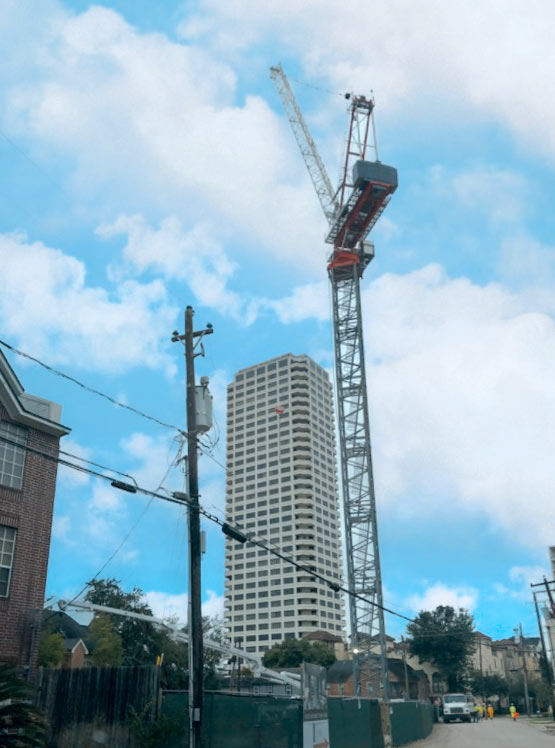
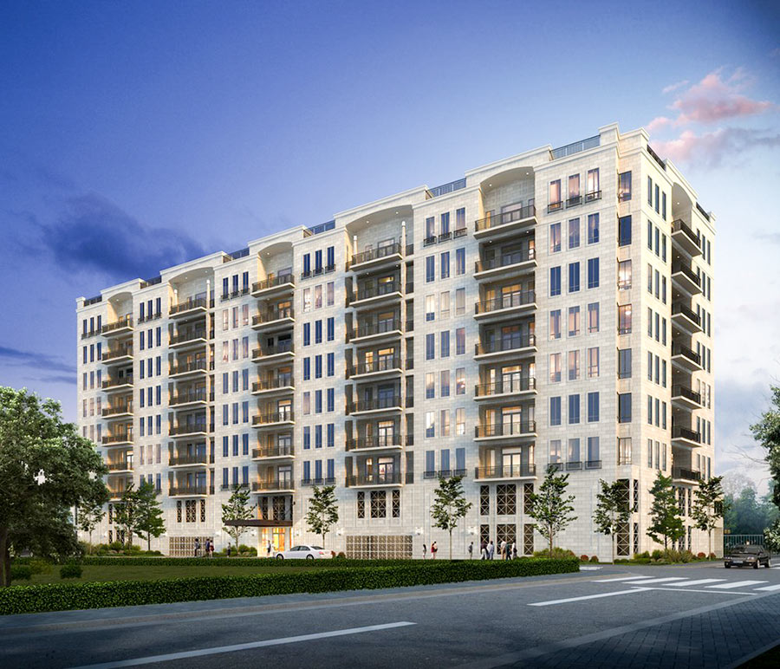
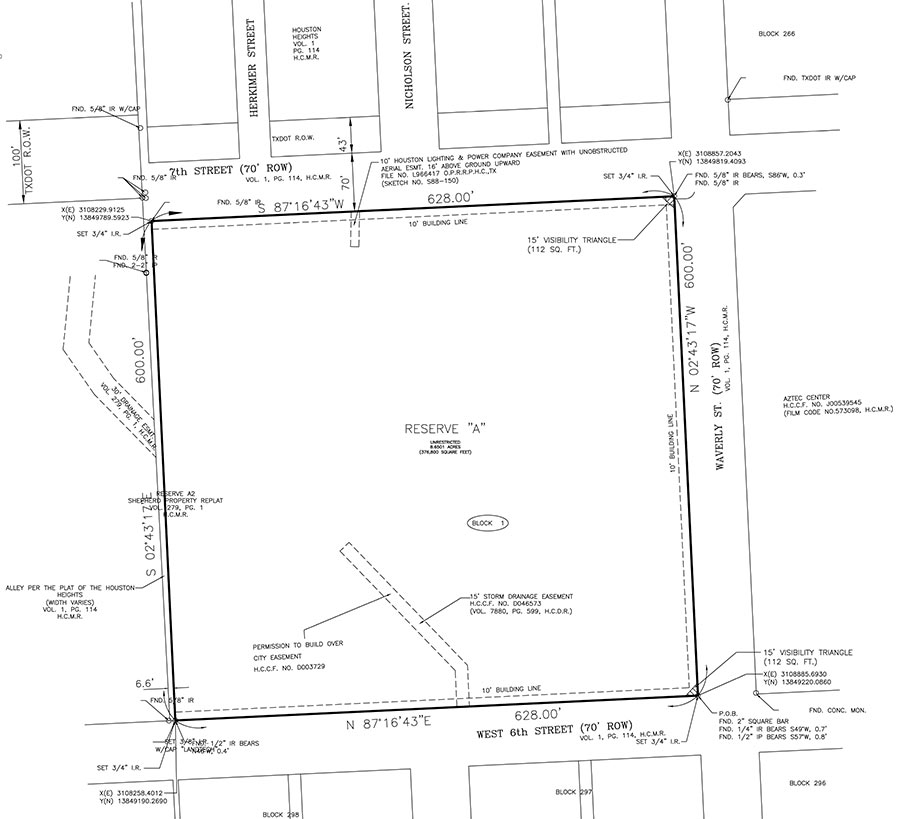 “They are trying to punch Patterson St. to the north and call it an extension of the Heights. There was an apartment group looking at
“They are trying to punch Patterson St. to the north and call it an extension of the Heights. There was an apartment group looking at 