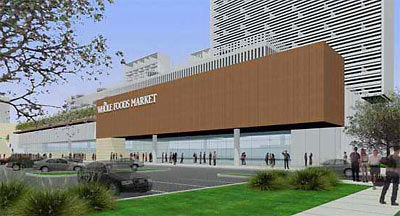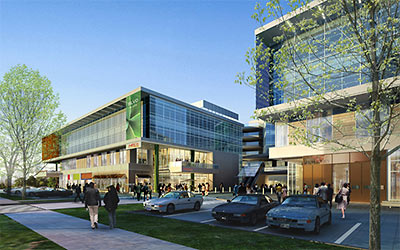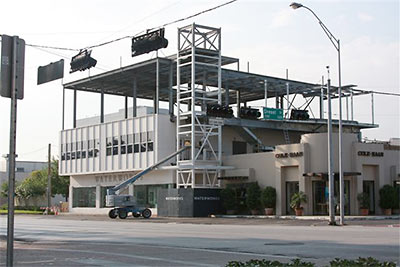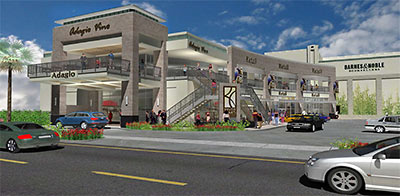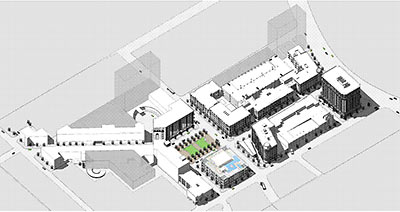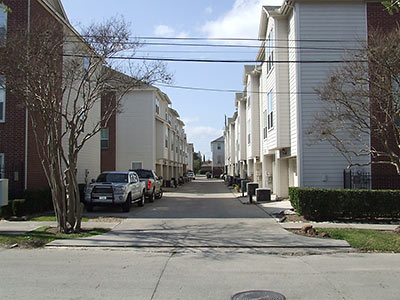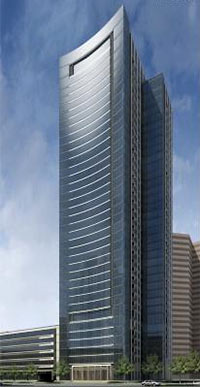 Today’s Chronicle has details on that apartment tower the Hanover Company has been planning for Boulevard Place, Ed Wulfe’s Post Oak redevelopment just north of the Galleria. Doing the math, your average 1,650-sq.-ft. apartment in the glass tower will rent for more than $4,000 a month.
Today’s Chronicle has details on that apartment tower the Hanover Company has been planning for Boulevard Place, Ed Wulfe’s Post Oak redevelopment just north of the Galleria. Doing the math, your average 1,650-sq.-ft. apartment in the glass tower will rent for more than $4,000 a month.
That’s before it goes condo, of course.
At 37 stories, the 236-unit Hanover tower may end up even taller than the slender Ritz-Carlton planned directly to the south.
More info from Nancy Sarnoff:
Solomon Cordwell Buenz of Chicago is designing the building, which will have “boutique hotel style” amenities, including a concierge and bellman, as well as a lounge and catering kitchen.
A 19,000-square-foot rooftop pool terrace will be atop an attached parking garage.
The units will be similar to those in 7 Riverway, another Hanover project in the area. They will include stainless steel appliances, granite slab countertops, crown molding, hardwood floors and travertine tile, but will be larger and have additional features and amenities.
Hanover chose to design the building with larger units because it said there was considerable demand at 7 Riverway for oversized kitchens and living spaces.
After the jump: Where it’s going to land!
CONTINUE READING THIS STORY
