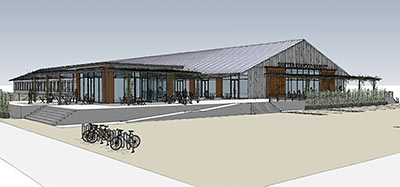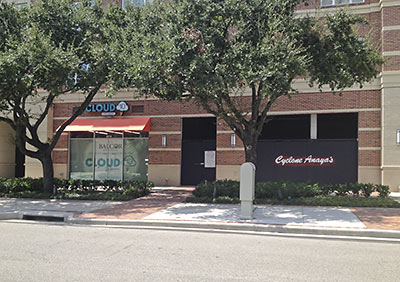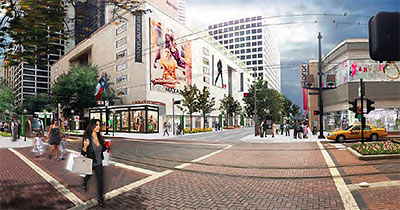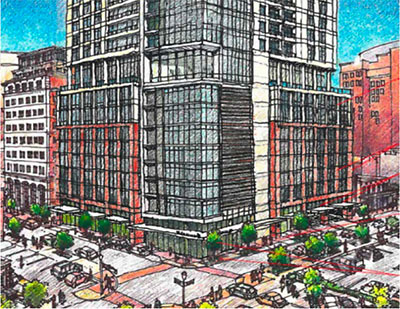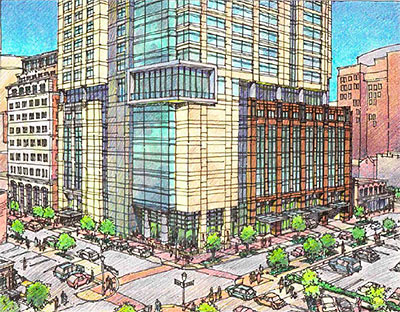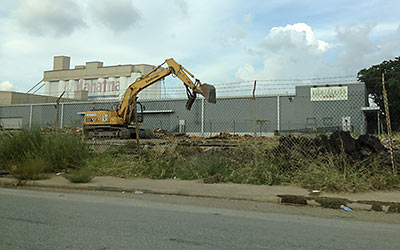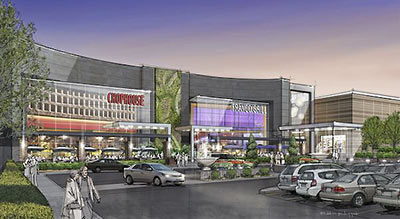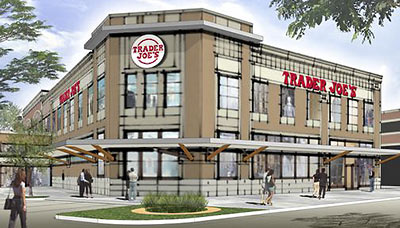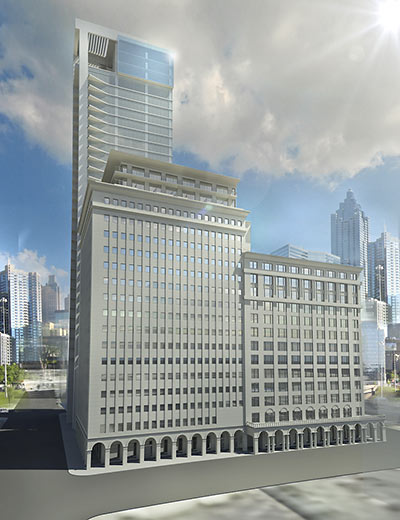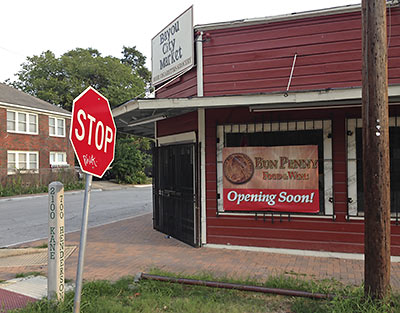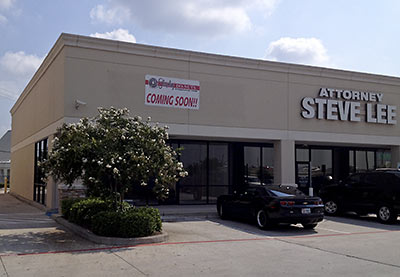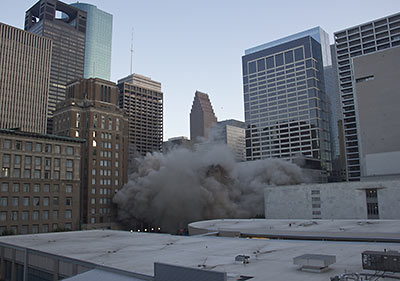

So much for total environmental control, huh? The Foley’s, then Macy’s, at 1110 Main St. is no more, succumbing to a helluva lot of dynamite early Sunday morning. Completed in 1947 and designed by Kenneth Franzheim, the 10-story, 791,000-sq.-ft. building was the last department store Downtown. It’s still not clear what will be going up once the retail rubble is cleared from this block bound by Main, Travis, Dallas, and Lamar, though an employee at Hilcorp — which is connected to 1110 Main Partners, the entity that owns the property — has told Swamplot it’ll be “a regular looking office building tower over 20 stories high.â€
But we’re getting ahead of ourselves. Why not revel, for a moment, in the glorious dust?


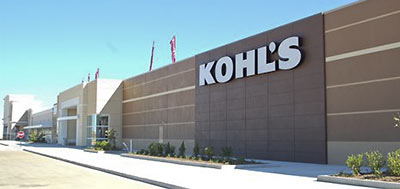
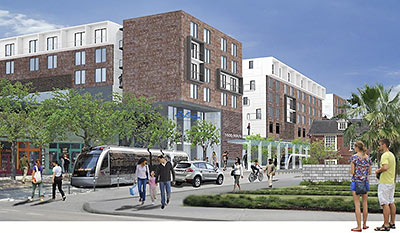
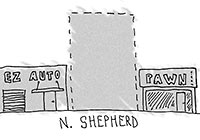 “I can tell you for certain, that most typical national retailers would have a hard time jumping into the Shepherd/Durham corridor without some serious handholding. Regardless of what the demos might look like in the surrounding neighborhood, it’s tough to sell non-locals on being surrounded by cheap auto malls, pawn shops and tax-preparing locations.” And later: “At a previous job I was managing the Texas expansion for a large national retailer. Circa 2006 or so my Houston-based broker brought me a site in the neighborhood of Shepherd & Washington. I visited the site and told him no way. It was across from a pawn shop and had general junky retail around it. He eventually talked me into it. I took it to my boss. He rejected it and my broker and I had to talk him into it. We took it to my boss’s boss. She rejected it. My boss, my broker and I had to talk her into it. We sent it for approval to our local Operations manager. He had to be talked into it. When it went up for approval before the Real Estate committee, there was a big fight and only after much cajoling was it narrowly approved.
When that store finally opened, it was the #2 performing store in the chain.
It’s tough to get people to look outside the box, but sometimes it can be very rewarding.” [
“I can tell you for certain, that most typical national retailers would have a hard time jumping into the Shepherd/Durham corridor without some serious handholding. Regardless of what the demos might look like in the surrounding neighborhood, it’s tough to sell non-locals on being surrounded by cheap auto malls, pawn shops and tax-preparing locations.” And later: “At a previous job I was managing the Texas expansion for a large national retailer. Circa 2006 or so my Houston-based broker brought me a site in the neighborhood of Shepherd & Washington. I visited the site and told him no way. It was across from a pawn shop and had general junky retail around it. He eventually talked me into it. I took it to my boss. He rejected it and my broker and I had to talk him into it. We took it to my boss’s boss. She rejected it. My boss, my broker and I had to talk her into it. We sent it for approval to our local Operations manager. He had to be talked into it. When it went up for approval before the Real Estate committee, there was a big fight and only after much cajoling was it narrowly approved.
When that store finally opened, it was the #2 performing store in the chain.
It’s tough to get people to look outside the box, but sometimes it can be very rewarding.” [