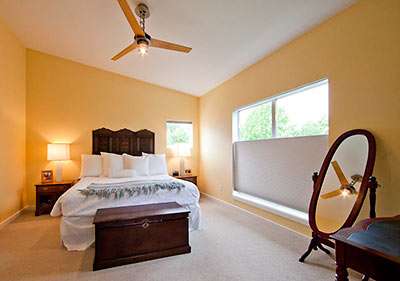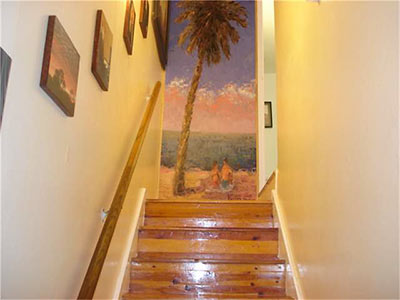
- 8345 La Roche Ln. [HAR]

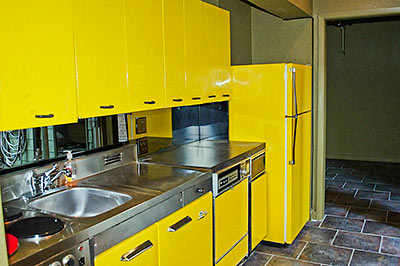
COMMENT OF THE DAY: WE’RE ALL IN THIS TOGETHER “I know it is not at all related to the willowick project above, but I’ve got a ‘good’ story about this type townhome. A friend of mine’s folks own one out in the Kirkwood and I-10 area. They are ex-pats and live outside the US 10+ mo a year, so it stays empty or is used by family in town. So cousins show up to use it for a few days and find all the kitchen cabinets all open, the doors won’t close, and cracks in all the walls. The old lady two doors down decided to have her foundation done. The problem is she shares that foundation with a few homes. She didn’t mention it to anyone and well, the rest is history. Still waiting to see how they clean that one up. Also surprised that a foundation company would do the work in the first place.” [MH005, commenting on Daily Demolition Report: Bus Stop Stop]
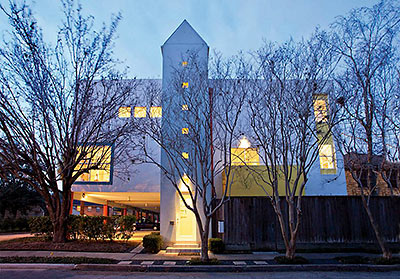
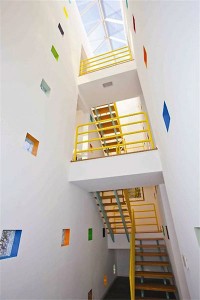
Arquitectonica’s row of contemporary townhomes has punched up a mixed-residential block in the Museum District since 1986. Remodeled in 2004, this tower-tipped end unit’s natural lighting gets a boost from a tented skylight in the roofline ridge (at right), framed-in-color glass brick accents, and expanded east-facing windows on two levels.
The property popped onto the market Tuesday, priced at $446,000. It’s been for sale before, with no luck — most recently a little more than a year ago. Back in February 2010, under a different broker from the same agency, it sported an asking price of $650,000; several reductions and 18 months later, the listing expired last September at $495,000.
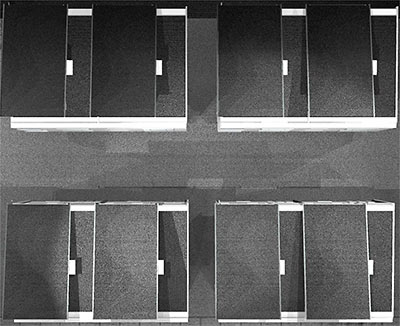
KNOCKING THE TREES AROUND PEGGY SHIFFICK PARK 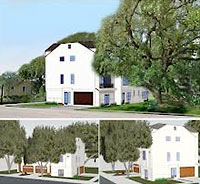 The duplex at 720 Bomar St. adjacent to East Montrose’s tiny Peggy Shiffick Park is back on the market, a week and a half after its prospective purchaser, developer Vinod Ramani of Urban Living, scaled back his plans to build 3 townhomes on the site (pictured at left) to just 2, and just a few days after backing out of the deal altogether. Some neighbors concerned the planned 3-1/2-story townhomes would clip a large portion of the branches and roots of the park’s signature oak tree had opposed 2 variance requests Ramani had submitted for the project. In the meantime, both Urban Living and neighborhood groups were alarmed to discover that city-contracted workers had severed the main roots of large trees on the property at the corner of Bomar and Crocker earlier this month while installing sewer-line connections. [Houston Chronicle; previously on Swamplot] Image: Urban Living
The duplex at 720 Bomar St. adjacent to East Montrose’s tiny Peggy Shiffick Park is back on the market, a week and a half after its prospective purchaser, developer Vinod Ramani of Urban Living, scaled back his plans to build 3 townhomes on the site (pictured at left) to just 2, and just a few days after backing out of the deal altogether. Some neighbors concerned the planned 3-1/2-story townhomes would clip a large portion of the branches and roots of the park’s signature oak tree had opposed 2 variance requests Ramani had submitted for the project. In the meantime, both Urban Living and neighborhood groups were alarmed to discover that city-contracted workers had severed the main roots of large trees on the property at the corner of Bomar and Crocker earlier this month while installing sewer-line connections. [Houston Chronicle; previously on Swamplot] Image: Urban Living
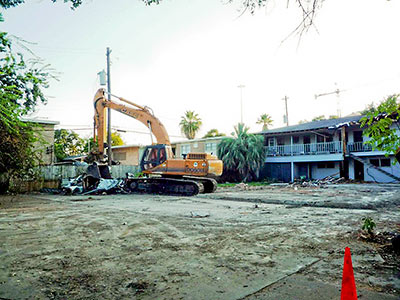
The 8-plex at 4725 Oakshire went down in a cloud of dust last week. “Bummer,” writes Jared Meadors, the landlord next door who bought and renovated the largely identical building at 4719 Oakshire 10 years ago. And who claims he “would have totally paid more than lot value for these and restored them as I did the units at 4719” if he’d had the chance. Meadors’s pinkish brick building to the west of the cleared lot is visible at the left of this photo:
EAST OF DOWNTOWN, AND NO ONE’S BITING 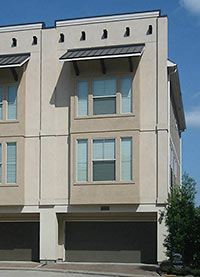 “I need help,” writes the would-be seller of this townhome just north of the railroad tracks from East Downtown, a day after cutting the asking price down to $254,900. (It originally sold for $236K back in 2008.) “I read Swamplot daily and love seeing what your astute commenters have to say. I’ve lived in the Houston area my entire life but am new to selling a house around here. I’ve had my townhouse on the market for a few weeks now but haven’t had much traffic. I’m wondering if this is normal around here or maybe there’s just not enough buzz for my house. Is the pricing all wrong? Are the pictures awful? Is my agent doing enough (umm… Hi, mom!)? Is my ’hood too early in the gentrification stage? It really is a great house and a pretty cool neighborhood if I do say so myself! I’d love some advice from folks in the know.” [Swamplot inbox]
“I need help,” writes the would-be seller of this townhome just north of the railroad tracks from East Downtown, a day after cutting the asking price down to $254,900. (It originally sold for $236K back in 2008.) “I read Swamplot daily and love seeing what your astute commenters have to say. I’ve lived in the Houston area my entire life but am new to selling a house around here. I’ve had my townhouse on the market for a few weeks now but haven’t had much traffic. I’m wondering if this is normal around here or maybe there’s just not enough buzz for my house. Is the pricing all wrong? Are the pictures awful? Is my agent doing enough (umm… Hi, mom!)? Is my ’hood too early in the gentrification stage? It really is a great house and a pretty cool neighborhood if I do say so myself! I’d love some advice from folks in the know.” [Swamplot inbox]
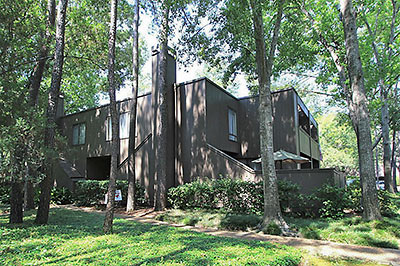
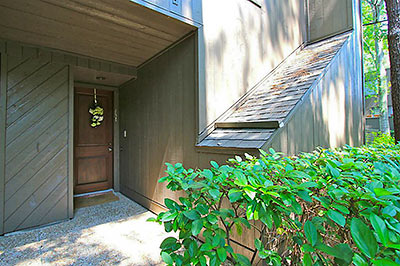
Developer Gerald Hines added a lake to a 32-acre slice of woodsy Memorial back in 1978. Around it, he built Ethan’s Glen, a townhome community with 288 units divided into 2-building clusters of quadplexes. One of the enclave’s larger units came on the market earlier this month, asking $275,000. The 2-story townhome, which has east and north exposures, retains some of that seventies style, such as rough-hewn cedar siding outside and a living room with walls of rustic planks installed in a herringbone pattern. But it also has new paint, new bathrooms, and new, as in last month, carpet upstairs.
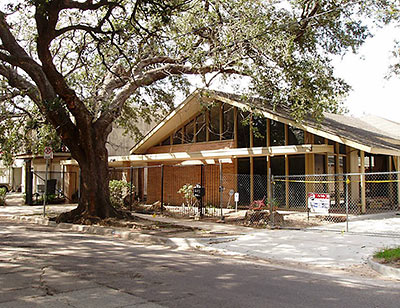
For the last 7 or so years, the atomic-ranch-era front of this 1929 bungalow at 1710 Welch St. served as the Scott Childress Studio, a hair salon. If you recognize that name, you likely know at least the outline of the rest of the story that goes with it: Childress was found on the floor of the property one Friday morning this past January, beaten to death with a pipe wrench; his roommate, Reginald Eaglin, was charged with the murder. The home was listed for sale in late February, but there’s a contract pending now. How that ends likely depends on a planning commission hearing scheduled for this afternoon. Up for approval: plans by Carnegie Homes to replace the modern-front house and the 2 apartments behind it — all on 7,500 sq. ft. — with 4 townhome lots along a central drive.
Photo: HAR
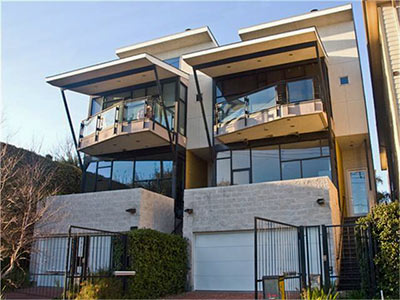
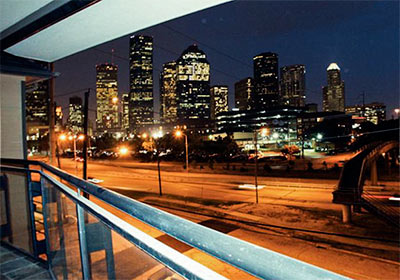
These twin townhomes look a bit steely-eyed beneath heavy-lidded, cantilevered roofs. They share skyline views of downtown from their double-decker balconies and storefront windows laced with Mondrian-style tracery. However, only 1 of these by-the-bayou units designed by MC2 Architects is for sale. It’s the one just a tad closer to downtown (above, at right). Last month, the asking price on this April listing dropped $30K to $549,000.
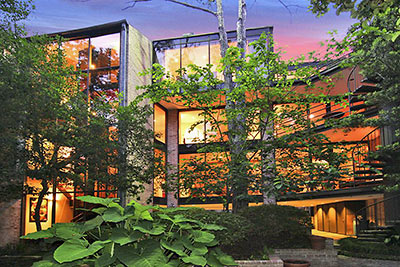
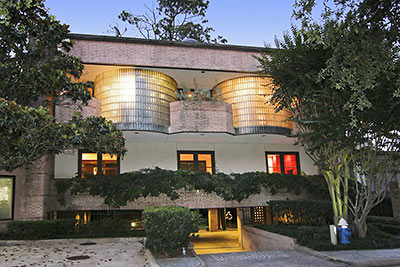
If the natural world off the many balconies of this River Hollow townhome proves too relentlessly bucolic, just descend into its more urbanized underground garage. The residence-over-parking elevation is a 1980 design by architect Kurt Aichler, whose later work veered into the French countryside with neo-Norman tendencies. Meanwhile, this 30-ish-year-old custom contemporary has been “reconfigured.”
Listed earlier this month at $999,000, the 4,194-sq.ft. home incorporates glass — and lots of it. There are, for example, full-height picture windows in most rooms; curved bays of glass brick, one of which contains a bathroom; and a glass cage elevator linking 4 levels of domain. Now, about those balconies:
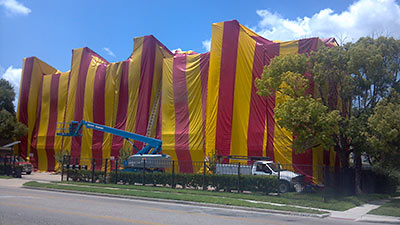
A reader sends in this photo from over the weekend, illustrating what townhouse neighbors can accomplish when they pitch in together — this time at the corner of 20th and Arlington St.
Photo: Stating the Obvious
