COMMENT OF THE DAY: THE BIGGEST BACKUP ON THE WAY TO WORK  “The worst part of the commute is the parking garage. I live in the Loop and have a roughly 20 minute commute — I timed it at 21 yesterday morning at 8:45 and I got home in 16 around 6 but it often takes me 10 minutes or more to navigate the parking garage and its the most agonizing 10 minutes of the day. On days I don’t drive it’s not the lack of traffic that makes me smile, it’s not having to honk at someone who is about to hit me in reverse because they can’t figure out that no matter how hard they try their Denali is not going to fit into that compact spot.” [cellardwellar, commenting on Comment of the Day: Enjoying the Fruits of Commuting] Illustration: Lulu
“The worst part of the commute is the parking garage. I live in the Loop and have a roughly 20 minute commute — I timed it at 21 yesterday morning at 8:45 and I got home in 16 around 6 but it often takes me 10 minutes or more to navigate the parking garage and its the most agonizing 10 minutes of the day. On days I don’t drive it’s not the lack of traffic that makes me smile, it’s not having to honk at someone who is about to hit me in reverse because they can’t figure out that no matter how hard they try their Denali is not going to fit into that compact spot.” [cellardwellar, commenting on Comment of the Day: Enjoying the Fruits of Commuting] Illustration: Lulu
Tag: Parking-Garages
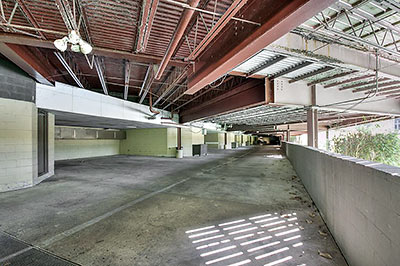
- 8800 Woodway Dr. Unit 14 [HAR]

This flag-flying 12-story tower planned for the under-development Block 10 West Office Park might end up hiding the renovations underway on the former Great Indoors, which you can see peeking out in the distance in the rendering above. Real Estate Bisnow’s Catie Dixon reports that Hicks Ventures is building out the out-of-business big box into a 2-story, 245,000-sq.-ft. spec office building. Plans include the construction of a 5-level parking garage behind the new building and a 6-level garage between it and this proposed I-10-facing tower.
Here’s an aerial view of the park and its neighbors:

Yesterday, city council approved an agreement that will allow Southwest Airlines to go ahead with plans to expand Hobby Airport for international flights. The short-pants airline will foot the $150 million bill to add up to 280,000 sq. ft. to the terminal, including a new concourse and ticket counter, six security lanes, five gates, and a customs inspection hub. The plan, pictured above, also includes restructured roadways and a new parking garage with 2,500 spaces, mutating one of the wings of an airport designed as though it might be itself ready for takeoff:
COMMENT OF THE DAY: THE PARKING LOT IN FRONT “Is it possible that any place in our region that doesn’t have a huge field of suburban-style parking in front of it starts at a big disadvantage? Even patron reviews I read regarding otherwise popular places like Sugar Land Town Square and The Woodlands Town Center view having to park in a (free) garage and walk around the block as a serious knock on those places. With the Pavilions garage requiring payment and the public sidewalks harboring the occasional homeless person, Pavilions might have an unavoidable disadvantage for many folks. Is free off-street surface parking and never having to set foot on a public sidewalk that essential to a quality experience in Houston? Doesn’t downtown, and the city, have more to offer? Certainly other large cities — even Los Angeles — do.” [Local Planner, commenting on Books-A-Million Now Packing Up Its Books, Leaving Houston Pavilions]
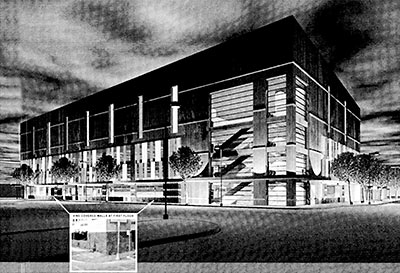
Triple Tap Ventures officially announced 2 new Alamo Drafthouse Cinemas locations yesterday: One in the fake-Venetian Vintage Park Shopping Village off Tomball Parkway and Louetta (reported back in April), and another in Midtown. The company didn’t provide extensive detail about the planned Midtown location, though: It’ll be part of a new mixed-use development by Crosspoint Properties at 2901 Louisiana St. And it’ll sit on top of a 3-level parking garage. A lobby bar will be visible from Milam St. and feature views of Downtown; there’ll also be a ground-floor lobby entrance.
But a variance request submitted earlier this year for Crosspoint’s development adds to the picture. It included the “conceptual” rendering above — for the new parking structure facing Milam St., one block north of Van Loc Restaurant. A movie theater would sit on the top floor of the parking garage, the variance explained. The parking would serve the theater as well as new retail spaces (on the first floor) and offices (on the second floor) inserted into the 1957 building on the west half of the same block, which faces Louisiana St.:
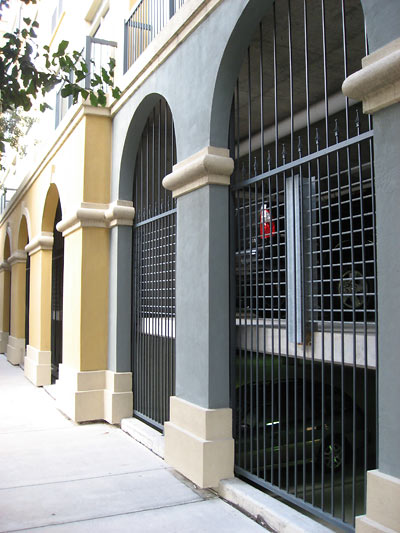
A new 6-story apartment building is being planned for the now-cleared Midtown block surrounded by Elgin, Smith, Rosalie, and Louisiana streets — one block north of the Calais at Courtland Square apartment complex and a block west of High Fashion Fabrics. A variance request for the 147-unit building doesn’t name the developer or show any renderings, but indicates that the bottom 2 stories of the building will consist of a parking garage, topped by 4 floors of apartments wrapped around an interior courtyard.
That’s similar to the configuration of some sections of the Calais — notably the dramatic arched streetfront along Smith St. (shown in the photo above), which contributes a dynamic tableau of headlights, bumpers, license plates, and the occasional hood ornament to passersby at street level. (The view changes daily.) The developers of this new apartment building are looking to recreate some of that Calais streetside magic, according to the variance:
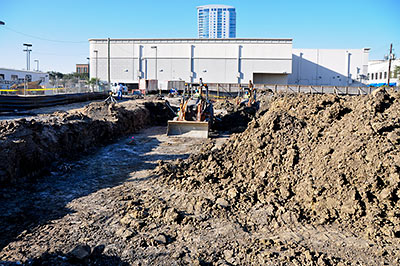
Here’s the big hole being dug at the corner of Branard and Argonne, just off Kirby Dr., where it looks like Carrabba’s Italian Grill is moving forward on its plan to build a 275-car multi-story parking garage. After Mission Constructors completes the garage, the next step in the multi-stage expansion plan — which includes 2 additional restaurants and some office space — will be to build a new Carrabba’s right next to the existing one along Kirby. That Carrabba’s is one of only 2 still owned by the family of restaurant cofounder Johnny Carrabba. The more than 200 locations in the Carrabba’s Italian Grill chain are owned by Outback Steakhouse’s corporate parent, OSI Restaurant Partners.
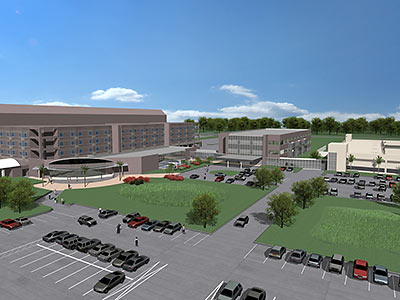
Budget considerations ended up cutting the number of floors in the new ambulatory care center the Harris County Hospital District is about to build at its LBJ General Hospital campus north of 610, but the district is still calling the planned 3-story building a tower. A groundbreaking ceremony for the Ambulatory Care Tower (the low building shown in the center of the rendering above), a single-story connecting building that will link it to the existing hospital, and a similarly towering 3-story parking garage took place yesterday at 5656 Kelley St. on land owned by the district, portions of it the site of condemned housing lots.
Also claiming tower status, but with the extra credentials of 2 additional floors (with what looks like a little elevator cap at one end for good measure): the separate Ambulatory Care Tower the district is building on a former surface parking lot next to the hospital administration building at 2525 Holly Hall west of Almeda, closer to the Texas Medical Center. That building (pictured below) will house specialty clinics now located at Ben Taub as well as a radiation therapy center. A new 9-level parking garage serving both buildings opened last month:
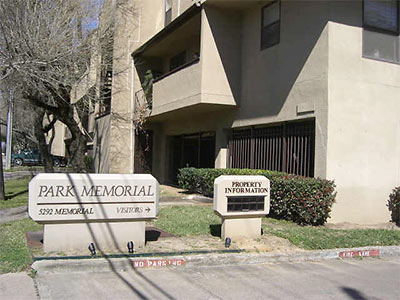
Welcome home to Park Memorial! More than 2 years after city officials ordered the entire Memorial Dr. complex evacuated, the coast may now be clear for owners of the Park Memorial Condominiums to move back into their homes! Except, umm . . . some of those sheet-rock, copper-wiring, and AC-unit removal operations that have been going on in the meantime on the locked and officially empty grounds might make moving back in a little rough. 11 News’s Gabe Gutierrez reports that a Harris County district judge has ruled that the city’s order to vacate the property violated the state’s due process rules because there was no prior notice or hearing, and that there was “no evidence that there was any emergency or immediate danger that justified” requiring the residents to leave without one. The city plans to appeal the ruling.

That’s 3-and-a-half levels of parking artfully hidden behind the extended forehead of the new Galleria Whole Foods Market in this latest rendering being waved by the developers of Blvd Place. Also obfuscated: your view of that little mustache of strip-mall-valet-style parking in front, behind those hedges facing Post Oak. But most Whole Foods shoppers will be parking in a separate 300-car underground garage, and will feed into the store on a moving sidewalk. The parking levels above are meant to serve an additional 140,000 sq. ft. of retail, restaurants, and office space Wulfe and Co. is hoping to fill in this portion of its scaled-down redevelopment project. But so far no leases have been signed, reports the Chronicle‘s Nancy Sarnoff.
This Whole Foods has now been marked back up to 48,500 sq. ft. — about 25 percent larger than the chain’s Kirby location, but down from the 78,000 sq. ft. originally announced 4 years ago. The latest construction start date: next summer.
- Plan for new Whole Foods takes shape [Houston Chronicle]
- Blvd Place coverage [Swamplot]
- Previously on Swamplot: Taking a Bite out of Whole Foods, Whole Foods Galleria and North Montrose: Still on Track, Galleria Whole Foods Parking Puzzle Solved, The Sleek Strip, the Ritz Tower, and the Path to Whole Foods: A Closer Look at Boulevard Place, Uptown Whole Foods: Still on Track, Apparently, Is Whole Foods Coming to Boulevard Place . . . or Not?
Rendering: Wulfe & Co.
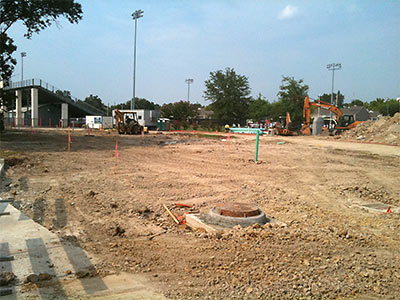
St. Thomas High School officials broke ground last week on what will likely be the most monumental garage in the long history of Houston secondary school parking. A 6-story, 433-space parking structure designed by Kirksey will rise at the southeast corner of the school’s Memorial-and-Shepherd campus. It’ll replace this dirt lot southwest of Granger Stadium and just north of Shepherd, allowing other parking areas on campus to be redeveloped. A couple rendered views of the finished product, some portion of which will likely be visible from Shepherd:
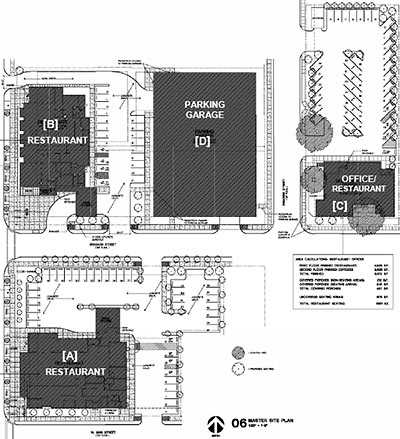
Note: Story updated below.
The owners of the original Carrabba’s Italian Grill on Kirby between West Main and Branard plan to demolish the restaurant, rebuild it, and construct 2 more restaurants on adjacent blocks. First step: building a new 275-car parking garage one block to the north, at the northwest corner of Branard and Argonne. Next, a new and larger Carrabba’s (marked [A] in the site plan above) would go up directly south of the existing building, which would remain open during construction. Once the new digs are complete, they’ll tear down the existing restaurant and put in a parking lot and porte-cochere in its place. Two more restaurants — one possibly named Grace’s, and one with office space upstairs — are planned for blocks north of Branard, one facing Kirby and the other at Argonne.
The Kirby Carrabba’s is one of 2 still owned by the family of co-founder Johnny Carrabba. All other Carrabba’s Italian Grills — more than 200 in 27 states — are owned by OSI Restaurant Partners, the same company that runs Outback Steakhouse and Fleming’s.
The new Kirby restaurant complex may be the first in the city to take advantage of the “transit corridor” incentives passed by city council last year. In return for building a 15-ft.-wide pedestrian area and street-front entrance along Kirby, designers get to push 2 of the buildings close to the street, well into the normal 25-ft. setback. The planning commission approved the site plan earlier this month — along with several related parking variances — even though the transit corridor itself (the University Line on Richmond) hasn’t even started construction yet.
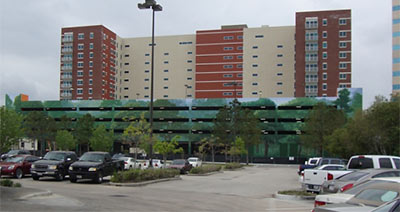
Robert Boyd snaps this photo of the new mural on the side of the parking garage for the Fountains at Memorial City condos. The 13-story building is under construction at Gaylord and Bunker Hill, next to the new Cemex headquarters building just east of Memorial City Mall. Writes Boyd:
The mural . . . is nothing especially clever or innovative, but it looks nice and it’s a lot more than most builders do for their parking garages. And it works well with the real trees in front of it.
- Beautiful Parking Garages [The Great God Pan Is Dead]
- Location [Memorial City Living]
Photo: Robert Boyd
COMMENT OF THE DAY: THE GREAT UNIVERSITY OF HOUSTON STRUCTURED PARKING BOOM “Many more garages are in the works. The newest bid just went out for the Athletic garage which will be build between Robertson Stadium and Hofheinz Pavilion. Will provide parking for up to 2,200 cars and will have a retail component. Rumored tenants are Raising Cane’s, Starbucks, and Chipotle…” [doofus, commenting on That East Garage Spirit: Pride of Parking at the University of Houston]

