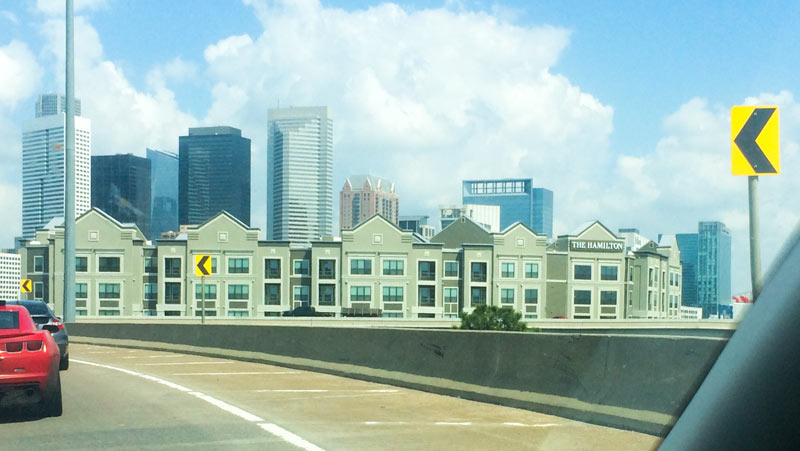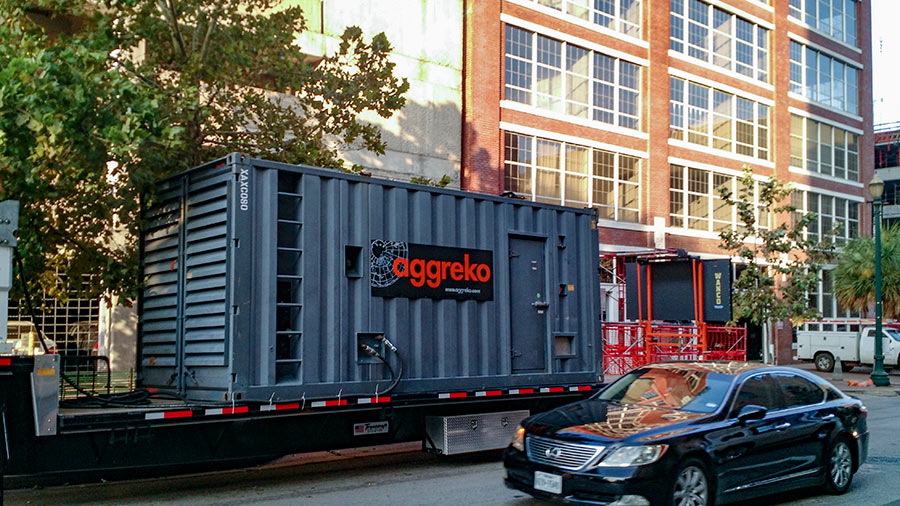
Residents of the 79 apartments in the Hogg Palace Lofts are expecting air conditioning in their units to be restored sometime today — for the first time since power went out early on the morning of August 27th. At a meeting earlier this week, attorneys for and representatives of the Randall Davis Company told tenants of the 8-story building at 401 Louisiana St. that they were aiming for Friday for the AC to be turned on, though could not guarantee it — but that work would continue over the weekend if it couldn’t.
A somewhat parallel sequence of events played out after the promised trailer-mounted Aggreko 1 MW generator pictured above was parked along Preston St. in front of the building last Friday; difficulties in connecting it to the electrical system — including a hunt for the unknown owner of a white BMW parked in a tenant spot in the parking garage that stood in the way of a hook-up — delayed the restoration of electrical power until Monday.


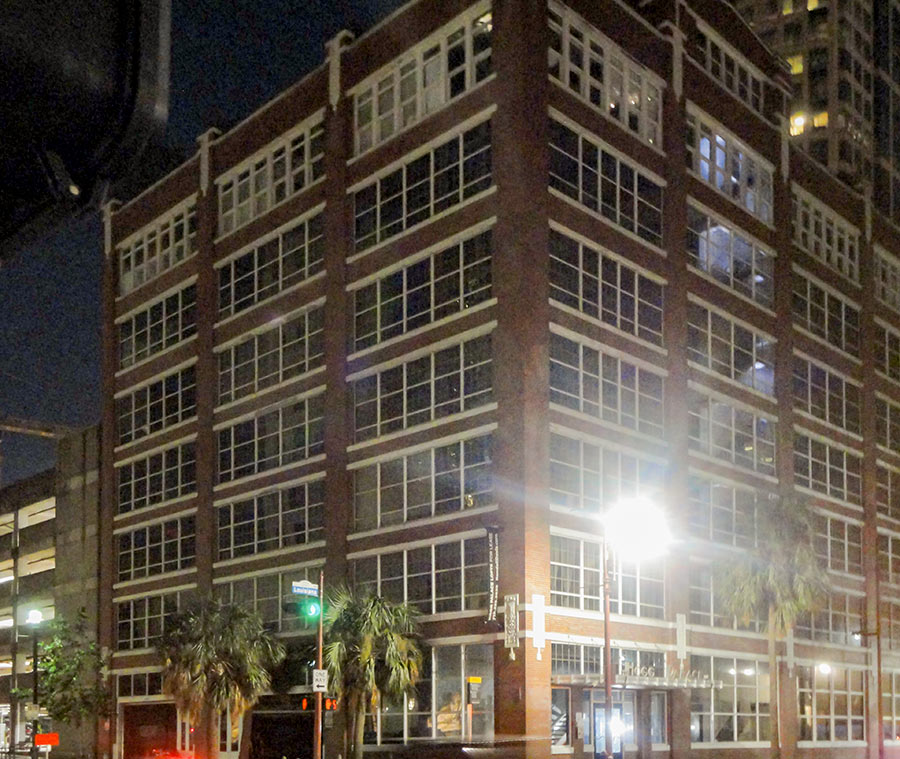
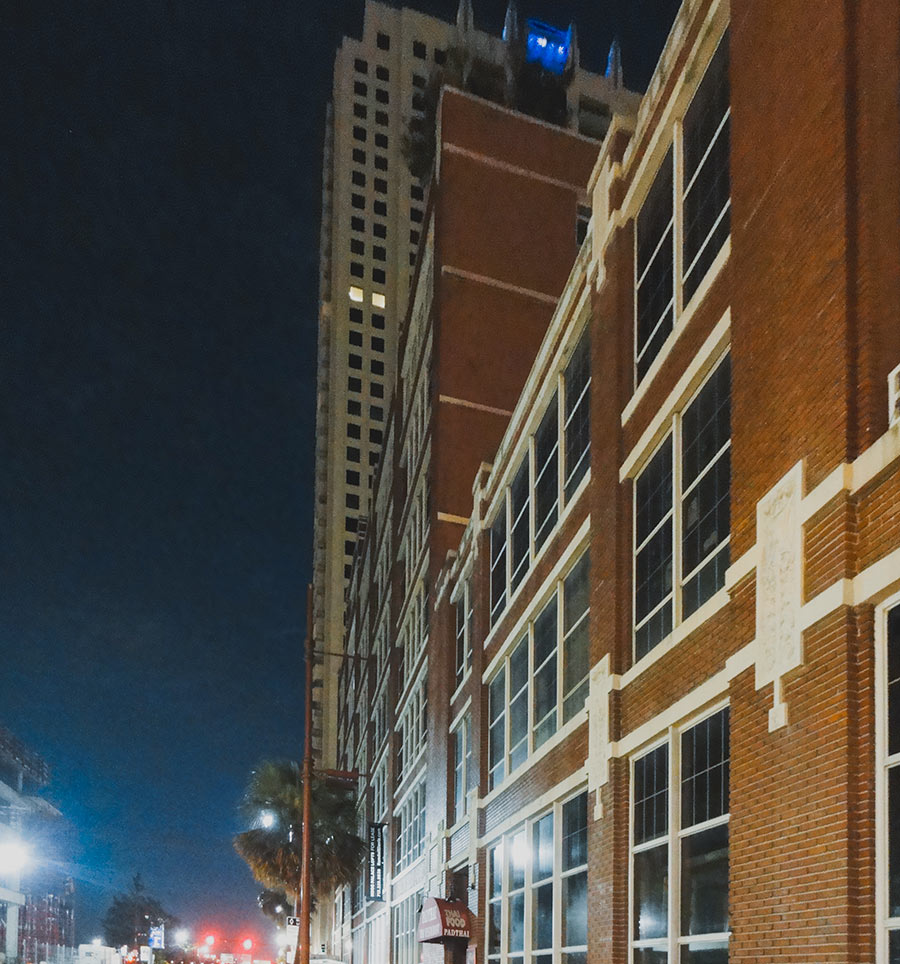
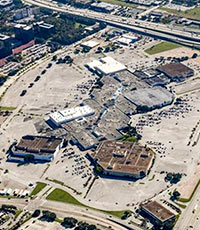 “Malls that are about to die need to utilize their best asset and that is having large AC filled connector hallways that can hold pretty much any small business such as coffee shops/barber shops/pet supplies/retail obviously. Using the large department store areas like Macy’s/Sears/Dillards/Palais Royal, investors could make 6-8 story apartment/condo towers. Plenty of parking lot space around in case the apartment towers needs to be built wider than what the old department stores have to offer in space. The location at I-45 & North Beltway is great and parking lots will have exits to both feeders. Residents would be able to enjoy not just living in a nice condo lifestyle but also have AC filled hallways with all kinds of small businesses, I could see baby boomers loving this since many of them are early morning mall walkers anyway. It would be a long process, especially getting 4 different towers completed; but since they are all at different corners of the mall, residents will not have the construction headaches that you might assume would come along with it. I think its a better idea than just tearing old malls down.” [
“Malls that are about to die need to utilize their best asset and that is having large AC filled connector hallways that can hold pretty much any small business such as coffee shops/barber shops/pet supplies/retail obviously. Using the large department store areas like Macy’s/Sears/Dillards/Palais Royal, investors could make 6-8 story apartment/condo towers. Plenty of parking lot space around in case the apartment towers needs to be built wider than what the old department stores have to offer in space. The location at I-45 & North Beltway is great and parking lots will have exits to both feeders. Residents would be able to enjoy not just living in a nice condo lifestyle but also have AC filled hallways with all kinds of small businesses, I could see baby boomers loving this since many of them are early morning mall walkers anyway. It would be a long process, especially getting 4 different towers completed; but since they are all at different corners of the mall, residents will not have the construction headaches that you might assume would come along with it. I think its a better idea than just tearing old malls down.” [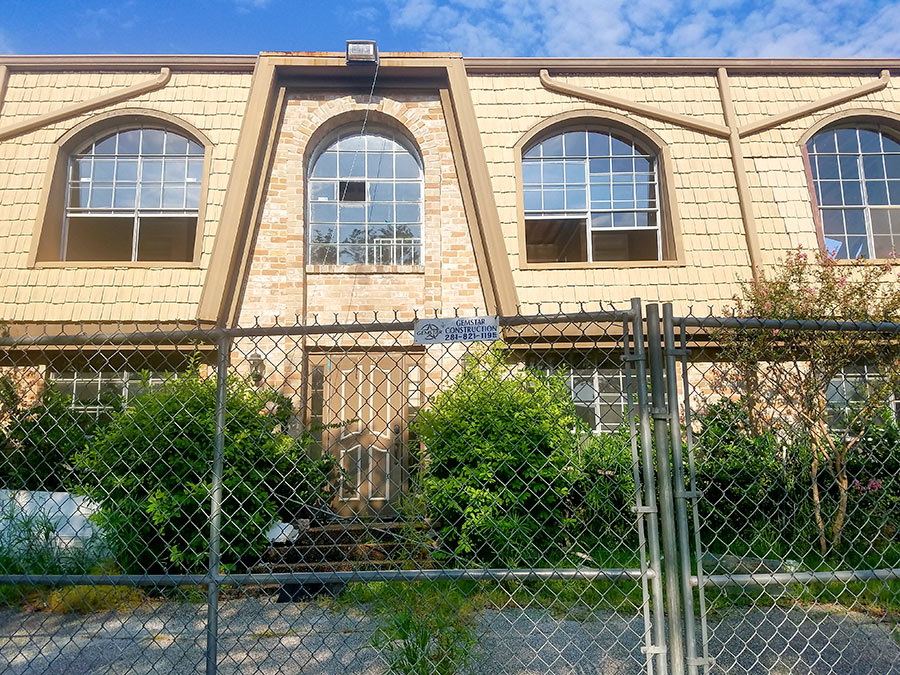 “These clusters of mansard-roofed ’70s apartments and townhouses dot the mid loop area and will be getting dozed by the dozens during these decades for those wanting large wads of land.” [
“These clusters of mansard-roofed ’70s apartments and townhouses dot the mid loop area and will be getting dozed by the dozens during these decades for those wanting large wads of land.” [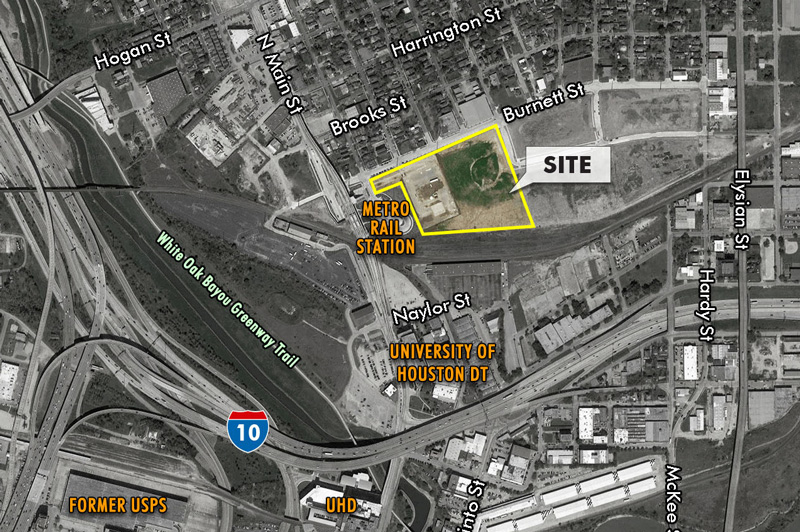
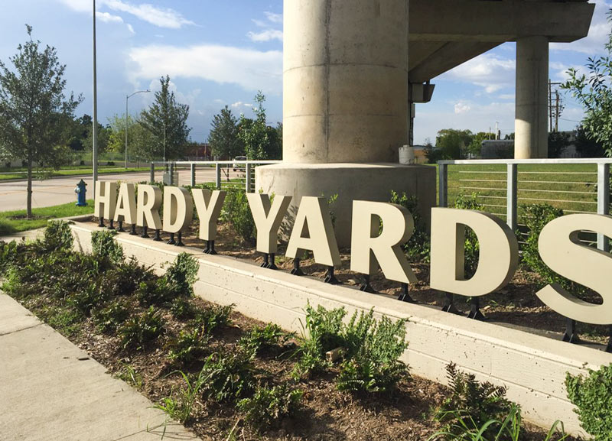
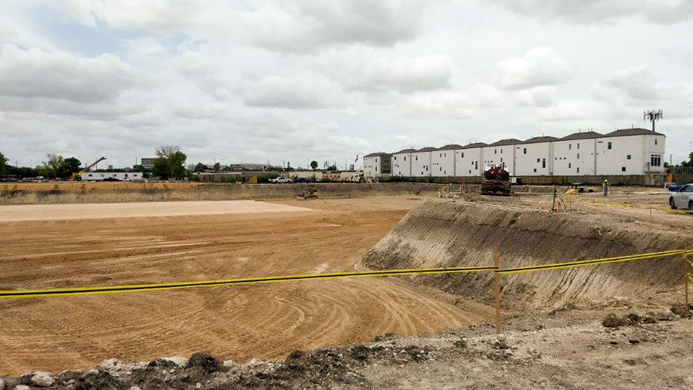
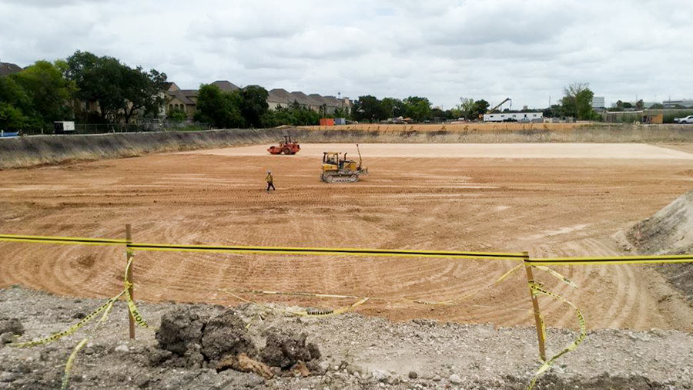
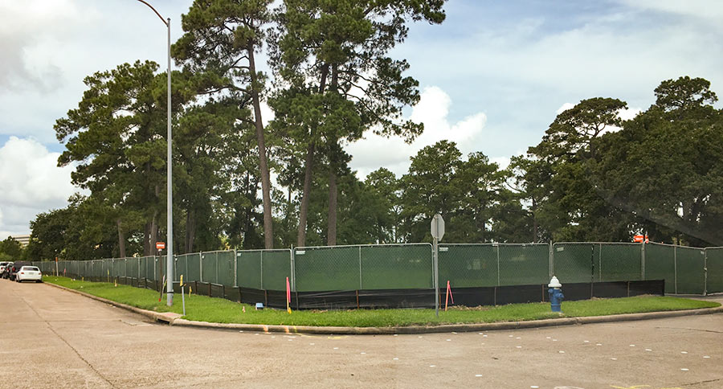
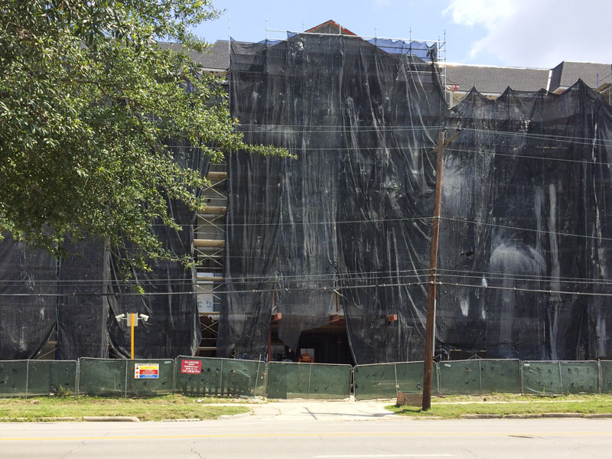
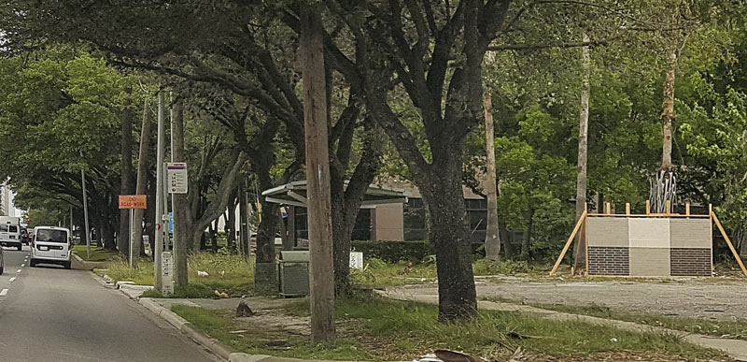
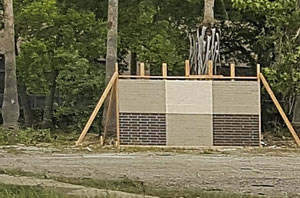
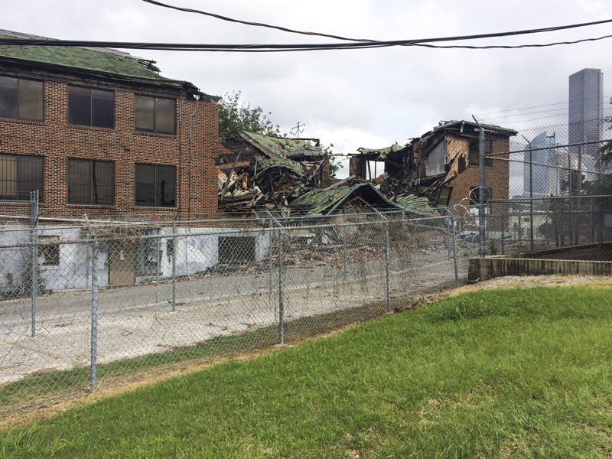
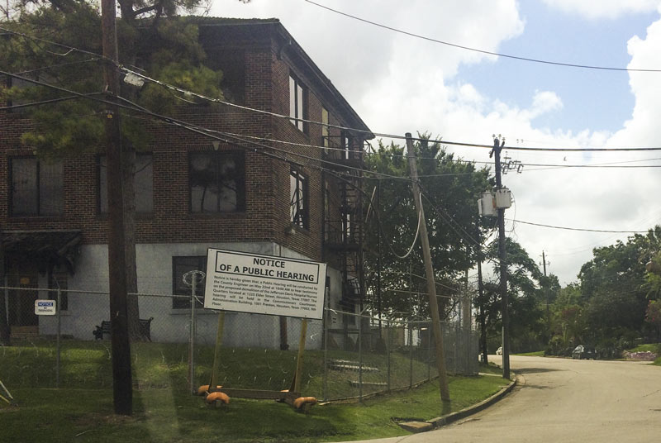
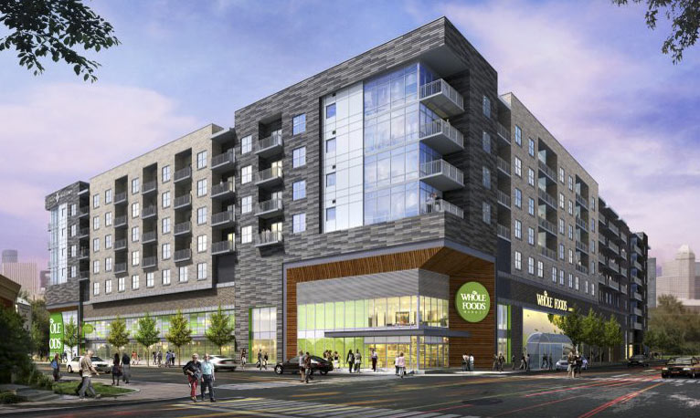
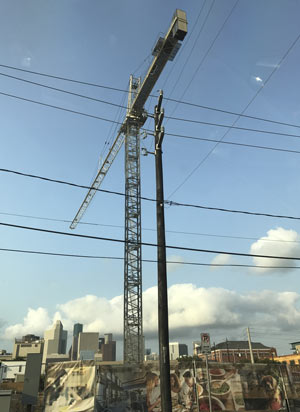
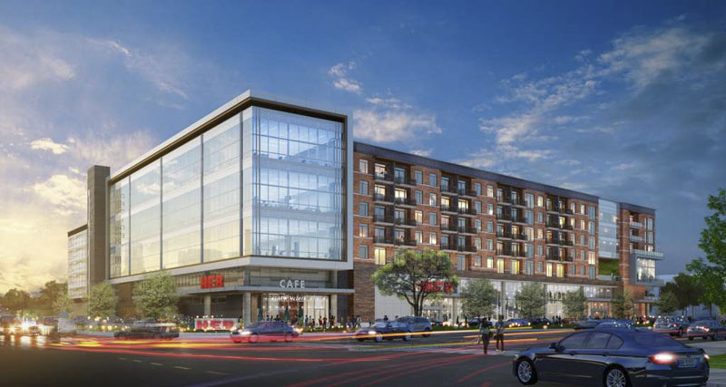
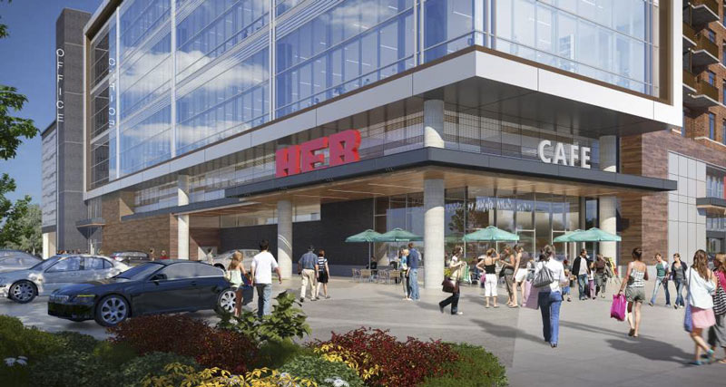
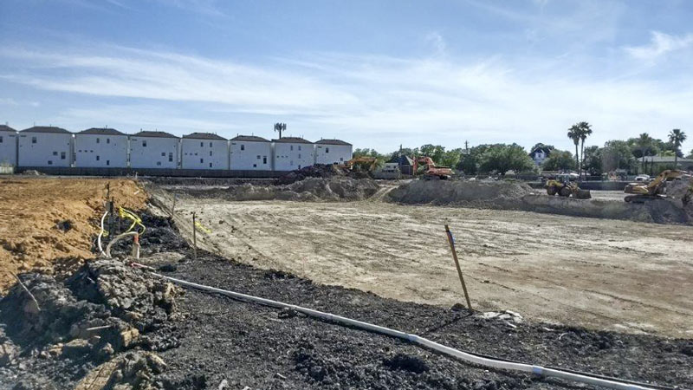
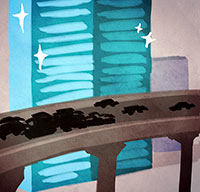 “The housing stock of the city has MANY luxury apartments located too close to comfort to a freeway. On I-10, the Sawyer Lofts’ north side [sits] right up on the freeway with some units being feet away from an exit ramp. Go further west and I-10 is lined with luxury apartments that look out at the freeway from a very uncomfortably close distance (basically two lanes away, plus a small setback). This is becoming a permanent fixture of the city. I’m not sure why anyone would voluntarily rent one of these, but the developers are banking on housing being in so short supply that someone will basically lose out when the music stops playing and there’s not a chair to sit in and they will be forced to rent one of these. I think that must be the game plan. Maybe they think if it’s common enough people will just subconsciously modify their lifestyle expectations in a big city to thinking its okay to live between 7 and 50 feet from one of the widest freeways in the world.” [
“The housing stock of the city has MANY luxury apartments located too close to comfort to a freeway. On I-10, the Sawyer Lofts’ north side [sits] right up on the freeway with some units being feet away from an exit ramp. Go further west and I-10 is lined with luxury apartments that look out at the freeway from a very uncomfortably close distance (basically two lanes away, plus a small setback). This is becoming a permanent fixture of the city. I’m not sure why anyone would voluntarily rent one of these, but the developers are banking on housing being in so short supply that someone will basically lose out when the music stops playing and there’s not a chair to sit in and they will be forced to rent one of these. I think that must be the game plan. Maybe they think if it’s common enough people will just subconsciously modify their lifestyle expectations in a big city to thinking its okay to live between 7 and 50 feet from one of the widest freeways in the world.” [