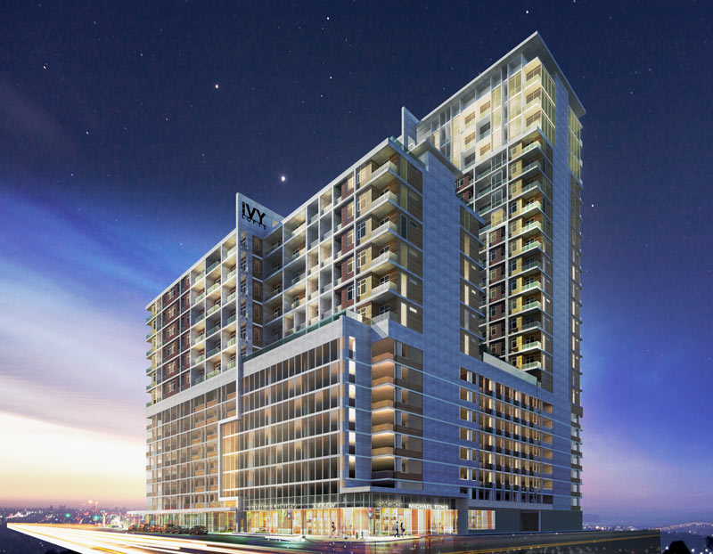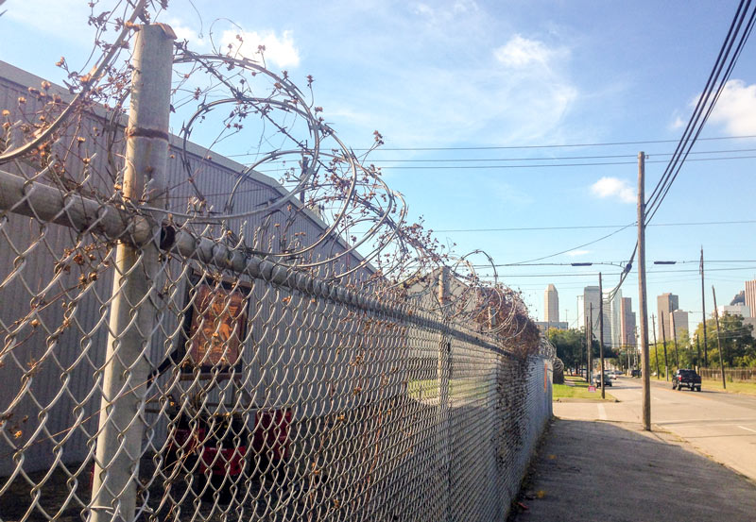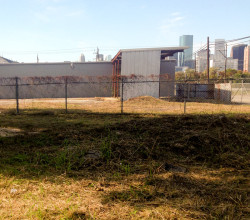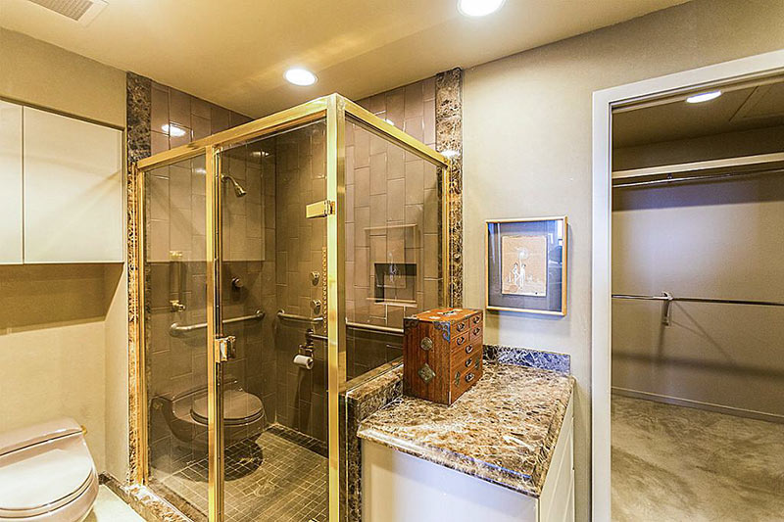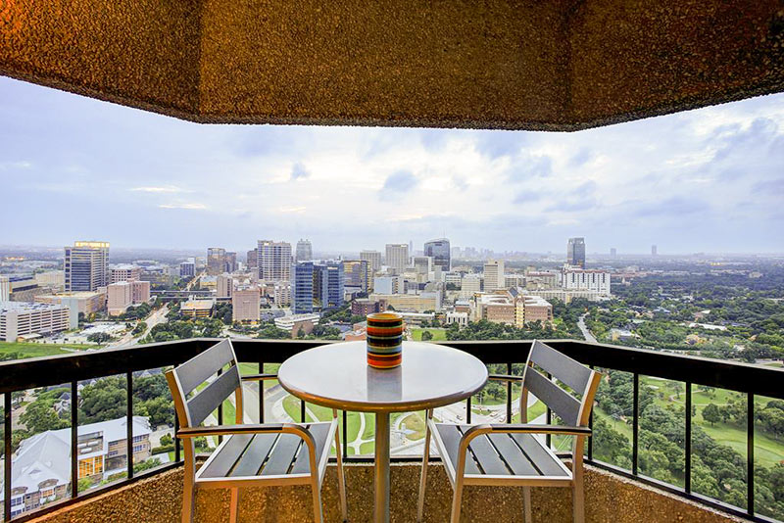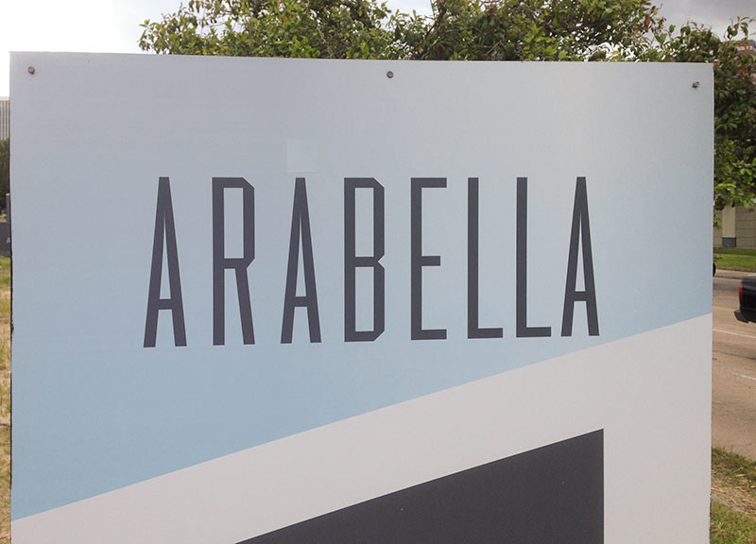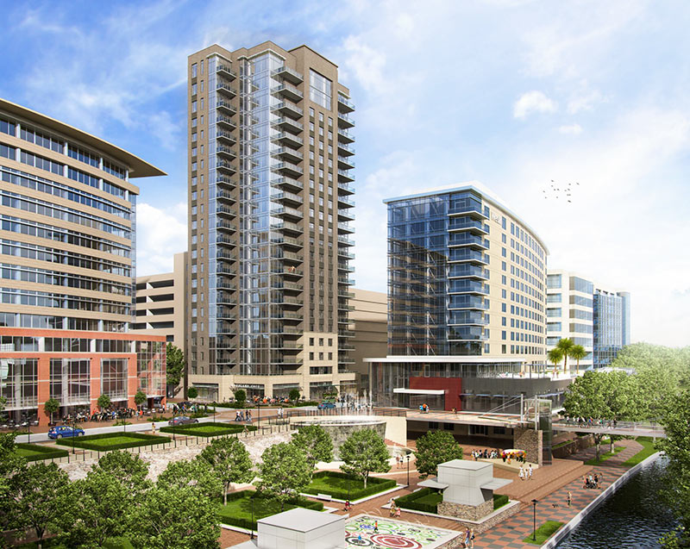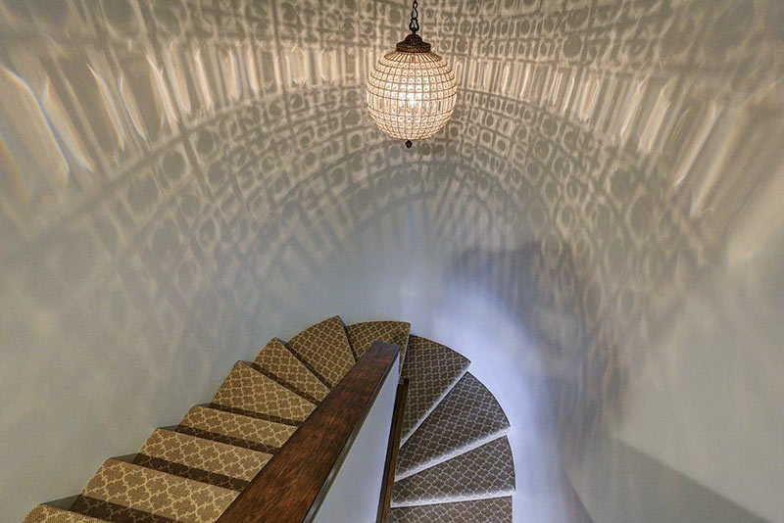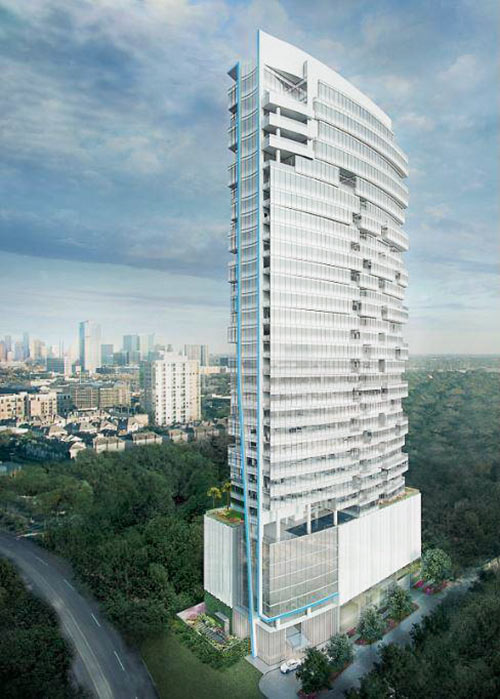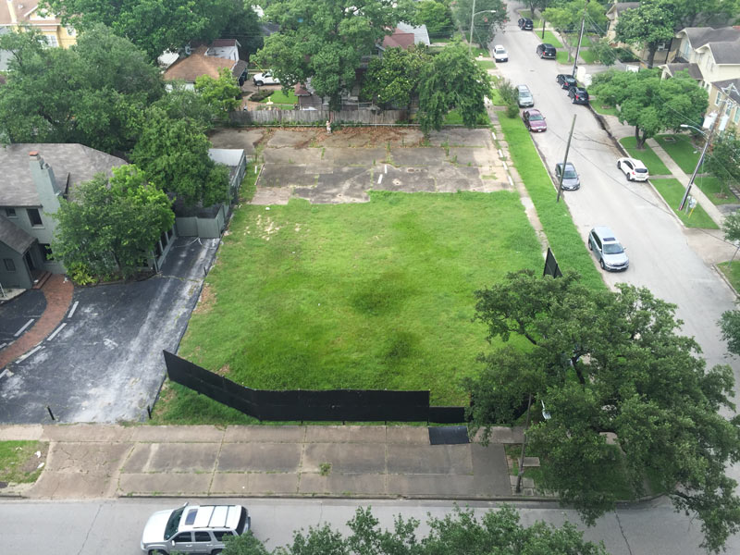
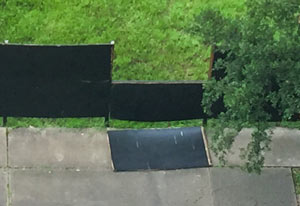 The west wall has been breached at 3615 Montrose Blvd., where Riverway had previously planned to break ground on a Philip Johnson/Alan Ritchie Glass House-themed condo midrise this spring. The 130-ft. sign (per a city inspector’s disapproving measurement) advertising the most recent condominium project planned for the corner at Marshall St. has been blacked out for about a month, according to a reader surveying the empty corner lot from above.
The west wall has been breached at 3615 Montrose Blvd., where Riverway had previously planned to break ground on a Philip Johnson/Alan Ritchie Glass House-themed condo midrise this spring. The 130-ft. sign (per a city inspector’s disapproving measurement) advertising the most recent condominium project planned for the corner at Marshall St. has been blacked out for about a month, according to a reader surveying the empty corner lot from above.
The comparatively tiny sales center sign is missing altogether; the same round of March inspection ticketing asked for it to be removed from the property. Also gone: HAR’s sales listings for the building’s individual units, which the site indicates were also removed around the end of April and the beginning of May.


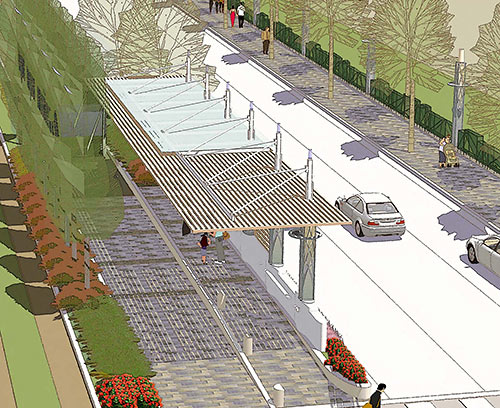 Former ABC13 investigative reporter Wayne Dolcefino, representing residents of the Cosmopolitan condo tower on Post Oak Blvd., filed a criminal complaint with the Harris County district attorney last week over the way the Uptown Development Authority has gone about acquiring land for the
Former ABC13 investigative reporter Wayne Dolcefino, representing residents of the Cosmopolitan condo tower on Post Oak Blvd., filed a criminal complaint with the Harris County district attorney last week over the way the Uptown Development Authority has gone about acquiring land for the 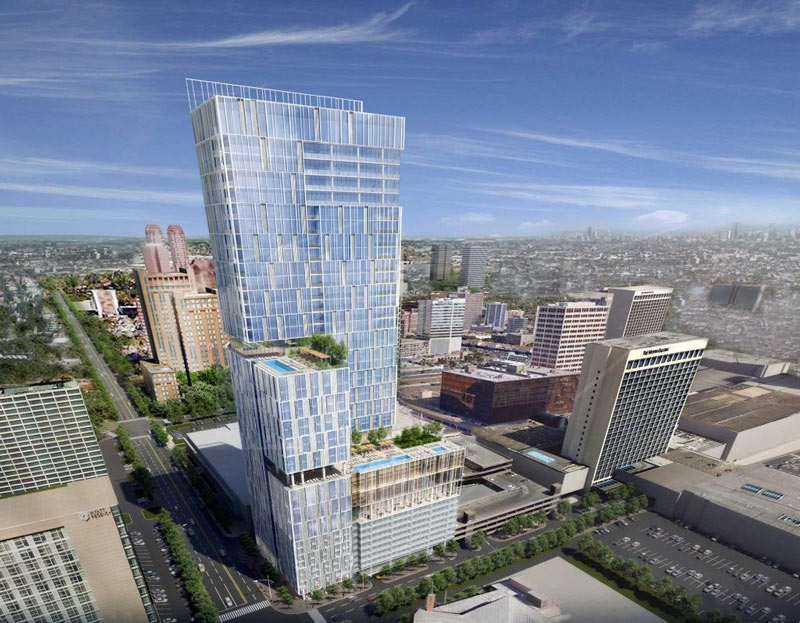
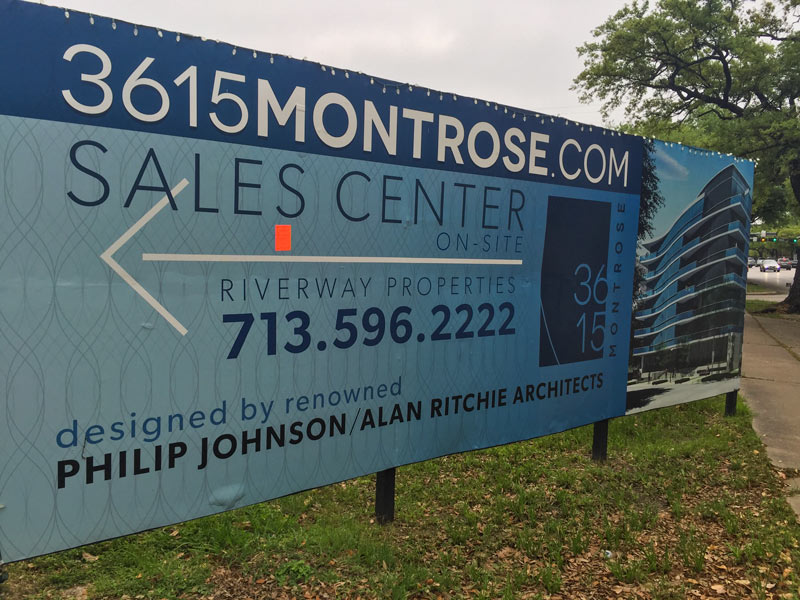
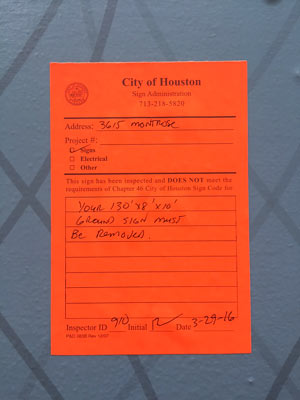
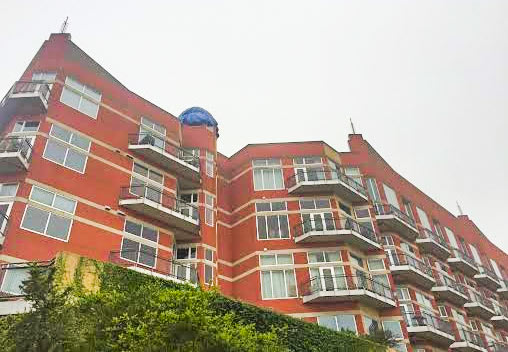
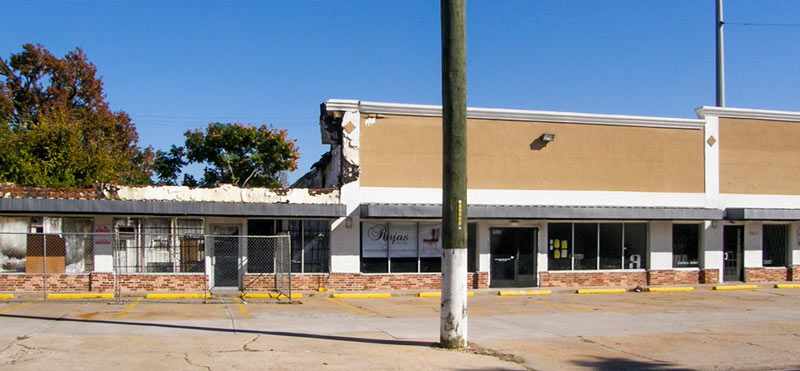
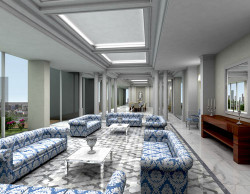 Backed by unnamed foreign investors and still seeking a few more, pro-cyclist-turned-chiropractor-turned-Realtor
Backed by unnamed foreign investors and still seeking a few more, pro-cyclist-turned-chiropractor-turned-Realtor 