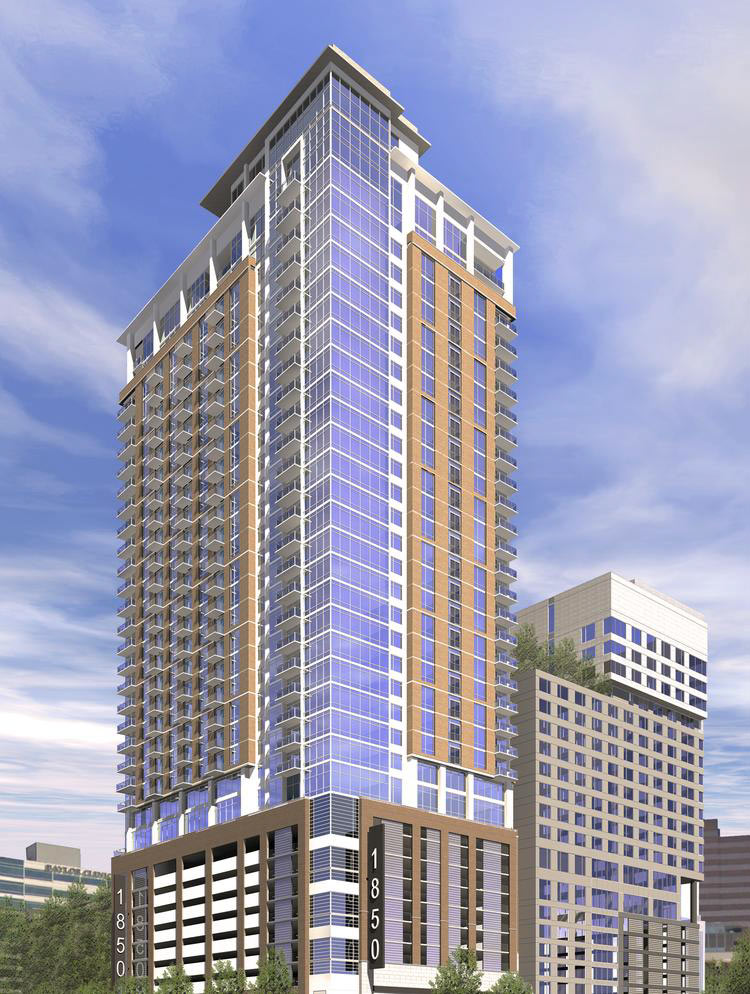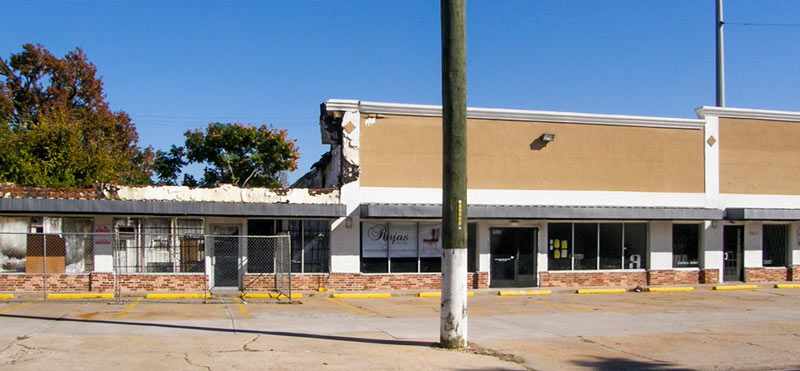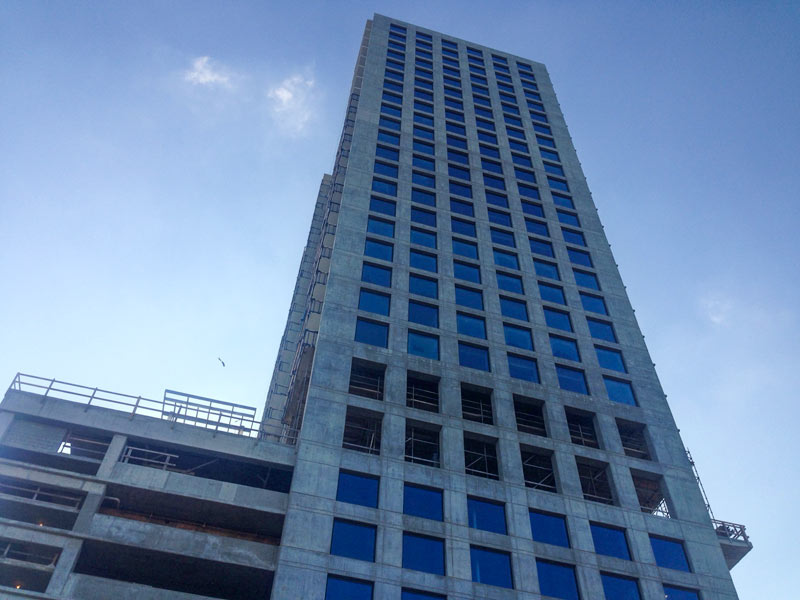
Windows are in on the Montrose side of Hanover’s 30-ft. Kroger-facing residential highrise at the corner with Hawthorne St. Those 2 rows of empty spots in the grid just below the former elevation of Skybar have been left intentionally blank and belong to the complex’s garage-topping pool deck, which looks to have its north-facing balcony already hanging out over Hawthorne.
The development’s leasing website lists August 1st as the planned date for the first round of move-ins, which leaves 3 and a half months to wrap up the majority of construction. The parking garage has yet to get its full modesty covering, per previous renderings from the Montrose side:


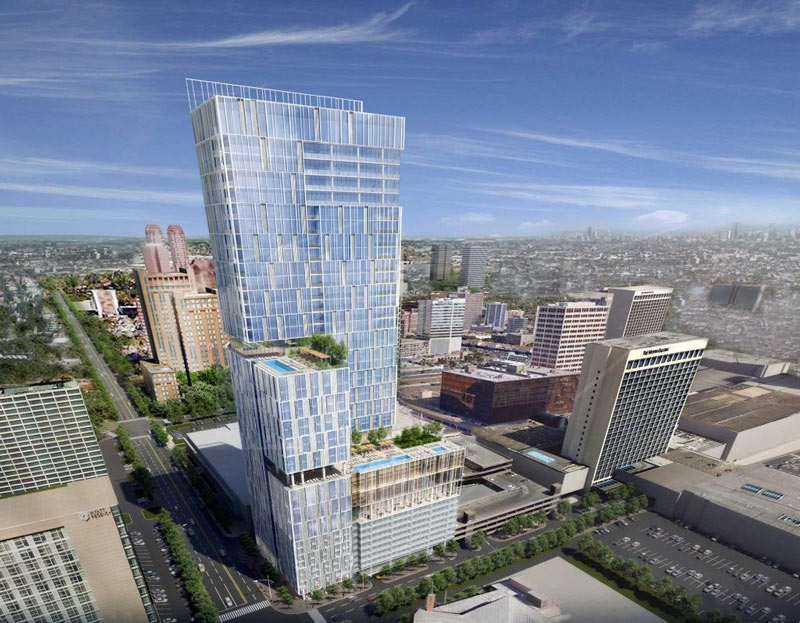
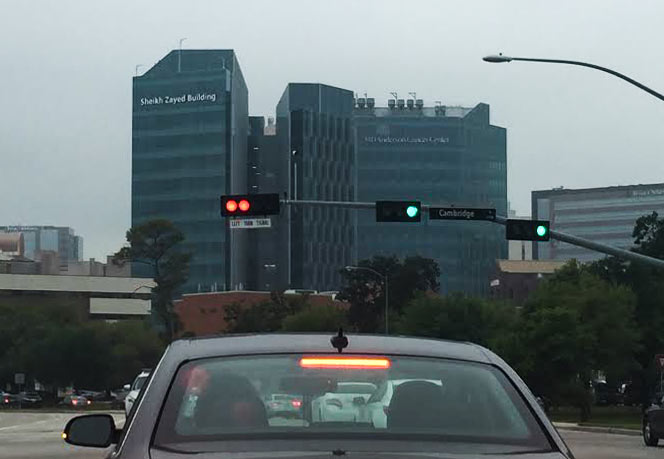
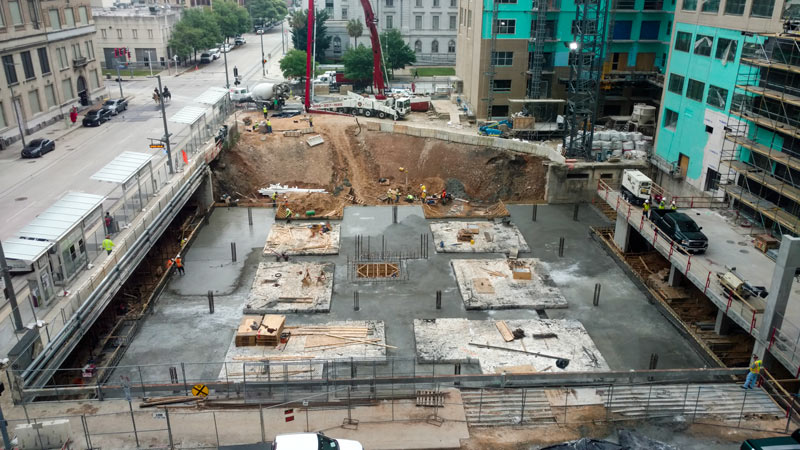
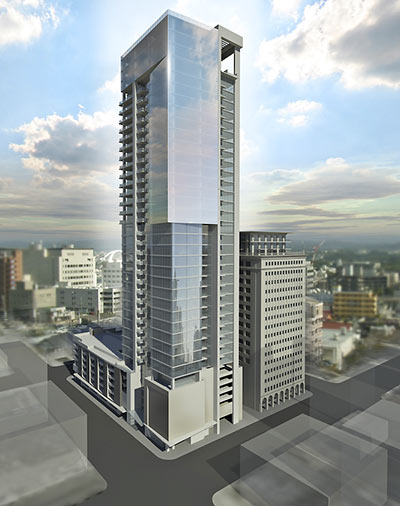
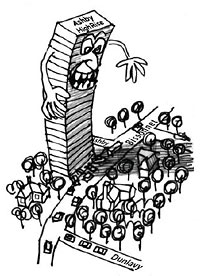 “I used to think the whole ‘Tower of Traffic’ slogan was BS — that greater density will increase walkability and reduce the need for cars. However, the way many highrises are sited in Houston completely eliminates the benefits of a highrise. They basically become vertical culs-de-sac, still car-dependent, because each one is located in pockets of lowest land value either next to freeways or in the middle of single-family-home neighborhoods. If I recall correctly, city council or the planning department passed a rule that forces developers to stick to building heights that are close to those of neighboring structures. Is this really the case? I think it’s a great way to better cluster high-density developments and walkable areas.” [
“I used to think the whole ‘Tower of Traffic’ slogan was BS — that greater density will increase walkability and reduce the need for cars. However, the way many highrises are sited in Houston completely eliminates the benefits of a highrise. They basically become vertical culs-de-sac, still car-dependent, because each one is located in pockets of lowest land value either next to freeways or in the middle of single-family-home neighborhoods. If I recall correctly, city council or the planning department passed a rule that forces developers to stick to building heights that are close to those of neighboring structures. Is this really the case? I think it’s a great way to better cluster high-density developments and walkable areas.” [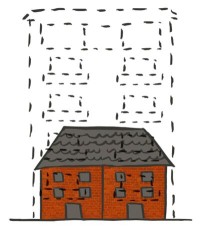 “Only guarantee to protect your view is to buy the air rights. (Not sure it is possible, but you can buy mineral rights — why not air rights?) Maybe this will be a new trend in real estate, to protect and guarantee views. Otherwise, buy the land so you can determine what does and does not go up.” [
“Only guarantee to protect your view is to buy the air rights. (Not sure it is possible, but you can buy mineral rights — why not air rights?) Maybe this will be a new trend in real estate, to protect and guarantee views. Otherwise, buy the land so you can determine what does and does not go up.” [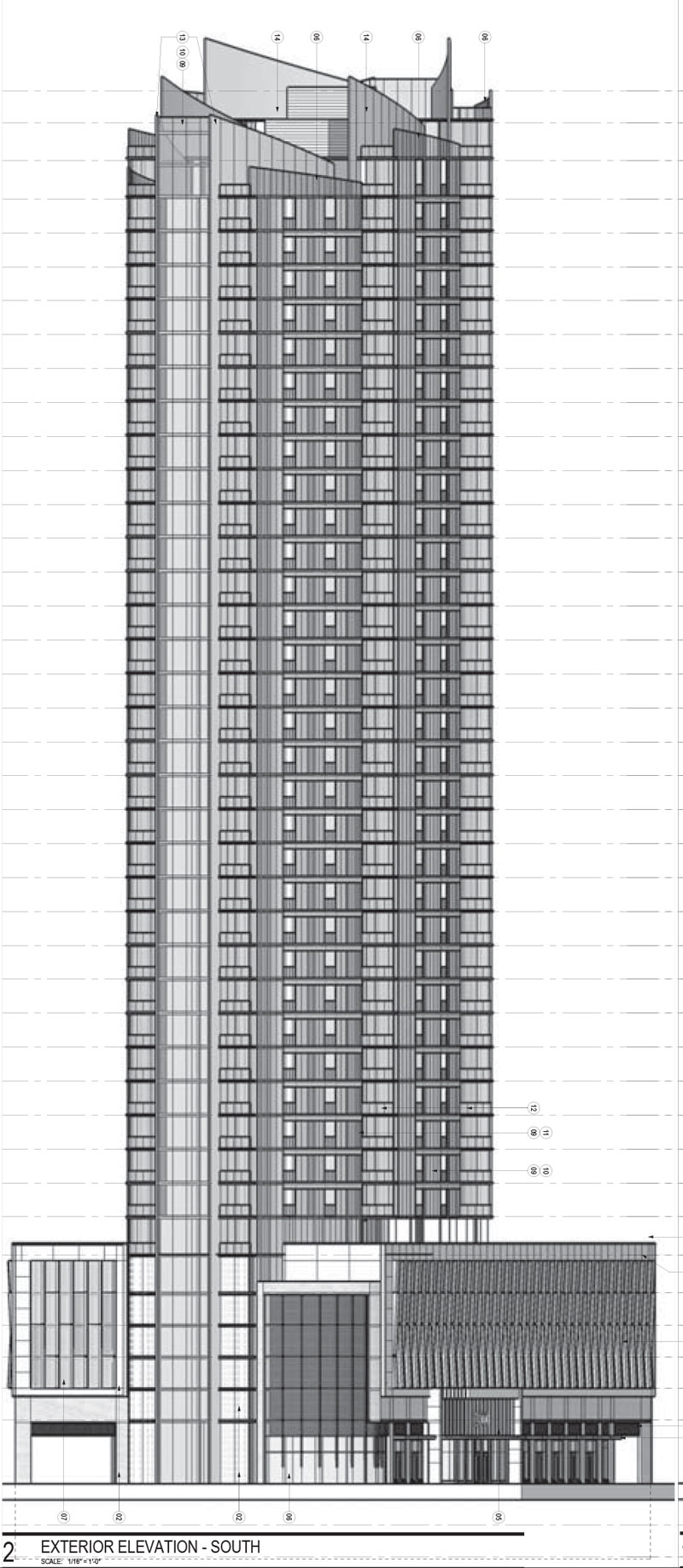 Dinerstein is evidently embracing the ‘inevitable lawsuit’ over its
Dinerstein is evidently embracing the ‘inevitable lawsuit’ over its 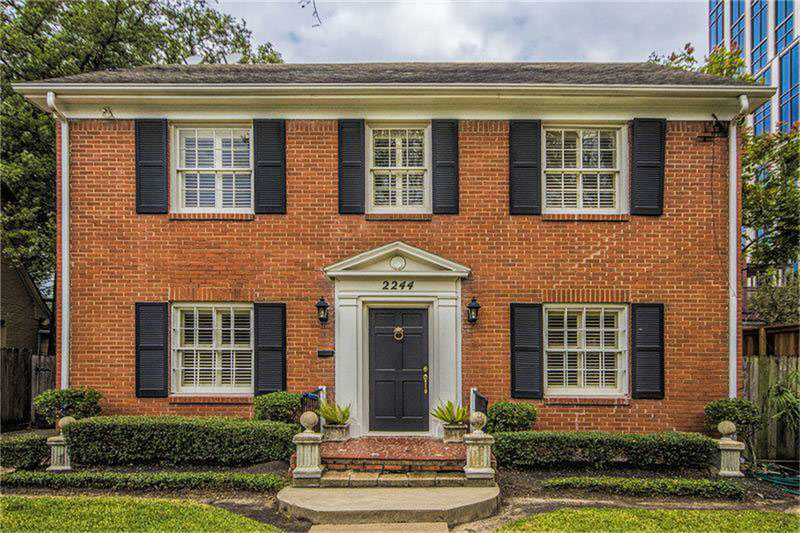
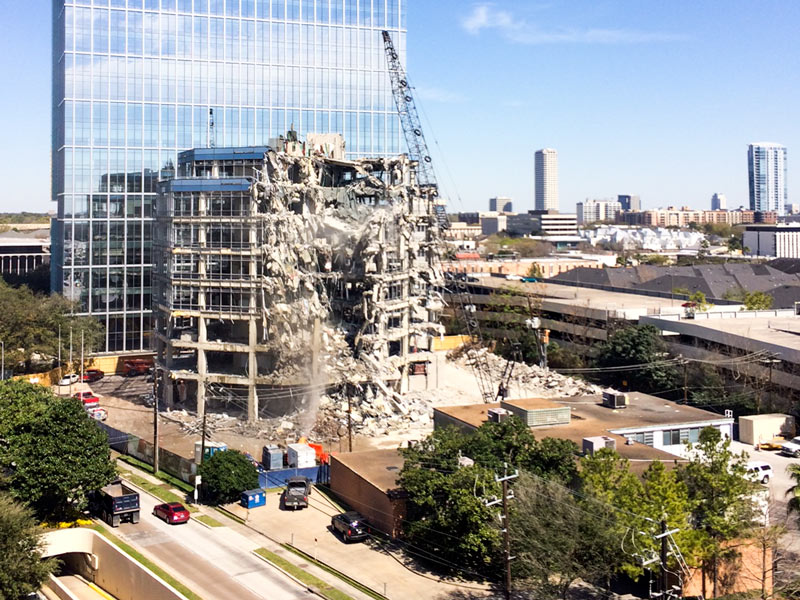
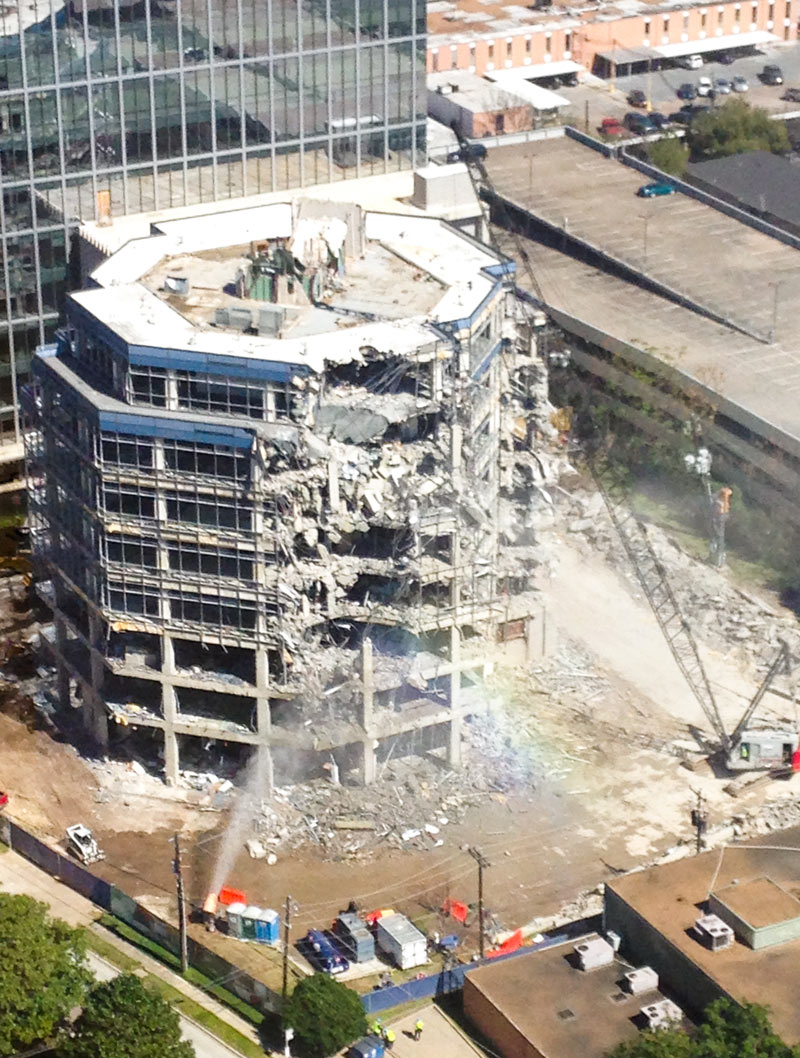
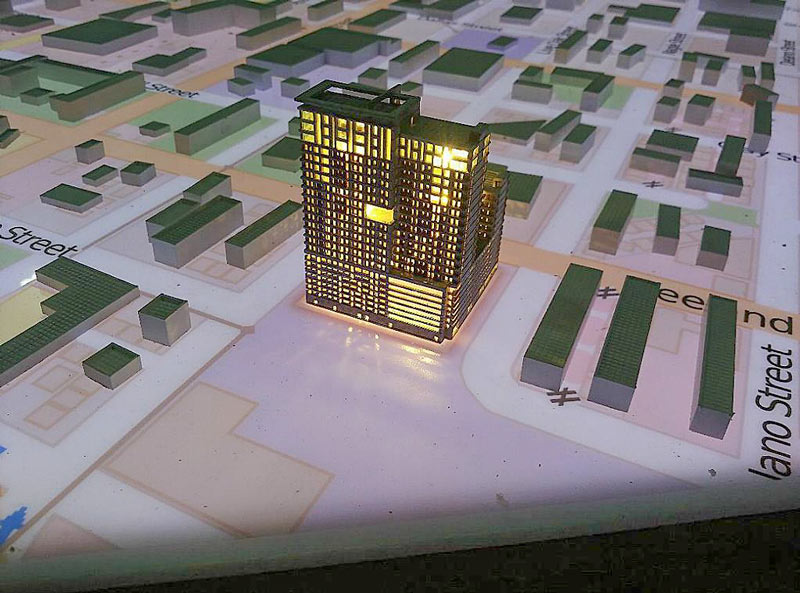
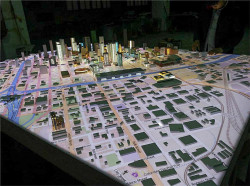
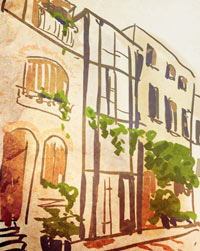 “I’m one of those townhouse dwellers in the Third Ward, and one of my six-pack neighbors got around the problem of obstructed views in a literal sense: She built an observation deck on top of her house that’s only accessible by a ladder. Good for views . . . bad for late-night, outdoor drinking.” [
“I’m one of those townhouse dwellers in the Third Ward, and one of my six-pack neighbors got around the problem of obstructed views in a literal sense: She built an observation deck on top of her house that’s only accessible by a ladder. Good for views . . . bad for late-night, outdoor drinking.” [