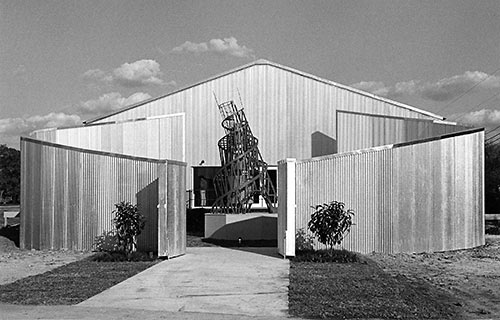
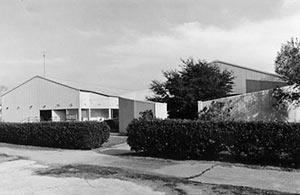
Online arts publication Glasstire is reporting that Rice University’s public-affairs office has confirmed plans to demolish the University’s most famous metal-sided structure. Known since the mid-1980s as the School of Continuing Studies Speros P. Martel Building, the southern half of the 45-year-old duo was dubbed the “Art Barn,” and was originally home to the Rice Museum, a predecessor to the Menil Collection.
John and Dominique de Menil paid for the construction of both corrugated buildings in 1969, and selected the architects, Howard Barnstone and Eugene Aubry. The structures were created to house Rice’s art and art history departments, along with the de Menils’ Institute for the Arts, which the couple moved from the University of St. Thomas after a dispute with that institution. The de Menils later left Rice to start their own little Menil Collection in Montrose. The simple, unassuming design of the structures they left behind became the inspiration and model for a series of “Tin Houses” —Â Galvalume-clad homes designed by Houston architects primarily in the West End and Rice Military area.
CONTINUE READING THIS STORY
But Andy Warhol’s Tree Will Stay
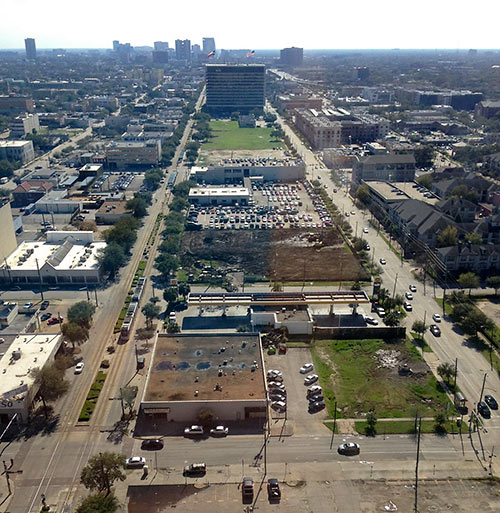


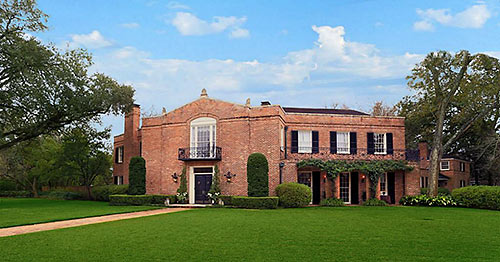
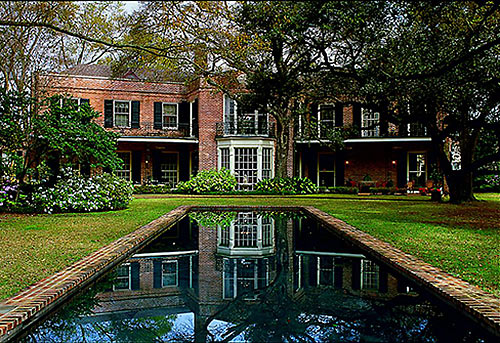
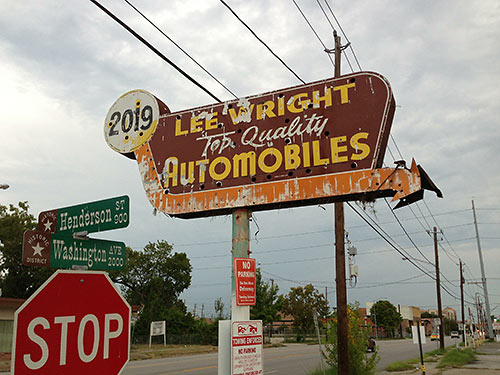



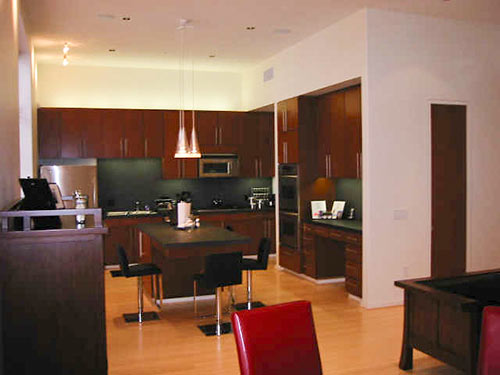
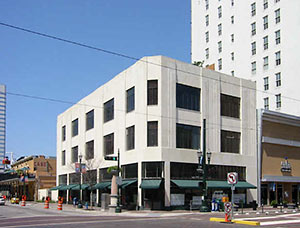
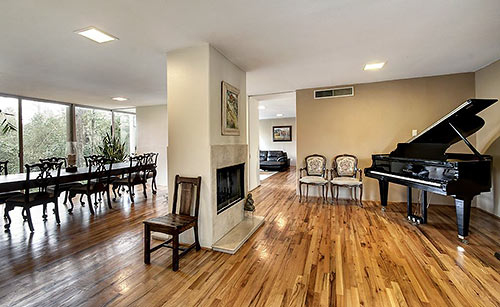
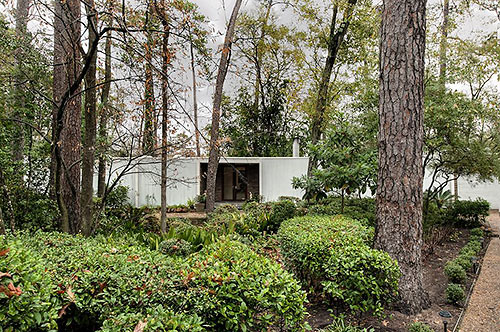
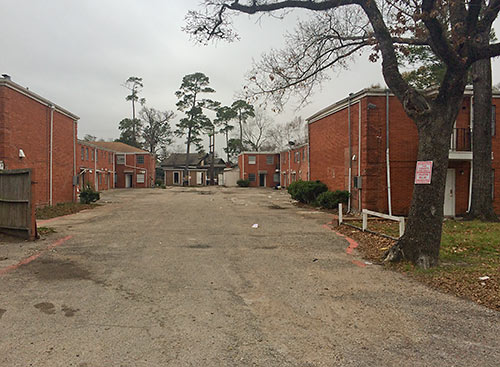
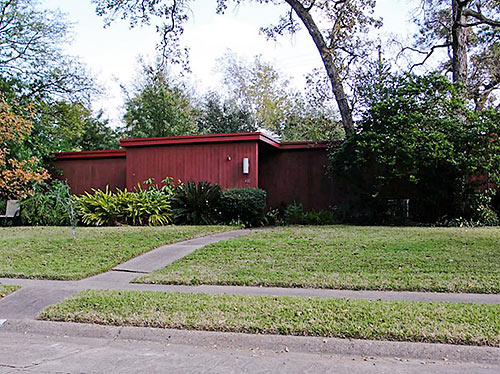
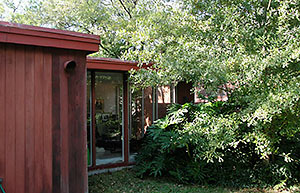
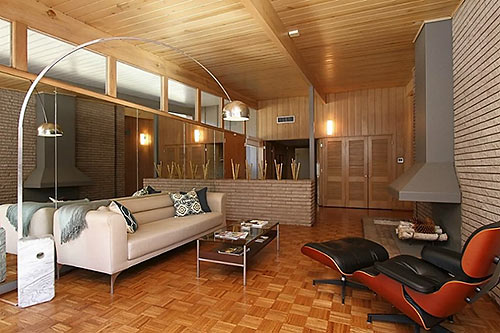
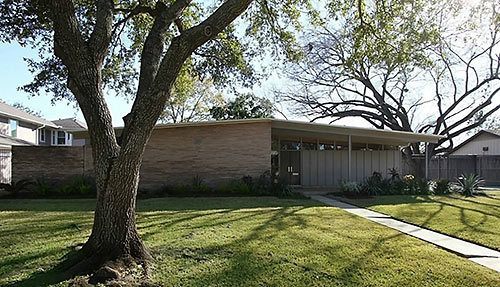
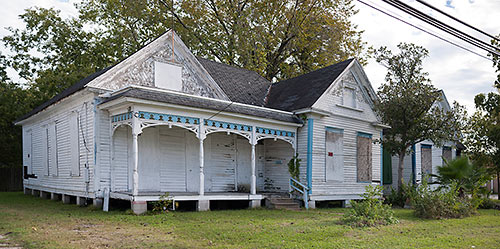

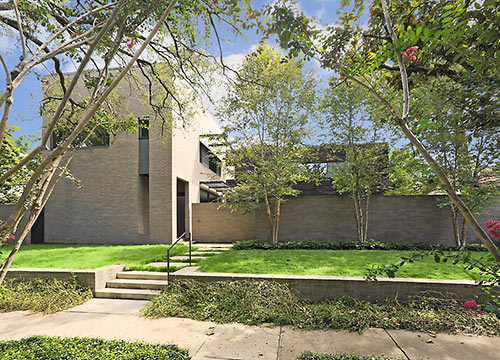
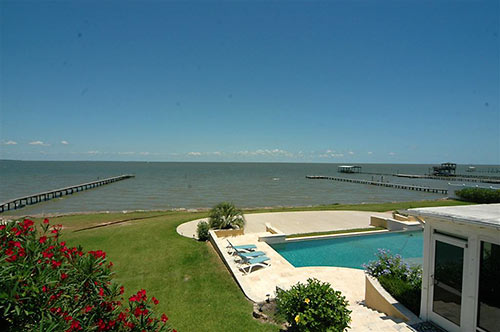
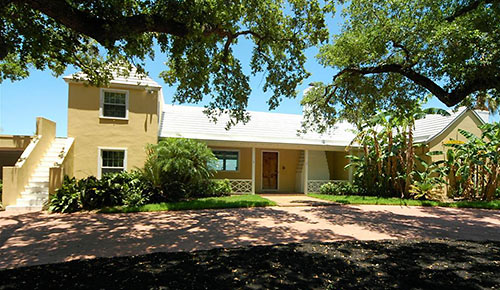
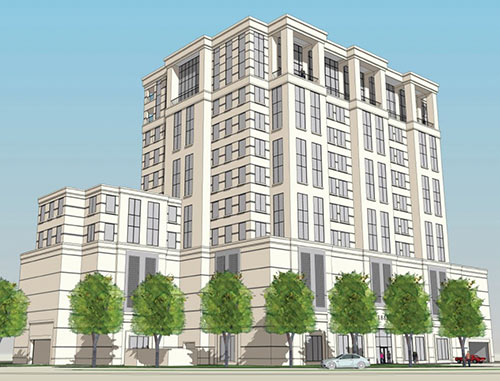
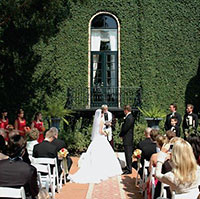
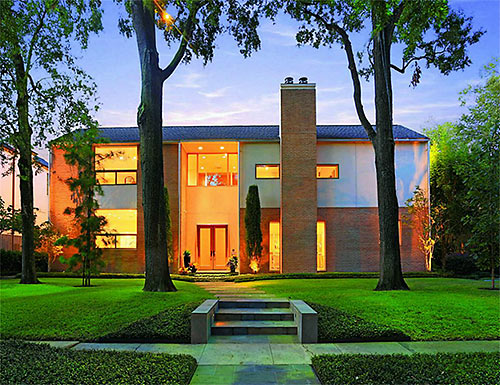
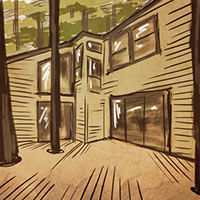 “I live in a neighborhood in The Woodlands that was built out 100% by Lifeforms (Mitchell’s son was an architect there at the time). The finishes can be a bit dated, as the area was built in the ’80s, but the design and layout of the homes in the neighborhood are unique and in high demand. The homes are comfortable and ‘livable.’ Lifeforms architecture has a cult following . . . there is a fairly substantial group of people circling like sharks waiting for a house to come on the market in my neighborhood . . . additionally, I think I have more respect for a billionaire who was content in a modest home designed by his son as opposed to a man who needs to build a ‘gorgeous spread’ just to impress . . .” [
“I live in a neighborhood in The Woodlands that was built out 100% by Lifeforms (Mitchell’s son was an architect there at the time). The finishes can be a bit dated, as the area was built in the ’80s, but the design and layout of the homes in the neighborhood are unique and in high demand. The homes are comfortable and ‘livable.’ Lifeforms architecture has a cult following . . . there is a fairly substantial group of people circling like sharks waiting for a house to come on the market in my neighborhood . . . additionally, I think I have more respect for a billionaire who was content in a modest home designed by his son as opposed to a man who needs to build a ‘gorgeous spread’ just to impress . . .” [