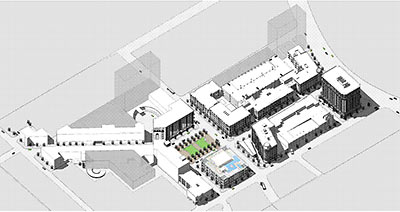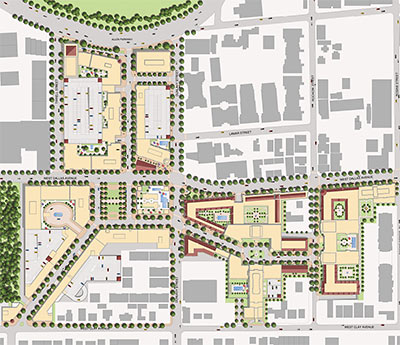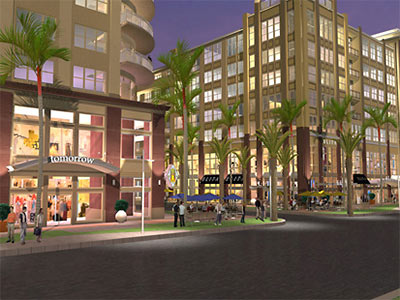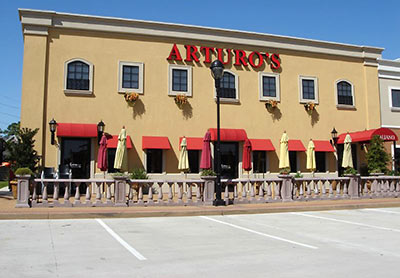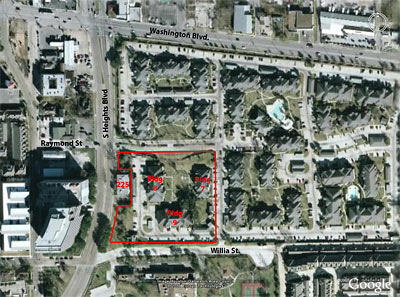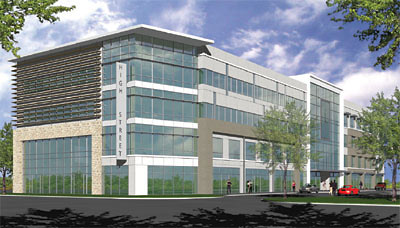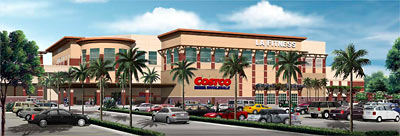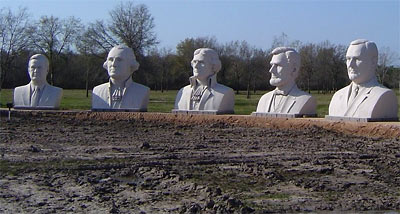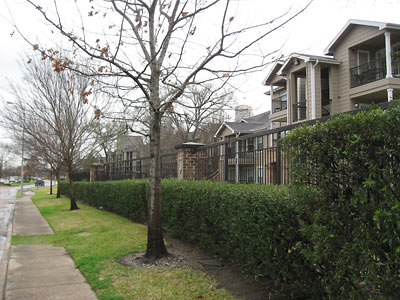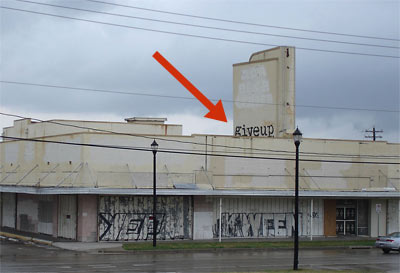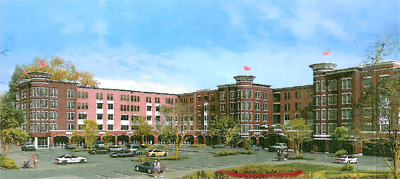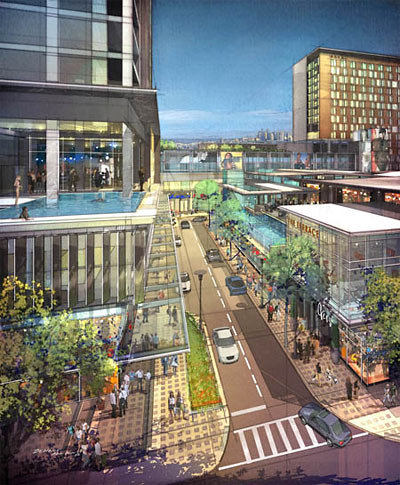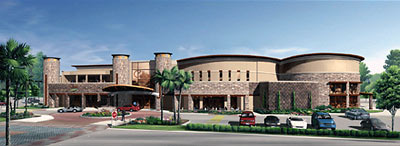
A restaurant scheduled to open today just beyond Beltway 8’s southeastern elbow is the first “Certified Green Restaurant” in Houston approved by the Green Restaurant Association. Cullen’s Upscale American Grille completed 17 of the GRA’s environmental guidelines.
The grille’s proprietor is first-time restaurant owner Kevin Munz, who previously built a chain of 13 Houston-area pawn shops. He sold the Mr. Money Pawn shops to Cash America International in 2006. Two years before that, he bought 92.8 acres of undeveloped land at the eastern edge of Ellington Field and began planning Clearpoint Crossing, a series of strips along the west side of newly extended Space Center Blvd., featuring retail/lease space, a professional-office park, and a multifamily residential project.
Cullen’s is intended to be Clearpoint Crossing’s main attraction: a 37,000-sq.-ft. Las Vegas-style eatery with seven private dining rooms — including one built of glass and suspended over the main dining area — a ballroom, space for outdoor dining, and seating for 700 diners. Customers will have their choice of china: Wedgwood, Versace, or “the Titanic.” Munz spoke to the Houston Chronicle‘s David Kaplan about his plans for Cullen’s last year:
“I’ve been all over the U.S. and looked at restaurants. It’s the best of a bunch of different concepts and putting them into one, Munz said. “It’s the same thing I did with pawnshops.”
Munz told the South Belt-Ellington Leader he hopes to attract customers driving from as far northeast as Baytown and as far south as Galveston to his green restaurant, saying he “wouldn’t have done this in town.”
Munz expects the Clearpoint Crossing’s land value to “go up the day I open the restaurant,” he told Kaplan. That would be today!
After the jump, a plan of the whole Clearpoint Crossing development. Plus, a few of the restaurant’s green features!
CONTINUE READING THIS STORY
