HOW TO DESIGN A PARKING GARAGE THAT WON’T BECOME USELESS ONCE CARS GET RESTLESS 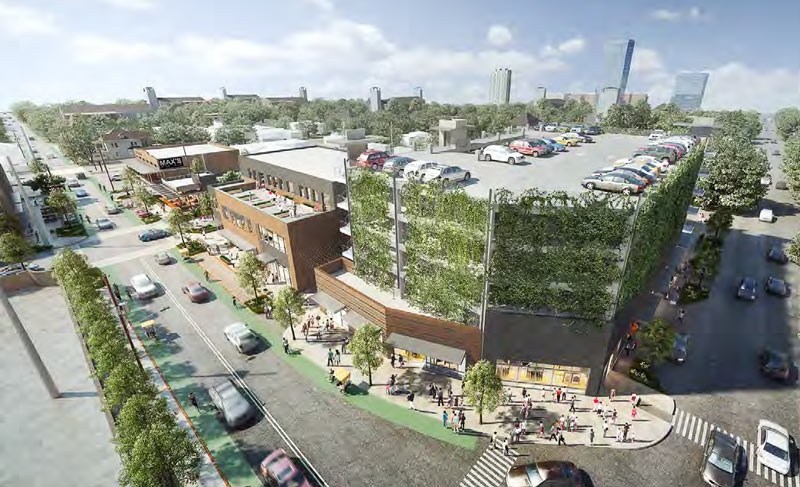 The best way to make sure parking garages don’t become obsolete heaps of concrete once cars figure out better things to do with their time when drivers aren’t using them is to build structures that have flat floorplates and more headroom, Gensler’s Peter Merwin tells reporter Kyle Hagerty: “Any future use will require level ground rather than the steep slopes typical to garages, so designing flat floors on every level is critical. To convert to residential, developers need a minimum 11-foot floor-to-floor height. That allows designers to properly core the infrastructure and build out the space.” Merwin, who works in Gensler’s Houston office, is guiding the design of the proposed Fairview District Garage at Fairview and Genesee streets in Montrose. His ideal future-proofing floor-to-floor dimension for garages as we approach the age of the driverless car? 15 ft. “That opens up the option to convert each floor into lofts, residential, retail or office. Another added benefit is that in the event you need more parking, not less, you can convert a 15-foot level into a double stacking parking floor like those in operation in many dense metros.” [Bisnow] Rendering of Fairview District Garage: Gensler
The best way to make sure parking garages don’t become obsolete heaps of concrete once cars figure out better things to do with their time when drivers aren’t using them is to build structures that have flat floorplates and more headroom, Gensler’s Peter Merwin tells reporter Kyle Hagerty: “Any future use will require level ground rather than the steep slopes typical to garages, so designing flat floors on every level is critical. To convert to residential, developers need a minimum 11-foot floor-to-floor height. That allows designers to properly core the infrastructure and build out the space.” Merwin, who works in Gensler’s Houston office, is guiding the design of the proposed Fairview District Garage at Fairview and Genesee streets in Montrose. His ideal future-proofing floor-to-floor dimension for garages as we approach the age of the driverless car? 15 ft. “That opens up the option to convert each floor into lofts, residential, retail or office. Another added benefit is that in the event you need more parking, not less, you can convert a 15-foot level into a double stacking parking floor like those in operation in many dense metros.” [Bisnow] Rendering of Fairview District Garage: Gensler
Tag: Parking
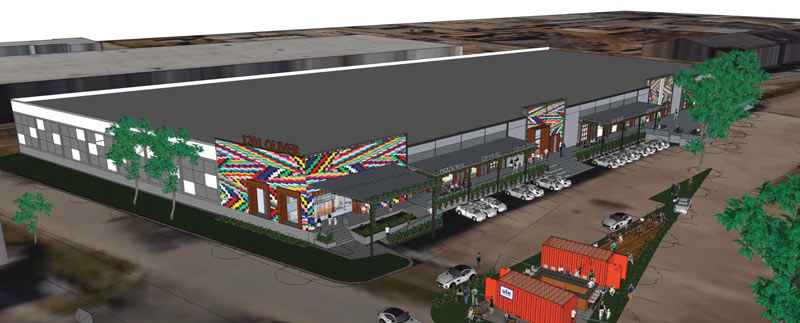
Another potential future target in striking walking range of that 542-space parking lot Lovett Commercial looks to be planning at Center and Silver streets: the color-splashed warehouse redo sketched out above, as seen in another of the company’s current leasing fliers. This one is for a facelift of the 1970s building former occupied by Mass Electric Construction Company at 1201 Oliver St., a few blocks west down the railroad tracks past Sawyer St. Clustered nearby are a fair number of other Lovett-affiliated developments (including some of the artsy hubbub between Sawyer and Silver).
Renderings and site plans suggest a cidery could be taking over the west end of the building — the flier includes a north-is-down look at plans for splitting up the space, including a cutout for a breezeway:
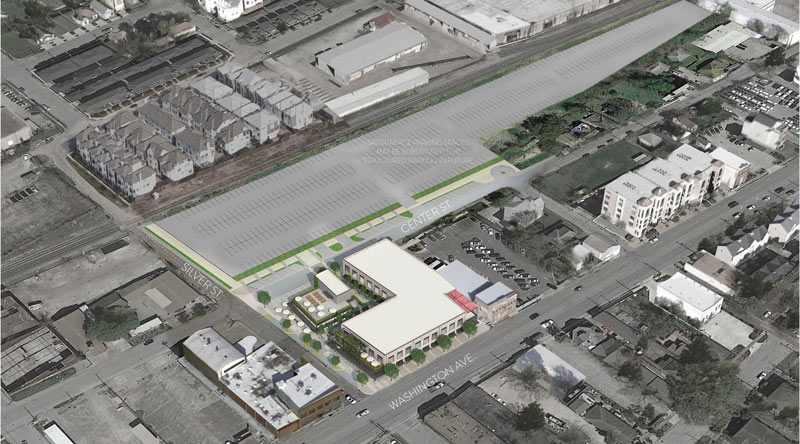
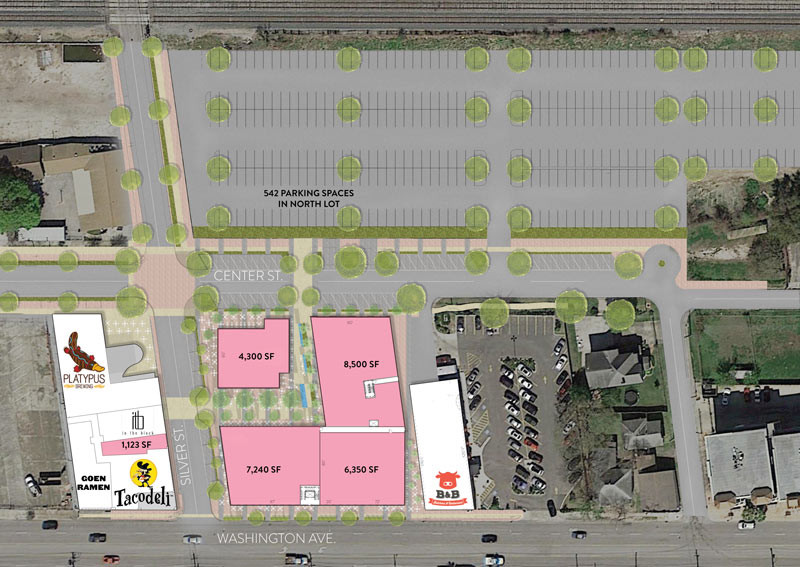
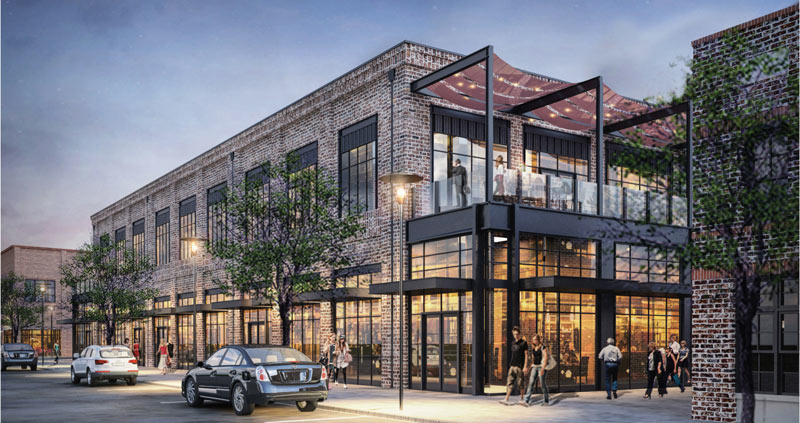 The paved lot now being marketed as 1818 Washington Ave. (across Silver St. from that recently recolonized cluster of ex-nightclub buildings, and bookended to the east by the former bakery now housing B&B Butchers) appears to be marked for some higher purposes, per recently released leasing materials for the property. Plans on Lovett Commercial’s flier for the site show 2 structures (rendered above as things might look from Washington Ave., facing toward Tacodeli) that pretty much fill up the whole piece of land — but fear not, parking-requirement hawks! The land directly north of the property, a 2-block elongated space nestled mostly between Center St. and a stretch of Union Pacific railroad, is marked up to become a 4-plus-acre surface lot, with room for 542 cars or so; that’d likely more than make up for the parking spaces that B&B would lose, too.
The paved lot now being marketed as 1818 Washington Ave. (across Silver St. from that recently recolonized cluster of ex-nightclub buildings, and bookended to the east by the former bakery now housing B&B Butchers) appears to be marked for some higher purposes, per recently released leasing materials for the property. Plans on Lovett Commercial’s flier for the site show 2 structures (rendered above as things might look from Washington Ave., facing toward Tacodeli) that pretty much fill up the whole piece of land — but fear not, parking-requirement hawks! The land directly north of the property, a 2-block elongated space nestled mostly between Center St. and a stretch of Union Pacific railroad, is marked up to become a 4-plus-acre surface lot, with room for 542 cars or so; that’d likely more than make up for the parking spaces that B&B would lose, too.
That’s the apparent plan for now, anyway — the flier does point out that some kind of garage structure is probably on the table for later on. As for the yet-unbuilt spaces for lease: The site plans show an L-shaped 2-story building, plus a smaller, squatter freestanding restaurant space tucked back along the corner of Silver and Center. The larger structure has spots marked off for a couple of upstairs patios, as well as office use:Â
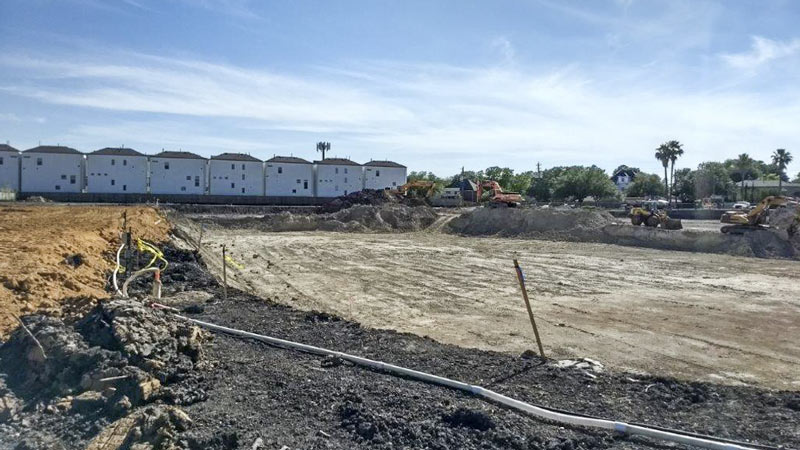
The more-or-less repeating window patterns on the backs of the Buffalo Manor townhomes are currently on display as digging continues at 9339 Buffalo Spwdy. this week. That’s where Dallas-based developer Tradition Senior Living is setting up a 316-unit facility (about a quarter mile from the other senior living facility planned in the area, though this one doesn’t seem to have gotten a sharp-toothed cartoon avatar). All that dirt, once scooped, appears to be slated for a U-shaped mound on the segment of the irregularly-shaped property that reaches toward Main St., if this diagram of the site spotted by a reader is still up to date:
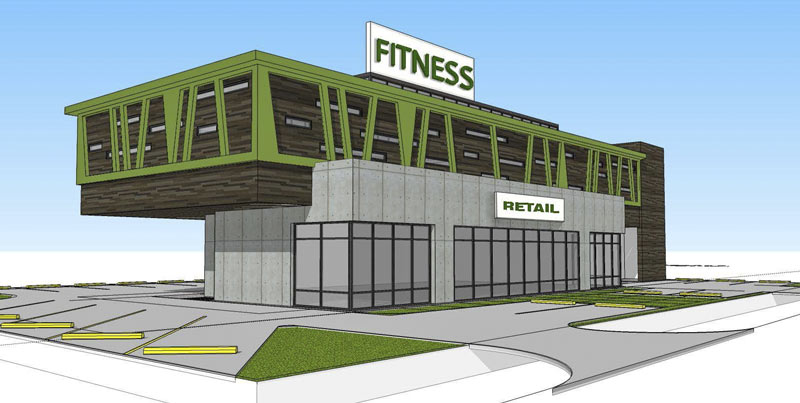
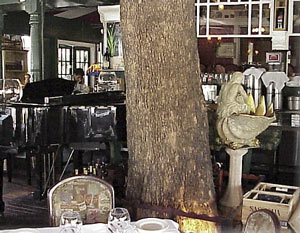 A double-decker strip center appears to be planned for 307 Westheimer Rd., which for just shy of 5 decades has been home to Avondale Italian restaurant and house-with-a-tree-in-it Michaelangelo’s. Michaelangelo’s, Inc., sold the property in March to an entity tied to the CEO of Habitat Construction, and a 2,000-sq.-ft. space in the proposed replacement building is currently for lease. Renderings for the strip label the over-the-edge top floor as set aside for a fitness business, and call for a restaurant to take over most of the street level (noting that another tenant has already staked out a small section of the ground floor floorplan):
A double-decker strip center appears to be planned for 307 Westheimer Rd., which for just shy of 5 decades has been home to Avondale Italian restaurant and house-with-a-tree-in-it Michaelangelo’s. Michaelangelo’s, Inc., sold the property in March to an entity tied to the CEO of Habitat Construction, and a 2,000-sq.-ft. space in the proposed replacement building is currently for lease. Renderings for the strip label the over-the-edge top floor as set aside for a fitness business, and call for a restaurant to take over most of the street level (noting that another tenant has already staked out a small section of the ground floor floorplan):
COMMENT OF THE DAY: HOUSTONIANS WOULDN’T KNOW DENSITY IF IT PARKED RIGHT IN FRONT OF THEM 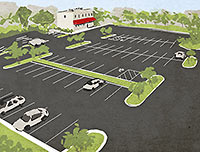 “This is exactly what happens in every dense city. If you go to Brooklyn, you will see cars street-parked in front of the brownstones. Few of those cars belong to the resident of the brownstone immediately adjacent. They recognize that they don’t own the street parking in front of their residence. It’s an incredible waste of resources to require that those perfectly good parking spaces remain vacant, in favor of large separate parking structures.” [Heightsresident, commenting on Comment of the Day: How To Tilt The Zero-Sum Houston Transit Game] Illustration: Lulu
“This is exactly what happens in every dense city. If you go to Brooklyn, you will see cars street-parked in front of the brownstones. Few of those cars belong to the resident of the brownstone immediately adjacent. They recognize that they don’t own the street parking in front of their residence. It’s an incredible waste of resources to require that those perfectly good parking spaces remain vacant, in favor of large separate parking structures.” [Heightsresident, commenting on Comment of the Day: How To Tilt The Zero-Sum Houston Transit Game] Illustration: Lulu
COMMENT OF THE DAY: HOW TO TILT THE ZERO-SUM HOUSTON TRANSIT GAME 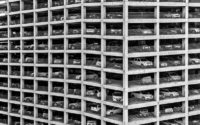 “‘The overlooked reason why cycling isn’t more popular is because driving and parking are far, far easier in Houston than in Amsterdam.’ You‘re right. So you know what would help increase the use of bikes? Allowing the market to determine the number of parking spaces. If [a business] gets it wrong and offers too few spots, they’ll suffer. But give them the choice. Right now business are required to supply tons of parking, making driving the dominant way people will always get from point A to point B. At least loosen up the regs in areas like Midtown and Montrose where we have a population that’s far more willing to walk, bike, skate, rail, etc. (or even Uber, which, while it puts cars on the road, lowers parking demand.)” [Cody, commenting on Houston Bike Plan Up for a Vote Again This Morning Amid More California-ization Fears] Photo: Bill Barfield via Swamplot Flickr Pool
“‘The overlooked reason why cycling isn’t more popular is because driving and parking are far, far easier in Houston than in Amsterdam.’ You‘re right. So you know what would help increase the use of bikes? Allowing the market to determine the number of parking spaces. If [a business] gets it wrong and offers too few spots, they’ll suffer. But give them the choice. Right now business are required to supply tons of parking, making driving the dominant way people will always get from point A to point B. At least loosen up the regs in areas like Midtown and Montrose where we have a population that’s far more willing to walk, bike, skate, rail, etc. (or even Uber, which, while it puts cars on the road, lowers parking demand.)” [Cody, commenting on Houston Bike Plan Up for a Vote Again This Morning Amid More California-ization Fears] Photo: Bill Barfield via Swamplot Flickr Pool
STATE COMMITTEE OKAYS BILL TO REQUIRE ‘CERTAIN COUNTIES’ TO VOTE ON ASTRODOME PARKING GARAGE-IFICATION 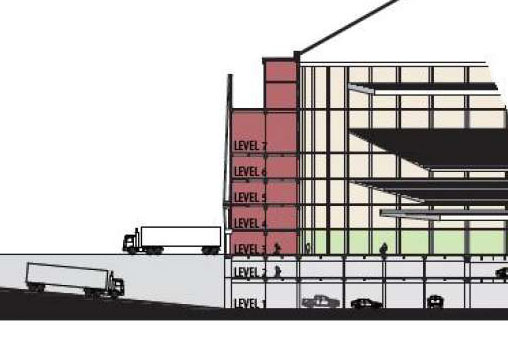 The Texas senate’s committee on intergovernmental relations gave an early stamp of approval to that bill that would require Harris County to hold a vote on the plan recently set in motion to turn the Astrodome’s sunken field into an underground parking garage, Mihir Zaveri notes in the Chronicle this morning. The bill’s language doesn’t explicitly single out the Dome and the county commissioners; it would just mandate that “certain counties” — those with a population of 3.3 million or more — would need to call a vote on work related to “certain sports facilities” if the price tag of a given project reaches $10 million — namely, those sports facilities already more than 50 years old when the bill passes. (Harris County, with a population estimated around 4.5 million, is the only Texas county that comes remotely close to passing the bill’s size threshold.) [Houston Chronicle; Texas Legislature; previously on Swamplot] Schematic of Astrodome parking plan: Harris County Engineering Dept.
The Texas senate’s committee on intergovernmental relations gave an early stamp of approval to that bill that would require Harris County to hold a vote on the plan recently set in motion to turn the Astrodome’s sunken field into an underground parking garage, Mihir Zaveri notes in the Chronicle this morning. The bill’s language doesn’t explicitly single out the Dome and the county commissioners; it would just mandate that “certain counties” — those with a population of 3.3 million or more — would need to call a vote on work related to “certain sports facilities” if the price tag of a given project reaches $10 million — namely, those sports facilities already more than 50 years old when the bill passes. (Harris County, with a population estimated around 4.5 million, is the only Texas county that comes remotely close to passing the bill’s size threshold.) [Houston Chronicle; Texas Legislature; previously on Swamplot] Schematic of Astrodome parking plan: Harris County Engineering Dept.
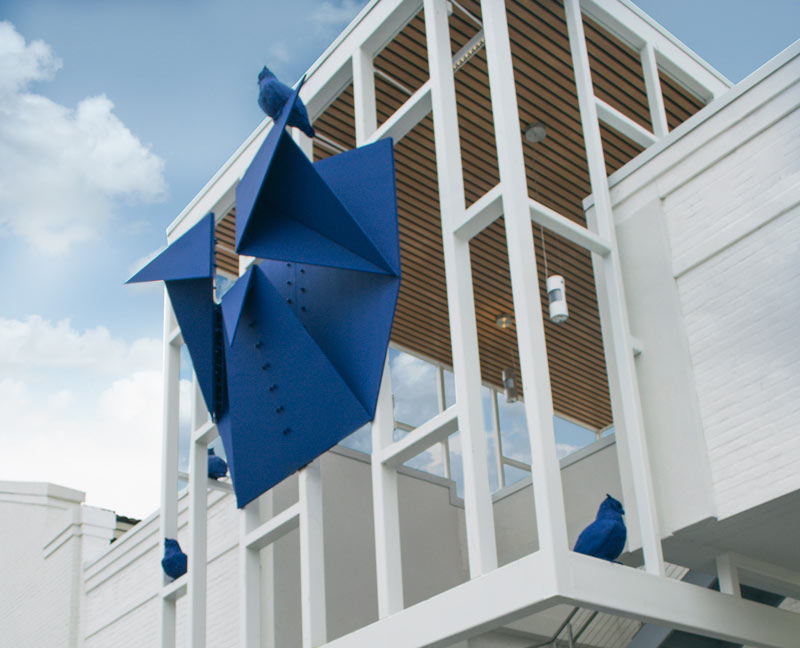
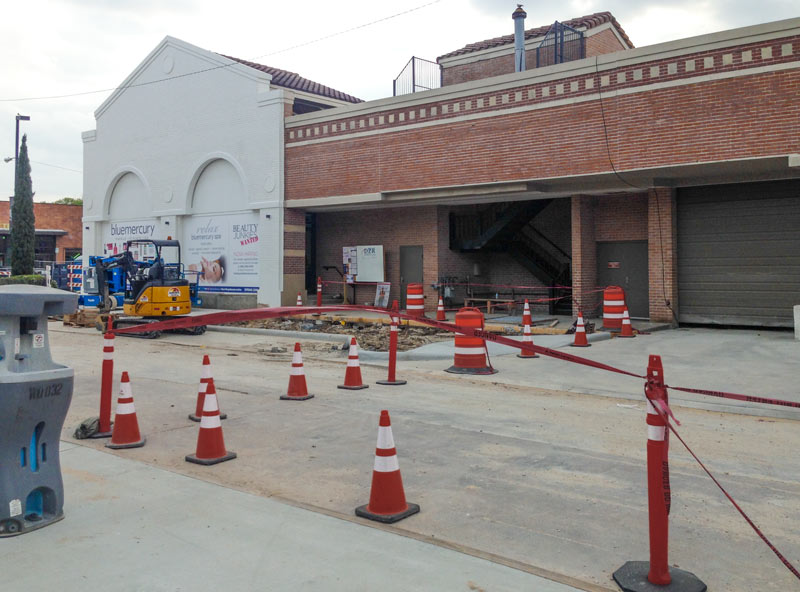 The sculpted birds above are now staring intently in various directions from just south of the entrance ramp for the Rice Village’s rooftop parking lot between University Blvd. and Amherst St. The new bird-studded cage hangs around the upper half of the Kelvin St. access staircase for the lot, previously shielded from prying eyes by a since-removed blinder of brick (as pictured second above at the start of the work last year, before much of the paint-up or knock-out action had taken place on the eastern side of the structure). The birds are the work of Californian metalworker and periodic perched bird sculptor Nathan Mabry. Changes to the building roughly align with the older renderings of the remodel, though the space was previously depicted with an extra new window (along with some ghostly stand-in art):Â
The sculpted birds above are now staring intently in various directions from just south of the entrance ramp for the Rice Village’s rooftop parking lot between University Blvd. and Amherst St. The new bird-studded cage hangs around the upper half of the Kelvin St. access staircase for the lot, previously shielded from prying eyes by a since-removed blinder of brick (as pictured second above at the start of the work last year, before much of the paint-up or knock-out action had taken place on the eastern side of the structure). The birds are the work of Californian metalworker and periodic perched bird sculptor Nathan Mabry. Changes to the building roughly align with the older renderings of the remodel, though the space was previously depicted with an extra new window (along with some ghostly stand-in art):Â
CLUB NOMADIC SHOWS OFF LATEST TRENDS IN JUST-IN-TIME NIGHTCLUB DELIVERY 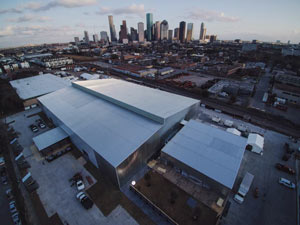 Temporary 3-story nightclub and performance venue Club Nomadic has received its final checks and OKs from the city for tonight’s 9pm opening — with just over 6 hours to spare, if the time a city rep gave to St. John Barnard-Smith and Mike Morris is correct. Both Club Nomadic’s owner and folks at the city permitting office say it’s totally normal for a temporary event structure like this one to cut the permitting process close; the temporary nature of the project also means on-site parking is not required for the 9,000-or-so visitors expected, and organizers are stressing that tow trucks will be on the prowl. The Club is currently selling parking passes for the 1600 Smith St. garage, with plans to shuttle guests between the garage and the club site at 2121 Edwards St.; other enterprising Houstonians appear to be getting in on the action as well. [Houston Chronicle; previously on Swamplot] Photo of 2121 Edwards St.: Club Nomadic
Temporary 3-story nightclub and performance venue Club Nomadic has received its final checks and OKs from the city for tonight’s 9pm opening — with just over 6 hours to spare, if the time a city rep gave to St. John Barnard-Smith and Mike Morris is correct. Both Club Nomadic’s owner and folks at the city permitting office say it’s totally normal for a temporary event structure like this one to cut the permitting process close; the temporary nature of the project also means on-site parking is not required for the 9,000-or-so visitors expected, and organizers are stressing that tow trucks will be on the prowl. The Club is currently selling parking passes for the 1600 Smith St. garage, with plans to shuttle guests between the garage and the club site at 2121 Edwards St.; other enterprising Houstonians appear to be getting in on the action as well. [Houston Chronicle; previously on Swamplot] Photo of 2121 Edwards St.: Club Nomadic
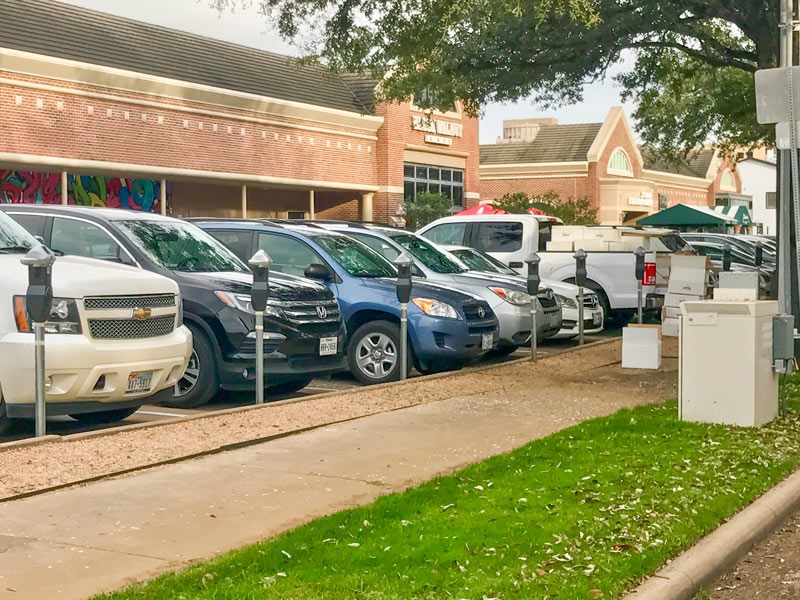
The latest edits to the Rice Village area’s look include the installation of the above parking meters for the spaces along Morningside Dr., as captured by a reader this morning. The Rice Village District folks announced in January that the formerly free spots around shopping complex will become pay spots in February. There will still be free parking in the area, for those who watch the clock: parking in the garage between Morningside and Kelvin St. and on the rooftop lot on across Kelvin will be free for the first 2 hours.
The changes appear to fall in line with some of the suggestions made in a 2015 Kinder Institute report on the area’s parking congestion and access inefficiencies; the authors noted at the time that the shopping district always had at least 1,000 unused parking spots even at times when parking seemed hardest to find (like during the peak of the weekday lunch rush).
The to-be-metered zones are marked in light blue in the map below; those zones include the spaces around the former Village Arcade structures between Kirby Dr. and Morningside along University, as well as parts of Times and Rice boulevards and parts of Amherst St.:
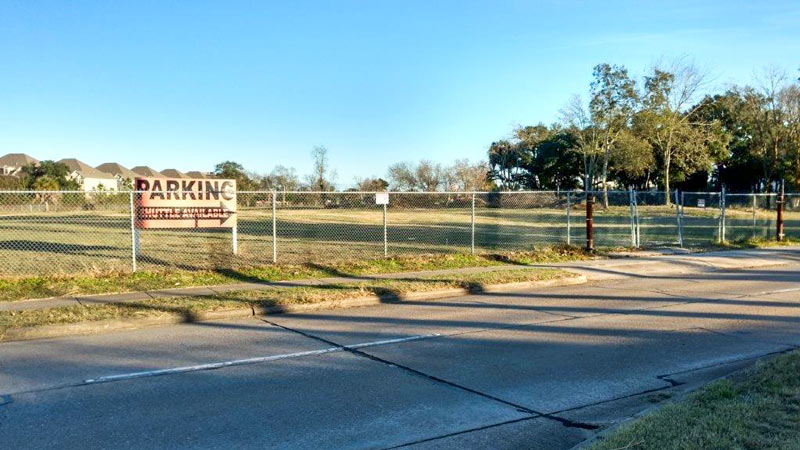
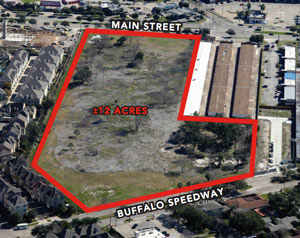 The long-empty land at 9330 Main St. (shown here from its Buffalo Spdwy. side) appears to be picking up a part-time job before moving on toward senior-housing-dom. A reader snapped these shots of the property’s new parking and shuttle signage, including the security camera warnings tacked to the fence. The land is right across Main St. from NRG Park, where the actual football bit of the upcoming week of Super Bowl hubbub is scheduled to go on. The sale of the land to Dallas-based Traditions Senior Living went through at the end of August.
The long-empty land at 9330 Main St. (shown here from its Buffalo Spdwy. side) appears to be picking up a part-time job before moving on toward senior-housing-dom. A reader snapped these shots of the property’s new parking and shuttle signage, including the security camera warnings tacked to the fence. The land is right across Main St. from NRG Park, where the actual football bit of the upcoming week of Super Bowl hubbub is scheduled to go on. The sale of the land to Dallas-based Traditions Senior Living went through at the end of August.
Meanwhile, the gas station recently planted across Buffalo Spdwy. at the Durhill St. 1st Stop Food Mart appears to have sprouted, and a Valero-colored canopy is now blooming over the corner:
TALK ASTRODOME TOMORROW WITH THE GUYS THAT WROTE THE BOOK ON IT 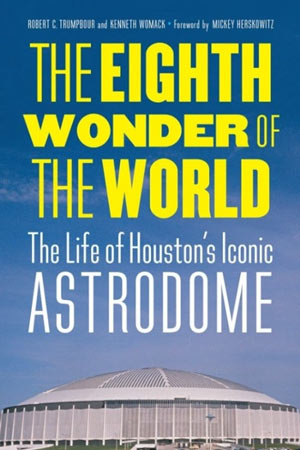 There’s a new tell-all biography of the Astrodome out this fall, now that year 50 since the stadium’s mid-1965 opening has wrapped up. Robert C. Trumpbour and Kenneth Womack’s The Eighth Wonder of the World: The Life of Houston’s Iconic Astrodome covers Dome history from its development days, and gets into how the building shaped Houston and Houston’s reputation. The authors, one of whom has also written another book about stadium construction politics, will be in town tomorrow night for a free talk and book signing — you can check out the when-and-where and RSVP here. The book includes what University of Nebraska Press refers to as some of the structure’s more “memorable problems, such as outfielders’ inability to see fly balls and failed attempts to grow natural grass — which ultimately led to the development of Astroturf.” The text also touches on some of the most recent will-they-won’t-they preservation scuffles— though its publication date precedes this year’s approval by Harris County of initial funding for that plan to turn the bottom levels of the stadium into a parking garage.  [University of Nebraska Press] Image of book cover: University of Nebraska Press
There’s a new tell-all biography of the Astrodome out this fall, now that year 50 since the stadium’s mid-1965 opening has wrapped up. Robert C. Trumpbour and Kenneth Womack’s The Eighth Wonder of the World: The Life of Houston’s Iconic Astrodome covers Dome history from its development days, and gets into how the building shaped Houston and Houston’s reputation. The authors, one of whom has also written another book about stadium construction politics, will be in town tomorrow night for a free talk and book signing — you can check out the when-and-where and RSVP here. The book includes what University of Nebraska Press refers to as some of the structure’s more “memorable problems, such as outfielders’ inability to see fly balls and failed attempts to grow natural grass — which ultimately led to the development of Astroturf.” The text also touches on some of the most recent will-they-won’t-they preservation scuffles— though its publication date precedes this year’s approval by Harris County of initial funding for that plan to turn the bottom levels of the stadium into a parking garage.  [University of Nebraska Press] Image of book cover: University of Nebraska Press
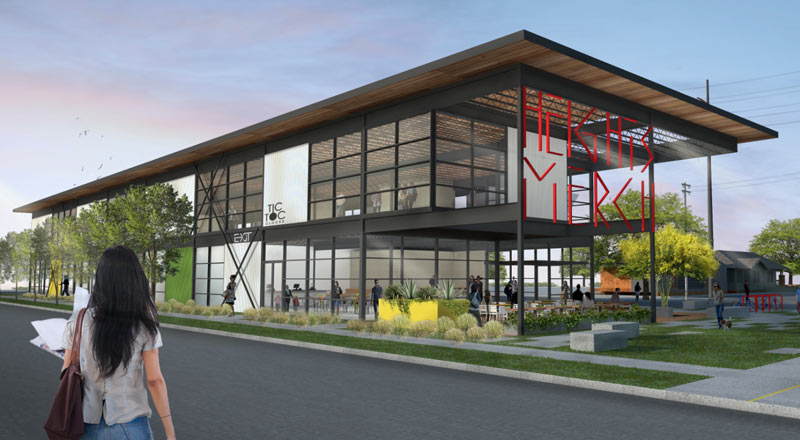
Expanding organic Rice Village fast-casual chain Local Foods will fill in one of the tenant holes in the biggest structure of under-construction Heights Mercantile, judging from the permits issued earlier this month for a buildout at 714 Yale St. The joint is supposed to share the double-decker structure with a fitness studio, per current marketing materials, though that tenant hasn’t been formally announced yet either. The leasing listing for the various subsections of the retail development is still active on LoopNet, indicating a handful of retail spaces potentially still up for grabs in the 2 buildings across 7th St.:
COMMENT OF THE DAY: THE CHICKEN, THE EGG, AND THE HOUSTON SPRAWLSCAPE 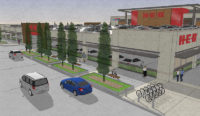 “I do usually avoid stores with no bike parking or unfriendly pedestrian/bike access, so I see the other side of [the parking lot] coin. Stores need to cater to their customers; it’s customer demand that’s ultimately at fault for hideous parking lots and runoff and heat islands and sprawl and all the rest. But one way to drive demand is creating feedback loops, and one way to start that is stores building less parking.” [Sid, commenting on H-E-B’s Plan and Backup Plan for the Double Decker Heights Dry Zone Store] Rendering of preliminary parking garage plans for N. Shepherd H-E-B: Houston Planning Commission
“I do usually avoid stores with no bike parking or unfriendly pedestrian/bike access, so I see the other side of [the parking lot] coin. Stores need to cater to their customers; it’s customer demand that’s ultimately at fault for hideous parking lots and runoff and heat islands and sprawl and all the rest. But one way to drive demand is creating feedback loops, and one way to start that is stores building less parking.” [Sid, commenting on H-E-B’s Plan and Backup Plan for the Double Decker Heights Dry Zone Store] Rendering of preliminary parking garage plans for N. Shepherd H-E-B: Houston Planning Commission

