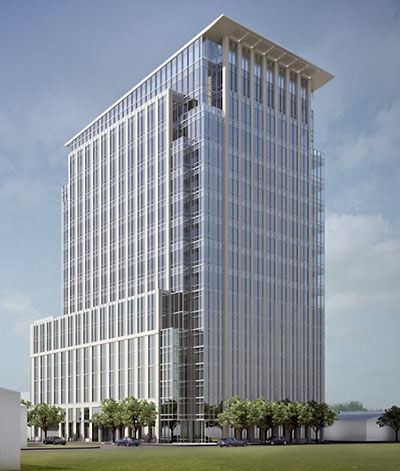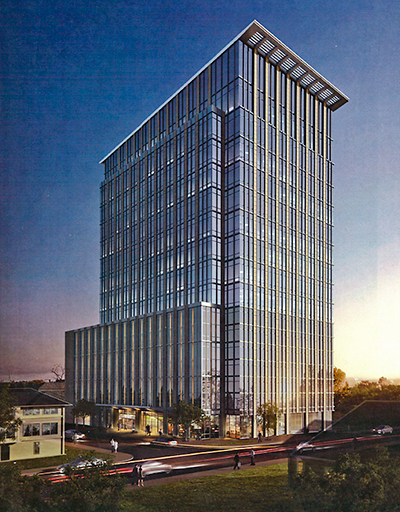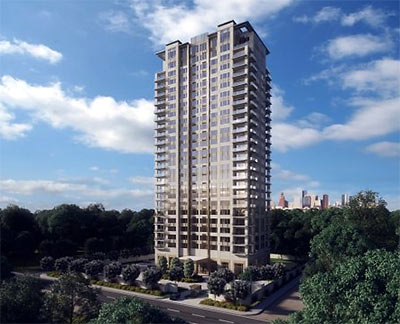
If this deluxe 26-story residential tower is built, as proposed by Interfin and Pierpoint, it’ll add 44 new condos and 2 penthouses to Uptown’s deluxe stock. And it’ll come at a premium: The Houston Business Journal is reporting that the Kirksey-designed, so-called Belfiore will be built with just 2 4,650-sq.-ft. condos per floor, each going for about $600 per sq. ft. These pricey places are planned to start going up in 2014 on a site inside Uptown’s recently expanded tax zone, just west of the Loop on S. Post Oak Ln., near that horseshoe of Wynden Dr.
- Even more luxury living for the Uptown District [Houston Business Journal]
- New high-rise condo project planned in Galleria-area [Prime Property]
- Previously on Swamplot: Mayor Parker’s Plan for a Bigger, Friendlier Uptown TIRZ
Rendering: Interfin


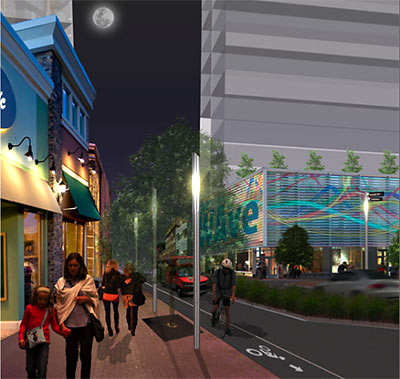
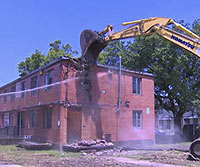 Yesterday, this Komatsu finished the job that Hurricane Ike started, taking out 63 damaged units of the Houston Housing Authority’s Kelly Village Apartments at 1119 Grove St. in the Fifth Ward — and at least one of the residents is happy to see ’em go: “Lacrecha St. Jules,” who wrote a letter to the Housing Authority requesting that something be done, reports the Houston Chronicle, “spent plenty of sleepless nights worrying about her four children as drug dealers and thugs made themselves at home in [the] vacant buildings. . . . ‘
Yesterday, this Komatsu finished the job that Hurricane Ike started, taking out 63 damaged units of the Houston Housing Authority’s Kelly Village Apartments at 1119 Grove St. in the Fifth Ward — and at least one of the residents is happy to see ’em go: “Lacrecha St. Jules,” who wrote a letter to the Housing Authority requesting that something be done, reports the Houston Chronicle, “spent plenty of sleepless nights worrying about her four children as drug dealers and thugs made themselves at home in [the] vacant buildings. . . . ‘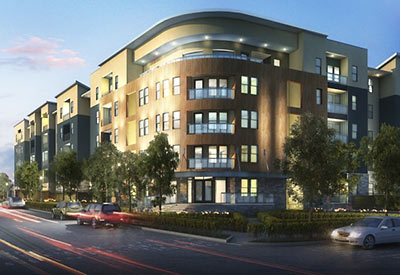
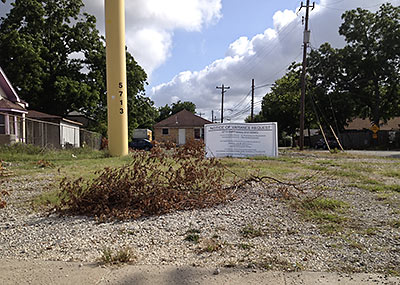
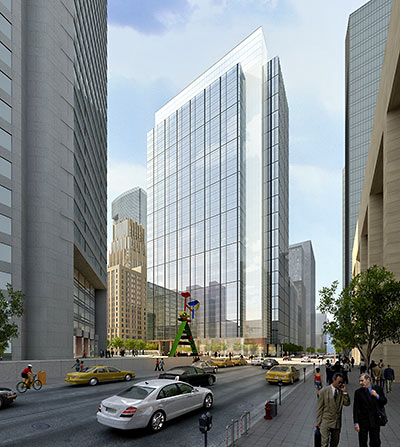
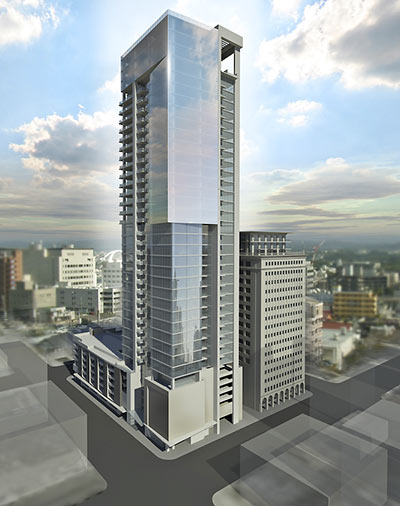
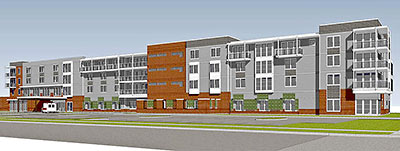
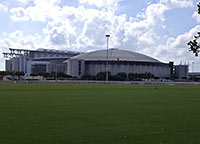 Writing in the New York Times, sportswriter Jeré Longman tries to raise Houston’s burgeoning “are we really gonna demolish it?” moment to a level of national concern: “. . . it was despairing to hear that the vacant Astrodome might be torn down and its site paved over as Houston prepares to host the 2017 Super Bowl. Demolition would be a failure of civic imagination, a betrayal of Houston’s greatness as
Writing in the New York Times, sportswriter Jeré Longman tries to raise Houston’s burgeoning “are we really gonna demolish it?” moment to a level of national concern: “. . . it was despairing to hear that the vacant Astrodome might be torn down and its site paved over as Houston prepares to host the 2017 Super Bowl. Demolition would be a failure of civic imagination, a betrayal of Houston’s greatness as 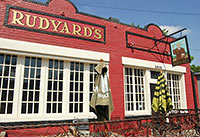 The owner of Rudyard’s British Pub in Montrose has announced that she’ll be building TikTok, a bar, restaurant, and venue for live music in Shady Acres — and, apparently, this new one will be a lot more building than what you get at Rudyard’s. Owner Leila Rodgers tells the Houston Business Journal that TikTok “
The owner of Rudyard’s British Pub in Montrose has announced that she’ll be building TikTok, a bar, restaurant, and venue for live music in Shady Acres — and, apparently, this new one will be a lot more building than what you get at Rudyard’s. Owner Leila Rodgers tells the Houston Business Journal that TikTok “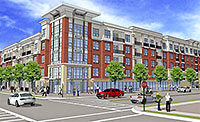 Though the variance for unrestricted use that Trammell Crow had sought to make way for the
Though the variance for unrestricted use that Trammell Crow had sought to make way for the 