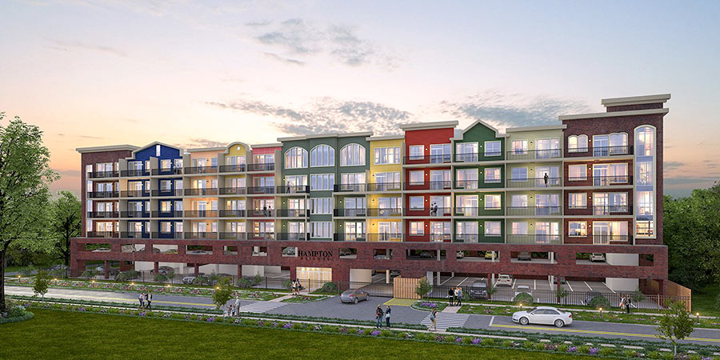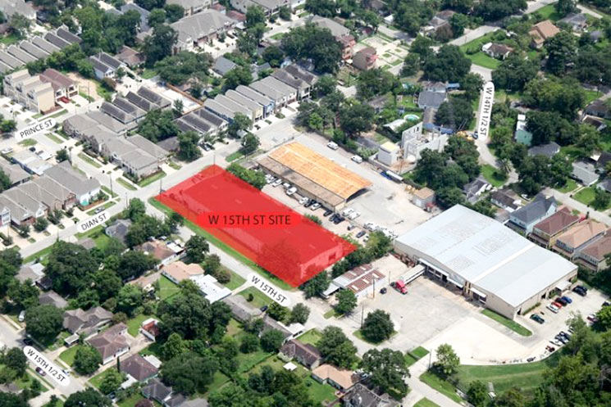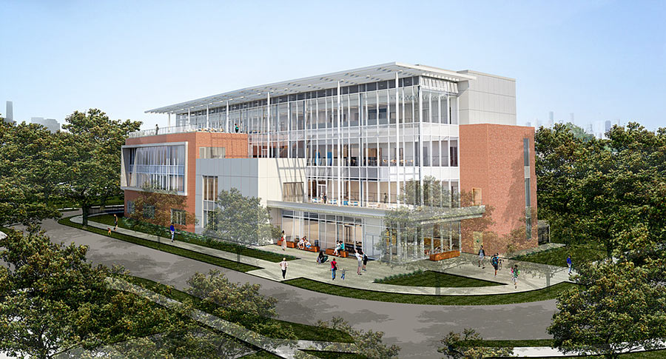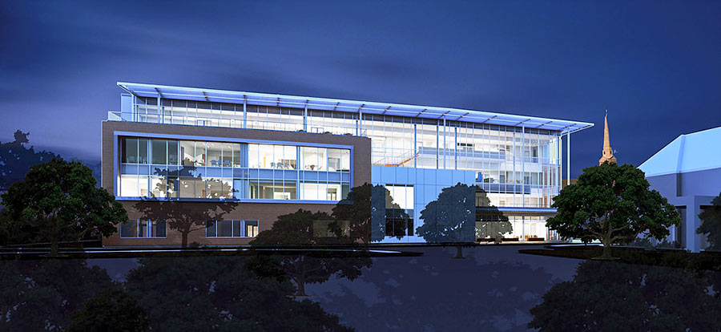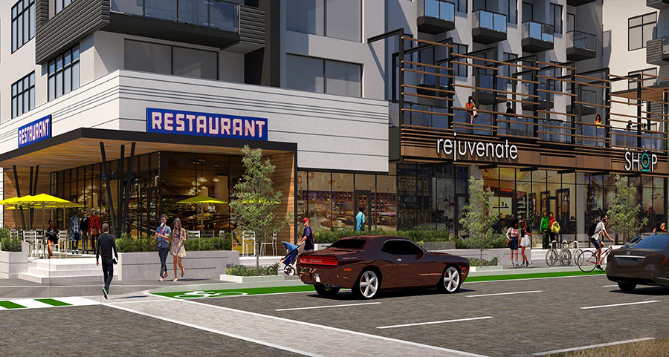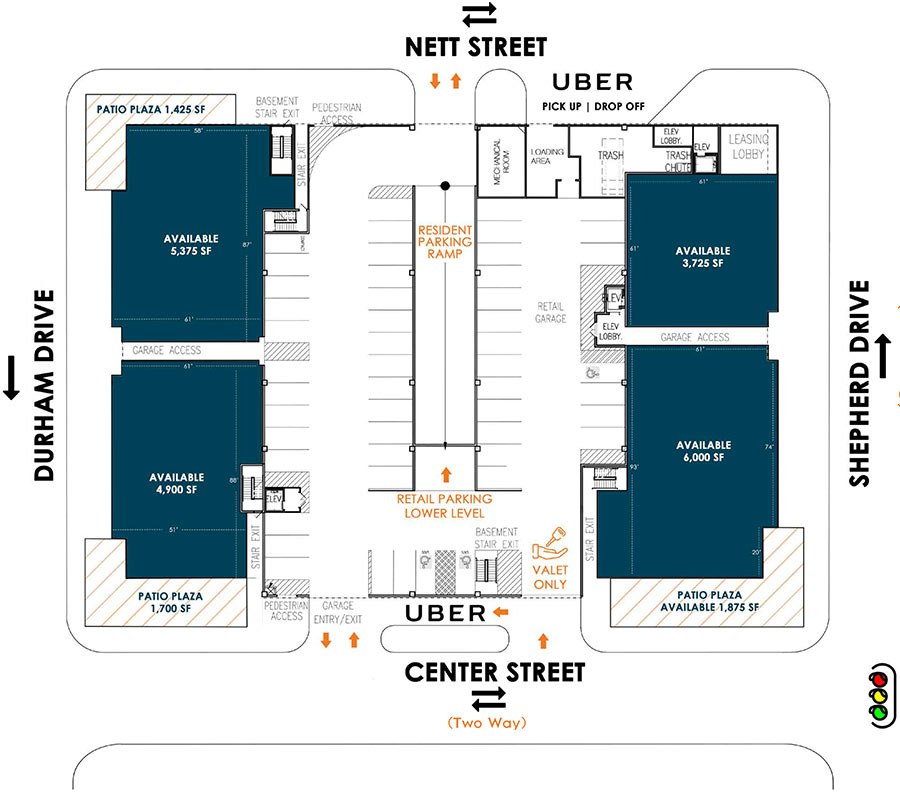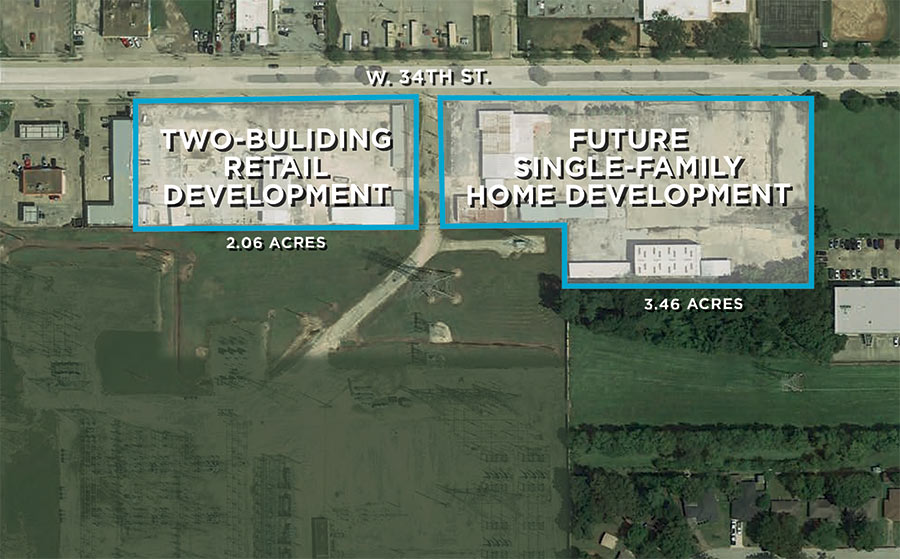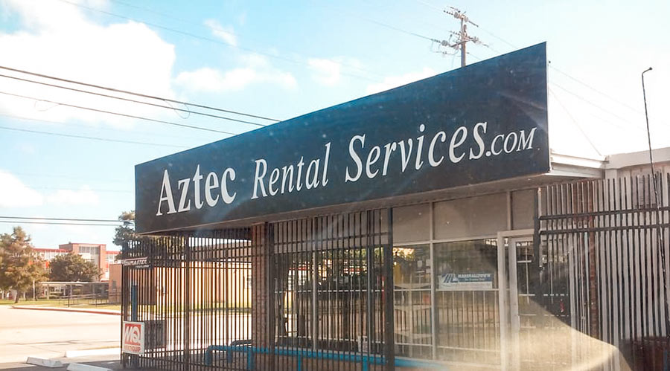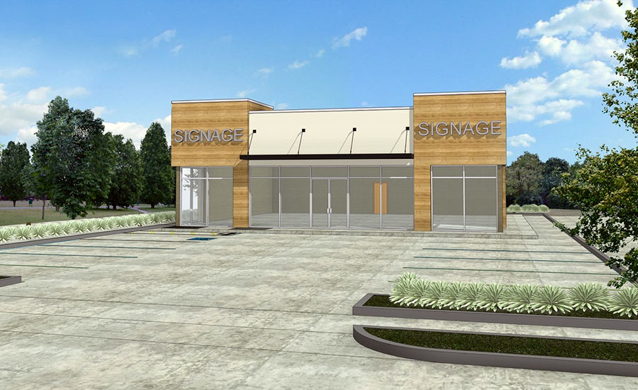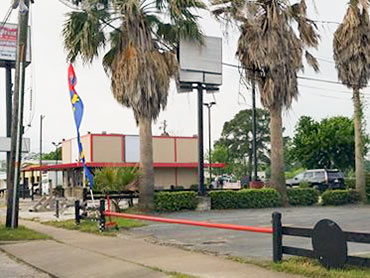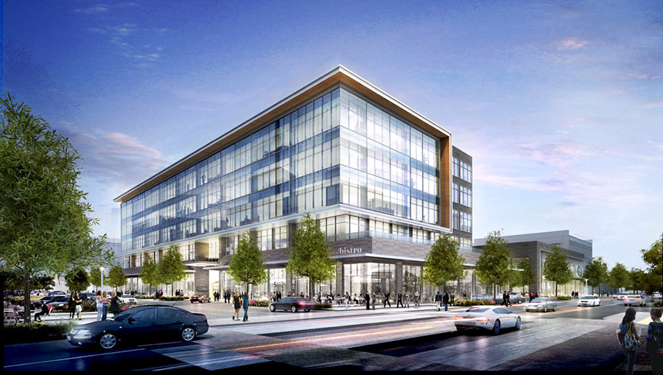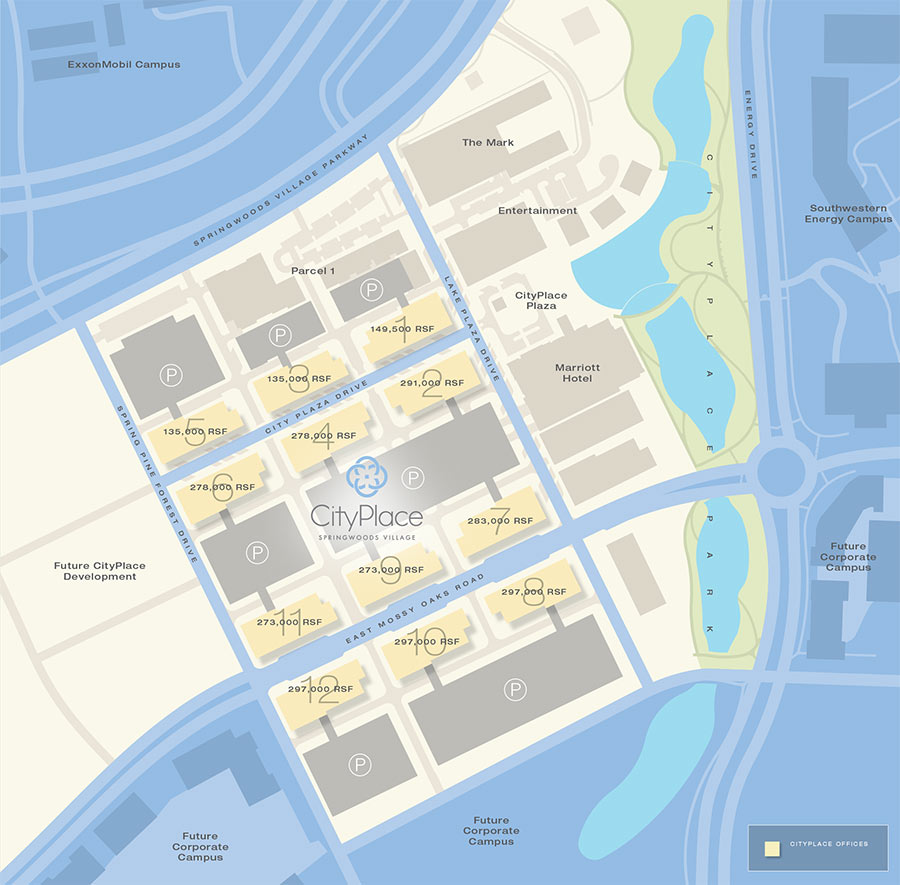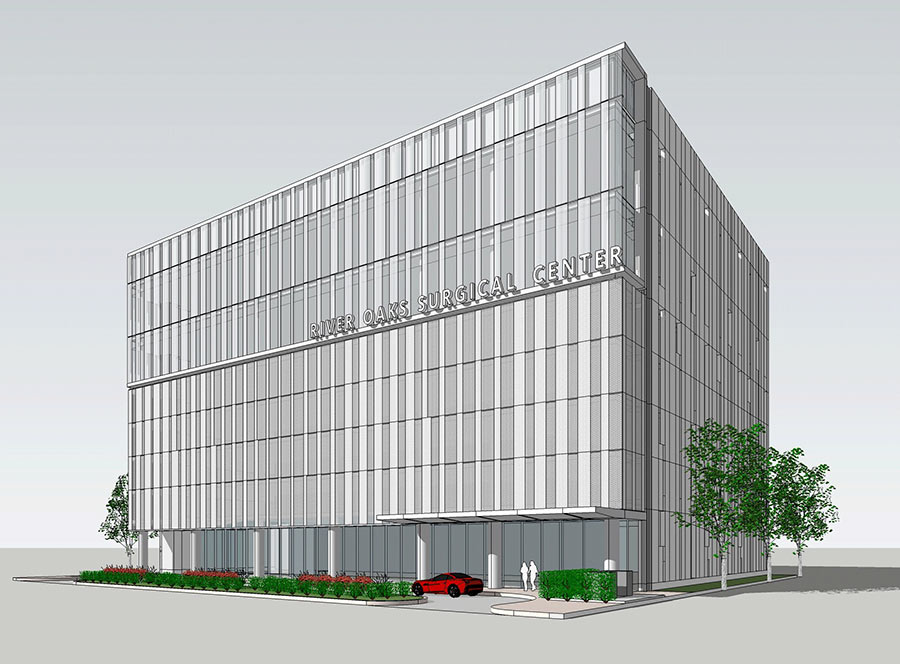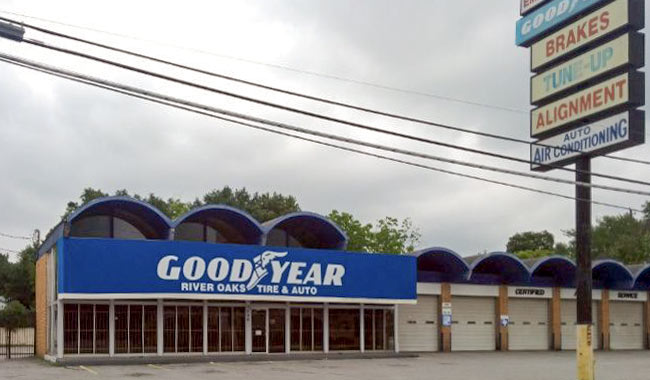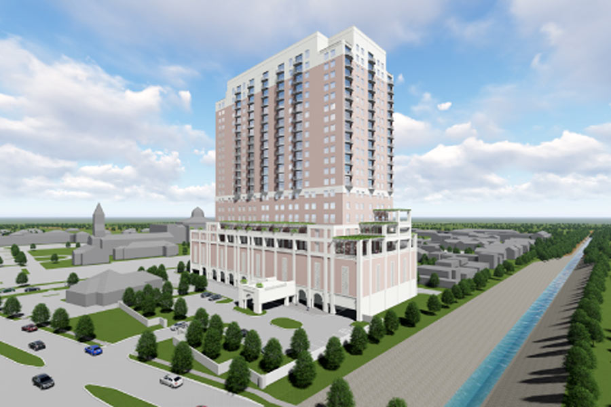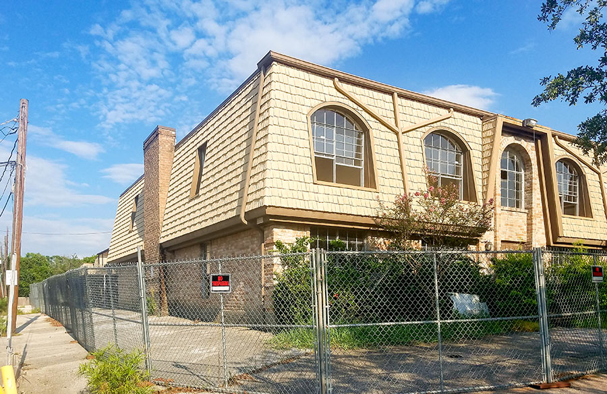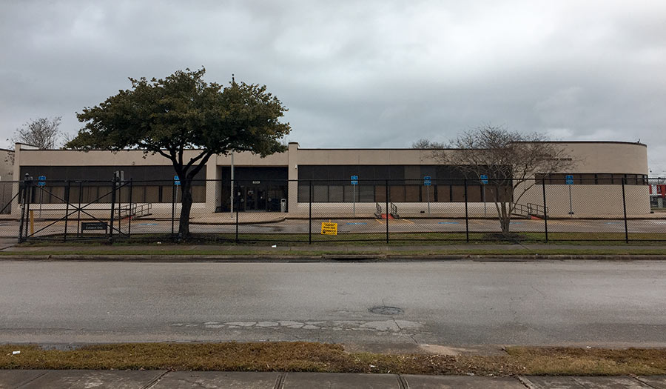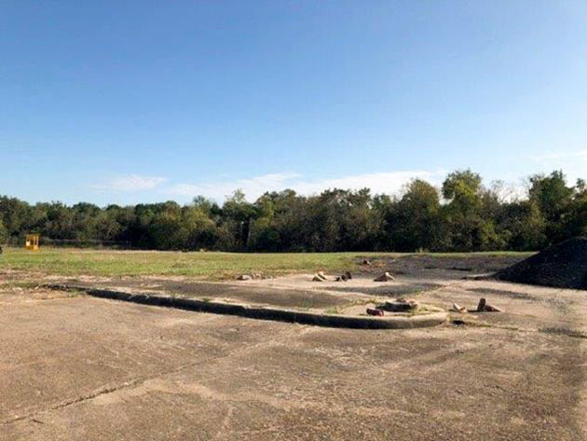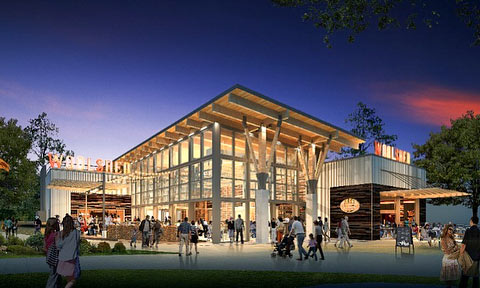
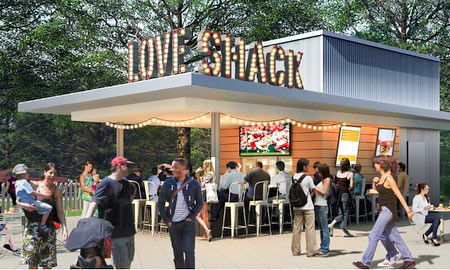
A pair of new renderings shows off the 2 food options planned for Levy Park — now in its second year of operation since the overhaul that reshaped and then reopened it last February. The kiosk depicted above — dubbed Love Shack — gets its name from chef Tim Love. (A previously-announced moniker, Love Bird, appears to have been scrapped.)
Love is also the operator behind the larger restaurant dubbed Woodshed Smokehouse that’s shown with a tall glass-walled dining room in the rendering at top. Below, a map of the park shows a spot labeled “Future Restaurant” in its bottom right corner:


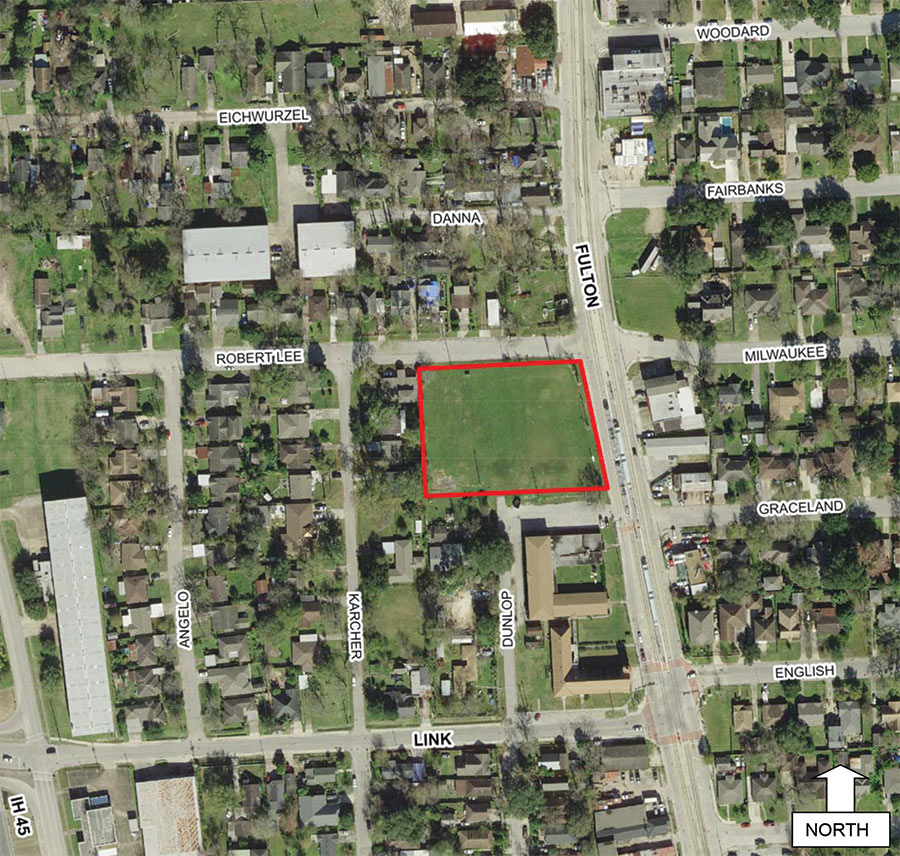
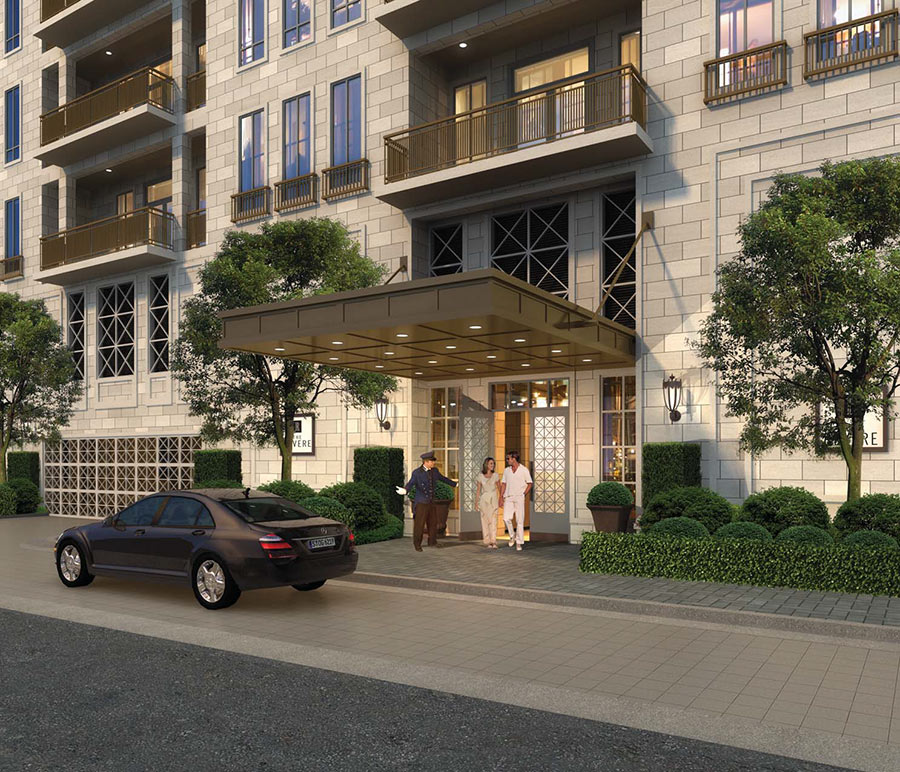
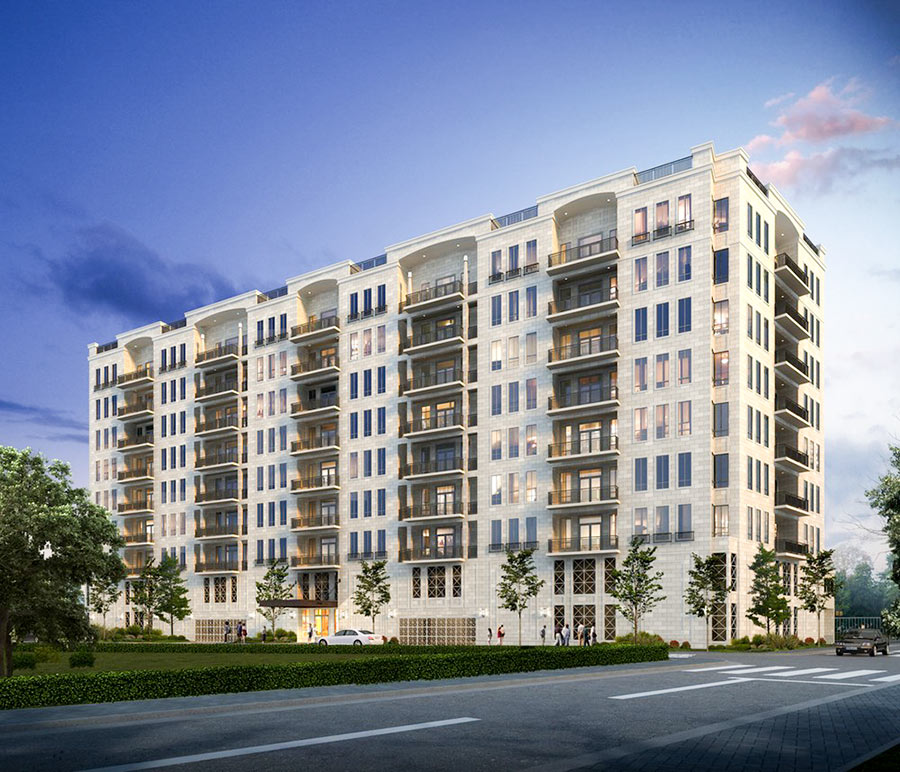

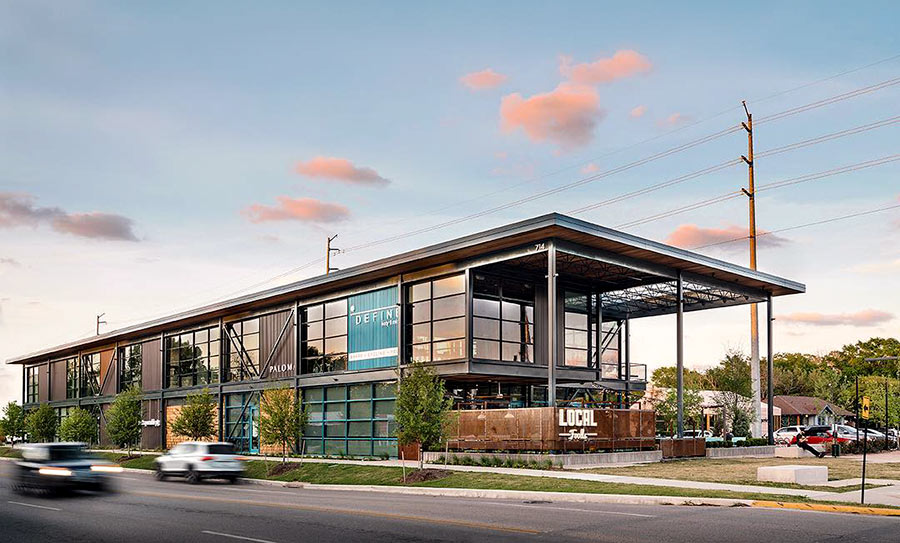
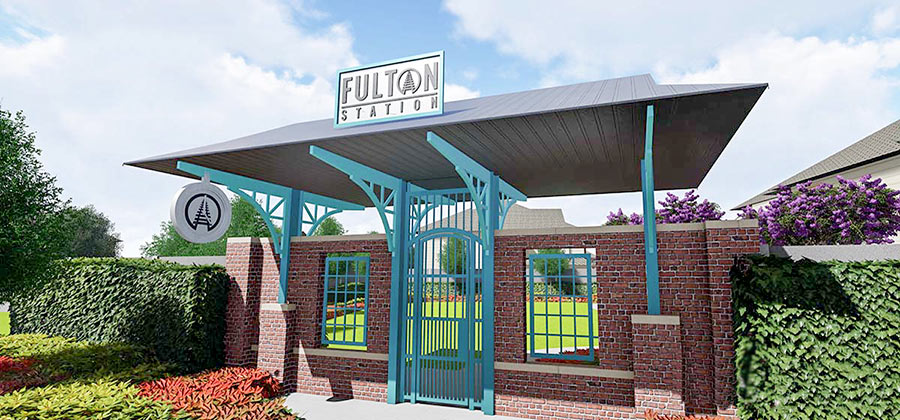
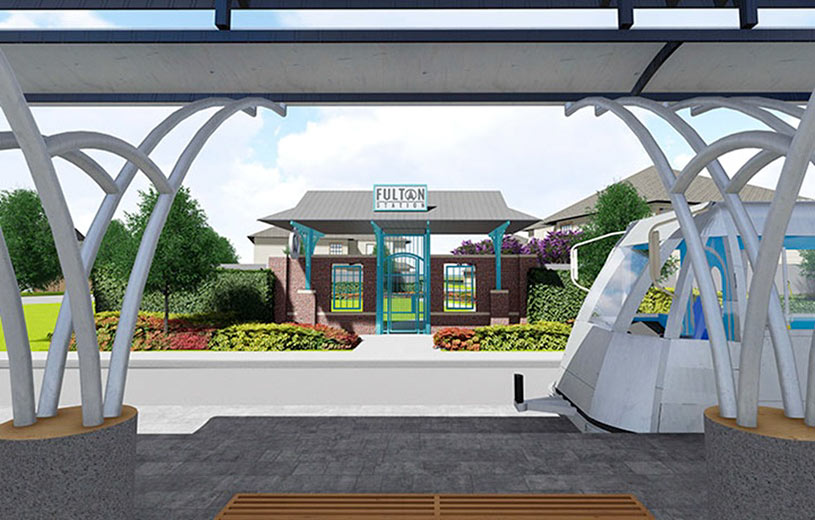
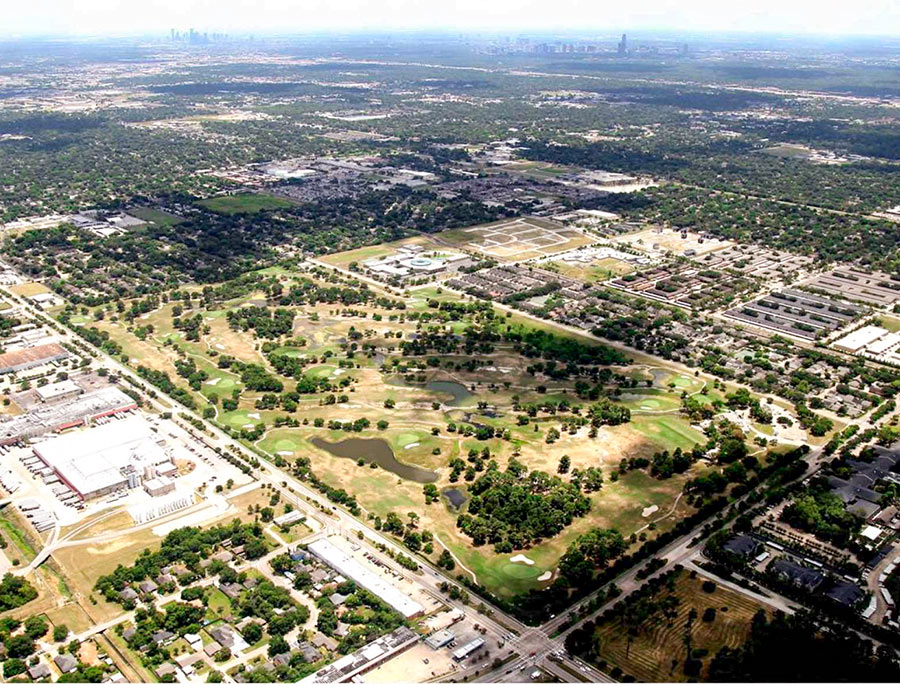 Houston’s city council voted today to approve a proposal to create a municipal utility district for an 800-house development Meritage Homes wants to build on the former Pine Crest Golf Course.
Houston’s city council voted today to approve a proposal to create a municipal utility district for an 800-house development Meritage Homes wants to build on the former Pine Crest Golf Course. 