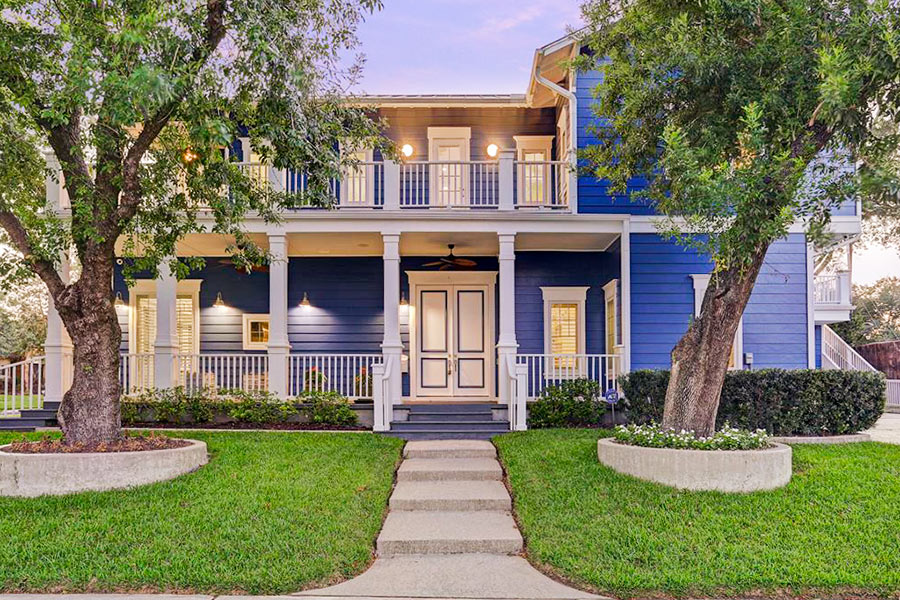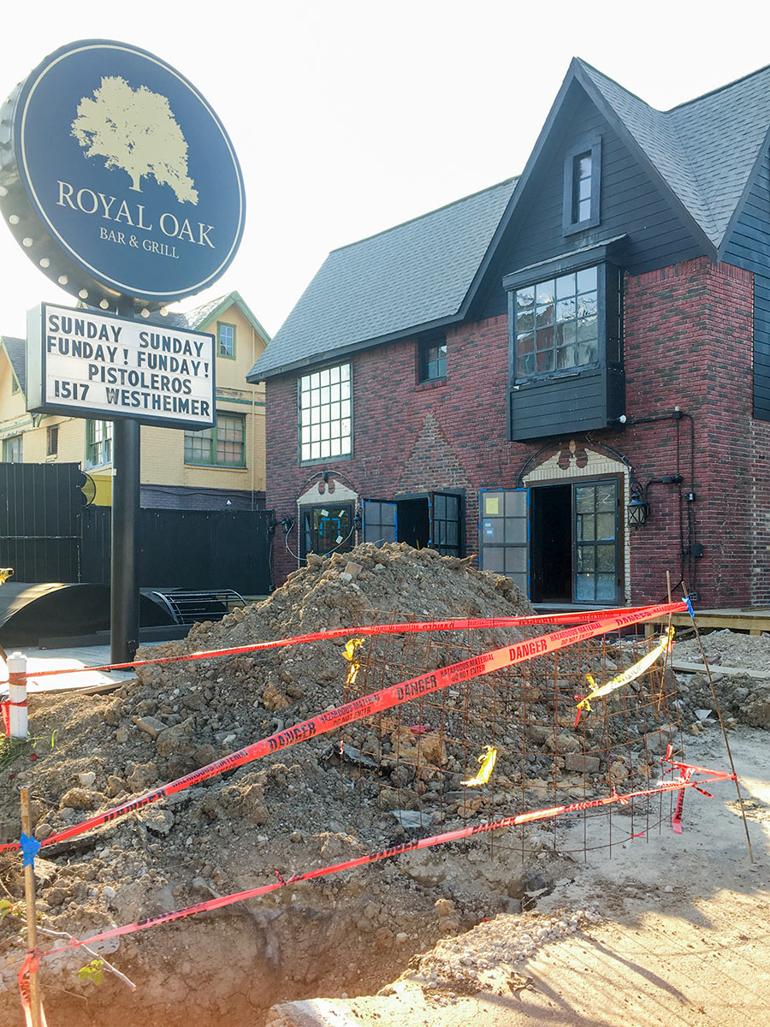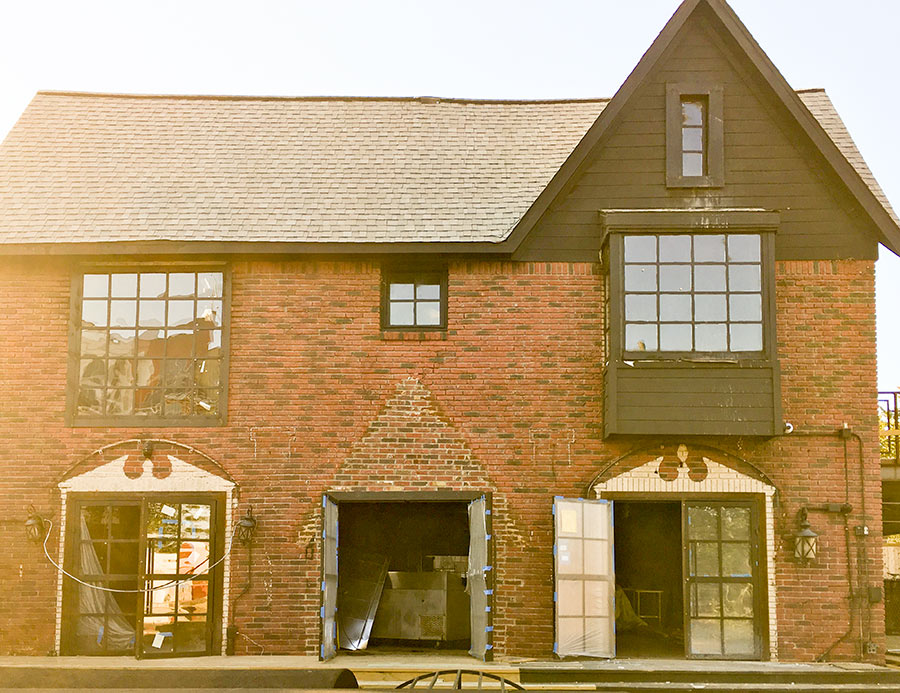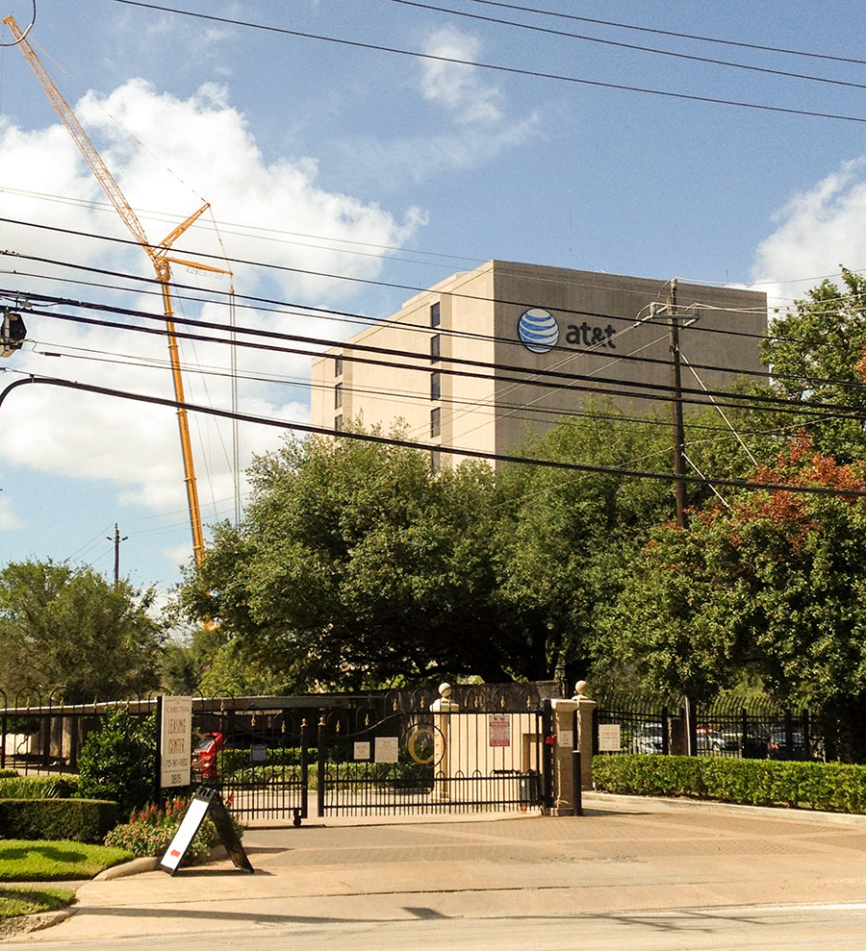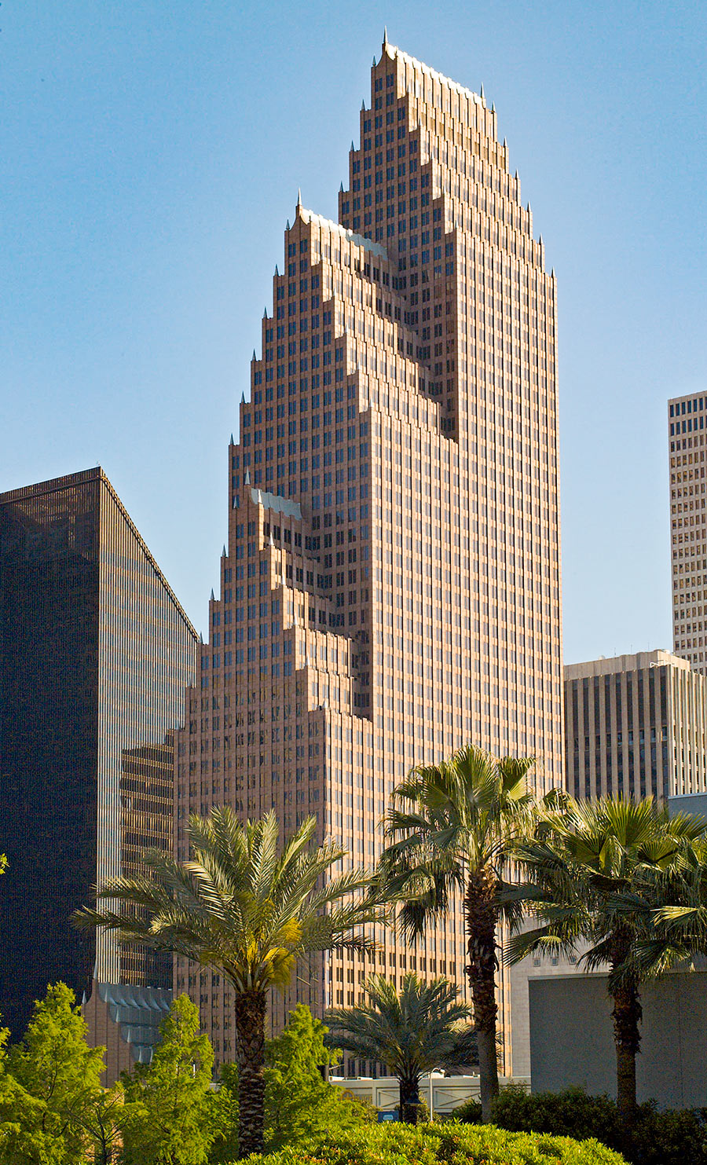
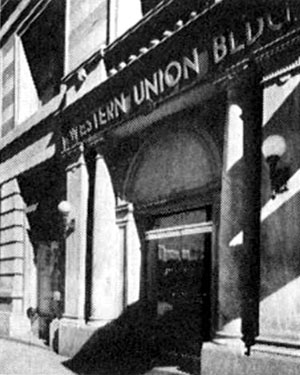 Something you might not have noticed about Houston’s iconic Bank of America Center (top) at 700 Louisiana St. Downtown: There’s an entire unused building hidden inside. The thrice-renamed spiky Dutch-ish PoMo tower complex, designed by architect Philip Johnson in 1982, sits across the street from his other famous Downtown Houston office building, Pennzoil Place. It’s not obvious from the exterior or interior, but the 2-story former Western Union building on the corner of Louisiana and Capitol streets (pictured above in a photo from 1957) takes up almost a quarter of the block Bank of America Center sits on. This was Western Union’s longtime regional switching center; Johnson was asked to design his building around it because the cable and electrical connections maintained within it were deemed cost-prohibitive to relocate.
Something you might not have noticed about Houston’s iconic Bank of America Center (top) at 700 Louisiana St. Downtown: There’s an entire unused building hidden inside. The thrice-renamed spiky Dutch-ish PoMo tower complex, designed by architect Philip Johnson in 1982, sits across the street from his other famous Downtown Houston office building, Pennzoil Place. It’s not obvious from the exterior or interior, but the 2-story former Western Union building on the corner of Louisiana and Capitol streets (pictured above in a photo from 1957) takes up almost a quarter of the block Bank of America Center sits on. This was Western Union’s longtime regional switching center; Johnson was asked to design his building around it because the cable and electrical connections maintained within it were deemed cost-prohibitive to relocate.
Thirty-five years later, it’s the building’s anchor tenant that’s relocating: Bank of America, which now occupies 165,000 sq. ft., will move to Skanska’s Capitol Tower in a couple years. As part of a new set of renovations to the structure the bank is leaving behind, owner M-M Properties plans to completely dismantle what remains of the Western Union building, recapturing 35,000 sq. ft. of space without expanding the building’s footprint. Among the plans for the resulting space: A “reconfiguration” of the lobby and the addition of a “white tablecloth restaurant.”
The secret Western Union void is well disguised. It isn’t in the lobby of the 56-story tower but in the 12-story adjacent bank-lobby building fronting Louisiana St., more formally known as the the Banking Hall when the building first opened in 1983 as RepublicBank Center. It takes up the entire northern half of that structure: It’s beyond the colonnaded-but-blank wall on your right as you enter the lobby from Louisiana (on the left in this photo):
CONTINUE READING THIS STORY
Tales from the Vault
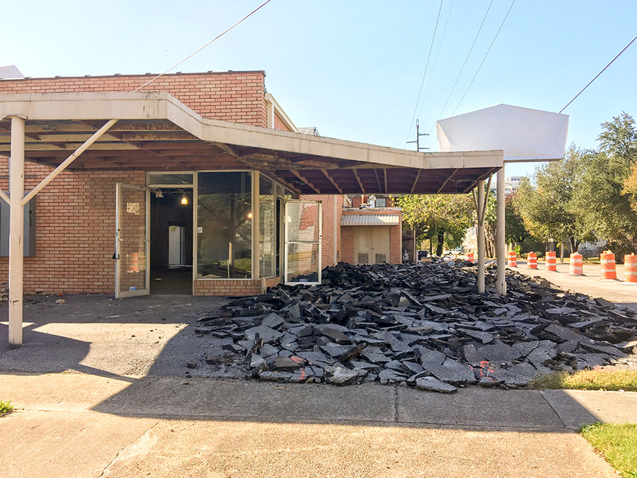
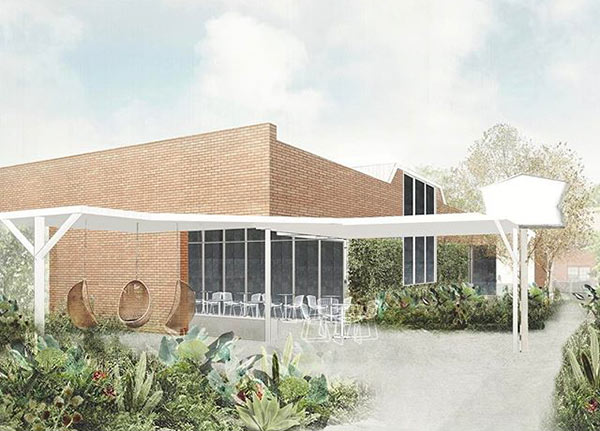


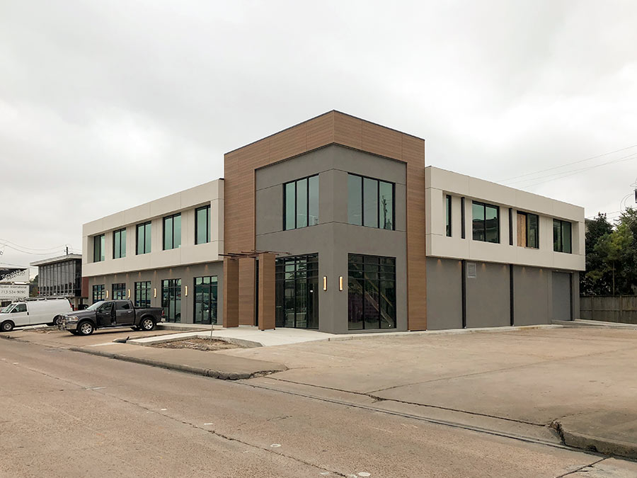
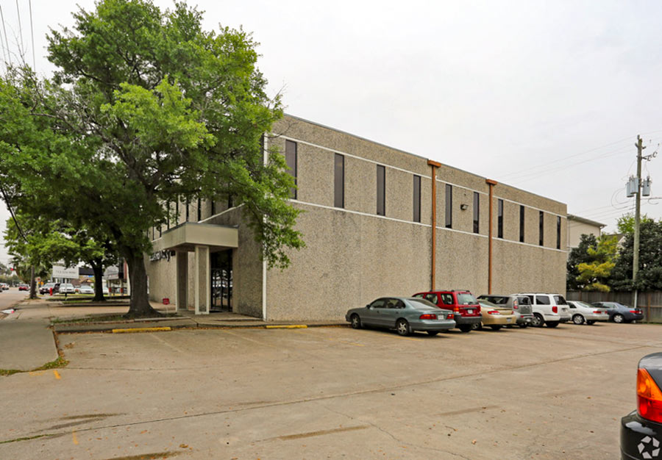
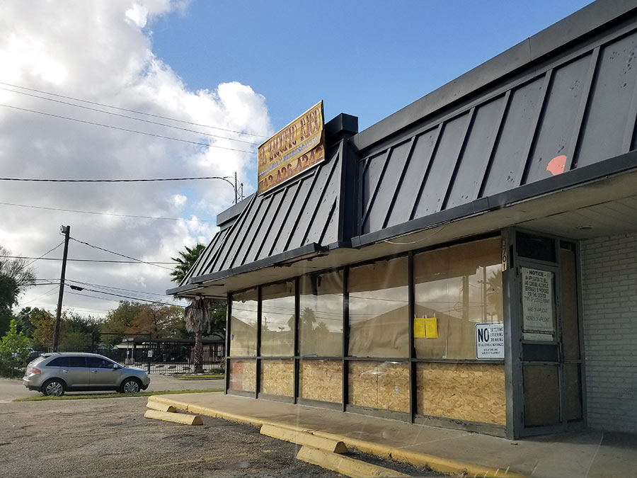

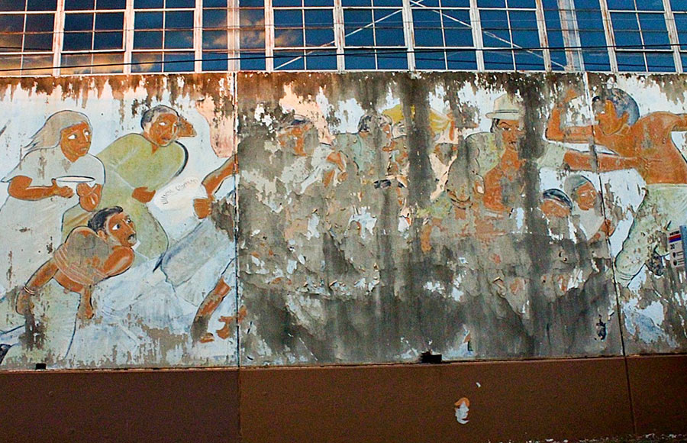
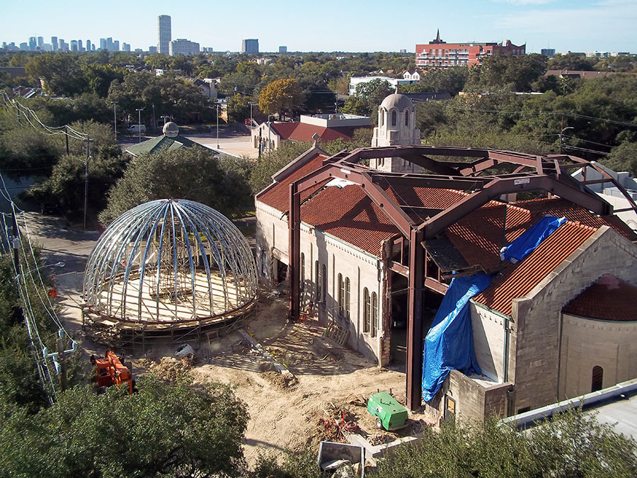
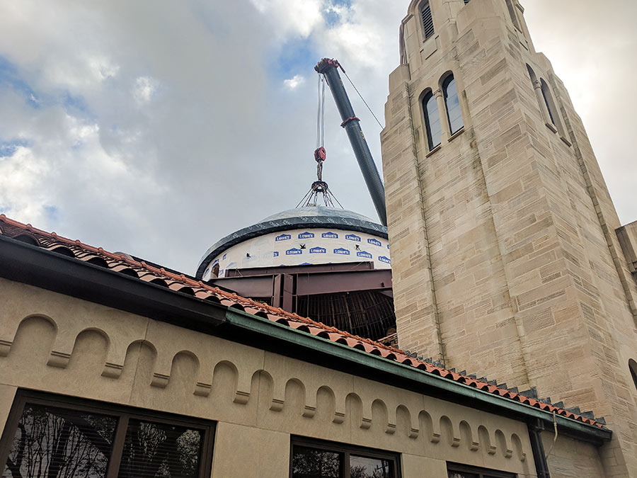
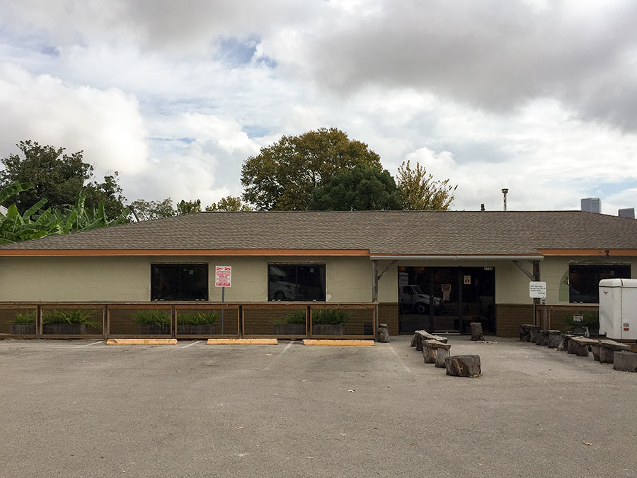
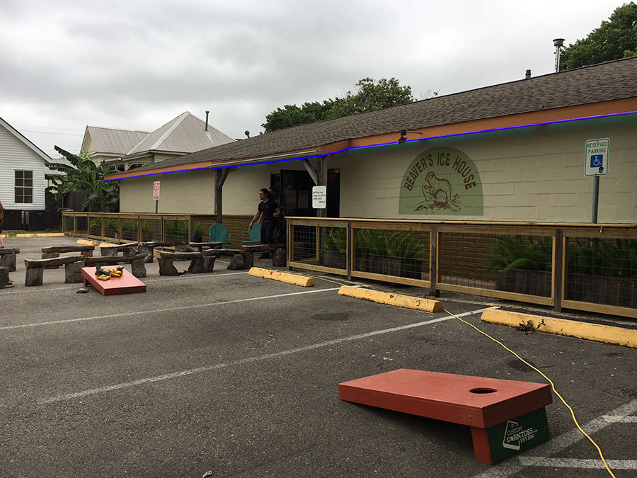
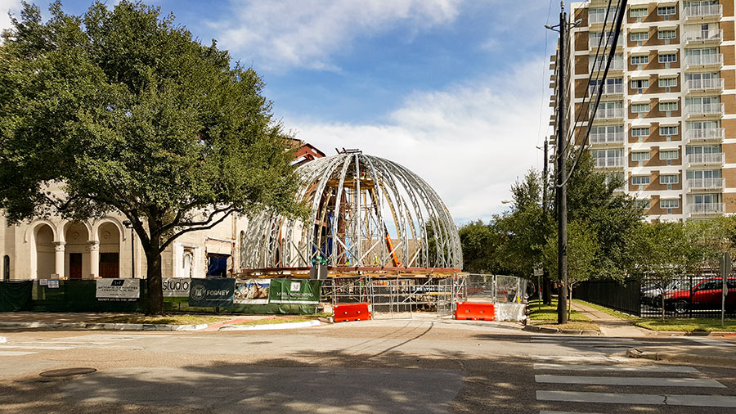

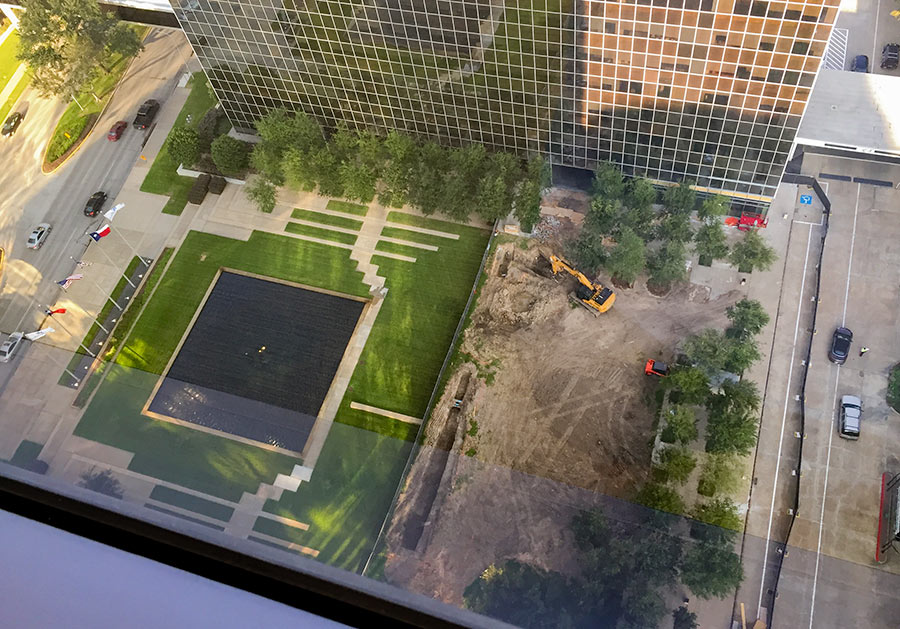

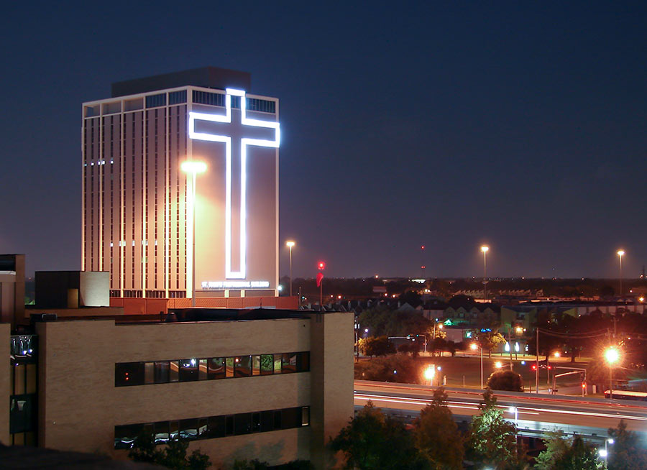 What’s going to replace the giant crosses on the east and west sides of the St. Joseph Professional Building towering over the Pierce Elevated once
What’s going to replace the giant crosses on the east and west sides of the St. Joseph Professional Building towering over the Pierce Elevated once 

