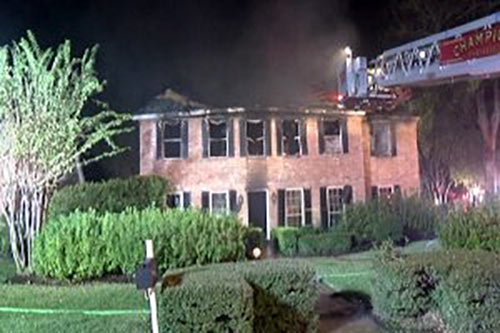COMMENT OF THE DAY: AT LEAST THERE’S A LITTLE SOMETHING TO BRAG ABOUT LEFT IN UPTOWN  “Well, at least I am glad they recognized and saved the [Morse-Bragg] cemetery. It is a shame there is nothing left close by to reflect the history of the mill, or cotton gin. Nice to imagine incorporating [some] coffee shops [or] restaurants around a small museum as part of Uptown. For those who are not familiar with the area, it is on a street called Wynden Drive (43 S Wynden Dr.).” [MontroseResident, commenting on Texas Leads in Housing Starts; Houston Home Prices Shoot Up; previously on Swamplot] Illustration: Lulu
“Well, at least I am glad they recognized and saved the [Morse-Bragg] cemetery. It is a shame there is nothing left close by to reflect the history of the mill, or cotton gin. Nice to imagine incorporating [some] coffee shops [or] restaurants around a small museum as part of Uptown. For those who are not familiar with the area, it is on a street called Wynden Drive (43 S Wynden Dr.).” [MontroseResident, commenting on Texas Leads in Housing Starts; Houston Home Prices Shoot Up; previously on Swamplot] Illustration: Lulu
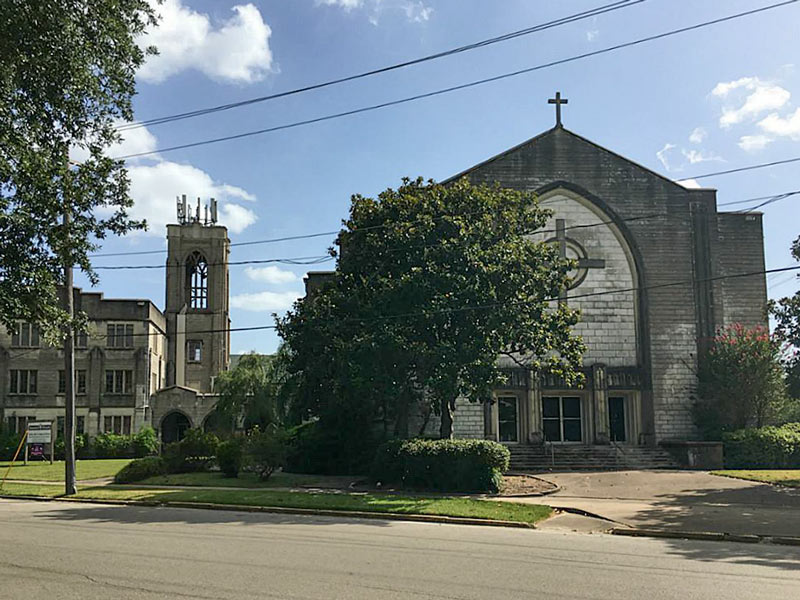
Last month Dominion Church International, the church most recently inhabiting the triangular block at Dallas St. and Telephone Rd. holding Eastwood’s former Episcopal Church of the Redeemer, finally sold the land after putting it up on the market last August. A couple of readers tell Swamplot that Nextdoor is abuzz with the claim that Mir Azizi‘s company Caspian Enterprises, which bought the property, plans to turn it into some sort of lofts or apartments. Caspian does have something of a habit of splitting up old buildings into residential units; a permit for some interior wall teardowns in the church was issued last month, but no formal announcements have been made about what the site’ll become.
A document filed with the county transfers the rooftop lease to the new owner for that T-mobile cellular relay visible atop the church’s belltower); Caspian has already gotten permission to knock down the complex’s parsonage, however:
SAN JACINTO MALL ANCHORS CAUSING REDO PLANS TO DRAG 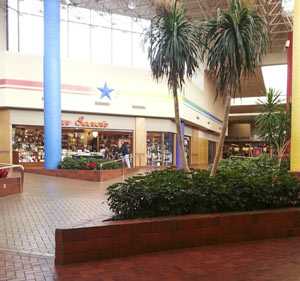 “It’s been slow and tedious — We didn’t count on the myriad problems all the traditional mall department stores are having,” Alan Hassenflu of Fidelis Realty Partners tells Katherine Blunt this week in the Chronicle, while discussing the company’s stagnating attempt to redo Baytown’s San Jacinto Mall. The company’s plans to knock down and rebuild the mall after buying it last summer are running up against drawn-out negotiations with tenants who signed restrictive covenants back in the early 80’s — agreements which can mean developers have to get those tenants to okay changes to the mall, and which can last for decades longer than original operating agreements. “In the case of San Jacinto,” writes Blunt, “the 3 remaining department stores have occupied their buildings for far longer than required under the operating agreements. But the restrictive covenants remain in place, giving them the some control over the mall’s future.” [Houston Chronicle; previously on Swamplot] Photo: Ray D.
“It’s been slow and tedious — We didn’t count on the myriad problems all the traditional mall department stores are having,” Alan Hassenflu of Fidelis Realty Partners tells Katherine Blunt this week in the Chronicle, while discussing the company’s stagnating attempt to redo Baytown’s San Jacinto Mall. The company’s plans to knock down and rebuild the mall after buying it last summer are running up against drawn-out negotiations with tenants who signed restrictive covenants back in the early 80’s — agreements which can mean developers have to get those tenants to okay changes to the mall, and which can last for decades longer than original operating agreements. “In the case of San Jacinto,” writes Blunt, “the 3 remaining department stores have occupied their buildings for far longer than required under the operating agreements. But the restrictive covenants remain in place, giving them the some control over the mall’s future.” [Houston Chronicle; previously on Swamplot] Photo: Ray D.
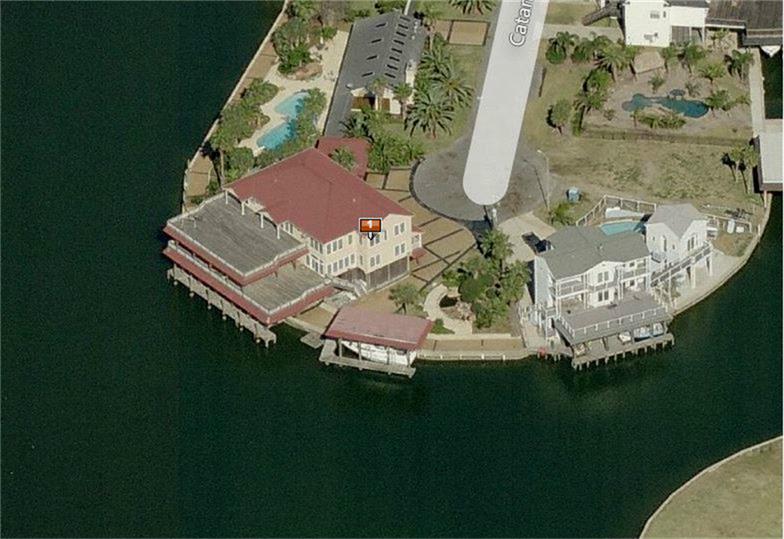
- 202 Catamaran Dr. [HAR]
LAWSUIT ALREADY FILED OVER THE TENT BAN THAT TOOK EFFECT FRIDAY 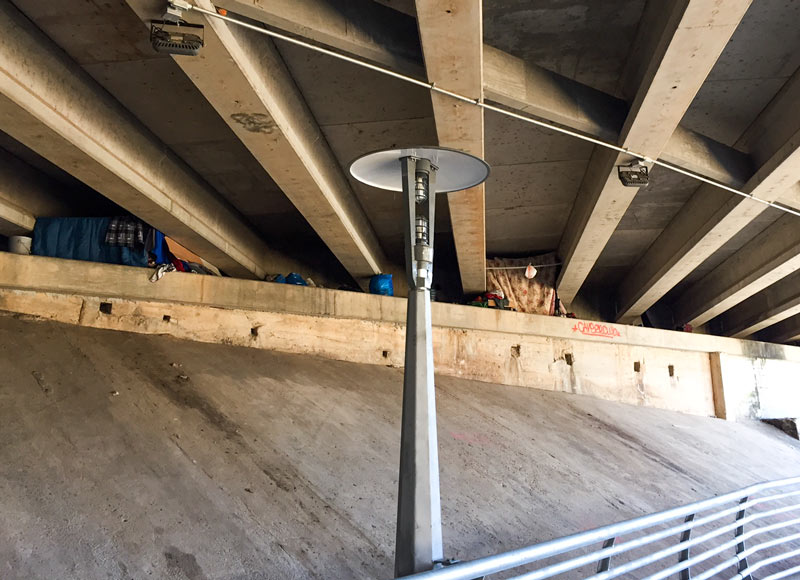 This morning the Texas ACLU filed for an injunction on the City’s new ordinances aimed at Houston’s homeless folks and panhandlers, Meagan Flynn reports this afternoon for the Houston Press. The new rules (which among other things ban sleeping in tents or boxes, make it illegal to possess a grill or more than a 3-by-3-by-3-foot box’s worth of stuff in public, and prohibit panhandling close to people, ATMs and payphones) went into effect on Friday. An ACLU staff attorney said in a statement that the rules step away from Houston’s previously “humane approach” to reducing homelessness, adding that “they’re meant to get people into shelters with ‘tough love,’ but the truth is the shelters are full and Houston’s homeless have nowhere else to go.†Flynn points out that the Coalition for the Homeless’s homeless count last year estimated that only 164 shelter beds were vacant on a night when 1,046 people were sleeping on the streets. [Houston Press; previously on Swamplot] Photo of previously cleared homeless encampment under Louisiana St. Bridge downtown: Christine Wilson
This morning the Texas ACLU filed for an injunction on the City’s new ordinances aimed at Houston’s homeless folks and panhandlers, Meagan Flynn reports this afternoon for the Houston Press. The new rules (which among other things ban sleeping in tents or boxes, make it illegal to possess a grill or more than a 3-by-3-by-3-foot box’s worth of stuff in public, and prohibit panhandling close to people, ATMs and payphones) went into effect on Friday. An ACLU staff attorney said in a statement that the rules step away from Houston’s previously “humane approach” to reducing homelessness, adding that “they’re meant to get people into shelters with ‘tough love,’ but the truth is the shelters are full and Houston’s homeless have nowhere else to go.†Flynn points out that the Coalition for the Homeless’s homeless count last year estimated that only 164 shelter beds were vacant on a night when 1,046 people were sleeping on the streets. [Houston Press; previously on Swamplot] Photo of previously cleared homeless encampment under Louisiana St. Bridge downtown: Christine Wilson
COMMENT OF THE DAY: LAY OFF THOSE FLOODED UNDERGROUND FREEWAYS, THEY’RE JUST DOING THEIR JOB 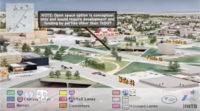 “Trenched roads include sumps that are capable of keeping the roadways from flooding from ordinary rain events, but are designed to become flooded in an emergency, acting as additional stormwater detention. Every cubic foot of stormwater that goes in there is a cubic foot that isn’t at the same elevation as city streets, businesses, and houses. It is a feature, not a bug.” [TheNiche, commenting on Watch as Unfunded Parks Appear on Top of Houston Freeways Before Your Very Eyes!]
“Trenched roads include sumps that are capable of keeping the roadways from flooding from ordinary rain events, but are designed to become flooded in an emergency, acting as additional stormwater detention. Every cubic foot of stormwater that goes in there is a cubic foot that isn’t at the same elevation as city streets, businesses, and houses. It is a feature, not a bug.” [TheNiche, commenting on Watch as Unfunded Parks Appear on Top of Houston Freeways Before Your Very Eyes!]
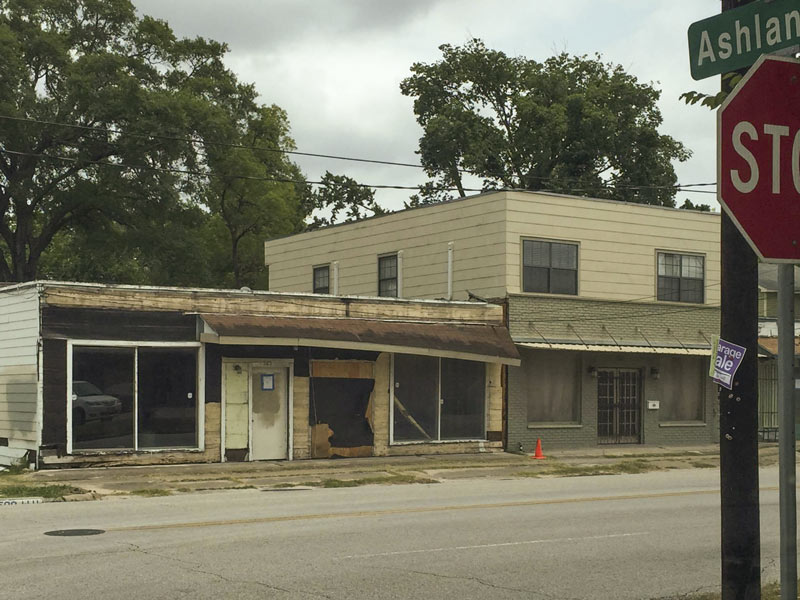
The slumping 1930’s storefront at the northeast corner of Ashland and W. 11th St. has been given the all-clear to be cleared out, a reader notes from city paperwork spotted on the door late last week (with this morning’s daily demolition report hot on his heels to confirm the story). Both the street-fronting corner property and its taller neighbor are owned by a legal entity called Villa Incognito, a name which appears to have been created less than a year after the Tom Robbins novel of the same name was published. The company’s registered agent also appears to own the next property down the row at 519 W. 11th.
- Previously on Swamplot:Â Daily Demolition Report: West Mainly Needs To Go
Photo: Swamplot inbox
DOWNTOWN TO GET A SECOND FOOD HALL, THIS TIME ABOVE GROUND 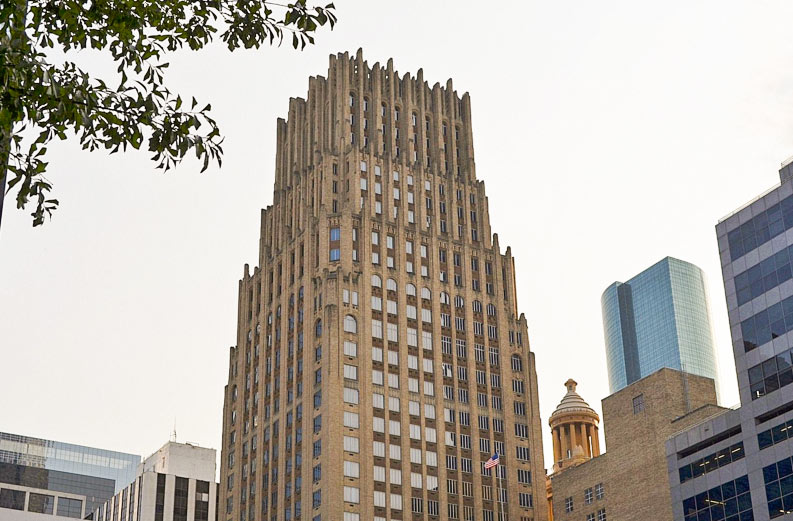 The former Gulf Oil building at 712 Main St. (now the JPMorgan Chase bulding, currently getting made over along with its nextdoor companion-in-rebranding as The Jones on Main) will get a new food hall, a rep from Lionstone announced last week. Greg Morago reports in the Chronicle that Midway and Lionstone are still seeking vendors for the space (and that the current name, The Food Hall on Main, will probably change). The hall will take up about 20,000 sq. ft. of the Chase building’s lobby, making it about 3 times larger than the leafy Conservatory that opened last spring some 2 blocks away — one of the few parts of Downtown’s underground food scene open after daytime business hours. The revamp to the pair of buildings will also include an art deco cocktail lounge. [Houston Chronicle; previously on Swamplot] Photo of 712 Main St.: elnina via Swamplot Flickr pool
The former Gulf Oil building at 712 Main St. (now the JPMorgan Chase bulding, currently getting made over along with its nextdoor companion-in-rebranding as The Jones on Main) will get a new food hall, a rep from Lionstone announced last week. Greg Morago reports in the Chronicle that Midway and Lionstone are still seeking vendors for the space (and that the current name, The Food Hall on Main, will probably change). The hall will take up about 20,000 sq. ft. of the Chase building’s lobby, making it about 3 times larger than the leafy Conservatory that opened last spring some 2 blocks away — one of the few parts of Downtown’s underground food scene open after daytime business hours. The revamp to the pair of buildings will also include an art deco cocktail lounge. [Houston Chronicle; previously on Swamplot] Photo of 712 Main St.: elnina via Swamplot Flickr pool
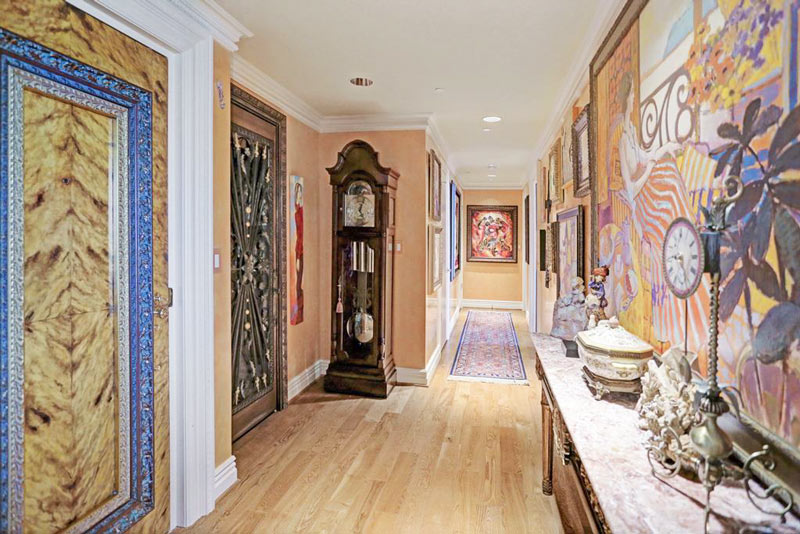
- 150 Gessner Rd. 14EÂ [HAR]
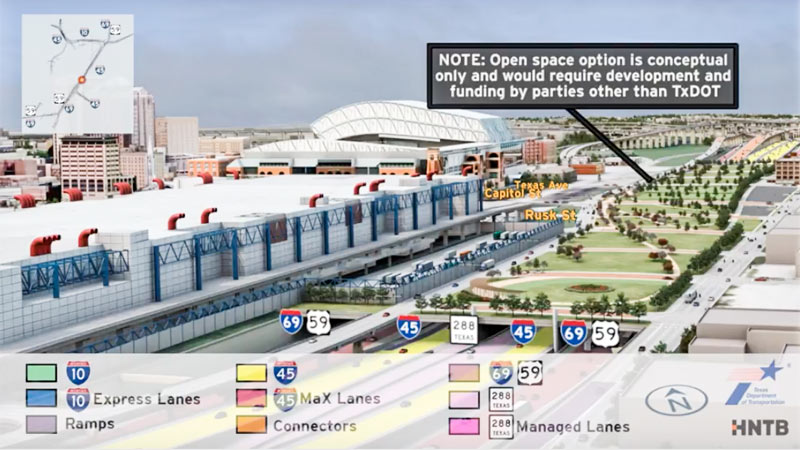
In between showing off various multicolored interchange tangles, the new flyover preview video of the huge changes proposed for I-45 North and the downtown freeway circuit glides viewers by a handful of areas where freeways will dive underground — while splicing in some new renderings of the tops of those tunnels-to-be as they could look, if somebody wanted to pay up to turn them into a park. (The animation is careful to emphasize once again that said parks would have to be developed and funded by a source other than TxDOT — and so far, there are no signs that anyone has stepped up.)
The rendering up top shows the would-be-parallel sections of 45, 59, and SH 288, running behind the convention district where 59 sits now — the whole bundle would be pulled down below flood grade and covered up, evidently with concrete if the park thing doesn’t work out. (A clip of just that section of the 10-minute animation is included above; a tiny rendered version of the Cheek Neal Coffee building can be spied along the edge of the freeway, though SEARCH Homeless Service’s new building one block north isn’t specifically drawn in next to it.)
The video also gives the section of 59 from Main to San Jacinto streets the same burial and dressup treatment:
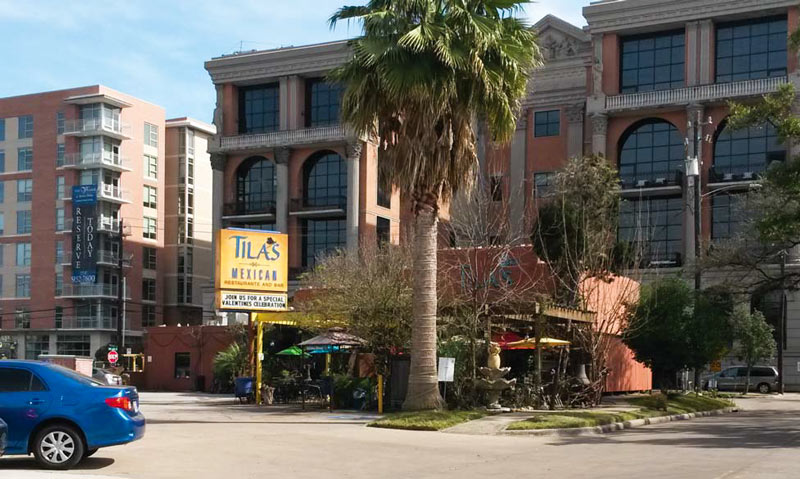
The triangle of land holding Tila’s Restaurante & Bar has a for lease sign up these days, a reader tells Swamplot. That’s backed up by a listing currently up on the Wulfe & Co. website, though there’s no particular availability date mentioned in the leasing notice for the land. The restaurant sits on the irregular block created by the Shepherd Dr. curve between McDuffie and  and Newhouse streets:
COMMENT OF THE DAY: RICE VILLAGE PARKING METER PUSHBACK PUSHBACK 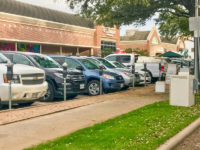 “Don’t understand the hostility about parking meters. Visited the Briar Shoppe recently, easily found a spot to park, and it cost me a buck. One (1) dollar ($). Took a credit card, no change needed. There’s something else going on here.” [Gisgo, commenting on The Rice Village Plans To Remake Amherst St., Lure Shoppers Into an Alley] Photo of Rice Village parking meters: Matthew Landry
“Don’t understand the hostility about parking meters. Visited the Briar Shoppe recently, easily found a spot to park, and it cost me a buck. One (1) dollar ($). Took a credit card, no change needed. There’s something else going on here.” [Gisgo, commenting on The Rice Village Plans To Remake Amherst St., Lure Shoppers Into an Alley] Photo of Rice Village parking meters: Matthew Landry
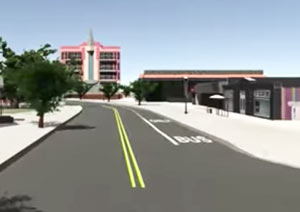 Here’s your chance to see in first person what the city’s come up with for that under-discussion redo of Westheimer Rd. in Montrose. The video above flies viewers slowly through a flatly rendered Westheimer corridor east of Shepherd Dr. (complete with digital versions of all your favorite ex-clothing shops, storied condo buildings, and paired Mattress Firms) with the new street plan in place. Reality check with the existing state of the roadways happens at a handful of the corridor’s intersections.
Here’s your chance to see in first person what the city’s come up with for that under-discussion redo of Westheimer Rd. in Montrose. The video above flies viewers slowly through a flatly rendered Westheimer corridor east of Shepherd Dr. (complete with digital versions of all your favorite ex-clothing shops, storied condo buildings, and paired Mattress Firms) with the new street plan in place. Reality check with the existing state of the roadways happens at a handful of the corridor’s intersections.
The biggest change: A drop down to 2 lanes of car traffic in most places (versus the 4 narrow lanes currently in place), beginning around Huldy St. and moving east. The road would briefly widen back out to 4 lanes around the crossing of Montrose Blvd., then back down to 2 until the name swap to Elgin St. at Bagby St. All that slimming down leaves room for wider sidewalks; the plan also includes some set-aside zones for bus drop-off, some left turn lanes, and a few stretches of parallel parking areas, highlighted in pink.
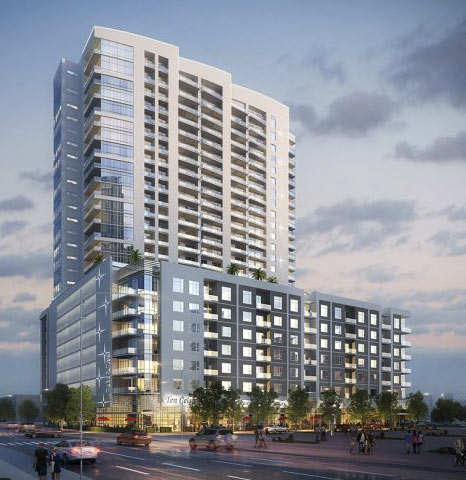
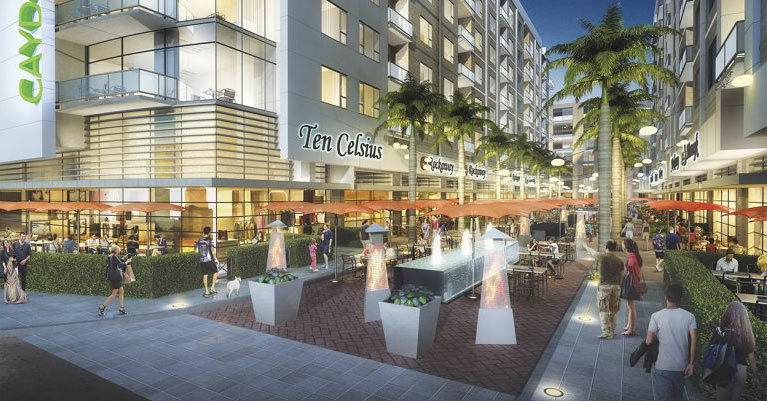
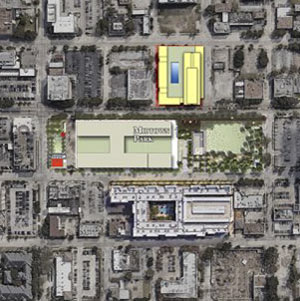 A siteplan and the latest renderings of Melbourne-based Caydon Property Group’s residential highrise, planned in place of the now-erased mental health building and lowrise mural canvas at 2850 Fannin St., show a bit more clearly how the 27-story structure might look amid its more squat Midtown neighbors (not counting that other highrise planned a few blocks down Main St.). The aerial view of the site shown here (tilted so that Main St. is horizontal, with Downtown off to the left) shows the building’s footprint in yellow, alongside the light-rail line and Midtown Park to the west.
A siteplan and the latest renderings of Melbourne-based Caydon Property Group’s residential highrise, planned in place of the now-erased mental health building and lowrise mural canvas at 2850 Fannin St., show a bit more clearly how the 27-story structure might look amid its more squat Midtown neighbors (not counting that other highrise planned a few blocks down Main St.). The aerial view of the site shown here (tilted so that Main St. is horizontal, with Downtown off to the left) shows the building’s footprint in yellow, alongside the light-rail line and Midtown Park to the west.
One of the new drawings of the project also depicts what appears to be a closeup of the Drew St.-facing side of the building, with a good deal more than just the typical rendering entourage: the block across the street is shown with another multistory development in place of what’s currently a parking lot by the Art Supply on Main lowrise, and a section of the street itself is shown fully pedestrianized.
Neither of these changes make an appearance in any of the other zoomed-out renderings, however:


