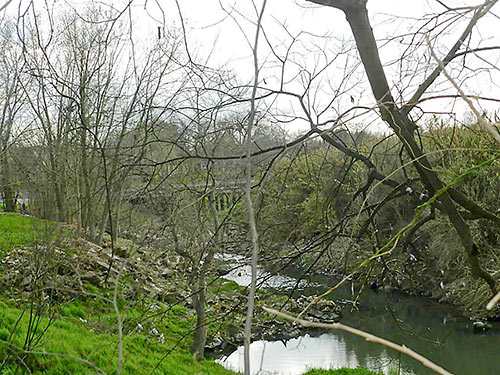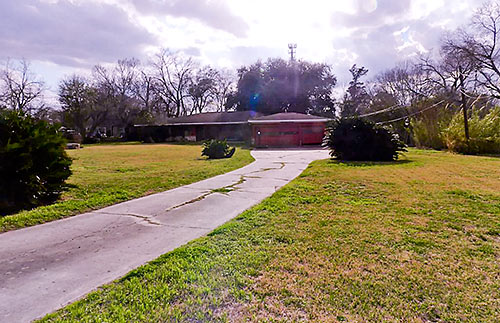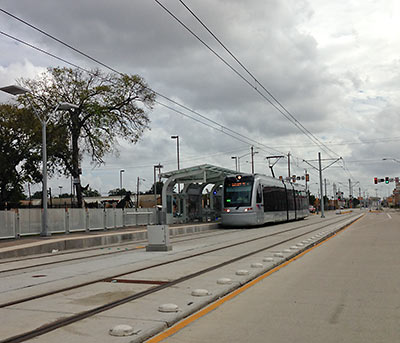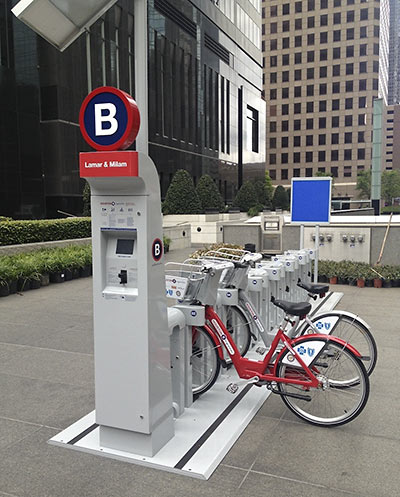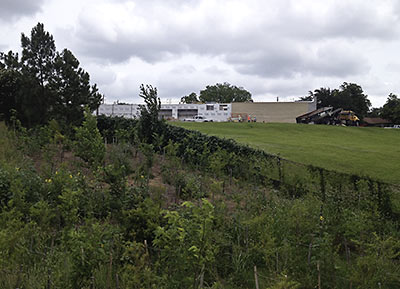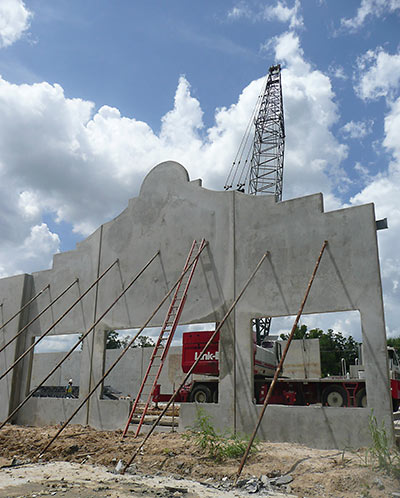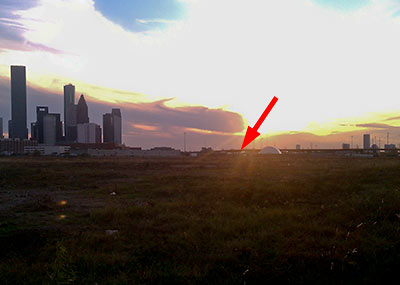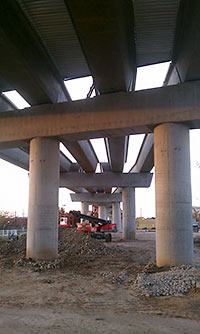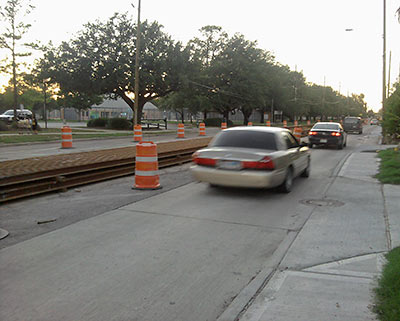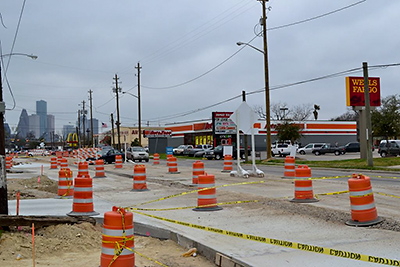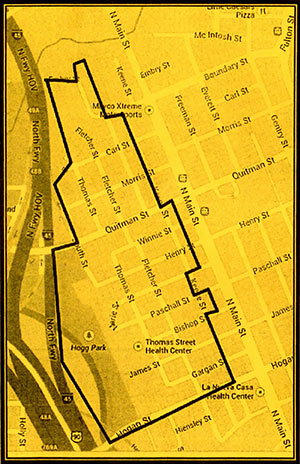 Swamplot reader Triton reports receiving a flyer urging people to oppose a minimum lot size designation for the area just north of Downtown shown in the map at right. The authors of the bright yellow flyer, written in English on one side and Spanish on the other, identify themselves only as “a group of very concerned property owners in this neighborhood,” but the text doesn’t include the names of any organization or individuals — only a Quitman St. return address and a phone number. “If you are within the marked boundary of the map below we want to inform you that there is a minimum lot size application currently being processed by the city of Houston,” the flyer reads. It encourages readers to oppose the application, because (it claims) “your land will potentially decrease in value,” and “it scares investors away.”
Swamplot reader Triton reports receiving a flyer urging people to oppose a minimum lot size designation for the area just north of Downtown shown in the map at right. The authors of the bright yellow flyer, written in English on one side and Spanish on the other, identify themselves only as “a group of very concerned property owners in this neighborhood,” but the text doesn’t include the names of any organization or individuals — only a Quitman St. return address and a phone number. “If you are within the marked boundary of the map below we want to inform you that there is a minimum lot size application currently being processed by the city of Houston,” the flyer reads. It encourages readers to oppose the application, because (it claims) “your land will potentially decrease in value,” and “it scares investors away.”
Here’s the text portion of the flyer:


