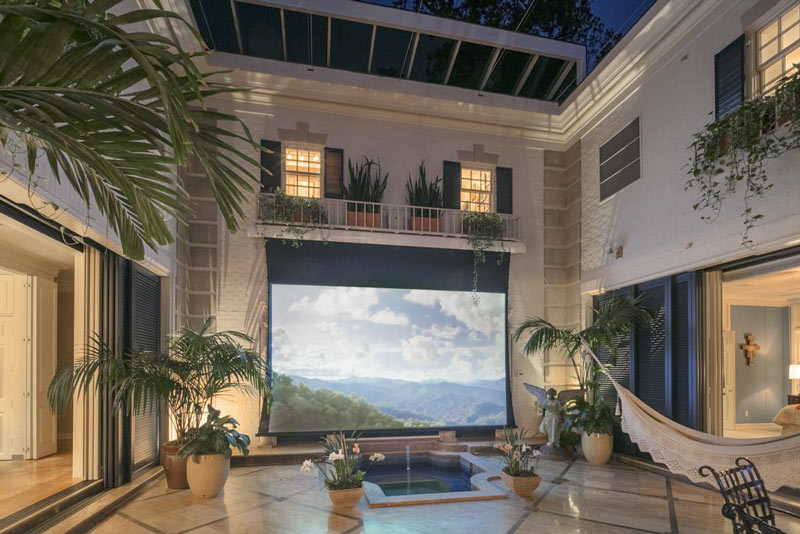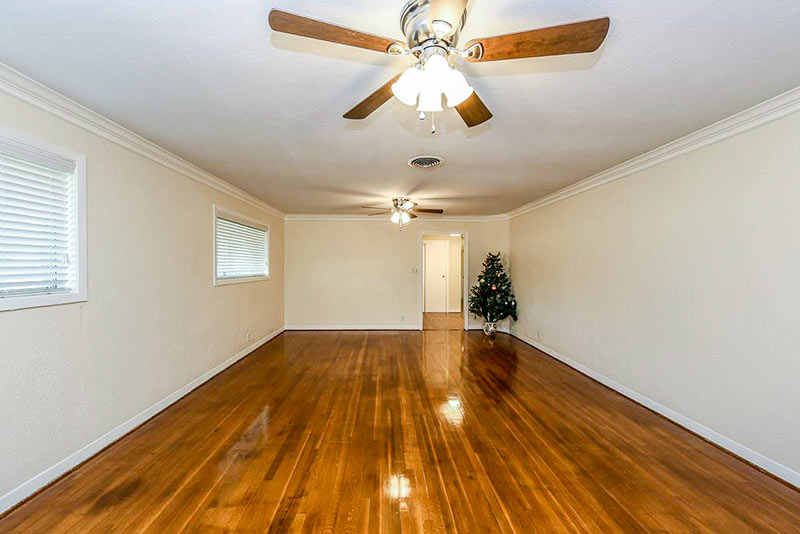
- 3641 Deal St. [HAR]

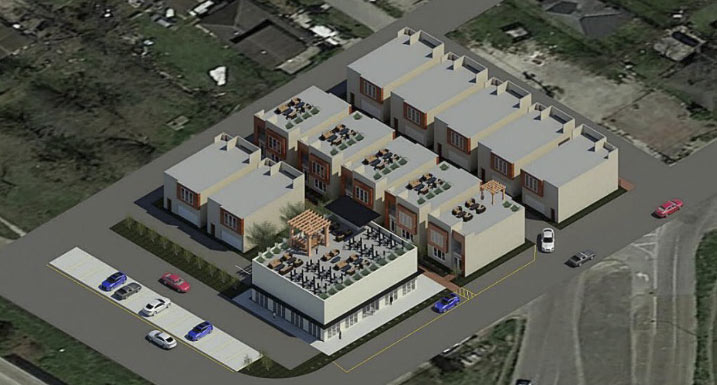
That cluster of demo work along Liberty Rd. lately appears to be clearing the way for the boxy flock of yet-unbuilt townhomes drawn out above, one of which is now listed on HAR for a smidge below $270,000. The homes are shown as a set of 12 in the listing, with the development’s baker’s dozen rounded out by a new retail structure filling the southwest quarter of the block. (Not shown: the former Lucky 7 supermarket building at the corner with Des Chaumes St., which went up for lease a couple of times over the past few years.) (Also not shown: the gate around the development, as mentioned in the listing.)
Both the proposed retail spot and the townhomes are shown with rooftop hangout spaces (or at least are described as able to have a rooftop patio added, for a price bump). The homes themselves, the listing also notes, can be tweaked to include a downstairs kitchenette to give them that special Air-BNB flavor.
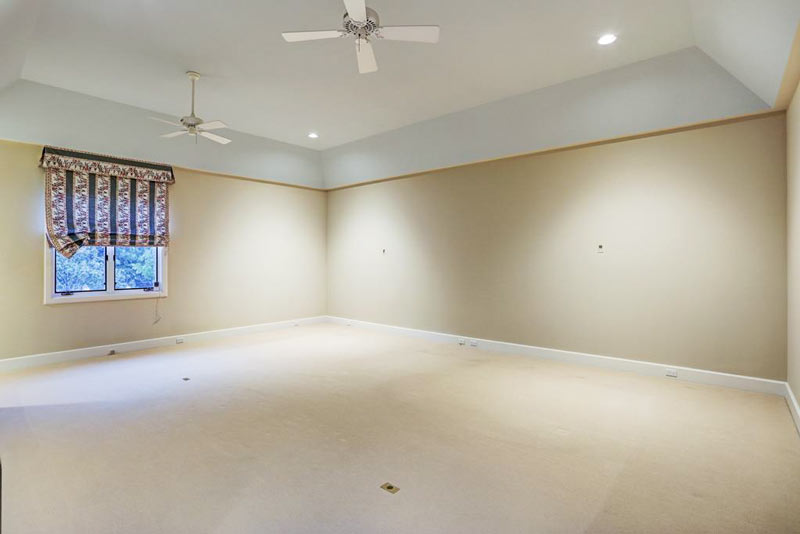
COMMENT OF THE DAY: AREN’T THESE THE HEIGHTS DESIGN GUIDELINES WE’VE BEEN ASKING FOR? 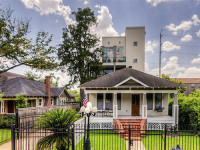 “Here we go again with the sky-is-falling BS on the historic ordinance. For years, the builders have whined about how they needed a design guide for the Heights. HAHC takes 2 years to collect input from the HDs [historic districts] on design guidelines. There were many meetings, direct mailings, surveys and even direct invitations from Steph McDougal to have one-on-one meetings with stakeholders to discuss the design guidelines. The response HAHC got from the HDs was that we are sick and tired of builders trying to fill every lot with gratuitous square footage. Additions are fine, but building a 3300-sq.-ft. house behind a bungalow is atrocious. And stop with the BS about families. Families do not need giant houses. They need affordable houses. Every time I talk with a family about moving to the Heights they always say that they have been priced out because everything is so huge and expensive.” [Old School, commenting on June Is Your Last Chance To Make Noise In Person About the New Heights Historic District Design Guidelines] Photo of 519 Heights Blvd.: HAR
“Here we go again with the sky-is-falling BS on the historic ordinance. For years, the builders have whined about how they needed a design guide for the Heights. HAHC takes 2 years to collect input from the HDs [historic districts] on design guidelines. There were many meetings, direct mailings, surveys and even direct invitations from Steph McDougal to have one-on-one meetings with stakeholders to discuss the design guidelines. The response HAHC got from the HDs was that we are sick and tired of builders trying to fill every lot with gratuitous square footage. Additions are fine, but building a 3300-sq.-ft. house behind a bungalow is atrocious. And stop with the BS about families. Families do not need giant houses. They need affordable houses. Every time I talk with a family about moving to the Heights they always say that they have been priced out because everything is so huge and expensive.” [Old School, commenting on June Is Your Last Chance To Make Noise In Person About the New Heights Historic District Design Guidelines] Photo of 519 Heights Blvd.: HAR
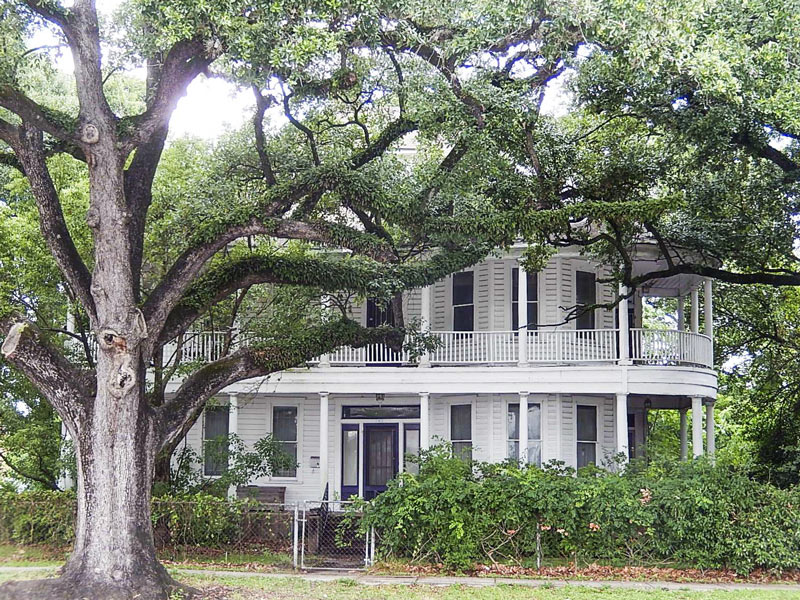
A commercial realty sign was spotted this week near the 110-plus-years-old house on W. 20th St. at the northeast corner with Ashland St., per the report of a reader on the prowl with a pet. The double-decker 1904 home is actually the only piece of land at the intersection that isn’t already involved in some sort of business dealings, whether by way of conversion to retail space (like the house across Ashland hosting the Heights Florist Shop), as simple logistical support (like the parking lot across W. 20th), or as part of higher commercial aspirations (as demonstrated by the St. Joseph medical midrise, diagonally across). CRBE, meanwhile, has its own tentative suggestions of what could be done with the .64-acre property, which is being marketed for ground lease:
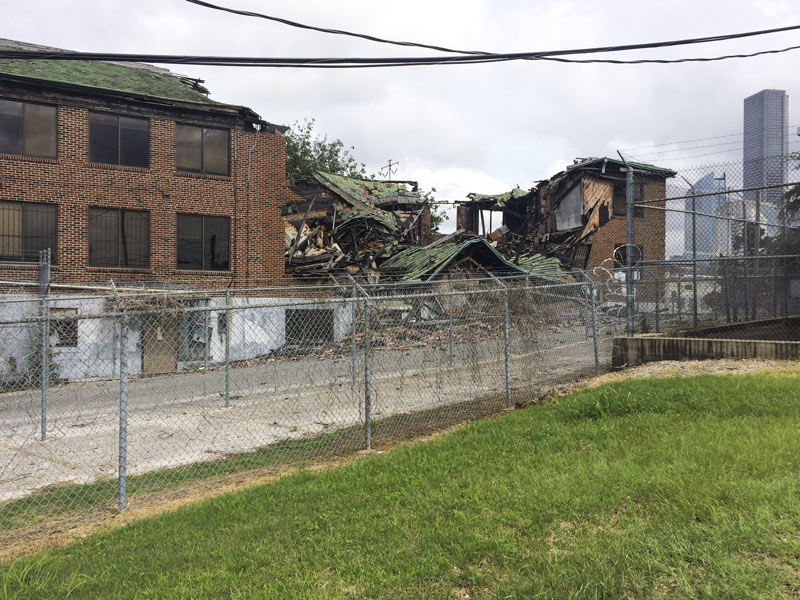
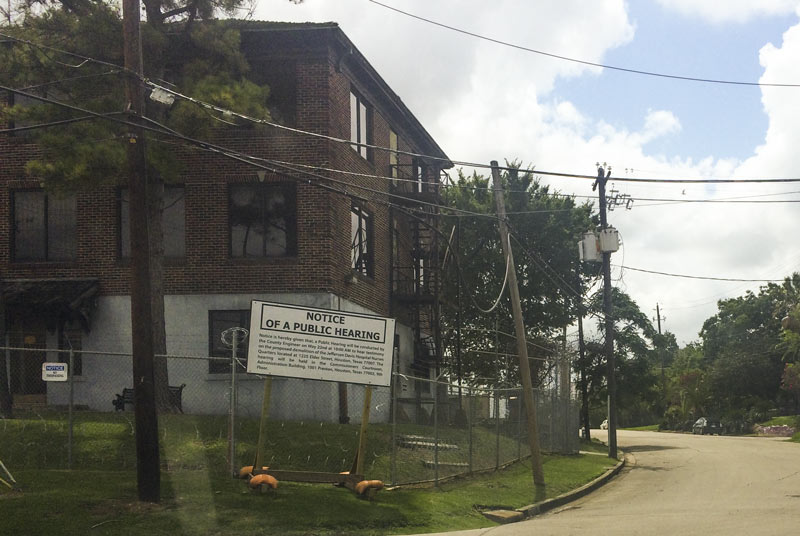
The partially ruined former Jefferson Davis Hospital nurses quarters at 1225 Elder St. — until very recently in the running for a spot on the National Register of Historic Places — was recommended for demolition at last week’s Harris County Commissioner’s Court meeting following a public hearing the day before. The building, tucked west of the elevated freeway tangle where I-45 splits from I-10 near Downtown, would have joined the nextdoor former Jefferson Davis Hospital itself on the historic registry — instead, it looks like the structure will finally meet meet the ‘dozers after its long slow decline, accelerated by damage from a fire in 2013 that lead to last year’s semi-collapse.
Next door, the 4-story hospital structure (built in 1924, and replaced by 1938 with another Jefferson Davis Hospital where the Federal Reserve building now stands on Allen Pkwy.) cycled through various modes of use and disuse until its early 2000’s restoration into the Elder Street Artist Lofts, which serve as low-rent apartments and studios for artsy types. That redevelopment, of course, involved carefully digging around the dozens of unmarked graves turned up on the surrounding land, which beginning in 1840 had served as the second city cemetery (and as the final resting place for a hodgepodge likely including  Confederate soldiers, former slaves, victims of the 1860s yellow fever epidemics, people who died in duels, Masons, and a variety of others). The hospital’s name is still carved above the lofts’ entrance:
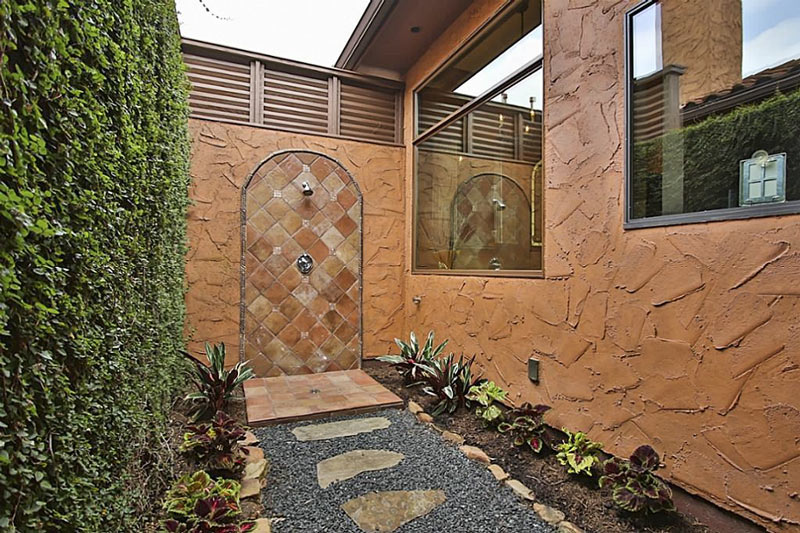
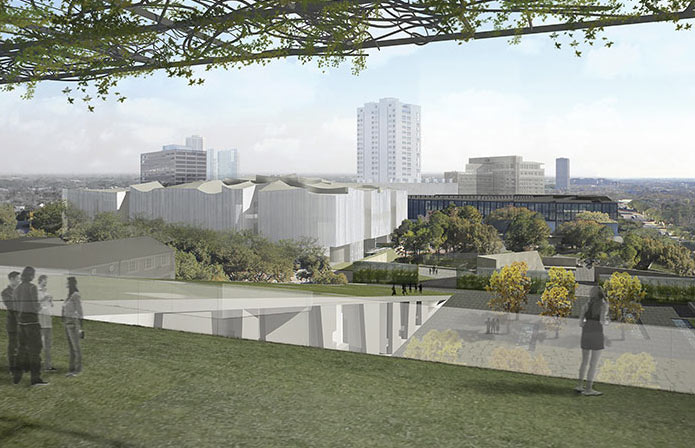
Construction started yesterday on the Nancy and Rich Kinder Building, going up in the Museum of Fine Arts Houston’s former parking lot north of Bissonnet St. at Main. That’s the curvy-roofed structure itself visible in the rendering above — the drawing shows the expected view of the building from the rooftop garden of the already-under-construction nearby replacement for the formerly glass-covered Glassell School (whose underground parking garage opened up when the surface lot closed last week). Both of the new buildings were designed by Steven Holl Architects — here’s where they fall on the map, along some of the other big changes in the works for the Museum’s campus:
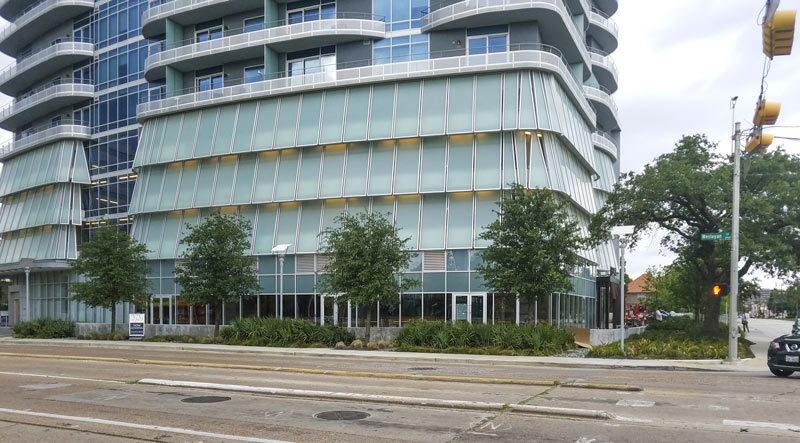
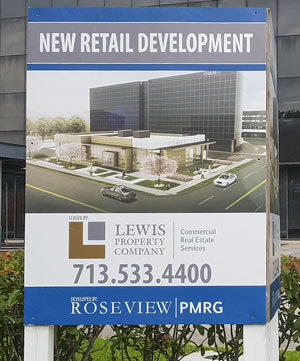 A couple of projects on the near and more distant horizons at the corner of Weslayan and W. Alabama turned a reader’s head this week as he passed by the short-skirted base of the 2929 Weslayan highrise. To the west, a sign posted alongside the parking lot of the half-moon-footed 2900 Weslayan office midrise bears a rendering of a new retail building PMRG is planning for the site. A few more views of the 6,500-sq.-ft. project make a somewhat rosy appearance in the new leasing materials for the space:
A couple of projects on the near and more distant horizons at the corner of Weslayan and W. Alabama turned a reader’s head this week as he passed by the short-skirted base of the 2929 Weslayan highrise. To the west, a sign posted alongside the parking lot of the half-moon-footed 2900 Weslayan office midrise bears a rendering of a new retail building PMRG is planning for the site. A few more views of the 6,500-sq.-ft. project make a somewhat rosy appearance in the new leasing materials for the space:
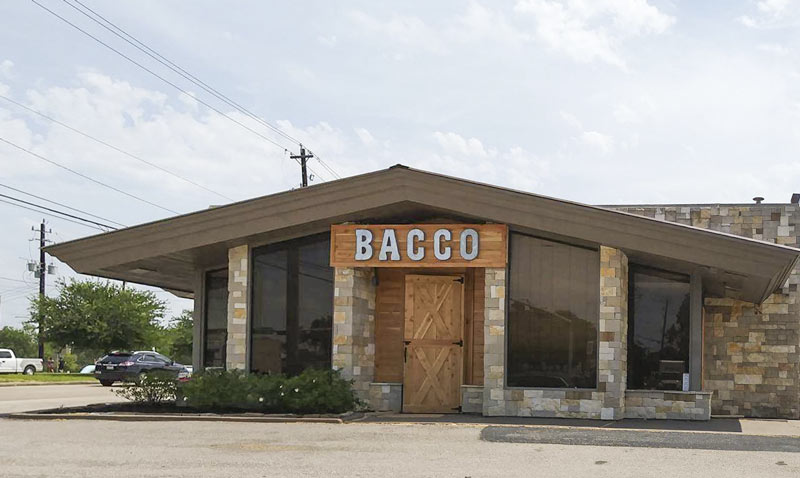
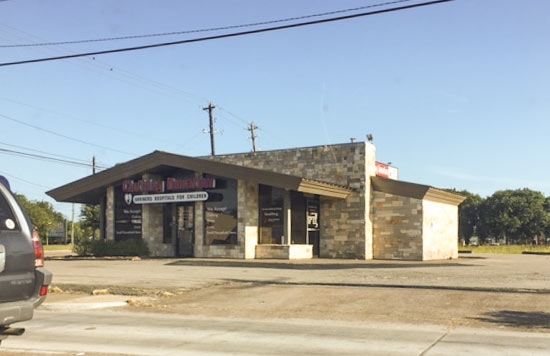 The Bacco folks appear to be moving right along with the makeover of that little freestanding Shriner’s Hospital clothing donation center building along Brays Bayou northwest of Stella Link Rd., a few readers note. The donation center signage (shown in the second photo) has now been fully swapped out for the wine bar’s logo and entryway stylings, and the bar says it’ll be working on an outdoor deck soon, now that internal rearrangements have mostly wrapped up. The new look has so far maintained the stone skin that the building picked up around 2013, before the then-empty retail shell picked up senior care consultant Care Locators as a tenant; before that, the Pilgrim Cleaners had opted for a more flat color scheme (shown below in an old listing photo without much in the way of windows, either):
The Bacco folks appear to be moving right along with the makeover of that little freestanding Shriner’s Hospital clothing donation center building along Brays Bayou northwest of Stella Link Rd., a few readers note. The donation center signage (shown in the second photo) has now been fully swapped out for the wine bar’s logo and entryway stylings, and the bar says it’ll be working on an outdoor deck soon, now that internal rearrangements have mostly wrapped up. The new look has so far maintained the stone skin that the building picked up around 2013, before the then-empty retail shell picked up senior care consultant Care Locators as a tenant; before that, the Pilgrim Cleaners had opted for a more flat color scheme (shown below in an old listing photo without much in the way of windows, either):
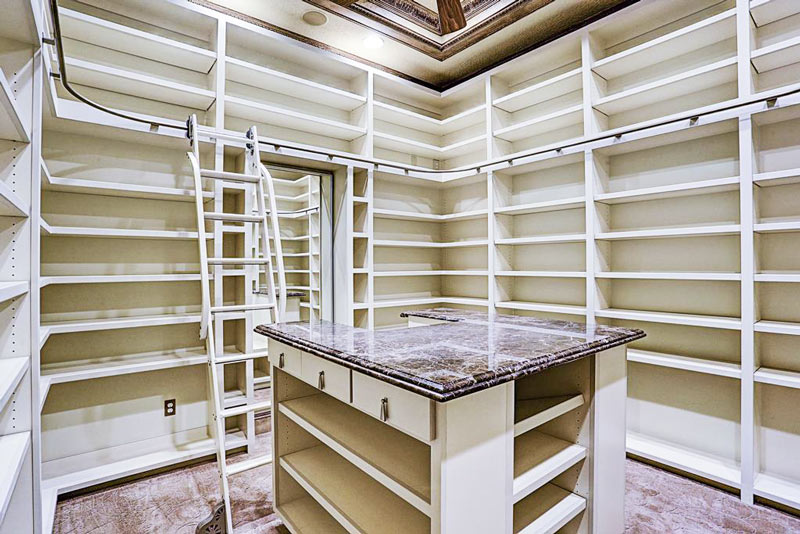
NICE PARK IF YOU CAN GET TO IT, AND OTHER HOUSTON ENCAPSULATIONS 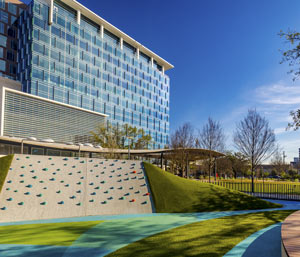 George Ristow’s take for OffCite on the recently unveiled public-private redo of Levy Park? It’s become “one of Houston’s best outdoor public spaces” — as long as you can get yourself there: “The park is tucked away from view, dwarfed by the Kirby Grove building, which undermines its connection [to] Richmond Ave. (bringing visitors from Upper Kirby). Although there are sidewalks immediately surrounding the park, no sidewalk exists on either side of Eastside St. between the park and Richmond. Just one block south of the park, the Southwest Freeway, with a right-of-way as wide as the park itself, walls off West University’s upper reaches as if it were an international border crossing. Consider the Olive Garden restaurant, surrounded by a typical suburban parking lot, built within the same time period as the Levy Park facelift just on the other side of the freeway. Here we have Houston in a nutshell: a state-of-the-art destination public park next to a 19-lane freeway next to a chain restaurant, with no way to walk between them.” [OffCite; previously on Swamplot] Photo: Levy Park Conservancy
George Ristow’s take for OffCite on the recently unveiled public-private redo of Levy Park? It’s become “one of Houston’s best outdoor public spaces” — as long as you can get yourself there: “The park is tucked away from view, dwarfed by the Kirby Grove building, which undermines its connection [to] Richmond Ave. (bringing visitors from Upper Kirby). Although there are sidewalks immediately surrounding the park, no sidewalk exists on either side of Eastside St. between the park and Richmond. Just one block south of the park, the Southwest Freeway, with a right-of-way as wide as the park itself, walls off West University’s upper reaches as if it were an international border crossing. Consider the Olive Garden restaurant, surrounded by a typical suburban parking lot, built within the same time period as the Levy Park facelift just on the other side of the freeway. Here we have Houston in a nutshell: a state-of-the-art destination public park next to a 19-lane freeway next to a chain restaurant, with no way to walk between them.” [OffCite; previously on Swamplot] Photo: Levy Park Conservancy

The state bill proposed by Houston-area senator John Whitmire (to require a vote on major county-funded upgrades to certain Texas stadiums that happen to be the Astrodome) was killed in the Texas House by a different Houston-area legislator, Robert Arnold reports this week for KHOU. (That likely means the work on Harris County’s plan to fill in the bottom of the Dome with an underground parking garage can go ahead without a special election on the spending.) The bill actually passed the Senate at the end of March, but died in the House’s County Affairs committee chaired by representative Garnet Coleman (whose own legislative district ever-so-slightly overlaps Whitmire’s around Fourth Ward: From there, Coleman’s District 147 stretches down through Third Ward toward the Beltway along the Gulf Freeway, while Whitmire’s Senate District 15 horseshoes up 290 to FM 1960 and Humble before looping back down to the Ship Channel). Arnold says the bill made an unsuccessful comeback attempt as an amendment to another measure, and looks to be dead for now as of yesterday’s end of the normal legislative calendar. (Then again — who knows what might pop up during a special session?)
Schematic of county Astrodome parking garage plan: Harris County Engineering Dept.
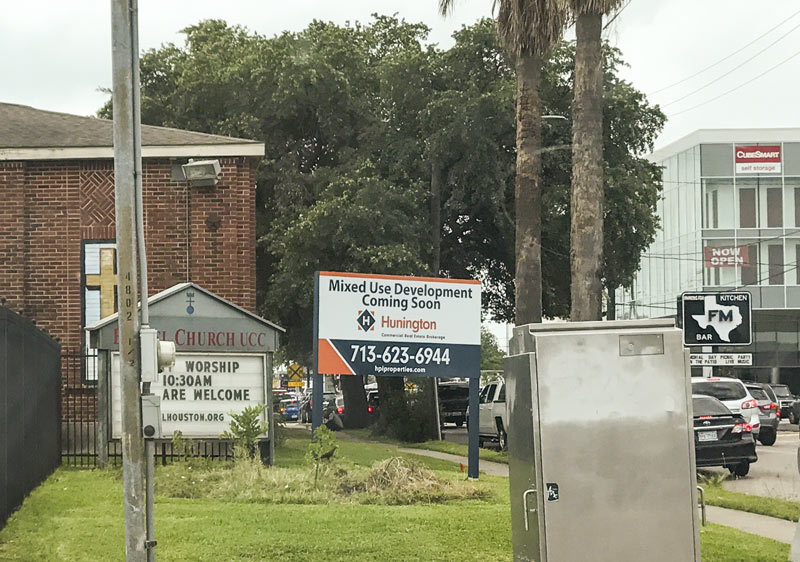
Catty-corner to the southwest of the area’s newest self-storage midrise, the block at N. Shepherd Dr. and Nett St. housing Bethel Church is now broadcasting plans for a mixed-use development from several large signs standing around on the property. A couple of readers reported the new decor from various angles late on Friday (including the one above, which includes a glimpse of finally settled, named, and opened FM Kitchen + Bar on the former Alva Graphics lot across the street). The church’s 1.48-acre block (bounded by Durham Dr. and Center St. on the other 2 sides) hit the market last summer, and looks to be getting wrapped into the Hunington development fold.
The conversion of the church property would put a mixed-use development right next to the Azure Apartments midrise currently going up right across Durham:
