Dude! Got a snazzy idea for that 1927 underground water reservoir near Sabine St. on Buffalo Bayou, but you just can’t picture what’s down there? Well, grab the potato chips and crank up Pink Floyd, because now you can. The Buffalo Bayou Partnership is reaching out in the hope that entrepreneurs, artists, and visionaries the city over will use the above video, created by SmartGeometrics, for inspiration. (And more 3D images are forthcoming on the partnership’s website.)
Adaptive Reuse
USING PICTURES TO PICTURE USES FOR BUFFALO BAYOU’S BASEMENT 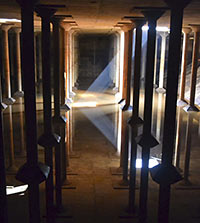 There’s still no real plan for that 1927 underground reservoir along Buffalo Bayou near Sabine St. But, reports the Houston Chronicle’s Lisa Gray — one devoted parishioner of this “accidental cathedral” — there’s now a new technology in place that might help would-be entrepreneurs visualize the possibilities: “SmartGeometrics, a company whose main business is creating super-precise 3-D digital models of real places . . . will show video-game-like digital models to the public . . . and will explain how, soon, the data will be available to anyone who wants to plug it into his design software. . . . ‘This is a starting point for us,’ [Buffalo Bayou Partnership’s Guy Hagstette] says. ‘We’re trying to decide on the big picture. What should the concept be? Is it environmental art? A giant nightclub? A parking garage?” [Houston Chronicle ($); previously on Swamplot] Photo: SWA Group
There’s still no real plan for that 1927 underground reservoir along Buffalo Bayou near Sabine St. But, reports the Houston Chronicle’s Lisa Gray — one devoted parishioner of this “accidental cathedral” — there’s now a new technology in place that might help would-be entrepreneurs visualize the possibilities: “SmartGeometrics, a company whose main business is creating super-precise 3-D digital models of real places . . . will show video-game-like digital models to the public . . . and will explain how, soon, the data will be available to anyone who wants to plug it into his design software. . . . ‘This is a starting point for us,’ [Buffalo Bayou Partnership’s Guy Hagstette] says. ‘We’re trying to decide on the big picture. What should the concept be? Is it environmental art? A giant nightclub? A parking garage?” [Houston Chronicle ($); previously on Swamplot] Photo: SWA Group
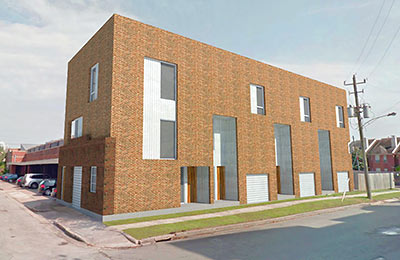
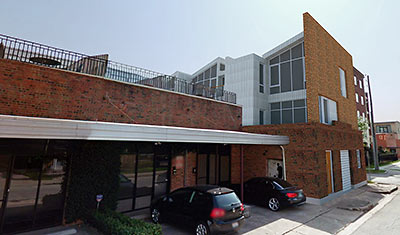
Here’s a pair of renderings of 4 new townhomes about to be built in the Fourth Ward. The site is 2 blocks south of W. Gray, near those side-by-side lots where that 5-story apartment complex Dolce Living has been proposed to go in beside a row of vacant shotgun houses.
If you look closely at these renderings, you can see at least one more remnant of the past: The remains of the brick storefront of a dry cleaner’s that opened here on the corner of Genesee and W. Webster in the 1930s; it appears that what was the store’s main entrance has been incorporated into the design and widened into a 1-car garage. Says Tim Cisneros, whose firm worked on the townhomes: “[The storefront is] being left as a part of the neighborhood ‘commercial archeology.’”
- Previously on Swamplot: The New Home of 3 Freedman’s Town Shotgun Shacks, A Few Freedman’s Town Rowhouses To Be Relocated, Rehabbed, Apartments Moving In on Freedman’s Town Rowhouse Lot
Renderings: Cisneros Design Studio
INSERTING BATHROOM B INTO HOUSE SLOT A 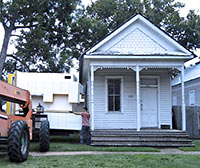 A trio of Rice grads has come up with what seems to be a kind of golden mean between gentrification and decay, when it comes to restoring an old home that no longer works the way it should and yet still preserving the character of the neighborhood: Andrew Daley, Jason Fleming, and Peter Muessig are calling it InHouse OutHouse, reports OffCite, and it’s a prefabricated core consisting of a kitchen, bathroom, and mechanical, electrical, and plumbing systems that’s then inserted — like a transplanted kidney, say — into a hole cut in the wall. The photo here shows just such an insertion of the team’s prototype — which they estimate cost almost $35,000 and took 220 hours to build — at the Bastrop Stuart House among the Project Row Houses in the Third Ward. [OffCite] Photo: Mary Beth Woiccak via OffCite
A trio of Rice grads has come up with what seems to be a kind of golden mean between gentrification and decay, when it comes to restoring an old home that no longer works the way it should and yet still preserving the character of the neighborhood: Andrew Daley, Jason Fleming, and Peter Muessig are calling it InHouse OutHouse, reports OffCite, and it’s a prefabricated core consisting of a kitchen, bathroom, and mechanical, electrical, and plumbing systems that’s then inserted — like a transplanted kidney, say — into a hole cut in the wall. The photo here shows just such an insertion of the team’s prototype — which they estimate cost almost $35,000 and took 220 hours to build — at the Bastrop Stuart House among the Project Row Houses in the Third Ward. [OffCite] Photo: Mary Beth Woiccak via OffCite
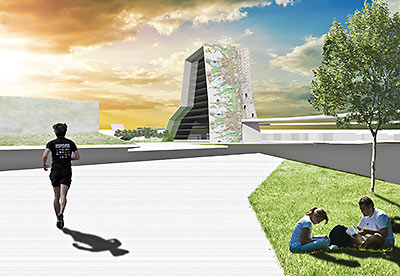
Here are just a few of the designs created by a UH undergraduate architecture class that spent much of this semester going on field trips to the Almeda Mall. Under the direction of Susan Rogers of the UH Community Design Resource Center (or CDRC), the 4th- and 5th-year will-be architects, who also spent time on nearby Kingspoint Rd. taking in that street art study center known as the Mullet, were charged with developing strategies to reanimate the dead retail zone in South Houston.
HERE, NOW, A FEW MORE IDEAS FOR THE ASTRODOME 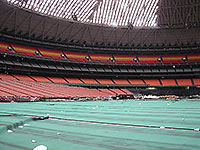 Making the rounds this week are a couple more long shots for the Astrodome from people who don’t seem very keen on the 2,500 parking spaces the Texans and Rodeo proposed last week. First, you’ve got Ed Seale and his wife of “Keep the Astrodome,” who say they want to see the ol’ thing renovated into an global bazaar, reports KUHF’s Jack Williams, “a space filled with international, ethnic, cultural and business organizations . . . and ethnic restaurants.” And then there’s the UH graduate student Ryan Slattery, whose friend leaked online parts of his architecture master’s thesis that calls for the big baby to be stripped to a skeleton and used as greenspace: “If you don’t need it,” Slattery tells KHOU’s Jeremy Desel, “it does not need to be there. It is never going to be a stadium again. So you don’t need the seats. You need to take those seats out. Concrete on the facade? You don’t need that.” Adds Slattery: “If and when the Astrodome does come down you will see a grown man cry.” [KUHF; KHOU; previously on Swamplot] Photo: Swamplot inbox
Making the rounds this week are a couple more long shots for the Astrodome from people who don’t seem very keen on the 2,500 parking spaces the Texans and Rodeo proposed last week. First, you’ve got Ed Seale and his wife of “Keep the Astrodome,” who say they want to see the ol’ thing renovated into an global bazaar, reports KUHF’s Jack Williams, “a space filled with international, ethnic, cultural and business organizations . . . and ethnic restaurants.” And then there’s the UH graduate student Ryan Slattery, whose friend leaked online parts of his architecture master’s thesis that calls for the big baby to be stripped to a skeleton and used as greenspace: “If you don’t need it,” Slattery tells KHOU’s Jeremy Desel, “it does not need to be there. It is never going to be a stadium again. So you don’t need the seats. You need to take those seats out. Concrete on the facade? You don’t need that.” Adds Slattery: “If and when the Astrodome does come down you will see a grown man cry.” [KUHF; KHOU; previously on Swamplot] Photo: Swamplot inbox
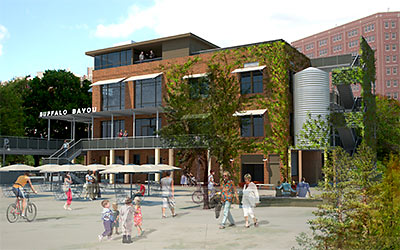
The same architecture firm that transformed Wilshire Village into the H-E-B Montrose Market across town has been pegged to redo 1910 International Coffee Company Building (aka Sunset Coffee Building), resuscitating the derelict shell on Allen’s Landing into use as a Downtown tourist attraction and kayak rental shop. San Antonio firm Lake Flato submitted this drawing of the building at the coffee-with-cream-colored confluence of White Oak and Buffalo Bayou underneath Main and Fannin to Buffalo Bayou Partnership, which plans to begin the project in April.
- Houston building steeped in history to get facelift [abc13]
- Plan to renovate city’s ‘front door’ to begin in April [Houston Chronicle]
- International Coffee Building [Buffalo Bayou Partnership]
Rendering: Buffalo Bayou Partnership
LEARN BY UNDOING 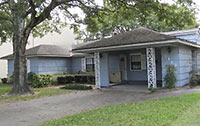 Bellaire City Council voted today to spend an extra $8,000 to allow Habitat for Humanity to practice “whole house recycling” and, in lieu of the usual one-fell-swoop, whiz-bang demolition, “deconstruct” over a 14-day span this home at 5119 Jessamine, reports Robin Foster; the ayes argued that deconstruction can reduce the amount of wasted reusable material — but there remained at least one unconvinced nay: “‘Demolition is recycling, recycling is demolition,’ said [Bellaire mayor Phil] Nauert.” [West U Examiner] Photo: West U Examiner
Bellaire City Council voted today to spend an extra $8,000 to allow Habitat for Humanity to practice “whole house recycling” and, in lieu of the usual one-fell-swoop, whiz-bang demolition, “deconstruct” over a 14-day span this home at 5119 Jessamine, reports Robin Foster; the ayes argued that deconstruction can reduce the amount of wasted reusable material — but there remained at least one unconvinced nay: “‘Demolition is recycling, recycling is demolition,’ said [Bellaire mayor Phil] Nauert.” [West U Examiner] Photo: West U Examiner
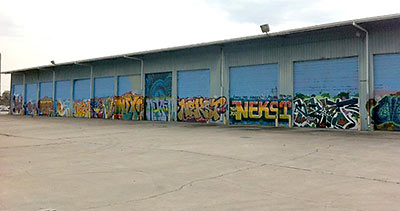
Whoever owns this warehouse in the East End — he wants to remain anonymous — has donated it for the time being to Historic Houston to house its collection of materials rescued from historic Houston buildings before demolitions turned everything into splinters and twisted metal.
The warehouse is located between Eastwood and Milby at 4300 Harrisburg, right next to the monolithic Maximus Coffee Group plant. This Sunday the mural-covered doors will be rolled up for a few hours while the nonprofit rolls out an inventory including windows, light fixtures, flooring, and siding. Founder and executive director Lynn Edmundson tells Swamplot that the group has been looking for a permanent home since early December; it had leased a warehouse and yard at 1307 W. Clay until closing in June 2011.
- Salvage Warehouse Reopens (PDF) [Historic Houston]
- Previously on Swamplot: Fundraising to Reopen Historic Houston’s Salvage Warehouse, Historic Houston Salvage Warehouse Going Out of Business, Selling Everything at Auction, Can Historic Houston’s Salvage Warehouse Be Salvaged?
Photo: Historic Houston

We shall see whether art can have a trickle-down effect: Glasstire reports that Patrick Renner will be taking a few loads of reclaimed wood and building this 185-foot “Funnel Tunnel” among the trees on the esplanade near Inversion and the Art League Houston at 1953 Montrose; the Houston-based sculptor will be piecing it together starting February 1.
- Renner Funnel Tunnel Coming [Glasstire]
Drawing: Glasstire
A NEW MOON TOWER PHASE 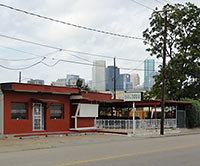 It just takes awhile to remake a potty-mouthed wild-game hot-dog shack, but East Downtown’s Moon Tower Inn has finally reopened after 15 months — with some historical upgrades to the decor at 3004 Canal: “The new tap wall, kitchen and brewhouse are made from shipping containers and reclaimed building materials. For example, [Co-owner Brandon] Young says that the metal siding used to be a barn on the Stephen F Austin University campus, and there are wooden planks from a Louisiana slaves’ quarters.” [Eater Houston] Photo: Marty E.
It just takes awhile to remake a potty-mouthed wild-game hot-dog shack, but East Downtown’s Moon Tower Inn has finally reopened after 15 months — with some historical upgrades to the decor at 3004 Canal: “The new tap wall, kitchen and brewhouse are made from shipping containers and reclaimed building materials. For example, [Co-owner Brandon] Young says that the metal siding used to be a barn on the Stephen F Austin University campus, and there are wooden planks from a Louisiana slaves’ quarters.” [Eater Houston] Photo: Marty E.
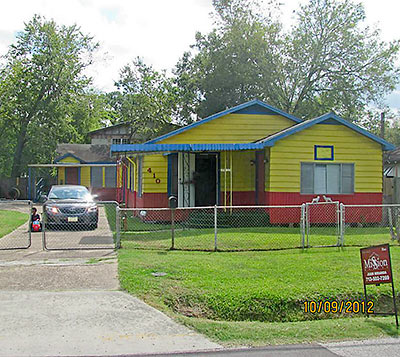
- 410 E. 42nd St. [HAR]
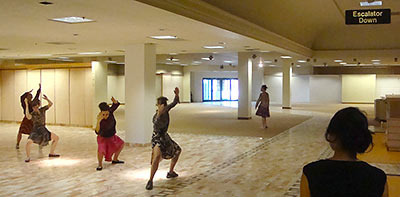
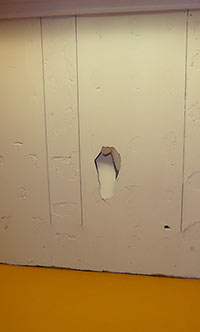 Dancers ranging through the 100,000-sq.-ft. former JCPenney at the West Oaks Mall — now known as the West Oaks Art House — “got pretty vigorous,” explains local art blogger Robert Boyd, who attended one of the inaugural performances in Houston’s newest, largest, and loneliest independent arts facility. One of them kicked the hole in the wall pictured at right. No grief from the free-range arts center’s laid-back L.A. landlord, though: “I kind of love the hole in the wall,” Pacific Retail’s Sharsten Plenge tells him. “It is like a souvenir of the energy that Suchu graced WOAH with.” (Yes, Plenge is an artist herself.)
Dancers ranging through the 100,000-sq.-ft. former JCPenney at the West Oaks Mall — now known as the West Oaks Art House — “got pretty vigorous,” explains local art blogger Robert Boyd, who attended one of the inaugural performances in Houston’s newest, largest, and loneliest independent arts facility. One of them kicked the hole in the wall pictured at right. No grief from the free-range arts center’s laid-back L.A. landlord, though: “I kind of love the hole in the wall,” Pacific Retail’s Sharsten Plenge tells him. “It is like a souvenir of the energy that Suchu graced WOAH with.” (Yes, Plenge is an artist herself.)
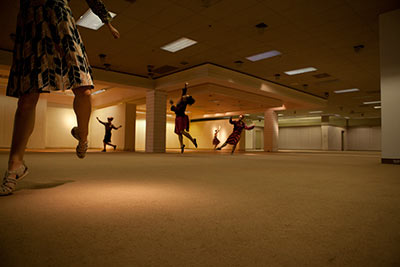
The very first event at the brand-new West Oaks Art House takes place this Friday night, when the Suchu Dance company performs its first work in the eerie fluorescent-lit cavern left behind by JCPenney when it gave up on its freestanding building at the West Oaks Mall in 2003. The performance kicks off the appropriately named Big Range Dance Festival. It’s not just the repositioning dance of the vacant mall department store: 16 Suchu dancers will range around the enormous space in a piece called “Afternono.” To counter claims that this event is a bit too “way-out” for Suchu’s usual East Downtown audiences, the company is commandeering a trolley-style bus to bring audience members from the Spring Street Studios north of Downtown to the West Houston mall at Westheimer and Hwy. 6.
LA artist Sharsten Plenge, who’s been working to transform the abandoned 100,000-sq.-ft. store into some sort of arts center — in part by offering free rent to artist groups willing to venture so far from their usual haunts and set up shop or exhibits there — tells Swamplot she hopes the inaugural Suchu performance (as well as additional ones on subsequent Saturday afternoons) “marks the beginning of what we hope to be many more unique projects” in the building, which now bears the acronym WOAH.
COMMENT OF THE DAY: FEEDING THE WEST OAKS MALL JCPENNEY ARTS BEHEMOTH 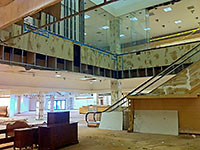 “At 100,000 square feet, it is more than twice as big as all the alternative/artist-run spaces currently in existence in Houston combined. If it can actually be filled with stuff and events in a compelling, convincing way, it moves the center of gravity for Houston art to the west purely by virtue of its size. The more I think about it, the challenge will be figuring out ways to effectively use that space. Usually the issue for an art exhibit is a lack of space — a show at, say, Labotanica can feel uncomfortably cramped. For a curator or artist, this space presents the precise opposite problem. A good model in this regard might be Mass MOCA, the enormous museum in North Adams, MA. Filling the cavernous old factory buildings required big, bold artworks. Are there Houston artists who could step up to this challenge? I’d say yes — for example, Sharon Engelstein’s inflatables.” [Robert Boyd, commenting on New Arts Complex Planned for Abandoned JCPenney at West Oaks Mall] Photo: Sharsten Plenge
“At 100,000 square feet, it is more than twice as big as all the alternative/artist-run spaces currently in existence in Houston combined. If it can actually be filled with stuff and events in a compelling, convincing way, it moves the center of gravity for Houston art to the west purely by virtue of its size. The more I think about it, the challenge will be figuring out ways to effectively use that space. Usually the issue for an art exhibit is a lack of space — a show at, say, Labotanica can feel uncomfortably cramped. For a curator or artist, this space presents the precise opposite problem. A good model in this regard might be Mass MOCA, the enormous museum in North Adams, MA. Filling the cavernous old factory buildings required big, bold artworks. Are there Houston artists who could step up to this challenge? I’d say yes — for example, Sharon Engelstein’s inflatables.” [Robert Boyd, commenting on New Arts Complex Planned for Abandoned JCPenney at West Oaks Mall] Photo: Sharsten Plenge

