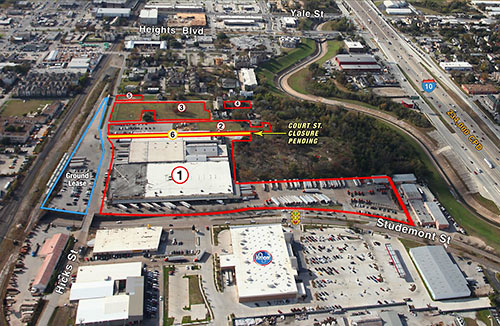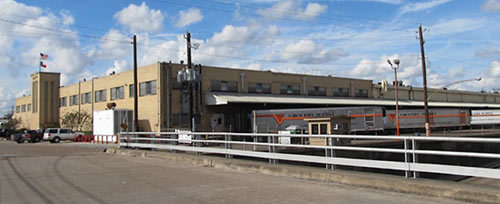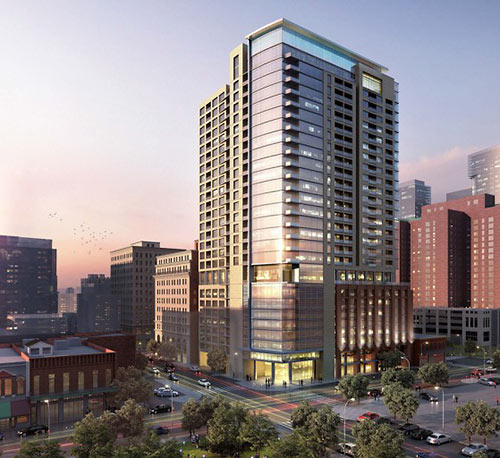
Slicker renderings of the 33-story almost-half-block apartment tower Hines is planning to plant on what’s now a parking lot catty-corner to Market Square downtown have been posted to the website of the building’s designers, Ziegler Cooper Architects. And an appended description annotates the more than half-dozen different facade treatments scheduled for different portions of the building’s 7-level parking garage, meant to allow the 289-unit structure to fit better into to its smaller-scale surroundings: The building will be clad in “a crisp combination of glass, aluminum, and stainless steel complimented by the richness of stone and masonry detailing.”
Between the garage and the apartments above them, according to the website, will be a 9th-floor gathering space featuring an “aqua lounge,” outdoor pool and terrace, fitness center, club room and kitchen, theater, and other typical apartment amenities. Facing Market Square at the corner of Travis and Preston streets will be “a welcoming porch for outdoor dining.” Ground-floor plans presented to the city’s historical commission in August showed retail spaces along Travis and Preston, but the latest renderings appear to show a garage entrance on Preston that might eat into some of it (on the building’s left) and don’t make clear which level will have the outside eats:
CONTINUE READING THIS STORY
A Building of Many Faces
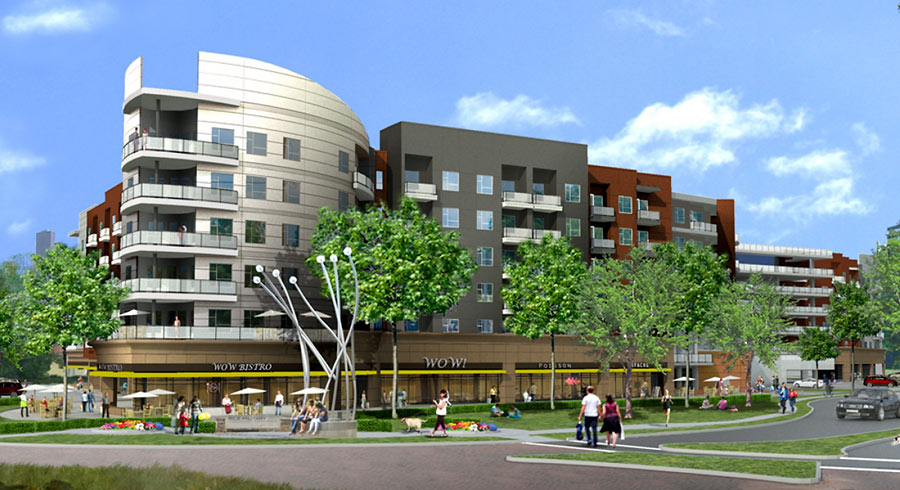


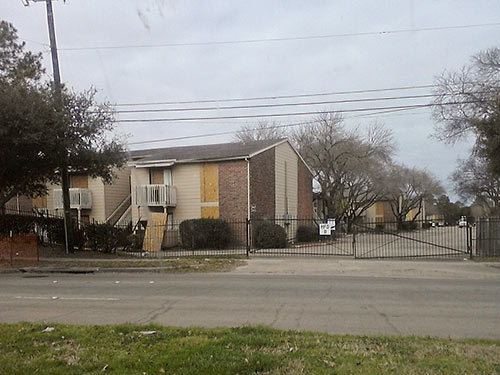
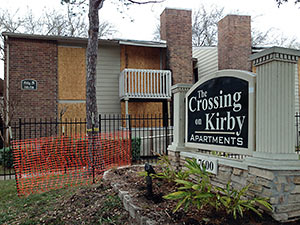

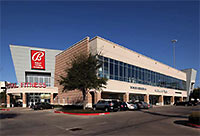
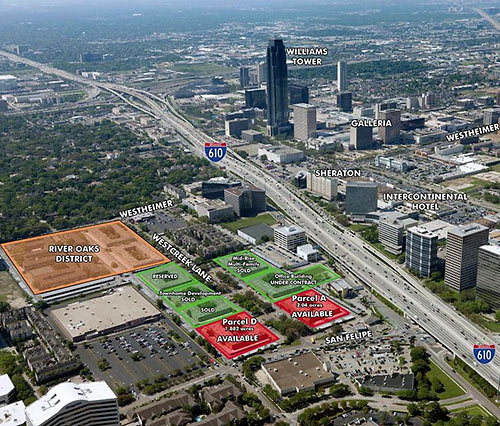
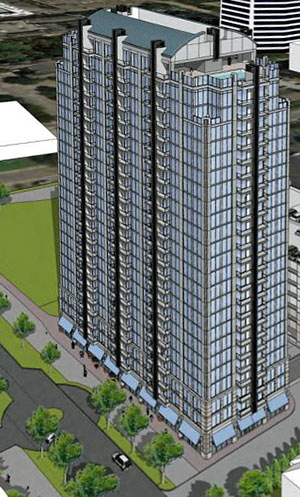
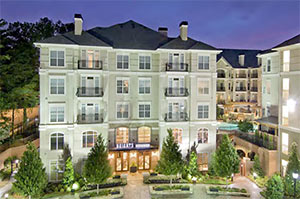
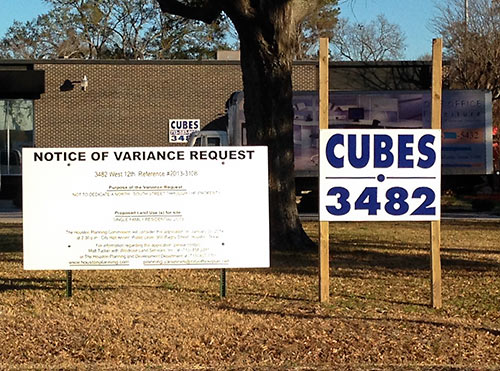
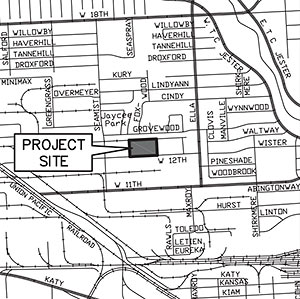
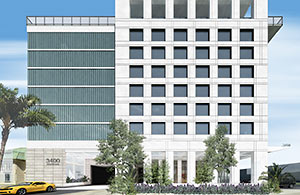 Nancy Sarnoff collects a few more details on Hanover’s plans for the 30-story tower to replace the vacant ‘Skybar’ building the apartment developer bought just south of Kroger on Montrose Blvd.. The new 3400 Montrose will contain a total of 330 apartments, the smallest of which will be 500 sq. ft. (keeping them out of the “micro-unit” category). The Montrose-facing driveway will serve as a garage entrance as well as an exit.
Nancy Sarnoff collects a few more details on Hanover’s plans for the 30-story tower to replace the vacant ‘Skybar’ building the apartment developer bought just south of Kroger on Montrose Blvd.. The new 3400 Montrose will contain a total of 330 apartments, the smallest of which will be 500 sq. ft. (keeping them out of the “micro-unit” category). The Montrose-facing driveway will serve as a garage entrance as well as an exit. 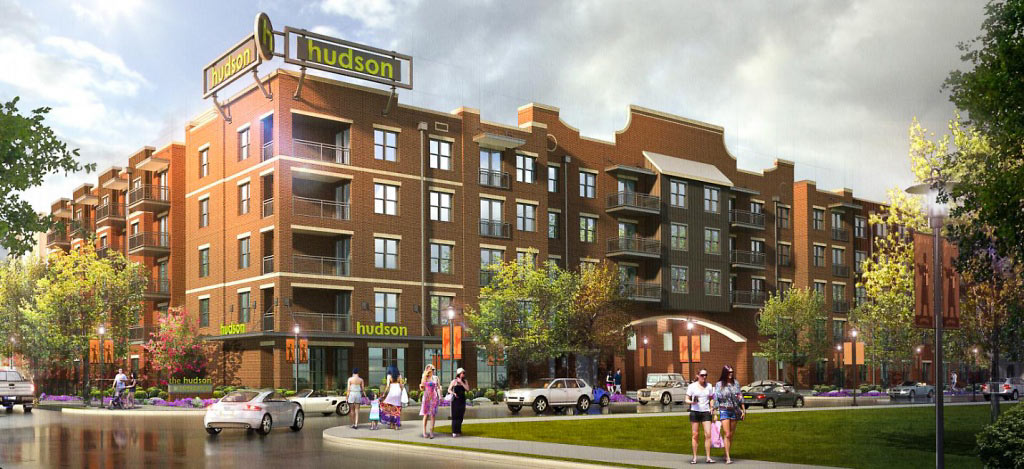
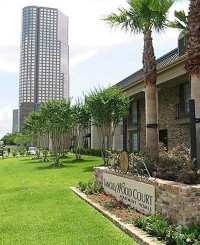
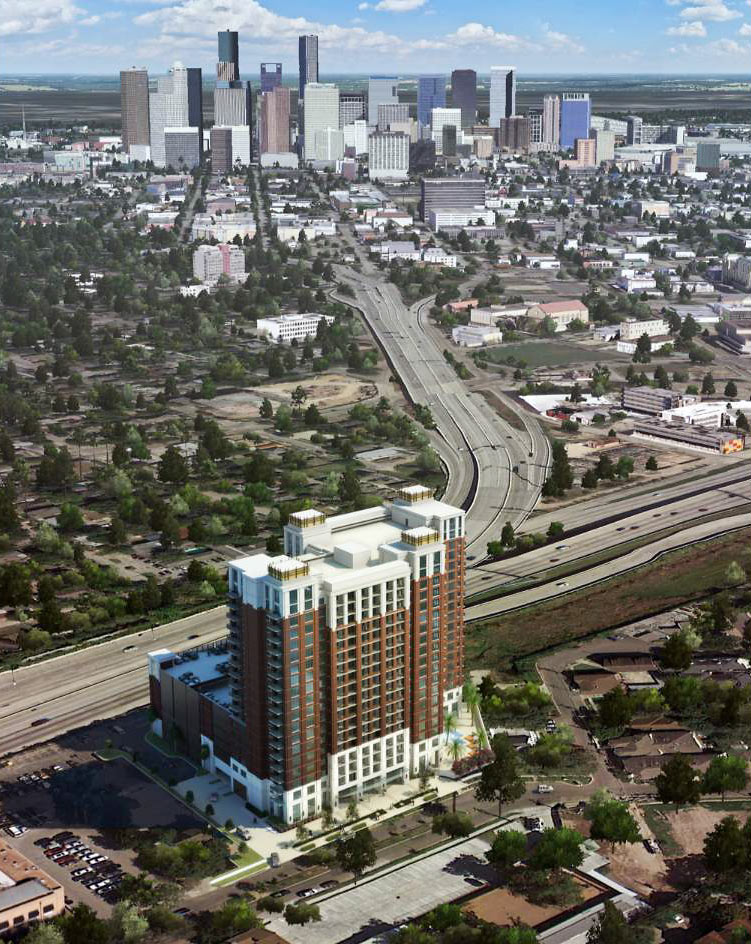
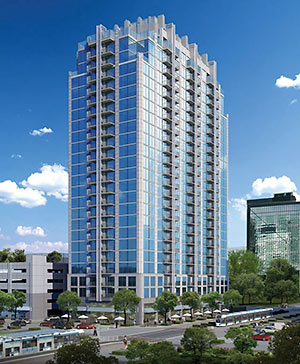
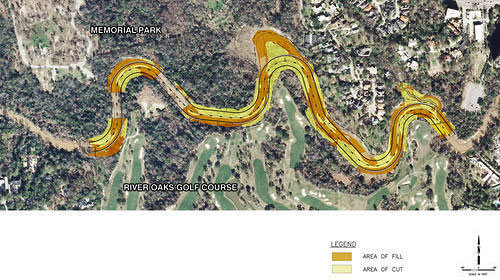

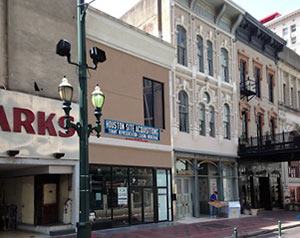 The stretch of Main St. downtown between Prairie and Congress that’s been nominated for the
The stretch of Main St. downtown between Prairie and Congress that’s been nominated for the 