BEYONCé’S DAD COULDN’T FIND THE SCRATCH TO MAKE ASTRODOME SPLASH 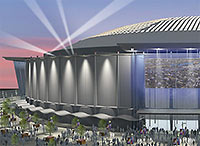 One of those 19 bids that the Harris County Sports and Convention Corporation never really asked for and passed over anyway for its own proposing that the Astrodome be converted into a slimmer, shallower, convention center was submitted, reports the Houston Chronicle’s Kiah Collier, by Beyoncé Knowles’s father. Well, maybe “submitted” is too strong a word: Apparently, Mathew Knowles emailed HCSCC honcho Willie Loston with a promise to email again later with an idea for a Splashtown-like concept for the Dome. But there was never any “financial backing,” reports Collier. (You can almost hear ’em singing: If you liked it, you shoulda tried to pay for it.) Today, the HCSCC will be recommending its $194 million idea to the commissioners court. And where’s that money supposed to come from? Here’s Collier: “Loston said he suspects the court will refer the plan to the county budget or infrastructure office ‘for further study.’ The budget office has said it will look for ways to generate revenue so the county won’t have to ask taxpayers to foot the entire bill.” [Houston Politics; previously on Swamplot] Rendering: HCSCC
One of those 19 bids that the Harris County Sports and Convention Corporation never really asked for and passed over anyway for its own proposing that the Astrodome be converted into a slimmer, shallower, convention center was submitted, reports the Houston Chronicle’s Kiah Collier, by Beyoncé Knowles’s father. Well, maybe “submitted” is too strong a word: Apparently, Mathew Knowles emailed HCSCC honcho Willie Loston with a promise to email again later with an idea for a Splashtown-like concept for the Dome. But there was never any “financial backing,” reports Collier. (You can almost hear ’em singing: If you liked it, you shoulda tried to pay for it.) Today, the HCSCC will be recommending its $194 million idea to the commissioners court. And where’s that money supposed to come from? Here’s Collier: “Loston said he suspects the court will refer the plan to the county budget or infrastructure office ‘for further study.’ The budget office has said it will look for ways to generate revenue so the county won’t have to ask taxpayers to foot the entire bill.” [Houston Politics; previously on Swamplot] Rendering: HCSCC
Proposed Developments
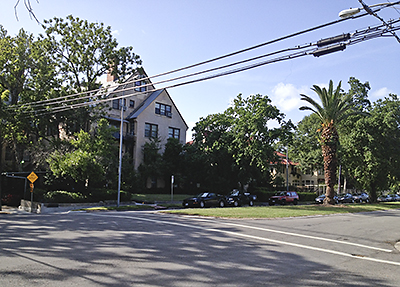
Hines has confirmed that it’s considering a 20- or 22-story apartment tower for this block in the Museum District. This photo shows the corner of Oakdale and Caroline St., across from the Asia Society Texas Center and a recently cleared corner lot that wouldn’t sell to the Asia Society Texas Center. A source tells Swamplot that 3 of the 4 properties on this block bound by Caroline, San Jacinto, Oakdale, and Southmore have sold to Hines, and that Hines will take those over on July 1.
UNDER PLAN, ASTRODOME WOULD SLIM DOWN EXTERIOR, SHORTEN UP AND FATTEN INSIDE  No, the Harris County Sports and Convention Corporation’s estimated $194 million plan to convert the Astrodome into a convention center doesn’t call for the roof to be lowered. Though it does call for the installation of scoreboard-sized glass facing each of the cardinal directions, the removal of ramps and those stair silos, and the introduction of roving marquee spotlights (or so this rendering suggests), it appears that the proposal chosen above all other proposals leaves the exterior mostly alone. Inside the iconic stadium, though, it should be a whole new ballgame: About 60,000 seats will be removed and the sunken floor filled in and raised to be level with the ground, creating a wider space that will also feel flatter, since the ceiling would be 175 ft. high, about 33 ft. lower than it is now. You can read and download the plan in full here. [Scribd via Preservation Houston; previously on Swamplot] Rendering: HCSCC
No, the Harris County Sports and Convention Corporation’s estimated $194 million plan to convert the Astrodome into a convention center doesn’t call for the roof to be lowered. Though it does call for the installation of scoreboard-sized glass facing each of the cardinal directions, the removal of ramps and those stair silos, and the introduction of roving marquee spotlights (or so this rendering suggests), it appears that the proposal chosen above all other proposals leaves the exterior mostly alone. Inside the iconic stadium, though, it should be a whole new ballgame: About 60,000 seats will be removed and the sunken floor filled in and raised to be level with the ground, creating a wider space that will also feel flatter, since the ceiling would be 175 ft. high, about 33 ft. lower than it is now. You can read and download the plan in full here. [Scribd via Preservation Houston; previously on Swamplot] Rendering: HCSCC

Here it is, the new corporate headquarters that Southwestern Energy is building for itself in Springwoods Village, just south of the new corporate headquarters that ExxonMobil is building for itself. Construction, reports Fuel Fix, began this week. Speculation about the building began in April, though, when a film-noir-ish black-and-white version of this rendering was leaked via HAIF. It appears that the only difference — you know, besides the Oz-like transformation to the realism of color — is the addition of Southwestern Energy signage, including that little formulaic icon to the left. The 10-story building and 7-story garage, where the company will consolidate about 1,000 Houston employees, will occupy 25.6 acres alongside I-45 and should be ready to go in 2014.

Correction: An earlier version of this story repeated an assertion included in a Houston Business Journal blog post by Shaina Zucker — that the Sports Corporation’s proposal for the Astrodome included a plan to lower the building’s roof. That reporting is in error; we’ve now corrected the information in the story below. Although the Sports Corporation is not proposing to lower the roof, it is proposing to raise the structure’s floor to ground level, which would result in a smaller interior for the Dome. Swamplot regrets the error.
The clearest sign so far that the Harris County Sports and Convention Corporation wasn’t really into the half-hearted call for bids to redevelop the Astrodome it sorta-but-not-really issued a couple months ago? At yesterday’s press conference where it — surprise! — announced its own plan to reinvent Houston’s most recognizable landmark, officials didn’t even bother to describe any of the 19 submissions it had received. None of them, declared executive director Willie Loston, actually came with private money attached. (At least not in the inside pockets of their presentation binders.)
The Corporation’s own new idea of turning the dilapidated former sports stadium into additional convention space doesn’t have any private funds attached to it either, but the estimated $194 million plan does already appear to have gained the enthusiastic support of County Judge Emmett — which isn’t so surprising, since he proposed a similar idea a mere 4 years ago. Rodeo chief Leroy Shafer tells the Chronicle’s Kiah Collier that he considers the latest plan to be a scaled-back version of a proposal the Corporation — with the Rodeo’s backing — promoted last year, after a half-million-dollar study led by some Dallas consultants.
Turning the Dome into a space for swim meets, graduations, and overflow events of the Offshore Technology Conference may not be the bold transformation many Houstonians had imagined for the city’s monument to innovation and reinvention, but the plan’s true proponents are hoping the ominous “this is your last chance or we’ll demolish it” framing — along with the lower price tag — will be enough to garner support from the Commissioners Court and the voters who’ll likely have to approve any bond issue.

This rendering appears to show the new Phillips 66 global headquarters planned to go up in Westchase. Back in September, the ConocoPhillips offshoot announced it would be building something on the Beltway 8 feeder next to a pair of hotels just north of Westheimer. The announcement went on to say that the 14.2-acre site bound by City West Blvd., Private Dr., and Cityplace Dr. will have a training and development center, conference space, credit union, gym, cafeteria, coffee shop, and convenience store.
- Phillips 66 selects property for future headquarters campus [Phillips 66]
- Previously on Swamplot: Phillips 66 Will Build Its New Global HQ Along Tollway Feeder Road, Where Phillips 66 Will Hang Out for a Few Years in Westchase, Phillips 66 Will Build a New Headquarters in Houston
Rendering: Swamplot inbox
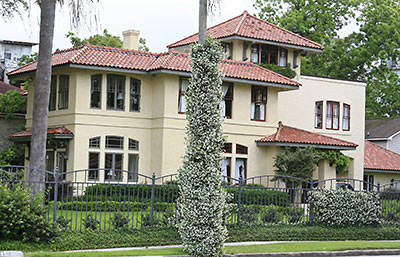
A few sources are telling Swamplot that Hines is planning to build either a 20- or 22-story apartment tower on the entire city block where this house stands in the Museum District. The house is at the corner of Caroline and Southmore, directly across from Yoshio Taniguchi’s Asia Society Texas Center and that recently cleared residential lot immediately behind it. The block is bound by Caroline, Southmore, Oakdale, and the light rail line along San Jacinto. One of the sources says that 3 of the 4 property owners on the block have agreed to sell, and that Hines will be taking those properties over on July 1. Another source speculates that Hines might go ahead and build around the holdout. As of this morning, there’s been no word from Hines — though a rep in an email writes: “No deal has been closed so it is too preliminary to discuss,” which sure makes it sound as though there is an “it.”
- Previously on Swamplot: What’s Next for That Museum District Never-Was?, A Look Around San Felipe at the Randall Davis Condos and Planned Hines Office Building Site, Hines Plans a Shiny New 18-Story Office Building Across San Felipe from River Oaks, Hines Replacing Cafe Adobe With Apartment Building — Just Not This One, Yoshio Taniguchi’s New Asia Society Texas Center: The Full Photo Preview Tour
Photo: Swamplot inbox
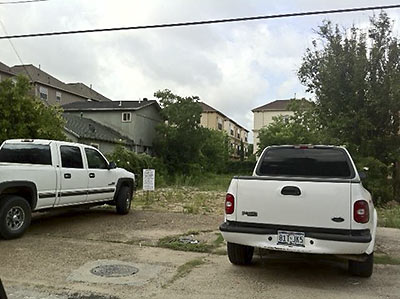
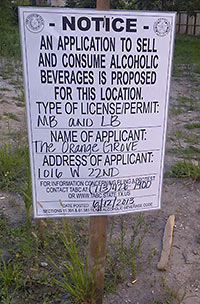 It seems that the townhouses overlooking this lot at 1016 W. 22nd St. might soon be seeing something more than a pair of apparently shy pick-ups: That TABC sign, dated June 12, indicates that The Orange Grove wants to sell booze at this spot to the people of Shady Acres. (The fairly dilapidated single-family house that used to stand here showed up in a September Daily Demolition Report.) This is one of several developments coming to the area: The restaurants Hughie’s and Spaghetti Western are renovating old joints west of T.C. Jester Blvd. and TikTok, a bar and concert venue, is planned just southwest of here on W. 20th St.
It seems that the townhouses overlooking this lot at 1016 W. 22nd St. might soon be seeing something more than a pair of apparently shy pick-ups: That TABC sign, dated June 12, indicates that The Orange Grove wants to sell booze at this spot to the people of Shady Acres. (The fairly dilapidated single-family house that used to stand here showed up in a September Daily Demolition Report.) This is one of several developments coming to the area: The restaurants Hughie’s and Spaghetti Western are renovating old joints west of T.C. Jester Blvd. and TikTok, a bar and concert venue, is planned just southwest of here on W. 20th St.
- 1016 W. 22nd [HAR]
- Previously on Swamplot: Restaurant Resuscitations: Hughie’s News and a Spaghetti Western Sequel, Rudyard’s Owner Building Bigger Bar in Shady Acres, Daily Demolition Report: Sinking on Grand Lake
Photos: Swamplot inbox
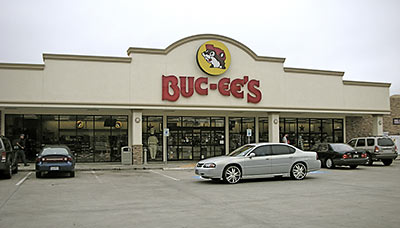
Here come more billboard double entendres: The Baytown Sun reports that Buc-ee’s is building a big ’un on the I-10 feeder and John Martin Rd. later this year. And, apparently, the proposed 60,000-sq.-ft. convenience store, gas station, and jerky trafficker will get top billing: Part of the deal — a Chapter 380 Agreement — involves a waived height restriction for the store’s beaver beacon, so Buc-ee’s can raise one 100 ft. into the air. In return, Baytown will get a bit of room to put its own name up there too. (This will be the first time, the Sun reports, that Buc-ee’s will share its sign.) The store’s planned for about 18 acres on the southwest corner of John Martin Rd. and I-10 near the San Jacinto Mall. The Sun reports that it’s expected to open in 2014.
- Locations [Buc-ee’s]
- City of Baytown: Buc-ee’s coming to town after Council OKs deal [Baytown Sun ($)]
Photo of Lake Jackson Buc-ee’s: Judy Baxter [license]
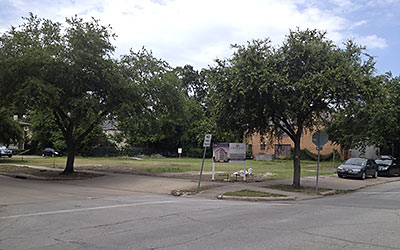
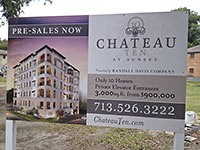 Just down the block from that recent fence-related mishap at the all-cleared Ashby Highrise site is the proposed site of the . . . Ashby Midrise? Well, the official moniker of this 5-story condo box at Ashby and Sunset is Chateau Ten. And if that name (or the purple-hued rendering pictured on the sign) seems familiar, it’s because an identical building from the Randall Davis Company is already going up on Spann and Welch on the lot adjacent to where Hines might or might not be building that 17-story office tower off San Felipe.
Just down the block from that recent fence-related mishap at the all-cleared Ashby Highrise site is the proposed site of the . . . Ashby Midrise? Well, the official moniker of this 5-story condo box at Ashby and Sunset is Chateau Ten. And if that name (or the purple-hued rendering pictured on the sign) seems familiar, it’s because an identical building from the Randall Davis Company is already going up on Spann and Welch on the lot adjacent to where Hines might or might not be building that 17-story office tower off San Felipe.
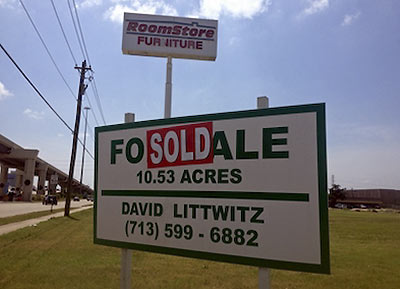
It looks like the 10.53 acres behind this sign where the Spring Branch RoomStore stands have been fosoldale, and the buyer has said it plans to build some rental townhomes. Broker David Littwitz says that the RoomStore here at 1009 Brittmoore Rd. facing the Katy Fwy. closed about a year ago, after the Richmond, Virginia, company filed for bankruptcy near the end of 2011. Real Estate Bisnow’s Catie Dixon reports that the buyer, a joint venture called Houston Texas Properties, intends to tear down the showroom to develop what they’re dubbing Arabella, desribed by Dixon as a “240-unit, upscale rental townhome community.” And they’re not wasting time: Dixon adds that the RoomStore should be coming down within the next few weeks.
- Energy Corridor Land Sells [Real Estate Bisnow]
Photo: Real Estate Bisnow
HATCHING BABY BUSINESSES AT THE ASTRODOME 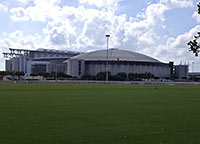 One of those 19 private bids that the Harris County Sports and Convention Corporation didn’t quite get around to asking for and yet still received just in time for Monday’s deadline comes from entrepreneur Tim Trae Tindall, who suggests that the Astrodome might be the perfect environment to trap heat — so to speak — as a business incubator: Click2Houston’s Gianna Caserta reports that Tindall’s bid for this “one-stop shop location” would provide “consultants, restaurants, investors, IT support, and office space. There would even be an extended-stay area for visitors to have accommodations while scoping out the Houston business climate.” (Having investors there on the spot? Now that beats cold calling.) Tindall, who says he’s trying to raise the money to fund the project, seems to think that a fledgling business would be drawn almost naturally to the decaying Dome: “What we intend to do is seize upon the notoriety of Houston’s greatest landmark.” [Click2Houston; previously on Swamplot] Photo: Allyn West
One of those 19 private bids that the Harris County Sports and Convention Corporation didn’t quite get around to asking for and yet still received just in time for Monday’s deadline comes from entrepreneur Tim Trae Tindall, who suggests that the Astrodome might be the perfect environment to trap heat — so to speak — as a business incubator: Click2Houston’s Gianna Caserta reports that Tindall’s bid for this “one-stop shop location” would provide “consultants, restaurants, investors, IT support, and office space. There would even be an extended-stay area for visitors to have accommodations while scoping out the Houston business climate.” (Having investors there on the spot? Now that beats cold calling.) Tindall, who says he’s trying to raise the money to fund the project, seems to think that a fledgling business would be drawn almost naturally to the decaying Dome: “What we intend to do is seize upon the notoriety of Houston’s greatest landmark.” [Click2Houston; previously on Swamplot] Photo: Allyn West

The gate is not depicted in this rendering, but Pelican Builders and Martha Turner Properties are saying that there will be one around the 18-home ’hood they are developing just east of the Loop in the not-really-in-River-Oaks River Oaks District. Named for the lane they will sit on, these 3-bedroom Bancroft Place houses are going for $1.3 million. They’ll sit near the 16-story Highland Condo Tower and south of San Felipe, where Liberty Kitchen is replacing Vida Sexy Tex-Mex and that 5-story apartment complex is going up on E. Briar Hollow Ln. If you want to buy in, you’ll have your choice among 3 floor plans:
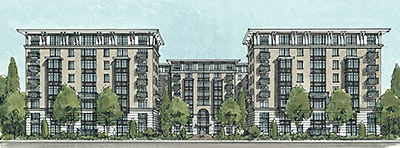
And now that the former Art Institute of Houston at 1900 Yorktown and Inwood has been smashed to pieces, the Finger Companies can get going on these new apartments. Accurately, if not creatively named 1900 Yorktown, the complex will comprise 262 units spread out among 8 floors, whose shape seems to welcome a cat’s cradle of laundry lines hung above its U-shaped courtyard. In Uptown, this is just a few blocks north of the Westheimer bank building where Ruth’s Chris Steakhouse is relocating from Richmond Ave.
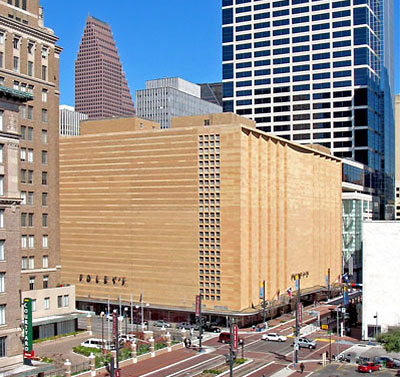
A source at Hilcorp says that the company has revealed what it’s planning to build in place of the soon-to-be-demolished Downtown Macy’s, vacant since closing in early March: And will the new HQ look anything like that mostly glass box from Munoz + Albin that appeared online a few months ago?
“Nope, nothing like it,” says the source. It’ll be “a regular looking office building tower over 20 stories high.” Though it doesn’t appear to take up the whole block: “I’m assuming there are going to be purdy trees and green stuff around it.” Employees were shown a rendering of the tower at a recent meeting, says the source, but it was quickly removed from the company’s online newsletter: “I guess because they didn’t want it out there.”

