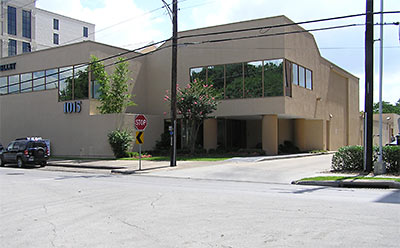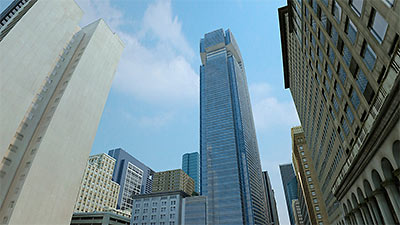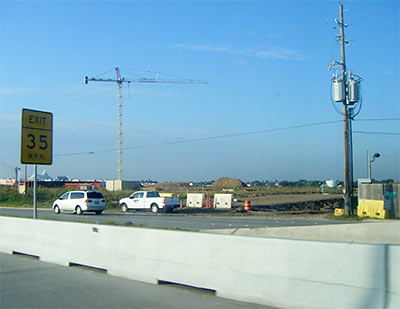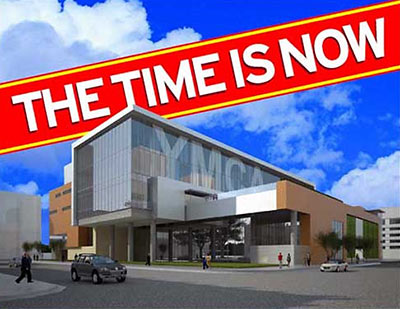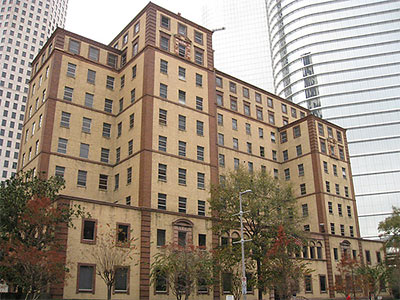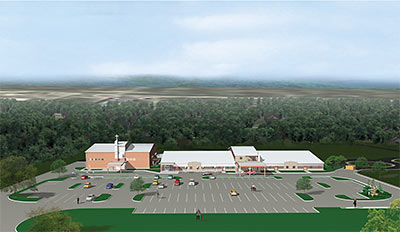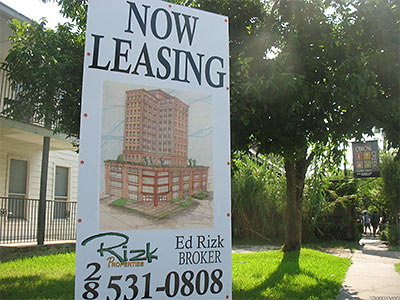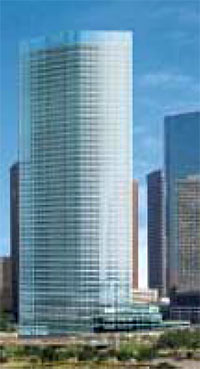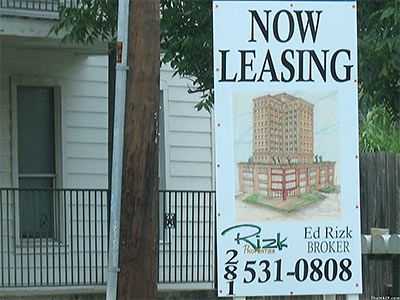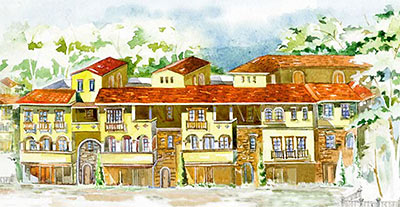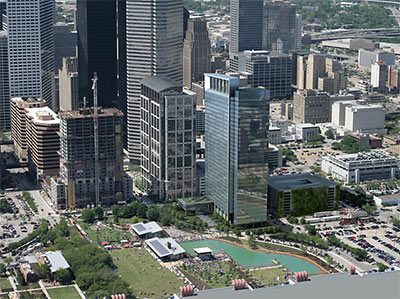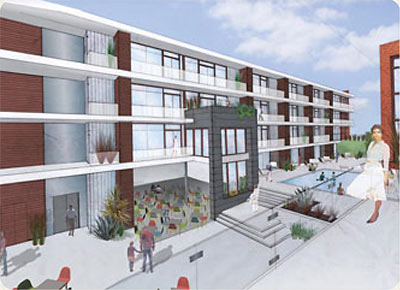
Concept drawings for the new “boutique” hotel on Westheimer mentioned here on Friday are out! A tipster sends us to a HAIF post pointing to the Bunkhouse Management website, where Liz Lambert and company — the team behind Austin’s too-cool slow-mo Hotel San Jose rehab and Jo’s Coffee — have posted sketches of a 5-story, 75-room hotel complex planned for 1634 Westheimer, between Dunlavy and Mandell.
Yes, that’s the long-vacant failed-condo site next to Buffalo Exchange, across the street from the Leopard Lounge. Bunkhouse describes the site as a “blank slate,” but they’re likely to find a number of poured-then-abandoned piers on the property.
Bunkhouse’s plans show a restaurant, patio, and retail space fronting Westheimer. The hotel, wrapping around a pool, is in back, reachable from the front patio and a car entrance along one-block-long Kuester St., on the east side of the property.
Below: More drawings, including a site plan.


